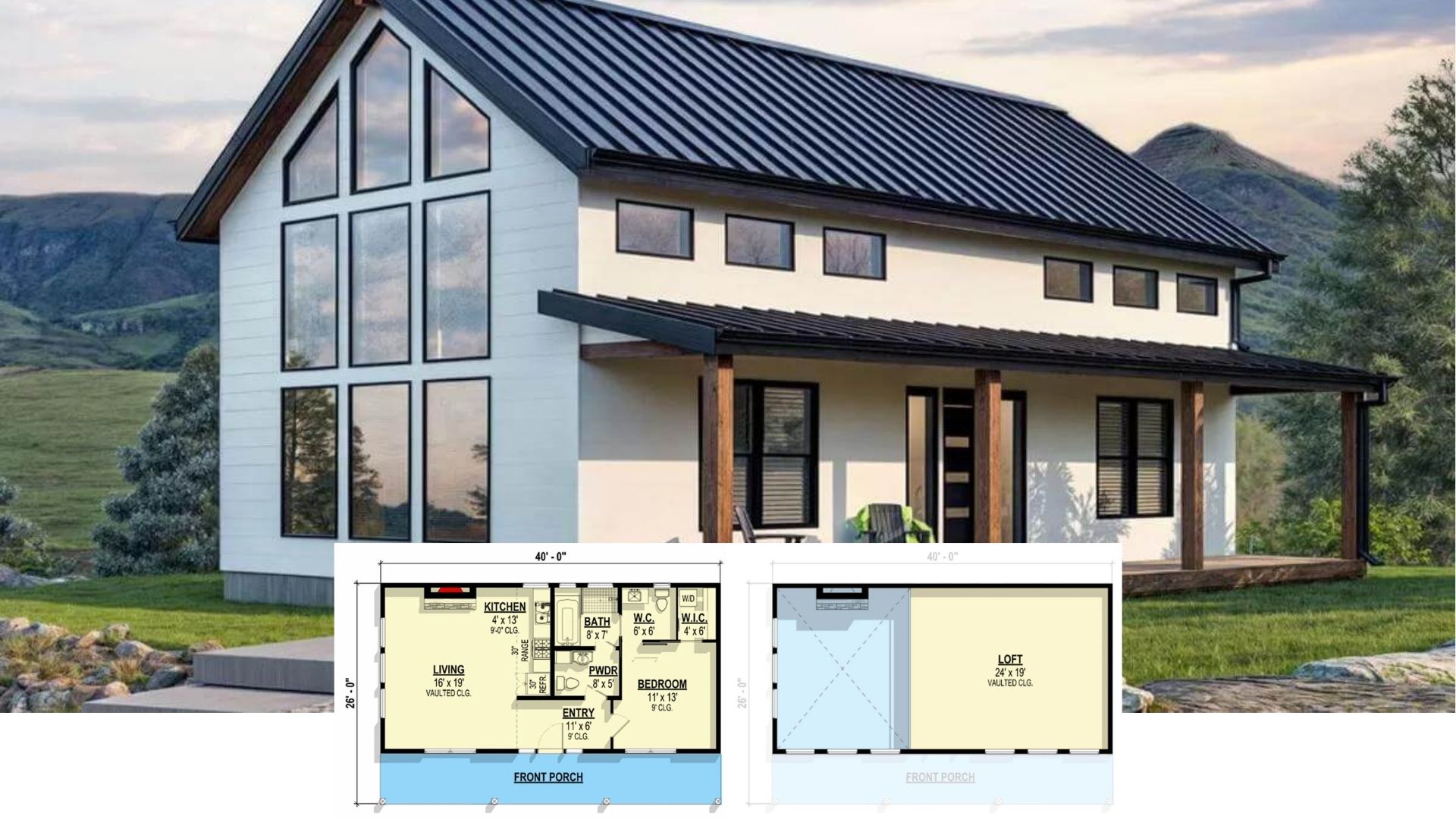Welcome to this stunning contemporary home, where 4,505 square feet of thoughtfully crafted space await. Featuring five spacious bedrooms and 4.5 luxurious bathrooms, this residence captures the essence of modern living with its clean lines and striking symmetry. The home’s crisp white facade, dark roof tiles, and symmetrical gables offer a visual feast, while the unique double garage entry adds a touch of elegance.
Contemporary Flair with Clean Lines and Striking Symmetry

It’s contemporary with a nod to classic elegance, combining clean and innovative design elements with timeless details. This home stands out, not only with its sleek exteriors and inviting interiors but also with its well-thought-out floor plan that enhances both privacy and connectivity. Whether you’re enjoying the vaulted ceiling charm inside or dining outdoors beneath trendy wooden ceilings, every corner of this home has been designed to impress.
Explore the Thoughtful Flow of This Floor Plan

This floor plan showcases a thoughtfully designed home with seamless connections between living spaces. The expansive living room serves as the centerpiece, easily accessible from the kitchen and dining areas, ideal for gatherings. With distinctive areas like a master suite with dual closets and a dedicated game room, this layout emphasizes both privacy and entertainment.
Source: The Plan Collection – Plan 204-1035
Thoughtful Upper-Level Layout with Multipurpose Den

This floor plan highlights a well-organized upper level, featuring two spacious bedrooms perfectly suited for comfort and privacy. A centrally located den provides a versatile space, ideal for a home office or cozy lounge. Each bedroom has convenient access to its own bathroom, ensuring functionality and ease for family or guests.
Source: The Plan Collection – Plan 204-1035
Vaulted Ceiling Charm with Exposed Wooden Beams

This expansive living room features a striking vaulted ceiling with exposed wooden beams that draw the eye upward, adding rustic warmth to the modern design. A sleek fireplace anchors the space, set against a backdrop of soft, neutral walls. Large windows, paired with glass doors, flood the room with natural light and offer seamless integration with the outdoors.
Wow, Check Out the Open Living Area with Large Windows and Brick Accent Wall

The open living space features expansive glass doors, offering a view of the outdoors and filling the room with natural light. A white fireplace anchors one side of the room, providing a focal point. The adjacent brick accent wall connects the living area to the kitchen, adding texture and warmth to the space.
Cook and Entertain with Style Beneath These Striking Wooden Beams

This kitchen blends rustic charm and contemporary style, anchored by a central island with rich wooden accents. The space is framed by exposed brick details and highlighted by elegant pendant lighting, which creates a sophisticated atmosphere. Large, custom windows and open shelving further the airy design, ensuring a bright and inviting environment for cooking and socializing.
Notice the Farmhouse Sink in This Chic Butler’s Pantry

This elegant butler’s pantry features a standout farmhouse sink nestled between classic white cabinetry and warm wooden flooring. The hexagonal tile backsplash and glass-front cabinets add a touch of sophistication and transparency, seamlessly blending practicality with style. Adjacent brick detailing connects the space with the rustic elements seen throughout the home, creating a cohesive design narrative.
You’re Going to Love These Built-In Shelves Flanking the Fireplace

This elegant room features built-in shelves that perfectly frame a classic fireplace, creating a focal point that exudes understated sophistication. Large windows allow for an abundance of natural light, making the space feel open and connected to the serene outdoor landscape. The minimalist light fixture adds a modern touch, complementing the clean lines and neutral tones of the decor.
Check Out This Beautiful Built-In Mudroom Bench with Ample Storage

This entryway features a stunning built-in bench framed by tall, sage green cabinetry, providing a practical and stylish storage solution. The warm wood flooring complements the staircase, which is accented by sleek black railings, adding a modern touch. A geometric light fixture above casts a soft glow, highlighting the cozy yet functional design of this welcoming space.
Marble-Clad Bathroom with Twin Sconces

This luxurious bathroom boasts a modern freestanding tub paired with pristine marble surfaces, creating a spa-like retreat. The elegant vanity is flanked by twin sconces and a unique, arched mirror that adds a touch of classic sophistication. Bright and airy, this space is designed to blend functionality with high-end style, offering a tranquil escape.
Wow, Look at That Walk-In Shower and Gold Fixtures

This bathroom exudes luxury with its spacious walk-in shower, surrounded by elegant marble walls and a sleek glass enclosure. The freestanding tub serves as a stunning centerpiece, accentuated by the light pouring in from expansive windows. A subtle mix of gold fixtures and minimalist decor ties the entire space together, offering a tranquil and sophisticated retreat.
Notice the Clever Built-In Seat in This Bright Walk-In Closet

This well-appointed walk-in closet features a unique built-in seat nestled between floor-to-ceiling shelving, offering both functionality and comfort. The pristine white cabinetry, paired with golden hardware, adds an elegant touch against the light wood flooring. Expansive windows flood the space with natural light, highlighting its organized design and inviting atmosphere.
Enjoy Outdoor Dining Under Trendy Wooden Ceilings with Fans

This spacious patio merges modern comfort with outdoor living, showcasing a polished wooden ceiling lined with contemporary ceiling fans. A sleek marble counter offers a stylish spot for outdoor dining, complete with a built-in mini fridge for convenience. The open design seamlessly connects to the surrounding landscape, making it ideal for entertaining or enjoying quiet evenings by the fireplace.
Check Out This Outdoor Kitchen with a Chic Starburst Light Fixture

This stylish outdoor kitchen features a marble-topped bar for casual seating, perfect for hosting gatherings. The white brick walls and stainless steel appliances offer a crisp, modern feel. Highlighted by a striking starburst light fixture, this space seamlessly blends elegance with functionality.
Source: The Plan Collection – Plan 204-1035






