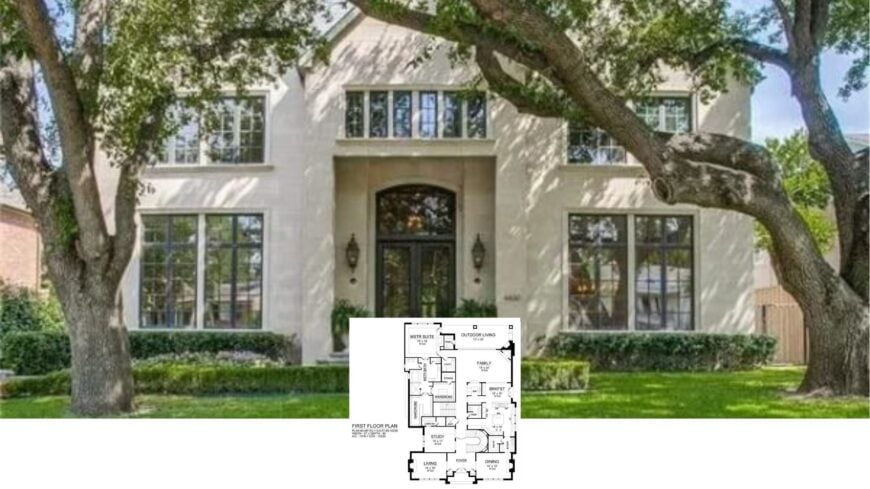
Discover this grand residence, where elegance meets functionality across an impressive layout.
Spanning a generous 7,918 square feet, this home features five bedrooms and six and a half bathrooms, offering a sophisticated blend of modern amenities and classic design. The creamy facade is beautifully complemented by lush greenery and towering trees, setting the stage for a striking, symmetrical entrance.
Stately Facade with Majestic Trees Framing the Entrance
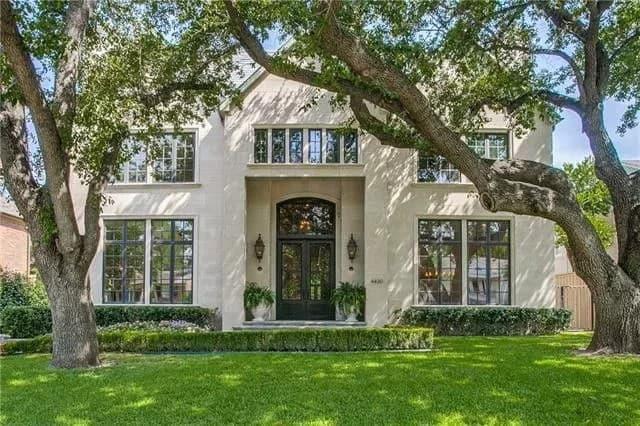
The home employs a harmonious blend of classic and contemporary elements, seamlessly integrating timeless charm with modern-day luxury.
The use of large, black-framed windows and a central arched doorway creates a captivating focal point, setting the tone for the refined interiors detailed in the following highlights of this architectural masterpiece.
Expansive First Floor with Multiple Spaces for Living and Leisure
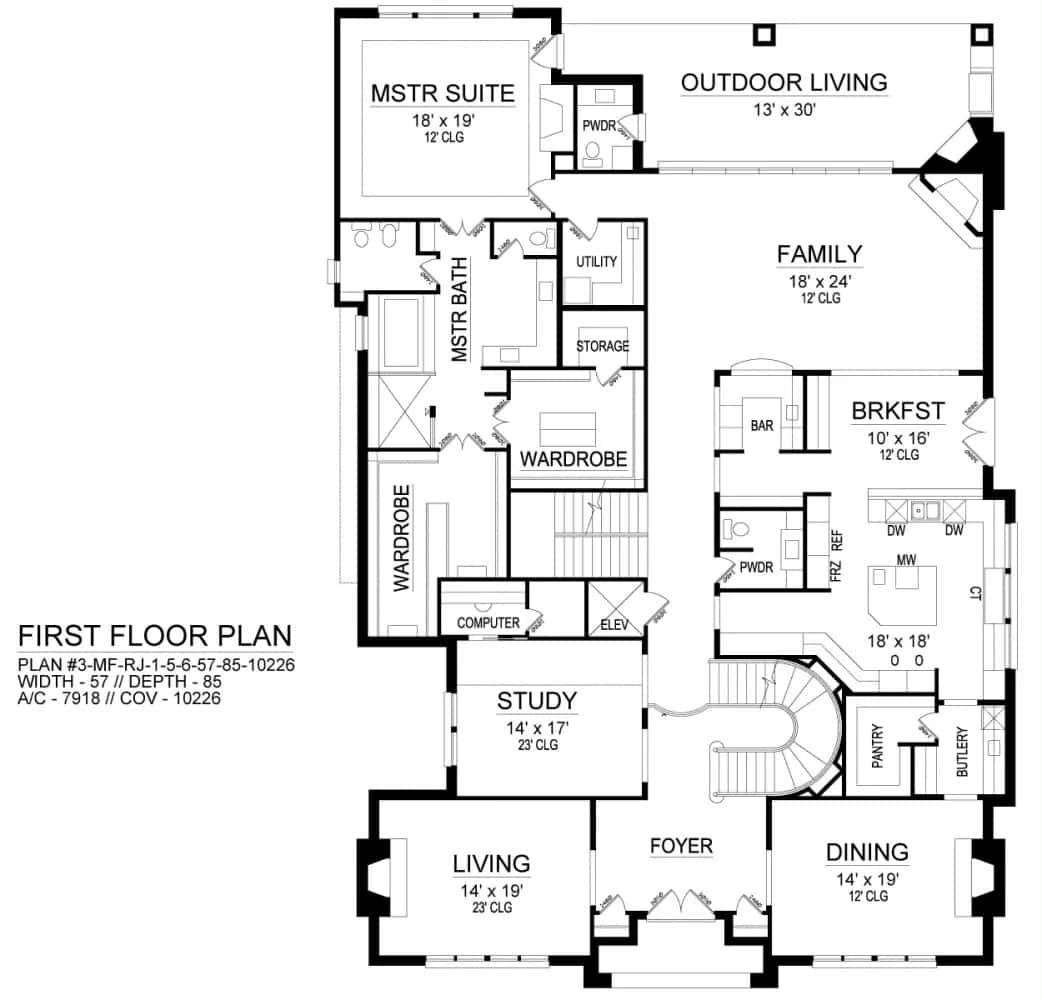
This well-thought-out floor plan beautifully balances spacious living areas with intimate spaces, all centered around a grand foyer.
The master suite, with dual wardrobes and a lavish bath, offers a serene retreat, while a generous kitchen and breakfast room make entertaining easy. I like how the flowing design connects indoor spaces to outdoor living, providing versatility for both relaxation and hosting.
Second Floor Layout With Game Room and Private Spaces
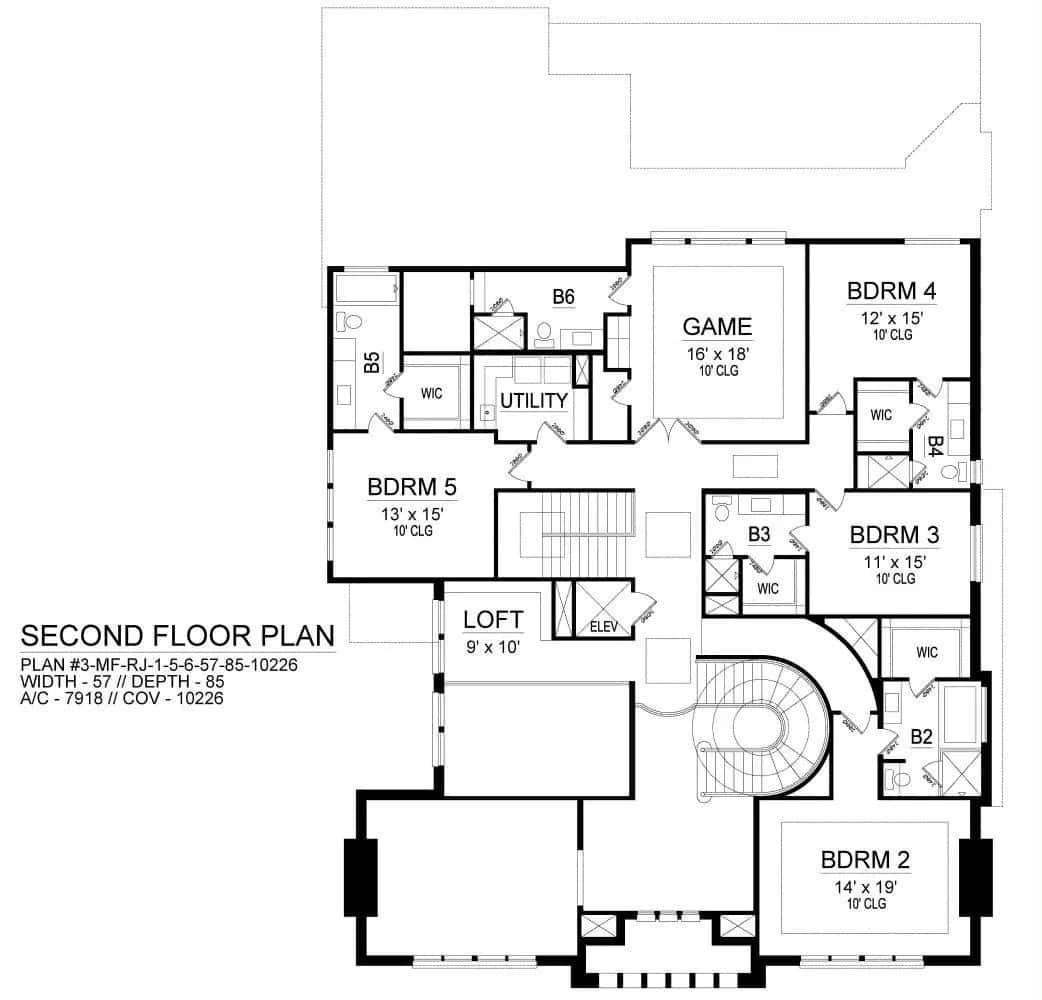
This well-planned second floor includes five bedrooms, perfectly balancing communal and private areas for relaxation and entertainment.
The game room, centrally located, provides a fun gathering space, while the loft and utility room add practicality to everyday life. I like how the design meticulously places each bedroom around the central staircase, creating an accessible yet secluded atmosphere for all occupants.
Lower Floor Layout Highlighting a Dream Garage Setup and Wine Enthusiast’s Retreat
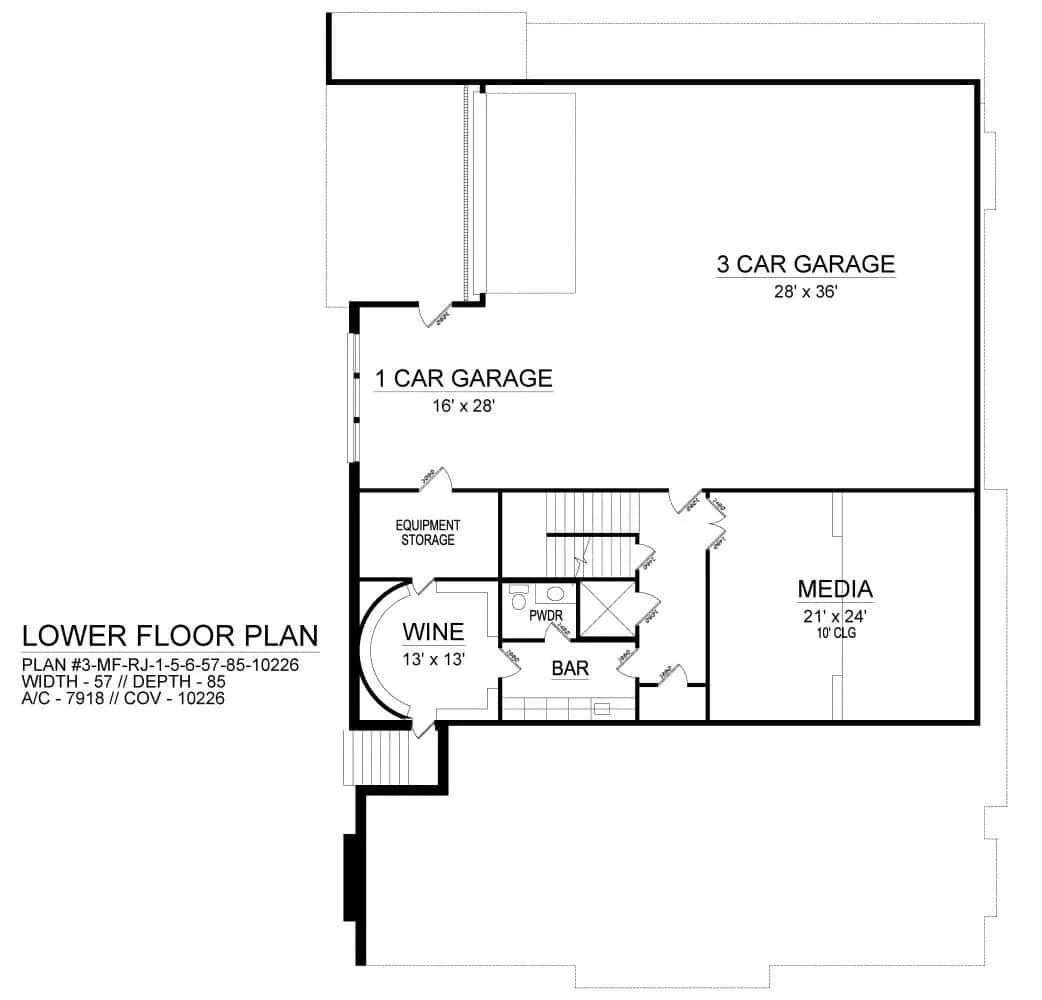
This lower floor plan showcases a lavish space dedicated to leisure and storage, including a one-car and a three-car garage—perfect for vehicle aficionados.
A generously sized wine room adjacent to the bar offers a cozy spot for tastings or gatherings, which I find particularly inviting. The media room, well-positioned for entertainment, combines seamlessly with the open layout to create a haven for relaxation.
Source: The House Designers – Plan 2551
Scenic Street View with Mature Trees and Timeless Architecture
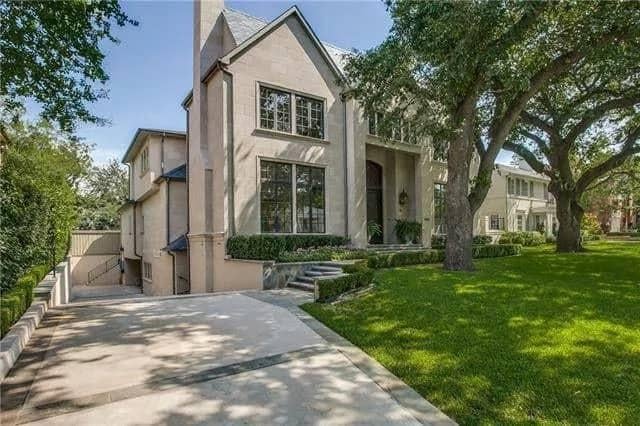
The house presents a refined facade with its tall, narrow windows and sleek lines that seem to nod toward modern design while maintaining classic elegance.
I appreciate the way the mature trees frame the house, adding depth and a sense of permanence to the setting. The expansive driveway gently leads the eye toward the entrance, hinting at the spacious and welcoming interior that awaits.
Striking Entrance with Ornate Iron Door and Symmetrical Design
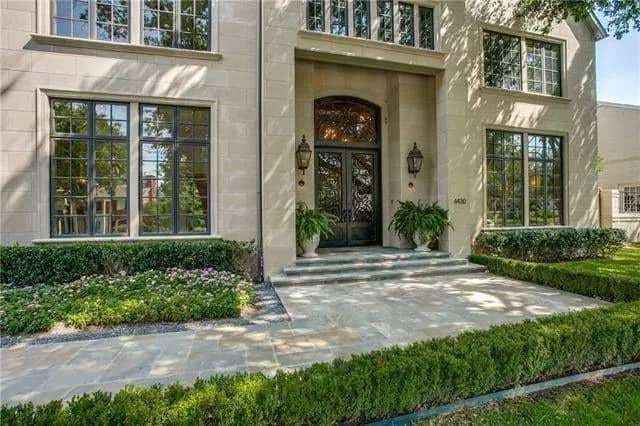
The entryway of this home captivates with a grand iron door framed by large, elegant windows that flood the interior with natural light.
The symmetry of the facade is enhanced by classic lanterns and lush greenery, providing a balanced and refined look. The stone pathway and manicured hedges add a polished touch, guiding visitors to the sophisticated entrance.
🏡 Find Your Perfect Town in the USA
Tell us about your ideal lifestyle and we'll recommend 10 amazing towns across America that match your preferences!
Grand Staircase with Wrought Iron Detailing Leading to a Inviting Dining Area
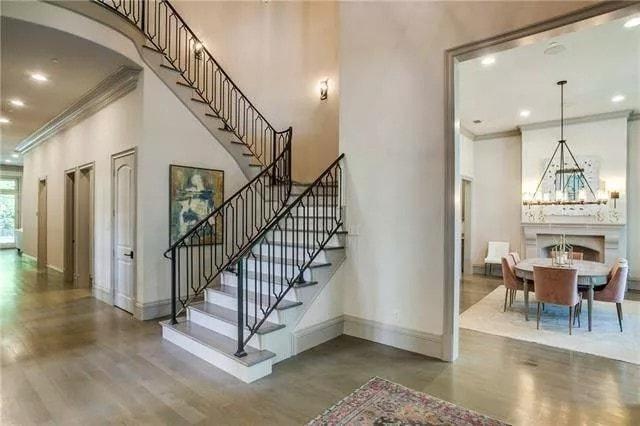
This impressive foyer features a striking staircase with elegant wrought iron railings that guide the eye upwards, enhancing the room’s grandeur.
I like how the soft tones of the wooden floors complement the neutral walls, providing warmth and cohesion. To the right, a glimpse of a dining area reveals a stately fireplace and contemporary chandelier, creating an inviting space for gatherings.
Sunlit Sitting Room with Tall Windows and a Stylish Chandelier
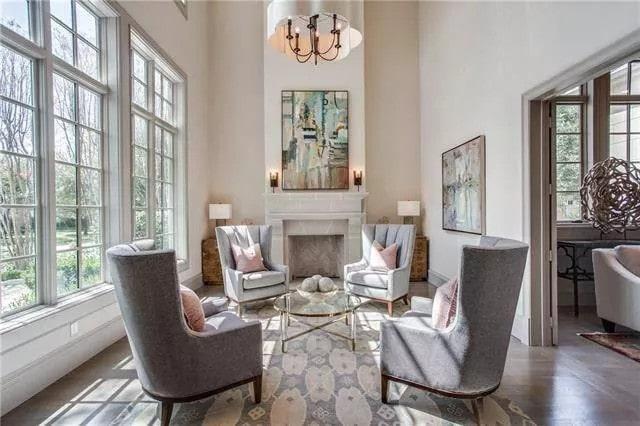
This delightful sitting area is bathed in natural light thanks to the impressive floor-to-ceiling windows. I love the way the elegant fireplace serves as the focal point, surrounded by plush armchairs that invite conversation.
The contemporary chandelier adds a touch of sophistication, tying together the modern artwork and neutral palette beautifully.
Gorgeous Dining Room with Pink Chairs and a Statement Chandelier
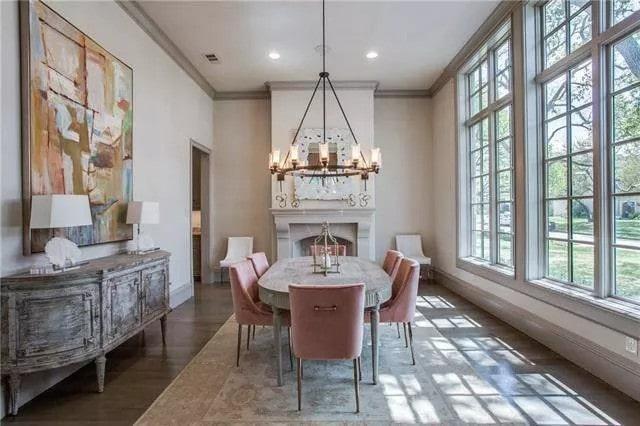
This dining room effortlessly combines modern flair with classic elements, featuring striking pink chairs around a sleek oval table.
The large windows flood the room with natural light, highlighting the intricate design of the centerpiece chandelier. I love how the artwork and distressed sideboard add texture and contrast, making this space a delightful blend of style and comfort.
Refined Sitting Room with Striking Paneling and Ample Light
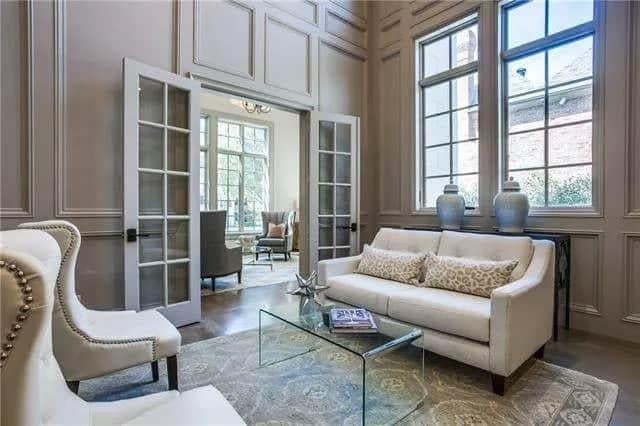
This sophisticated sitting room features exquisite wood paneling that adds depth and richness to the space, contrasting beautifully with the plush cream seating.
Large windows flood the room with natural light, creating a bright and inviting atmosphere that I really enjoy. A glass coffee table and subtle decorative pieces complete the scene, maintaining a balance between classic elegance and contemporary design.
Vibrant Living Room with Striking Blue Accent Chairs and Ample Natural Light
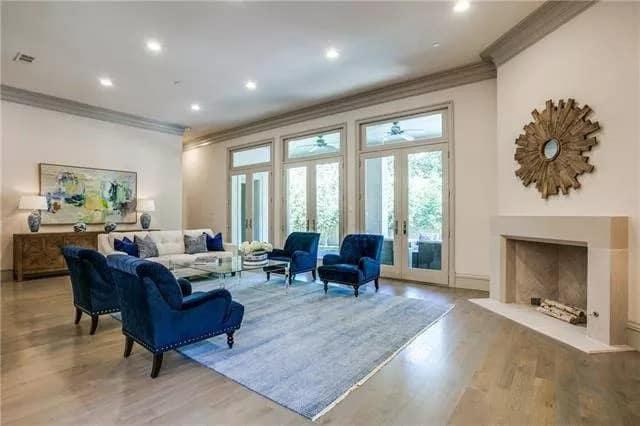
This sophisticated living room stands out with its bold choice of deep blue chairs arranged around a sleek coffee table. I love how the large glass doors frame the space, spilling natural light across the room and offering seamless views of the outdoors.
The fireplace, adorned with a unique wooden decor piece, complements the modern artwork, tying the room together beautifully.
Kitchen Dining Area Highlights Stylish Cabinetry and a Globe Pendant Light
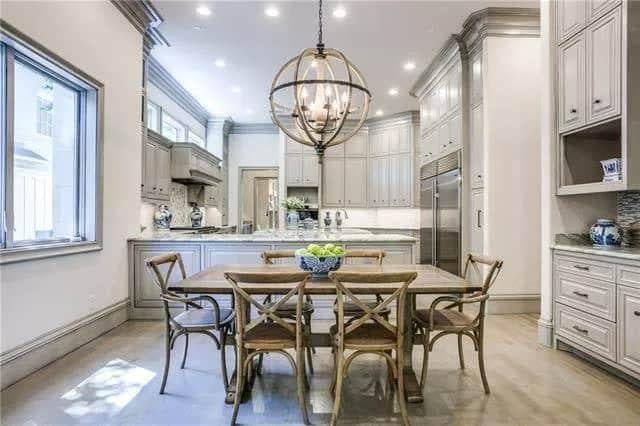
This kitchen seamlessly blends functionality with style, featuring elegant cabinetry that extends to the ceiling.
I love the central globe pendant light, which adds a chic touch above the rustic wooden dining table, creating a cozy spot for family meals. The room’s soft color palette and abundant natural light create a serene environment that invites you to linger.
Wow, Check Out the Amazing Display of Custom Cabinetry in This Kitchen
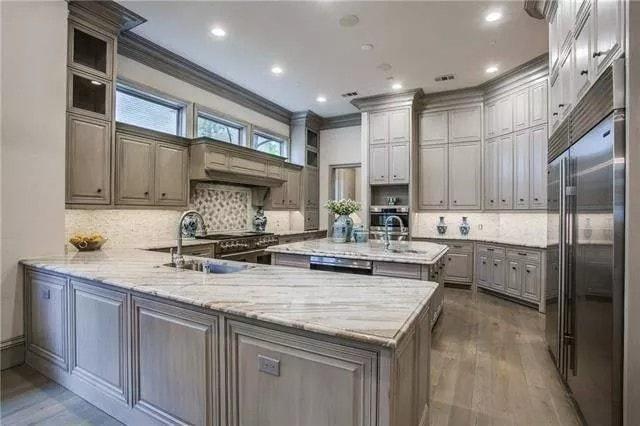
This expansive kitchen stands out with its beautifully detailed custom cabinetry that rises to the ceiling, creating a sense of grandeur and ample storage.
The elegant marble countertops wrap around to form a spacious island, perfect for meal preparation or casual dining. I love how the mosaic tile backsplash adds a touch of artistic flair, harmonizing the design elements with sophistication.
Practical Utility Room with Wine Cooler and Functional Cabinetry
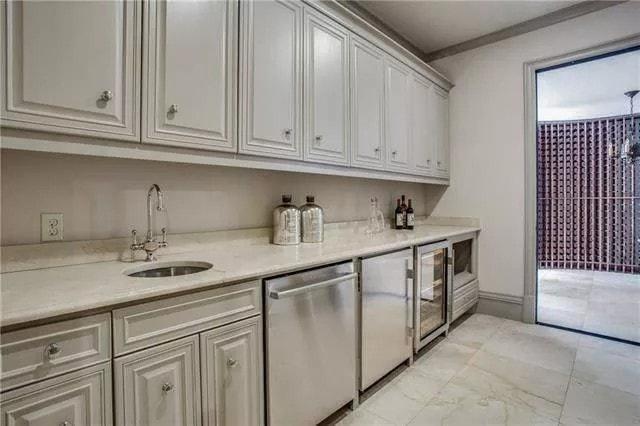
This sleek utility room combines practicality with elegance, boasting a row of detailed cabinetry that offers ample storage.
I appreciate the inclusion of a compact sink and a chic wine cooler, which makes the space both functional and sophisticated. The neutral tones and polished surfaces create a clean, streamlined look that seamlessly connects to the adjacent room through the open doorway.
Master Bedroom with a Striking Chandelier and Luxurious Tray Ceiling
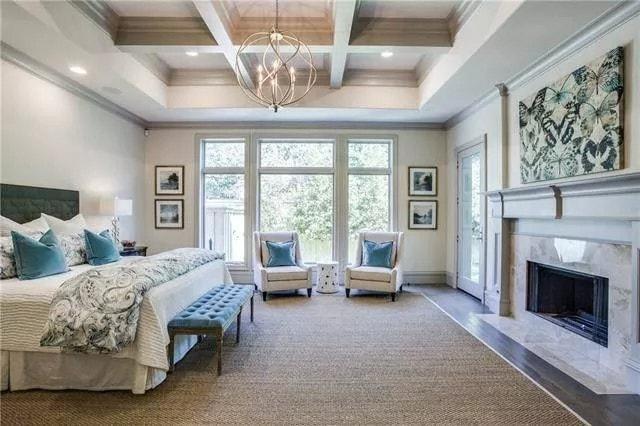
This spacious master bedroom exudes comfort and elegance, highlighted by a stunning tray ceiling that adds architectural interest.
The large windows flood the room with natural light, while the fireplace creates a cozy ambiance for relaxation. I love how the plush bedding and the soft palette tie everything together, making the space perfect for unwinding.
Bathroom Opulence with Double Vanity and Intricate Mirrors
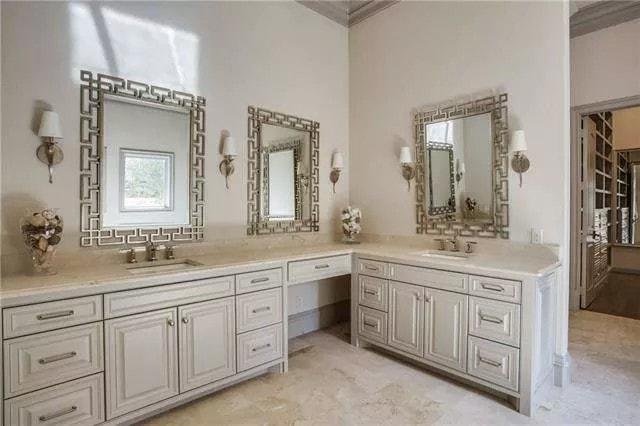
This bathroom exudes luxury with its expansive double vanity, topped with marble surfaces that catch the light beautifully. I love the intricate geometric mirrors that add a touch of elegance and complement the classic sconces perfectly.
The soft, neutral tones create a tranquil atmosphere, making this space an inviting retreat.
Spacious Walk-In Closet with Stunning Glass-Front Cabinets

This luxurious walk-in closet features an abundance of storage with its floor-to-ceiling glass-front cabinets and sleek drawers.
I admire the design choice of open shelving, which provides versatility for organizing accessories or showcasing prized items. The soft wood flooring and recessed lighting create a bright and airy atmosphere that makes getting ready an absolute pleasure.
Wine Lover’s Dream Room with a Striking Curved Rack
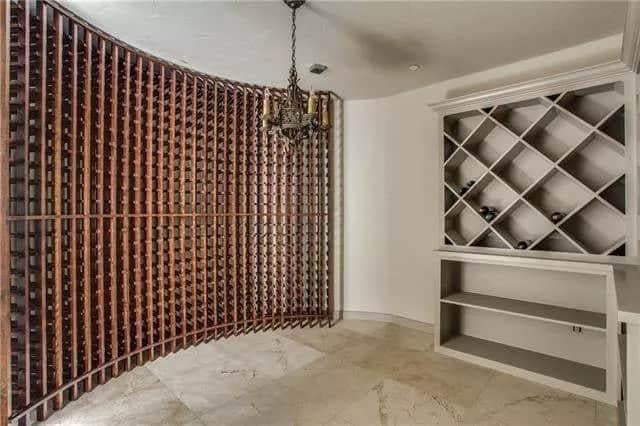
This beautifully designed wine room features an impressive curved wine rack, allowing for an artful display of your prized collection. The soft chandeliers add a touch of vintage charm, casting a warm glow over the space.
I love how the light marble flooring and minimalist shelving provide a balanced and inviting atmosphere for tastings and gatherings.
Covered Patio With Pool Views and a Stone Fireplace
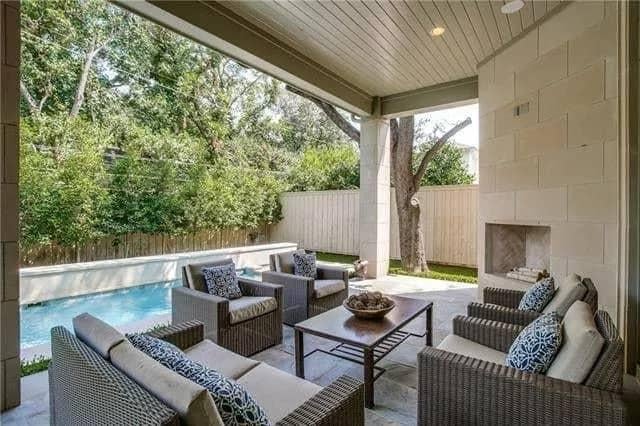
This inviting patio space features comfortable wicker seating arranged around a sleek coffee table, perfect for relaxation and socializing.
I love how the stone fireplace provides a cozy touch, making the area enjoyable even on cooler evenings. The view of the pool and surrounding greenery adds a refreshing element, seamlessly connecting the indoor and outdoor spaces.
Backyard Oasis with Stunning Pool and Covered Patio
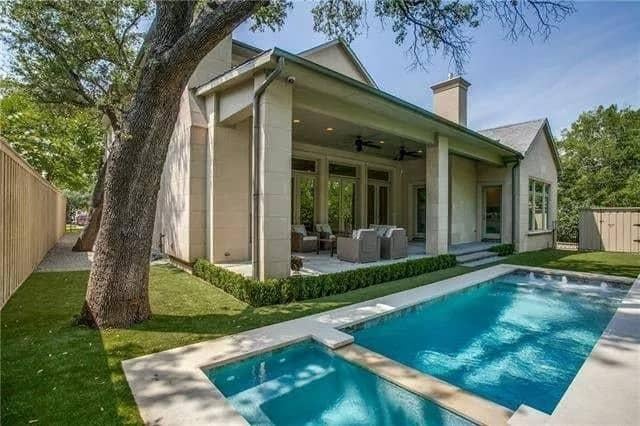
This home’s backyard is a perfect blend of leisure and style, featuring a sleek pool surrounded by lush greenery. The covered patio offers comfortable seating, with its ceiling fans providing a cool escape on warm days.
I love the way the tall windows and doors connect indoor and outdoor spaces, making it ideal for entertaining or unwinding in style.
Source: The House Designers – Plan 2551
🏡 Find Your Perfect Town in the USA
Tell us about your ideal lifestyle and we'll recommend 10 amazing towns across America that match your preferences!






