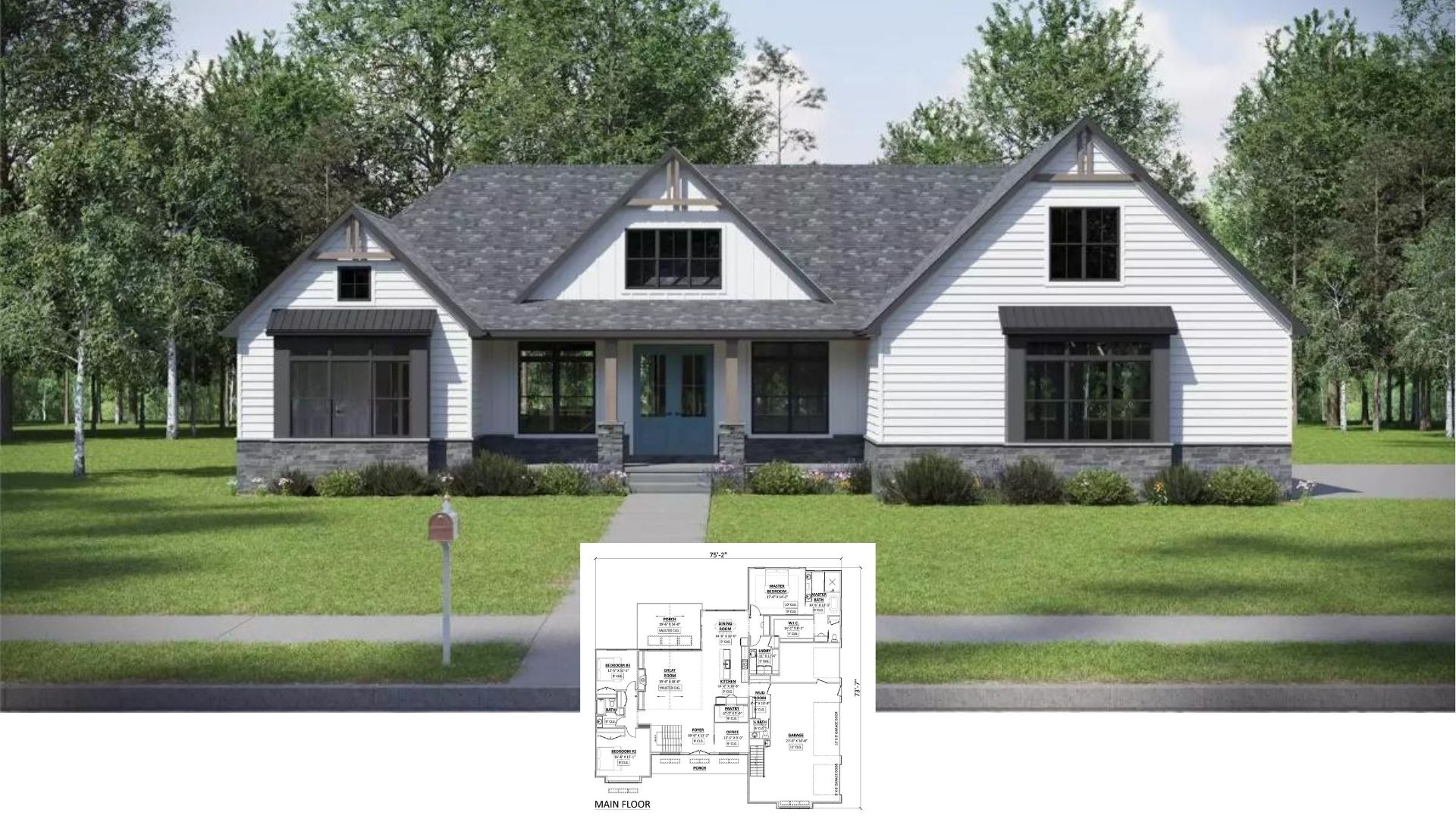
Specifications
- Sq. Ft.: 2,528
- Bedrooms: 4
- Bathrooms: 3.5
- Stories: 2
- Garage: 2-3
Main Level Floor Plan

Second Level Floor Plan

Front View

Rear View

Foyer

Office

Great Room

Kitchen

Dining Room

Laundry

Primary Bedroom

Primary Bathroom

Loft

Bedroom

Bedroom

Bathroom

Bedroom

Details
The home features a modern farmhouse design with a gabled roof, horizontal siding, and decorative trim. The front porch is covered and supported by square columns, providing space for seating. A double garage offers convenient access through a mudroom.
The entry porch leads into a foyer that connects to a home office with large windows facing the front of the house. The great room is centrally located and open to both the kitchen and dining area. The kitchen features a central island with seating and a walk-in pantry. A covered porch at the back extends the entertaining space outdoors.
The primary suite occupies the left wing and includes a spacious walk-in closet and an ensuite full bath with dual sinks, a large shower, and a water closet.
The second level has three bedrooms, each with a built-in closet. A shared bathroom is centrally located and includes a single vanity and a walk-in shower. A loft provides additional living space for relaxation or entertainment.
Pin It!

Architectural Designs Plan 14941RK






