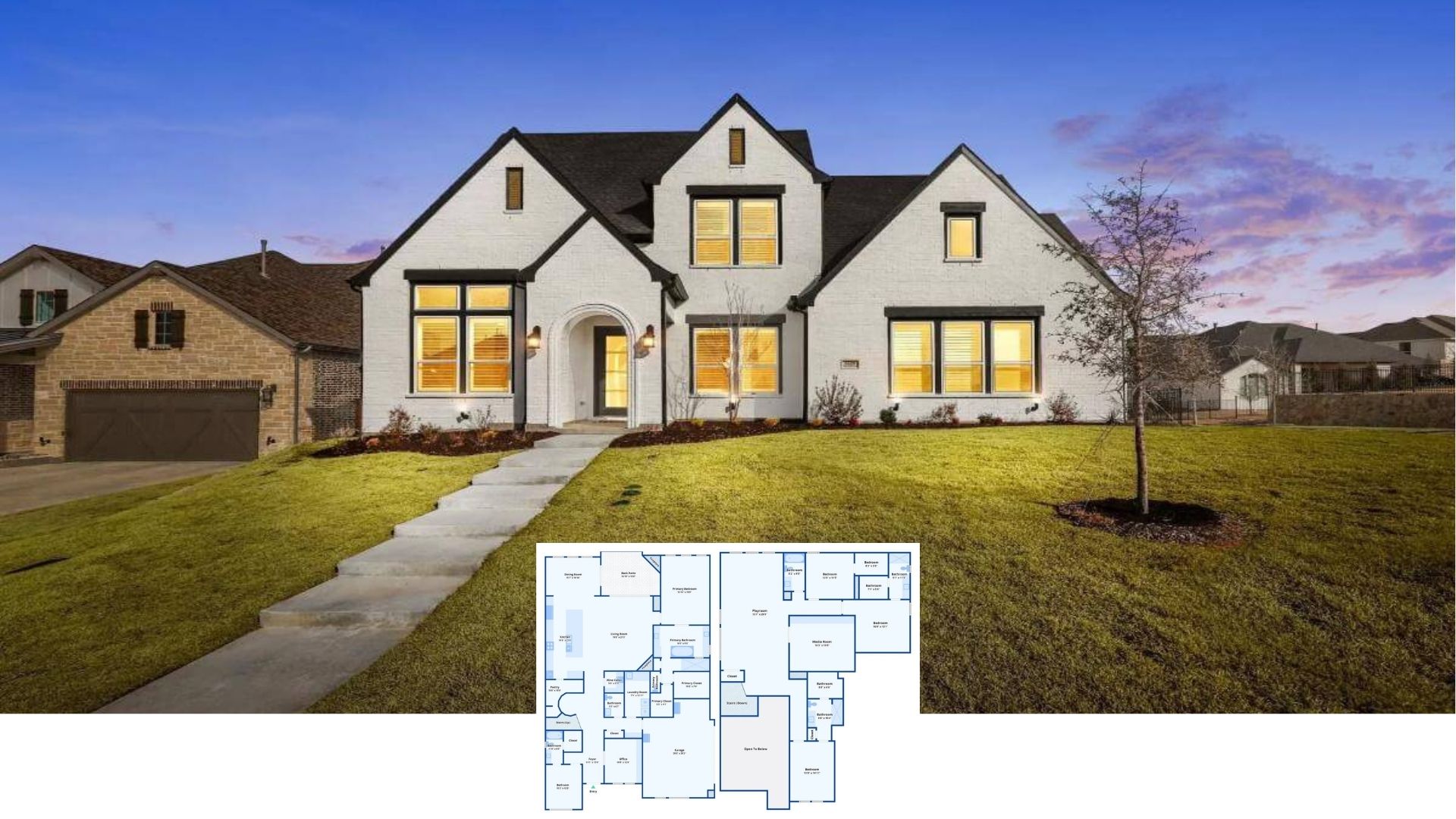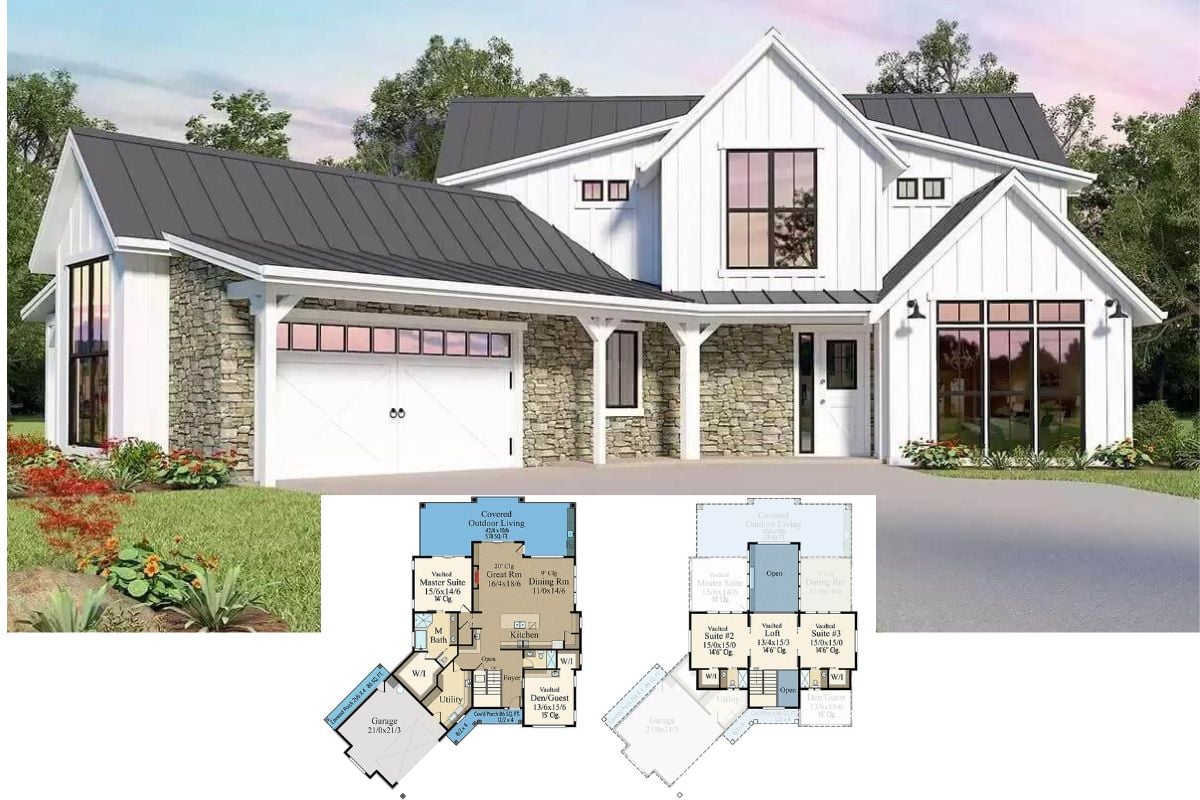Welcome to this captivating single-story home with a striking blend of rustic charm and modern flair. Spanning 1,529 square feet, it includes two bedrooms and two bathrooms, providing a cozy yet spacious living space. The expansive garage accommodates three vehicles, making this home not only beautiful but also highly practical for contemporary living.
Rustic Ranch-Style Facade with Metal Roof Accents You Can’t Miss

This home features ranch-style architecture, known for its low profile and open layout, seamlessly integrated with contemporary elements like metal roofing and large windows. The combination creates a balanced, inviting facade that perfectly complements its lush surroundings. Step inside to explore the smart floor plan, which smartly connects living areas for optimal function and style.
Check Out This Smart Layout with a Spacious Garage

This floor plan highlights an efficient single-story layout, seamlessly connecting the living room, dining area, and kitchen for a cohesive living space. The master suite is strategically located, offering privacy and direct access to a covered deck. The generous garage space accommodates multiple vehicles, underscoring the home’s practicality for modern living.
Source: Architectural Designs – Plan 85341MS
Take in This Dramatic Facade with Its Gorgeous Board-and-Batten Siding

This home boasts a captivating blend of rustic elements with its striking board-and-batten siding, setting an earthy tone against the vibrant green lawn. The expansive windows introduce a warm glow to the interior while framing stunning views of the landscape. Accents like the sleek metal roof and large, inviting entrance complete this unique architectural vision.
Art in Every Corner: Dining Room with Captivating Accent Pieces

This dining room combines rustic elegance with modern touches, featuring a striking wooden table set beneath industrial pendant lighting. The decor is elevated by vibrant, large-scale artwork that adds a splash of color and personality to the neutral palette. Subtle details like the textured ceiling and minimalist table setting complete this inviting gathering space.
Unique Touches in This Kitchen with a Rustic Chalkboard and Gallery Art Wall

This kitchen balances rustic charm with modern flair, featuring a large wooden island paired with sleek, industrial bar stools. A standout element is the chalkboard pantry door, which adds character and functionality. High ceilings accentuate the airy feel, while a series of vibrant landscape artworks catch the eye, adding a dash of personal style.
Open Living Space with Artistic Flair and Industrial Lighting

This dynamic interior seamlessly blends modern rustic elements with an artistic vibe, featuring captivating large-scale floral artwork. The industrial pendant lights above the dining table add a bold touch, contrasting with the warm tones of the wooden furniture. The brick fireplace serves as a focal point in the open living area, complemented by large windows that flood the space with natural light.
High Ceilings and Immersive Art in This Light-Filled Living Area

This living space captivates with its soaring ceilings and a collection of vibrant landscape artworks that draw the eye upward. The open-concept design melds seamlessly into the kitchen, featuring sleek white cabinetry and a warm wooden island. A contemporary wood stove anchors the room, complemented by chic industrial lighting and a cozy reading nook.
Source: Architectural Designs – Plan 85341MS






