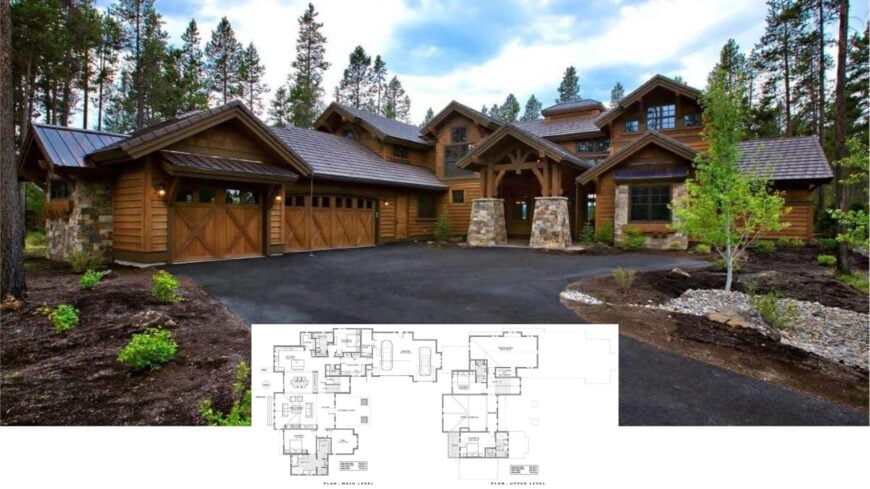
Welcome to a uniquely inviting craftsman home, spanning across two levels with a spacious interior of approximately 4,208 square feet. This abode, boasting four bedrooms and four-and-a-half bathrooms, melds harmoniously with its woodland surroundings.
Timber accents and stone details define its lodge-like style, making it both a visual and soulful haven for nature lovers and architectural enthusiasts alike. The home also features 2 stories and a 3-car garage, adding convenience and functionality to its charm.
Lodge-Style Entrance With Timber Details That’s All About Craftsmanship
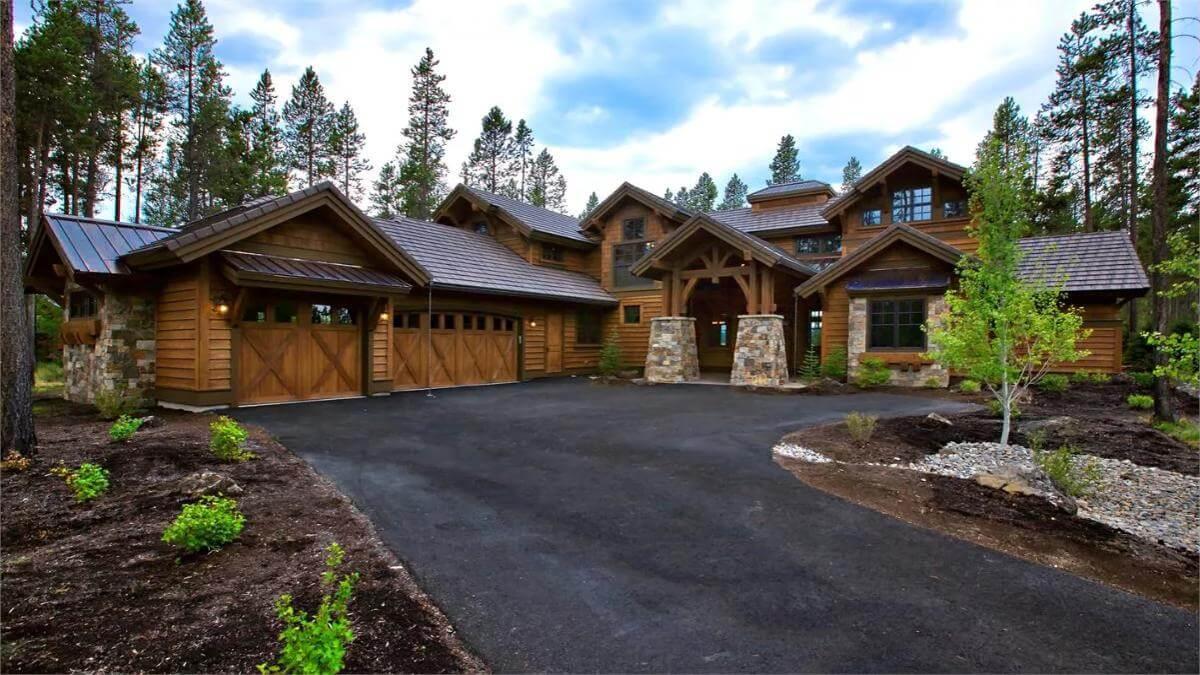
This is an exquisite example of craftsman architecture, infused with lodge-style elements. The use of natural materials like timber and stone not only creates a striking facade but also ensures the house fits seamlessly into its environment.
As we delve deeper, you’ll appreciate its thoughtful layout that balances grand communal spaces with comfortable private retreats.
Explore This Craftsman Floor Plan With a Spacious Great Room and Two Master Suites
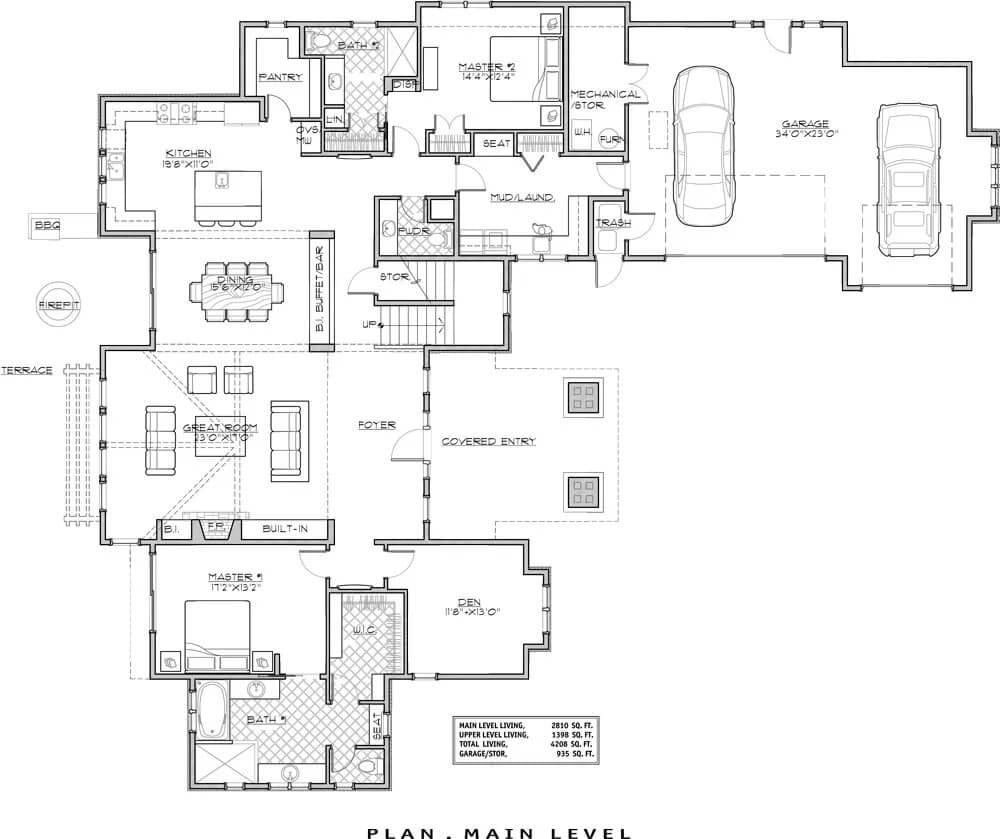
This floor plan features a designed layout that emphasizes communal and private spaces. The expansive great room is anchored by a central fireplace, seamlessly connecting to the dining area and kitchen, making it perfect for gatherings.
Two master suites offer comfortable retreats, each with easy access to the home’s functional areas like the mudroom and garage.
Explore This Upper-Level Floor Plan with a Bonus Room That Offers Endless Possibilities
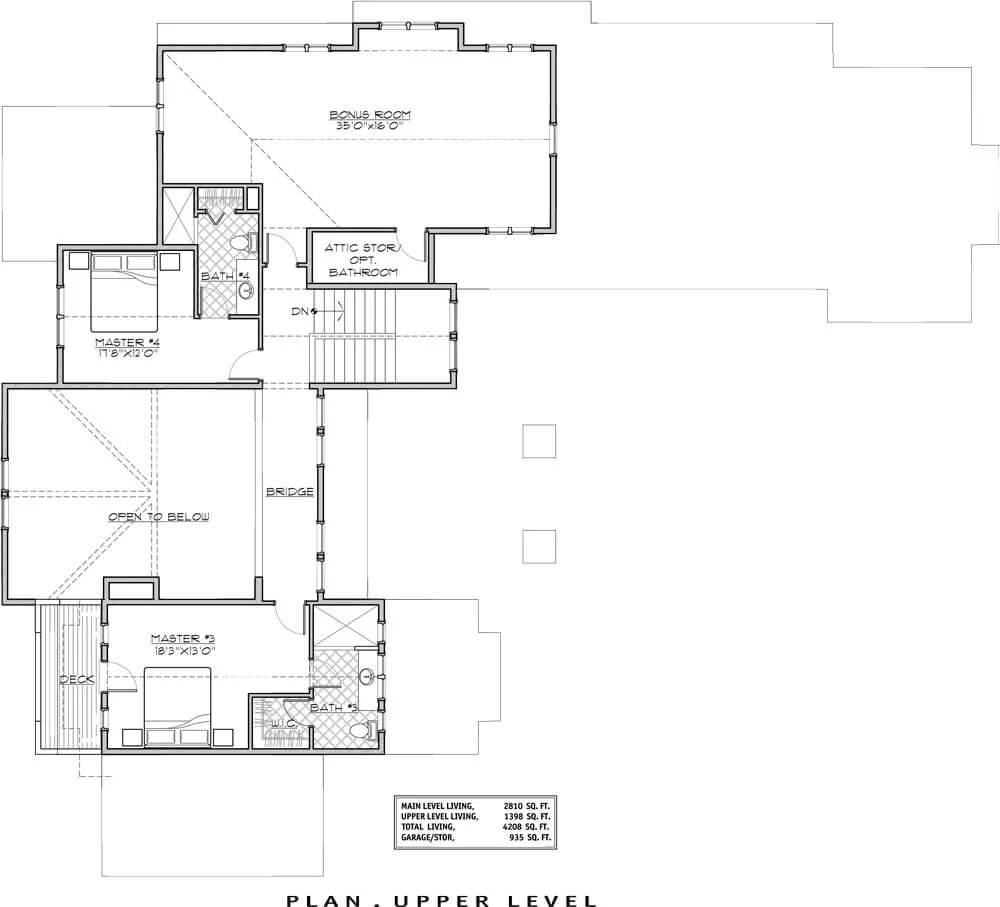
The upper level of this craftsman home includes a spacious bonus room, perfect for a media or game room, offering ample flexibility for different needs.
Two additional master suites provide comfort and privacy, complete with their own bathrooms. A bridge elegantly connects the spaces, maintaining an open feel and enhancing the home’s seamless flow.
Source: The House Designers – Plan 9069
Wow, Check Out This Craftsman Facade With Stone and Timber Features
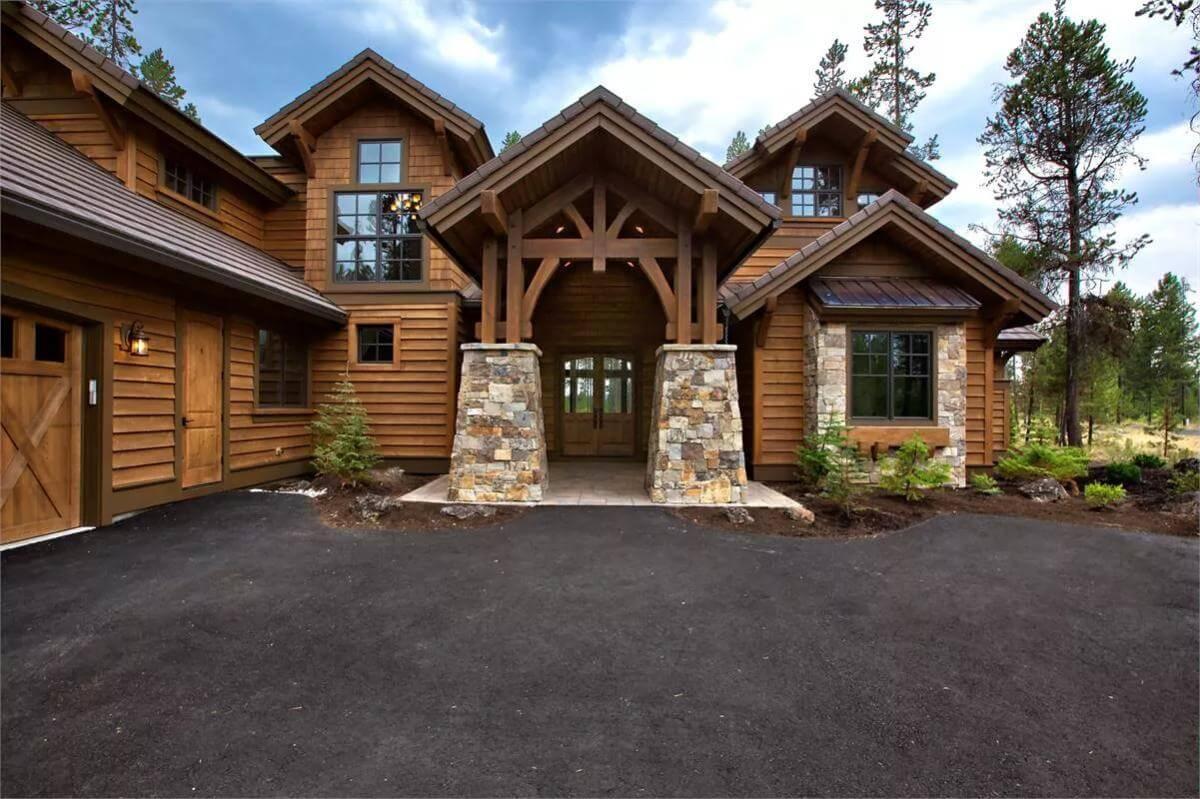
This beautiful craftsman home is an eye-catcher with its blend of rich timber siding and rugged stone columns. The gabled rooflines and large windows bring a sense of grandeur and light, making the entrance feel open and inviting.
Surrounded by trees, the house seamlessly integrates into its natural landscape, offering the perfect forest retreat feel.
Check Out the Vast Stone Fireplace in This Rustic Great Room
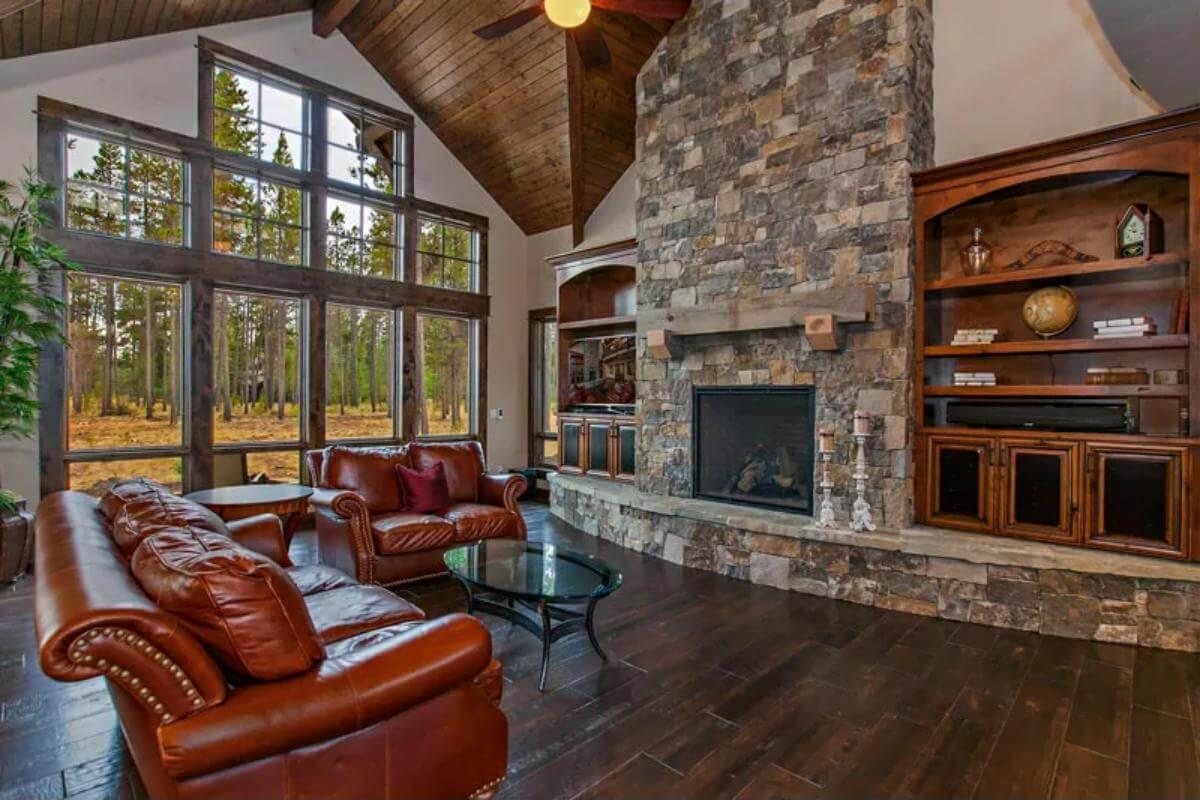
This great room exudes warmth with its expansive stone fireplace, capturing the essence of a welcoming lodge. Large, wooden-framed windows flood the space with natural light and offer a seamless view of the surrounding forest.
Rich leather seating and dark wood floors enhance the earthy ambiance, making it an inviting spot to unwind and enjoy nature’s beauty.
Rustic Living Room with a Stone Fireplace That Steals the Show
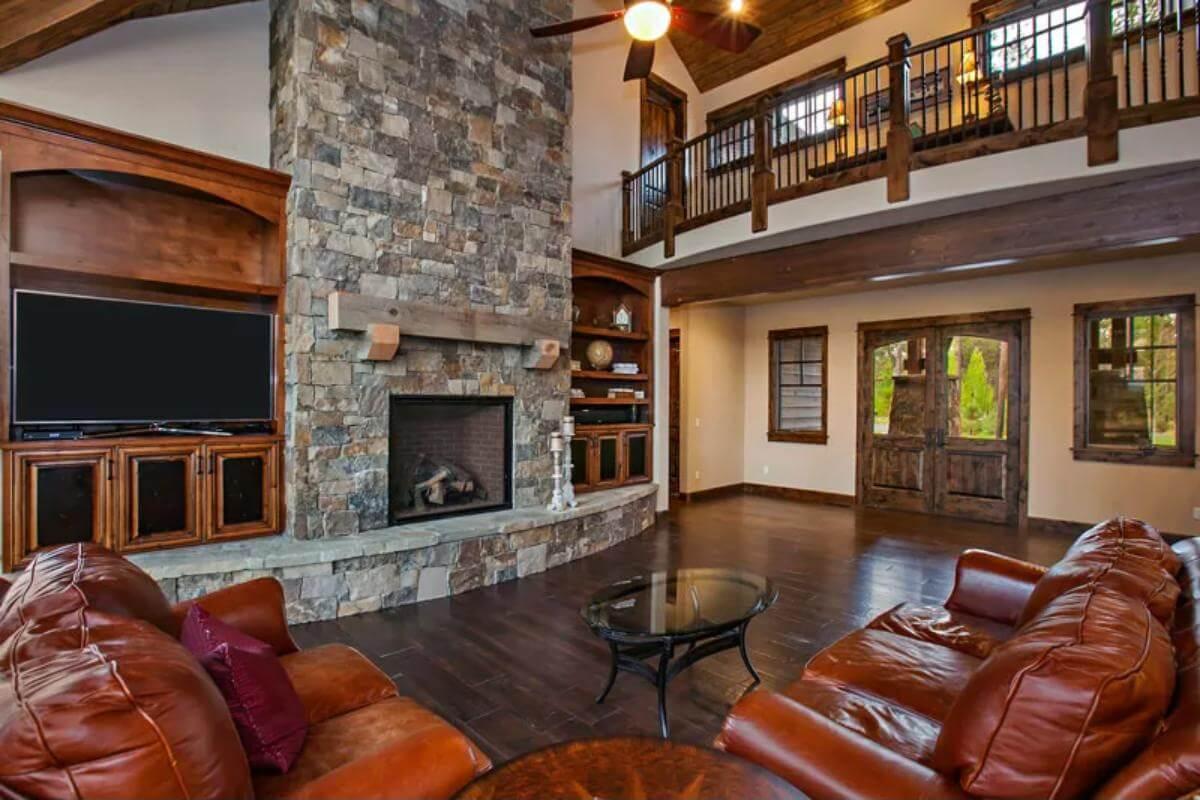
This living room shines with its towering stone fireplace, which serves as a striking focal point. The warm wooden accents continue with the rich wood flooring and ceiling beams, creating harmony throughout the space.
I love how the leather seating adds a touch of comfort and style, balancing the ruggedness of the stone and wood.
Notice the Expansive Island and Rich Wood Tones in This Craftsman Kitchen
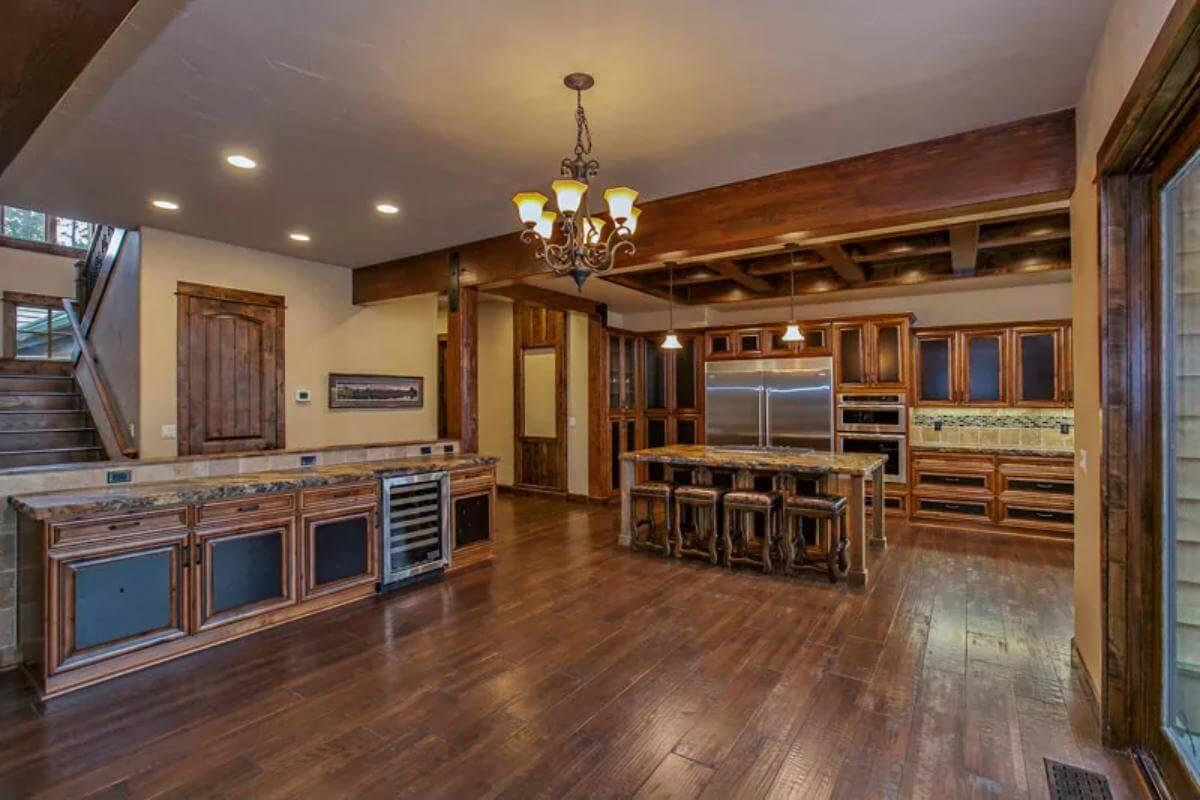
The heart of this kitchen is the island with a granite countertop, perfect for meal prep and gathering. Deep wood tones, a hallmark of craftsman style, are everywhere from the cabinetry to the coffered ceiling, creating a warm and cohesive feel.
I love how the stainless steel appliances offer a smooth contrast, adding a touch of modernity to this rustic space.
Notice the Granite Countertops and Classic Craftsman Details in This Spacious Kitchen
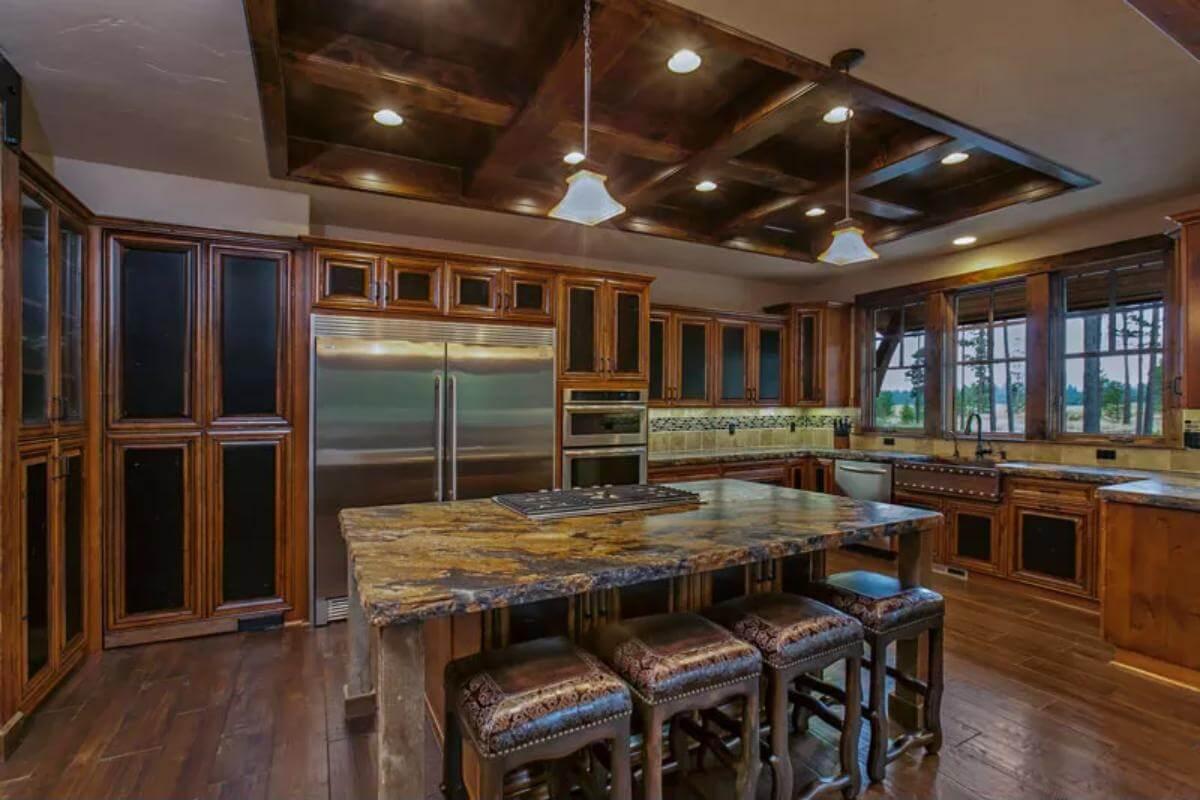
This kitchen is a culinary delight with its expansive island topped with stunning granite, perfect for family gatherings and meal prep.
The rich wood cabinetry and dark accents reflect classic craftsman style, creating a harmonious and warm ambiance. I love how the large windows brighten the space, offering a peaceful view that makes it inviting to cook and relax.
Relax in This Craftsman Bedroom With an Inviting Wood Beam Ceiling
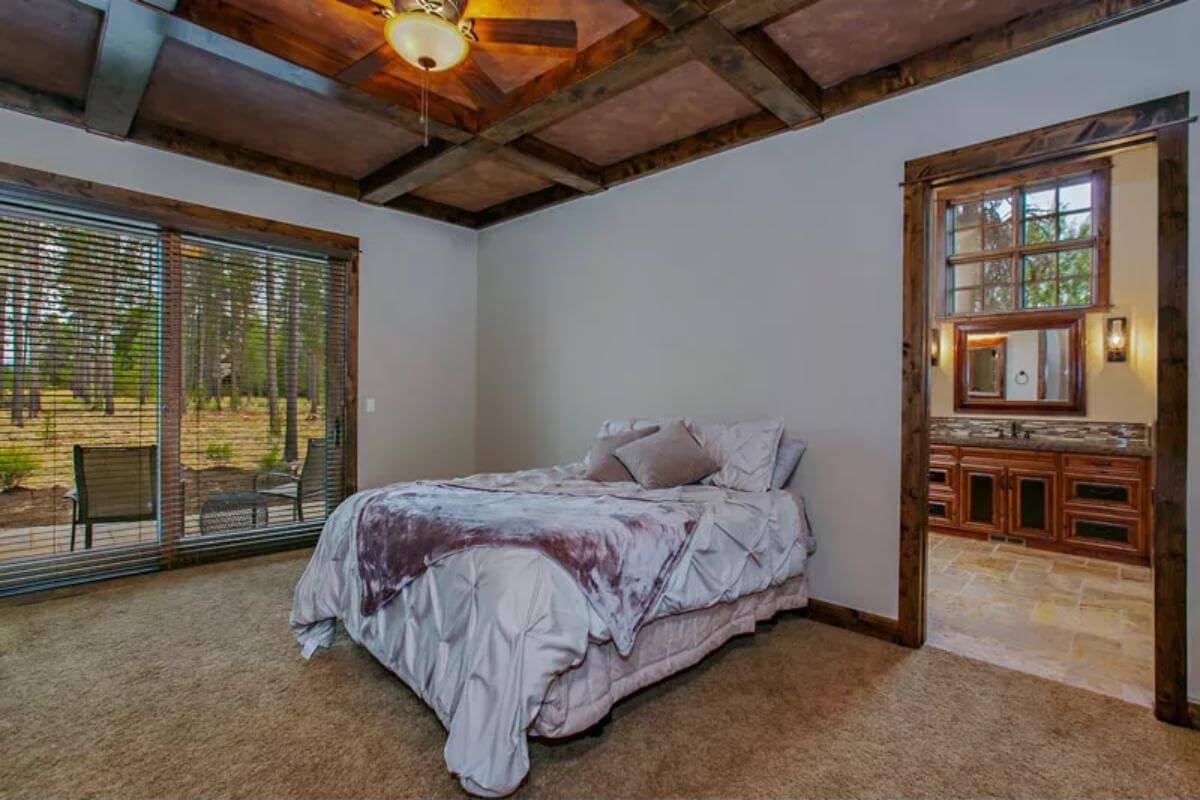
This bedroom blends rustic warmth with comfort, highlighted by a wood-beam ceiling that adds architectural interest.
Large sliding doors open onto a patio, seamlessly connecting the indoor space with the forested surroundings outside. I really like how the pleasant carpeting and neutral tones create a restful retreat, perfect for unwinding.
Don’t Miss the Tile Work in This Craftsman Bathroom Retreat
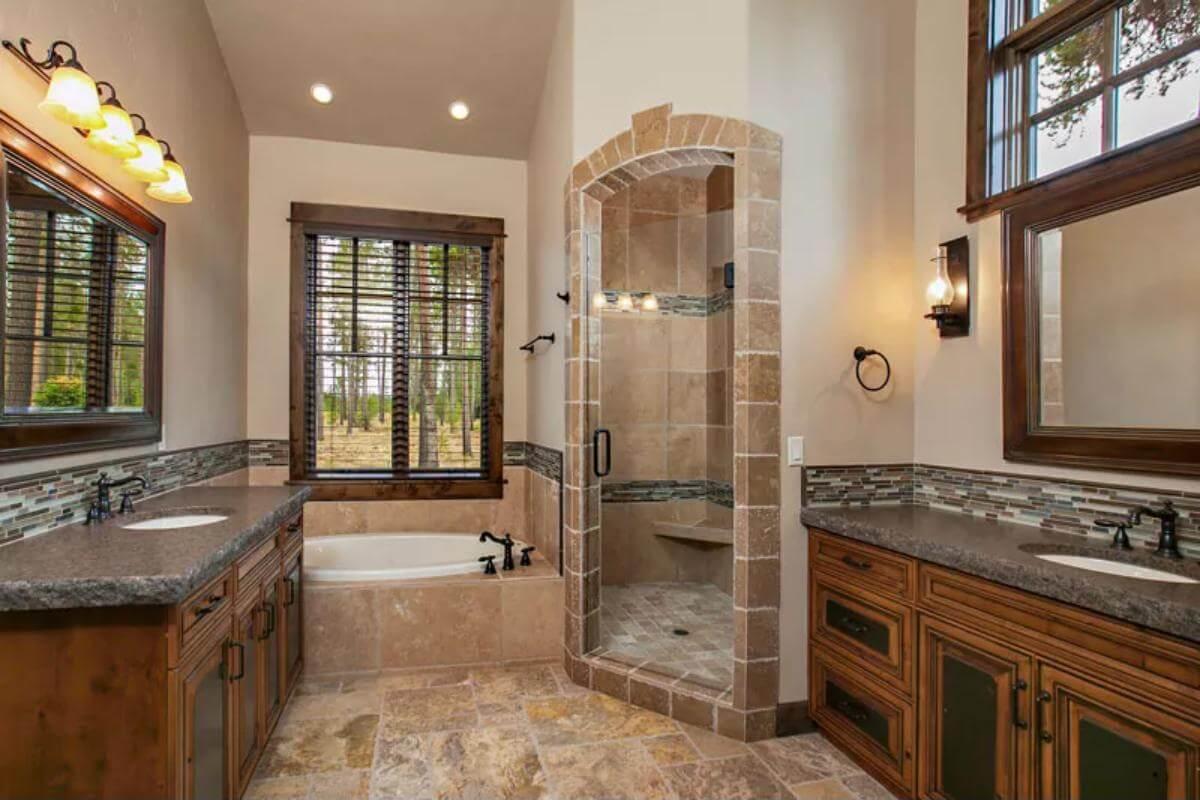
This bathroom is a stunning blend of natural materials and artful design, featuring exquisite tile work that ties it all together.
The stone tiles continue through the floor and into the walk-in shower, creating a unified look that I find really appealing. Large wood-framed windows draw nature into the space, making it feel connected to the forest outside.
Check Out the Unique Tile Texture in This Craftsman Bathroom
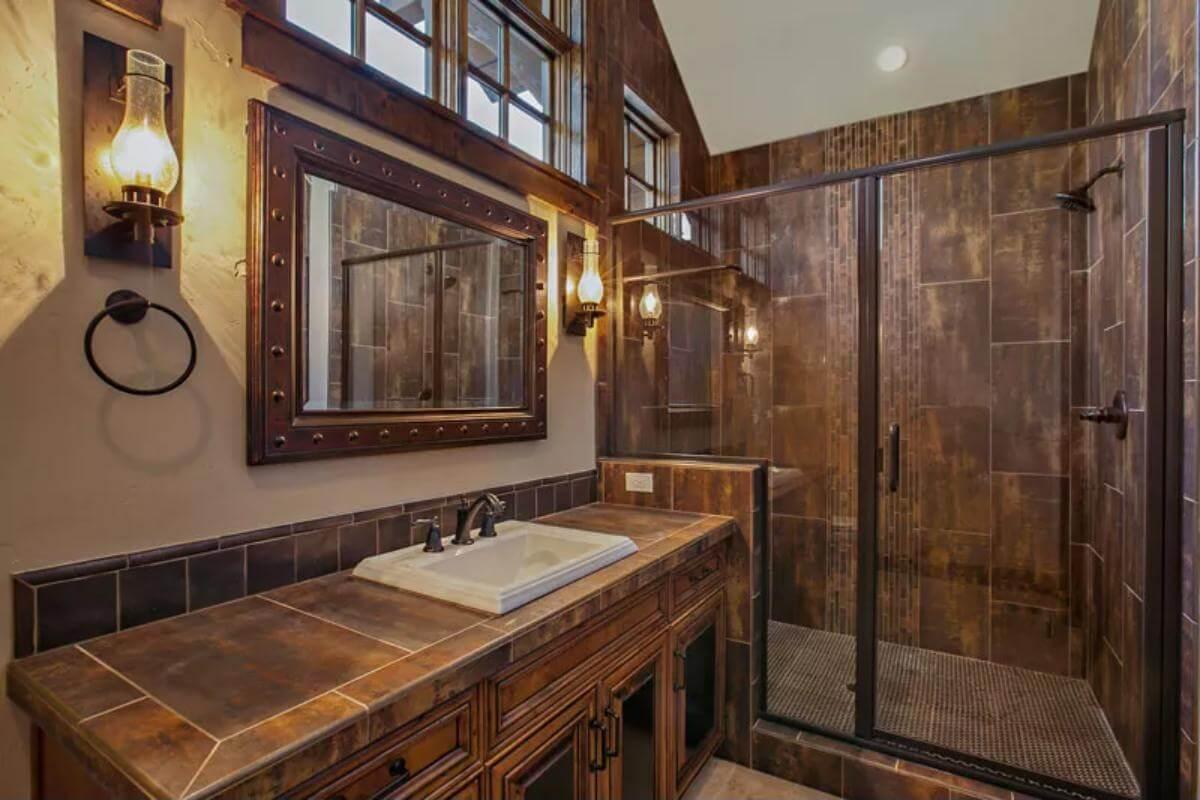
This bathroom features a rustic aesthetic with warm wood tones and striking tile textures throughout. The shower is elegantly enclosed in glass, showcasing rich, earthy tiles that echo the craftsman style beautifully. Vintage-inspired lighting and a substantial wooden-framed mirror add to the authentic, secure vibe of this space.
Warm Craftsman Bedroom with a Delightful Wooden Headboard
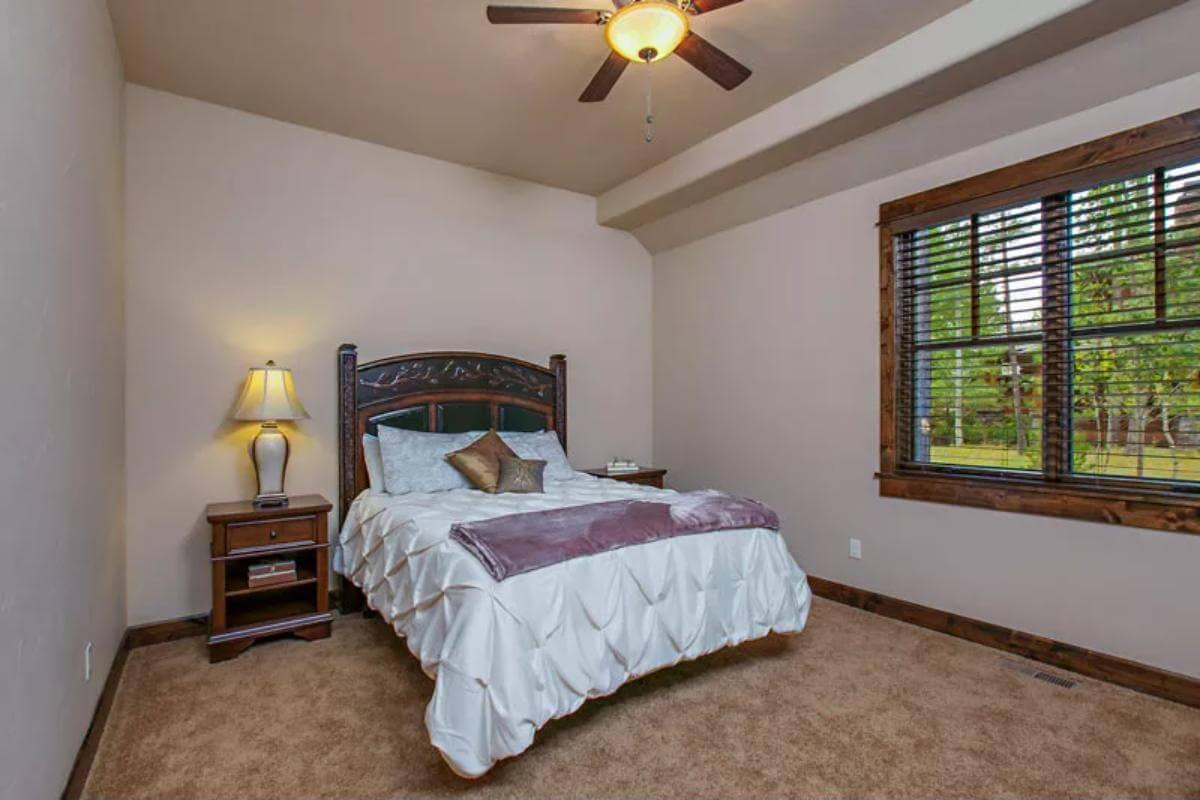
This bedroom draws you in with its warm tones and craftsman charm, highlighted by a beautifully carved wooden headboard. The ceiling fan adds functionality while complementing the room’s rustic feel. I love how the window frames the green outdoor view, bringing a touch of nature inside.
Outdoor Retreat with a Stone Fire Pit and Timber Accents

This craftsman-style outdoor space features a stunning blend of natural elements like rich timber siding and a beautifully paved stone patio.
The central stone fire pit offers an intimate gathering spot, perfect for evening relaxation. Large windows and a gabled roofline enhance the home’s connection to the surrounding forested landscape.
Check Out the Warm Glow of This Craftsman Home at Dusk
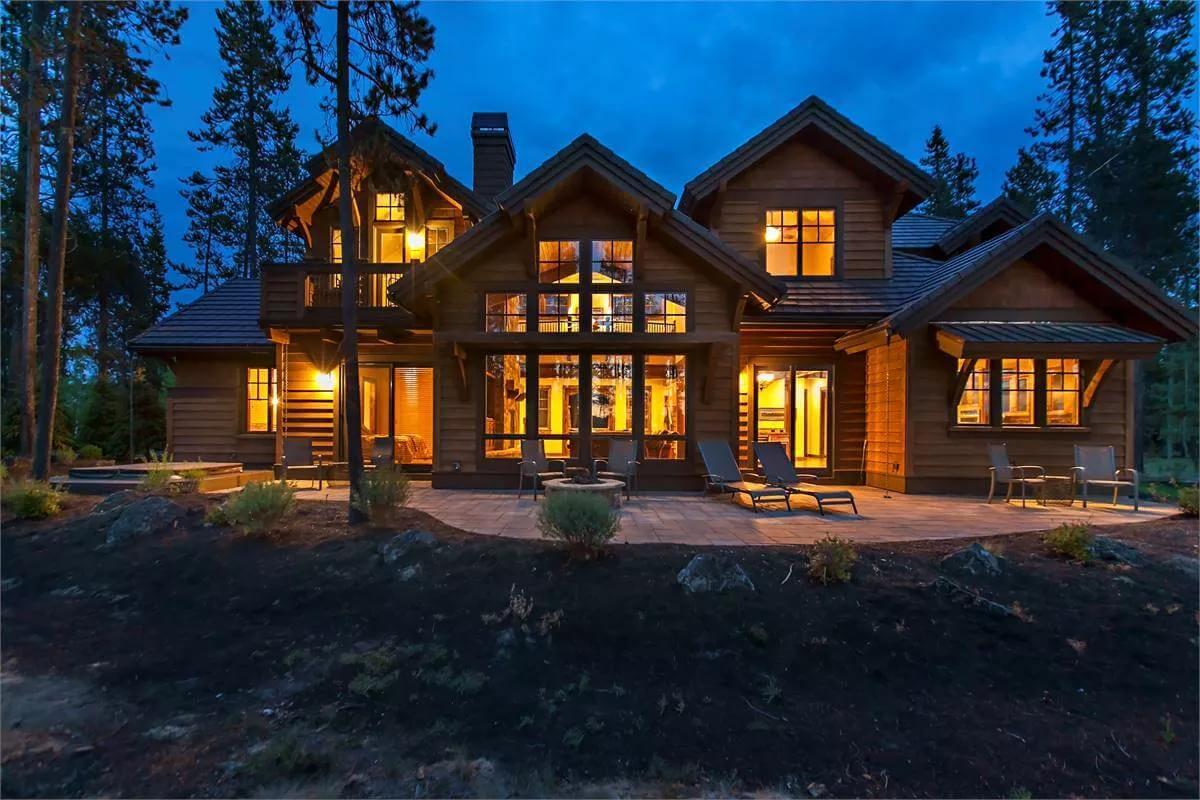
This craftsman home beautifully glows against the twilight sky, with large windows that illuminate its inviting interior. The use of timber siding and robust gables echoes the natural surroundings, giving it a seamless woodland retreat vibe. I love how the outdoor patio extends the living space, perfectly suited for evening gatherings.
Source: The House Designers – Plan 9069






