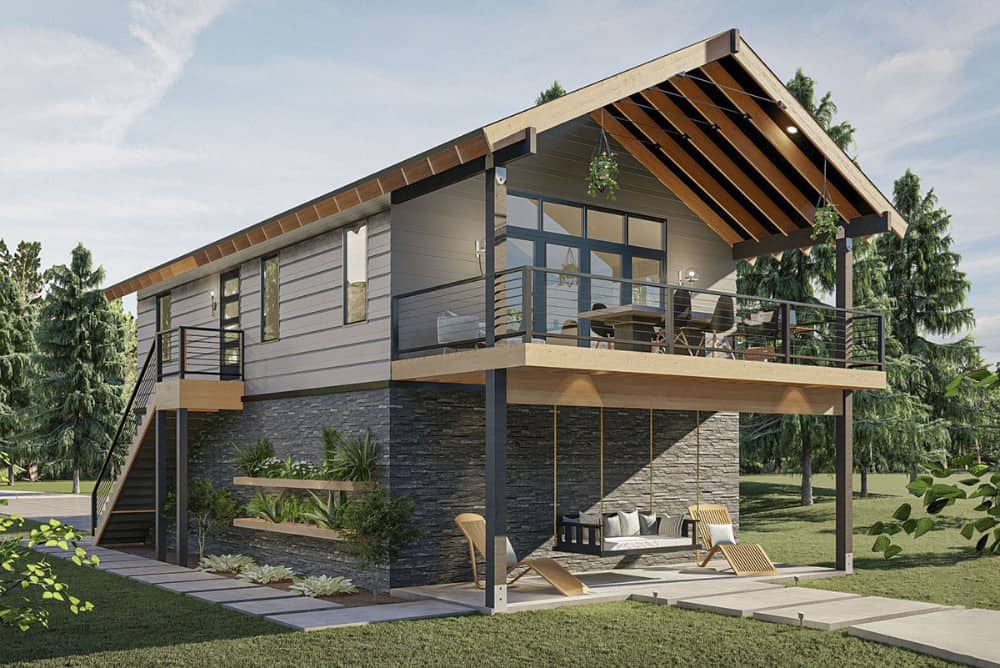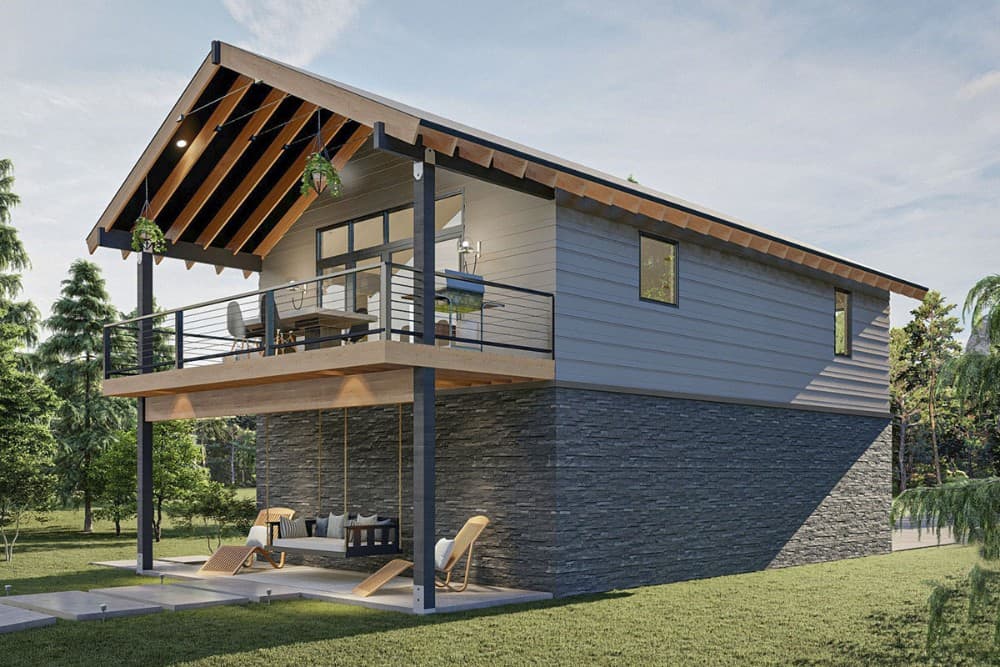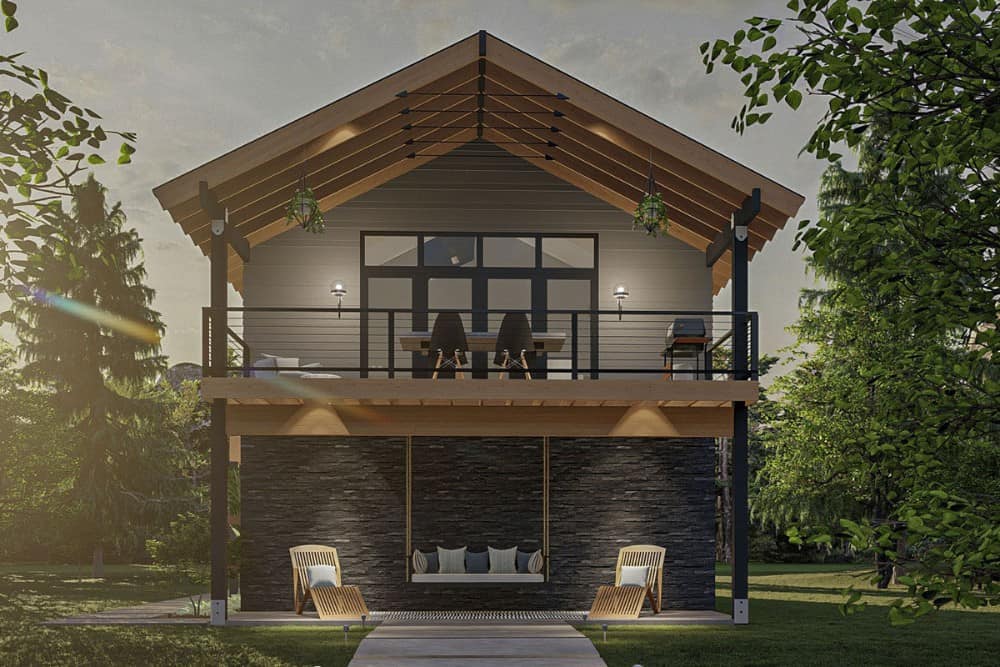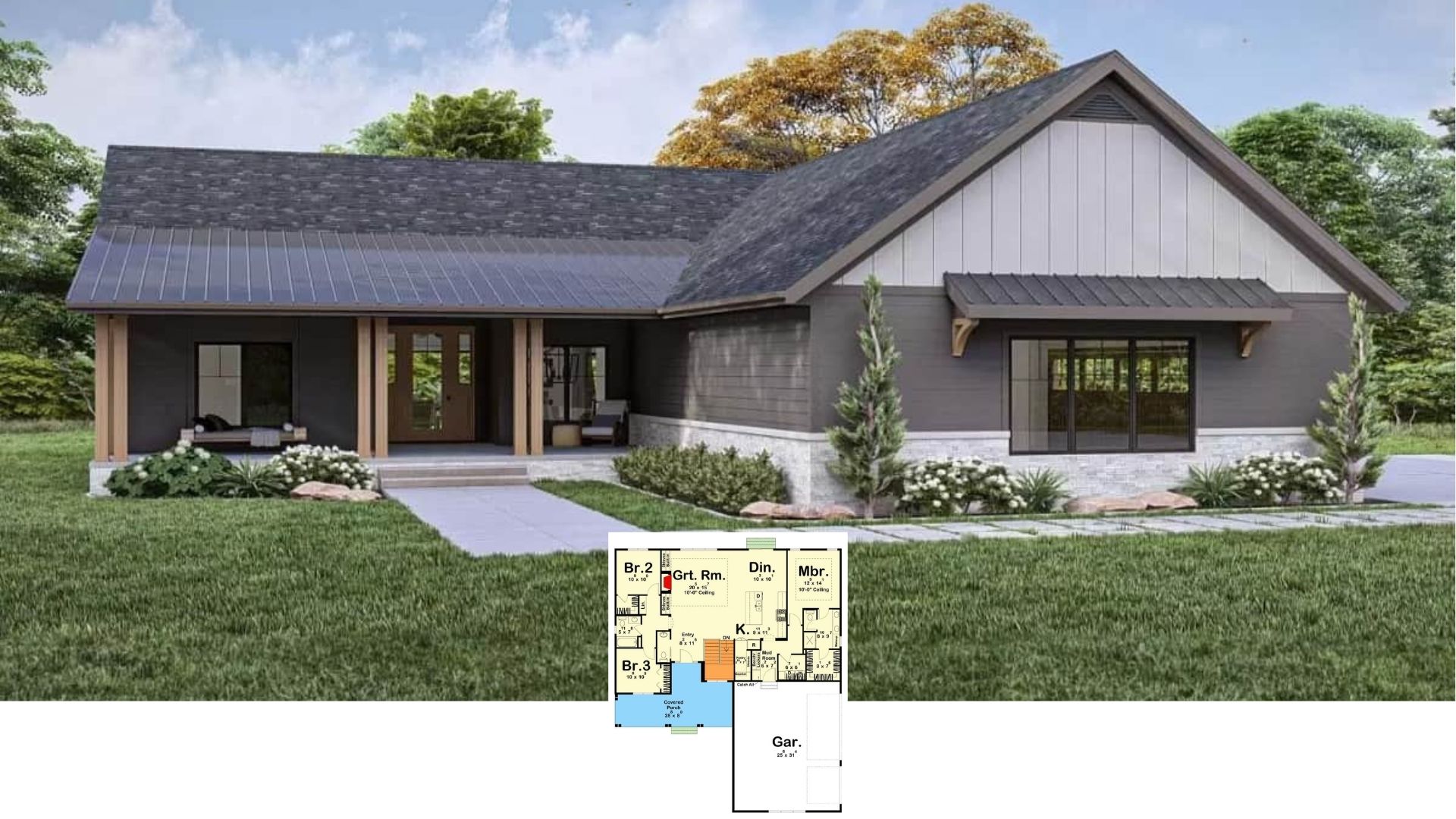
Specifications:
- Sq. Ft.: 915
- Bedrooms: 2
- Bathrooms: 1
- Stories: 2
- Garage: 2
Welcome to photos and footprint for a 2-bedroom two-story modern rustic carriage home. Here’s the floor plan:
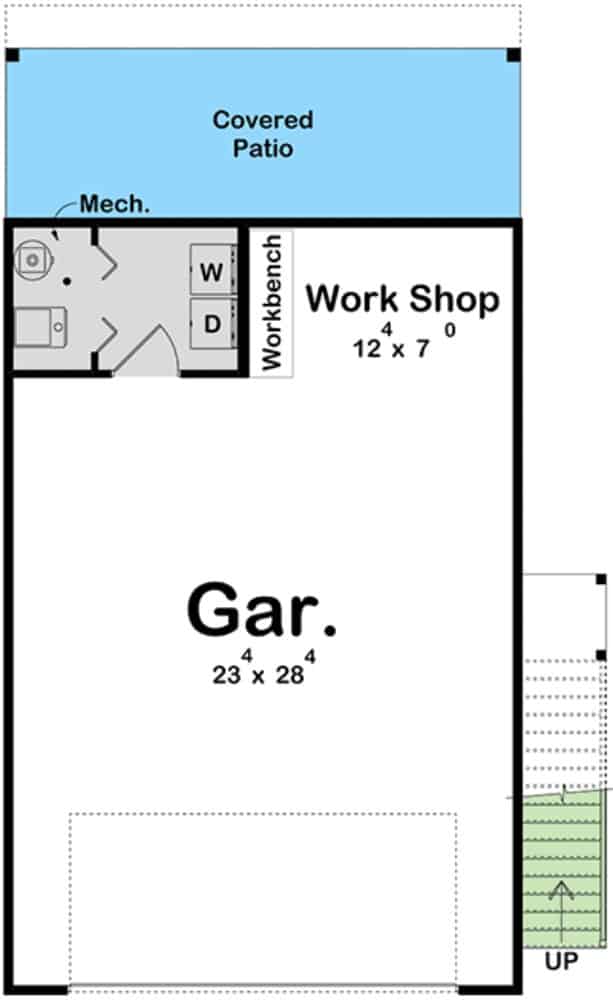
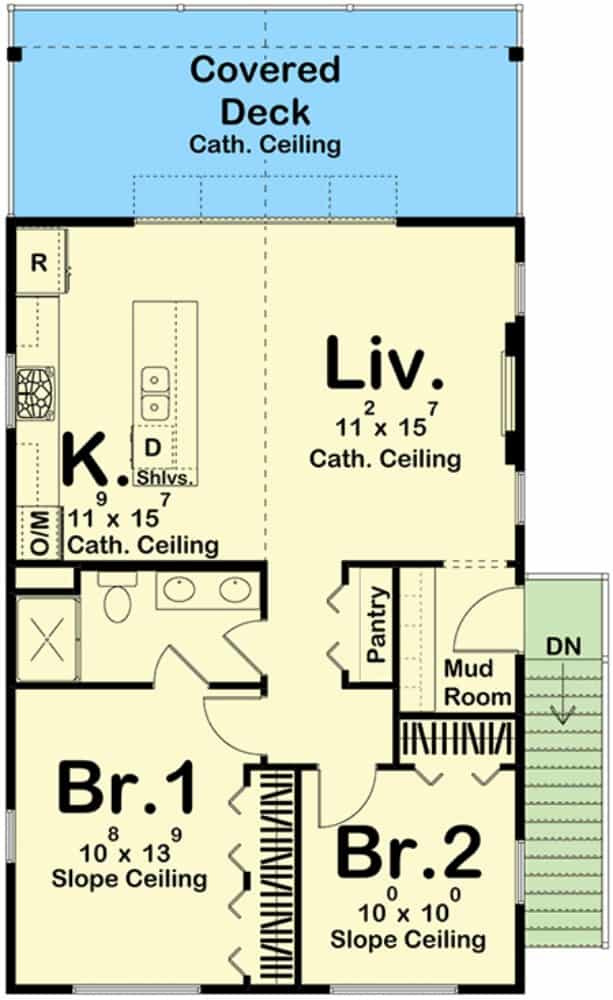
-

Right rendering of the 2-bedroom two-story modern rustic carriage home. -

Rear-right rendering of the 2-bedroom two-story modern rustic carriage home. -

Rear-left rendering of the 2-bedroom two-story modern rustic carriage home. -

Rear rendering of the 2-bedroom two-story modern rustic carriage home.
A beautiful blend of stone, siding, and wood brings rustic feels to this 2-bedroom carriage home.
The main level is comprised of a double garage with a workshop and laundry room with mechanical storage.
Ascend the staircase on the right side and reach the home’s mudroom. It flows in the combined living area and kitchen crowned with a cathedral ceiling. A large prep island provides a great workspace with an eating bar for dining while large glass doors extend the living space onto a covered deck.
The bedrooms are located in front along with a 4-fixture bath and a roomy pantry.
Plan 62382DJ


