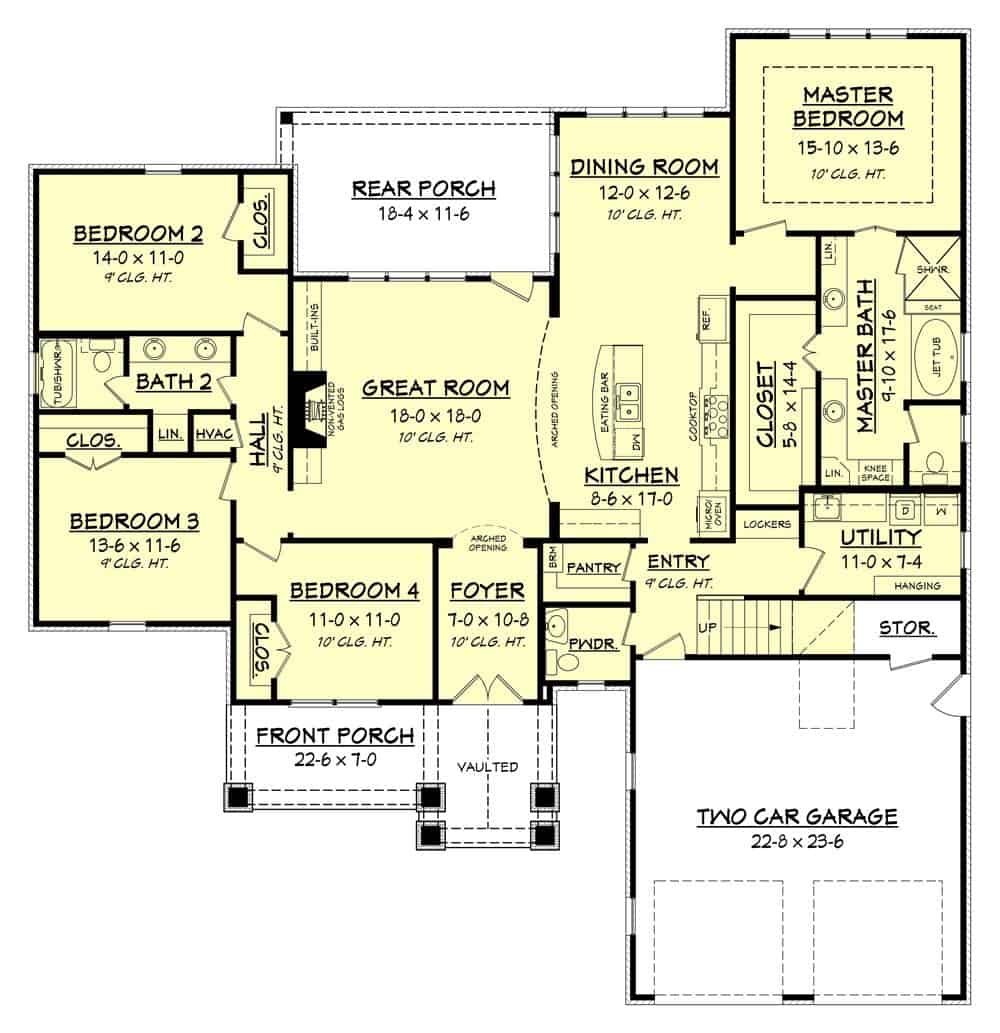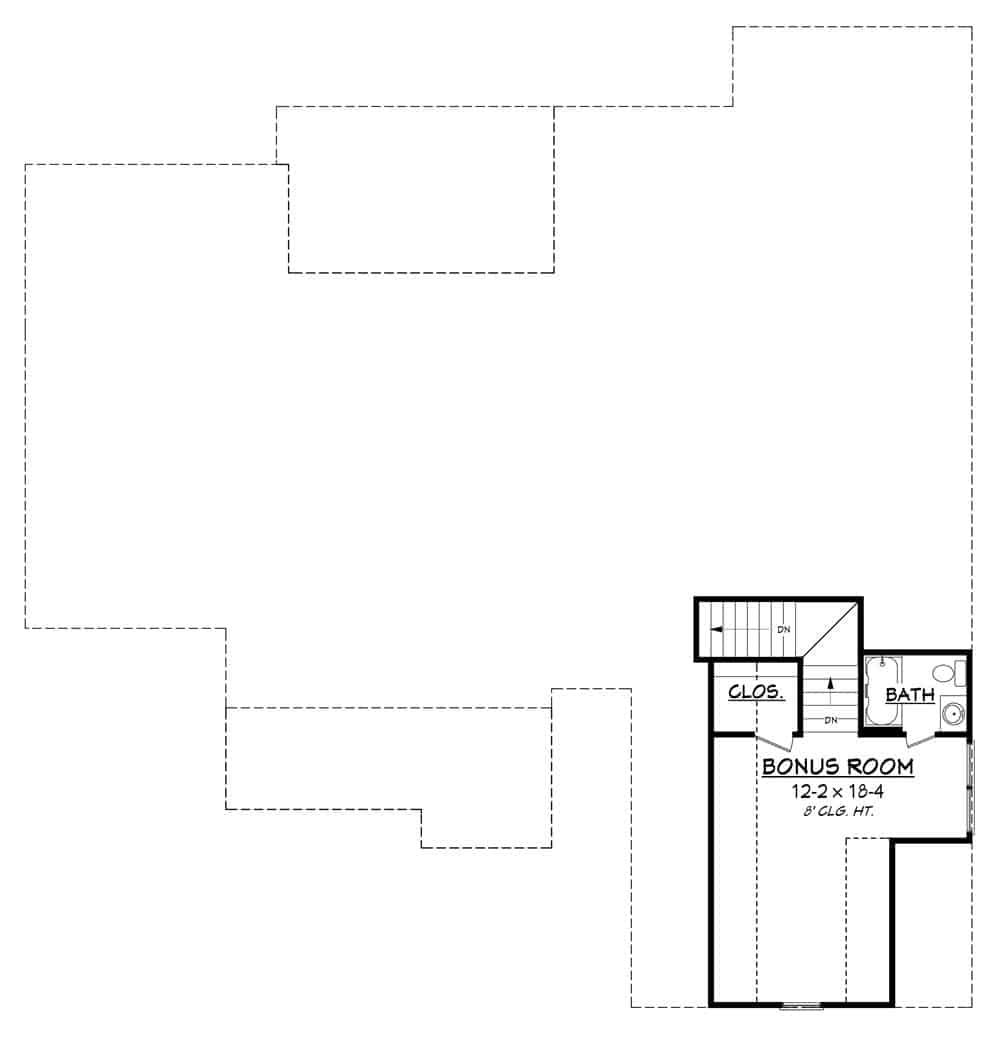Nestled in a single-story layout, this Craftsman beauty boasts 2,329 square feet of thoughtfully designed living space. With four spacious bedrooms and two and a half bathrooms, it provides ample room for family life and entertaining. The exterior’s classic gable rooflines, red brick accents, and board-and-batten siding showcase a harmonious blend of traditional warmth and striking aesthetics, while the double garage ensures convenience.
Craftsman Charm with a Brick and Board-and-Batten Facade

This home exudes classic Craftsman, balancing rustic warmth with practical beauty. From the inviting porch framed by brick columns to the carriage-style garage doors, every detail reflects its timeless appeal. Venturing inside, the open-concept floor plan and strategically placed rooms create a seamless flow from communal gathering areas to private retreats.
Explore This Thoughtfully Laid-Out Craftsman Floor Plan

This detailed floor plan showcases a smart arrangement of spaces with four bedrooms and an open-concept great room at its heart. The design allows easy flow from the kitchen island to the dining room and rear porch, making it perfect for gatherings. Attention to privacy is evident with the separated master suite, while the front porch and garage enhance both practicality and classic Craftsman charm.
Buy: The Plan Collection – Plan 142-1173
Discover the Hidden Gem: Bonus Room Ready to Customize

This floor plan reveals a versatile bonus room, offering a spacious area perfect for a home office, playroom, or guest suite. Situated above the main living spaces, it features a convenient closet and adjacent bathroom, adding both comfort and privacy. The thoughtful layout ensures it can adapt to various needs, enhancing the Craftsman home’s functionality.
Buy: The Plan Collection – Plan 142-1173
Check Out the Gabled Entrance on This Craftsman Beauty

This Craftsman home beautifully combines red brick and board-and-batten siding, creating a visually striking facade. The gabled entrance with exposed beams adds a touch of rustic charm, while symmetrical windows and shutters offer a neat and balanced look. Carriage-style garage doors complete the exterior, seamlessly integrating modern functionality with traditional design.
Marvel at the Dormer Windows on This Craftsman Garage

This view of the Craftsman-style garage highlights the striking combination of red brick and taupe board-and-batten siding. The gable roof is complemented by dormer windows that add both character and natural light to the upper space. Carriage-style garage doors give a nod to traditional design, ensuring the garage is both functional and visually cohesive with the main home’s aesthetic.
Nicely Elevated Deck Framed by Red Brick Walls

This rear view highlights the seamless blend of traditional Craftsman elements with its red brick exterior and large, inviting windows. The wooden deck adds a practical space for outdoor gatherings, accessible by a simple staircase that enhances the home’s trance. A gable roof provides a classic silhouette, reinforcing the home’s harmonious connection with its natural surroundings.
Intricate Gable Design Paired with a Warm and Welcoming Porch

This Craftsman home exudes appeal with its prominent gable accented by intricate truss work and double windows. The combination of red brick and light gray board-and-batten siding creates a harmonious facade that feels both timeless and modern. The welcoming porch, framed with classic brick columns, invites you to linger and enjoy the serene surroundings.
Look at Those Double Doors Welcoming You Home

This entryway embodies classic Craftsman style with its rich wooden double doors, each featuring elegant glass panes. The warm, deep-toned hardwood flooring complements the soft, neutral wall color, creating an inviting atmosphere from the moment you step inside. A simple yet refined light fixture adds the finishing touch, enhancing the area’s understated elegance.
Admire the Built-In Shelving Frame Around This Craftsman Fireplace

This living room embraces the Craftsman style with its central fireplace flanked by built-in shelving and cabinets, perfect for showcasing books and mementos. The warm hardwood floors enhance the classic aesthetic, while the soft paint color adds subtle contrast. Overhead, a simple ceiling fan adds functionality without compromising the room’s understated appeal.
Notice the Rustic Beams Framing This Timeless Kitchen

This kitchen artfully combines Craftsman style with modern elements, featuring a charming blend of rustic and sleek design. The large, rustic wooden beams frame the space, adding warmth and character, while the elegant pendant lights provide a soft glow over the central island. Cream cabinets with brick backsplash echo the home’s classic aesthetic, creating a cozy yet sophisticated heart of the home.
Look at the Soft Pendant Lighting in This Craftsman Kitchen

This Craftsman-style kitchen features a prominent island with granite countertops, complemented by chic pendant lighting that softly illuminates the space. The cream cabinets paired with a warm, textured brick backsplash create an inviting yet refined aesthetic. Stainless steel double ovens add functionality, seamlessly blending with the classic elements of the room.
Rustic Wood Accents Add Character to This Timeless Kitchen

This Craftsman kitchen beautifully balances modern functionality with rustic style, highlighted by the warm, earthy tones of the hardwood floors. The sleek white cabinetry contrasts with the wooden beam framing the entrance, adding character and depth. Subtle pendant lighting above the central island provides a cozy ambiance, perfectly illuminating the space for culinary adventures.
Notice How These Pendant Lights Illuminate the Stone Countertops

This Craftsman kitchen features elegant pendant lights that cast a warm glow over the expansive stone countertops, highlighting their intricate patterns. Large windows drench the space in natural light, providing serene views of the lush landscape beyond. The wooden beams framing the entrance add a rustic touch, seamlessly blending with the classic cabinetry.
Thoughtful Double Vanities Elevate This Well-Designed Bathroom

This bathroom stands out with its dual vanities, each featuring rich granite countertops and wooden framed mirrors. The soft green walls paired with creamy cabinetry provide a calming backdrop, emphasizing the Craftsman aesthetic. Overhead lighting fixtures cast a warm glow, adding to the inviting atmosphere while ensuring functionality.
Step Into This Craftsman Bathroom with Its Glass Shower Enclosure

This bathroom showcases a seamless fusion of contemporary and Craftsman styles, highlighted by a sleek glass shower and an inviting soaker tub. The soothing wall color enhances the tranquility of the space, while the elegant tile accents add understated sophistication. A granite bench within the shower exemplifies thoughtful design, ensuring both comfort and functionality.
Take a Look at This Craftsman Laundry Room with Its Brick Floor

This Craftsman laundry room combines functionality with style through its brick floor, adding a touch of rustic elegance. The soft gray cabinetry offers ample storage, complemented by a speckled countertop perfect for sorting and folding. A generous window invites natural light, creating a bright workspace that feels both airy and practical.
Explore the Craftsmanship in This Beautiful Staircase Design

This staircase exemplifies classic with its warm wooden steps and intricate wrought iron balusters. The neutral tone of the walls enhances the natural beauty of the wood, creating an inviting transition between floors. The brick-patterned flooring adds a textured base, subtly connecting to the home’s Craftsman roots.
Craftsman Staircase with a Touch of Iron Design

This staircase highlights the Craftsman essence with warm wooden steps and intricately designed wrought iron balusters. The muted wall tones enhance the woodwork, creating a seamless visual transition. A built-in storage nook adds practicality, perfectly blending function with classic style.
Versatile Bonus Space with a Vaulted Ceiling

This room offers a clean slate with its soft gray walls and vaulted ceiling, perfect for a personalized touch. A central window allows natural light to brighten the space, providing a serene view of the outdoors. The ceiling fan adds a functional element, making this room suitable for various uses, from an office to a cozy den.
Check Out the Built-In Grill in This Craftsman Outdoor Space

This outdoor corner features a built-in grill set against a backdrop of classic red brickwork, perfect for alfresco cooking. The wooden beam structure above offers a rustic allure, complementing the sturdy materials. Surrounding views of lush greenery and a wooden deck invite a seamless flow between nature and this cozy patio area.
Buy: The Plan Collection – Plan 142-1173






