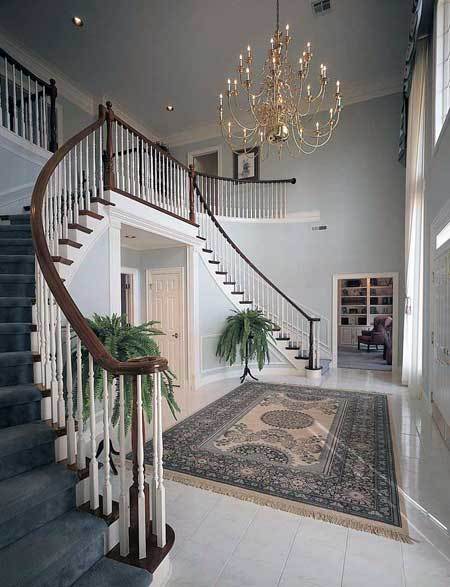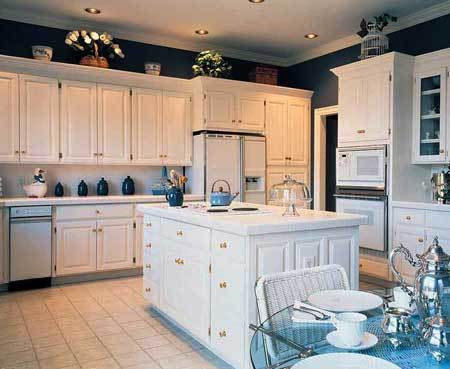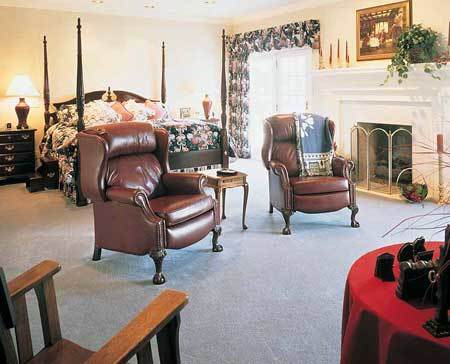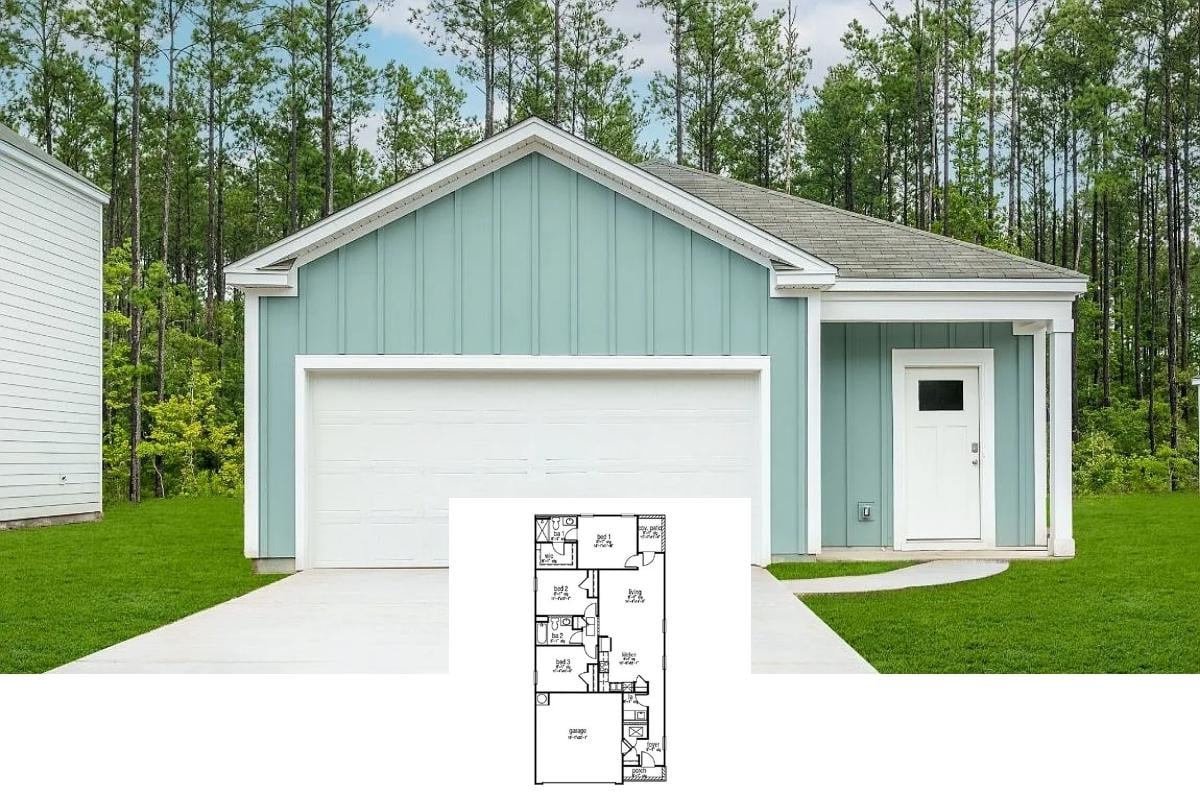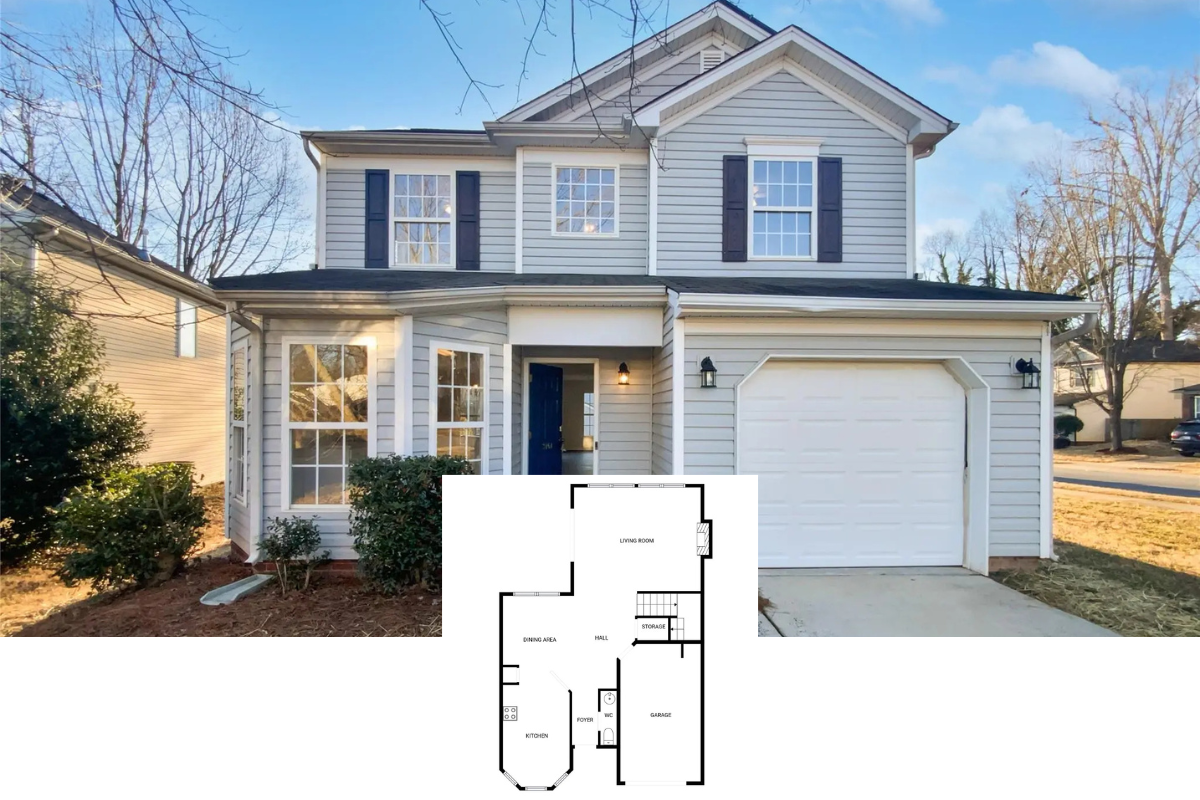
Specifications:
- Sq. Ft.: 4,170
- Bedrooms: 5
- Bathrooms: 3.5+
- Stories: 2
- Garage: 4
Welcome to photos and footprint for a 5-bedroom two-story grand Georgian home. Here’s the floor plan:
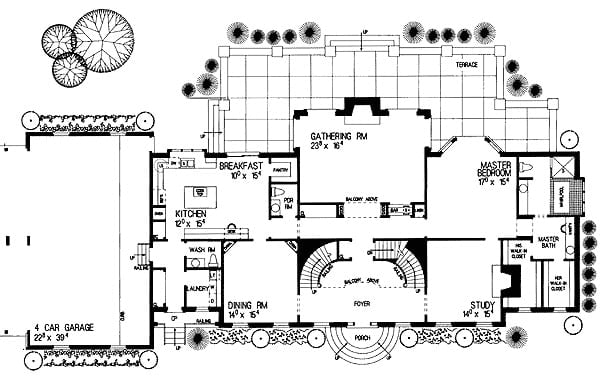
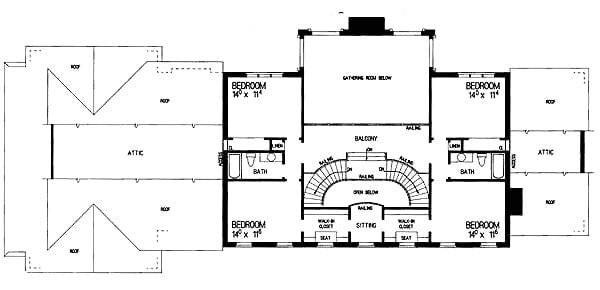
This two-story grand Georgian home exudes an exquisite beauty featuring a classic red brick exterior, a welcoming porch, and marvelous gable roofs crowned with dormer windows.
As you enter the home, you are welcomed by the grand bifurcated staircase that leads to the private spaces consisting of four bedrooms sharing two full baths. Two bedrooms have walk-in closets with window seats connected by a sitting room that overlooks down the foyer.
The primary suite resides downstairs for convenience. It features a lavish bath and a private entrance to a study warmed by the fireplace. Next to it is the gathering room. It offers another fireplace and entertainment can be extended to the terrace outside with its easy access.
The kitchen provides plenty of workspaces, a breakfast nook, and a walk-in pantry for additional storage. It opens to the formal dining room with corner built-ins which is a traditional feature of Colonial homes.
Wash and laundry rooms near the four-car garage complete the main level.
Plan 81175W

