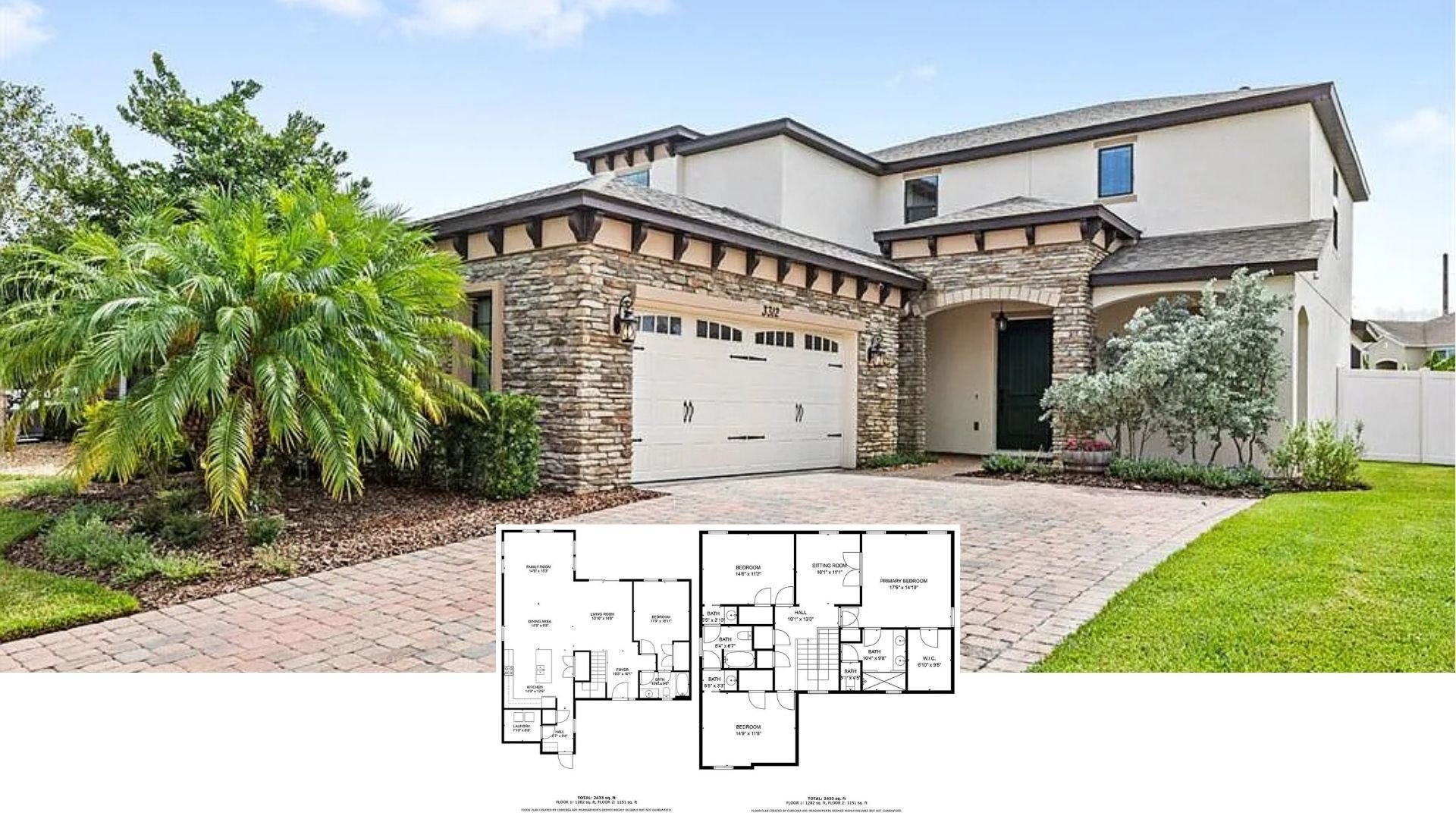
Specifications
- Sq. Ft.: 1,960
- Bedrooms: 2
- Bathrooms: 2.5
- Stories: 2
- Garage: 4
The Floor Plan






Photos




Details
Horizontal and vertical siding, cedar shakes, gable rooflines, and a covered patio with a sun deck on top lend a country influence to this 2-bedroom carriage home.
The main level is occupied by two double garages, a foyer, a half bath, and storage closets keeping the home organized and clean.
Climb the stairs or take the elevator and find the second-level living space with large windows and a massive island that seats five. A sun deck on the left lets you enjoy stunning views and the fresh air.
The bedrooms are located on the home’s rear for privacy. The primary bedroom comes with two closets, a 4-fixture ensuite, and a sitting area while the second bedroom shares a hall bath with the living space.
Pin It!

Architectural Designs Plan 360119DK






