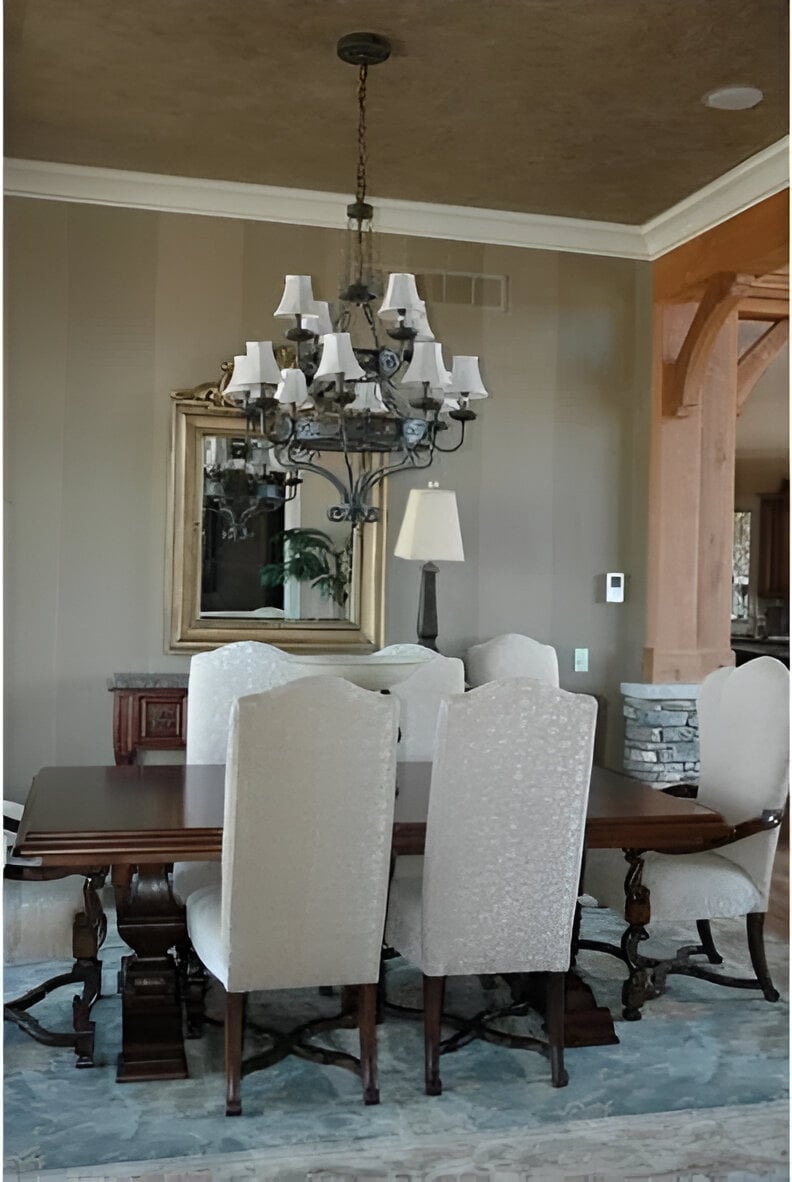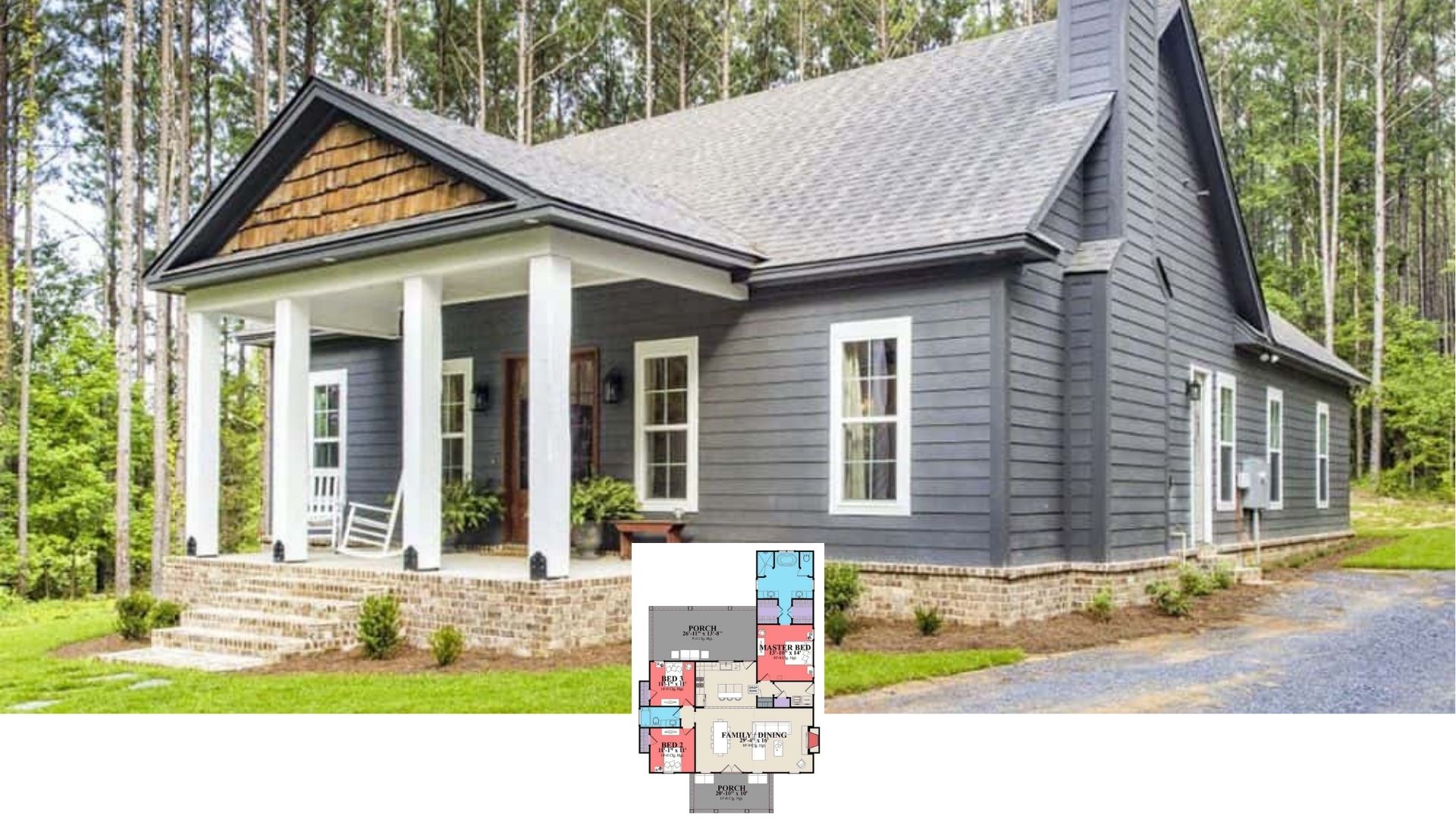This 3,773 sq. ft., 4-bedroom, 4-bathroom, single-story Craftsman-style cottage is designed for a corner lot and features a stunning red brick and stone facade, steep gabled rooflines, and a welcoming front porch. The home includes a 3-car garage with arched doors and an open floor plan that centers around a spacious lodge room with access to outdoor decks, offering both comfort and functionality
Craftsman Home with Stunning Arched Garage Doors

The architectural style of this home is distinctly Craftsman, characterized by its use of natural materials like stone and brick, steep gabled rooflines, and decorative wooden trusses. The emphasis on craftsmanship and detail, seen in the arched windows and garage doors, along with the welcoming front porch, reflect the traditional Craftsman style while incorporating modern elements for a balanced, timeless design.
Explore the Expansive Open Plan in This Craftsman Home

Dive into the detailed layout of this Craftsman-style residence, offering a spacious and practical main floor design. Notice the centrally-located lodge room, featuring built-ins and access to dual open decks, perfectly blending indoor and outdoor living. The kitchen, with its convenient proximity to the breakfast nook and dining room, creates a seamless flow for meal preparation and entertaining. Five bedrooms, each with their own baths, provide privacy and comfort. The master suite stands out with its vaulted ceiling and barrel-vaulted master bath, complemented by two walk-in closets. Ample garages and a thoughtfully placed mud room highlight the home’s functionality, making it both welcoming and efficient for a busy lifestyle.
Buy: The Plan Collection – Plan # 198-1015
Explore the ‘Future Ready’ Basement Layout in This Craftsman Design

Step into the versatile basement floor plan of this Craftsman-style home, designed for entertainment and flexibility. The space features a future game room, billiard room, and bar—perfect for lively gatherings. There’s also a planned theater room, offering a dedicated space for movie nights. Two additional future bedrooms with closets provide options for guests or family members. Practical elements include a storm shelter and safe room, enhancing the home’s safety features. Connected to a covered patio, this basement seamlessly integrates indoor activities with outdoor relaxation. The thoughtful layout ensures that every corner of this space is utilized for both fun and functionality.
Buy: The Plan Collection – Plan # 198-1015
Craftsman with Symmetrical Rooflines

Admire the symmetrical grace of this Craftsman-style facade, where steep gabled roofs and stone accents create a timeless appearance. The architectural drawing reveals intricate detailing, from the decorative wooden trusses to the stately columns framing the entryway. Arched windows enhance the design, providing a balance of traditional charm and contemporary functionality. This meticulously planned exterior promises a warm welcome, emphasizing classic Craftsman elements.
Craftsman Grandeur with Symmetrical Balcony Design

This architectural drawing showcases the balanced beauty of a Craftsman-style home, emphasizing its thoughtful symmetry. The facade features two prominent gabled rooflines that frame the structure, highlighted by decorative wooden trusses. A standout feature is the double balcony, presenting a harmonious outdoor space for each level of the home. Stone accents enrich the exterior, seamlessly blending with the arched windows and doors below. The tall chimney adds a touch of stature, completing this meticulously crafted design with functionality.
Check Out the Striking Stone Fireplace in This Craftsman Lodge Room

This Craftsman-style lodge room draws you in with its impressive vaulted wood ceiling and rich, dark beams that enhance its rustic charm. The focal point is undoubtedly the grand stone fireplace, which adds warmth and character to the space. Deep red leather sofas provide comfort with a touch of sophistication, while the chandelier adds a subtle grandeur overhead. Large arched windows framed by white trim invite an abundance of natural light, connecting the indoors with the greenery outside. This room perfectly balances classic Craftsman elements with a luxurious yet calming atmosphere.
Wow, Look at These Exposed Wooden Trusses Adding Rustic Flair

This Craftsman lodge room ceiling features stunning exposed wooden trusses, creating a rustic and dynamic architectural statement. The intricate design showcases expert craftsmanship, blending seamlessly with the stone elements below. An ornate wrought iron chandelier adds depth and sophistication, contrasting beautifully with the warm tones of the wood. Recessed lighting complements the natural sunlight filtering through, emphasizing the room’s robust structure. This space offers a perfect balance of tradition and comfort, inviting admiration at every glance.
Notice the Classic Chandelier Illuminating This Dining Space

This dining room exudes timeless beauty, highlighted by a striking wrought iron chandelier that commands attention. The space features an ornate wooden dining table paired with high-back upholstered chairs, creating an inviting setting for gatherings. The subtle wall tones contrast beautifully with the intricate ceiling design, framed by crown molding for a polished look. A large mirror enhances the room’s depth and reflects natural light, while the transitional archway hints at the open flow to adjacent spaces, blending formality with warmth.
Take in the Vaulted Ceiling on This Scenic Covered Patio

This Craftsman-style outdoor space invites relaxation with its impressive vaulted wood ceiling, complete with exposed beams that echo the interior’s rustic design. The spacious covered patio offers commanding views of the lake, enhanced by a classic combination of brick and stone columns. Comfortable seating and ceiling fans ensure a refreshing retreat, perfect for enjoying the surrounding natural beauty. The thoughtful design captures an effortless blend of indoor comfort and outdoor charm.
Covered Outdoor Patio with Vaulted Ceiling and Fireplace

This Craftsman-style covered patio features a vaulted wood ceiling with exposed beams and a brick fireplace as its focal point. The space is designed for relaxation, with rocking chairs and a bench providing comfortable seating. Ceiling fans enhance the outdoor experience, while the open layout offers serene views of the surrounding landscape and water. The use of natural materials like stone and wood reflects the home’s connection to its environment, blending rustic charm with functional outdoor living.
Buy: The Plan Collection – Plan # 198-1015






