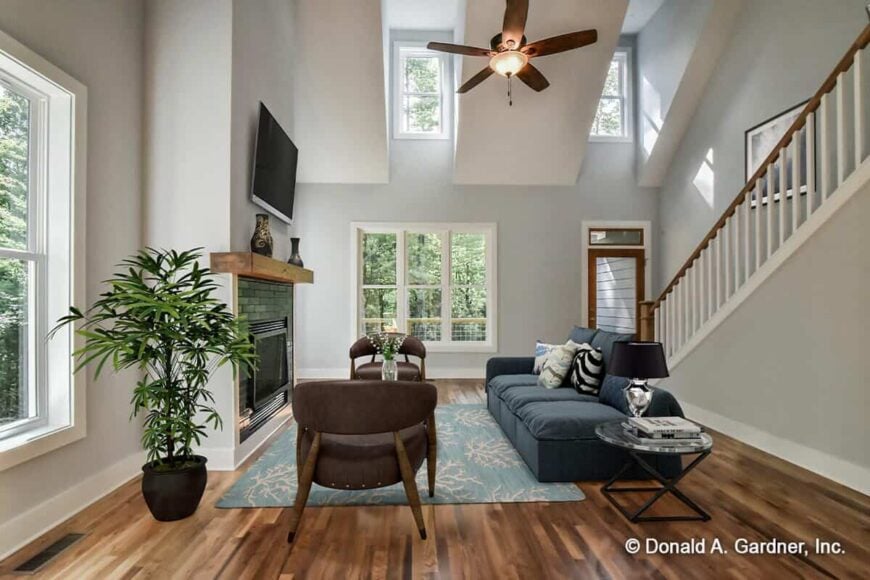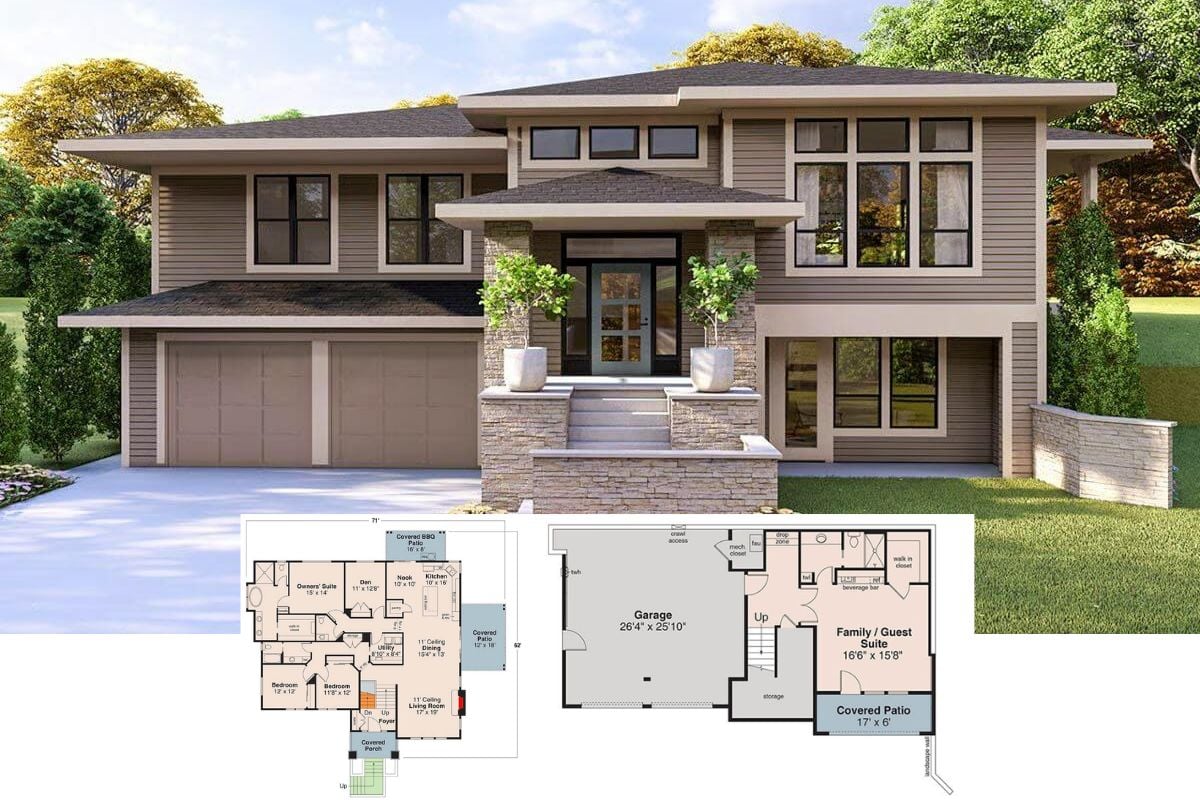Welcome to this delightful Craftsman-style home boasting 1,647 square feet of thoughtfully designed living space. Featuring three bedrooms and two bathrooms, this two-story residence balances elegance and everyday comfort. The charming front porch and classic dormer windows make a striking first impression, while a two-car garage adds convenience to this inviting abode.
Inviting Front Porch with Classic Dormers and Craftsman Details

This home embodies the Craftsman style, renowned for its emphasis on handcrafted details and natural materials. With its dark gray siding, crisp white trim, and wooden porch, it combines style and simplicity, making it a perfect fit for those who appreciate timeless design. Step inside to discover a wonderfully practical main floor layout, spacious great room, and cleverly maximized upper floor space, ready to accommodate your family’s every need.
Practical Main Floor Layout with an Expansive Garage

This floor plan reveals an efficient design, highlighting a spacious great room that effortlessly flows into the dining area and kitchen. The master bedroom is thoughtfully positioned for privacy, complete with an en suite and walk-in closet. The expansive garage provides ample space for vehicles and storage, perfectly complementing the home’s functional layout.
Buy: Architectural Designs – Plan 444260GDN
Efficient Upper Floor Plan with Multiple Walk-In Closets

The upper floor layout cleverly maximizes space with two bedrooms, each featuring its own walk-in closet for enhanced storage. A shared bathroom is conveniently situated between the rooms, providing easy accessibility. The design also includes generous attic storage, ensuring practical use of every corner.
Buy: Architectural Designs – Plan 444260GDN
Unexpected Bonus: Imagine Enjoying This Backyard Poolside Retreat

This angle highlights the home’s clean, craftsman-inspired lines, complemented by the dark gray siding and crisp white trim. The rear deck, adorned with cable railing, extends the living space outdoors, ideal for entertaining. Tall, symmetrical windows ensure ample natural light inside while bringing a modern touch to the exterior design.
Vaulted Ceiling Living Room with Stunning Natural Light

This living area features a dramatic vaulted ceiling that elevates the space, complemented by large windows that flood the room with natural light. The fireplace, with its simple yet elegant mantel, serves as the focal point, adding warmth and charm. A cozy seating arrangement invites conversation, making it a perfect spot to unwind.
Check Out the Open Staircase That’s Perfect for Displaying Art

This living room beautifully integrates an open staircase that draws the eye upwards to the vaulted ceiling, adding a sense of spaciousness. The area is bathed in natural light thanks to the large glass doors leading to the outdoors, subtly connecting indoor and outdoor living. The cozy seating arrangement, complemented by a soft rug and abstract art pieces, creates a harmonious blend of modern comfort and style.
Craftsman Kitchen with Sleek Open Shelving and Brick Backsplash

This kitchen blends craftsman charm with modern functionality, featuring white cabinets contrasted by chrome finishes. The brick backsplash adds texture, while the open wooden shelves provide a practical place to display stylish dishware. Natural light pours in through the window, enhancing the inviting atmosphere and creating a seamless connection with the lush outdoor scenery.
Notice the Stylish Sliding Barn Door to the Laundry Room

This kitchen seamlessly blends modern stainless steel appliances with classic craftsman cabinetry and hardware. The eye-catching sliding barn door leads to a laundry space, adding a rustic touch that pairs beautifully with the sleek finishes. Hardwood floors and a brick backsplash enhance the room’s warm and functional aesthetic.
Casual Dining Area with Industrial Chic Bar Stools

This kitchen blends functionality with modern aesthetics, featuring a sleek black countertop and pendant lighting. The industrial-style bar stools add character, complementing the minimalist white cabinets and open shelving. Large windows and glass doors invite natural light, connecting the dining area with the outdoor deck.
Look at Those Multiple Windows in This Bedroom

This bedroom embraces simplicity and comfort with its neutral palette and clean lines. The large windows invite abundant natural light, creating a serene atmosphere that complements the warm wooden flooring. A ceiling fan adds a practical touch, ensuring the space remains comfortable year-round.
Buy: Architectural Designs – Plan 444260GDN






