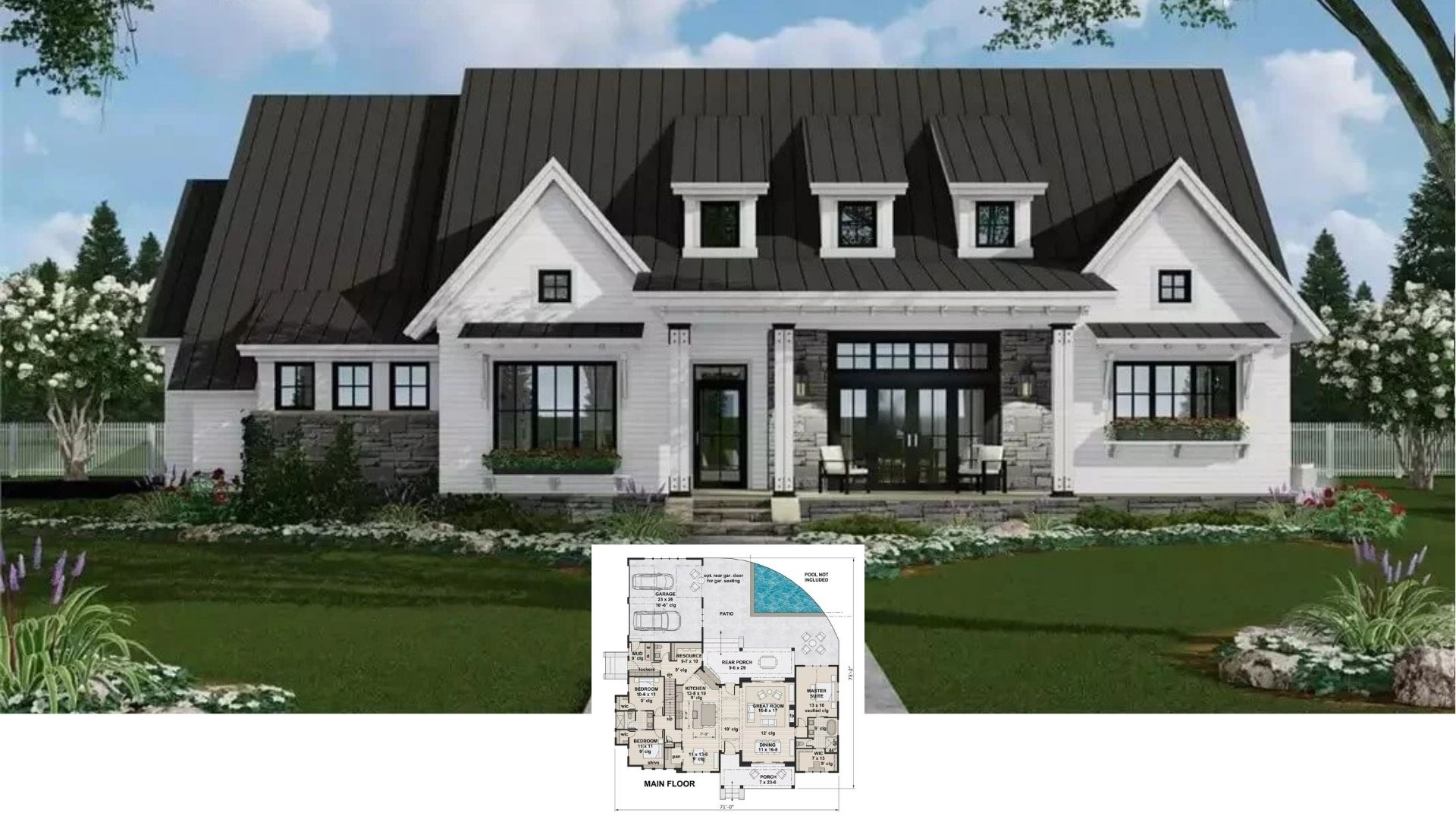Discover the captivating blend of contemporary design and rustic charm in this stunning modern barnhouse. Its expansive 2,648 sq. ft. layout is airy, accentuated by a unique blend of sleek black vertical siding and a stylish metal roof covering. This home offers plenty of space with its innovative layout, featuring spacious living areas and functional lower levels, making it ideal for relaxed family life and entertaining.
Check Out This Stylish Barnhouse with a Captivating Front Porch Swing

This home epitomizes the modern barnhouse style, bold geometric lines, seamless indoor-outdoor connectivity, and rustic elements like a wooden porch swing. As you explore the thoughtfully designed spaces, you’ll find a balance of practicality and elegance throughout its floors, offering a welcoming and versatile environment.
Dive Into the Open Flow of This Barnhouse’s Main Floor Plan

The main floor layout showcases a seamless transition between the great room, dining, and kitchen areas, all under a striking cathedral ceiling. Practicality meets elegance with a sizable kitchen island, perfect for meal prep or casual dining, and a thoughtfully placed laundry room near the garage entrance. The covered porch is an inviting outdoor space that complements the home’s modern design, offering shelter and relaxation.
Source: Architectural Designs – Plan 135238GRA
Step Into a Spacious Loft in This Barnhouse Floor Plan

The upper floor features a generous loft area that overlooks the main living space, creating an open and airy feel. Two well-sized bedrooms with ample wall height flank the loft, offering privacy and comfort. A conveniently located bathroom ensures functionality while maintaining the flow of the floor plan.
Explore the Functional Lower Level with Its Theater Room and Wet Bar

This floor plan highlights a versatile lower level featuring a spacious family room, perfect for relaxation or entertaining. Adjacent to it, a dedicated theater room promises immersive movie nights, while the wet bar and lounge area offer ideal spots for social gatherings. The layout also includes a fourth bedroom and a well-sized mechanical storage area, ensuring convenience and ample space for living and hosting.
Source: Architectural Designs – Plan 135238GRA
Look at This Barnhouse with a Striking Gable Roof

This modern barn house stands out with its robust gable roof and sleek black vertical siding. The expansive windows along the upper level flood the interior with natural light, complementing the minimalist aesthetic. A wooden beam porch adds a touch of rustic charm, tying the contemporary design to its pastoral roots.
Admire This Barnhouse’s Unique Blend of Sharp Lines and Natural Touches

This modern barn house showcases sleek black vertical siding paired with a striking metal roof, delivering a bold architectural statement. The well-crafted wooden porch and beams introduce a warm, earthy element, bridging contemporary design with rustic charm. Strategically placed windows maximize natural light, highlighting the home’s thoughtful balance of style and function.
Take a Closer Look at the Glass Garage Doors on This Barnhouse

This barnhouse exterior combines sleek modern elements with rustic appeal, highlighted by its bold black vertical siding and striking metal roof. The unique glass garage doors provide a contemporary touch and allow natural light to flood the interior. Thoughtful landscaping with small shrubs and flowers adds a splash of color, enhancing the home’s natural connection to its surroundings.
Notice the Lofty Ceiling in This Expansive Living Space

This modern living area is defined by its double-height ceiling and large open layout, which create an airy and inviting space. The sleek kitchen, with dark cabinetry, contrasts beautifully with the light wood floors and neutral-toned furniture, reinforcing a contemporary vibe. An abstract art piece on the wall adds a touch of sophistication, while plants and textured accessories introduce warmth and personality.
Notice the Neat Floating Shelves in This Kitchen

This contemporary kitchen features a striking island with wood accents, complemented by black cabinetry and a marble backsplash. Large windows above the sink bring in natural light, enhancing the open and airy feel of the room. The floating shelves add a modern touch, perfect for displaying decorative items or everyday essentials.
Explore This Dining Space with a Unique Lattice Table Base

This dining area balances modern design and natural elements with its distinctive lattice table base and marble top. Minimalist wooden chairs and a sleek console set against a neutral palette complement the table. A trio of pendant lights overhead adds a warm glow, enhancing the room’s refined simplicity.
Discover the Calming Neutrals and Artistic Touches in This Bedroom Retreat

This bedroom exudes peacefulness with its soft, neutral palette and crisp, geometric lines. The large windows invite nature inside, highlighted by an elegant draper that frames the outdoor view. Above the streamlined headboard, a pair of abstract artworks add a modern flair, completing the space’s harmonious design.
Notice the Marble-Topped Coffee Table in This Bright Living Room

This airy living room features an elegant marble-topped coffee table as its centerpiece, complemented by sleek, minimalist decor. Floor-to-ceiling windows flood the space with natural light, connecting the interior to lush outdoor views. The open railing with wooden accents provides a modern touch, enhancing the cohesive design flow throughout the home.
Source: Architectural Designs – Plan 135238GRA






