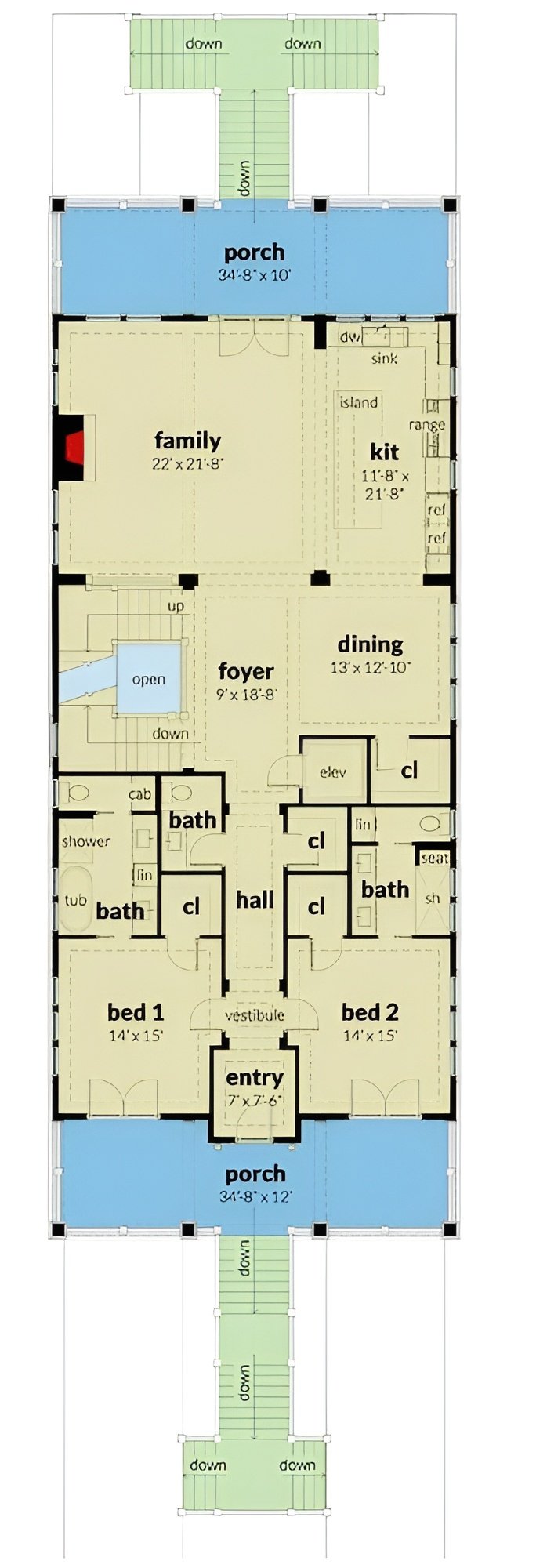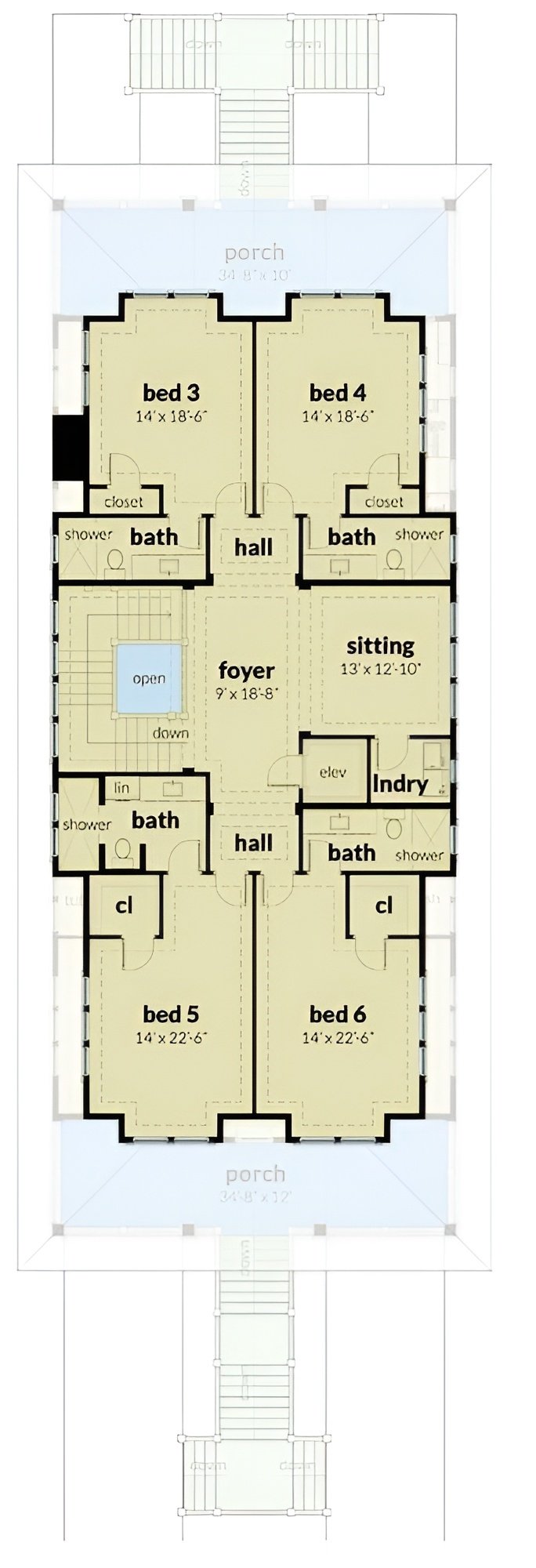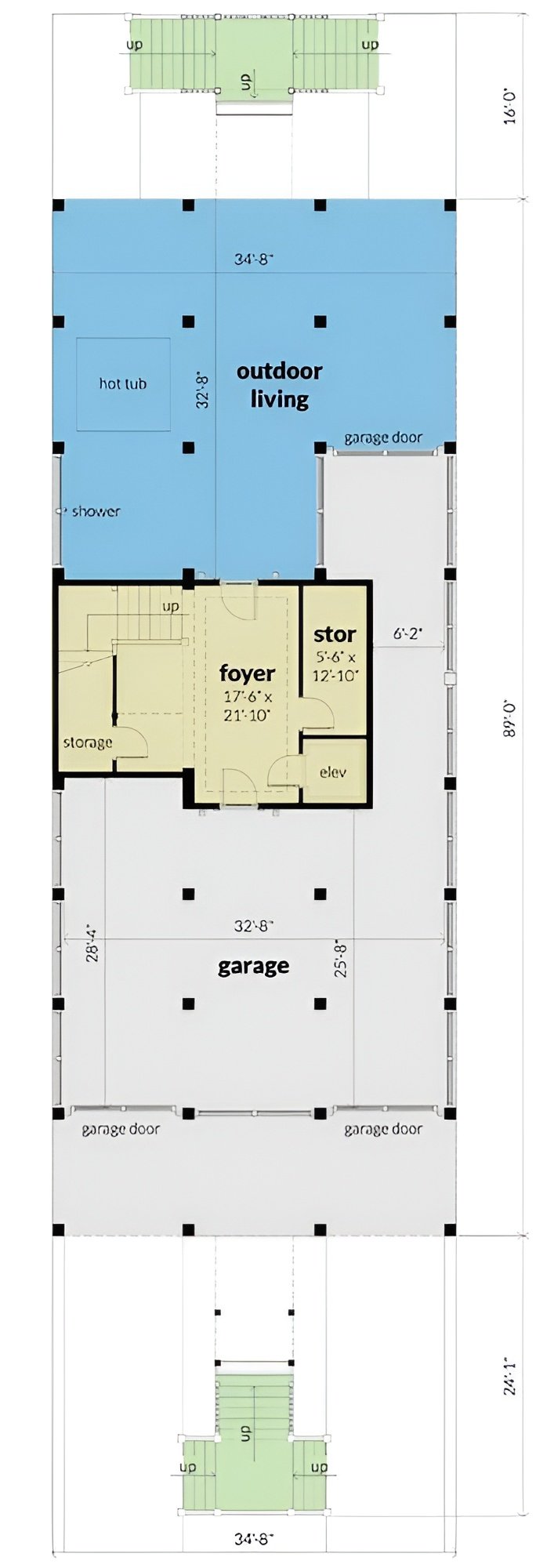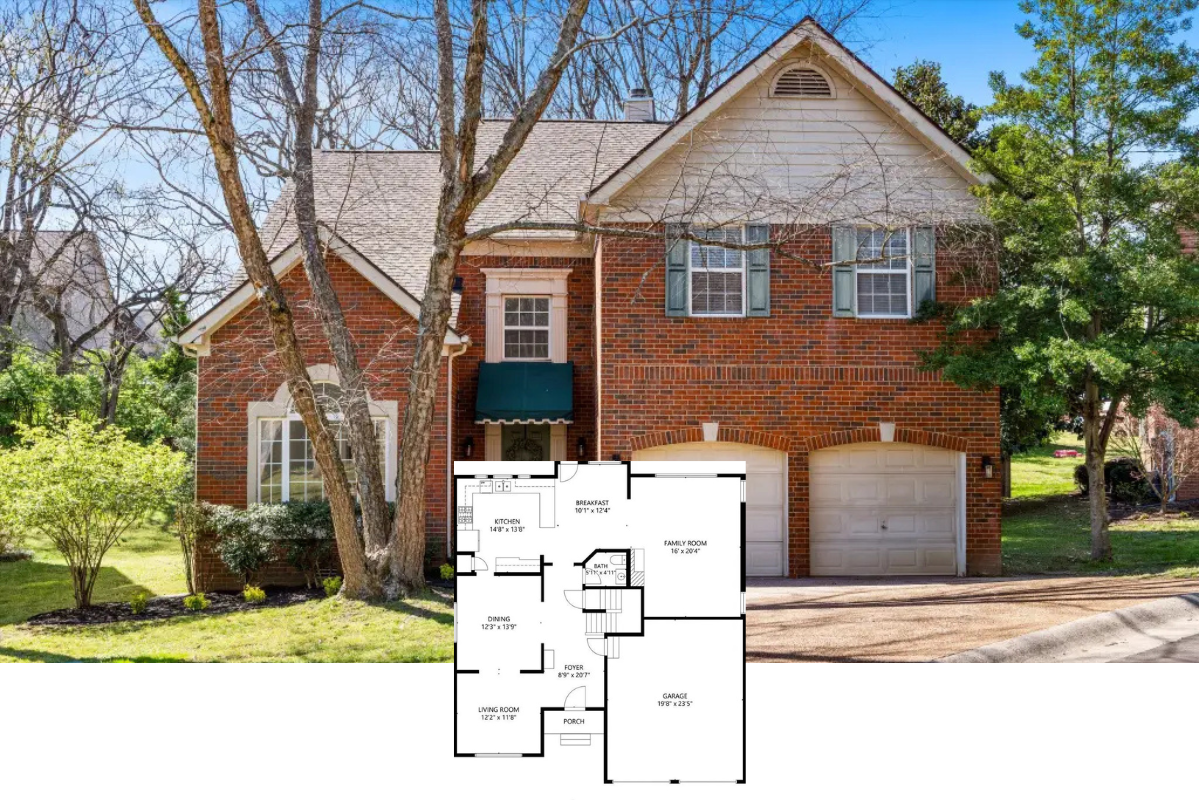Welcome to this captivating 4,800 sq. ft. coastal home with a perfect blend of symmetry and style, covering an impressive square footage ideal for family living. Featuring 6 bedrooms and 6.5 bathrooms, this house offers ample space for relaxation and entertaining. The design includes an elevated porch, perfect for savoring the breathtaking coastal views, while classic white railings accentuate the warm wood siding, capturing the essence of a quintessential beach house.
Coastal Retreat with an Elevated Porch and Bold Symmetry

This home exemplifies a classic coastal style with its symmetrical facade, white railings, and rich wood siding, all framed by lush greenery and palm trees. This elegant combination creates a timeless beachside aesthetic, offering both visual appeal and a functional layout in harmony with its tropical surroundings.
Explore the Thoughtful Layout of This Symmetrical Home

This floor plan reveals a balanced and efficient layout with key areas like the expansive family room and adjoining kitchen, perfect for family gatherings. Two porches bookend the home, offering outdoor living spaces that mirror the home’s symmetrical design. Notable features include a centrally located foyer, ample storage with multiple closets, and three well-positioned bathrooms ensuring convenience throughout.
Source: Architectural Designs – Plan 44205TD
Upper Level Floor Plan with Smart Use of Space

This upper level features a balanced design with four spacious bedrooms thoughtfully placed at the corners, each paired with its own bath for privacy. The central foyer and sitting area provide a welcoming space, enhanced by easy access to the elevator and laundry room. Dual porches bookend the home, showcasing the symmetrically focused design that promotes both functionality and style.
Spacious Garage and Outdoor Living for Your Dream Car Collection

This detailed floor plan features a large garage area, perfect for housing multiple vehicles or transforming into a hobby space. Adjacent is a generous outdoor living area, complete with a hot tub and shower, setting the stage for relaxation and entertaining. The layout efficiently includes a foyer, elevator, and storage, all seamlessly connected for optimal convenience.
Source: Architectural Designs – Plan 44205TD
Admire the Architectural Symmetry of This Coastal Classic

This coastal home’s symmetry is accentuated by its central staircase leading to a welcoming porch, flanked by twin garages below. The classic white railings contrast with the warm wood shingles, giving it an elegant beachside charm. Tall palm trees and lush greenery enhance the tropical vibe, framing the house beautifully.
Check Out the Seamless Flow in This Open-Concept Kitchen and Living Space

This open-concept kitchen extends effortlessly into the living area, creating a space that invites both socializing and relaxation. The sleek island with bar seating is a focal point, complemented by modern stainless steel appliances and a functional farmhouse sink. Large windows flood the space with natural light, highlighting the warm wood flooring and creating a cozy atmosphere.
Take a Peek at This Family Space with a Brick Fireplace

This inviting living area features a minimalist design, with a central brick fireplace adding warmth and texture. The open-plan layout seamlessly integrates the kitchen and living room, promoting a social atmosphere ideal for gatherings. Large windows flood the space with natural light, highlighting the crisp white decor and sleek, contemporary furniture.
Admire the Streamlined Island in This Open Kitchen-Dining Setup

This modern kitchen features a sleek island, equipped with high-backed bar stools, perfect for casual dining or entertaining. Stainless steel appliances, including a prominent hood and refrigerator, complement the minimalist cabinetry in neutral tones. The adjoining dining area is bathed in natural light, allowing the rich wood floors to shine and seamlessly connect the spaces.
Explore the Flow Between Dining and Living Spaces in This Open Layout

This open-concept design seamlessly connects the dining area, marked by a sleek wooden table and modern chairs, with the cozy living room. A simple staircase adds architectural interest, complemented by clean white railings that harmonize with the ceiling beams. Natural light flows through the large windows, emphasizing the warm tones of the hardwood floors and adding a sense of spaciousness.
Notice the Sophisticated Cross-Pattern Railing in This Bright Space

This elegant space features a cross-pattern railing that adds a touch of sophistication and design interest, contrasting beautifully with the dark wood flooring. Large windows invite an abundance of natural light, creating a seamless indoor-outdoor connection with views of lush greenery. The clean lines and neutral palette provide a versatile canvas, making it an ideal area for relaxation or entertaining.
Spot the Perfectly Framed Double Staircase on This Coastal Gem

This coastal home exudes charm with its beautifully symmetrical design and inviting double staircase leading to the elevated porch. Crisp white railings contrast against warm, earthy wood siding, creating a timeless beach house aesthetic. Surrounded by palm trees and lush landscaping, the house captures the essence of tranquil seaside living.
Admire the Expansive Rooflines of This Elevated Beach House

This elevated coastal home features broad, overlapping rooflines that create a dynamic and striking silhouette. The symmetrical design is enhanced by classic shingles and crisp white accents, adding a sense of timeless charm. Nestled among palm trees, this architectural gem blends seamlessly into its tropical surroundings while offering elevated views from the porch.
Source: Architectural Designs – Plan 44205TD






