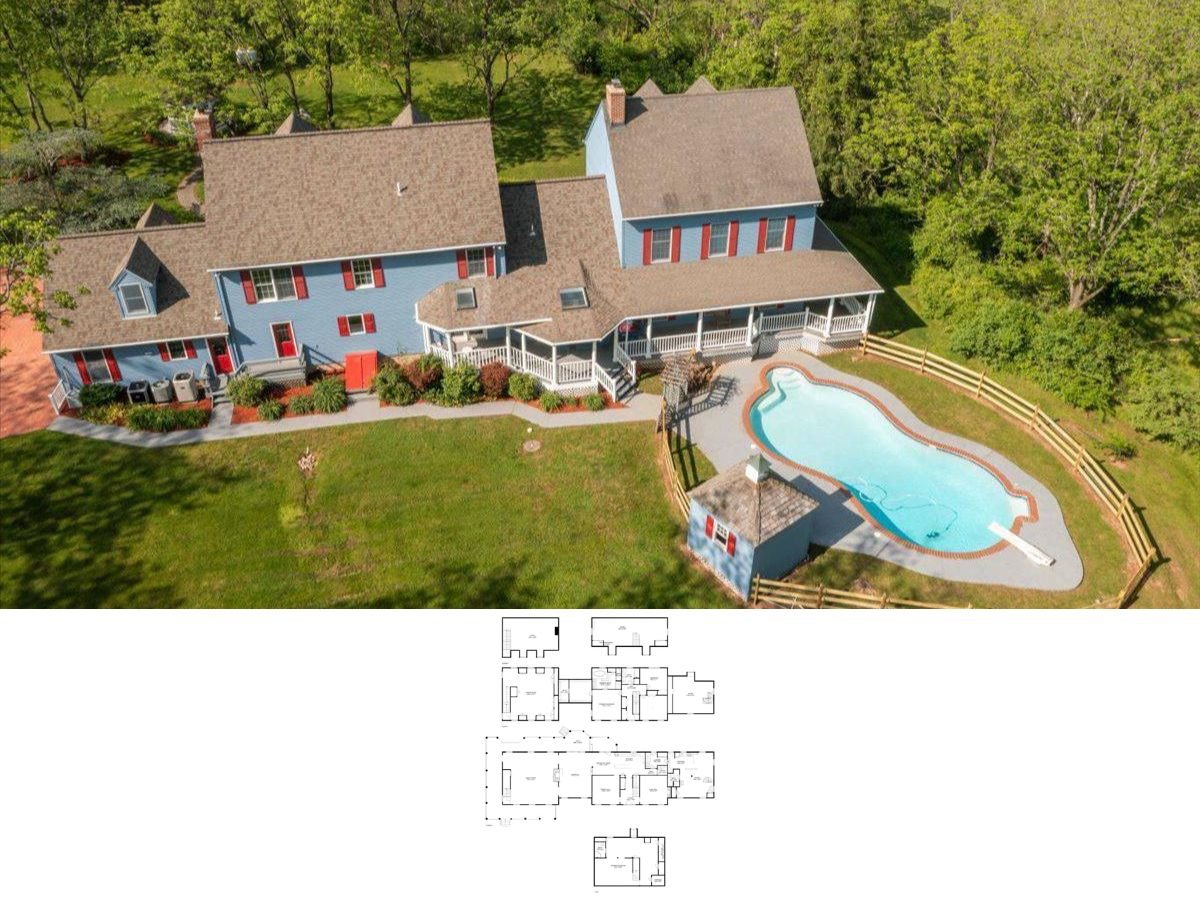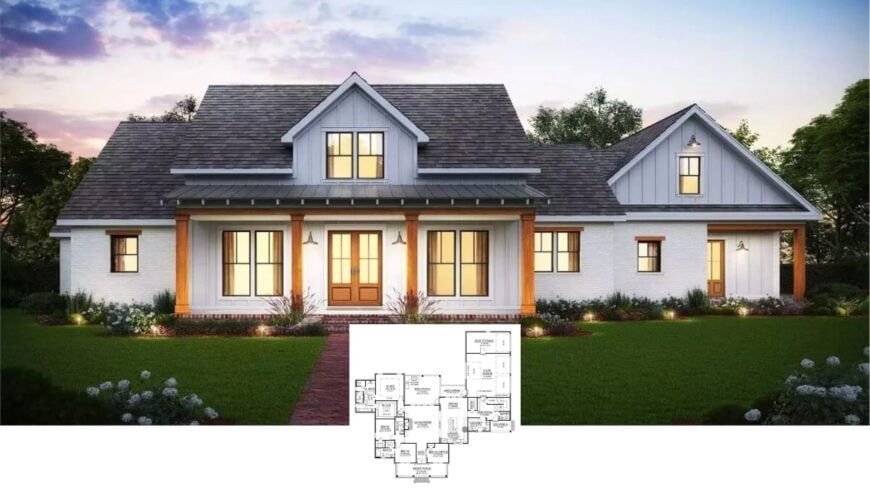
Welcome to this beautifully designed single-story home that perfectly captures the essence of Craftsman and Farmhouse styles. With a spacious layout featuring four bedrooms, multiple porches, and a bonus room, this home invites you to explore its 2,731 square feet of well-planned living space.
The combination of crisp white brick, gabled roofs, and inviting wooden accents creates a welcoming facade that promises warmth and character inside and out. This home also includes 3.5 bathrooms and a 3-car garage, offering both comfort and convenience.
Classic Craftsman Facade with Inviting Wooden Accents
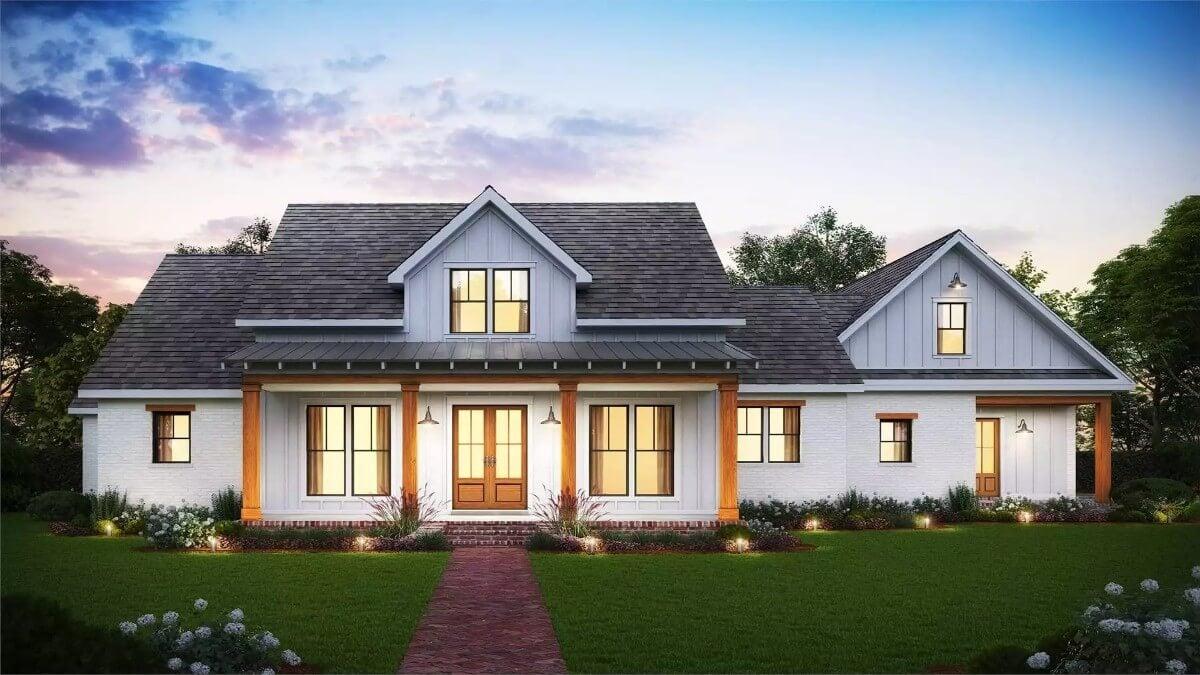
This home is a harmonious blend of Craftsman and Farmhouse aesthetics, bringing together classic design elements. The sturdy craftsmanship of its exterior sets the tone for a thoughtfully designed interior that marries open-concept living.
Step inside and discover how this style enhances form and function, creating a home that feels timeless and inviting.
Craftsman Floor Plan Highlighting a Spacious Living Room and Versatile Office Space
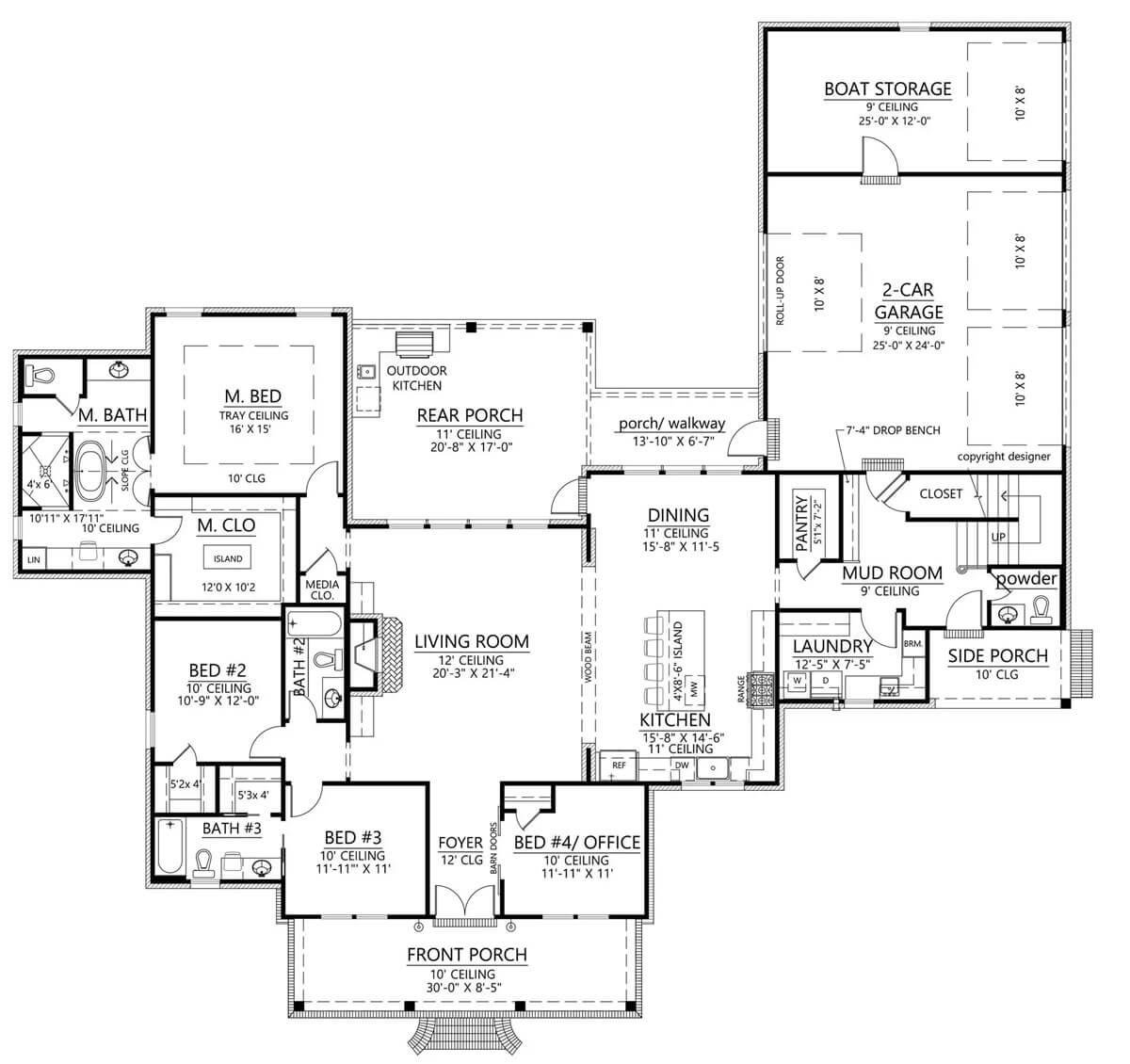
This open-concept Craftsman layout thoughtfully places the living room at its heart, inviting gatherings and relaxation. I find including a fourth bedroom that can double as an office quite clever, offering flexibility for work-from-home needs.
The two front and rear porches seamlessly extend living spaces outdoors, perfect for enjoying warmer weather.
Versatile Bonus Room with Captivating Sloped Ceilings
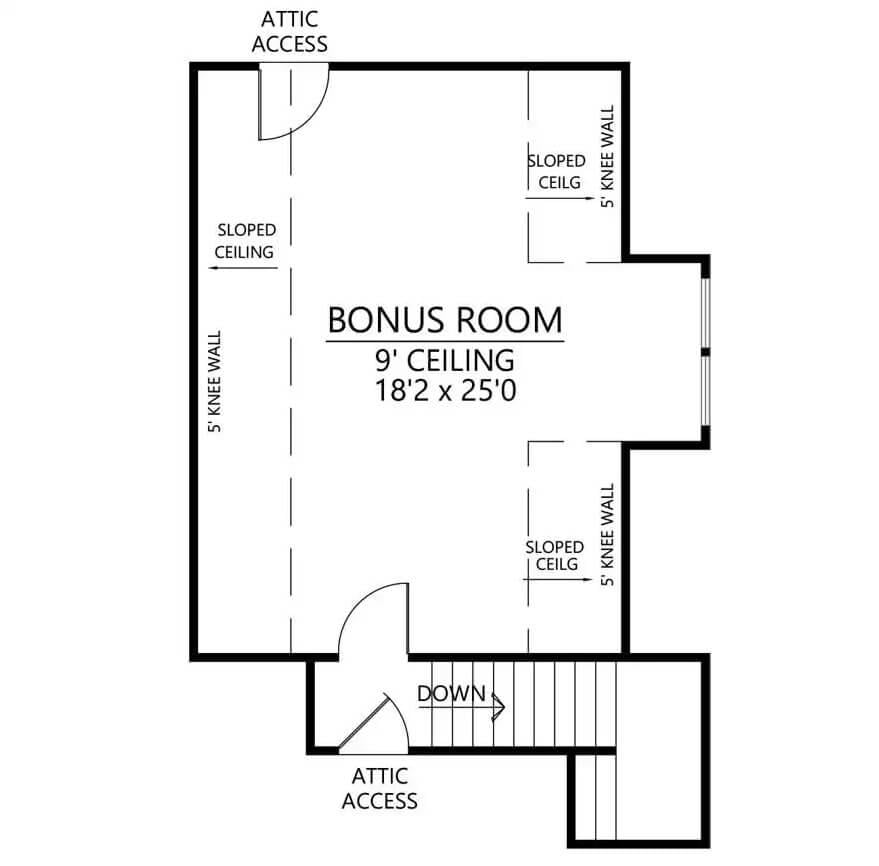
With its 9-foot ceilings and sloped walls, this Craftsman-style bonus room offers a versatile space perfect for a creative studio or recreation area. The knee walls and attic access provide useful storage options without sacrificing the room’s openness.
I love how its thoughtful design ensures the space remains functional and inviting, ready to adapt to any need.
Source: The House Designers – Plan 5947
Welcoming Front Porch with Stately Columns and a Peek of Farmhouse Style

This home’s white brick facade pairs beautifully with its gabled roof, reminiscent of classic farmhouse aesthetics. The robust wooden columns on the inviting porch add warmth and charm, making it a perfect place to relax. The neatly manicured lawn and subtle landscaping enhance the home’s simple yet exquisite curb appeal.
Farmhouse-Style Facade with Striking Wooden Accents and a Pleasant Porch
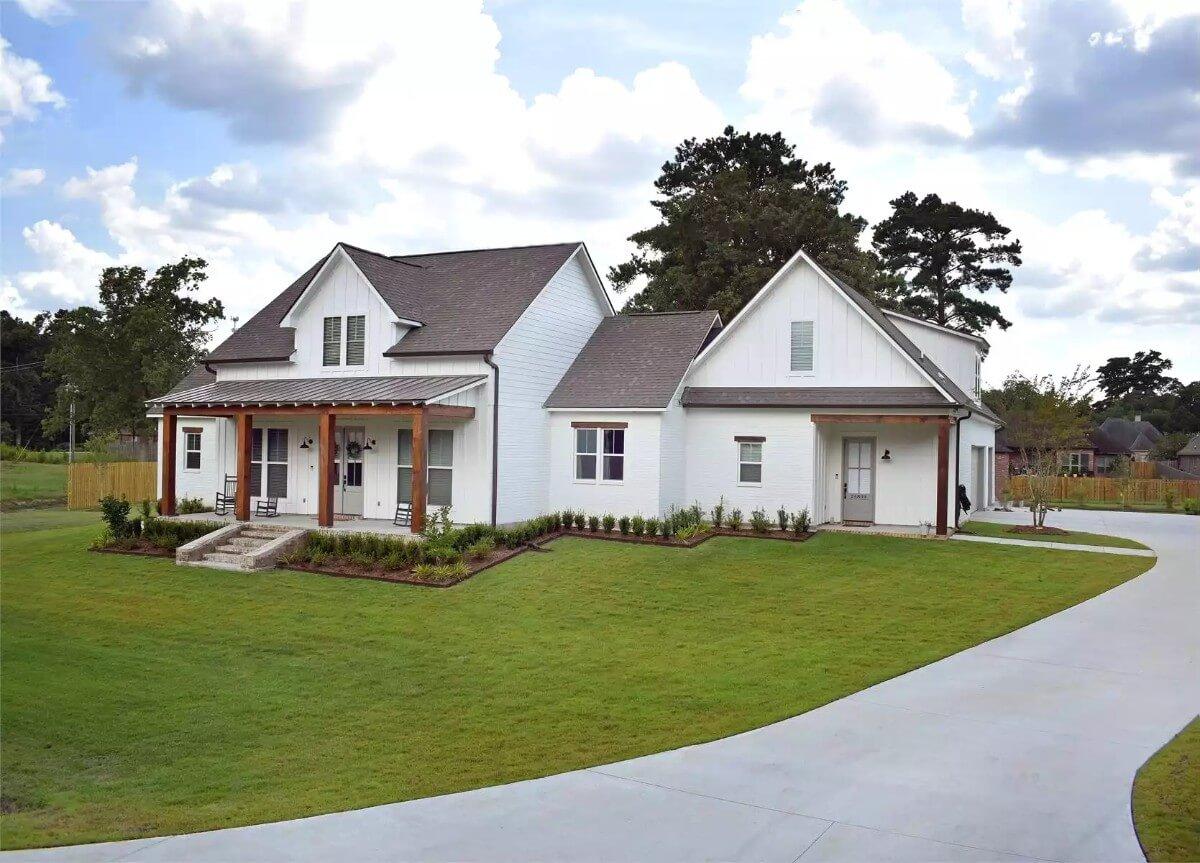
This home beautifully marries the simplicity of farmhouse design with the inviting appeal of Craftsman elements. I love how the crisp white exterior contrasts with the warm wooden supports framing the inviting porch.
The lush, expansive lawn and landscaped borders enhance the facade’s clean lines, creating a sense of openness and tranquility.
Graceful Entryway Featuring Barn Doors and a Statement Chandelier
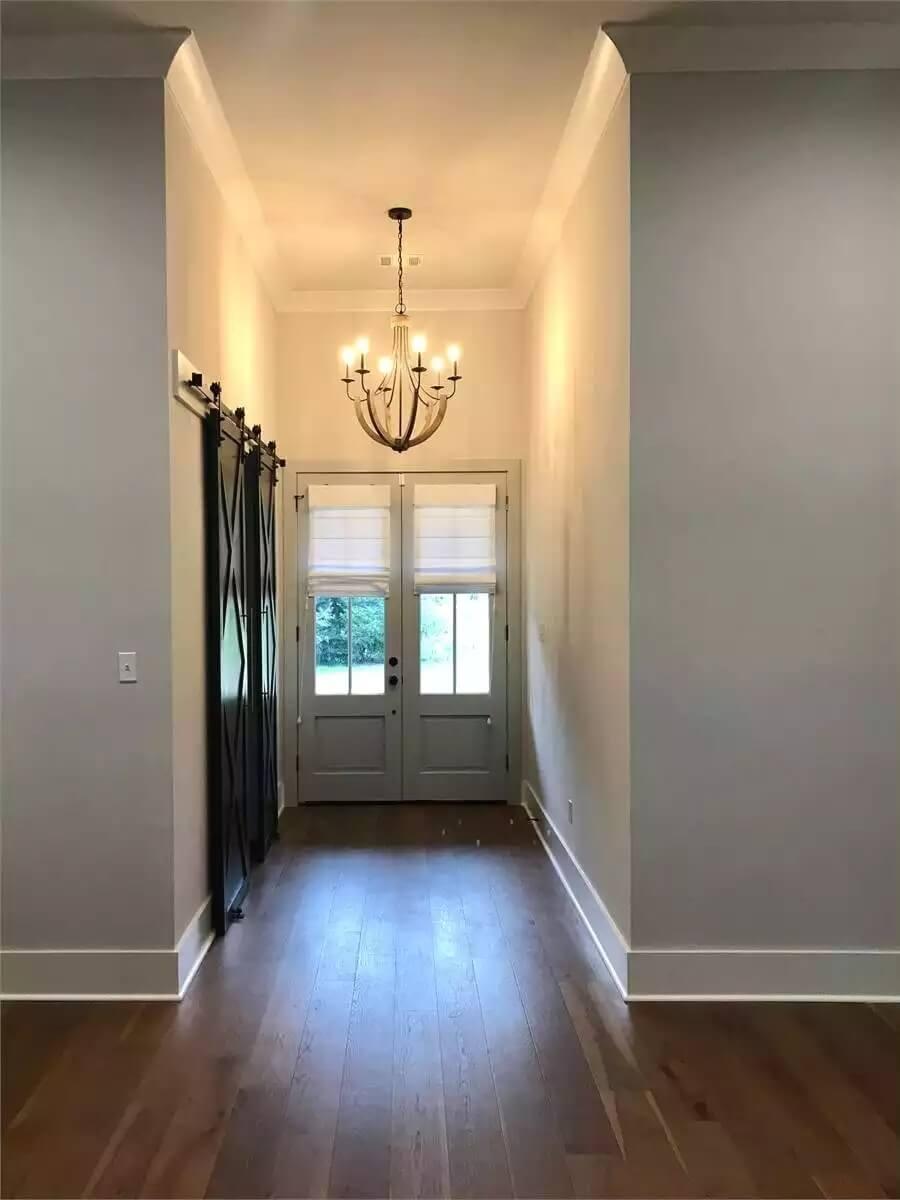
This entryway sets a refined tone with its tall ceilings and a dramatic chandelier that draws the eye upward. I appreciate the sliding barn doors on the left, which add a contemporary rustic touch while enhancing functionality.
The hardwood floors and soft neutral walls create a warm, welcoming path toward the natural light streaming in from the double doors.
Innovative Entryway with Polished Barn Doors and Fashionable Chandelier
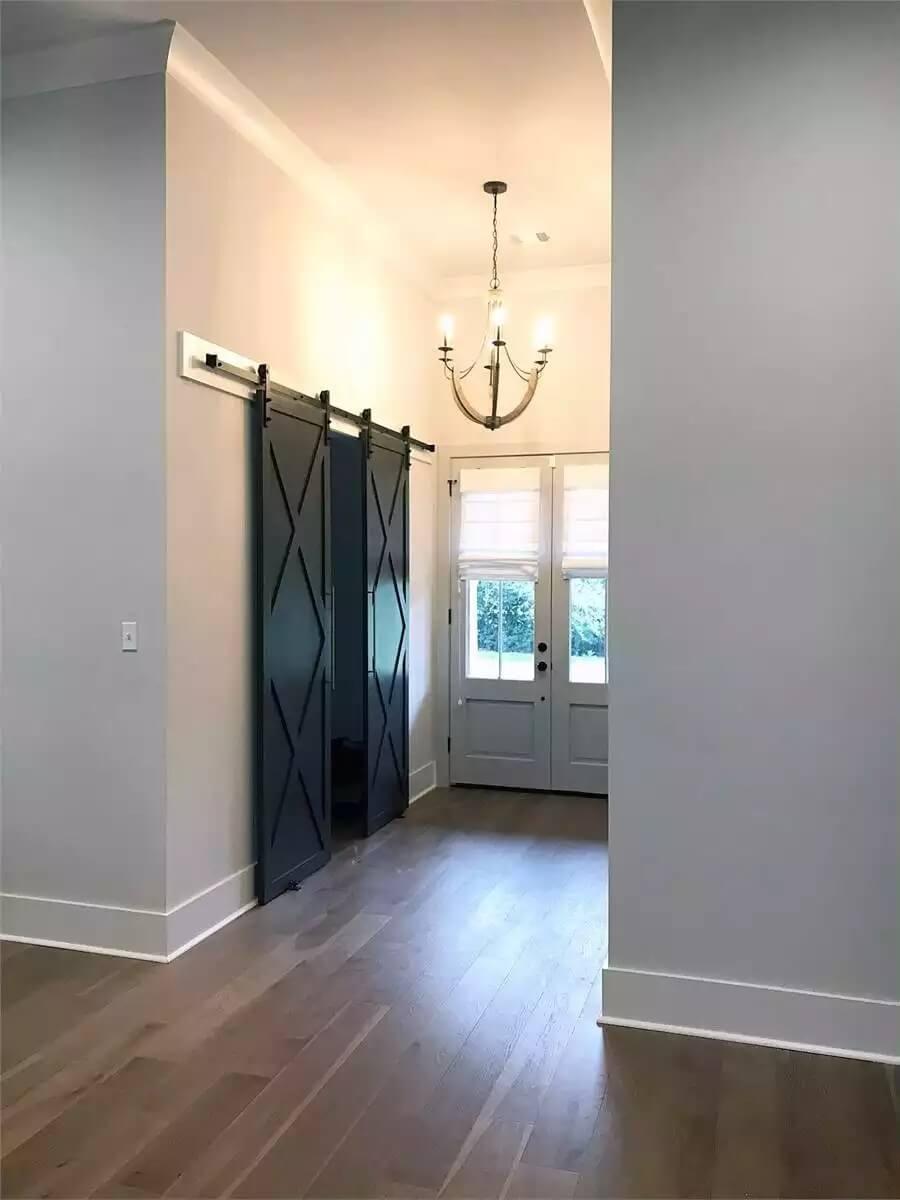
This entryway skillfully blends contemporary and rustic styles, highlighted by polished black barn doors. I love how the chandelier adds a sophisticated touch, highlighting the tall ceilings above. As you step inside, the soft wood flooring and the natural light from the doors create a warm and inviting atmosphere.
Rustic Fireplace Mantel with Striking Barn Door Detail
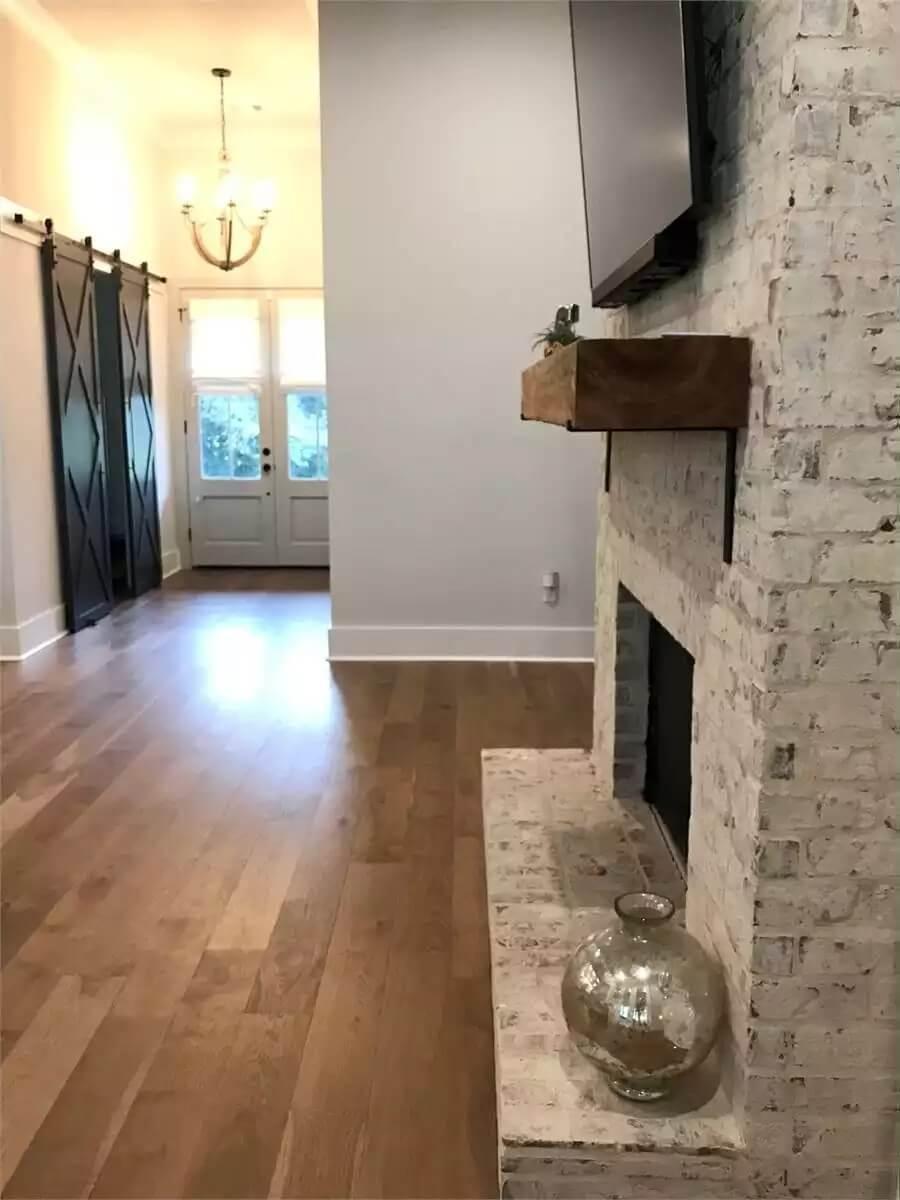
This space features a rustic fireplace with a fascinating wooden mantel contrasting beautifully against the whitewashed brick. I love how the dark sliding barn doors on the left add a touch of Craftsman appeal, enhancing the home’s character. The warm wood flooring ties the area together, creating a cohesive and inviting atmosphere.
Minimalist Craftsman Kitchen with Eye-Catching Barn Doors
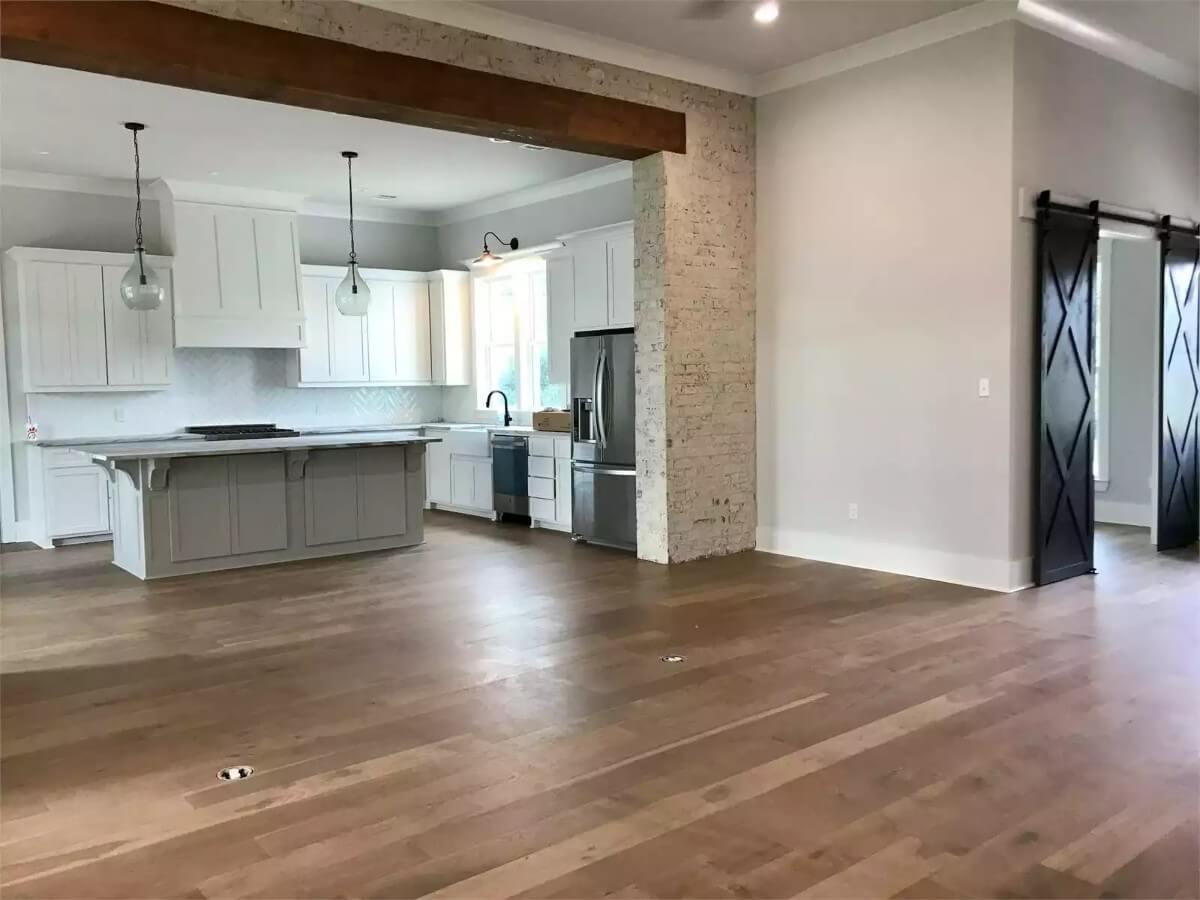
This kitchen blends Craftsman charm with contemporary touches, featuring refined cabinetry and a spacious island ideal for gatherings. I love how the rustic wooden beam contrasts with the polished white brick, adding warmth to the open space.
The striking black barn doors provide a bold, functional accent that ties the room together beautifully.
Spacious Craftsman Kitchen with a Striking Marble Island
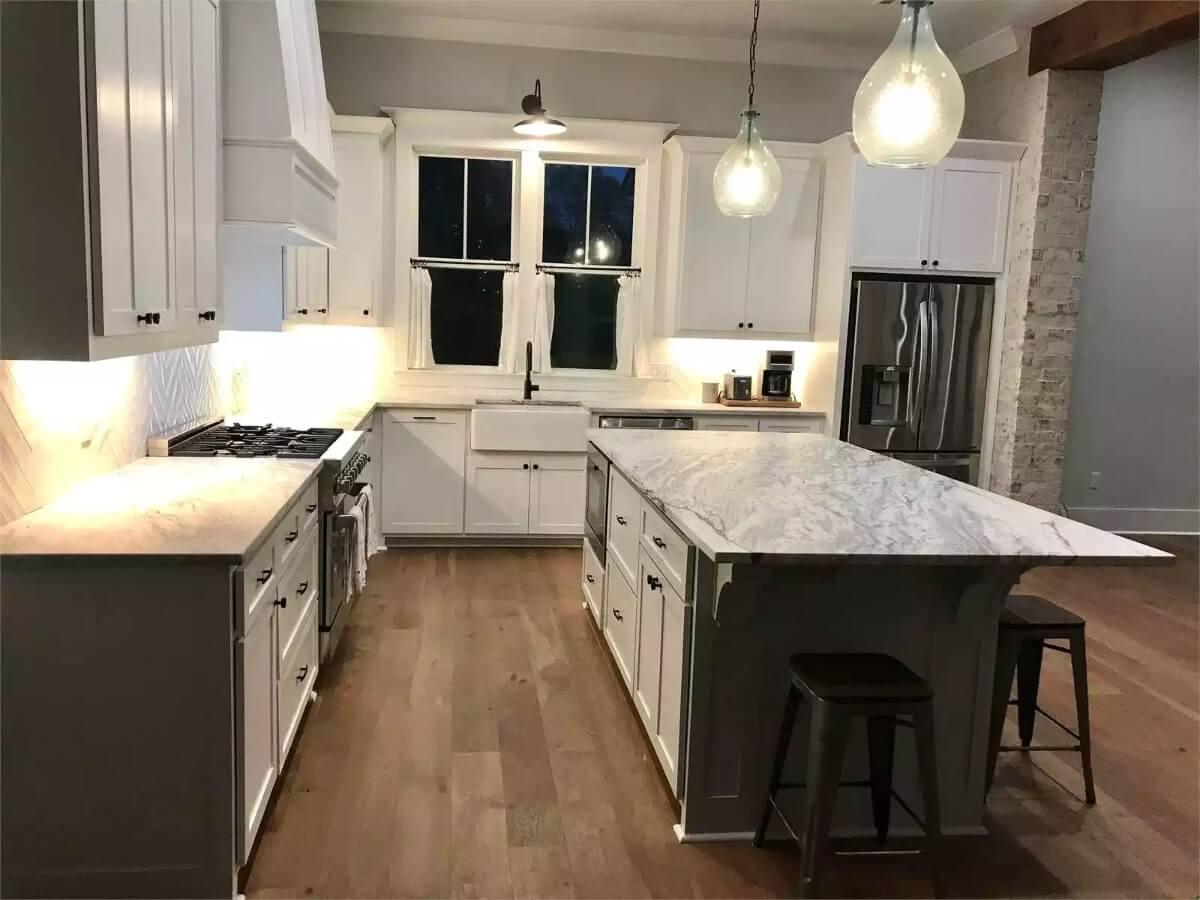
This Craftsman kitchen is a welcoming space, highlighted by a massive marble island that is ideal for meal prep and casual dining. I love the shaker-style cabinetry, which pairs beautifully with the farmhouse sink beneath double windows, bringing in light.
The exposed brick accent and industrial pendant lights add a touch of rustic charm, enhancing the kitchen’s warm and functional design.
Source: The House Designers – Plan 5947



