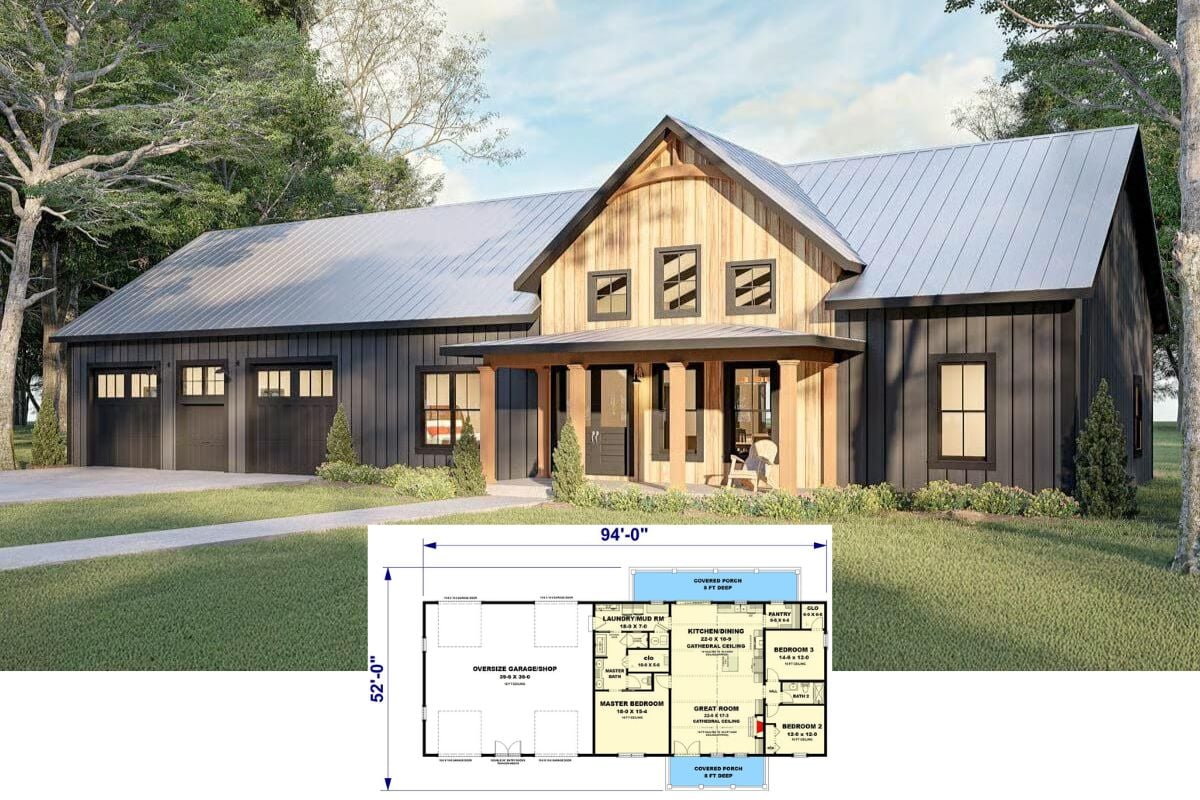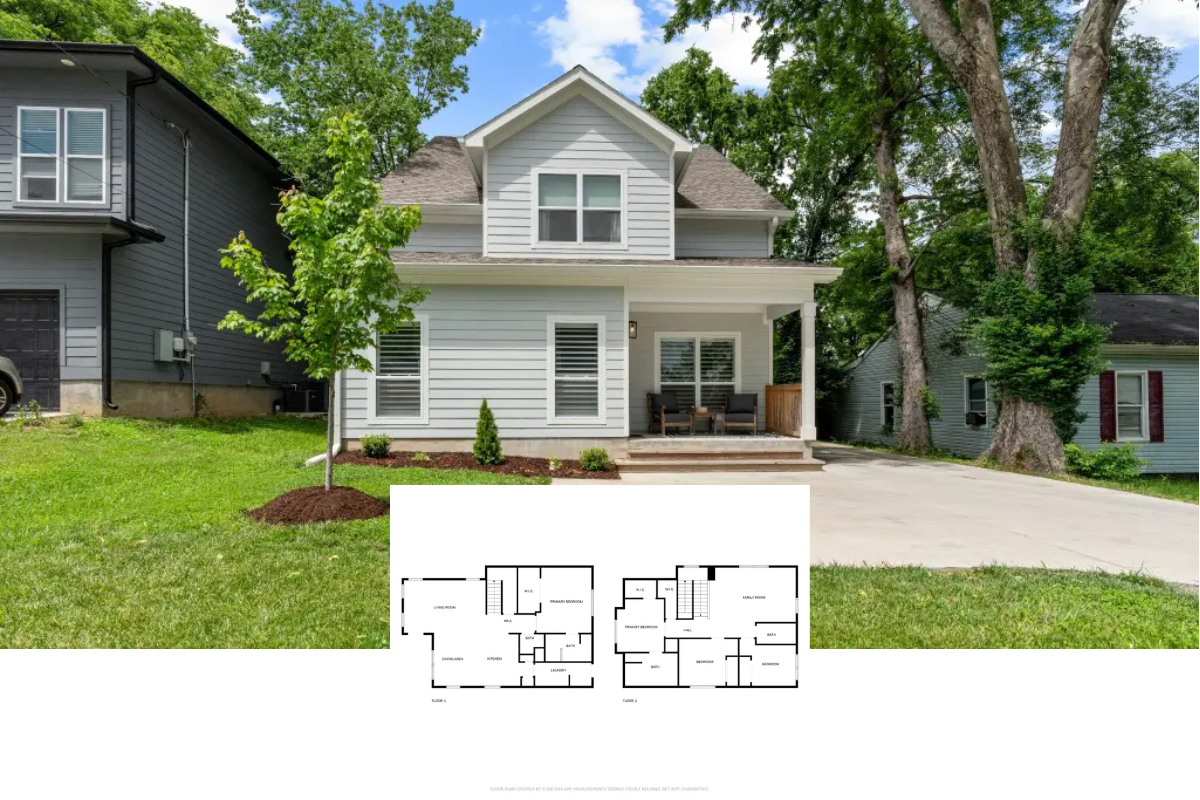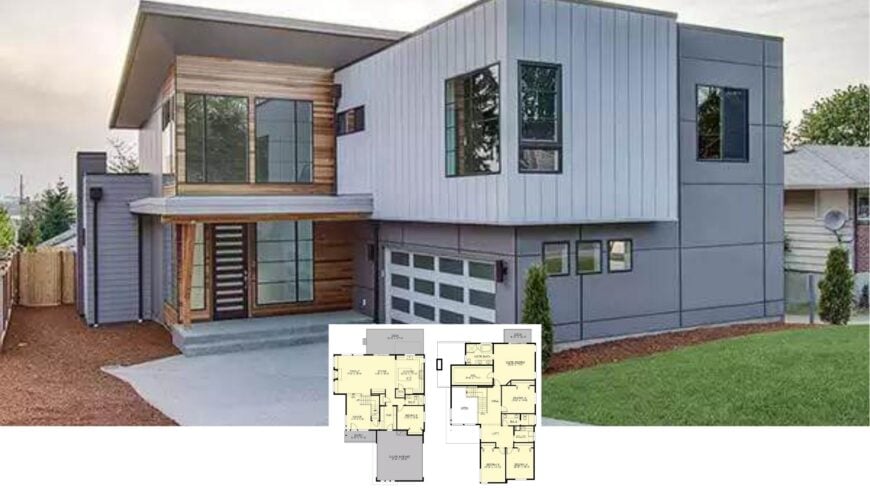
Spread across roughly 3,104 square feet, this two-story home offers five bedrooms and three baths wrapped in a crisp blend of warm wood and cool gray panels. With 2 stories, a glass-front, 3-car garage opens to an airy main level where kitchen, dining, and living areas flow together beneath sloped ceilings.
Upstairs, a sun-splashed loft anchors four bedrooms, including a secluded primary suite with spa-ready bath and walk-in closet. Everywhere you look, oversized windows, a wraparound balcony, and inventive rooflines keep the interior bathed in daylight.
Explore the Smooth Lines of This Contemporary Facade with Mixed Materials
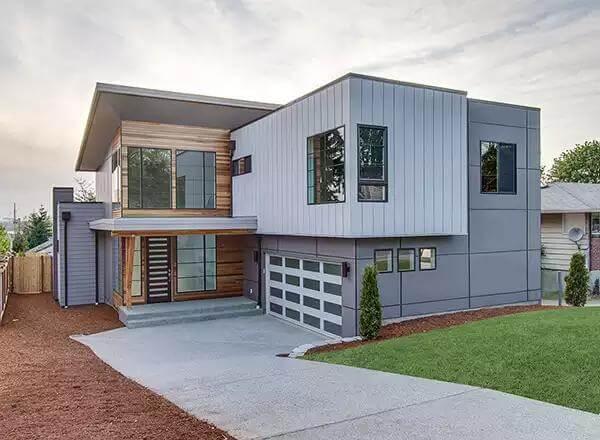
The facade’s flat planes, varied cladding, and generous glazing place this house firmly in the contemporary camp—think clean geometry softened by natural materials.
Now that the label’s clear, we can dive into the floor plan, smart storage touches, and those show-stopping details like the mesh-railed staircase and linear fireplace that make everyday living feel effortlessly current.
Take a Look at the Spacious 2-Car Garage and Open Living Areas on this Floor Plan
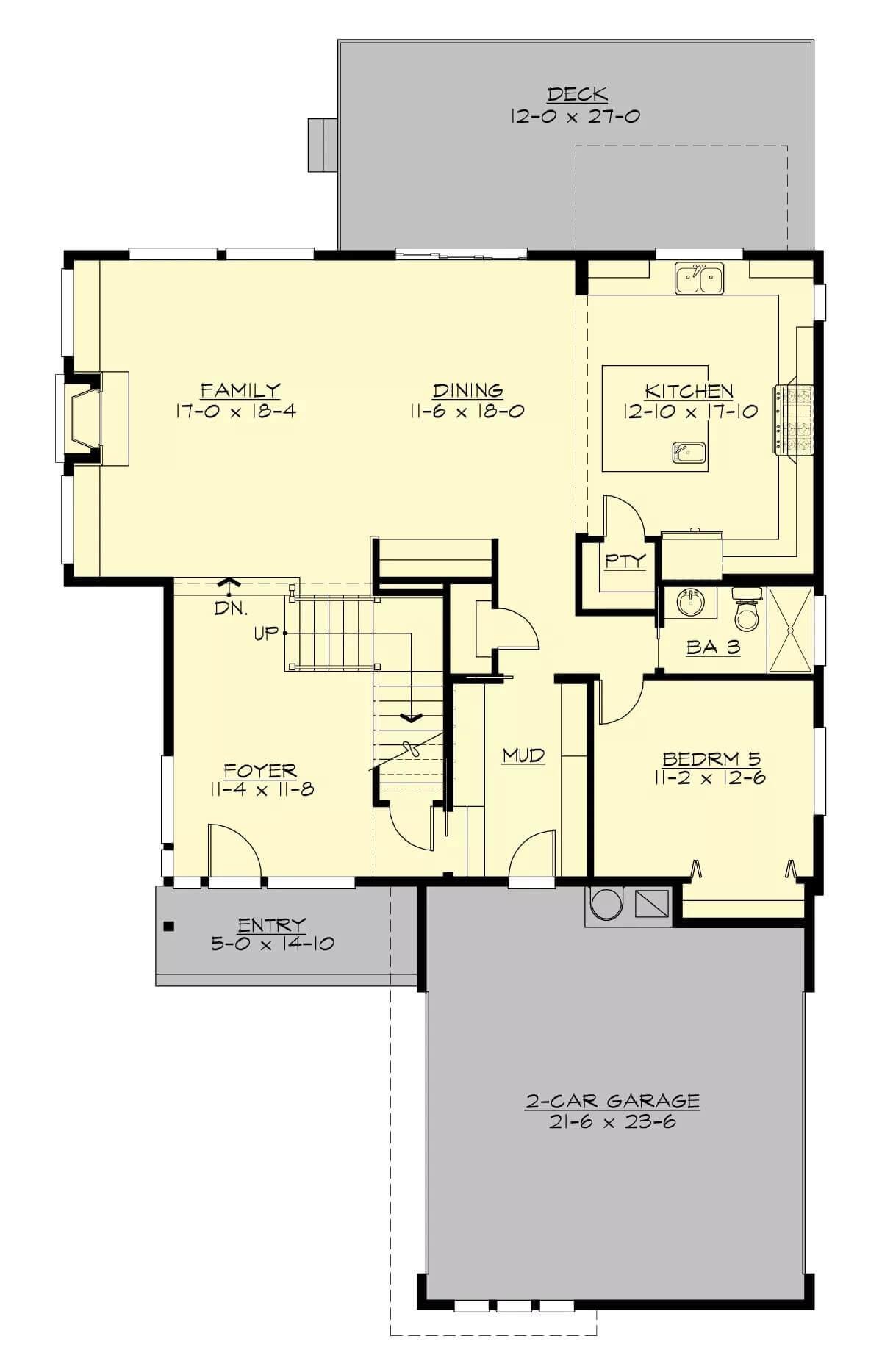
This well-organized main floor plan highlights an expansive 2-car garage that seamlessly transitions into a practical mudroom.
The open-concept layout connects the family room, dining area, and kitchen, making it perfect for both daily living and entertaining. A comfortable bedroom and a convenient bathroom complete this functional design, offering flexibility and comfort.
Explore the Upper Floor with Versatile Loft Space and Private Master Suite
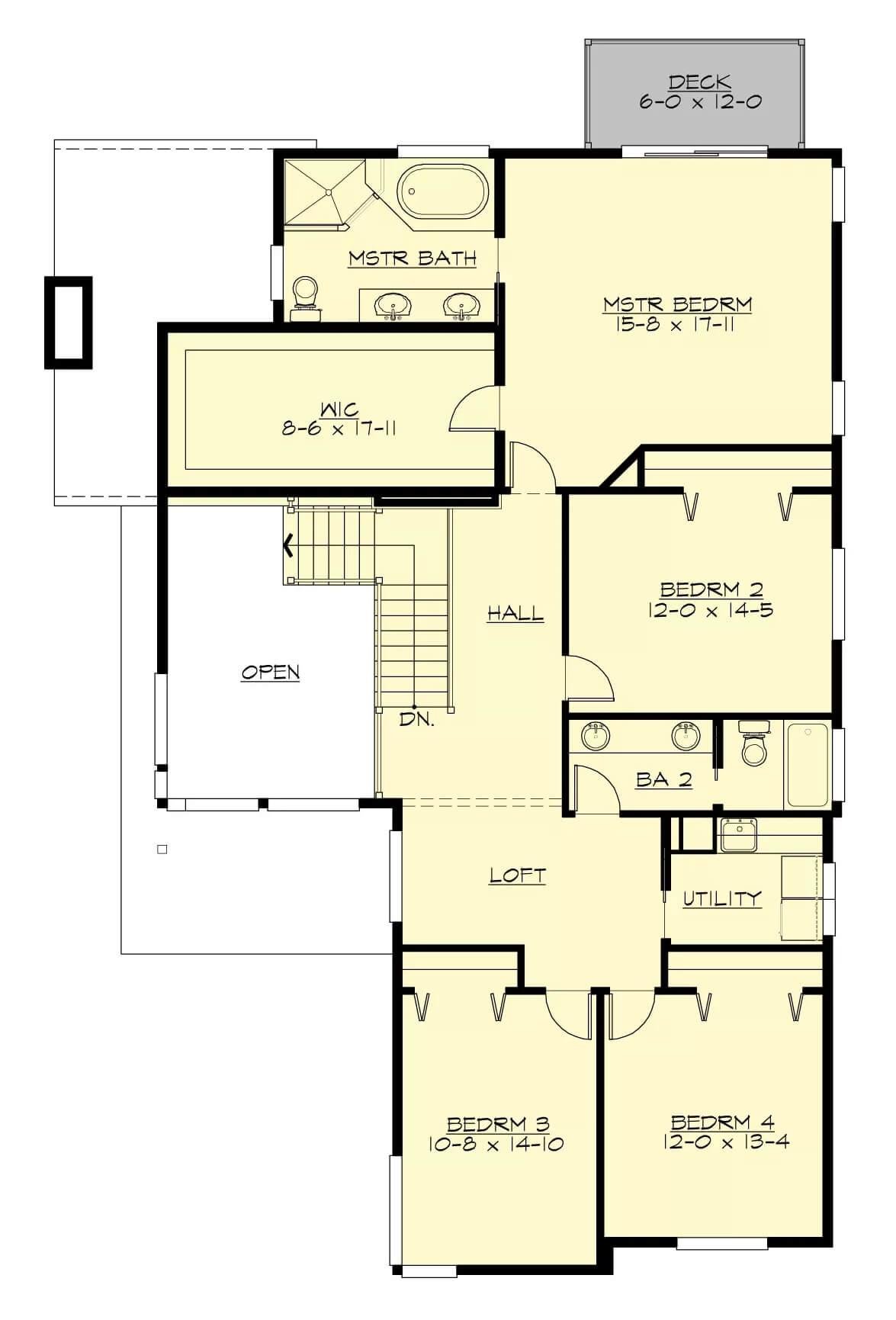
This well-designed upper floor offers a master suite complete with a spacious walk-in closet and luxurious bath, ensuring a personal retreat.
A flexible loft area serves as a potential hub for family activities or a quiet reading corner. Three additional bedrooms provide ample space, with a shared bath and utility room adding to the functional layout.
Source: The House Designers – Plan 5540
Step Into This Innovative Entryway with a Statement Staircase
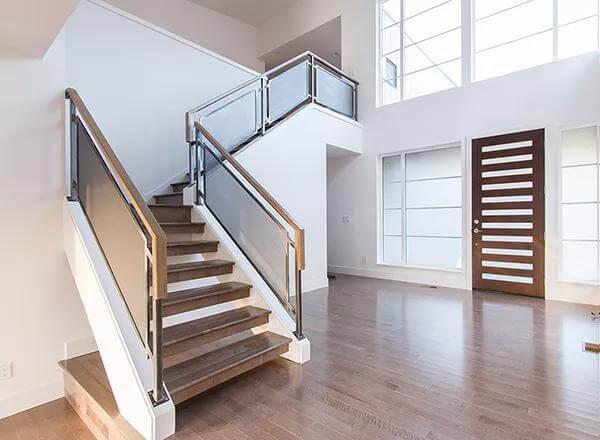
The entrance is welcomed with a streamlined staircase featuring glass railings that enhance its contemporary allure. A striking wooden door with horizontal glass panels complements the large windows, allowing light to flood the spacious interior.
The open layout is accentuated by clean lines and smooth, hardwood flooring, creating a seamless flow throughout the space.
Minimalist Living Room with a Chic Linear Fireplace Feature
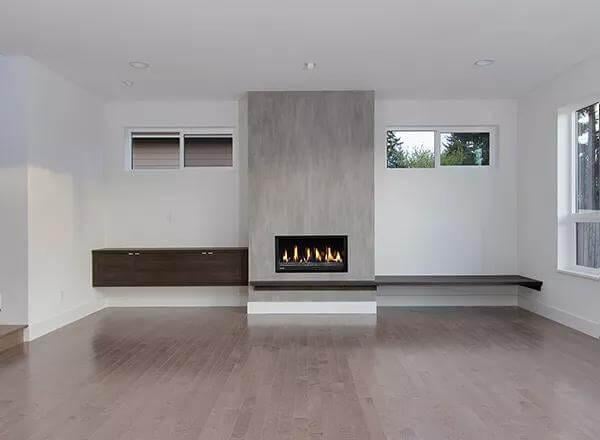
This minimalist living room centers around a striking linear fireplace, set within a smooth, textured wall that draws the eye upward.
Flanking the fireplace are low-profile wooden shelves, seamlessly blending form and function while maintaining clean lines. The neutral color palette and expansive windows create a bright, open space that feels both new-fashioned and peaceful.
Minimalist Kitchen with a Commanding Central Island
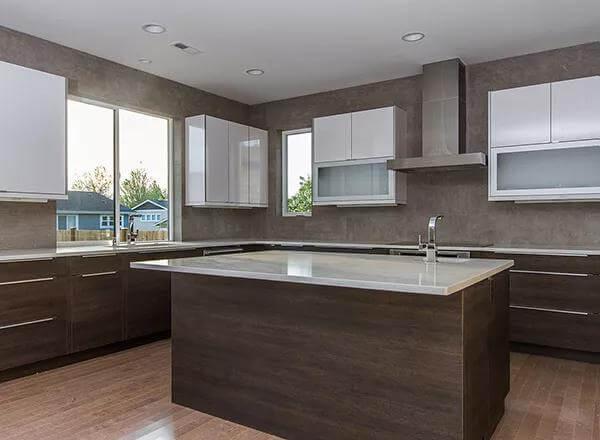
This kitchen showcases a smooth design with its dark wood cabinetry contrasting against the minimalist white countertops.
A commanding central island serves as both a workspace and a gathering point, complemented by contemporary appliances and fixtures. Expansive windows bathe the room in natural light, creating a bright and functional culinary space.
Admire the Contemporary Mesh Detail on This Contemporary Staircase
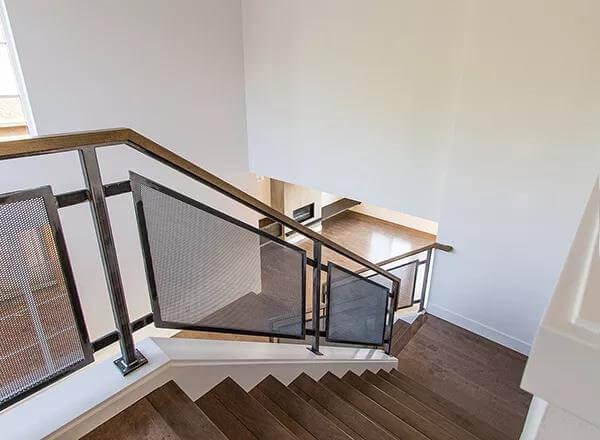
This staircase captures attention with its unique mesh panel railings, blending industrial style with contemporary design. Warm wooden steps contrast with the refined metal framework, creating a cohesive and inviting ascent. The open stairwell allows light to flood through, enhancing the home’s airy atmosphere.
See the Sunlit Loft with Expansive Windows
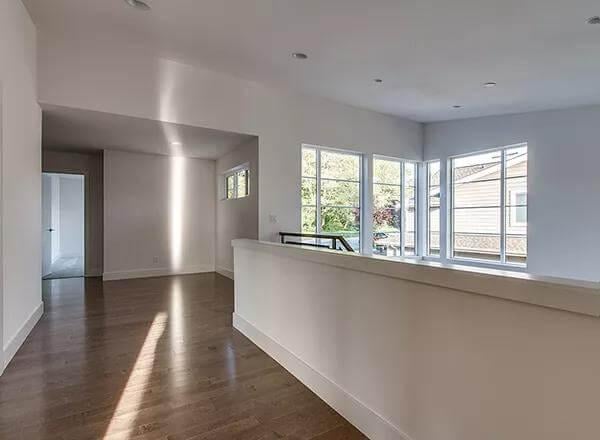
This sunlit loft features broad windows that flood the space with natural light, creating an open and airy atmosphere.
The clean lines of the banister complement the minimalist design, making the loft a versatile area for relaxation or creativity. Warm hardwood floors add a touch of warmth, balancing the bright expanse with a pleasant undertone.
Notice the Glass Shower and Minimalist Bathtub in This Minimalist Bathroom
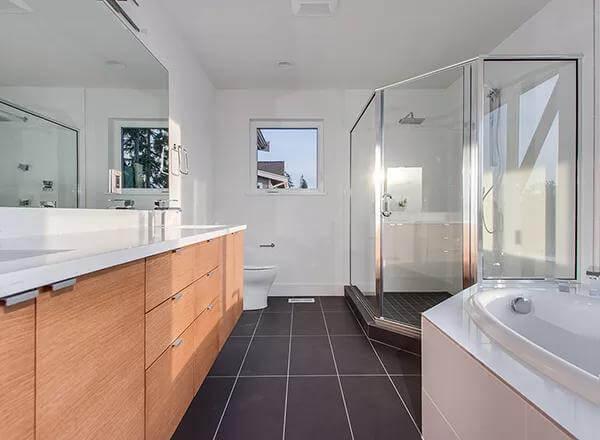
This minimalist bathroom balances smooth design with functionality, featuring a glass-enclosed shower and a minimalist bathtub for a spa-like experience.
The warm wood cabinetry contrasts with the crisp white countertops, adding depth to the space. Large tiles and strategic windows enhance the room’s natural light, creating a clean and open atmosphere.
Explore the Bold Blue Walls in This Light-Filled Room
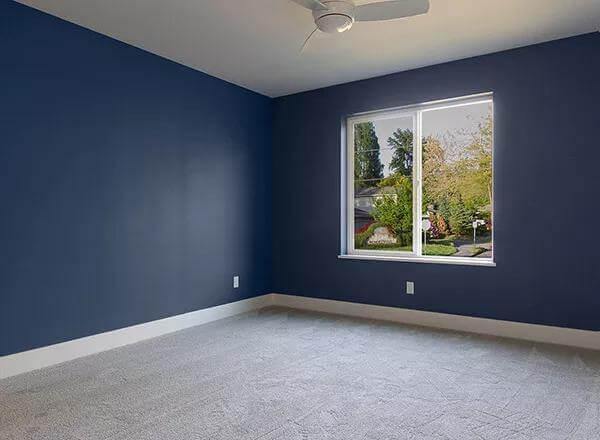
This room features a striking deep blue wall that provides a bold backdrop for the space. Large windows invite natural light, creating a bright and refreshing ambiance against the rich color. The neutral carpet and ceiling fan bring balance, offering a versatile foundation for personal touches.
Check Out the Bold Overhang on This Minimalist Facade
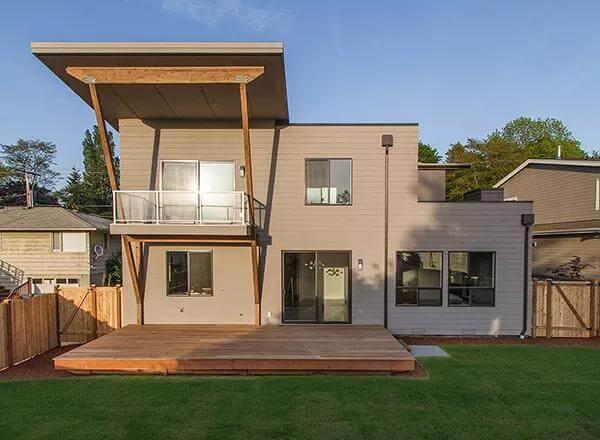
This contemporary home features a striking overhang that provides a dynamic architectural statement while offering shade to the upper balcony.
The mix of warm wood and muted paneling creates a sophisticated contrast, complemented by expansive glass doors that ensure a seamless indoor-outdoor flow. The open deck extends the living space, perfect for outdoor gatherings and relaxation.
Source: The House Designers – Plan 5540



