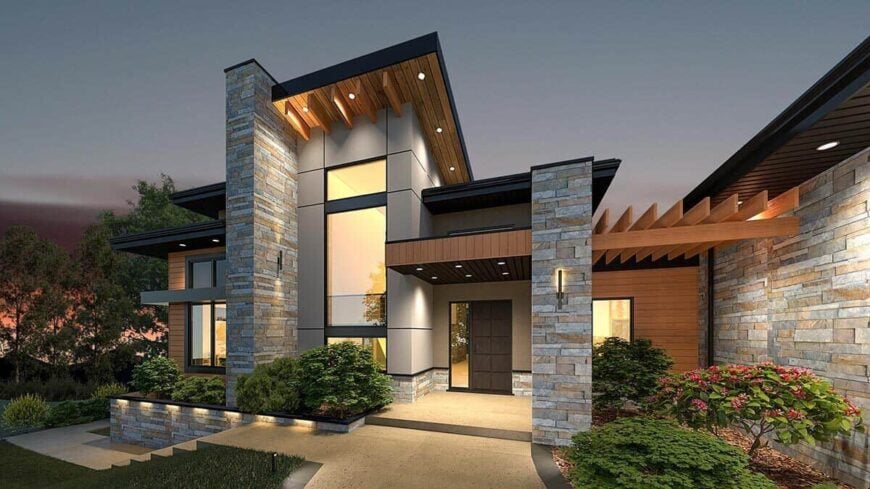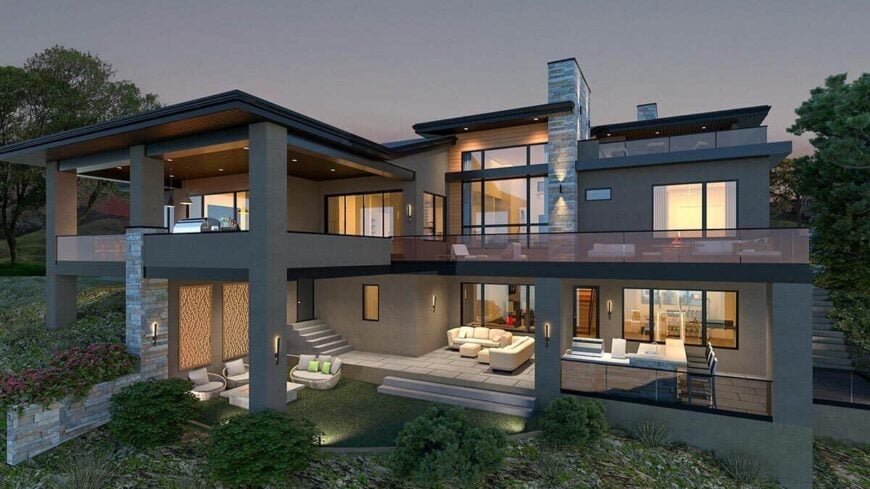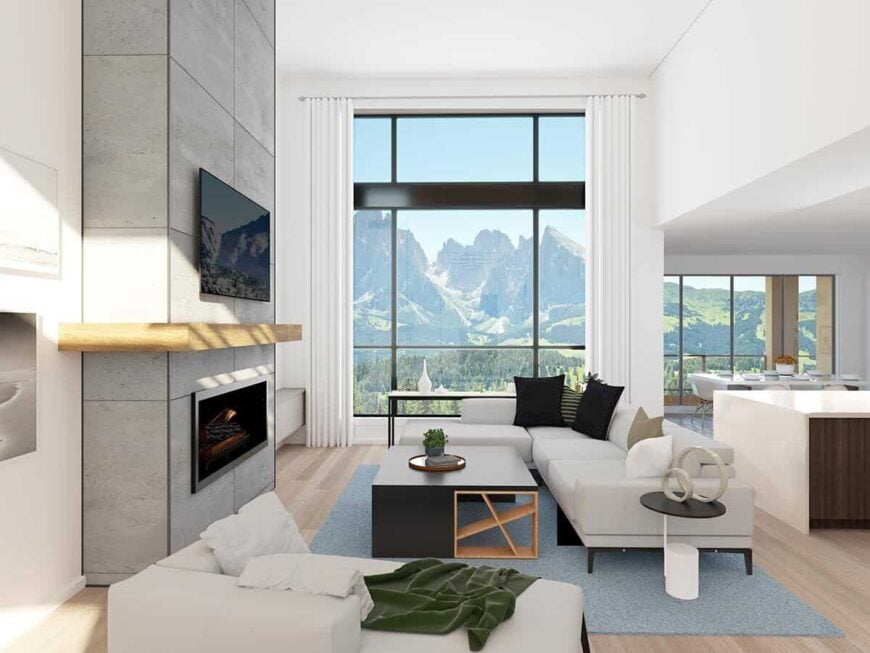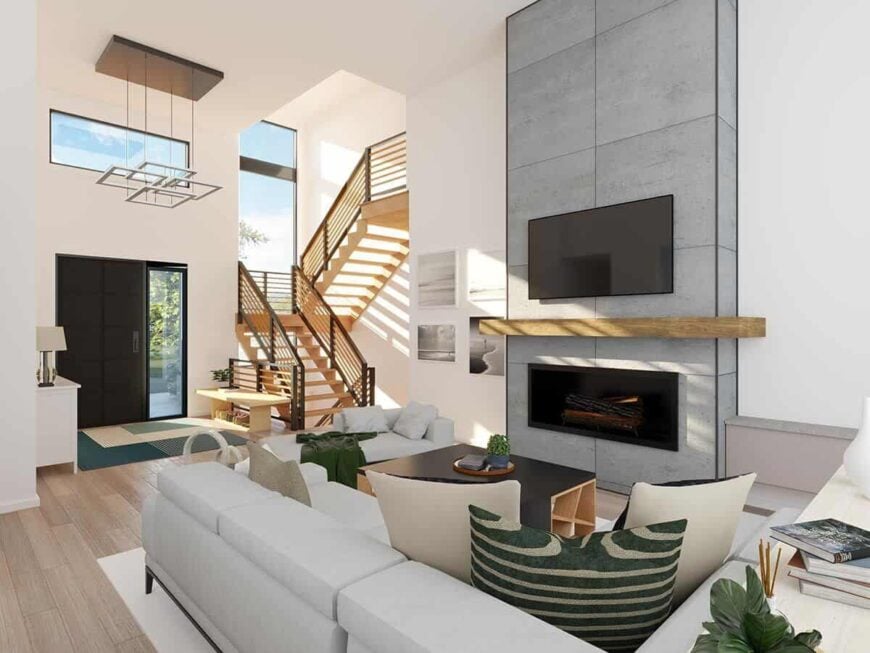Explore this stunning contemporary home spanning 4,507 square feet, featuring three to four bedrooms and three to four bathrooms across two stories. A striking blend of stone, wood, and glass, this residence boasts modern design elements and a three-car garage. From its dramatic roofline to expansive windows, every corner of this home invites natural light and sophisticated living.
Check Out Those Striking Lines and Glass Panel Garage

This home exemplifies contemporary architecture, characterized by its clean lines, innovative design, and integration with the natural surroundings. Inside, the layout is smartly organized for both entertainment and relaxation, with indoor-outdoor living spaces and luxurious amenities providing comfort and style in equal measure.
A Functional Layout Featuring a Nook and Dual Decks

This floor plan illustrates a well-organized main floor with a spacious great room centrally located. Notice the seamless transition between the kitchen, nook, and covered deck, ideal for indoor-outdoor living. The inclusion of a sun deck and large master suite adds versatility and luxury to the home’s design.
Source: Architectural Designs – Plan 81722AB
Dual Decks and a Rooftop Patio Are Perfect for Entertaining

This floor plan highlights three outdoor living spaces: a sun deck, a covered deck, and a spacious rooftop patio. These areas expand the home’s entertainment options, seamlessly connecting with the dining and great room. Additional features like a dedicated office and mudroom add practicality to the thoughtful layout.
Explore the Entertainment Hub: Wet Bar and Golf Simulator Included

This basement floor plan is an entertainment paradise featuring a versatile games area, complete with a wet bar. The luxury continues with an exercise room, a theater, and even a dedicated golf simulator, making it a haven for leisure and relaxation. Two covered patios extend the space outdoors, providing a perfect balance between indoor activities and alfresco enjoyment.
Source: Architectural Designs – Plan 81722AB
Marvel at the Dramatic Overhang and Stonework in This Facade

This home’s striking modern design features sharp lines and a bold roof overhang, creating a sense of architectural drama. The use of stone and wood elements adds texture and warmth to the facade, enhancing its visual appeal. Generous windows allow for ample natural light, setting the stage for a warm and inviting interior.
Unwind on the Expansive Terrace Overlooking the Fairway

This contemporary home’s upper terrace offers sweeping views, blending indoor and outdoor living seamlessly. Stone accents and clean lines highlight the architectural design while floor-to-ceiling windows flood the interiors with natural light. The lower-level patio provides a cozy nook for intimate gatherings, featuring lush landscaping and modern furnishings.
Stunning Fireplace Anchors This Living Room

This living room exudes modern elegance with a floor-to-ceiling concrete fireplace as its centerpiece. Expansive windows frame breathtaking mountain views, blending indoor and outdoor beauty seamlessly. Sleek furnishings in neutral tones enhance the room’s sophisticated atmosphere, inviting relaxation and conversation.
Living Room with Striking Staircase and Lofty Ceilings

This living room exudes contemporary flair with its impressive open staircase and soaring ceilings. The sleek concrete fireplace subtly contrasts with warm wood accents, creating a balanced visual interest. Large windows flood the space with natural light, enhancing the minimalist aesthetic and connecting with the outdoors.
Source: Architectural Designs – Plan 81722AB






