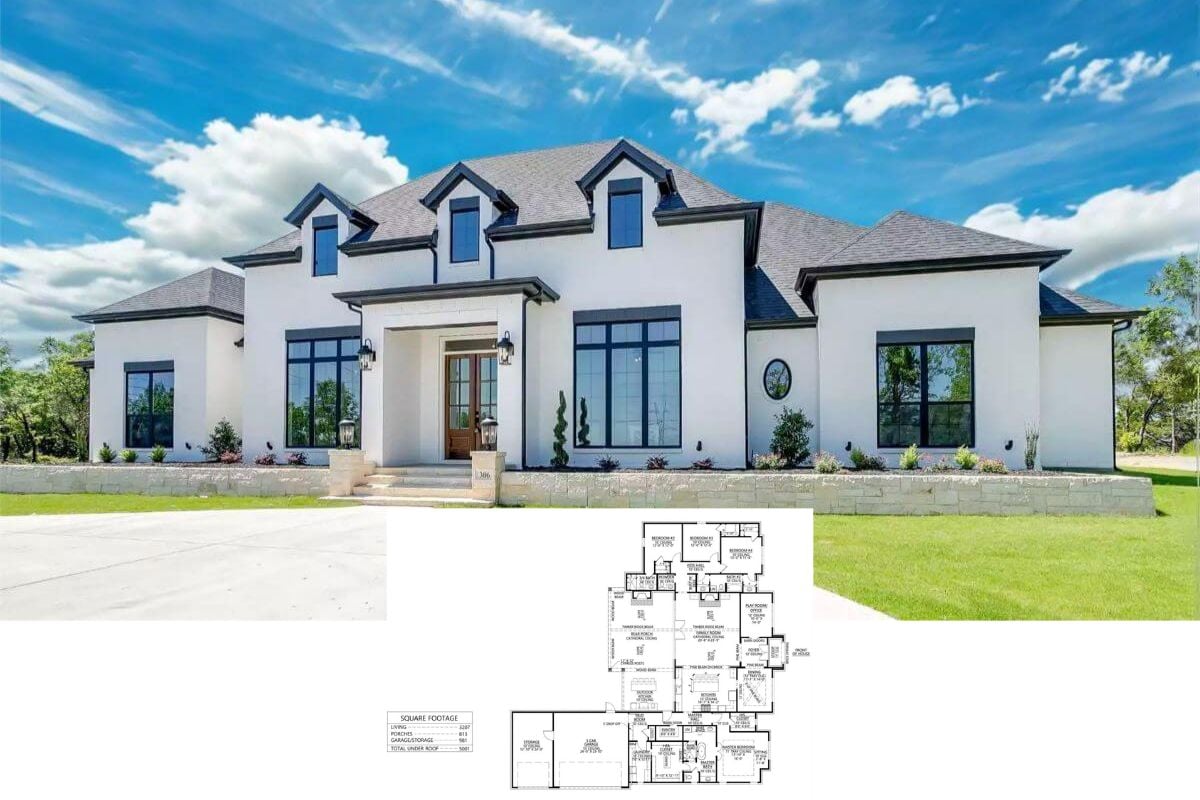
Specifications:
- Sq. Ft.: 1,729
- Bedrooms: 3
- Bathrooms: 2
- Stories: 1
Welcome to photos and footprint for a single-story 3-bedroom The Sterling traditional home. Here’s the floor plan:
Buy this plan


-

Rear exterior view showing the airy patio and a screened porch topped with a decorative gable. -

Covered porch with cushioned seats and wooden railings overlooking an expansive view.
Stately brick and stone exterior along with cedar shakes, arched windows, and an inviting front porch combine to give this one-level traditional home an immense curb appeal.
Inside, special ceiling treatments define the shared spaces in an open floor plan. A fireplace highlights the great room while a large prep island provides the kitchen with a great workspace. Catch some fresh air at the back porch accessible by the great room, dining area, and primary bedroom.
All three bedrooms line the left wing of the house. Two bedrooms where one doubles as a study are situated off the foyer and share a full bath. The secluded primary bedroom at the back features a cathedral ceiling, separate his and her walk-in closets, and a well-appointed bath.
A front-entry garage adds convenience. It opens into the utility room and includes an upstairs bonus room perfect for future expansion.
Home Plan # W-1073








