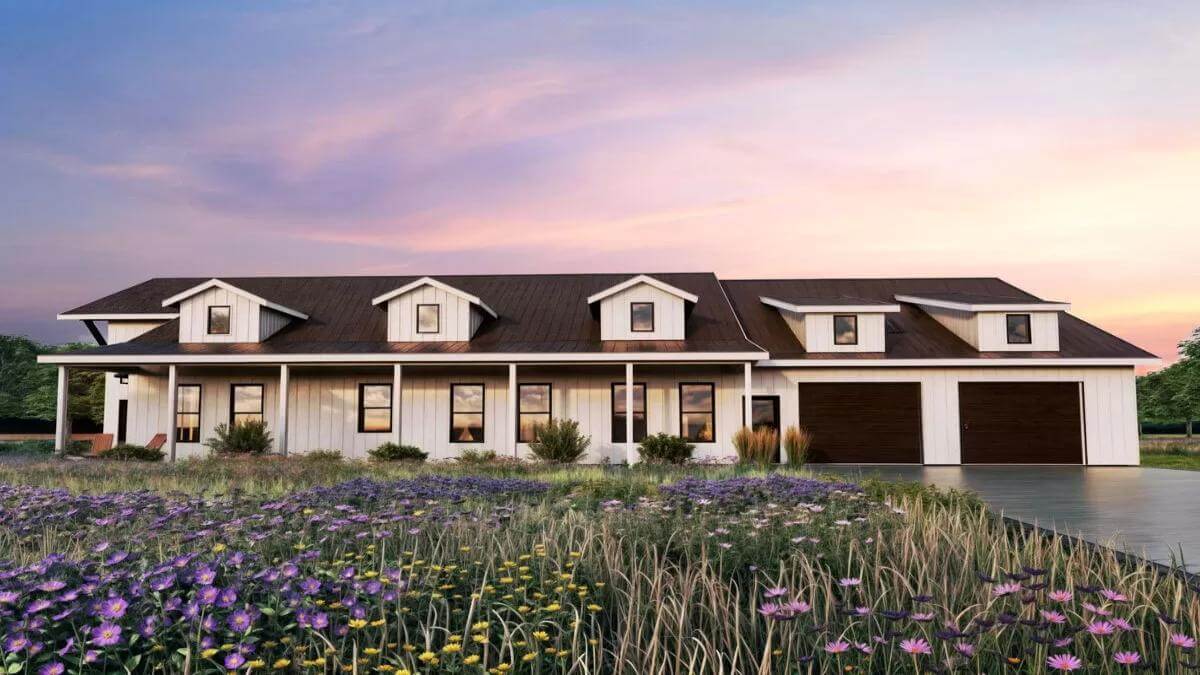
Specifications
- Sq. Ft.: 3,321
- Bedrooms: 3
- Bathrooms: 3.5
- Stories: 2
- Garage: 3
The Floor Plan
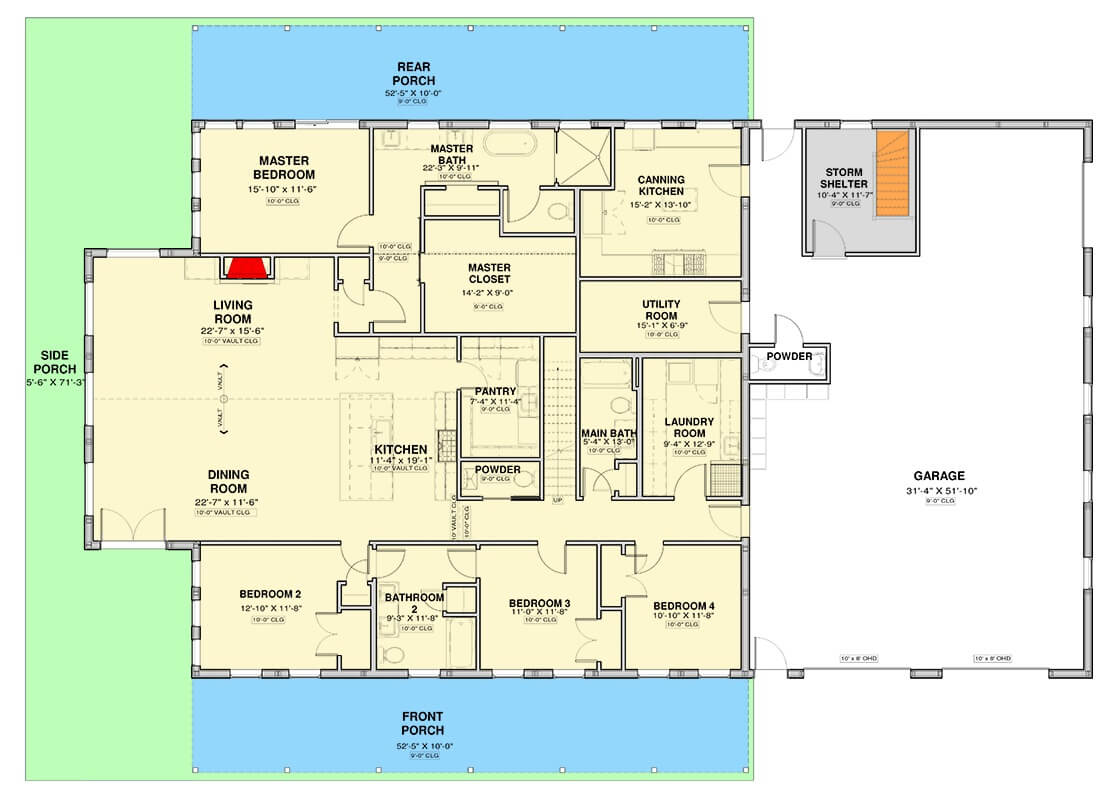
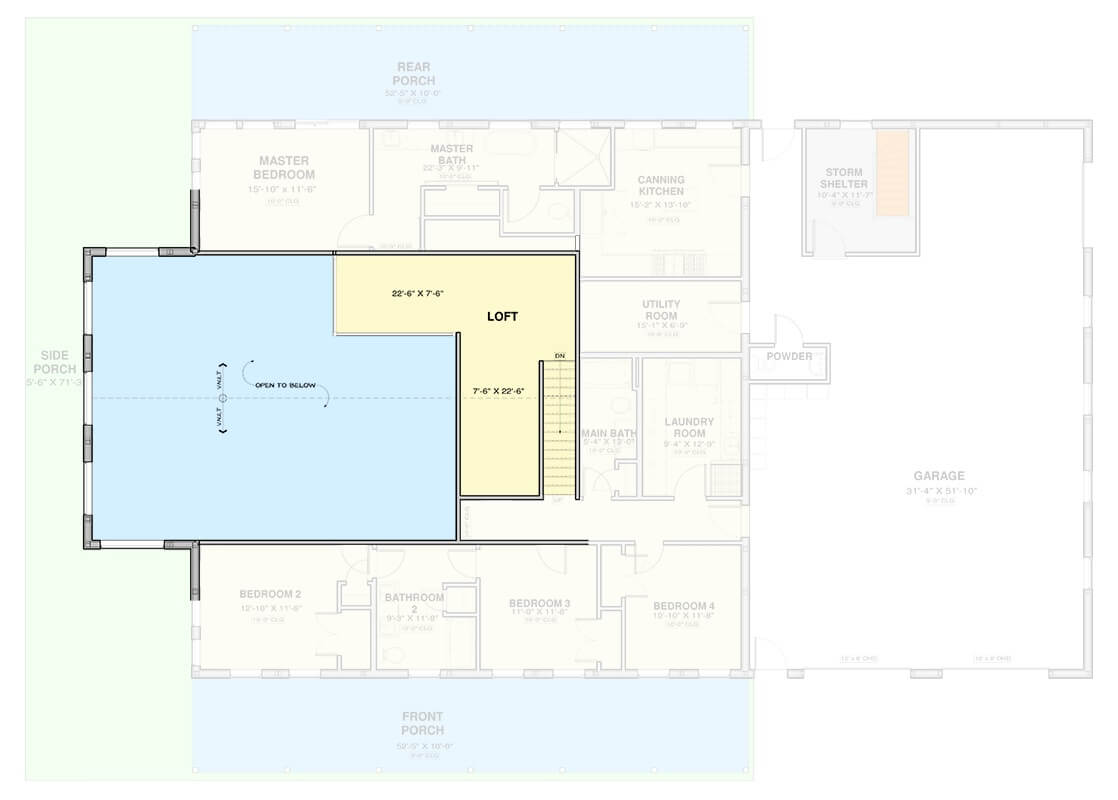

Photos
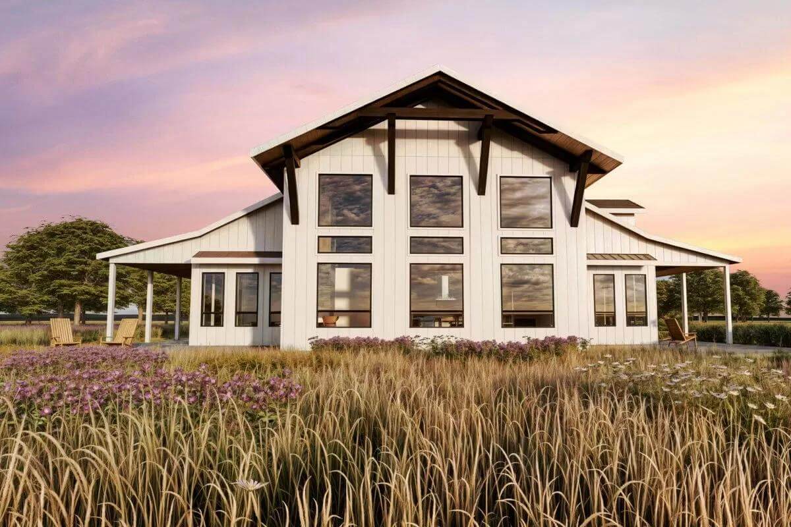
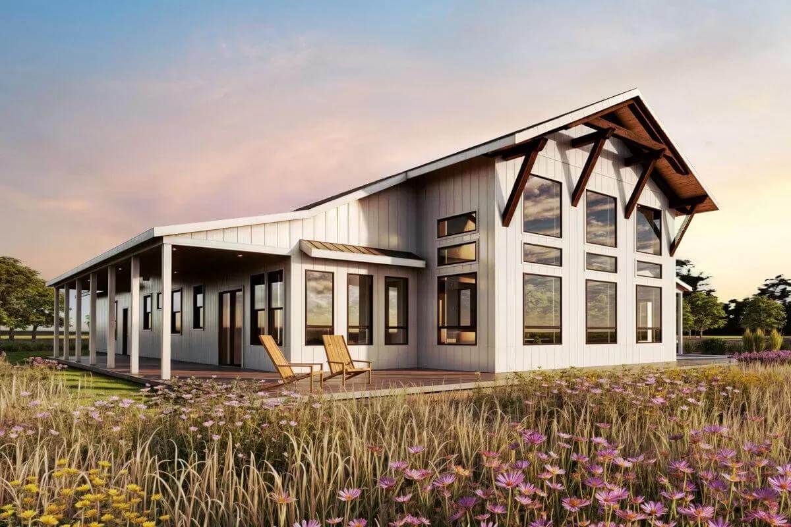
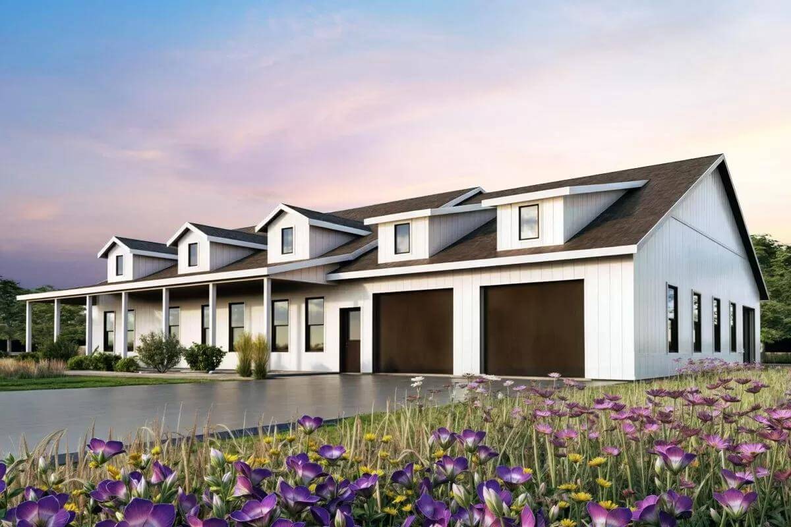
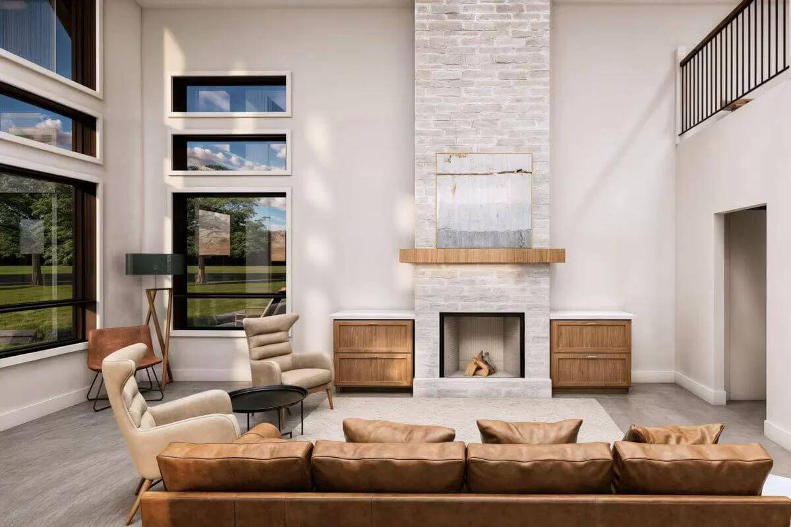
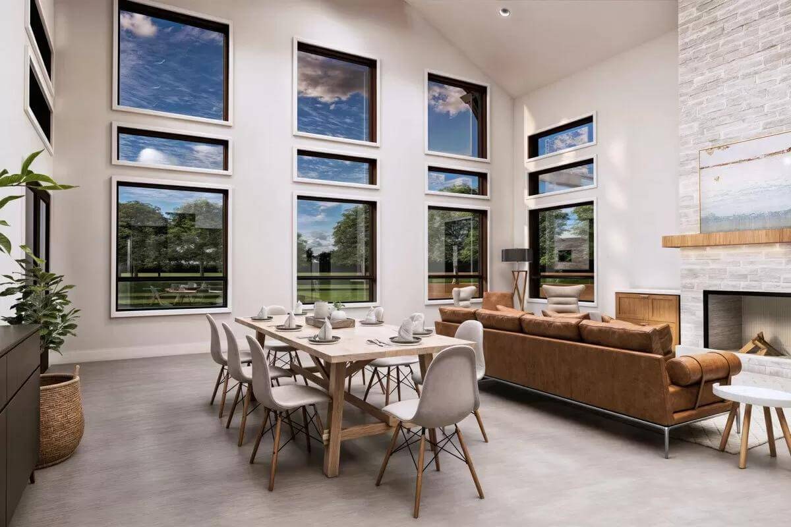
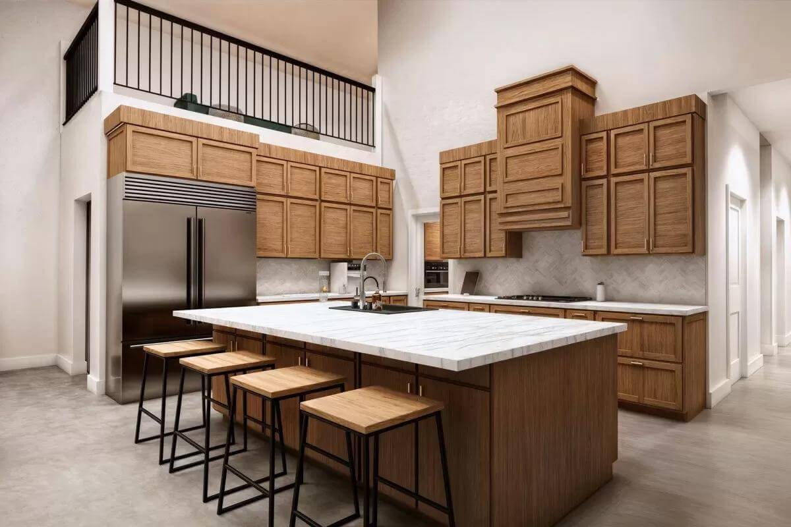
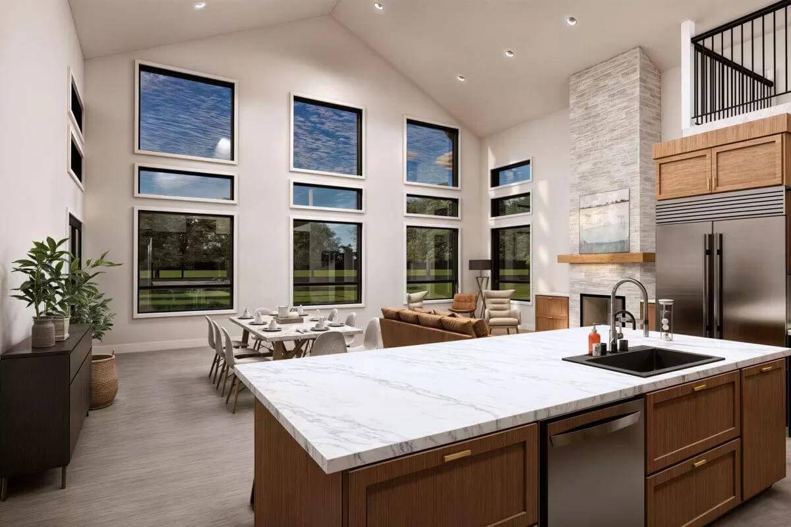
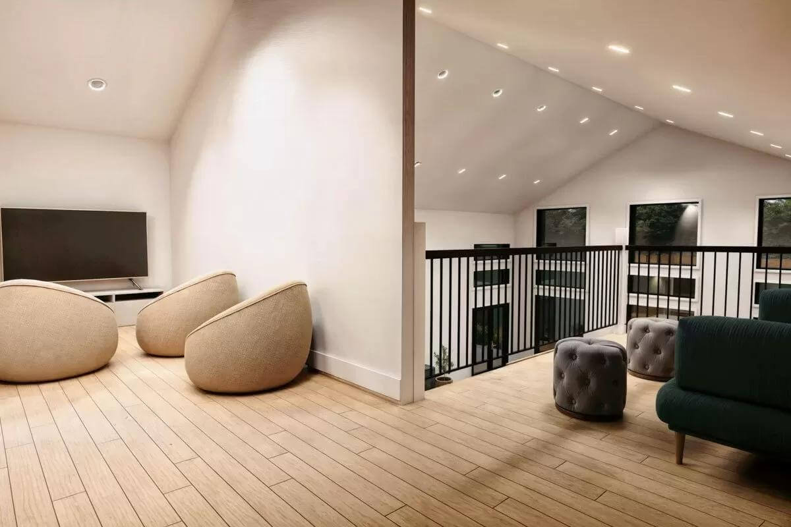
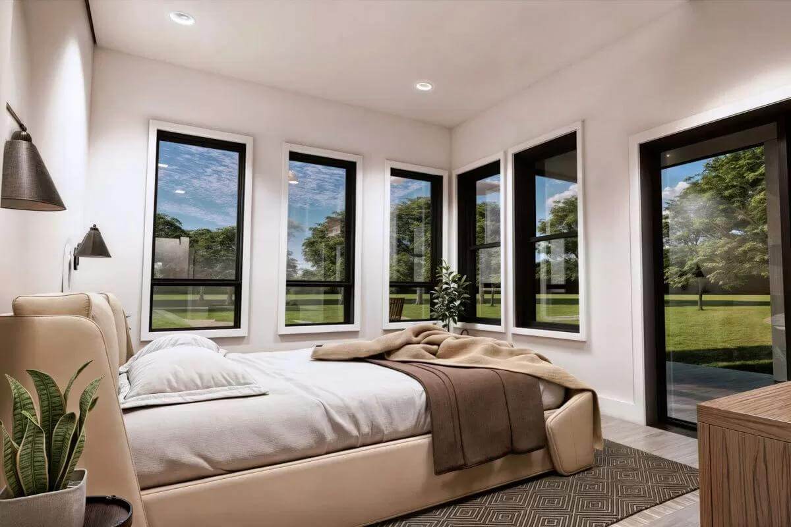
Details
This barndominium style home exudes a country charm with board and batten siding, dormer windows, and a wraparound porch framed by white pillars. It features an oversized 3-car garage with a powder bath and a storm shelter.
Inside, an open floor plan seamlessly connects the living room, dining area, and kitchen. A vaulted ceiling boosts the area’s vertical space while a fireplace creates an inviting ambiance.
The primary bedroom is tucked on the home’s rear for privacy. It has a lavish bath and a massive walk-in closet.
Three secondary bedrooms are clustered in front where two share a Jack and Jill bath.
The second level is occupied by a spacious loft. It would make a nice home office or a recreation room.
Pin It!
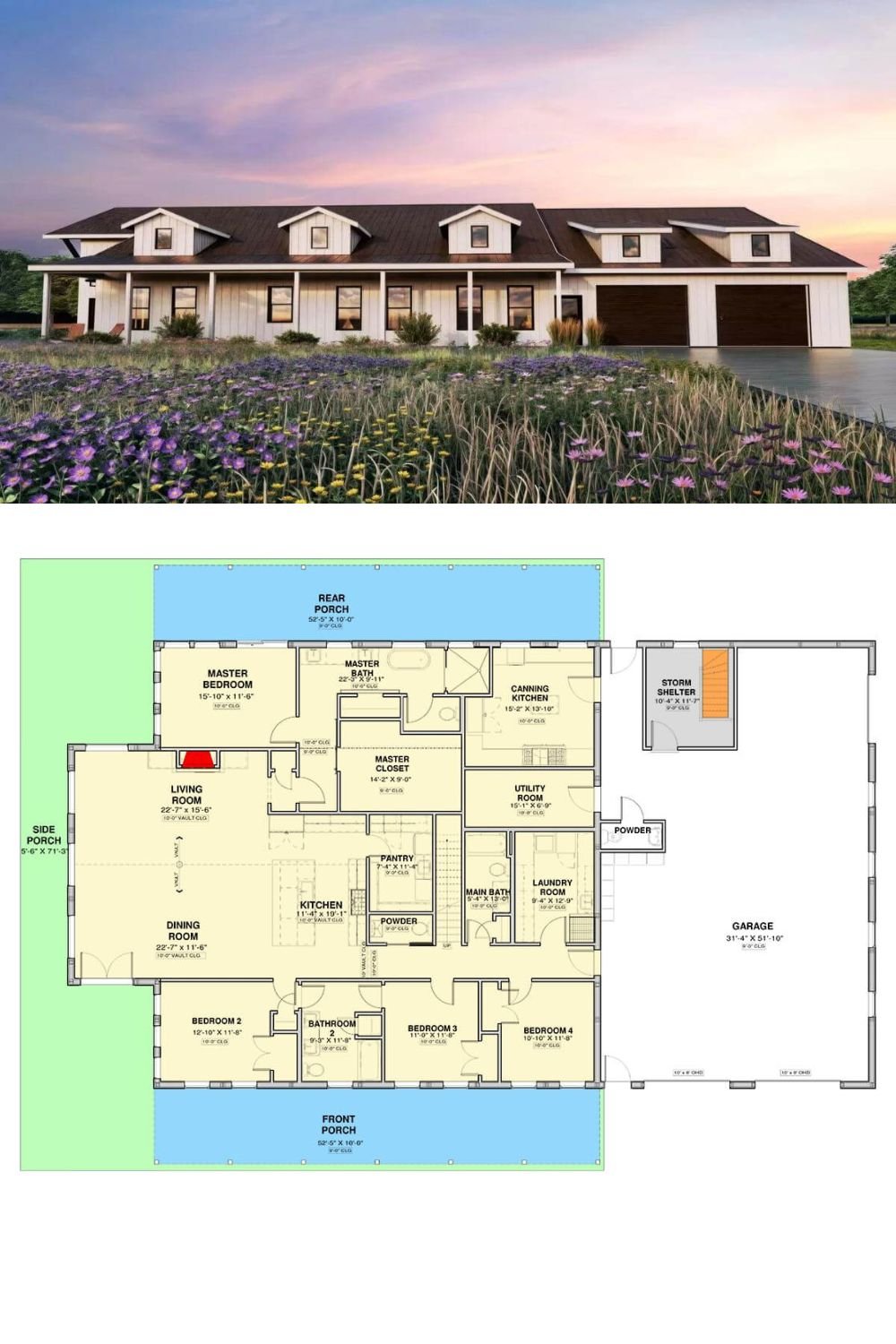
Architectural Designs Plan 600001PDZ






