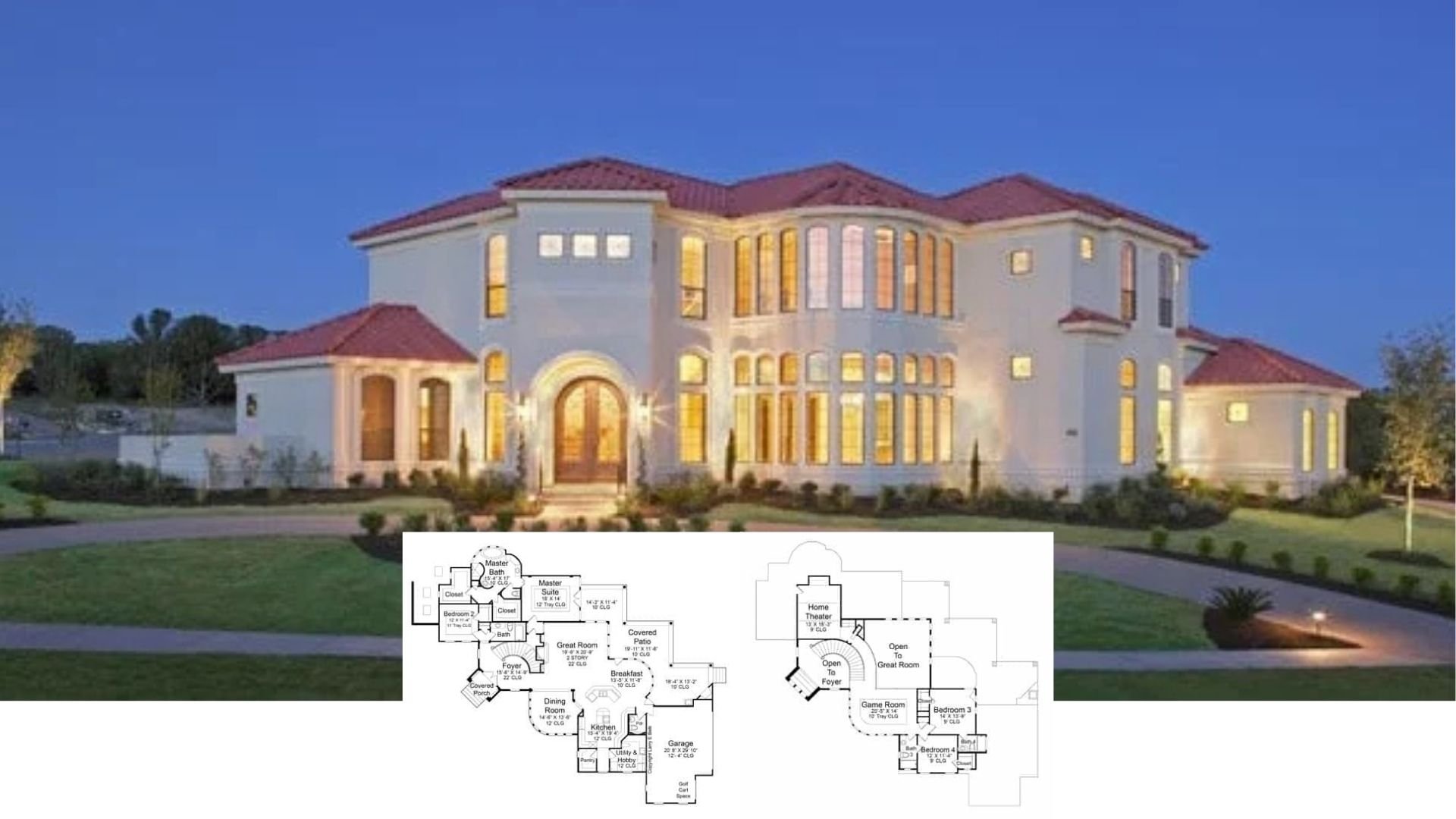
Specifications
- Sq. Ft.: 2,542
- Bedrooms: 4-6
- Bathrooms: 2.5-3.5
- Stories: 1
- Garage: 3
The Floor Plan


Photos






Details
A blend of board and batten siding, stone, and warm wood accents adorn this 6-bedroom craftsman home. It features a welcoming front porch and a 3-car side-loading garage that accesses the home through the mudroom.
As you step inside, a foyer with a powder bath greets you. On its left is a quiet office perfect for family members who work from home.
The vaulted great room, dining area, and kitchen combine in an open floor plan. A fireplace radiates cozy vibes while sliding glass doors extend the entertaining onto an expansive patio.
Four bedrooms are clustered on the left side of the home. Three bedrooms share a 4-fixture hall bath while the primary suite enjoys a spa-like bath and private access to the rear patio.
Finish the lower level and gain two additional bedrooms and a spacious activity room complete with a wet bar.
Pin It!

Architectural Designs Plan 280221JWD






