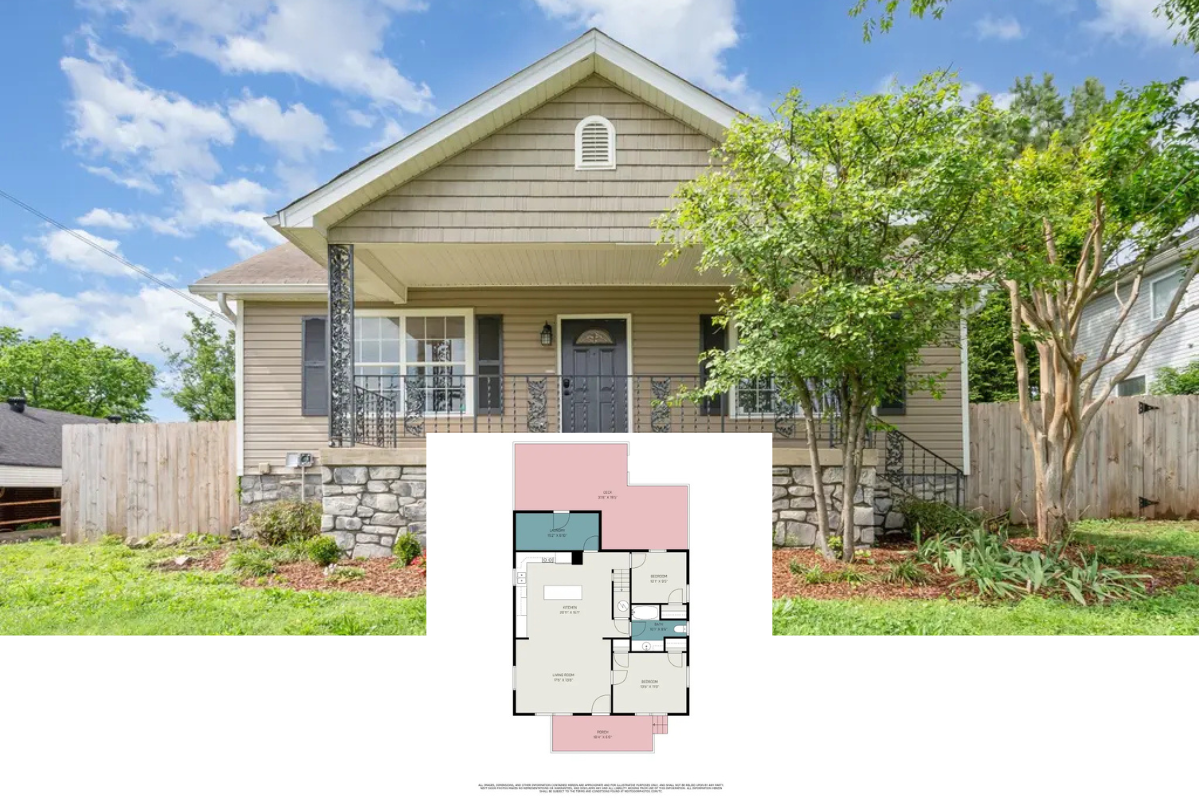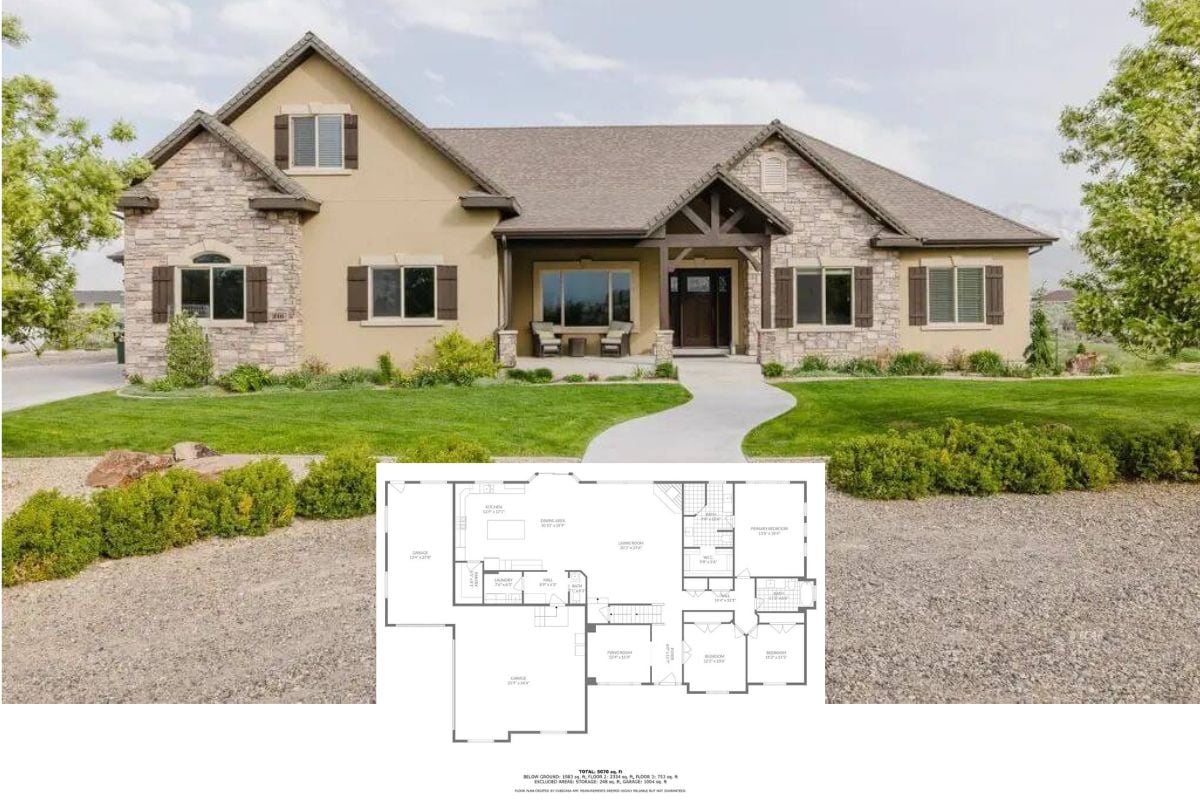
Open the cheerful sky-blue door and you’ll discover a 1,439-square-foot layout built around effortless gathering. This single-story home features a 2-car garage. Three bedrooms and two baths orbit an airy family-dining core, while a pocket office and walk-through laundry keep daily routines streamlined.
Upstairs, a roomy lounge plus additional bedrooms give guests or teens space to breathe, and out back, a detached garage hides a fully equipped guest house for longer stays. Lush planting beds and a generous porch wrap the house in color, setting a warm tone before you even step inside.
Craftsman Charm with a Contemporary Twist—Check Out the Light Blue Door

This is classic Craftsman—shingled gables, sturdy trim, and a balanced façade anchor the design in early-20th-century tradition. Our tour also reveals subtle innovative updates—soft green cabinetry, expansive windows, and a low-key gray palette—that refresh the look without sacrificing its timeless appeal.
Explore This Craftsman Layout—Notice the Open Family and Dining Area

This floor plan seamlessly integrates Craftsman style with functional design, featuring a spacious family area flowing into the dining and kitchen spaces.
A master suite with a walk-in closet provides a private retreat, while two bedrooms offer adequate storage with ample closet space. The tucked-away office space and convenient laundry near the garage reflect thoughtful planning for everyday living.
Upper Level Layout with Spacious Family Room and Extra Bedrooms

On the upper level, a generous family room serves as a central gathering spot with ample space for activities. Three warm bedrooms, each equipped with closets, provide comfortable accommodations, while a shared bath ensures convenience.
A mechanical room and additional storage options highlight the thoughtful, practical design of this Craftsman-inspired space.
Source: Architectural Designs – Plan 61520UT
Discover the Dual-Charm of This Detached Garage and Guest House

This structure combines a spacious garage with an attached guest house, offering both utility and hospitality. The light beige exterior keeps it understated, allowing the surrounding lush greenery and vibrant flowers to stand out. Simple architectural lines paired with practical features make it a versatile addition to any property.
Chic Backyard Retreat with Comfortable Seating and Lush Greenery

This outdoor space offers a seamless extension of the home with a stylish patio setup, perfect for entertaining or relaxing afternoons.
The seating arrangement, featuring an orange sofa and minimalist chairs, provides a pop of color against the neutral backdrop. Surrounded by lush vegetation and mature trees, this area promises a peaceful escape within the comforts of home.
Contemporary Living Room with Earthy Tones and Geometric Lighting

This living room combines comfort with contemporary style, featuring warm earth-toned armchairs and a chic geometric chandelier.
The space is anchored by a light sofa adorned with vibrant green pillows, adding a refreshing pop of color. Large windows with subtle drapery invite natural light, enhancing the calm and inviting atmosphere.
Notice the Soft Green Cabinets in This Functional Kitchen-Dining Space

This kitchen-dining area blends function with style, highlighted by soft green cabinetry that contrasts beautifully with the neutral walls.
A wooden table paired with minimalist chairs creates a welcoming dining spot, and the large glass door invites natural light. The geometric pendant light adds a contemporary touch, tying together the practical layout with subtle sophistication.
🏡 Find Your Perfect Town in the USA
Tell us about your ideal lifestyle and we'll recommend 10 amazing towns across America that match your preferences!
Craftsman Kitchen with Soft Green Cabinets and Stainless Steel Accents

This kitchen retains Craftsman warmth while introducing a new-fashioned touch with soft green cabinetry that sets an inviting tone.
Stainless steel appliances seamlessly integrate into the design, offering a smooth contrast to the traditional shaker-style pattern. Natural light streams through the window, illuminating the space and highlighting the thoughtful layout.
Undisturbed Bedroom with Textured Wall Panels and Minimalist Accents

This bedroom is a harmonious retreat, showcasing textured wall panels that add depth and sophistication to the space.
The soft bed is flanked by wooden side tables, each adorned with blooms, creating a balance between nature and innovative design. Soft lighting from pendant lamps enhances the room’s ambiance, while the rug underfoot adds a touch of warmth.
Source: Architectural Designs – Plan 61520UT
🏡 Find Your Perfect Town in the USA
Tell us about your ideal lifestyle and we'll recommend 10 amazing towns across America that match your preferences!






