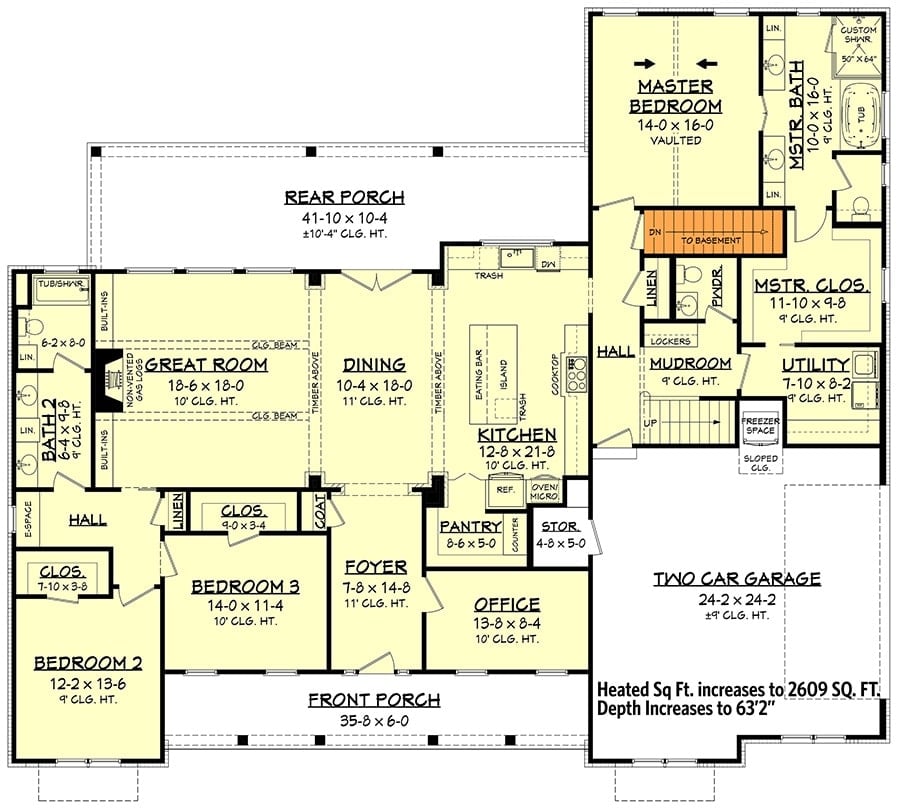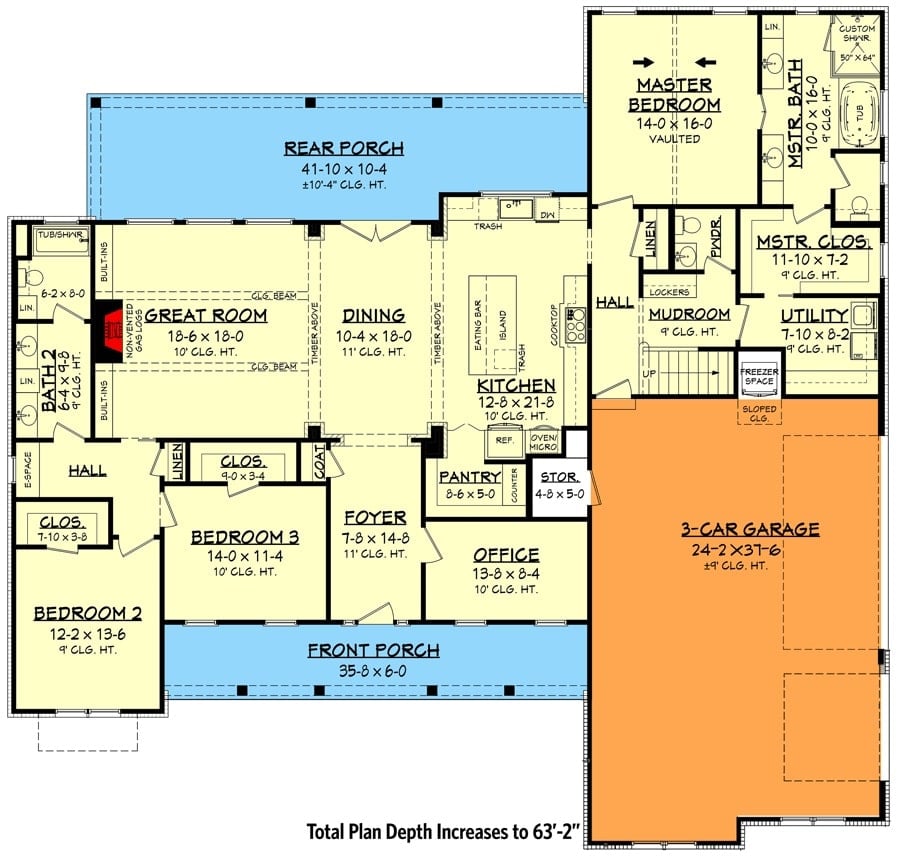Welcome to a Craftsman gem spanning 2,553 sq. ft. of thoughtfully designed space. This home offers 3 to 4 bedrooms, 2.5 to 3.5 bathrooms, and boasts a flexible layout across 1 to 2 stories. Featuring a 2 to 3-car garage, it’s a perfect blend of traditional appeal and modern functionality.
Classic Craftsman Facade with Eye-Catching Gables and Timber Accents

This home embodies the quintessential Craftsman style, noted for its eye-catching gables, prominent wooden beams, and vertical siding. It merges these classic elements seamlessly with contemporary touches, such as a metal roof, providing a fresh take on traditional craftsmanship.
Check Out This Spacious Craftsman Floor Plan with a Versatile Great Room

This craftsman home’s floor plan reveals a thoughtful layout with an emphasis on functionality and open space. The heart of the home is the expansive great room, seamlessly connecting to the dining area and a modern, well-equipped kitchen complete with a central island. The master suite is a true retreat, featuring a vaulted ceiling and a luxurious master bath with a custom shower. Not to be missed is the rear porch, perfect for outdoor gatherings, and the practical mudroom adjacent to the two-car garage. This design elegantly balances communal and private spaces.
Exploring the Potential: Bonus Room Plan with Future Bath Possibilities

This bonus room floor plan reveals a flexible space, perfect for customization. Located above, the compact yet functional area includes a future bath option, making it a potential guest suite or private office. The design integrates attic access and closet space, maximizing utility within the upper level. Such features provide homeowners with the freedom to adapt the room to suit their evolving needs, fully complementing the Craftsman home’s versatile nature.
Discover the Flow: An Open-Concept Craftsman Floor Plan with Practical Touches

This floor plan highlights the spacious, open-concept layout of the Craftsman home, emphasizing a seamless flow between the great room, dining area, and kitchen. Key features include an expansive rear porch, offering an ideal space for outdoor entertaining, and a thoughtfully placed mudroom adjacent to the two-car garage that ensures convenience. The master suite stands out with its vaulted ceiling and adjacent luxurious bath, providing a serene retreat. Practical storage solutions like a pantry, storeroom, and ample closet space throughout enhance the home’s functionality, catering perfectly to modern living needs.
Efficient Craftsman Layout with Emphasis on Family Living

This floor plan highlights a thoughtful Craftsman design with a focus on family-centric spaces. The expansive great room serves as the home’s central hub, conveniently connected to the dining area and a modern kitchen, complete with a central island for casual meals or gatherings. The master suite, a private retreat, features a vaulted ceiling and an adjoining bath. Additional bedrooms offer comfortable accommodations, and an office space caters to remote work needs. The practical layout includes a mudroom adjacent to a spacious three-car garage, ensuring functionality without sacrificing style.
Take a Look at the Versatile Basement Layout with Expansive Areas

This floor plan highlights a thoughtful Craftsman design with a focus on family-centric spaces. The expansive great room serves as the home’s central hub, conveniently connected to the dining area and a modern kitchen, complete with a central island for casual meals or gatherings. The master suite, a private retreat, features a vaulted ceiling and an adjoining bath. Additional bedrooms offer comfortable accommodations, and an office space caters to remote work needs. The practical layout includes a mudroom adjacent to a spacious three-car garage, ensuring functionality without sacrificing style.
Admire the Gabled Rooflines and Timber Details on This Craftsman Facade

This Craftsman home boasts a clean, symmetrical facade highlighted by striking gabled rooflines. Vertical board-and-batten siding coupled with a metal roof provides a modern twist while maintaining a classic appeal. The welcoming front porch is framed by wooden columns, adding warmth and texture. Large windows balance the design, inviting natural light and enhancing the home’s connection to the surrounding landscape. This exterior masterfully blends traditional elements with a sleek, contemporary aesthetic.
Walk Through This Inviting Brick Archway into a Formal Dining Space

This image captures a stunning transition from the hallway to the dining room through a striking brick archway. The textured red brick provides a rustic contrast to the smooth, neutral walls, drawing the eye toward the chandelier-lit dining area beyond. The rich wooden floors add warmth, complemented by the classic sideboard and vibrant potted plant. Large glass doors at the end invite natural light, framing a picturesque outdoor view and enhancing the room’s open, inviting feel. This space beautifully marries traditional elements with a touch of formality.
Step Through This Brick Archway to a Chic Dining Experience

This dining room is framed by a classic brick archway, adding texture and warmth to the entrance. The room features a stylish chandelier casting soft light over a long wooden dining table surrounded by upholstered chairs, creating an inviting setting for gatherings. Large glass doors at the end invite in natural light and offer a serene view of the outdoors, seamlessly blending the interior with the surrounding nature. The rich, dark wood beams and flooring enhance the Craftsman appeal, grounding the room with a timeless charm.
Notice the Rich Texture of Brick in This Open Dining and Kitchen Space

This image beautifully captures the transition between dining and kitchen areas, seamlessly unified by rustic red brick pillars. The brick provides a warm contrast to the white cabinetry and intricate mosaic backsplash in the kitchen. A chandelier centers the dining room, with upholstered chairs surrounding a rich wooden table, inviting gatherings. Natural wood beams above add depth and continuity, bridging the cozy dining atmosphere with the contemporary kitchen design. The entire space harmonizes traditional elements with modern functionality.
Delicate Mosaic Backsplash Enhances This Craftsman Kitchen

This Craftsman kitchen showcases a harmonious blend of traditional and modern elements. The centerpiece is a rich mosaic backsplash, offering a textured backdrop to sleek white cabinetry. A grand island anchors the space, complemented by plush bar seating for casual dining. Overhead, contemporary light fixtures illuminate the area, while exposed ceiling beams add warmth and character. Stainless steel appliances fit seamlessly within the design, balancing functionality with a touch of modern flair. The space flows effortlessly into the dining area, inviting gatherings and conversation.
Discover the Unique Mosaic Backsplash in This Craftsman Kitchen

This Craftsman kitchen combines traditional charm with modern features, highlighted by a distinctive mosaic backsplash. The large island, topped with a white granite countertop, anchors the room and provides ample seating for casual meals. Cream cabinetry offers plenty of storage, complementing the warm wood floors that add depth to the space. Brick accents and exposed beams introduce rustic elements, while the chic pendant lighting brings a touch of elegance. Large windows flood the area with natural light, perfectly framing the harmonious blend of textures and tones.
Wow, Look at This Kitchen’s Huge Picture Window and Brick Detailing

This Craftsman kitchen beautifully balances traditional and modern elements. The standout feature is a large picture window over the sink, framing a serene view of the outdoors, inviting natural light into the space. Crisp white cabinetry provides ample storage and complements the brick detailing, which adds warmth and texture. The mosaic backsplash introduces subtle patterns and color variation, effortlessly tying the design together. Sleek stainless-steel appliances and pendant lighting complete the functional yet stylish ambiance, making this kitchen both practical and inviting.
You Can’t Miss the Pendant Lights and Mosaic Backsplash in This Craftsman Kitchen

This Craftsman kitchen beautifully balances classic and modern elements. The focal point is a striking mosaic backsplash that adds texture and visual interest, paired with elegant cabinetry in soft hues. A large island serves as a functional centerpiece, topped with a sleek countertop and surrounded by upholstered barstools for casual seating. Above, two pendant lights provide gentle illumination and a touch of sophistication. Stainless steel appliances and rich hardwood floors complete the look, making this kitchen both stylish and practical.
Spot the Stylish Mosaic Backsplash and Pantry in This Craftsman Kitchen

This Craftsman kitchen features a striking mosaic backsplash as its centerpiece, blending warm earth tones and textures. The large island with a white countertop offers ample seating, perfect for casual meals. Elegant pendant lights add a touch of sophistication, while glass-front cabinets showcase dishware and provide open storage. A hidden pantry, cleverly integrated into the cabinetry, enhances functionality without disrupting the clean aesthetic. The warm brick accent wall ties the room together, adding rustic charm to this modern space.
Rustic Brick Accents Highlight the Living Area in This Open-Concept Space

This inviting open-concept area merges dining and living spaces while maintaining distinct functions. The eye-catching rustic brick walls and warm wooden beams add character and depth. A large wooden dining table, surrounded by upholstered chairs, creates an ideal space for gatherings. The living area features built-in shelves flanking a central brick fireplace, drawing attention to the rich textures. A large, inviting leather sofa faces the fireplace and TV, enhancing comfort and functionality. Large windows flood the space with natural light, tying together classiness and cozy living.
Wow, Notice the Brick Fireplace and Built-In Shelves in This Living Area

This Craftsman living space exudes warmth and function with its prominent brick fireplace serving as a central focus. Flanked by custom built-in shelves, it offers ample space for displaying cherished mementos. Wooden beams stretch across the ceiling, adding depth and texture, while large windows flood the room with natural light and provide views of the lush outdoors. The leather seating arrangement invites relaxation, perfectly complementing the room’s cozy yet sophisticated vibe. This design elegantly merges traditional charm with modern amenities.
Spot the Open Living Space with Brick Accents and Exposed Beams

This traditional home features an open living area that seamlessly connects to the kitchen, highlighted by exposed wooden beams and brick accents. The leather seating adds warmth and comfort, making the space ideal for both relaxation and entertainment. The kitchen includes modern lighting fixtures, white cabinetry, and a tile backsplash, creating a clean and functional cooking area.
Source: Architectural Designs – Plan 51814HZ






