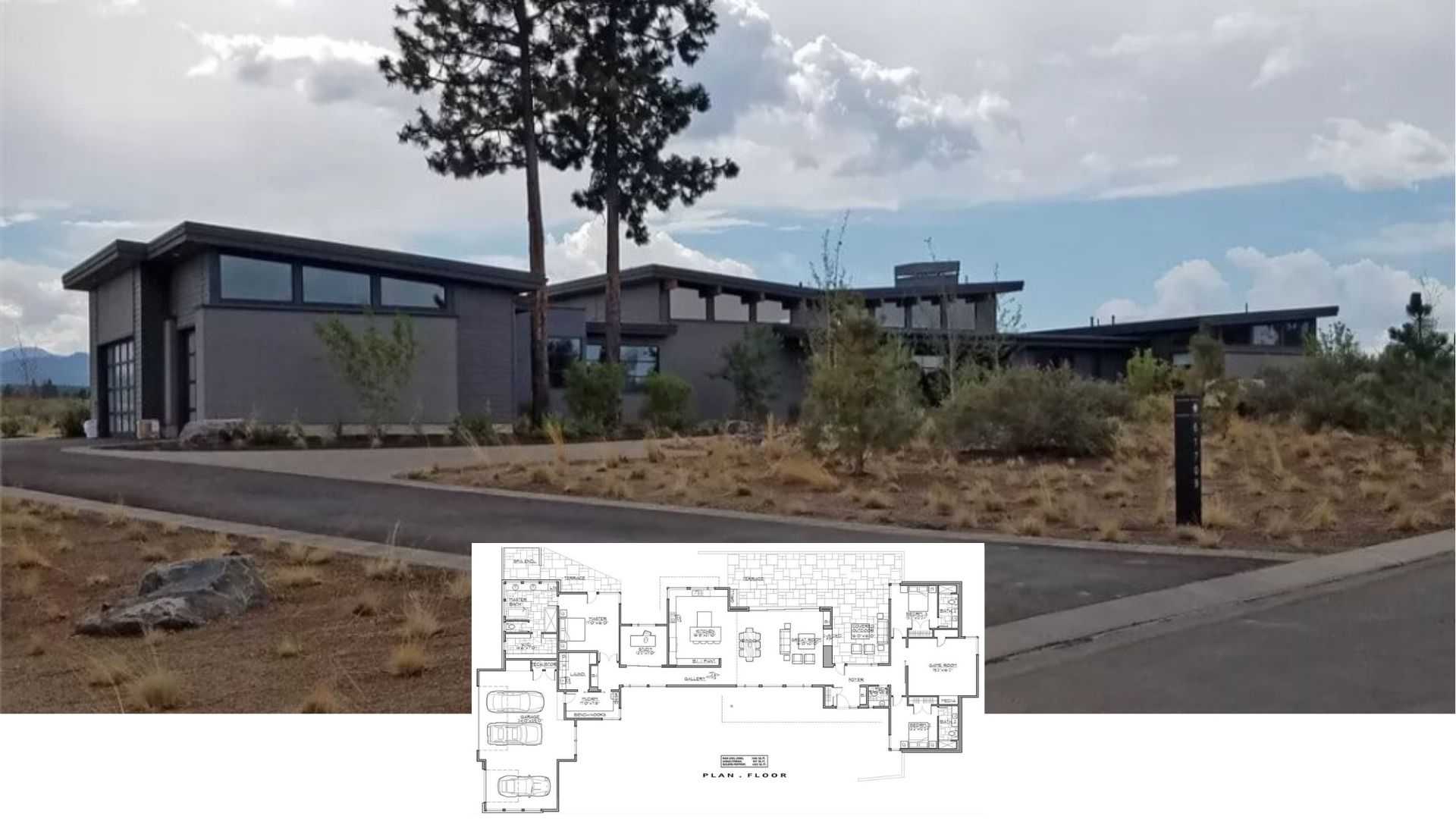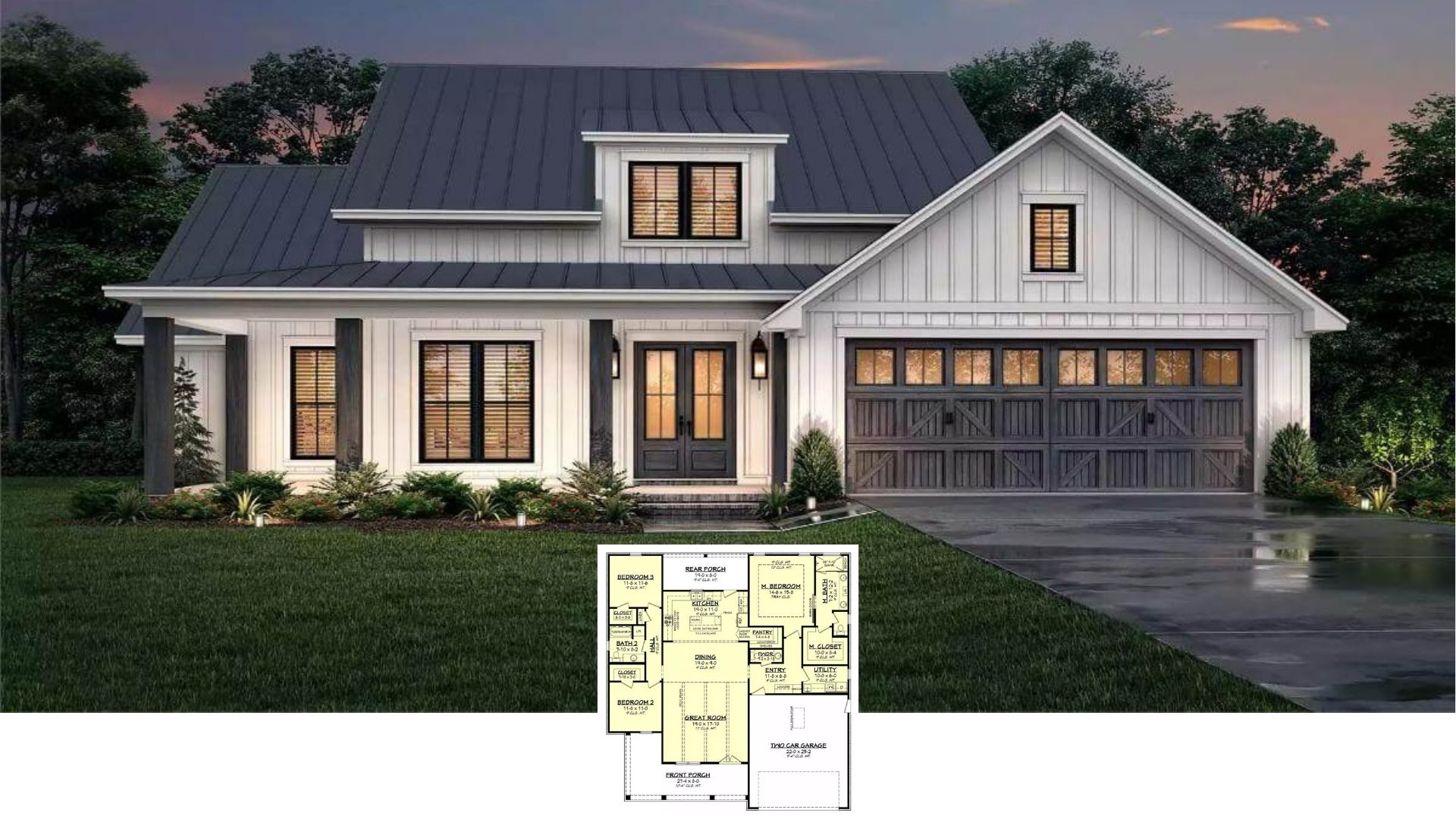
Specifications
- Sq. Ft.: 2,609
- Bedrooms: 4
- Bathrooms: 3.5
- Stories: 2
- Garage: 4
The Floor Plan


Photos













Details
This 4-bedroom barndominium boasts a cozy and inviting facade with rustic board and batten siding, black-framed windows, and an L-shaped front porch bordered by timber posts.
The dining room, living room, and kitchen flow seamlessly in an open layout. Large windows take in abundant sunlight and spectacular views. The kitchen is a delight with a roomy pantry, a prep island, and direct access to the garage making unloading groceries a breeze.
The primary bedroom is located on the main level for added convenience. It comes with a walk-in closet and an ensuite full bath with dual vanities and a tiled shower.
Upstairs, three more bedrooms reside along with two baths and a spacious media room situated in the middle.
Pin It!

Architectural Designs Plan 600002PDZ






