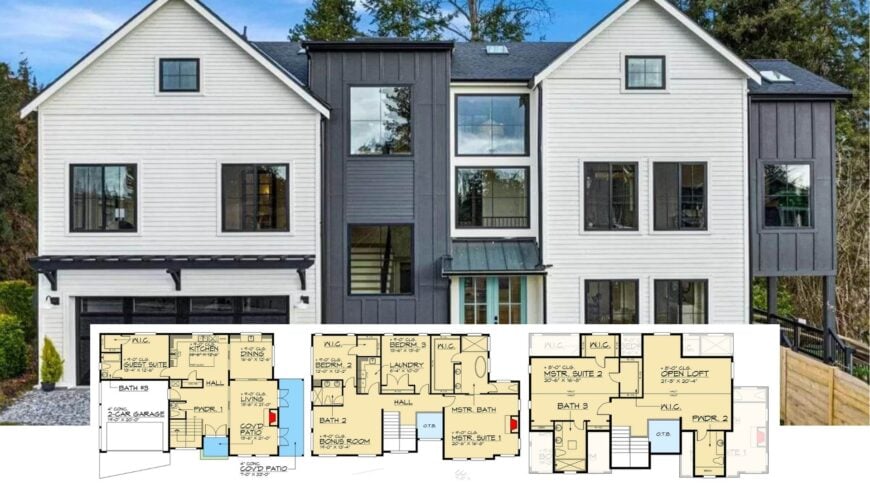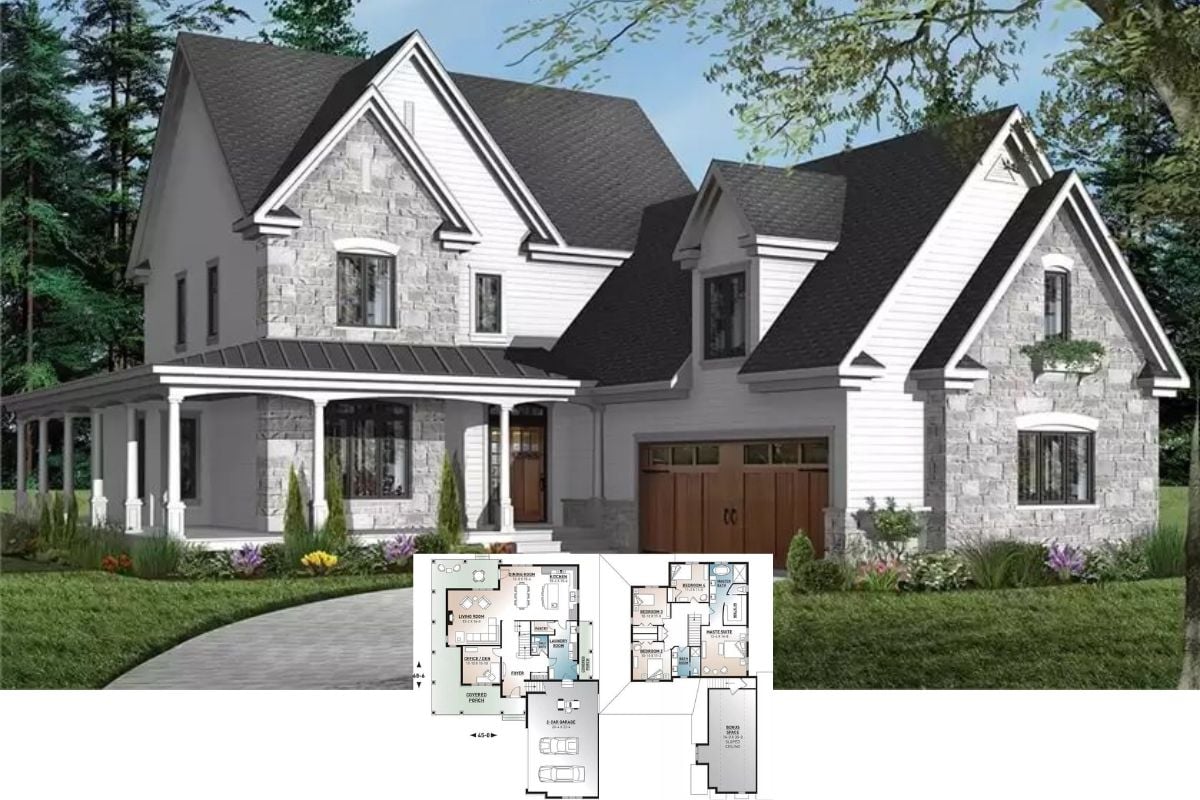
Welcome to this modern farmhouse, where contemporary elegance meets rustic charm. The home spans a generous 4,125 square feet open-concept design, including living areas and five bedrooms, complemented by large windows.
This inviting abode features a standout turquoise front door, providing a pop of color against its sleek white siding and dark accents.
Farmhouse Exterior with Eye-Catching Turquoise Front Door That Draws You In

This home beautifully embodies the modern farmhouse style, characterized by its crisp, clean lines and efficient use of space.
The integration of contrasting elements like white siding and bold black features, combined with warm wooden touches, creates a sophisticated yet approachable aesthetic that perfectly balances modern elements with farmhouse nostalgia.
Compact Main Floor Plan Featuring Dual Covered Patios and an Island Kitchen

This floor plan lays out an efficient main level complete with a spacious island kitchen that connects seamlessly to both the dining and living areas. I love the inclusion of dual covered patios, which expand the living space outdoors.
The guest suite with an adjacent bathroom offers privacy, while the two-car garage adds practicality to the overall design.
Upper Floor Layout Featuring a Versatile Bonus Room

This upper floor plan showcases a well-thought-out design with three bedrooms, including a spacious master suite featuring a luxurious bath. The dedicated laundry room is positioned for convenience, and I like how it minimizes steps for chores.
The versatile bonus room, adjacent to the secondary bedrooms and bath, opens up possibilities for a playroom, home office, or cozy media space.
Expansive Open Loft Perfect for Family Gatherings

The upper floor plan highlights a generous open loft, ideal for family hangouts or a versatile play area. Master Suite 2 impresses with its spacious layout and walk-in closets, ensuring ample storage. I appreciate the convenience of the additional powder room, which is thoughtfully positioned near the stairs for guests.
Source: Architectural Designs – Plan 666273RAF
Welcoming Entryway Featuring Warm Wooden Double Doors and Bold Black Railings

This entryway immediately draws you in with its striking wooden double doors that let in ample natural light. The clean, black railing of the staircase contrasts beautifully with the light wood steps, lending a modern touch to the space.
A large potted plant adds a splash of greenery, creating an inviting and refreshing first impression.
Living Room with Statement Black-Framed Windows and an Inviting Fireplace

This living room draws attention with its bold black-framed windows that beautifully contrast the light, airy interior. The sleek fireplace acts as a focal point, complemented by a stylish round mirror above it, adding depth to the space.
I really like the blend of textures and neutral tones on the furniture, which create a harmonious and inviting environment.
Home Office with Tranquil Garden Views and Refined Black Accents

This stylish home office features a large window that frames the vibrant greenery outside, creating a serene workspace. The sleek black-framed windows and modern desk lamp add a touch of sophistication to the minimalist design.
I appreciate the clever use of open shelving and subtle decor that maintains an uncluttered, calming environment.
Farmhouse Kitchen with Striking Crossed-Cabinet Doors

This farmhouse kitchen boasts eye-catching cabinets with crossed designs that create a charming visual effect. The sleek black-framed windows beautifully contrast against the white interior, drawing your eye to the lush greenery outside.
I’m particularly fond of the brass pendant lights above the island, which add a warm glow and complement the kitchen’s elegant brass hardware.
Bright Dining Nook Featuring Contemporary Gold Pendant Lighting

This airy dining area is anchored by a sleek glass table surrounded by stylish gray chairs, creating a contemporary vibe. I love how the large black-framed window brings in the lush outdoor greenery, enhancing the room’s open feel.
The modern gold pendant light adds a touch of elegance, perfectly complementing the room’s clean lines and warm wooden flooring.
Living Room with Dramatic Black-Framed Windows and Unique Wood Table

This living room captivates with its bold black-framed windows that flood the space with natural light and offer stunning outdoor views. A modern fireplace is perfectly accentuated by the abstract art above it, adding a dynamic visual element.
The standout piece has to be the rustic wood table, which brings an unexpected organic touch to the sleek, contemporary decor.
Spacious Bedroom Featuring Dramatic Black Accent Wall and Sliding Barn Doors

This bedroom makes a striking impression with its bold black accent wall, which contrasts with the light-filled space. I love the touch of rustic charm added by the sliding barn doors, seamlessly connecting the bedroom to the bathroom.
The clean lines and minimalistic decor, including a simple bench and textured cushions, create a serene and modern retreat.
Contemporary Bedroom with Striking Black Fireplace and Stylish Seating Area

This bedroom features a dramatic black fireplace that serves as a bold focal point against the light, airy decor. The spacious seating area, with its natural wood chairs and textured cushions, creates a cozy nook bathed in light from the large windows.
I love the subtle elegance added by the sleek built-in shelves and tasteful decor that blend style with comfort.
Spacious Bathroom with Bold Black Features and Smart Storage Solutions

This bathroom impresses with its bold black accent wall, integrating sleek sconces and a striking mirrored vanity setup. The black-framed glass door adds a sophisticated touch, cleverly concealing storage while maintaining a cohesive look.
I love how the connection to the adjacent bedroom is seamlessly maintained through coordinated design elements, creating a harmonious flow between spaces.
Bathroom with Eye-Catching Geometric Tile in the Shower

This bathroom stands out with its bold geometric tile pattern in the shower, creating a striking visual contrast against the rest of the minimalist space.
The large, black-framed window not only invites natural light but also provides a scenic view, adding a tranquil vibe. I love the freestanding tub with its convenient wooden caddy, which offers a touch of luxury and practicality.
Inviting Kids’ Room with Fun Patterns and Bright Accents

Soft hues of pink surround this cozy kids’ bedroom, creating a dreamy atmosphere perfect for play and relaxation. A charming pink bed takes center stage, adorned with plush blankets and pillows that invite snuggles and sweet dreams.
Friendly stuffed animals, add warmth and personality, making the space feel like a haven of comfort and imagination. Every corner is filled with joy, where laughter and creativity can flourish in a room designed for happiness.
Peaceful Bedroom with Skylight and a Touch of Whimsy

This charming bedroom is flooded with natural light thanks to a clever skylight, providing a bright and airy feel. The black-framed windows add a modern contrast to the soft, white walls and quilted bedding. I love the touch of personality with the gold sequin heart pillow and ‘imagine’ sign, creating a playful yet serene vibe.
Loft Living Space with Skylights That Let the Sunshine In

This loft space is invigorated by multiple skylights that flood the room with natural light, enhancing its airy feel. I love the sleek ceiling fan that adds a modern touch, complementing the light gray sectional perfectly.
The cozy office nook tucked to the side offers a quiet spot for work or study, seamlessly blending functionality with style.
Covered Porch with Rich Wood Ceiling and Black Railings

This porch is a welcoming blend of natural wood and modern design, with a rich wooden ceiling adding warmth and character. The black railings provide a sleek contrast, framing lovely views of the lush backyard and neighboring homes.
I appreciate the thoughtful design that seamlessly connects indoor and outdoor spaces, perfect for enjoying serene moments or lively gatherings.
Bold Contemporary Farmhouse with a Striking Elevated Porch

This modern farmhouse captivates with a bold black-and-white color scheme, where the dark facade contrasts sharply with the light siding. The elevated porch, supported by sleek pillars, provides an inviting space for outdoor relaxation.
I appreciate how the clean lines and minimalistic design extend into the spacious, greenery-framed backyard, blending modern aesthetics with a peaceful setting.






