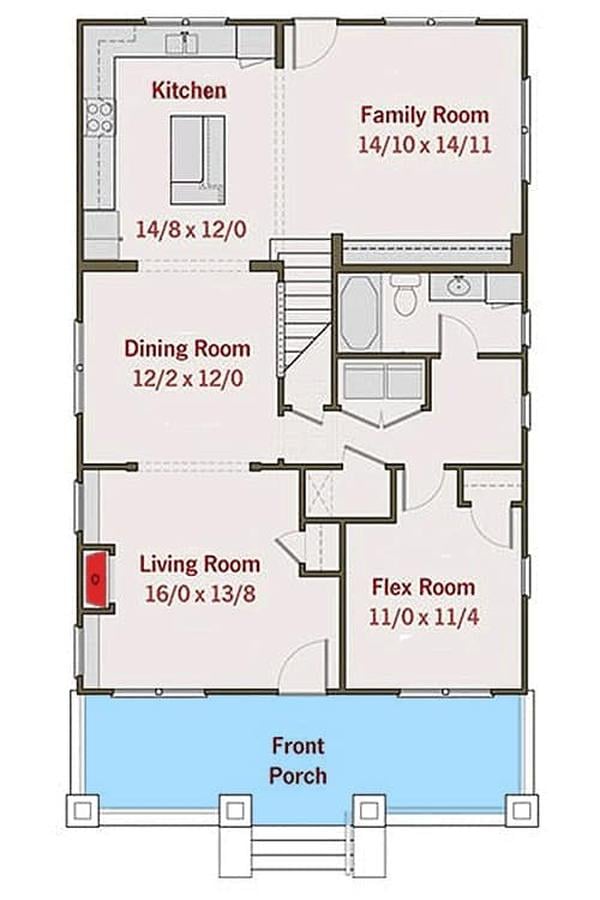Welcome to this inviting Craftsman bungalow, offering 2,095 square feet of thoughtfully designed living space, complete with 3 to 4 bedrooms and 3 bathrooms across two stories. The home’s charming features begin with a classic front porch supported by iconic tapered columns on brick piers, offering a warm welcome to any visitor. With its harmonious blend of gray siding, natural wood tones, and strategic brickwork, this home effortlessly showcases the timeless elegance typically associated with the Craftsman style, all nestled in a serene, tree-lined setting.
A Welcoming Front Porch Highlights the Tapered Columns of This Bungalow

This is a quintessential Craftsman home, which is characterized by its attention to detail, featuring gabled roofs, substantial porches, and built-in elements that exude practicality and aesthetic appeal. As you journey through the images, you’ll notice each element—from the spacious main floor layout with its adaptable flex room to the intimate upper floor sleeping quarters—embodying the enduring charm and functionality of Craftsman architecture. This home seamlessly merges design and comfort, offering both an inviting retreat and a versatile space for modern living.
Craftsman Main Floor Layout with a Handy Flex Room—Take a Look

This main floor layout showcases a thoughtful Craftsman design, featuring a spacious living room adjacent to a dedicated family room for versatile living. The dining room and kitchen are strategically positioned for seamless entertaining, with a central island adding extra functionality. A unique flex room offers versatility, making it perfect for an office or guest space, highlighting the home’s adaptable nature.
Source: Architectural Designs – Plan 50102PH
Practical Upper Floor Plan Featuring Three Spacious Bedrooms

This upper floor layout thoughtfully arranges three bedrooms, each offering generous space and natural flow. The primary suite is strategically positioned for privacy, complete with an en-suite bathroom and ample closet space. Bedrooms two and three share a convenient central bath, all connected via a cozy hallway that enhances the craftsman home’s intimate atmosphere.
Source: Architectural Designs – Plan 50102PH
Living Space with a View into the Kitchen—Notice the Layered Lighting

This inviting living room seamlessly transitions into the dining area, creating a warm, open-concept layout perfect for entertaining. The use of layered lighting, including a chandelier and recessed lights, adds depth and ambiance to the space. Plush seating adorned with patterned pillows invites relaxation, while a touch of greenery brings a natural element indoors.
Built-In Shelving Showcases Artful Decor in This Living Room

This Craftsman living room features a beautifully tiled fireplace flanked by classic built-in shelves, adding both storage and style. The warm wood floors complement the eclectic decor pieces, including modern art and earthy ceramics. A large window above the mantel adds natural light, enhancing the cozy yet sophisticated ambiance.
A Living Room Defined by Neutral Tones

The room features a warm, earthy color palette with soft beige walls complementing the rich hardwood flooring. A combination of simple, comfortable furniture pieces, including a patterned armchair and a sleek coffee table, enhances the space’s modern yet inviting feel. The neutral decor offers a serene backdrop, making the room feel calm and welcoming.
See the Paneling in This Craftsman Dining Room

This dining room features elegant wainscoting that adds a touch of sophistication to the Craftsman design. A rectangular pendant light casts a warm glow over the sleek, dark dining table, creating an inviting atmosphere. Notice the seamless flow into the adjacent living space, enhanced by large windows with plantation shutters that offer plenty of natural light.
Master Bedroom with Direct Balcony Access and Subtle Lighting—Take a Look

This master bedroom features large windows with plantation shutters that provide adjustable natural light and privacy. The room’s layout includes direct access to a private balcony, offering an easy indoor-outdoor transition. With subtle lighting from two bedside lamps and recessed ceiling fixtures, the room maintains a serene and restful atmosphere.
Unique Window Placement Enhances Smart Light Use in This Bedroom

This craftsman bedroom features a distinctive horizontal window that illuminates the space with gentle natural light. The dark wood bed frame contrasts with the soft blue bedding and matching lamps, adding warmth and harmony to the decor. Subtle details like the charming small door add character while maintaining the room’s clean lines and inviting ambiance.
Source: Architectural Designs – Plan 50102PH






