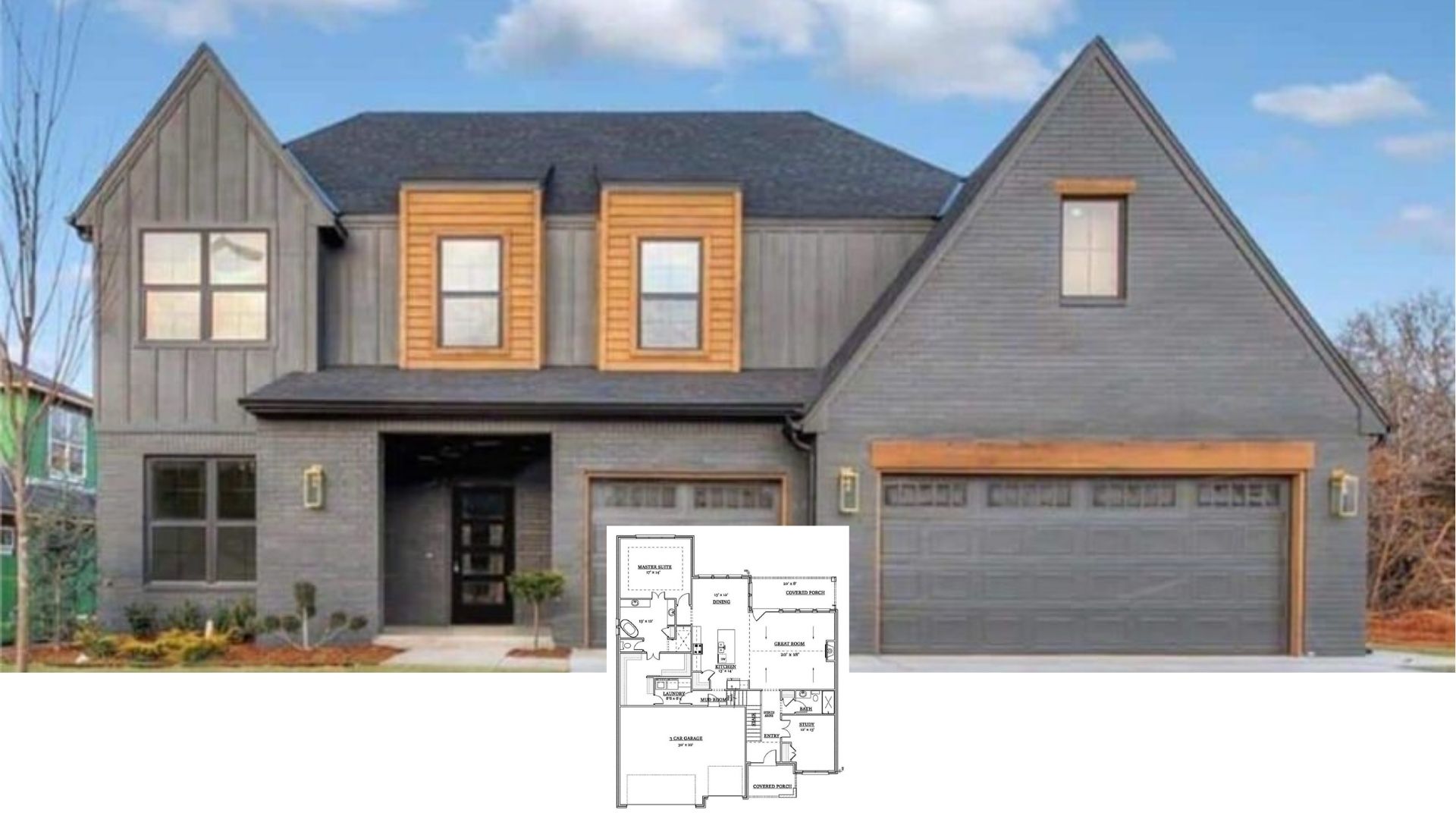Welcome to a stunning 2,611 sq. ft. contemporary home boasting three bedrooms, three and a half bathrooms, and two stories of modern luxury. This architectural marvel is designed with sleek angular forms and a natural palette of wood and stone, creating a harmonious blend with its environment. With large horizontal windows and a unique overhanging roof, this home offers an inviting atmosphere and exceptional integration with the surrounding landscape.
Notice How These Horizontal Windows and Warm Lighting Highlight the Contemporary Facade

This home exemplifies a contemporary style, characterized by its sharp geometric lines and use of organic materials. The design brings mid-century vibes highlighted by artistic furnishings and vibrant decor that complement the home’s spacious open-concept layout. From the expansive rooftop deck to the serene bathtub with a view, each space is crafted to maximize comfort and aesthetic appeal, setting a benchmark in modern residential architecture.
Open-Concept Living at Its Best with a Central Great Room
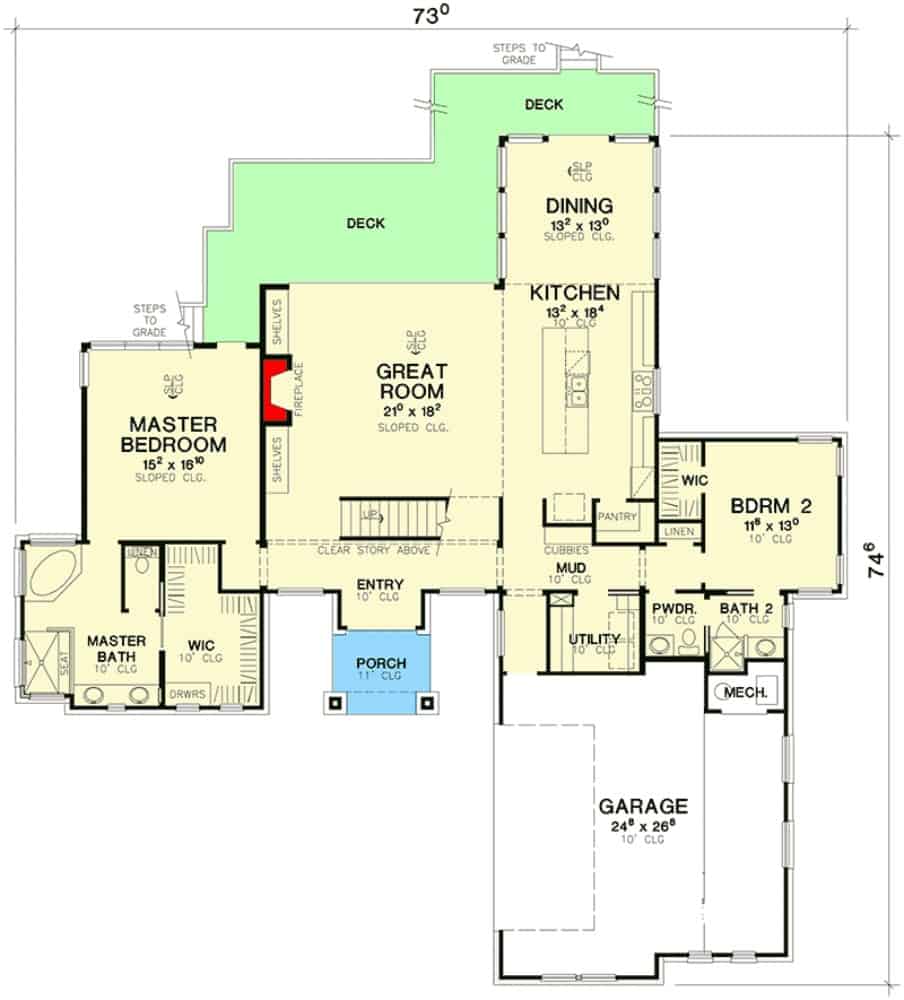
This floor plan reveals a spacious layout centered around a versatile great room, perfect for family gatherings and entertaining. The adjacent kitchen and dining area provide a seamless flow, enhanced by access to a wraparound deck for outdoor living. The master suite offers privacy and convenience, tucked away from the two additional bedrooms located on the opposite side of the home.
Buy: Architectural Designs – Plan 31200D
A Loft Space That Opens to a Versatile Rooftop Deck
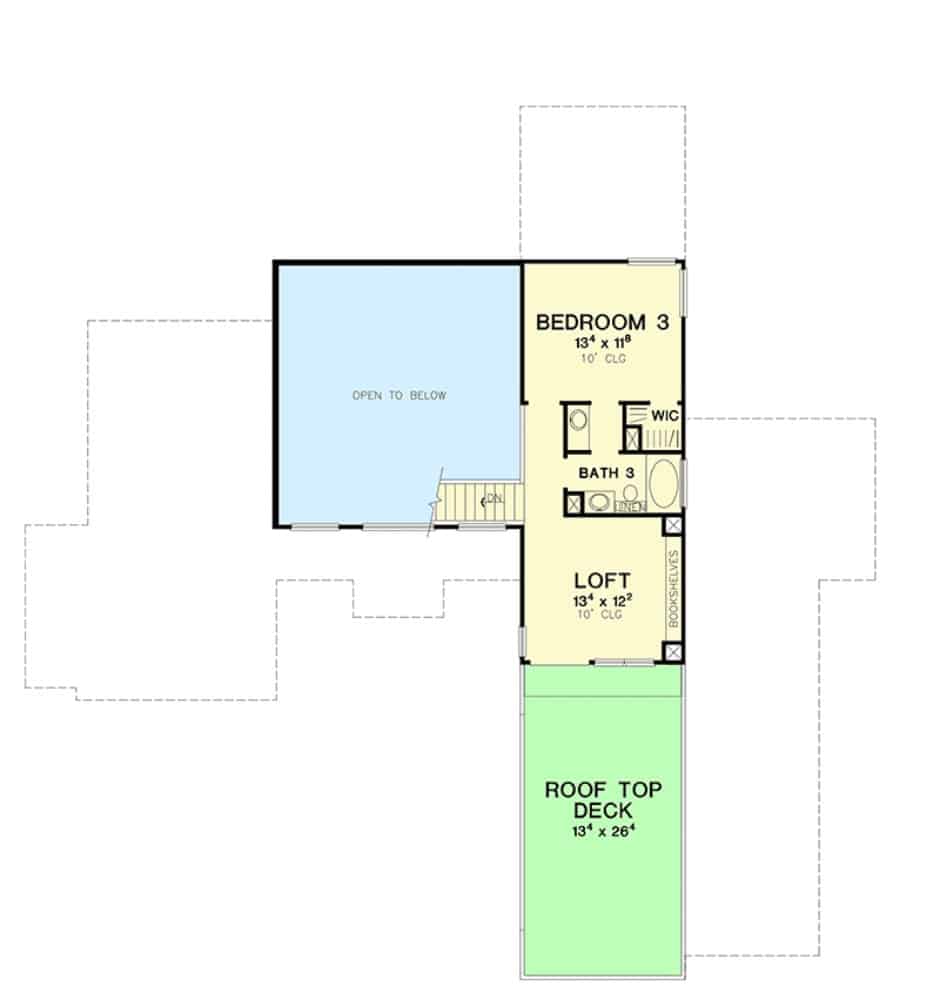
The upper floor of this contemporary home offers a cleverly designed space with a spacious loft leading to a rooftop deck. This layout emphasizes both privacy and open-air living, making it perfect for relaxation or entertaining guests. The inclusion of a third bedroom and bath creates a private retreat away from the main living areas.
Buy: Architectural Designs – Plan 31200D
Check Out These Expansive Windows and a Classy Overhanging Roof

This home’s modern design is highlighted by large glass windows that create a seamless connection between indoor and outdoor spaces. The overhanging roof provides shelter and adds visual interest, blending with the natural greenery surrounding the property. Warm exterior lighting enhances the inviting ambiance, making this a perfect spot for evening gatherings.
Mid-Century Vibes with a View That Steals the Show
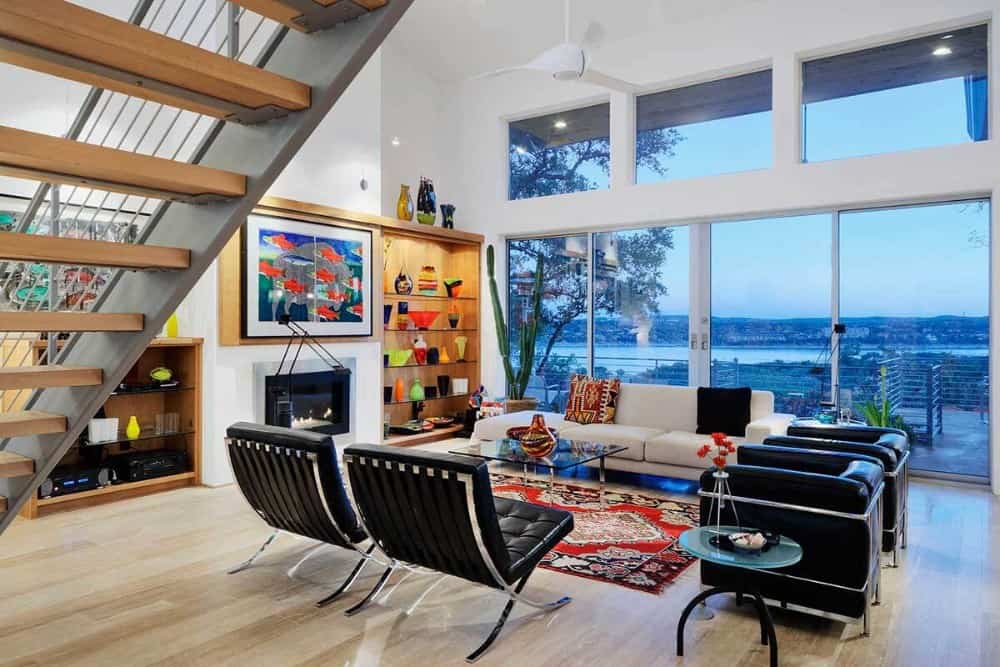
This modern living space is a captivating blend of mid-century furniture and vibrant art. The expansive windows reveal a stunning outdoor view, allowing the natural scenery to become part of the decor. Warm wood accents and a sleek staircase add depth and contrast to the room’s dynamic character.
Lofted Living Area With Striking Staircase and Open Kitchen
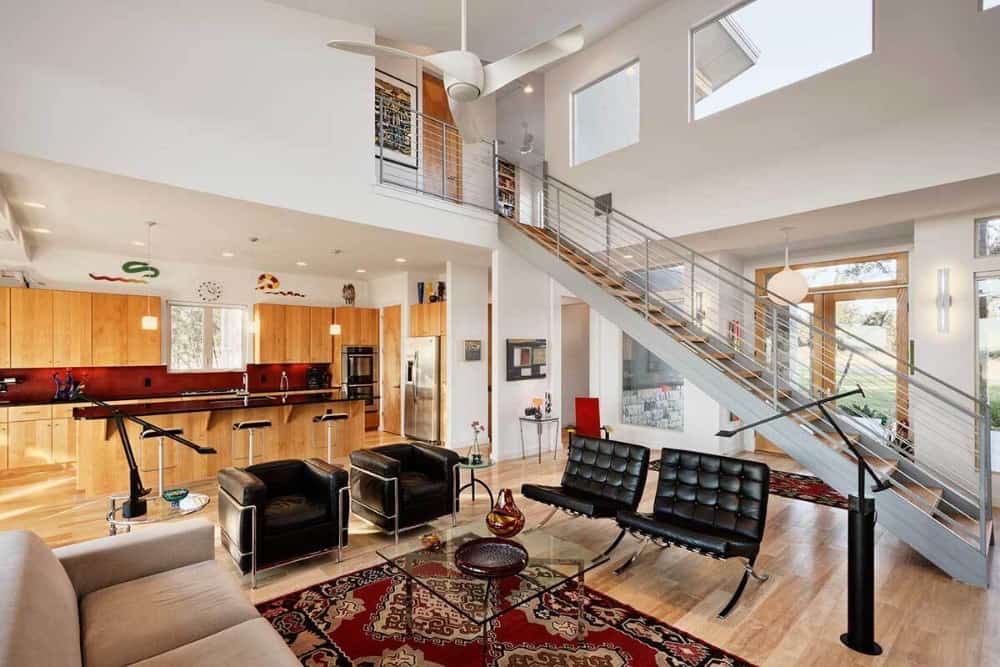
This modern space is defined by its airy flow and eye-catching staircase that elegantly connects the levels. The open kitchen features warm wood cabinetry and a sleek counter that contrasts beautifully against a vibrant backsplash. Large windows flood the room with natural light, enhancing both the eclectic mix of furniture and the layered rugs that bring warmth to the design.
You Can’t Overlook the Bathtub with a View
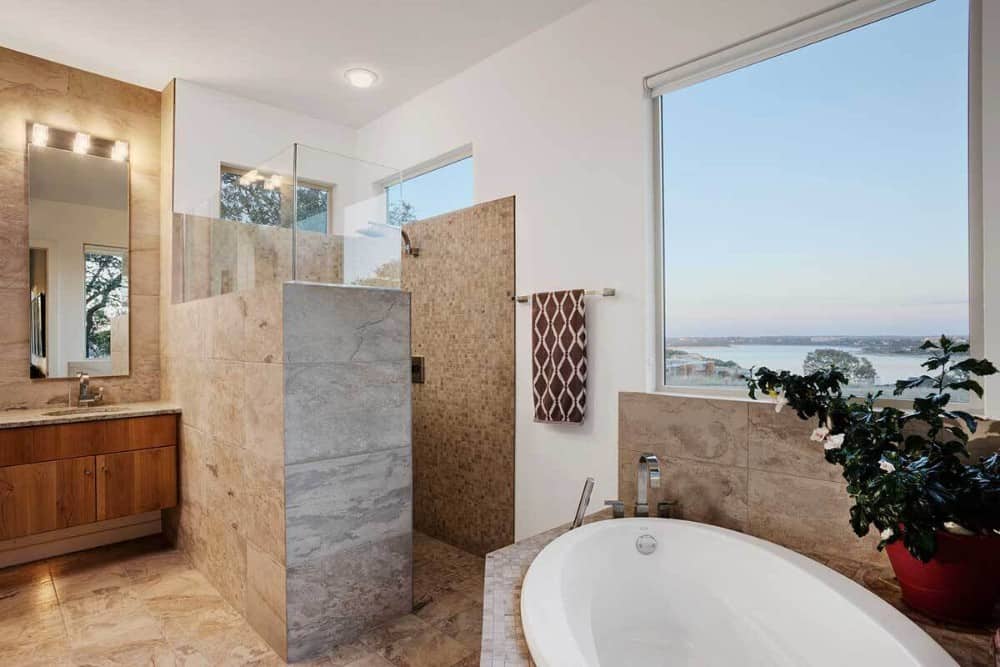
This tranquil bathroom features a luxurious soaking tub that perfectly frames the stunning outdoor vista. The natural stone elements around the shower and vanity bring an earthy touch to the clean, modern lines. Large windows not only flood the space with light but also connect the interior to the serene landscape beyond.
Buy: Architectural Designs – Plan 31200D



