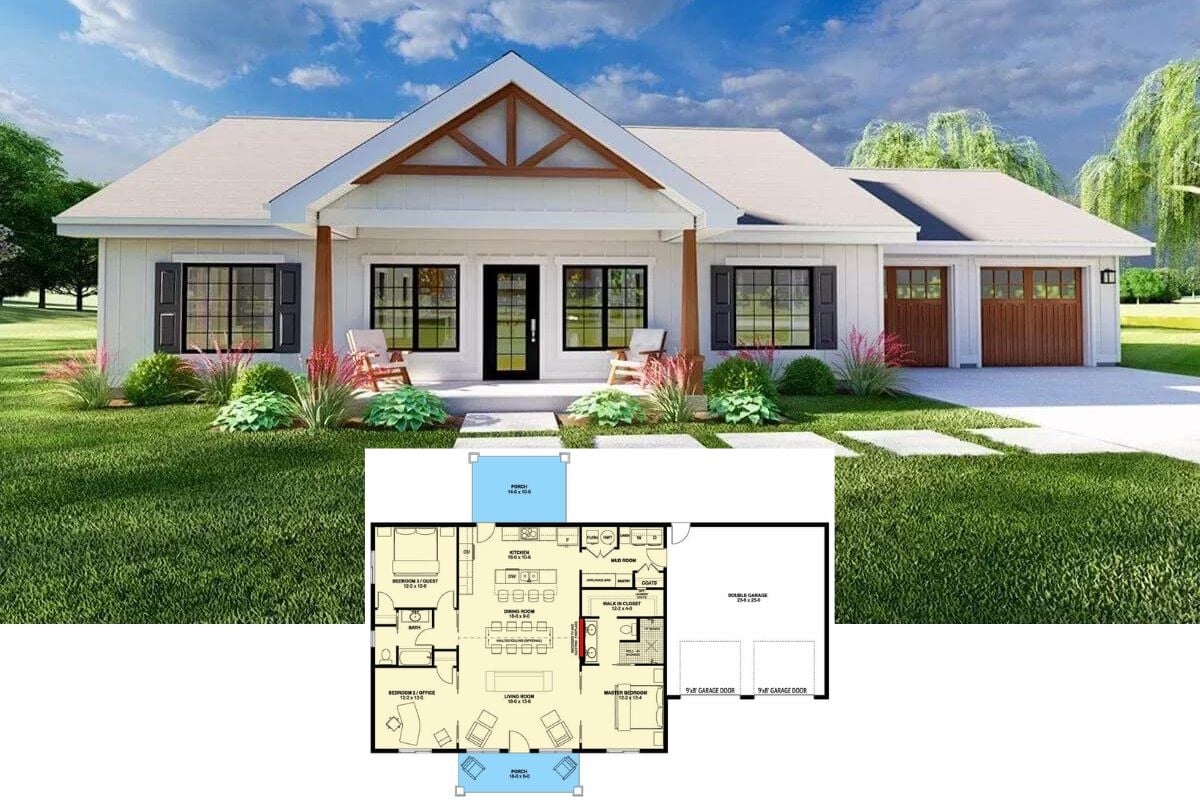Step into a remarkable 2,241 sq. ft. contemporary oasis featuring three spacious bedrooms and three luxurious bathrooms. This home beautifully merges design with rustic elements, providing a sophisticated atmosphere. With floor-to-ceiling windows, natural stone accents, and a seamless flow of indoor-outdoor living, this property stands out as a stylistic marvel and a practical family haven.
Take In This Home’s Garage Doors and Clean Lines

This home embodies a contemporary architectural style characterized by its clean lines, expansive glass panels, and minimalist form. Its strategic use of natural stone and wood cleverly integrates rustic warmth, creating a harmonious balance that caters to aesthetics and a naturally inviting ambiance.
Explore This Floor Plan’s Seamless Indoor-Outdoor Living Space

The layout features a spacious loggia with an outdoor kitchen, seamlessly blending indoor and outdoor living. Central to the design is the great room, complete with built-ins and a fireplace, offering a perfect gathering space. The master suite is tucked away for privacy, and it features a luxurious bath, walk-in shower, and ample closet space, ensuring comfort and style.
Source: Architectural Designs – Plan 340124STR
Notice the Built-ins and Barn Doors in This Living Room

This spacious living room features built-in shelving flanking a minimalist fireplace, perfect for displaying curated decor and books. The open layout, with expansive glass doors, seamlessly connects to the outdoors, enhancing the space with natural light. Rustic barn doors add a touch of contrast and charm, discreetly incorporating farmhouse elements into the design.
Check Out This Dining Room’s Bold Pendant Lighting and Warm Woods

This dining space draws you in with its striking pendant lights, casting a warm glow over the rich wooden table and chairs. The room seamlessly connects to the kitchen, where open shelving and a countertop add functionality without sacrificing style. Notice how the exposed ceiling beams accentuate height and add character, giving the space rustic elements.
Notice the Stunning Wood Accents in This Open Kitchen and Dining Space

This kitchen and dining area combines design with warm wood tones, creating a cohesive and inviting space. The contemporary kitchen island has unique pendant lighting, casting a stylish glow on the wooden dining table. The white tile backsplash contrasts with the rich cabinetry, highlighting the room’s blend of natural textures and finishes.
Experience the Tranquility of This Office with Wall-to-Wall Views

This stylish home office features a commanding view through its floor-to-ceiling window, flooding the space with natural light. The desk and minimalistic shelving offer functionality without clutter, while warm accents like the leather armchair add comfort. A geometric rug and artistic wall decor complete the look, perfectly balancing the design and surroundings.
Check Out This Wet Bar with a Striking Stone Accent Wall

This wet bar features dark cabinetry paired with a gleaming black backsplash, creating a sophisticated look. A built-in wine cooler neatly fits beneath the countertop, ideal for entertaining. The bold stone accent wall adds texture and visual interest, seamlessly connecting the bar area to the rest of the home.
Discover the Warm Wood Paneling in This Bedroom Retreat

This bedroom beautifully blends calming neutral tones with a striking wood-paneled accent wall, creating a warm atmosphere. Large sliding doors invite ample natural light and offer picturesque views of the surrounding greenery. A ceiling fan and minimalist furnishings complete the look, offering a balanced mix of style and comfort.
Enjoy the Spa-Like Serenity of This Freestanding Tub and Double Vanity

This luxurious bathroom centers around a freestanding tub, perfectly flanked by symmetrical vanities, creating a balanced space. The large, frameless mirrors and dark wood cabinetry enhance the aesthetic, while warm lighting adds a soft ambiance. Elevated with sophisticated finishes, this bathroom feels like a personal spa retreat where relaxation meets style.
Explore This Retreat’s Expansive Covered Patio

This home embraces simplicity with its metal roof and open covered patio, offering a seamless transition between indoor and outdoor living. Large sliding glass doors invite natural light into the living spaces, blurring the lines between the lush lawns and the interiors. The minimalistic design is accentuated by clean white columns and a refined concrete platform, creating a relaxing escape.
Source: Architectural Designs – Plan 340124STR






