Welcome to this delightful Craftsman home, offering 1,898 square feet of cozy living space. With three bedrooms and two and a half bathrooms, this charming abode perfectly blends classic design and modern functionality. The exterior is adorned with quaint dormer windows and an inviting porch, setting the stage for warm gatherings and peaceful afternoons.
Style Craftsman Exterior with Quaint Dormer Windows

This residence showcases the quintessential Craftsman style, a design celebrated for its attention to detail and use of natural materials like stone and wood. Each element beautifully embodies the Craftsman ethos of harmony with the natural surroundings, from the welcoming front porch to the stone-clad chimney. Inside, you’ll find a seamless open-concept layout that thoughtfully integrates living, dining, and kitchen spaces. The vaulted family room ceiling highlights this layout and invites relaxation and connection.
Inside Look at the Open-Concept Craftsman Layout with a Vaulted Family Room
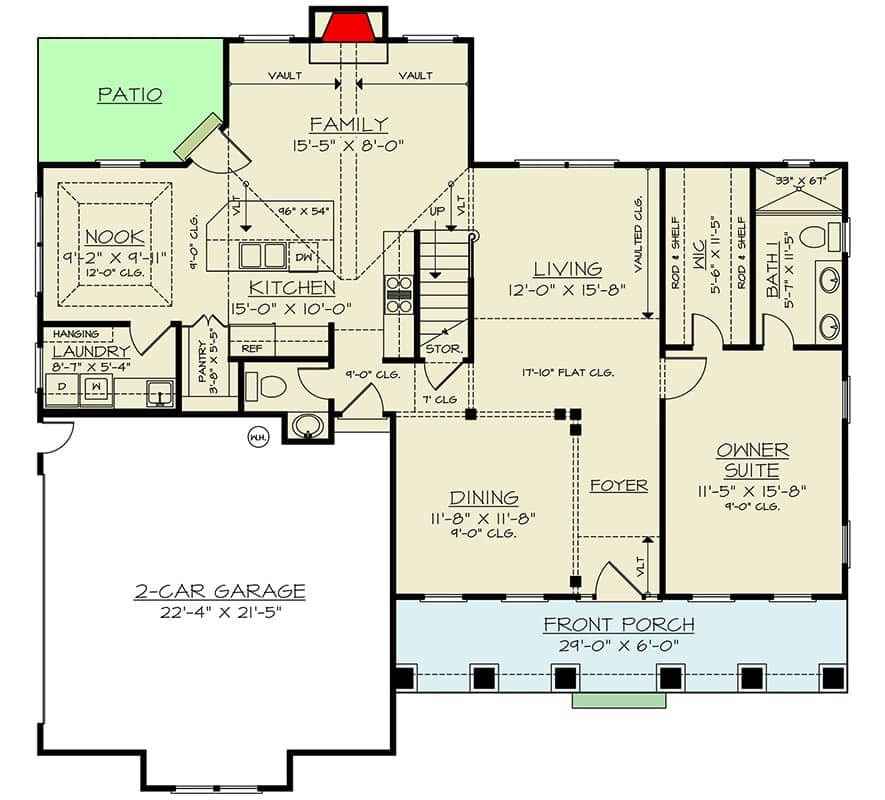
This floor plan seamlessly flows from the front porch into a welcoming foyer, leading directly into an airy family room with a vaulted ceiling. The room has a cozy nook, and the kitchen is perfectly positioned for family gatherings or cooking with friends while offering easy access to the laundry and pantry. The owner’s suite also provides privacy, tucked away with a spacious bath and ample closet space, demonstrating a thoughtful Craftsman design.
Source: Architectural Designs – Plan 12256JL
Explore the Upper Floor: Open Railings and Relaxing Bedrooms
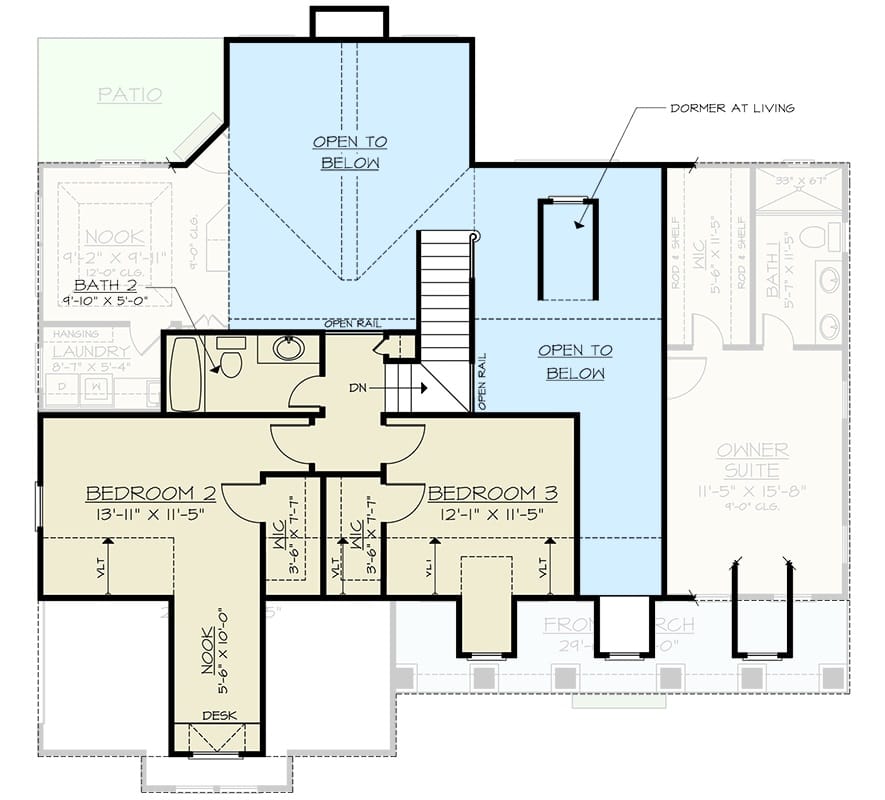
This floor plan highlights the second level’s two bedrooms, with ample closet space and direct access to a shared bathroom. This arrangement is perfect for accommodating family or guests. The open-to-below design showcases Craftsman influences, creating a spacious, connected feel between floors. A quaint nook with a desk provides a private spot for work or study, tucked away but still part of the home’s vibrant flow.
Source: Architectural Designs – Plan 12256JL
Craftsman Charm Enhanced by a Welcoming Front Porch and Lush Garden Path
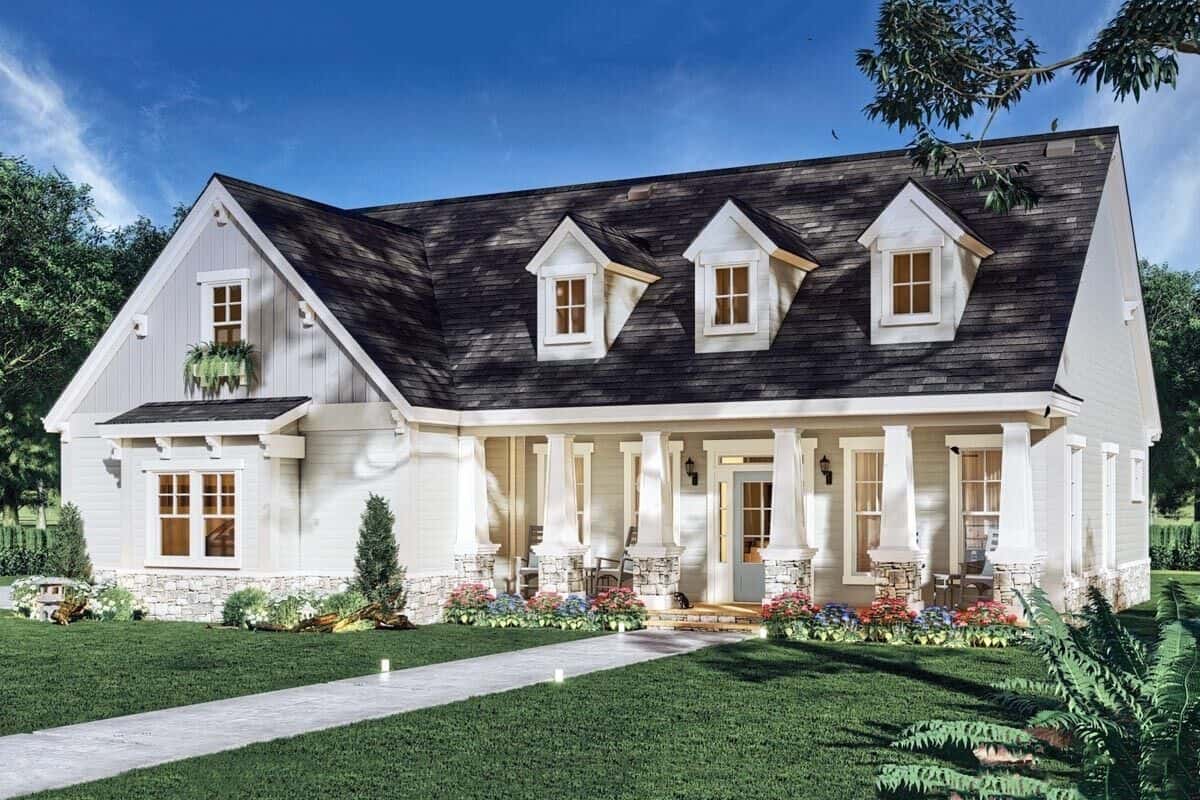
The classic Craftsman style is prominently featured with tapered columns and a sprawling front porch, perfect for afternoon relaxation. Dormer windows punctuate the roof, adding character and dimension to the elegant facade. Accents like the stone base of the columns and the welcoming garden path contribute to the home’s harmonious blend with its natural surroundings.
Check Out the Craftsman Gable Brackets and Tapered Columns
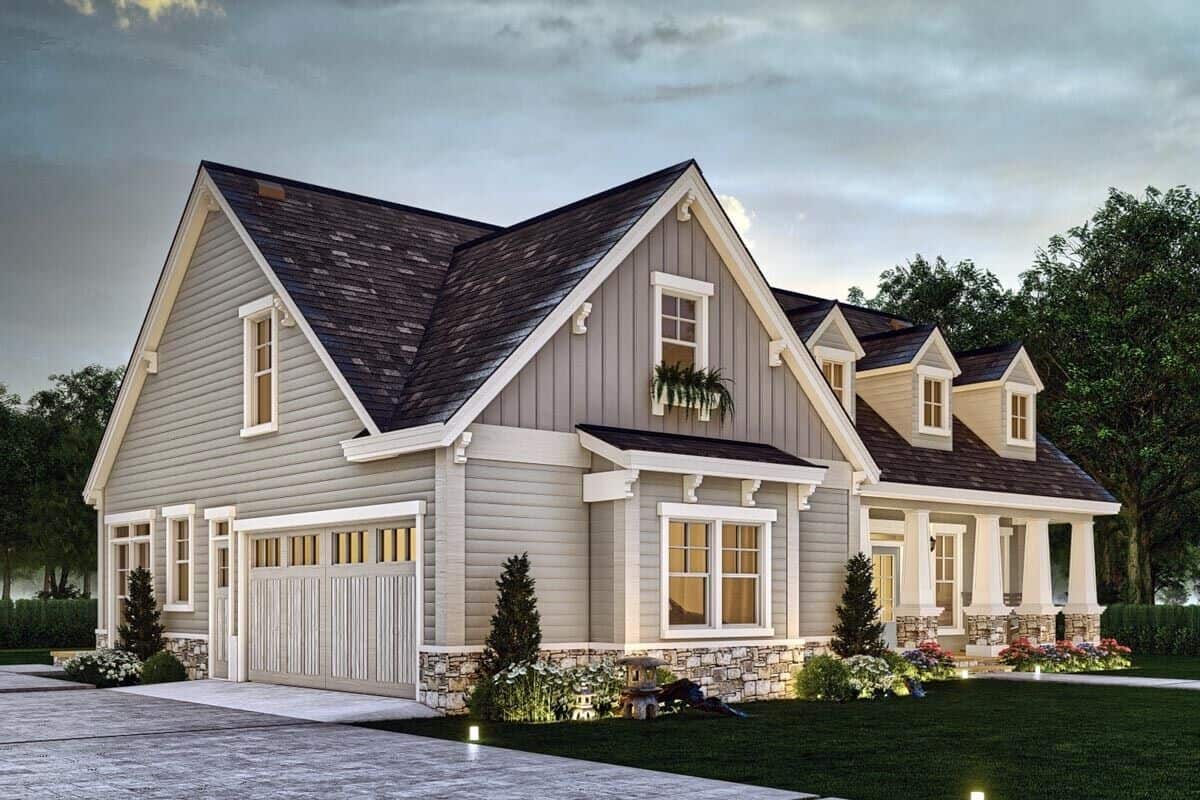
This Craftsman home exudes charm with distinctive gable brackets and stone-accented tapered columns. The harmonious blend of gray siding and stone base gives the facade a grounded yet elegant look, blending seamlessly with the manicured lawn. Dormer windows and a welcoming porch enhance the architectural character, making it a standout in any neighborhood.
Notice the Stone-Clad Chimney and Expansive Windows on This Craftsman Gem
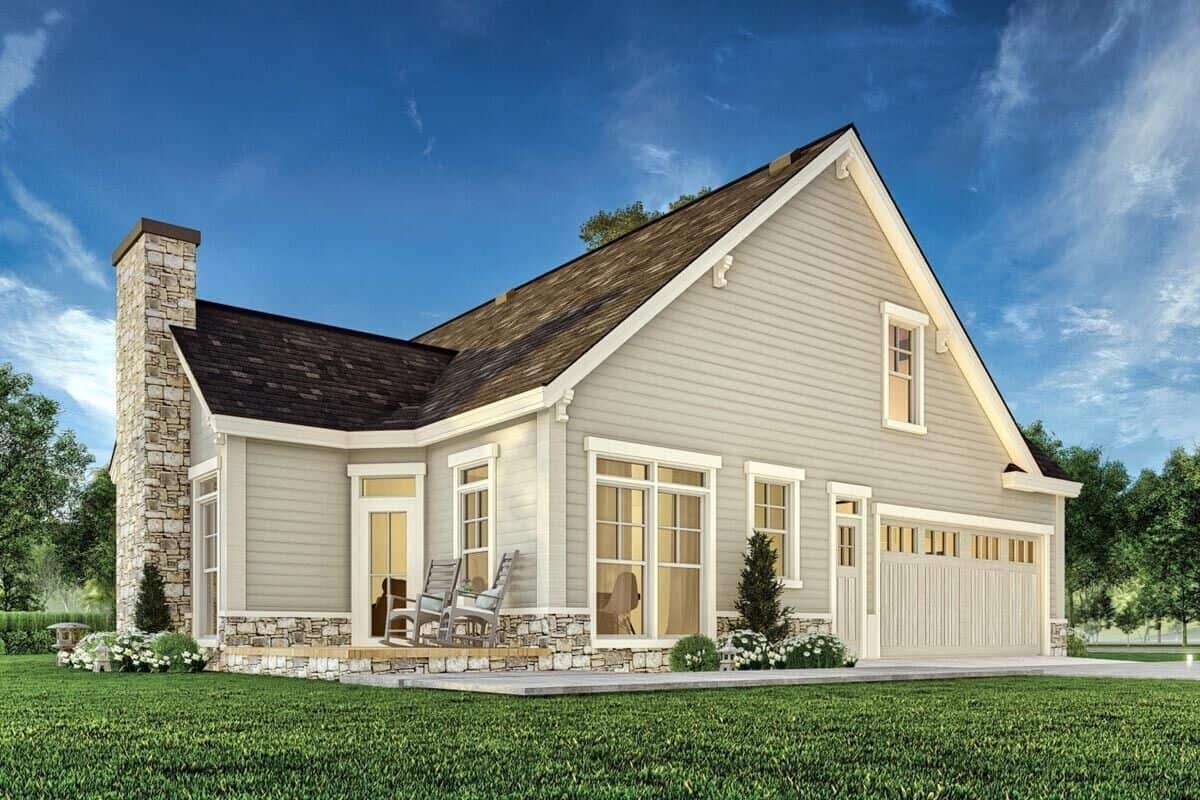
This Craftsman home stands out with its elegant stone chimney that seamlessly complements the earthy tones of the exterior. The large windows flood the spacious interior with natural light, providing a glimpse of the welcoming atmosphere. A pair of cozy rocking chairs on the porch adds a touch of charm, perfect for enjoying serene views of the surrounding landscape.
Stylish Dining Area with a Striking Lantern-Style Chandelier
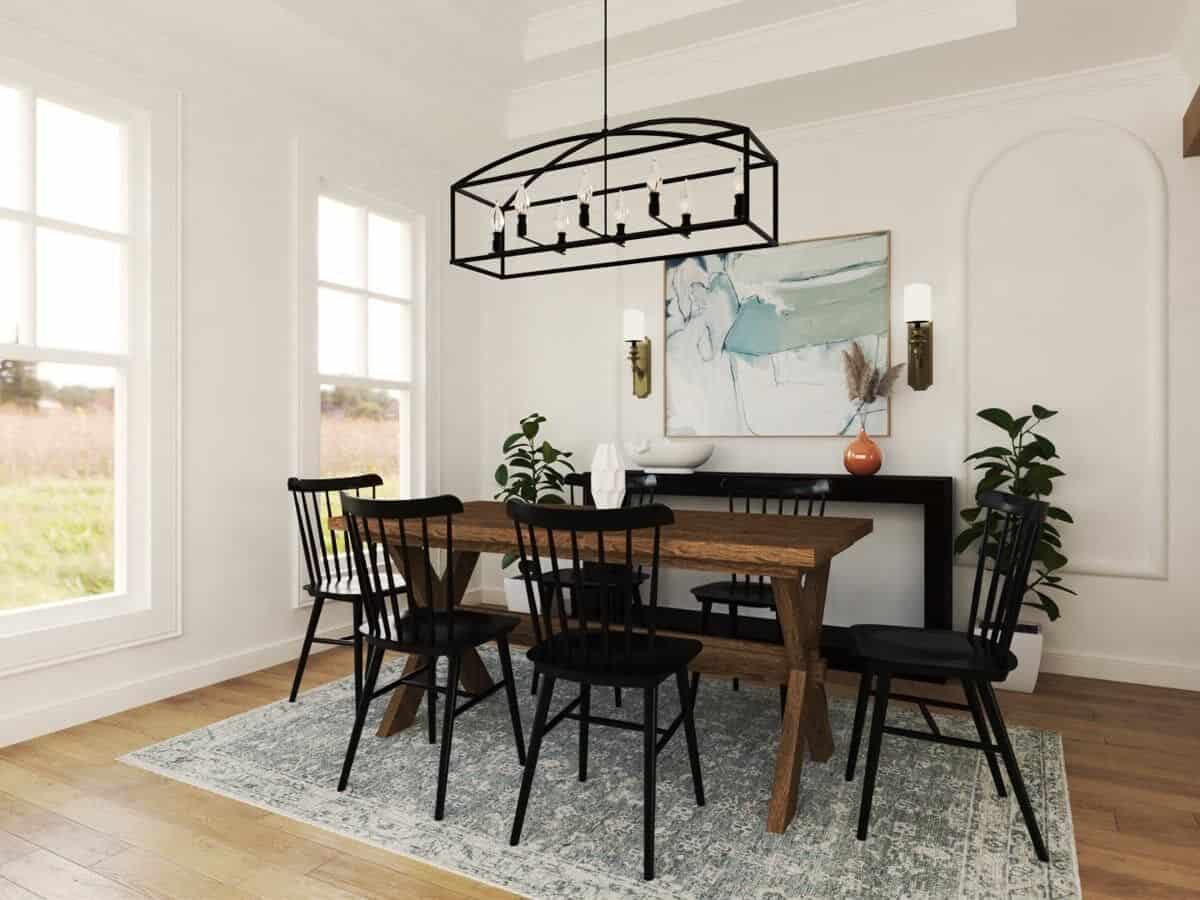
This dining room elegantly blends modern and rustic elements, highlighted by the bold black lantern-style chandelier that commands attention above the table. The wooden farmhouse dining table and sleek black chairs offer a warm and inviting setting for meals. Large windows and artistic wall decor create a bright, visually interesting space that perfectly balances style and comfort.
Check Out the Gorgeous Light in This Calm Living Room Setting
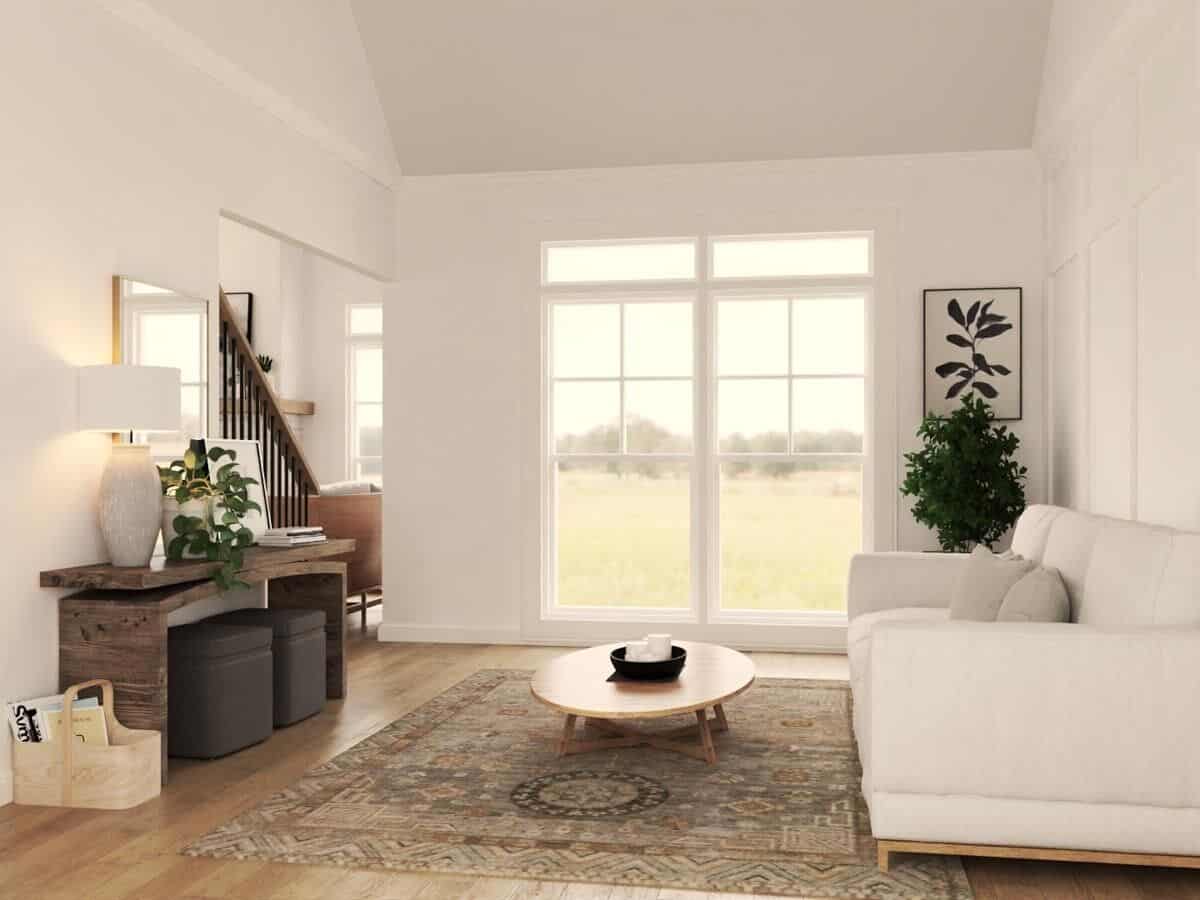
This living room features expansive windows that flood the space with warm, natural light, highlighting the neutral tones and minimalist decor. A low-profile wooden coffee table and an earthy area rug add a touch of warmth and texture against the sleek white furnishings. A stairwell with wooden rail details in the background offers a subtle Craftsman touch, anchoring the open and inviting space.
Explore This Stylish Craftsman Living Room with a Minimalist Console Table
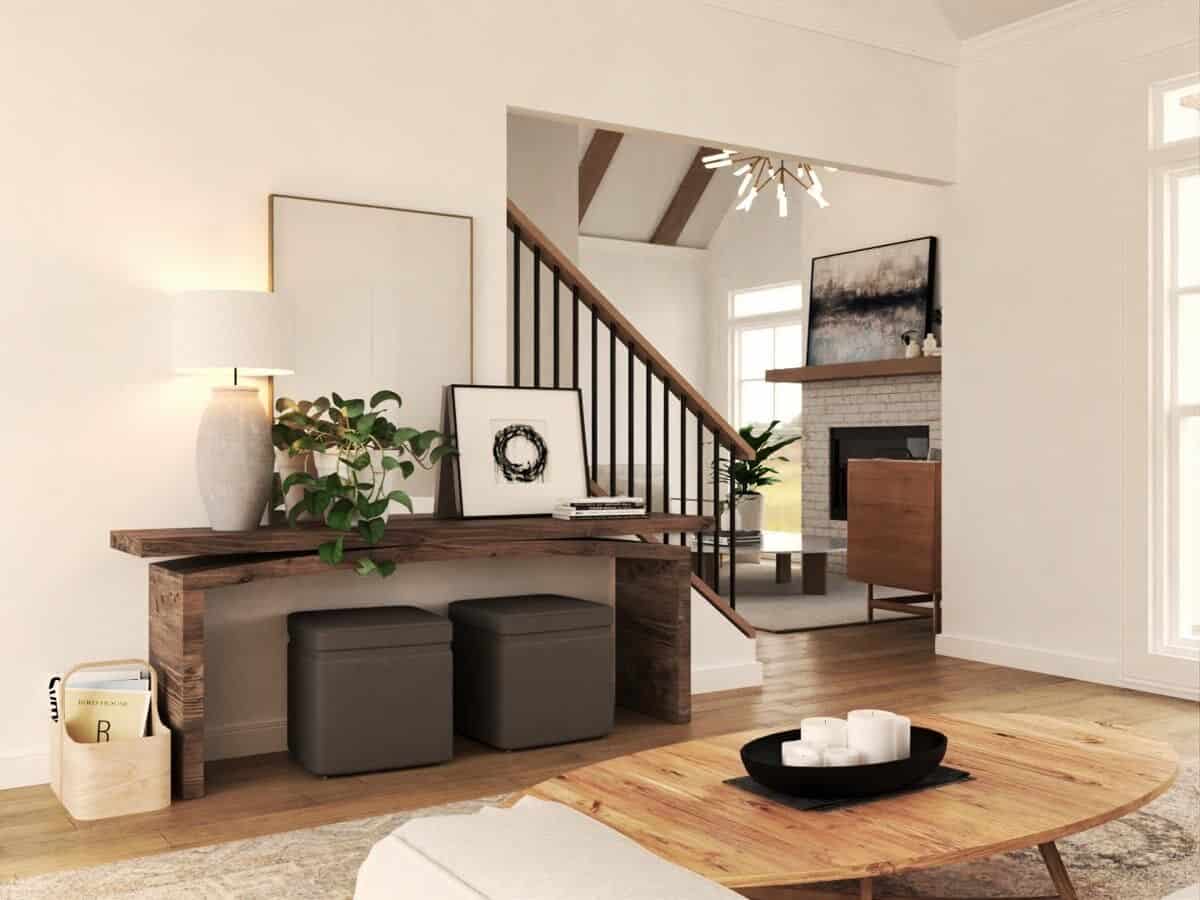
The living room showcases a subtle Craftsman touch with its clean lines and earthy elements, highlighted by a sleek wooden console table adorned with minimal decor and greenery. Large windows allow abundant natural light to enhance the warm wood tones and neutral palette. The elegant stair railing and cozy fireplace in the background create a cohesive and inviting space.
Look at Those Beamed Ceilings in This Comfortable Gathering Space
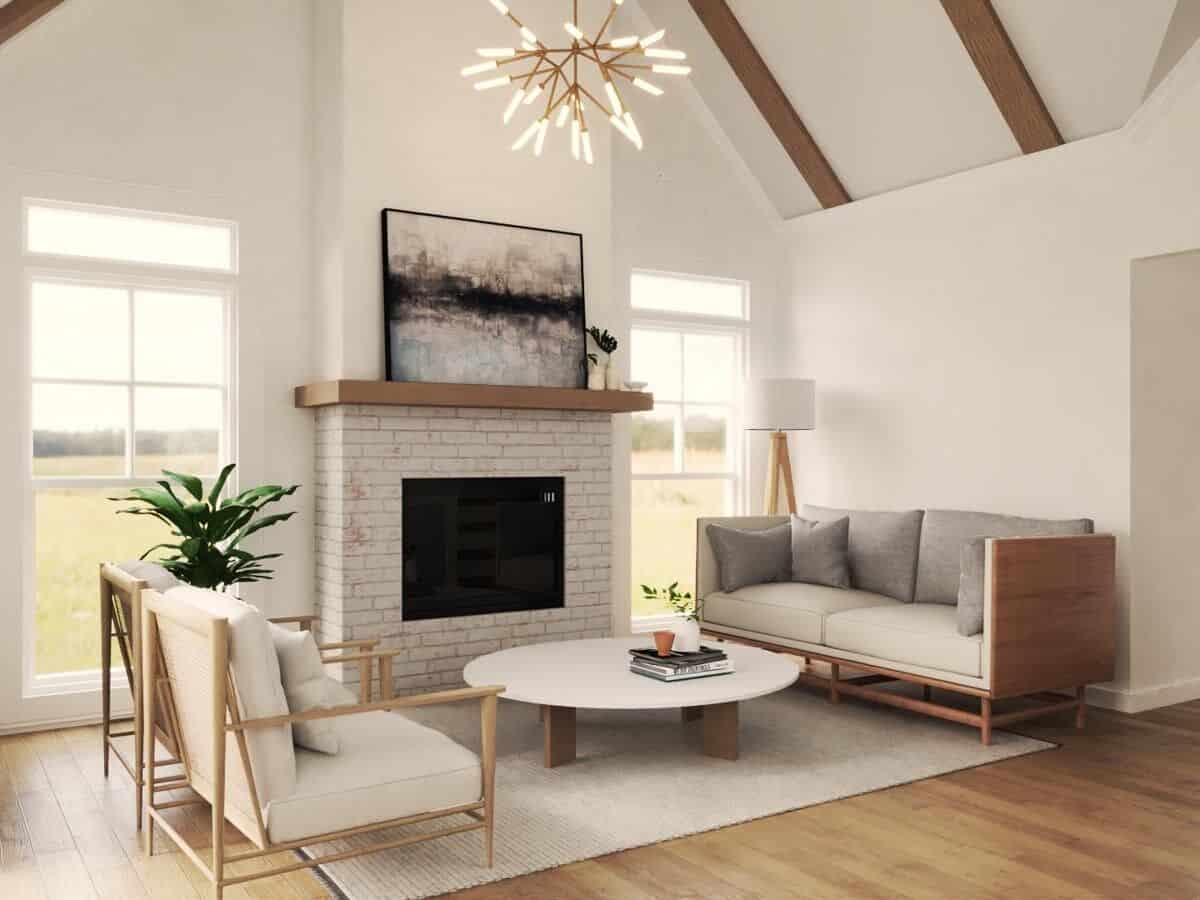
This Craftsman living room embraces simplicity and warmth, highlighted by a striking vaulted ceiling with wooden beams. A minimalist fireplace with a sleek mantel provides a central focal point, flanked by large windows that invite ample natural light. The clean lines of the wooden furniture and a modern chandelier add a touch of contemporary flair to this timeless space.
That Kitchen Island with Brass Pendant Lights is a Showstopper
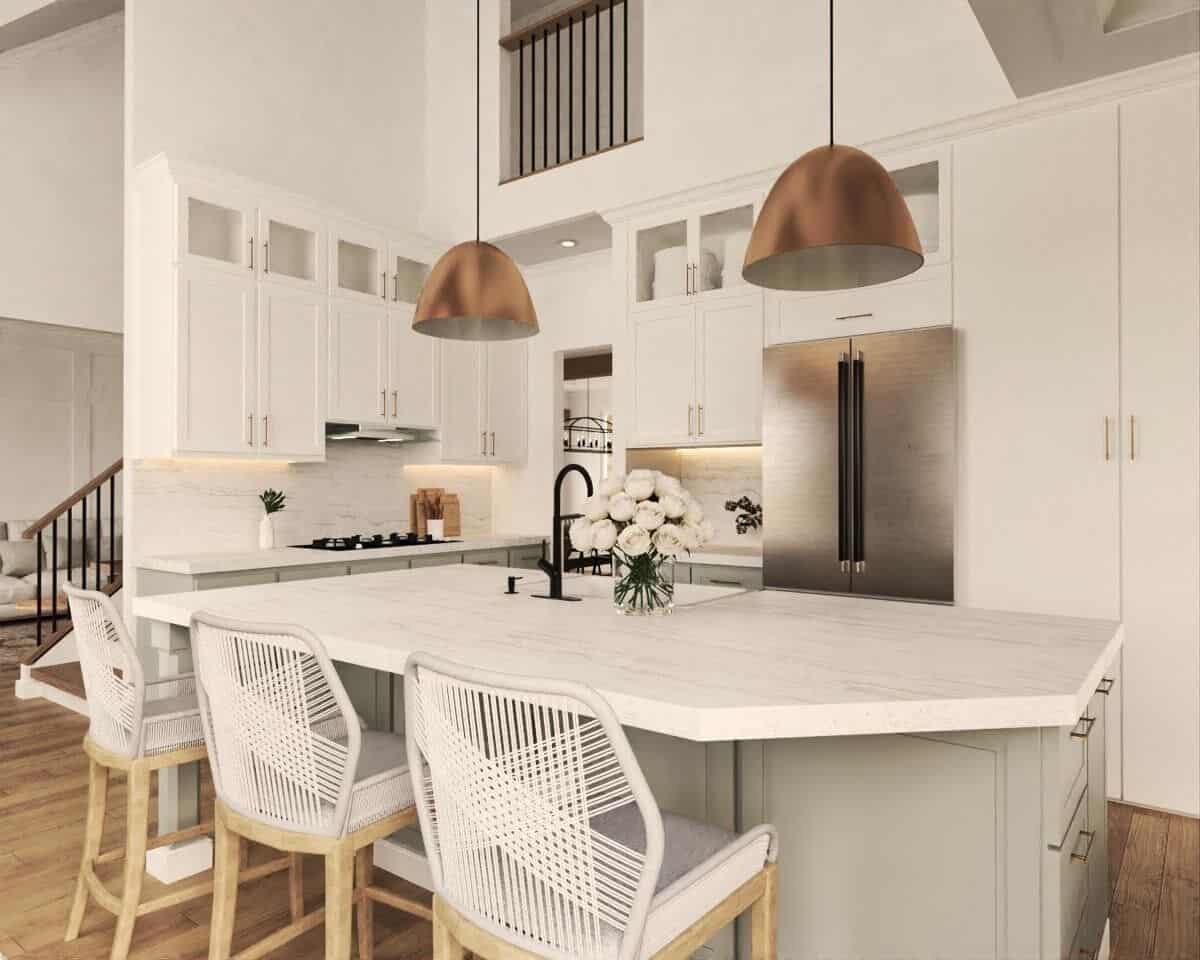
This modern kitchen features a striking island with a white marble countertop, perfect for prep work or casual dining. Two brass pendant lights above add a touch of elegance and warmth to the clean, light-filled space. The minimalist white cabinets and hidden lighting underneath create a seamless and airy feel, while the open layout flows effortlessly into the adjacent living area.
Spot the Brass Accents in This Stylish Craftsman Kitchen
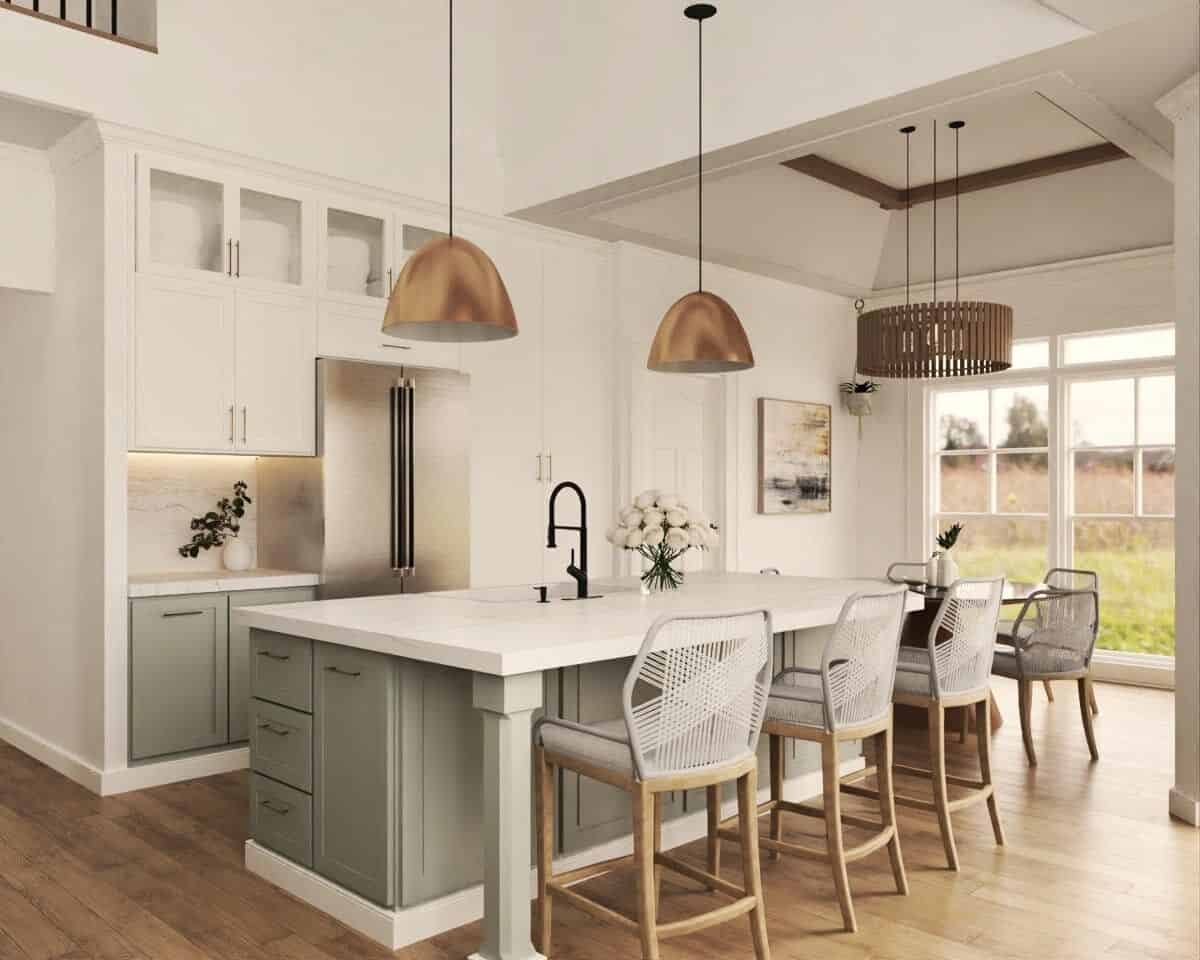
This kitchen perfectly blends modern design with Craftsman charm. It features a standout island with mint-green cabinetry and a pristine white countertop. Above the island, brass pendant lights add warmth and a touch of elegance, highlighting the clean lines and minimalist aesthetic. Large windows flood the space with natural light, while the textured bar stools introduce a subtle, rustic element.
Explore This Minimalist Dining Space with a Unique Wood Pendant Light
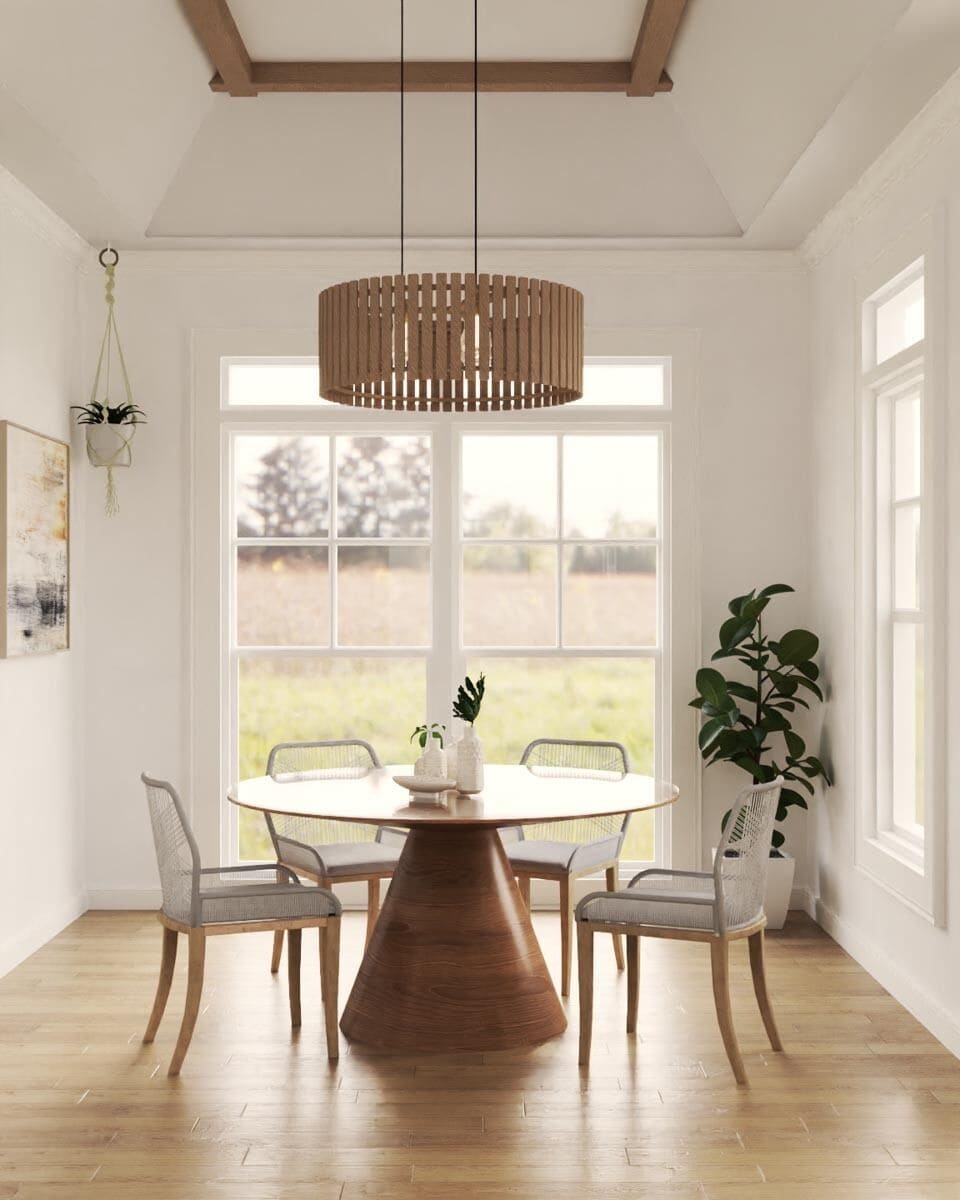
This dining area features a stunning wood-accented focal point with a round table and chairs, blending seamless design with natural elements. The slatted wood pendant light above adds texture and sophistication, casting a warm glow over the space. Large windows invite abundant natural light, perfectly showcasing the greenery and bringing the outdoors inside.
Stylish Bedroom with Striking Black Chandelier and Serene Art Piece
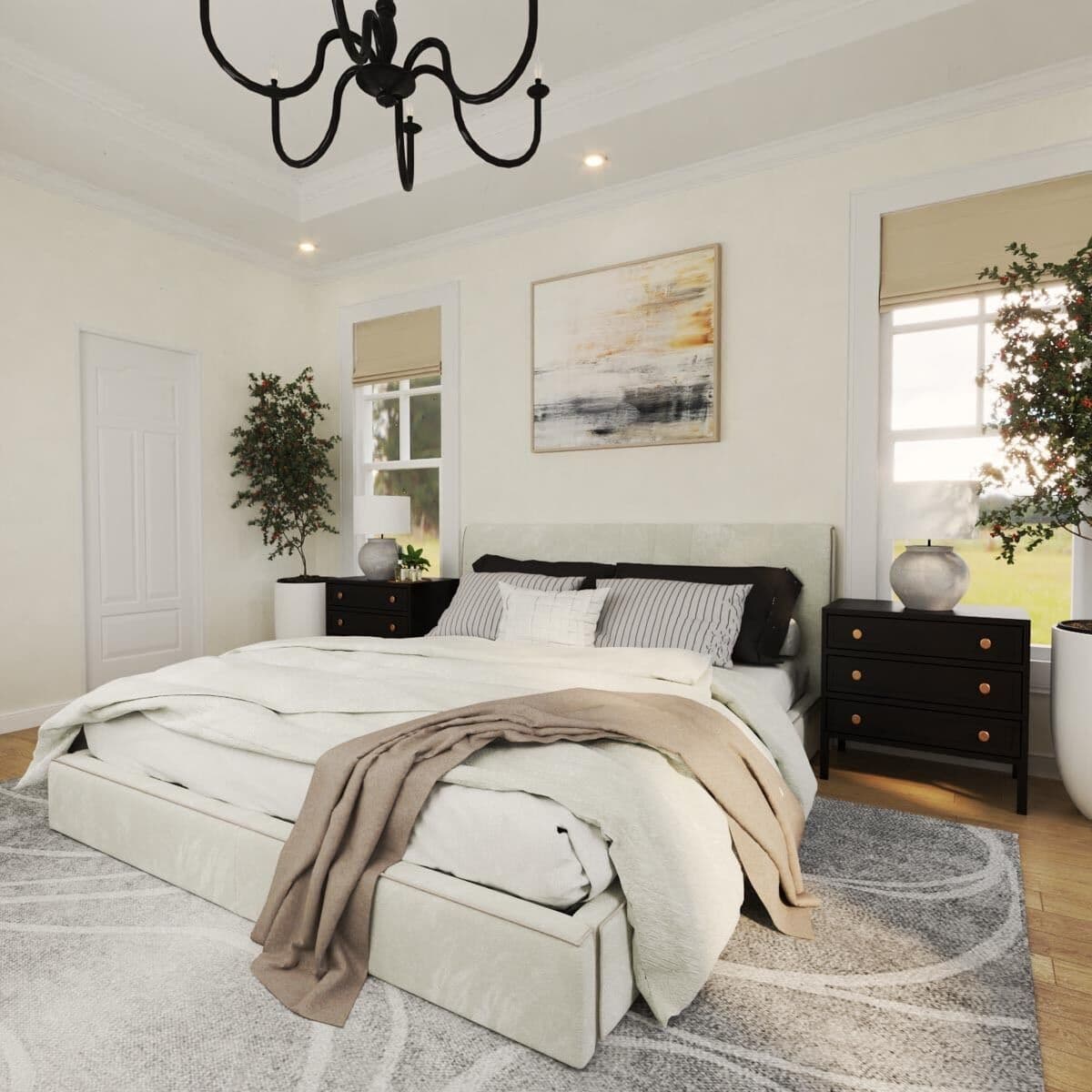
This bedroom combines modern elegance with a serene ambiance, highlighted by a bold black chandelier that draws the eye upward. Soft, neutral tones and an abstract art piece above the bed create a calming atmosphere while natural light streams through dual windows. The pairing of dark bedside tables and plush bedding completes the space, offering a harmonious balance of contrast and comfort.
Rustic Vanity Meets Fixtures in This Chic Bathroom
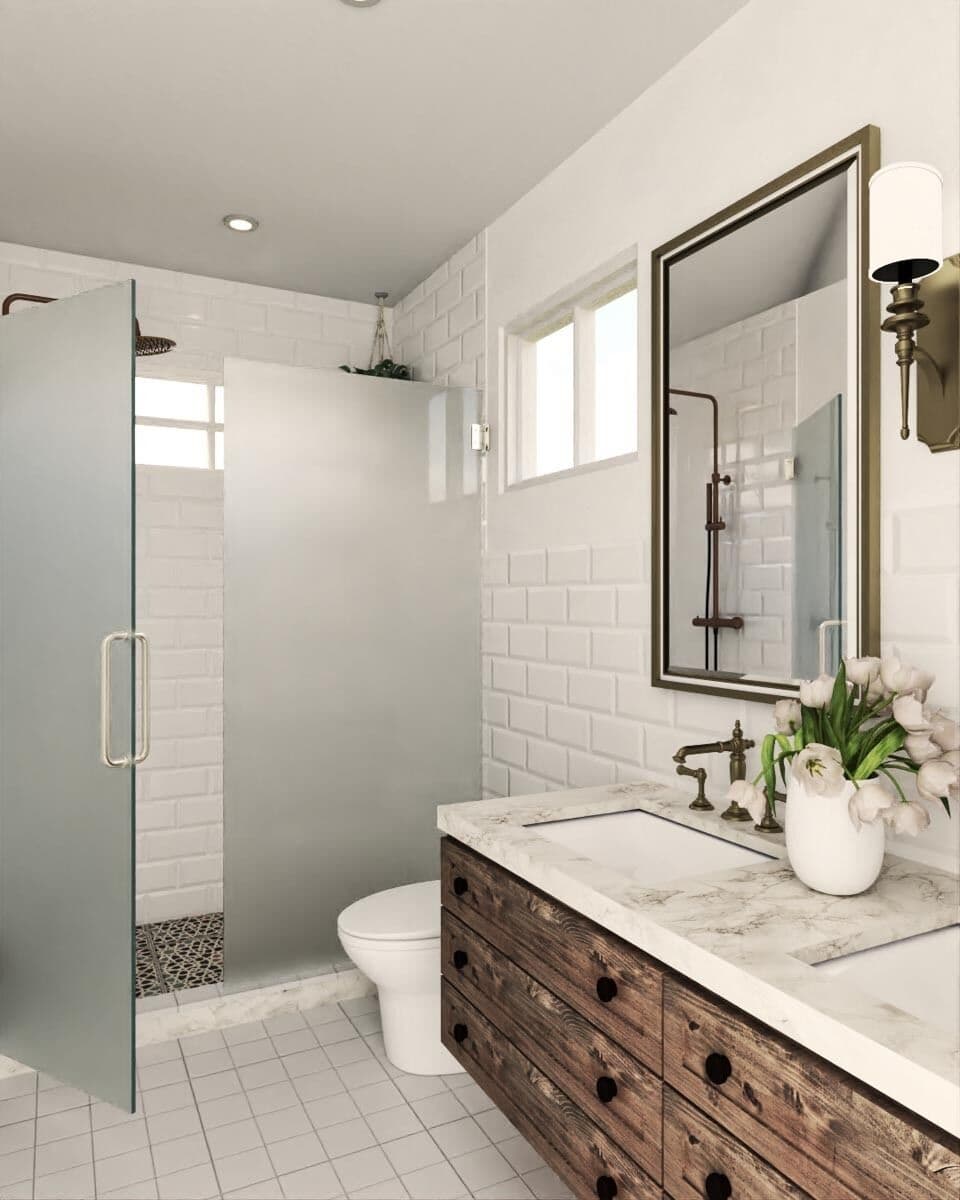
This bathroom balances rustic and modern styles. Its striking wooden vanity is topped with a sleek, marbled surface. The frosted glass shower door adds a touch of contemporary elegance while maintaining privacy. Classic subway tiles line the walls, complemented by a brass faucet and sconce, enriching the room with understated sophistication.
Source: Architectural Designs – Plan 12256JL






