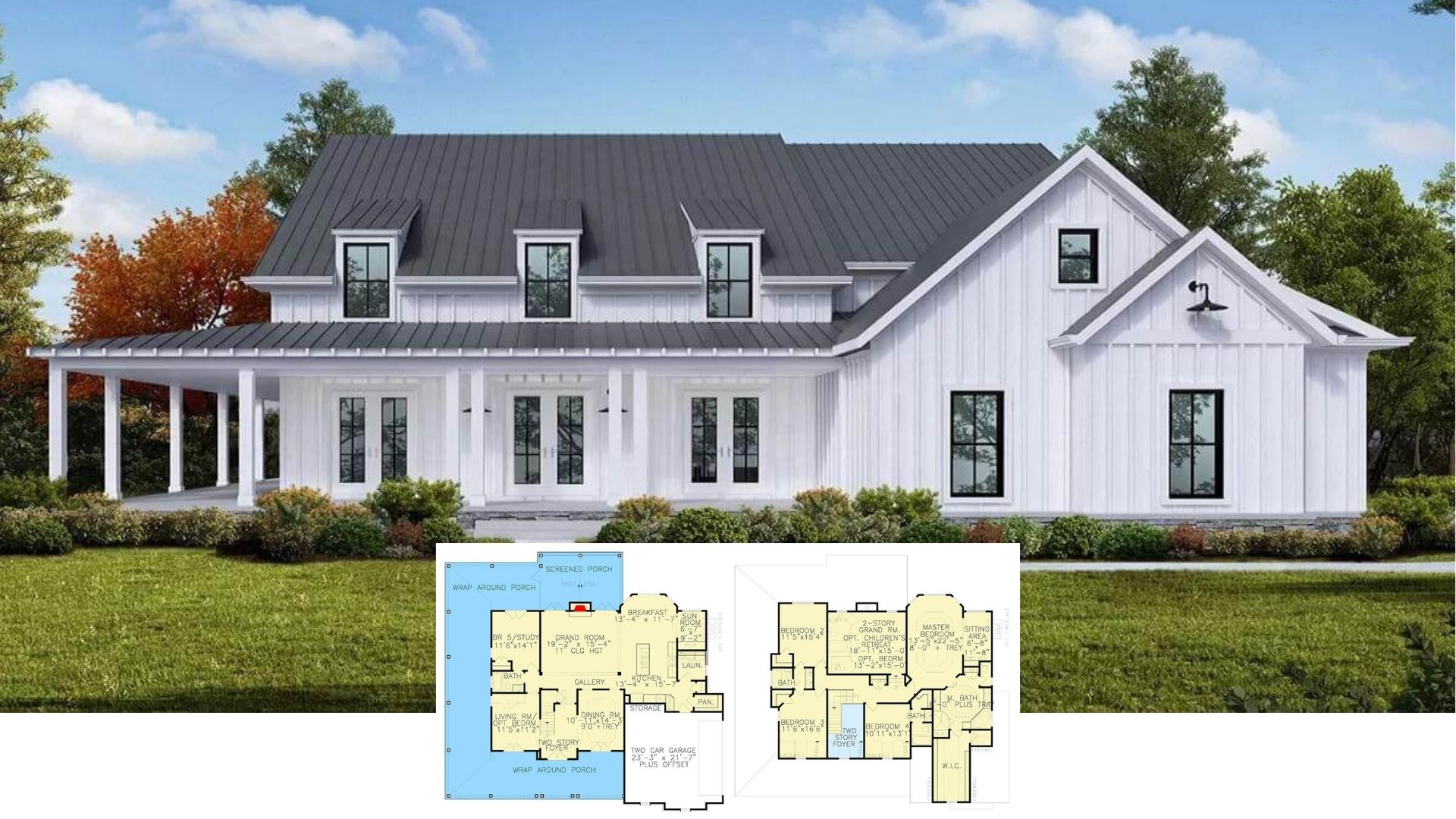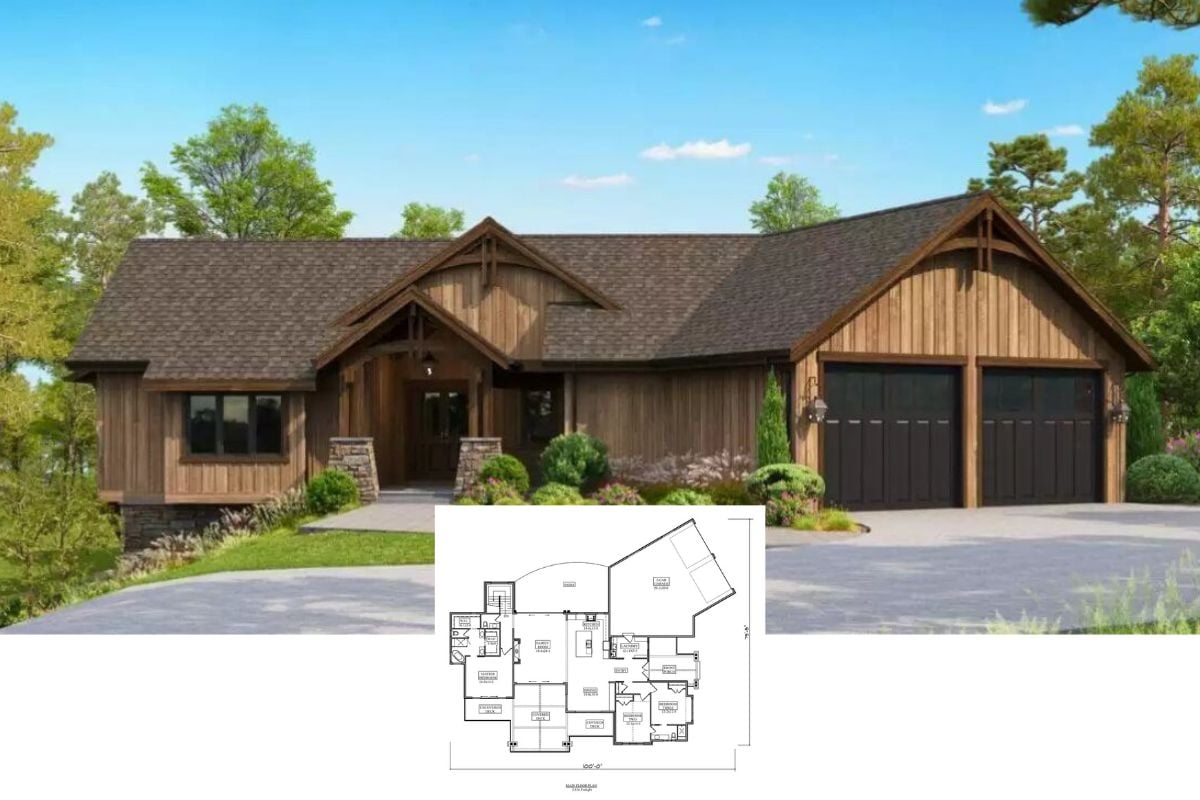Step into a world of luxury with this expansive manor house, offering five spacious bedrooms and four and a half exquisite bathrooms. Spanning over 5,153 square feet, this home encapsulates a thoughtful mix of traditional and modern design elements. Its striking gable roof and elegant stone facade harmonize with large arched windows, inviting abundant natural light into the interior spaces.
Check Out the Striking Gable Roof and Stone Exterior of This Grand Manor

This home showcases a sophisticated blend of classic and contemporary influences, evidenced by its harmonious stone exterior and sleek, expansive rooflines. The timeless elegance of the arched windows adds to the home’s distinctive character, setting the stage for an interior that balances grandeur with modern comfort.
Explore This Spacious Floor Plan Featuring a Grand Great Room

This floor plan highlights a thoughtfully designed layout with a two-story great room serving as the heart of the home. The master bedroom and den offer cathedral ceilings, adding to the sense of space and luxury. Functional areas like the dinette, hearth room, and expansive garage provide comfort and practicality, ensuring an ideal living experience.
Source: Architectural Designs – Plan 623272DJ
Explore the Open Loft Spaces in This Versatile Floor Plan

The second floor reveals a thoughtful arrangement of bedrooms and lofts, providing flexible living or work areas. Bedrooms 2 through 5 are strategically placed for privacy, and each has easy access to adjacent bathrooms. The loft areas offer a perfect blend of relaxation and utility, enhancing the home’s spacious feel and adaptability.
Source: Architectural Designs – Plan 623272DJ
Take In the Polished Entryway With Double Glass Doors and Natural Light

This inviting entryway sets a welcoming tone with its sleek double glass doors, allowing natural light to flood the space and accentuate the subtle floor pattern. Tall plants on wooden pedestals frame the entrance, adding a touch of greenery and sophistication. The artwork and decor on the side walls personalize the space, making it both functional and aesthetically pleasing.
Bask in the Light of This Home Library With Floor-to-Ceiling Windows

This serene library space features expansive floor-to-ceiling windows that invite the outdoors in, creating a bright and open atmosphere. Comfortable rattan chairs encircle a modern glass table, offering a perfect spot for reading or conversation. The floor-to-ceiling bookshelf, complete with a stylish rolling ladder, adds function and an architectural statement to the room.
Notice the Expansive Dining Table and Stone Fireplace in This Open Living Area

This beautifully designed space features a large wooden dining table seamlessly anchors the open-concept living area. The stone fireplace adds a touch of rustic charm, providing a stunning focal point alongside sleek, modern furnishings. Expansive windows flood the room with natural light, creating a warm and inviting atmosphere for gatherings.
Admire the Large Picture Window Framing This Chic Dining Room

This dining room features a striking large window that beautifully frames the lush green landscape outside, bringing nature into the home. A modern chandelier hangs above the wooden dining table, surrounded by comfortable, minimalist chairs that add a touch of contemporary sophistication. Potted plants and tasteful artwork accent the room, seamlessly blending elegance with a hint of greenery.
Admire the Dramatic Stone Fireplace and Chandelier in This Living Room

This living room draws you in with its dramatic stone fireplace that soars up to the vaulted ceiling, serving as a stunning focal point. A modern, circular chandelier hangs elegantly above the space, casting a warm glow over the contemporary seating arrangement. The subtle wallpaper adds texture to the wall, contrasting beautifully with the sleek glass doors that open to adjacent rooms.
Check Out the Bold Blue Island in This Farmhouse Kitchen

This kitchen merges modern functionality with farmhouse charm, highlighted by a striking blue island that anchors the space. The mix of white and natural wood cabinetry offers a warm, balanced contrast, while the subtle backsplash design adds a touch of sophisticated detail. Sleek pendant lights and bar stools complete the inviting atmosphere, perfect for cooking and casual dining.
Notice the Bold Canopy Bed Framing This Elegant Bedroom Retreat

This elegant bedroom features a striking canopy bed as its centerpiece, offset by the subtle charm of paneled walls. Light wooden nightstands and minimalist decor, including a large leaf artwork, blend comfort with contemporary sophistication. The large window frames the verdant outdoor view, infusing the space with natural light and tranquility.
Notice How the Canopy Bed Harmonizes with the Polished French Doors

This bedroom showcases a bold, modern canopy bed that anchors the space, accentuated by the clean lines of the paneled walls. Large French doors with black frames invite natural light, blending the indoors with the picturesque outdoor view. A pair of rustic wooden stools and a cozy armchair add subtle, welcoming touches, creating a balance of style and comfort.
Notice the Double Vanity and Freestanding Tub in This Luxurious Bathroom

This elegant bathroom combines rustic charm with modern luxury. It features wooden double vanities and a stunning marble freestanding tub. The dark tiled accent wall adds depth and contrast, complementing the unique geometric pendant lighting. Frameless glass doors open to the spacious shower, creating a seamless and sophisticated look.
Spot the Mid-Century Stylish Chandelier in This Airy Loft Lounge

This inviting loft space combines mid-century elements with contemporary style, highlighted by a striking Sputnik chandelier. The light-colored walls and ceiling enhance the spacious feel, while the wood accents in the furniture add warmth and texture. A large piece of landscape art anchors the space and complements the minimalist decor and greenery that bring subtle life to the room.
Check Out the Sputnik Chandelier in This Calming Loft Sitting Area

This loft space cleverly blends comfort with modern design, highlighted by a striking Sputnik chandelier that adds a playful edge. The minimalist furniture arrangement, including two armchairs and a sleek sofa, creates an inviting, relaxing spot. Warm wood tones from the floor and cabinetry enhance the room’s cozy vibe, complemented by subtle art pieces and a splash of greenery.
Take a Look at Those Sophisticated Arched Windows Framing the Entrance

Two large arched windows beautifully frame the grand entrance of this home, enhancing its symmetrical design. The stone facade lends a timeless elegance, contrasting with the dark trim and roof shingles. Neatly manicured shrubbery flanks the path, adding a touch of nature to the imposing exterior.
Minimalistic Manor With Stunning Arched Windows and Slate Roof

This home’s blend of smooth stone and dark slate roofing gives it a timeless yet contemporary allure. The striking arched windows invite natural light, enhancing the facade’s symmetrical elegance. Carefully placed shrubs punctuate the landscape, adding a soft touch of greenery against the structured exterior.
Take In the Bold Slate Roof and Stunning Outdoor Retreat

This home’s dramatic slate roof complements its minimalist facade, creating a striking visual appeal. The seamless transition to the outdoor area features a covered patio and pool, offering a perfect spot for relaxation and entertainment. Large windows enhance the connection between indoor and outdoor spaces, inviting natural light into the modern interior.
Marvel at the Contrasting Stone and Paneled Facade of This Modern Home

This stunning home pairs a sleek stone facade with bold, dark paneling, creating a striking contrast that draws the eye. Large, symmetrical windows punctuate the design, seamlessly blending with the character of the roofline. With its intricate wooden doors, the attached garage adds functionality and a touch of rustic charm to the exterior.
Source: Architectural Designs – Plan 623272DJ






