Welcome to this contemporary paradise, a 3,119 sq. ft. masterpiece boasting 4 bedrooms and 3 baths. Designed with striking rooflines and vibrant greenery, this home blends sophisticated architecture with inviting natural elements. Large windows and seamless pathways guide you to the entrance, encapsulating a harmony of contemporary design and outdoor living.
Check Out This Contemporary Paradise with Striking Rooflines and Lush Grounds

It’s a masterclass in contemporary design, highlighted by clean lines and a dynamic roof structure that speaks to the home’s aesthetic. The thoughtful integration of natural and manufactured materials results in a home that’s eye-catching and personal, promising an environment that connects indoor comfort with outdoor serenity.
Explore the Spacious Main Floor with Thoughtful Layout
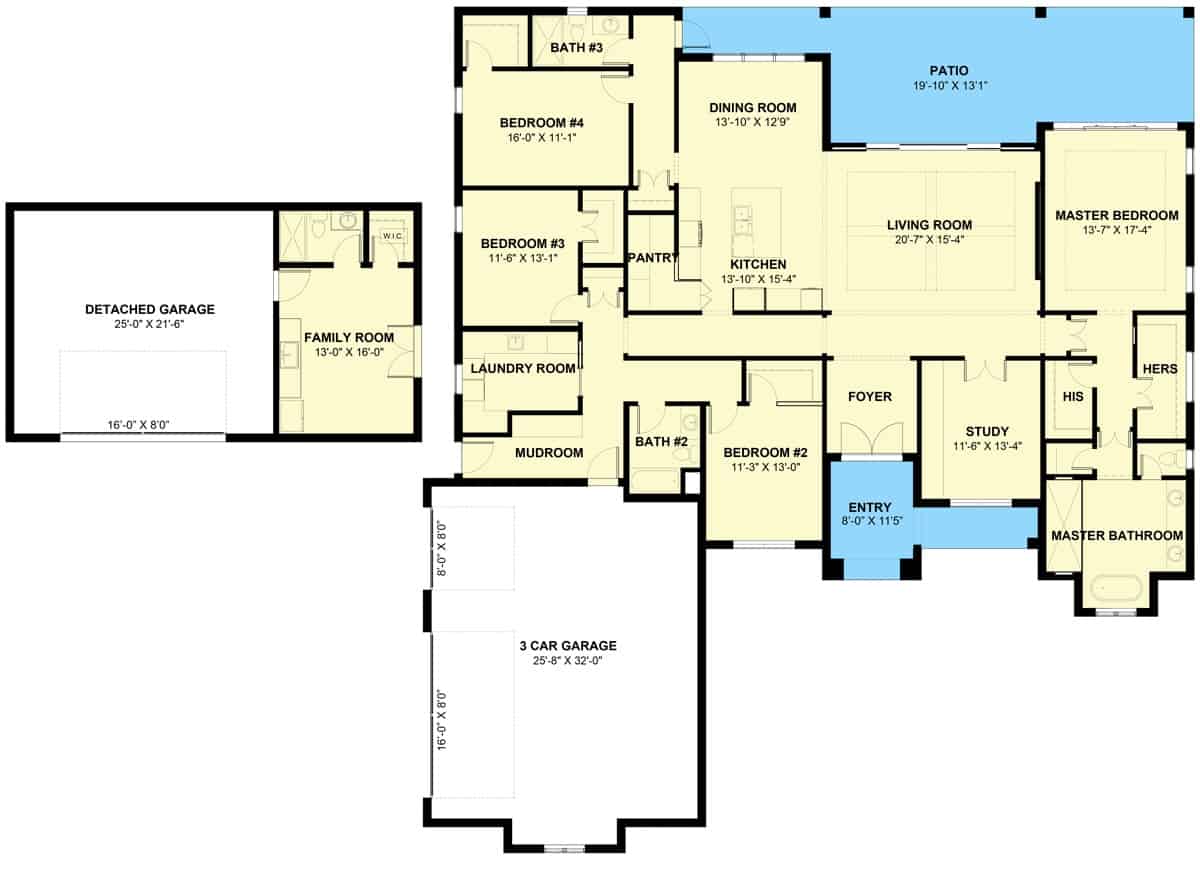
This floor plan showcases a well-organized main level featuring a master bedroom with dual closets and an adjacent study. The design includes a large kitchen flowing into the dining and living areas, perfect for entertaining. Additional features like the mudroom and detached garage connect seamlessly, enhancing functionality and daily living.
Source: Architectural Designs – Plan 533008FXD
Enjoy the Outdoor Living Area with a Refreshing Pool and Nooks
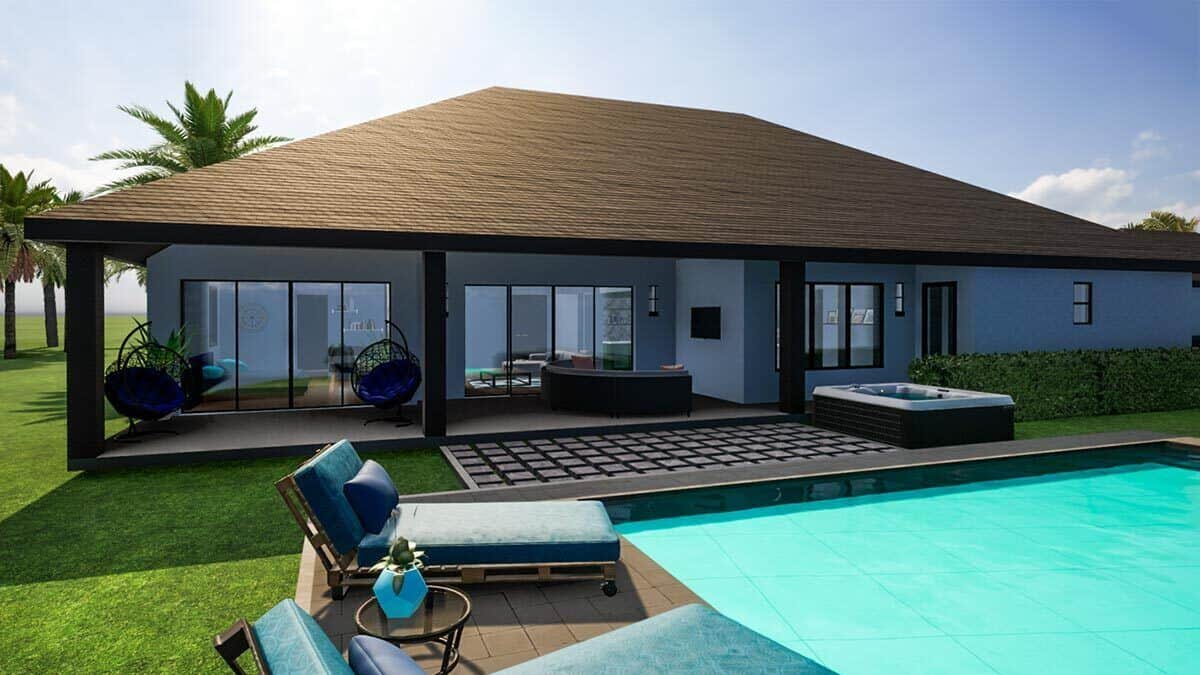
This backyard oasis features a pool and a spacious patio, perfect for leisurely afternoons or evening gatherings. Notice the comfortable lounge chairs and hanging seats, creating inviting spots to unwind. The clean-lined architecture with large sliding doors seamlessly connects the indoor and outdoor spaces.
Take a Stroll Up the Inviting Pathway to This Contemporary Home
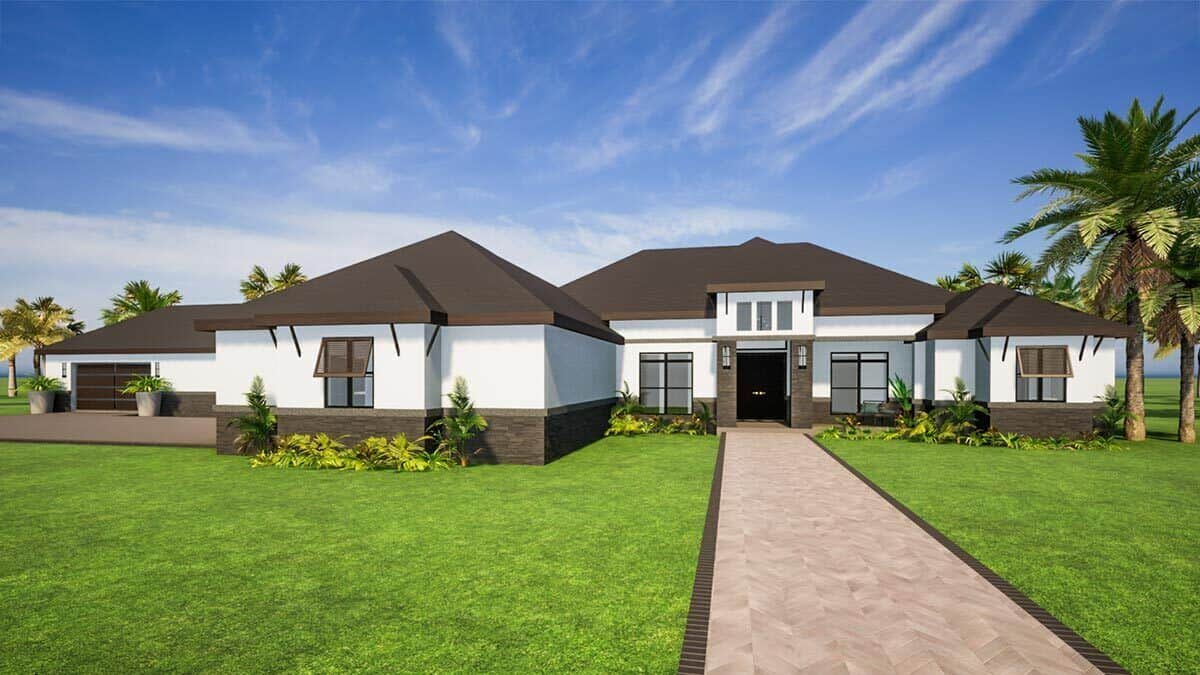
This home’s crisp white facade is accented with striking black trim, creating a timeless look. The hipped rooflines add a touch of drama, while the pathway lined with lush greenery invites you in. Large windows complete the scene, promising a light-filled interior that blends seamlessly with the exterior.
Discover the Striking Entryway Framed by Sidelights
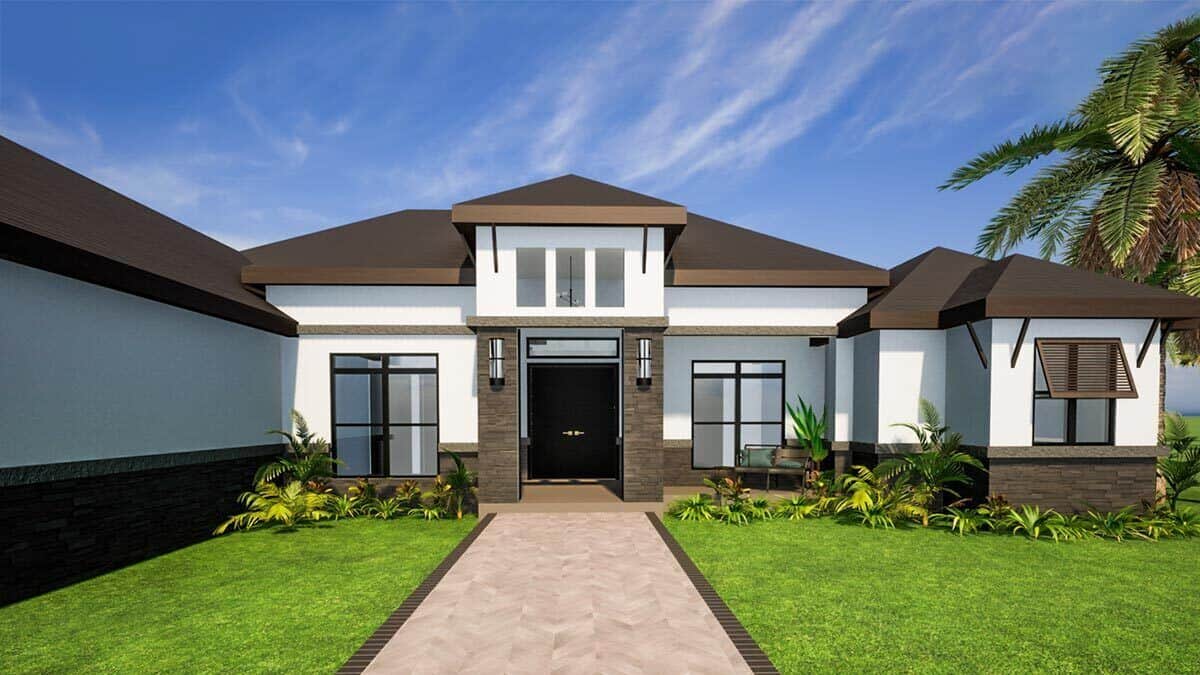
This home’s entryway makes an impression with its black door flanked by tall sidelights. The rich contrast between the dark stone accents and crisp white facade enhances its contemporary appeal. Lush greenery and a tiled pathway lead up to the entrance, creating a welcoming and stylish approach.
Explore the Living Room with Bold Green Accents and Open Views
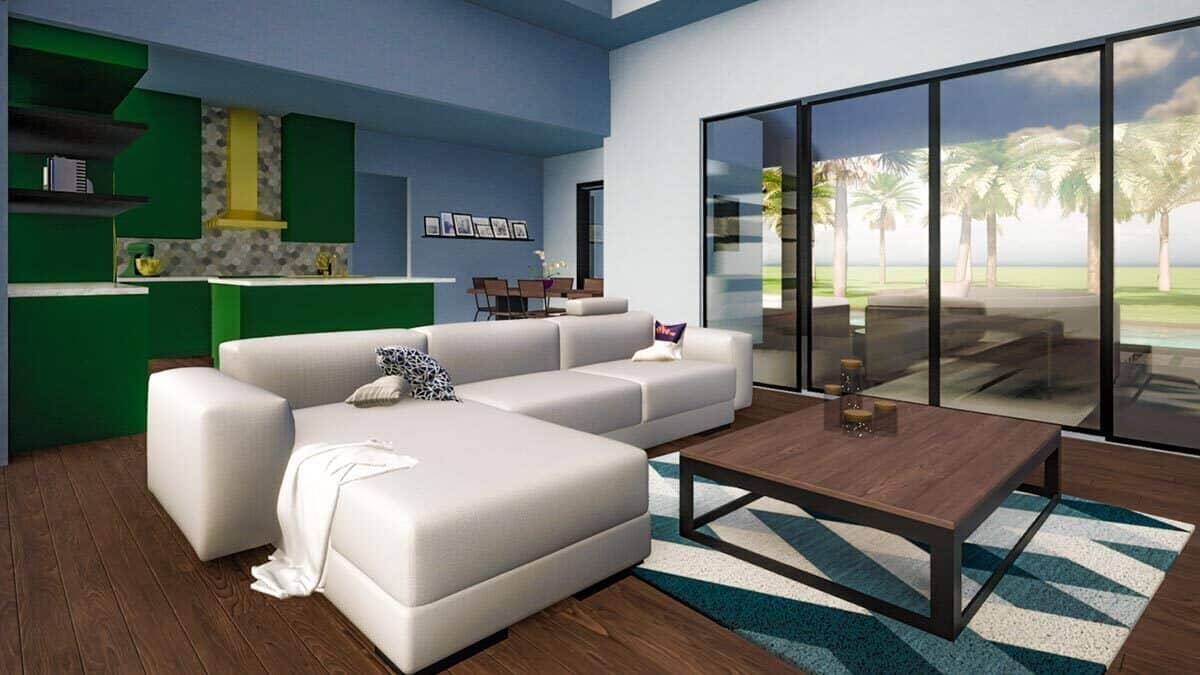
This living area captures attention with its striking green cabinetry and a stylish green-backed kitchen feature wall. The expansive windows offer a seamless connection to the outdoors, flooding the space with natural light. A plush sectional sofa and a coffee table enhance the room’s contemporary aesthetic, while the open layout encourages easy flow between spaces.
Notice the Seamless Indoor-Outdoor Transition in This Living Room
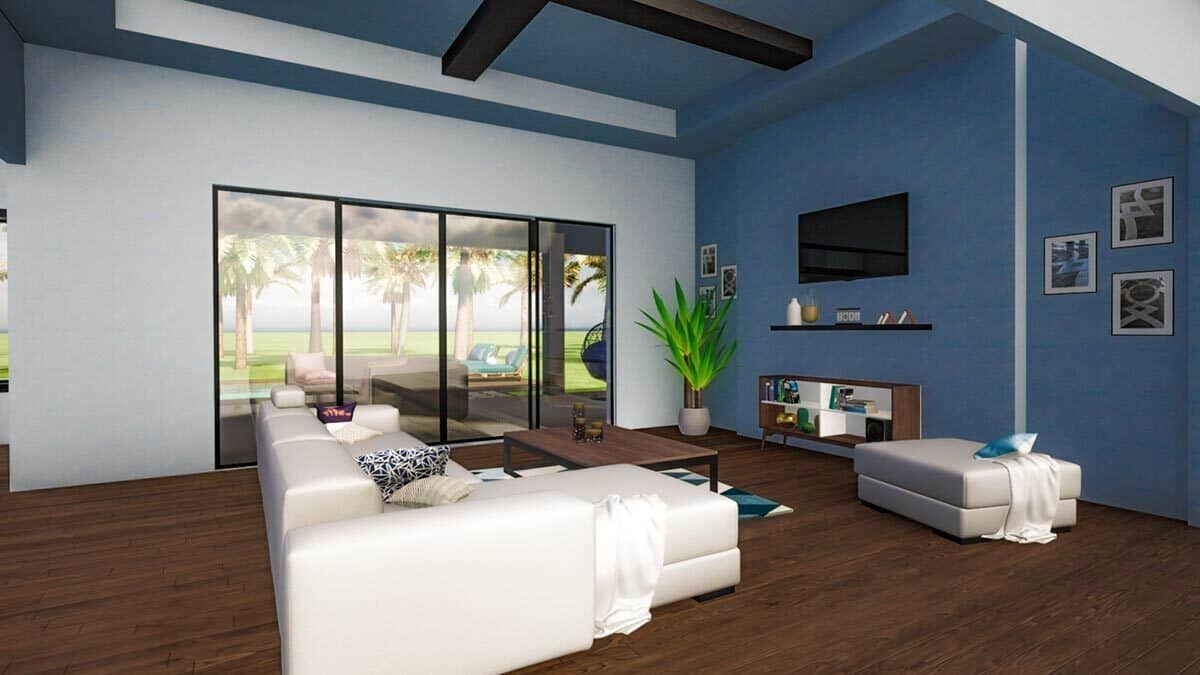
This living space features a striking blue accent wall that complements the warm wooden floors, creating a balanced and inviting atmosphere. The large sliding glass doors provide an effortless connection to the outdoor area, allowing natural light to brighten the room. The minimalist furnishings and a few bold plants add a touch of vibrancy to the design.
Wow, Look at This Green Kitchen with Bold Brass Accents
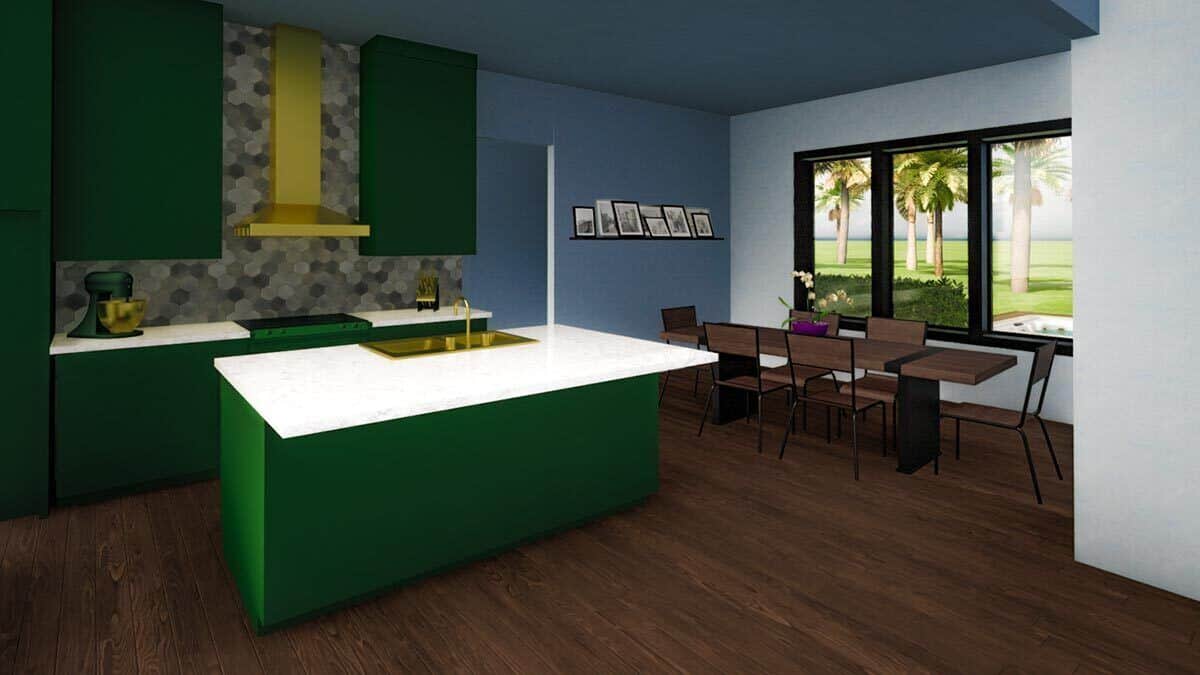
This kitchen stands out with its striking green cabinetry paired with a bold brass range hood, creating a vibrant aesthetic. The hexagonal tile backsplash adds a touch of geometric flair, complementing the white countertops. Adjacent to the kitchen island, a dining area with dark wood and metal chairs offers expansive views through large windows, seamlessly connecting the indoors with the lush outdoor scenery.
Source: Architectural Designs – Plan 533008FXD






