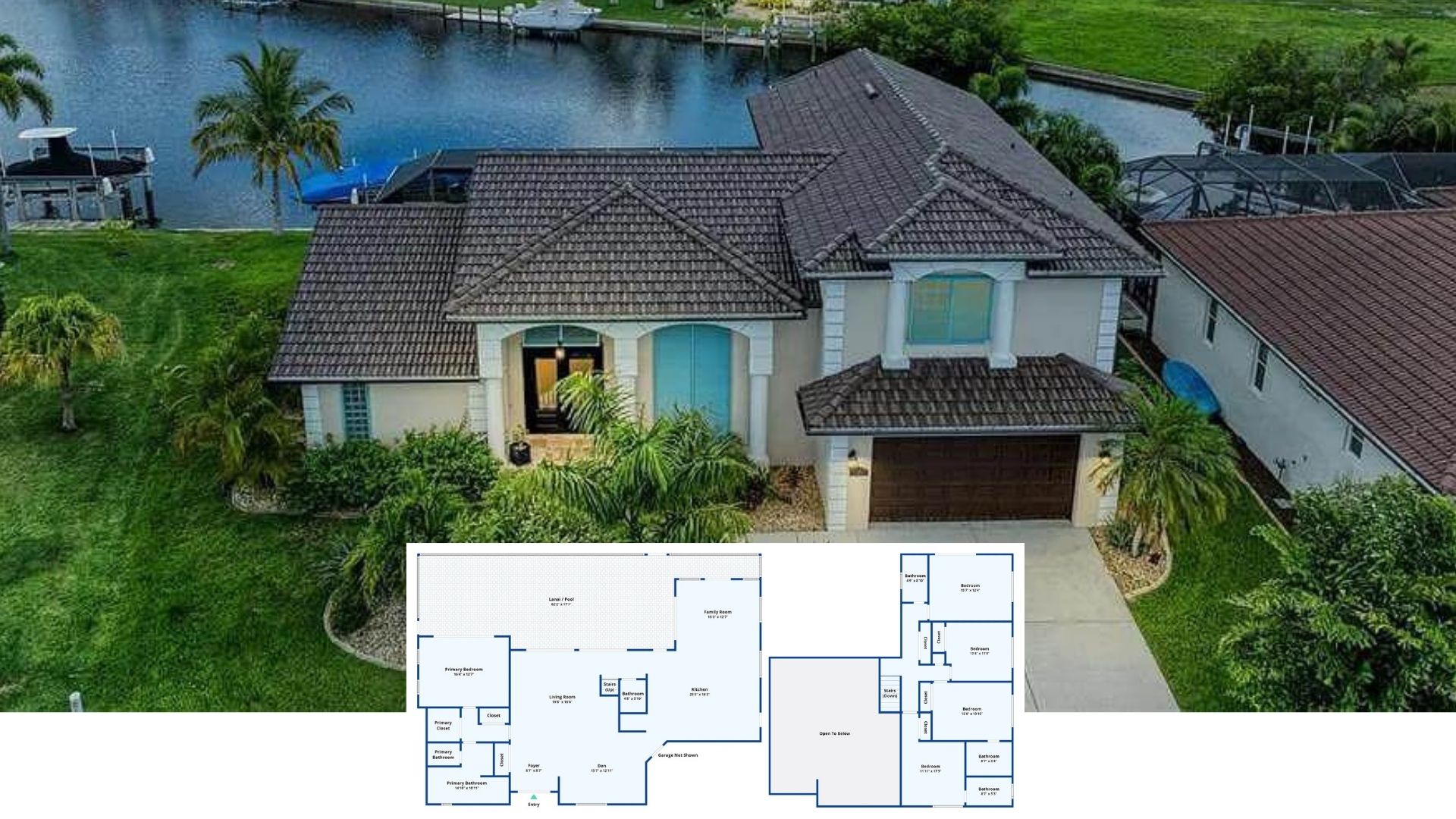
Specifications
- Sq. Ft.: 1,569
- Bedrooms: 2
- Bathrooms: 2
- Stories: 1
- Garage: 3
Main Level Floor Plan

Lower Level Floor Plan

Rear View

Open-Concept Living

Family Room

Details
This 2-bedroom modern ranch combines clean lines with natural materials. Stone accents and wood paneling highlight the contemporary design, while large windows bring in natural light and create a connection to the outdoors. A unique entryway with a covered approach enhances the home’s curb appeal.
The main level is designed for convenience and openness. The great room, with its step ceiling, flows into the dining area and kitchen, creating an ideal space for entertaining or everyday living. The kitchen features an efficient layout with easy access to the dining room and a deck at the rear. The primary suite offers a private retreat with a well-appointed bathroom and closet, while a secondary bedroom and bathroom provide additional accommodations. A mudroom off the garage includes built-in storage for added practicality.
The finished basement expands the home’s functionality, with a family room that includes a wet bar for entertaining. Two additional bedrooms and a shared bathroom make this space perfect for guests or extended family.
Pin It!

Architectural Designs Plan 890141AH






