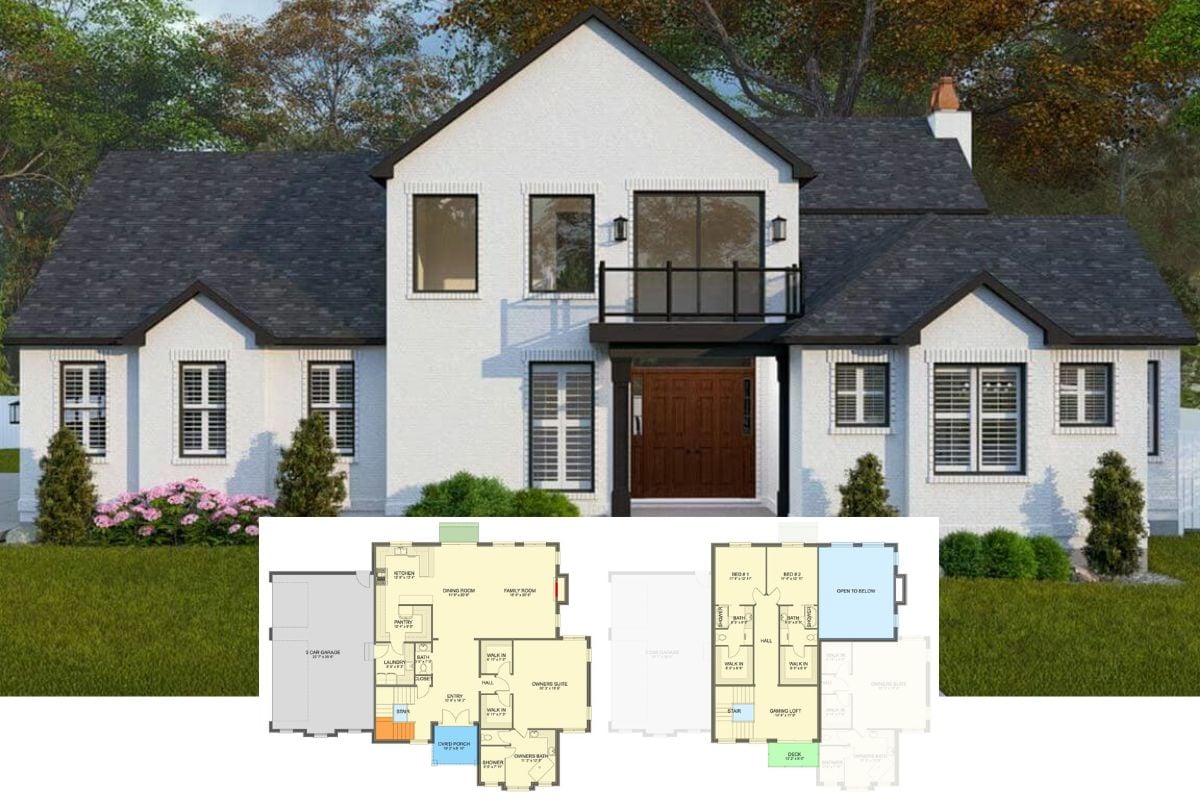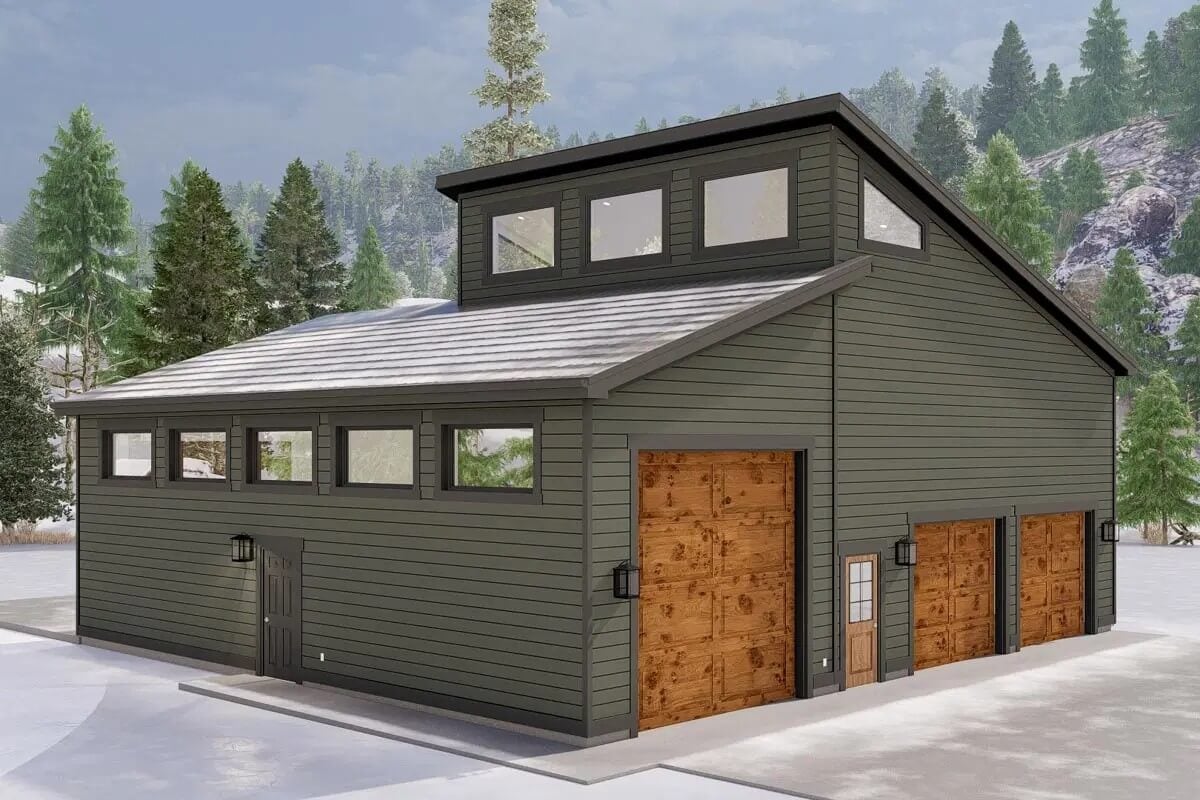
Specifications
- Sq. Ft.: 909
- Bedrooms: 1
- Bathrooms: 1.5
- Stories: 2
- Garage: 3
Main Level Floor Plan
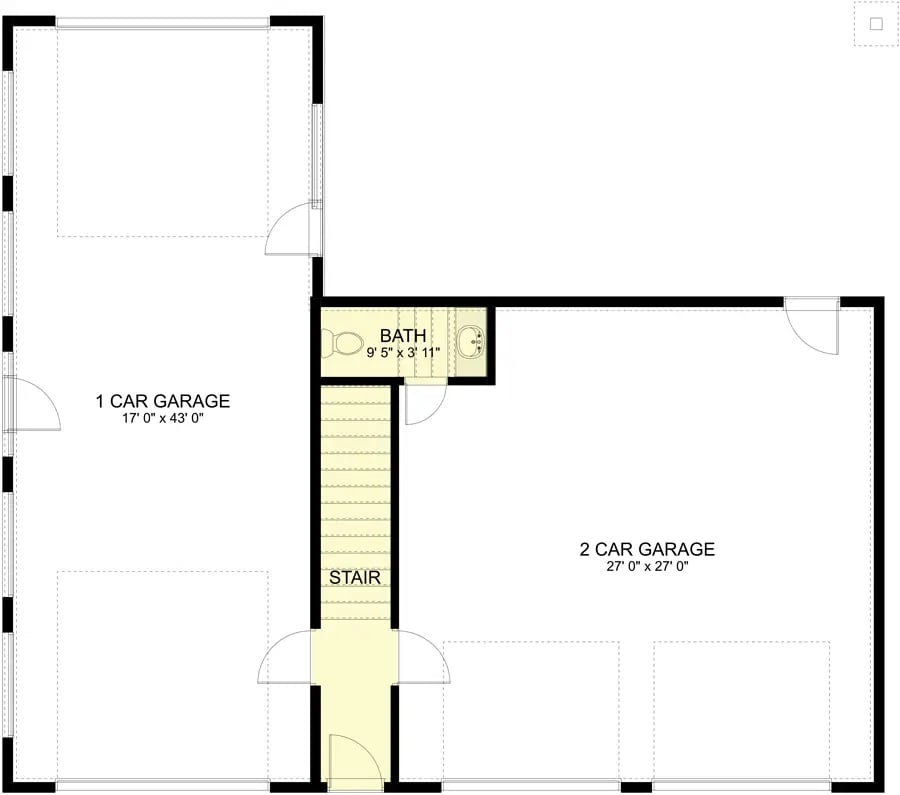
Second Level Floor Plan
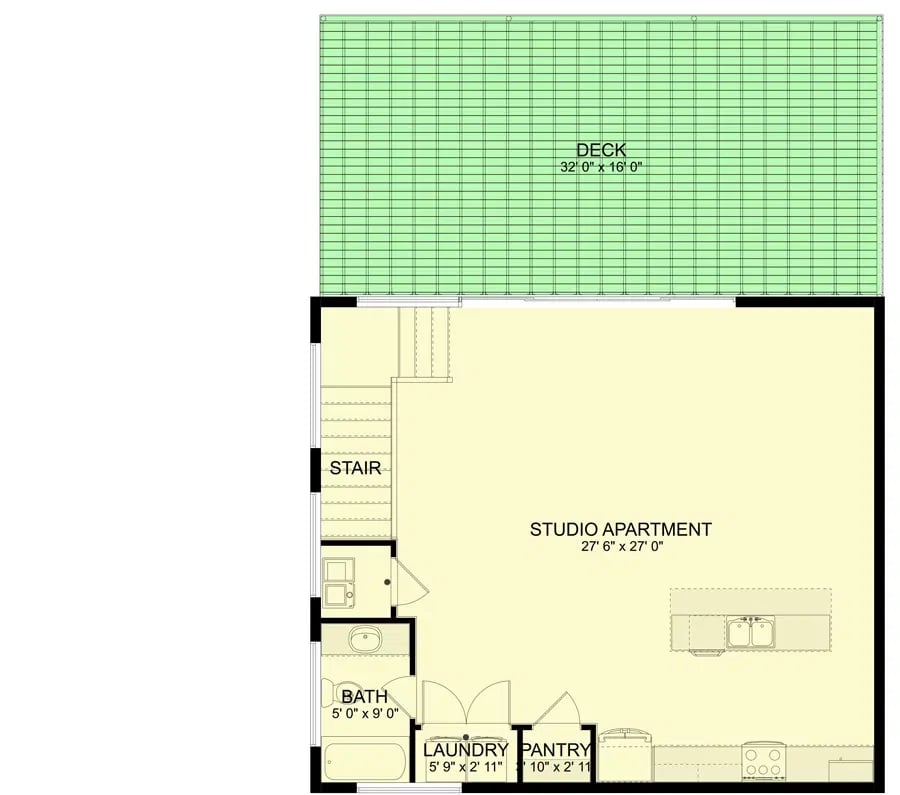
Front View

Front-Right View

Rear View
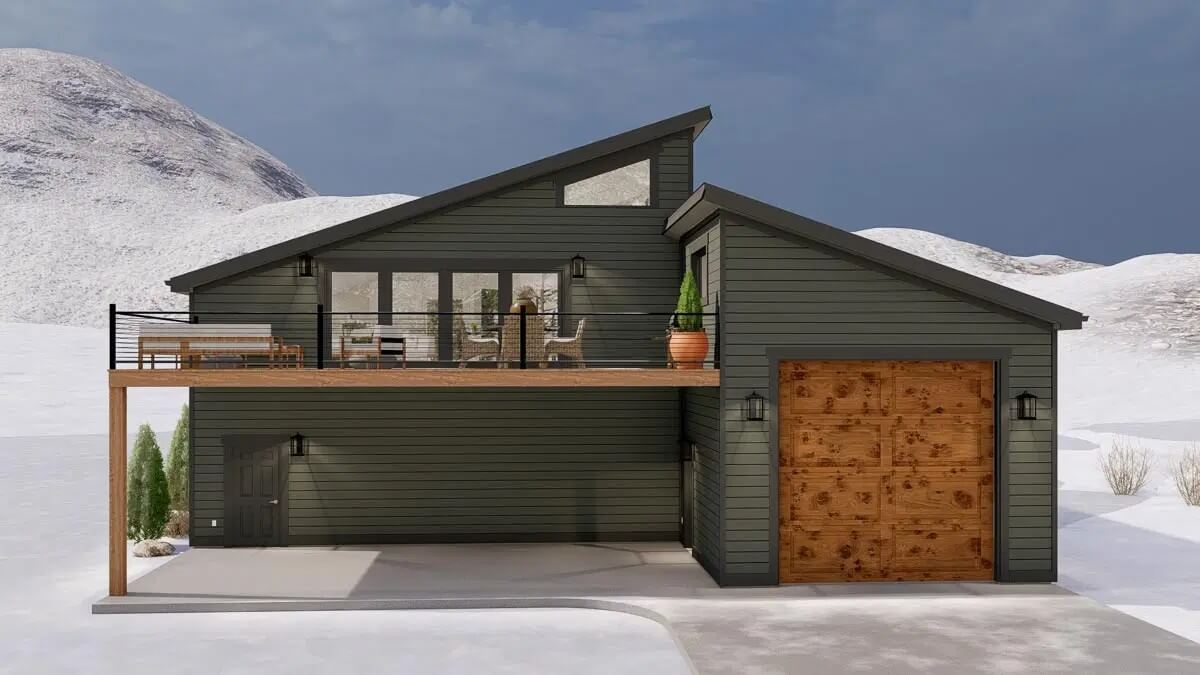
Rear-Left View
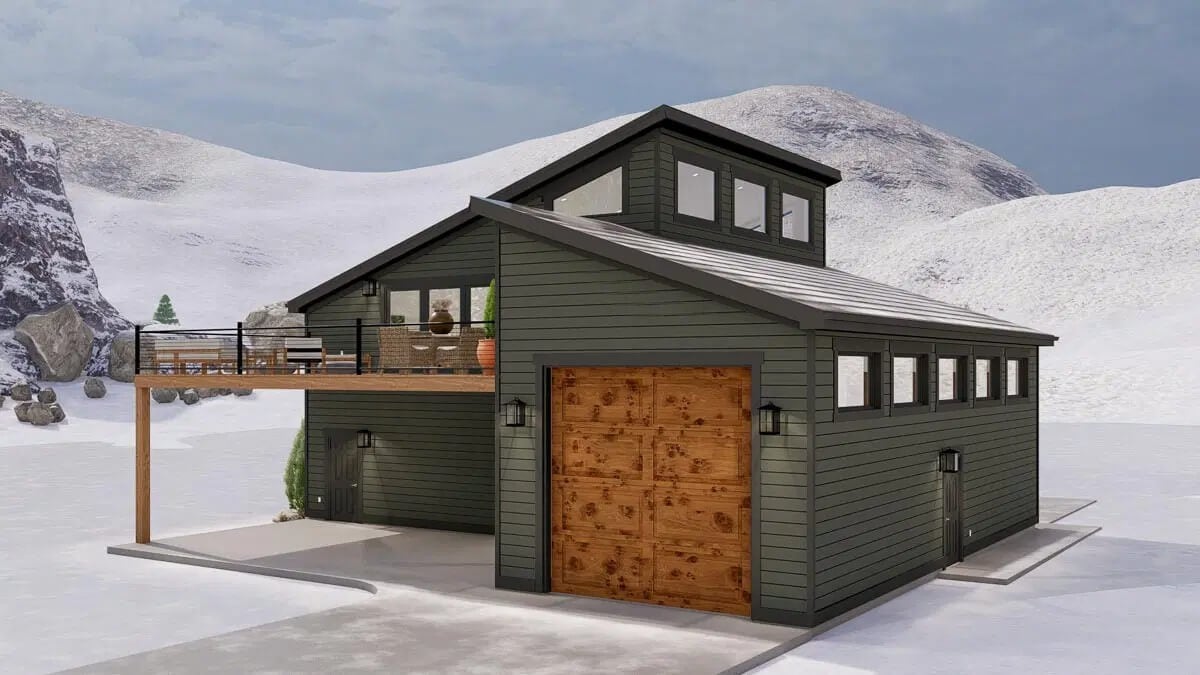
Deck
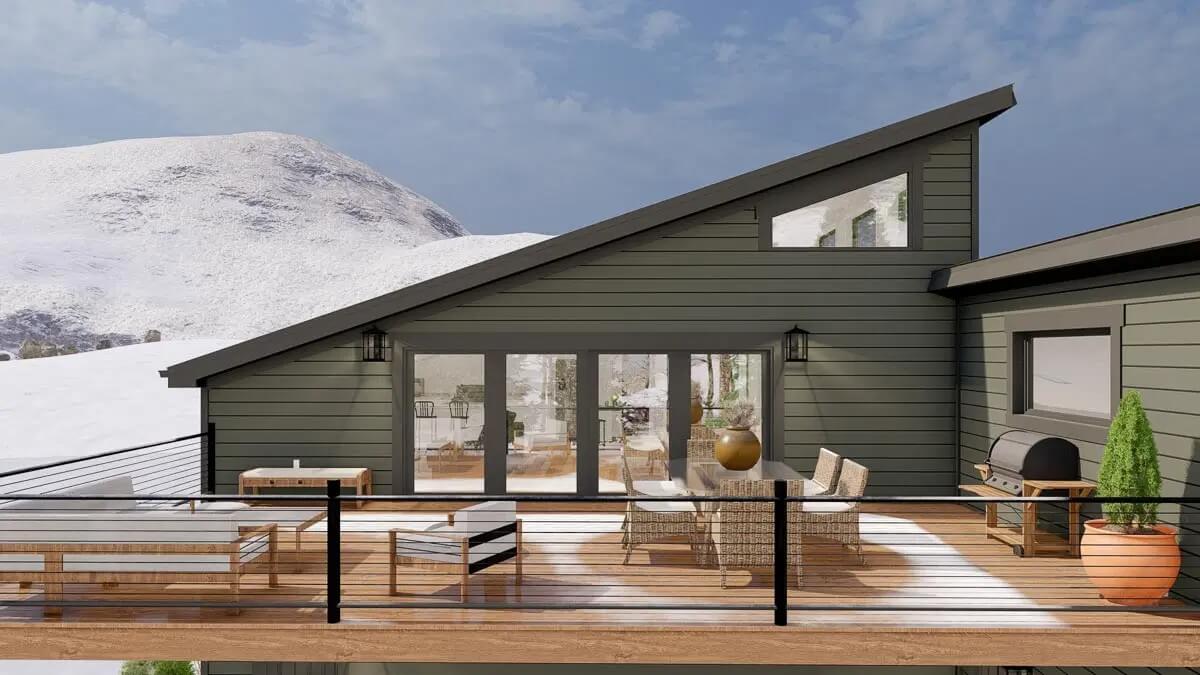
Studio
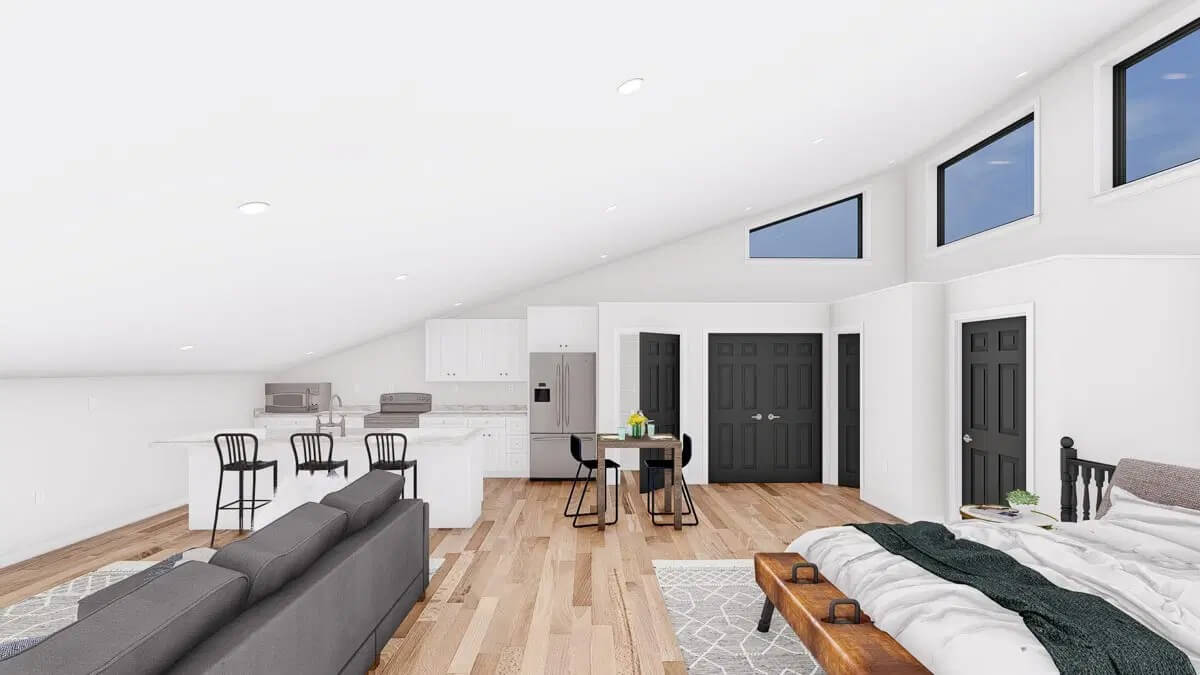
Bedroom
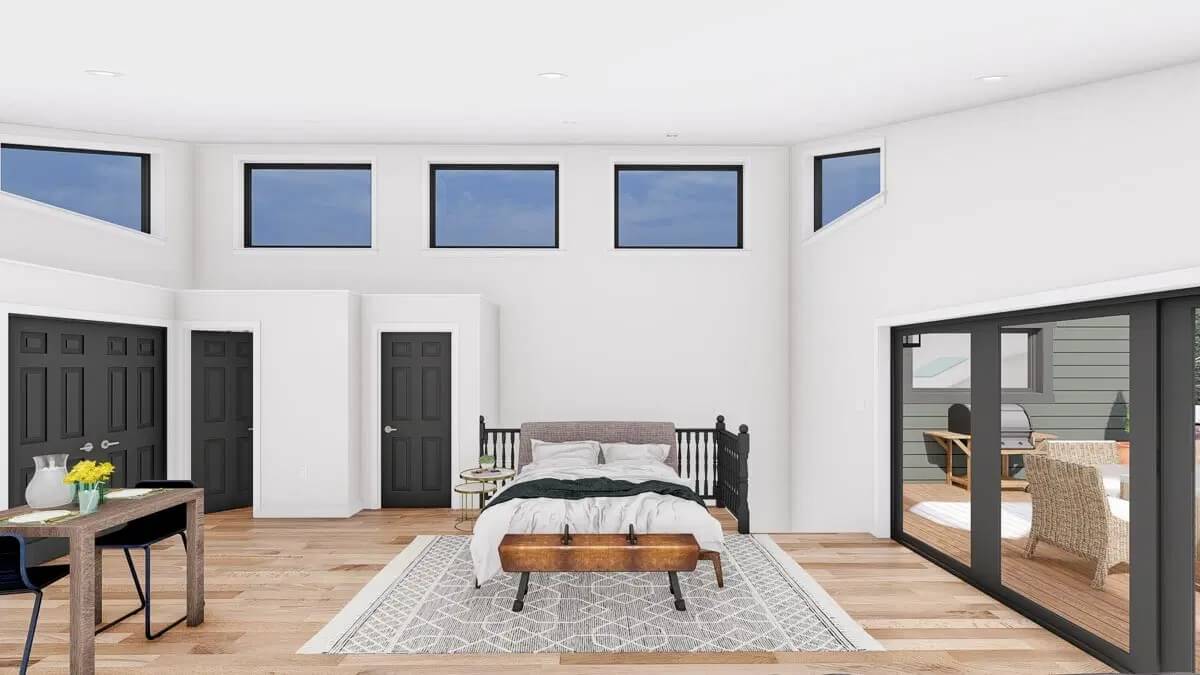
Living Room
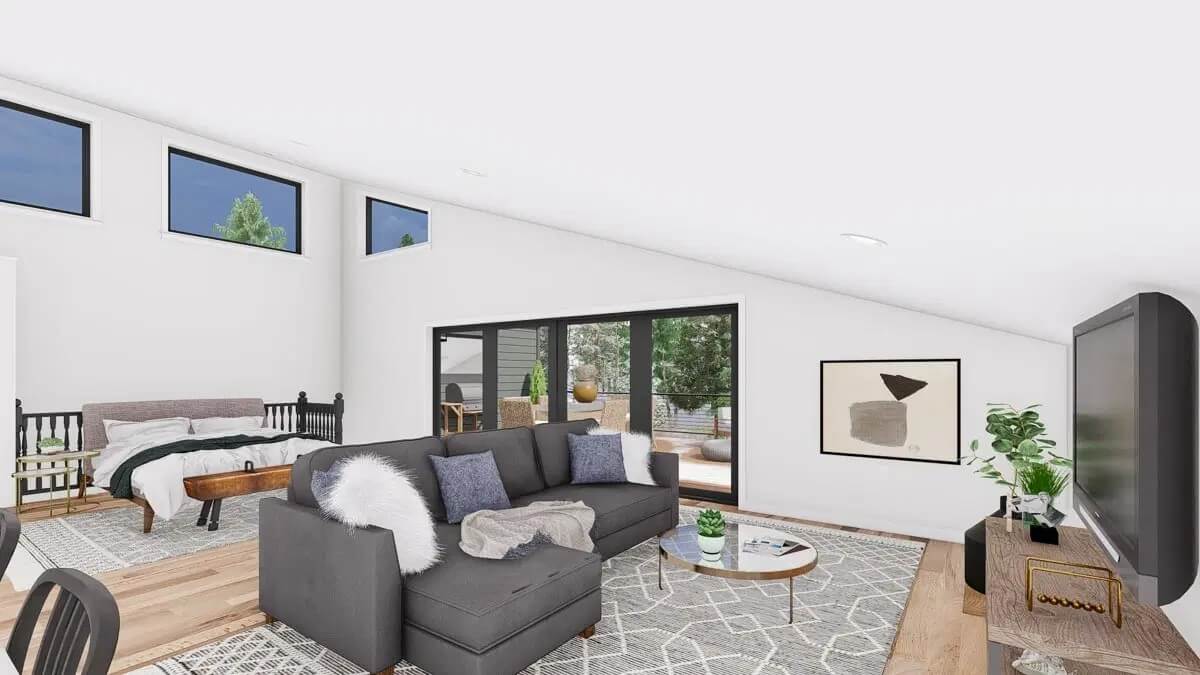
Kitchen
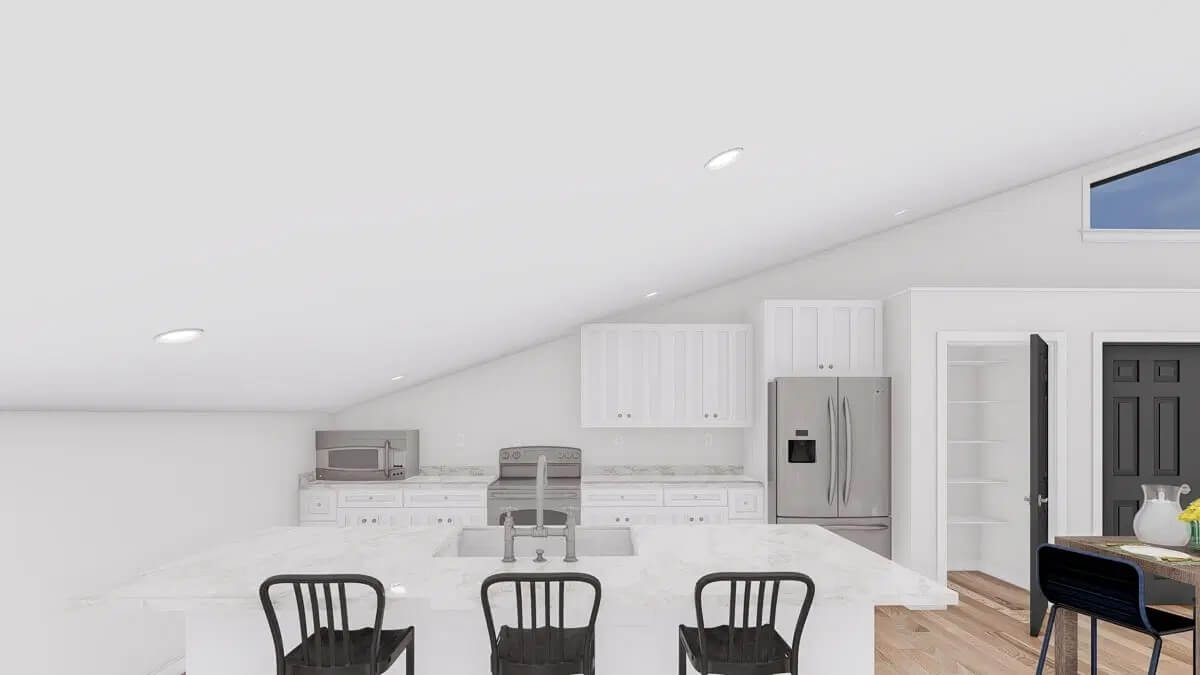
Studio
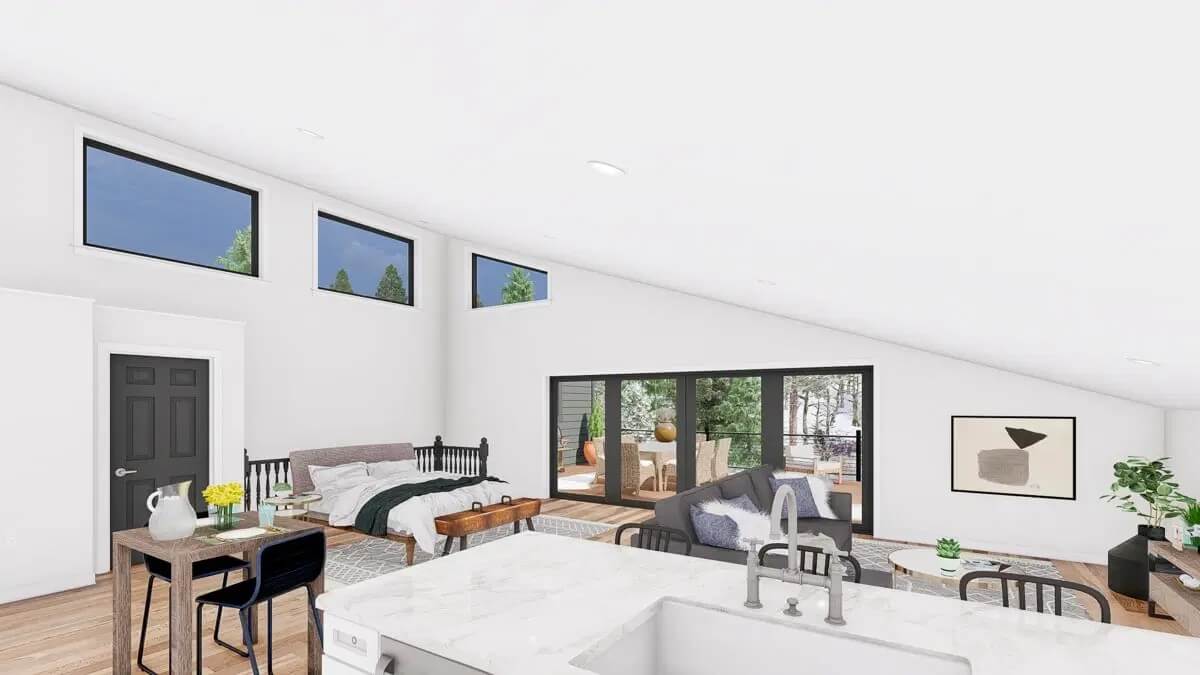
Details
This contemporary carriage home showcases a sleek facade with clapboard siding complemented by a modern shed-style roof, creating a harmonious blend of form and function.
On the left, a spacious overhead door accommodates larger vehicles such as an RV or trailer, with the added benefit of a rear overhead door for convenient drive-through access. To the right, a double garage provides additional parking and includes a powder room as well as stairway access to the upper level.
Upstairs, a thoughtfully designed 909-square-foot studio apartment maximizes comfort and efficiency. Oversized sliding glass doors open onto a generous deck, offering an inviting space for outdoor relaxation or entertaining. The kitchen impresses with a roomy pantry and a large island equipped with double sinks and a snack bar, perfect for casual dining. A nearby laundry closet and a 3-fixture bath add practical convenience, ensuring the space is as functional as it is stylish.
Pin It!
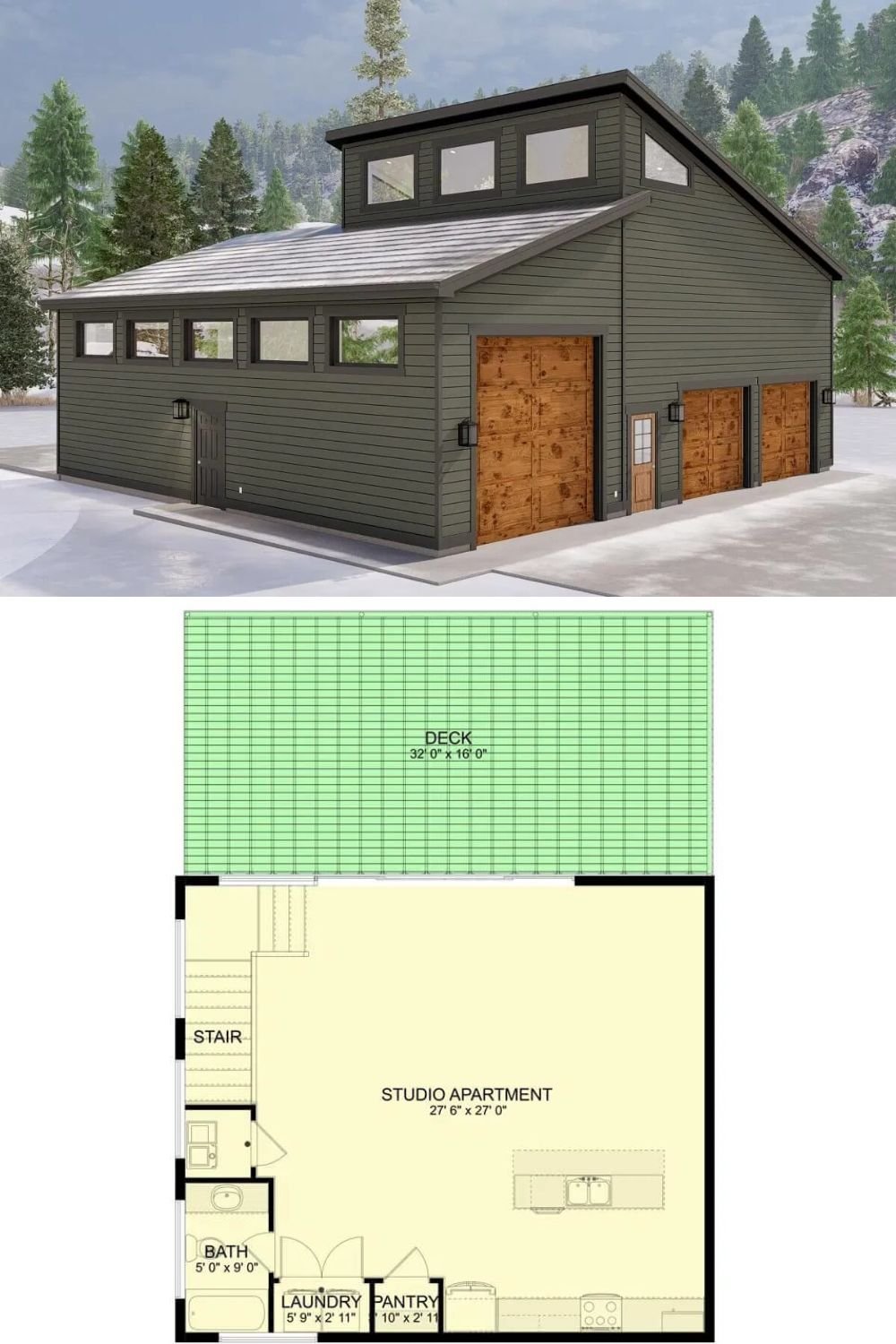
Architectural Designs Plan 61252UT



