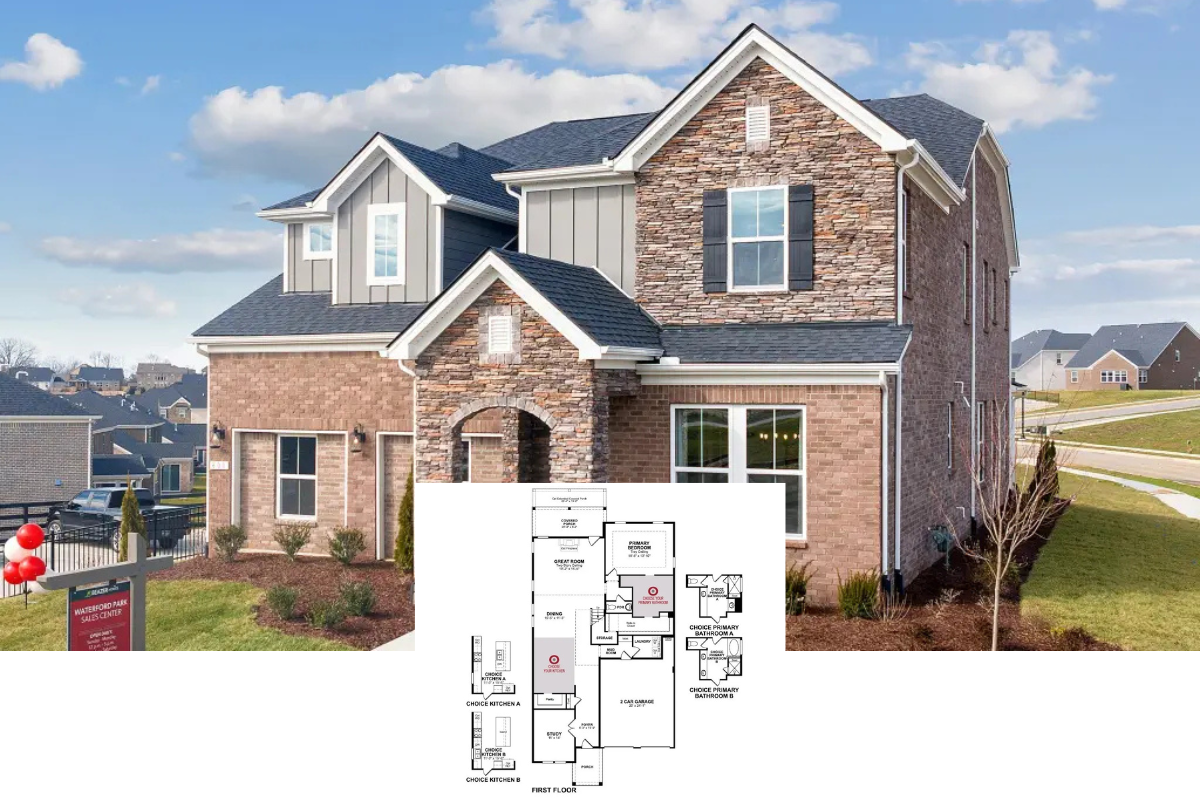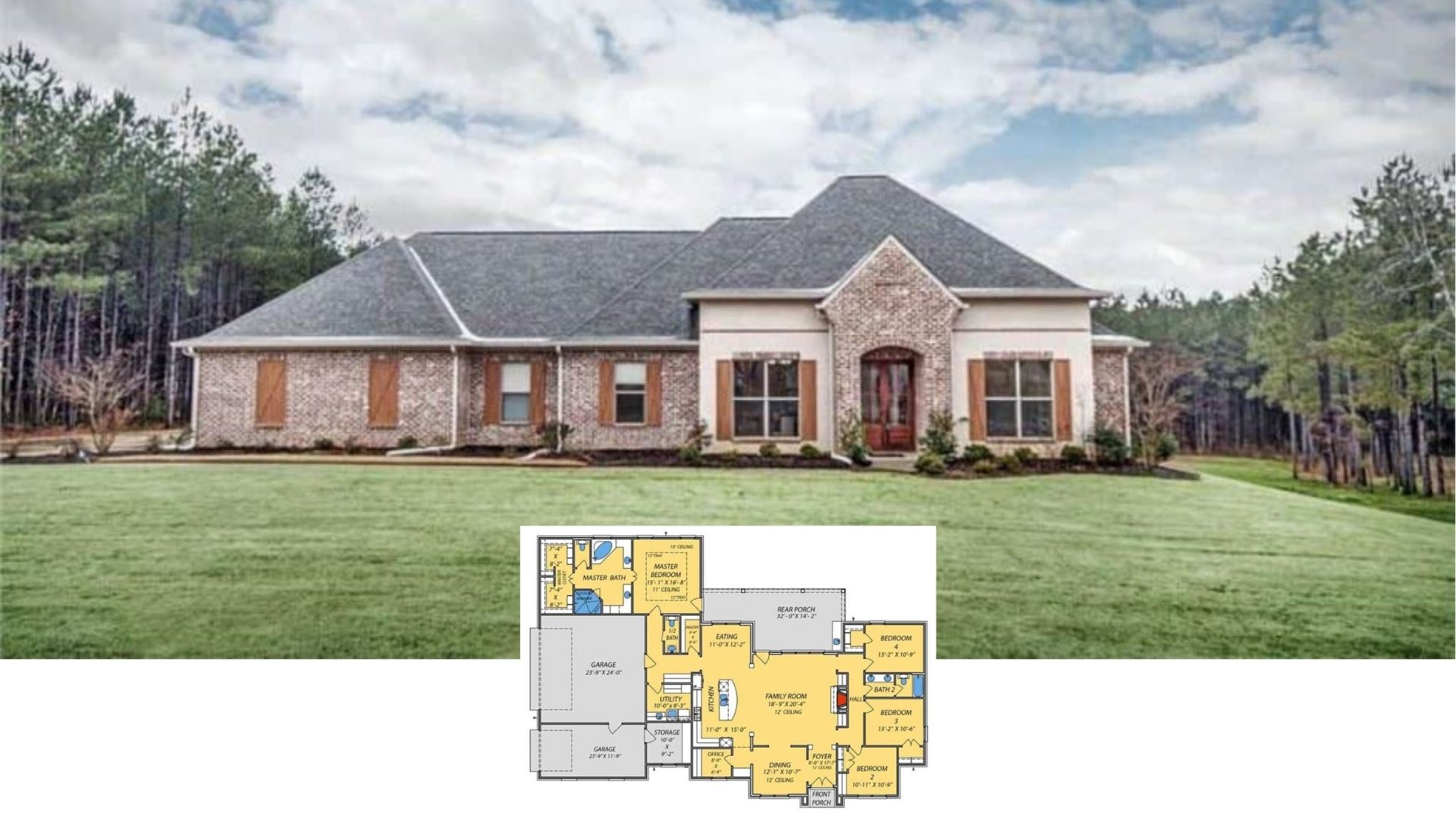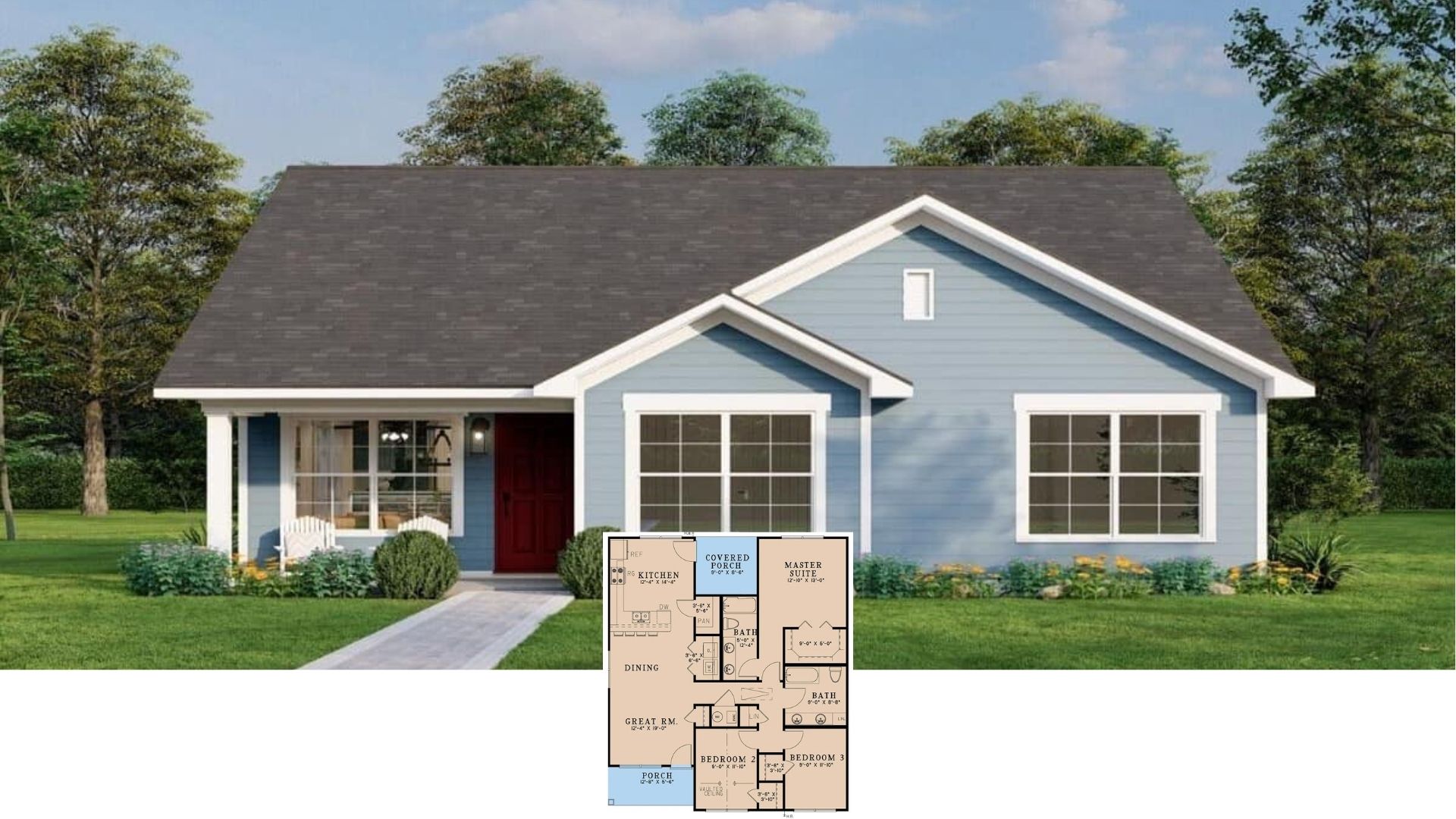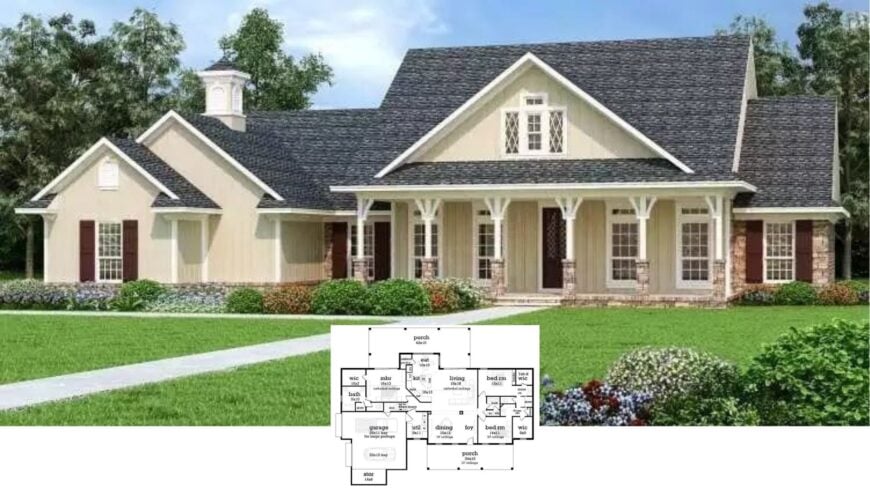
Welcome to a delightful Craftsman home that boasts an impressive combination of style and functionality. With a spacious 2,006 square feet, this home offers three comfortable bedrooms, two and a half bathrooms, and a two-car garage.
Its captivating design features a broad front porch, detailed woodwork, and muted beige siding, contrasted by a dark, shingled roof and crisp white trim.
I love how the lush green lawn and garden enhance the inviting facade, making it a welcoming haven that beautifully marries tradition and nature. Additionally, with a single story, the layout offers both accessibility and comfort.
Craftsman Charm with a Porch That Invites You In
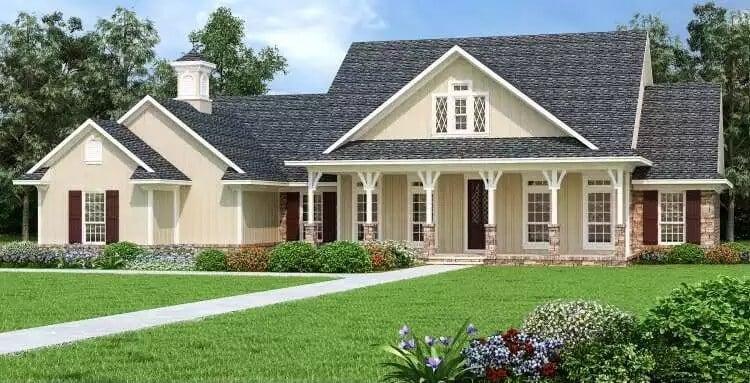
This is quintessential Craftsman architecture, characterized by its distinctive attention to detail, use of natural materials, and a harmonious aesthetic that integrates seamlessly with its surrounding landscape.
The charm lies in the thoughtfully divided living spaces, vaulted ceilings, and intelligently planned layouts that accommodate both comfort and style, making it ideal for family living.
Spacious Main Floor Design with Thoughtful Layout
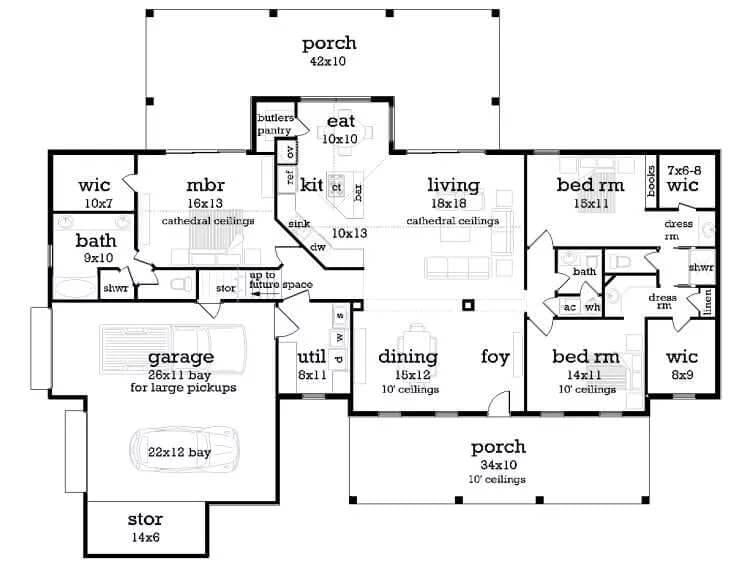
This floor plan intelligently divides the living areas, with a central living room boasting cathedral ceilings that is perfect for gatherings. The kitchen is strategically placed between a homey breakfast nook and the formal dining room, offering both casual and formal dining options.
The master bedroom is tucked away for privacy, and a large garage accommodates larger vehicles, making the design both functional and inviting.
Versatile Attic Layout with a Dedicated ‘Future Space’
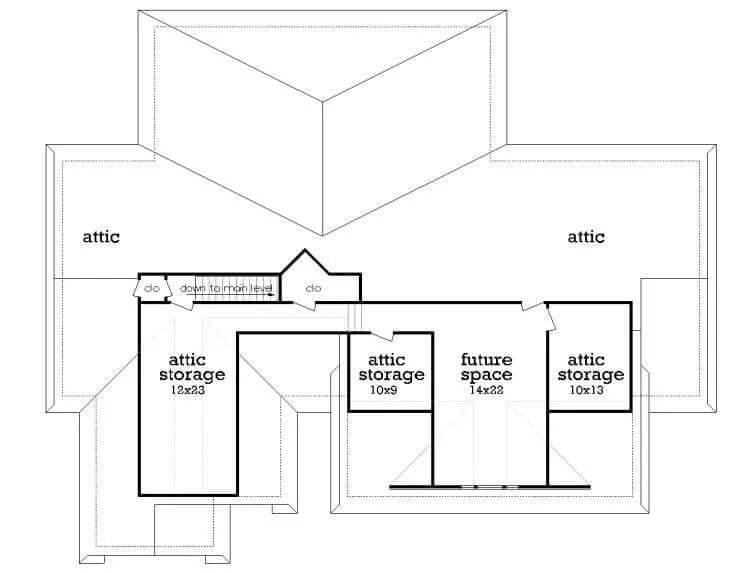
The attic floor plan cleverly maximizes storage with two spacious attic storage areas, perfect for seasonal items. A designated ‘future space’ offers endless possibilities for customization, whether it’s an extra bedroom or a hobby room.
This thoughtful design is ideal for homeowners looking to expand their living space as needs evolve.
Source: The House Designers – Plan 7253
Sophisticated Open Living Space Featuring a Striking Chandelier
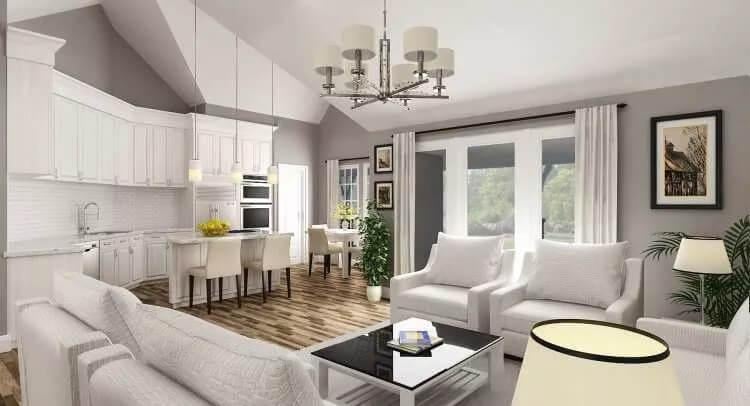
This open-concept living area seamlessly connects the kitchen, dining, and sitting spaces, making it perfect for entertaining. I love how the high ceilings and neutral palette add a sense of spaciousness, while the stylish chandelier provides a touch of sophistication.
The large windows bring in ample natural light, enhancing the warm, welcoming vibe of this Craftsman-style home.
Open Dining Room with Direct Flow into Kitchen and Living Room
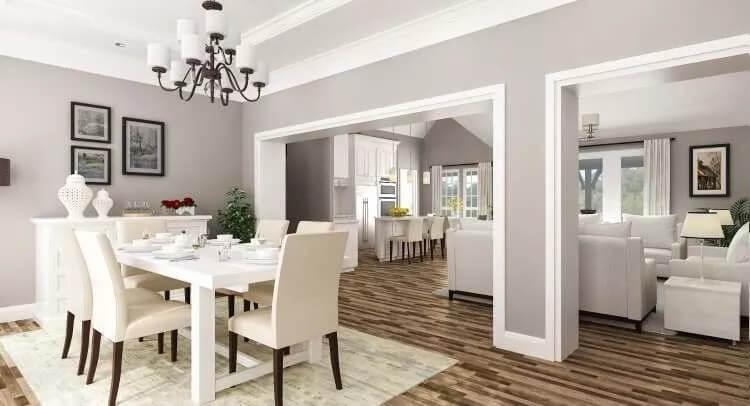
This dining room is the epitome of seamless design, connecting effortlessly with the kitchen and living area. I like how the warm wood flooring and classic chandelier create a comfortable yet high-class ambiance.
The choice of neutral tones across the spaces enhances the open concept, making this Craftsman-style home feel expansive and inviting.
Crisp Dining Room with Traditional Touches and Gallery Wall
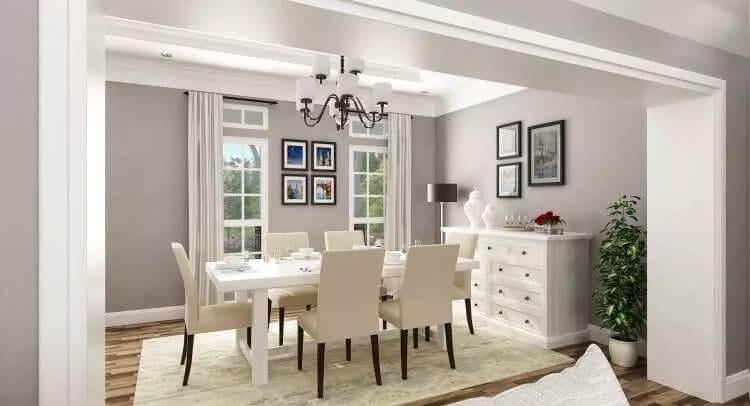
This dining room exudes a classic charm with its neutral palette and traditional chandelier, perfectly complementing the large windows that fill the space with natural light.
A pleasant rug anchors the room, while a streamlined white buffet adds both function and style. I love how the gallery wall introduces a personal touch, making it a delightful gathering spot for family meals.
Graceful Living Room with Vaulted Ceiling and Artful Touches
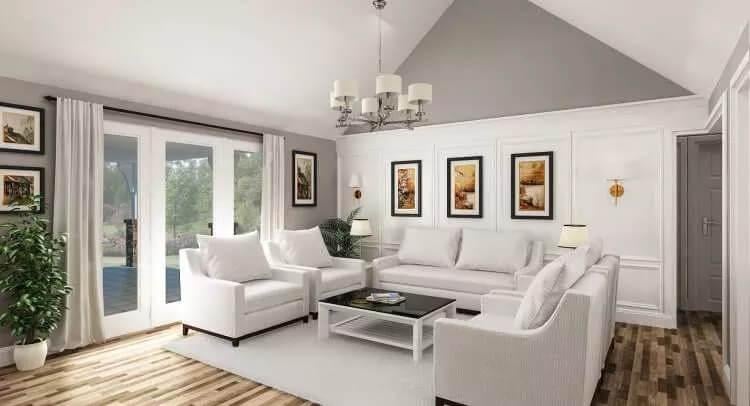
This living room exudes quiet sophistication with its crisp white palette and vaulted ceiling, enhancing the sense of space. I love how the symmetrical arrangement of seating around a black-topped coffee table creates a balanced and welcoming atmosphere.
The framed artwork and classic chandelier add a touch of personal flair, tying the whole Craftsman-inspired space together beautifully.
Bright Kitchen with Stylish Pendant Lighting and Seamless Flow
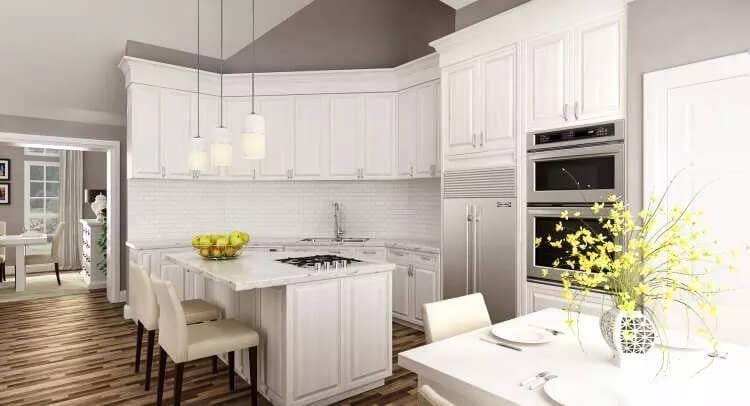
This crisply designed kitchen stands out with its all-white cabinetry and refined built-in appliances, embodying a clean, minimalist aesthetic. The pendant lights above the island add a touch of refinement, perfectly illuminating the space for casual meals or culinary endeavors.
I appreciate the way the open layout flows effortlessly into the adjoining dining area, enhancing the home’s cohesive Craftsman charm.
Harmonious Bedroom with Vaulted Ceiling and Soft Palette
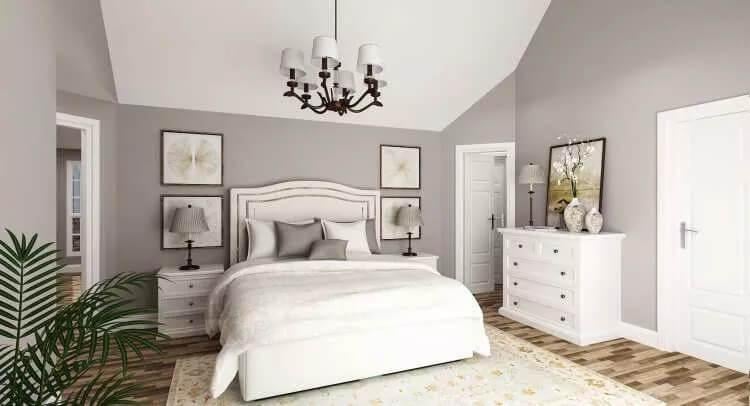
This restful bedroom features a calming gray and white color scheme, creating a peaceful retreat. I love how the vaulted ceiling adds height, while the exquisite chandelier brings a touch of sophistication.
Paired with classic furniture and subtle artwork, the space exudes a quiet, craftsman-inspired charm.
Classic Ranch Style with Captivating Brick Detailing
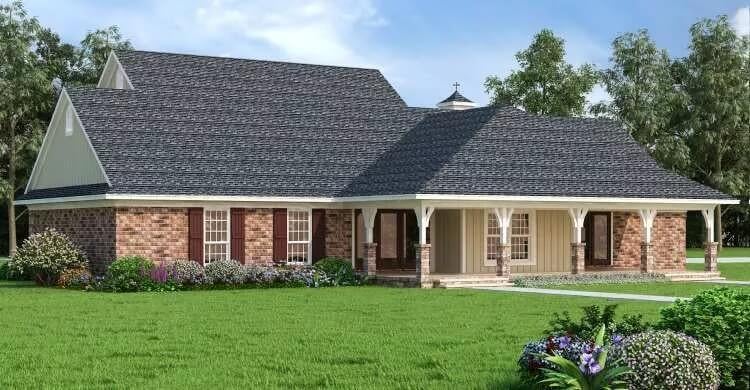
This inviting home blends classic ranch architecture with attractive brick accents, creating a warm and approachable facade. I love how the deep front porch with its simple white columns beckons you to enjoy a morning coffee or evening chat.
The sprawling green lawn and well-maintained hedges enhance the home’s classic appeal, offering a perfect blend of nature and tradition.
Source: The House Designers – Plan 7253



