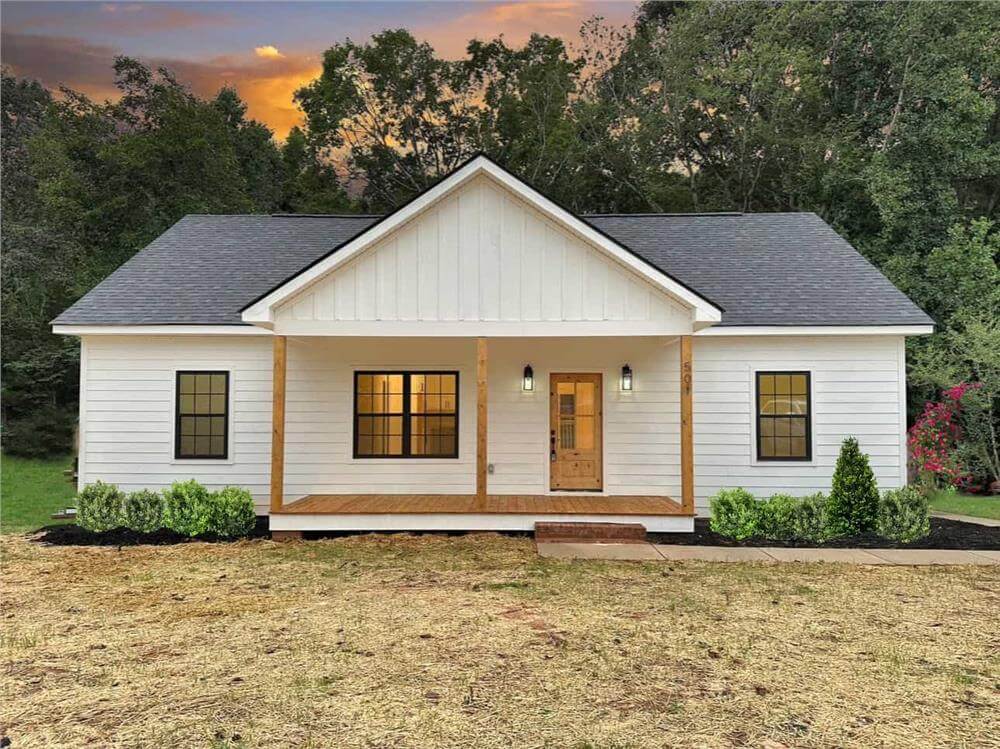
Specifications
- Sq. Ft.: 1,334
- Bedrooms: 3
- Bathrooms: 2
- Stories: 1
The Floor Plan
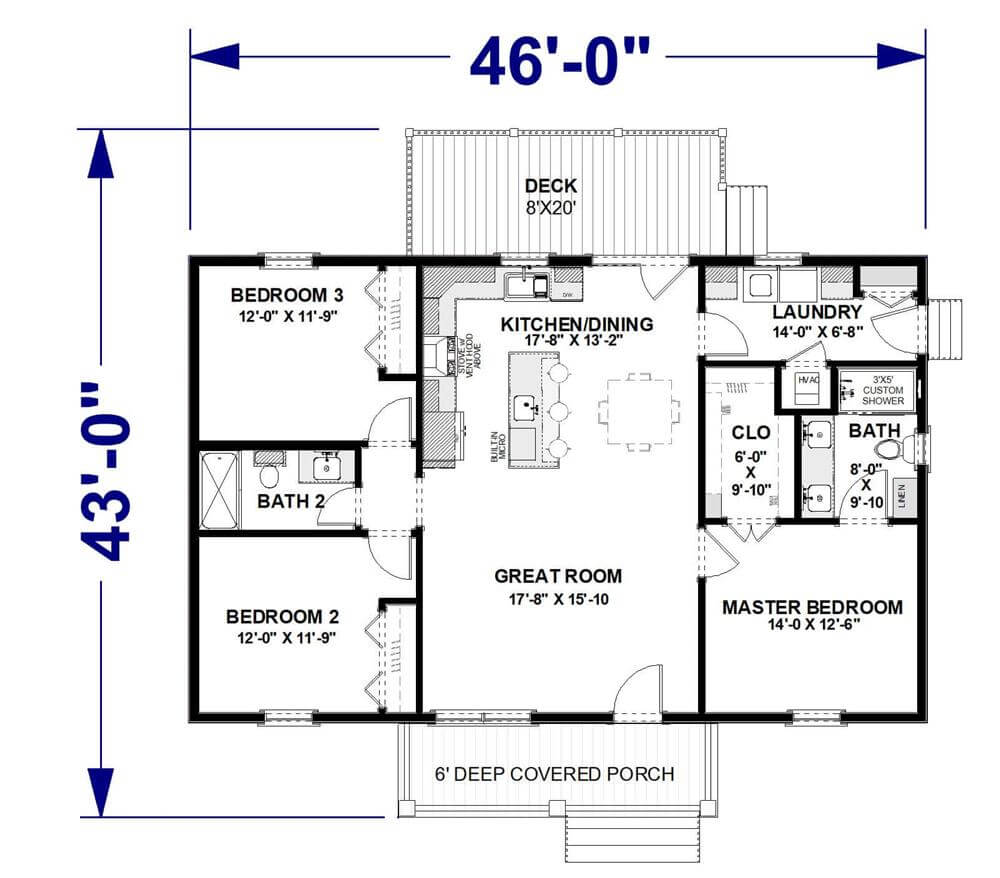
Right View
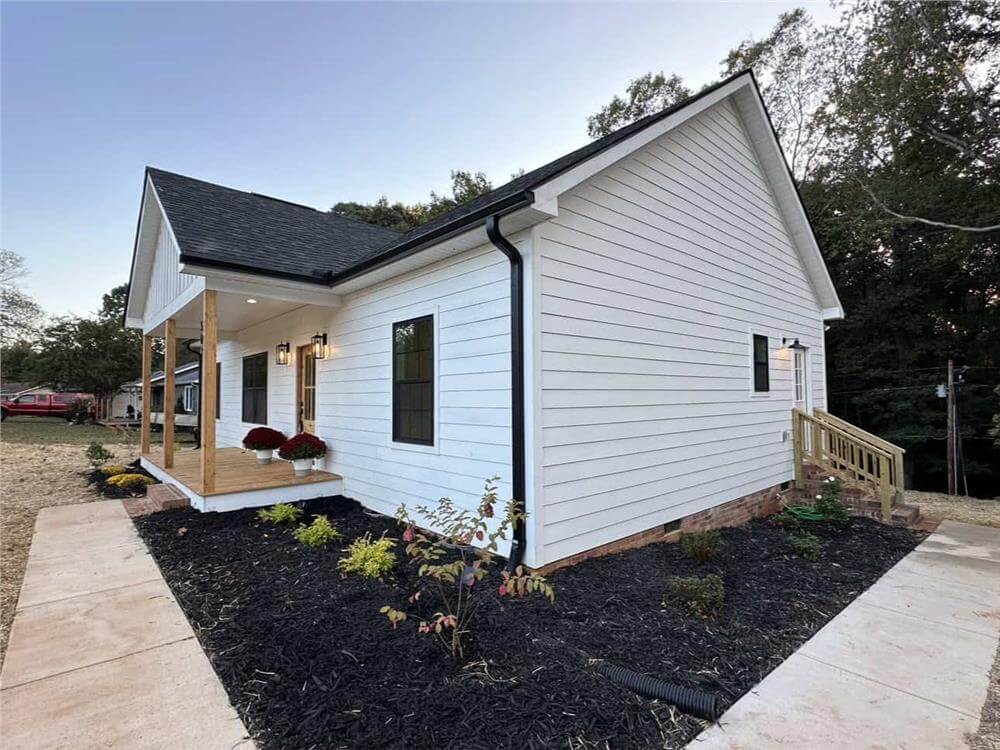
Left View
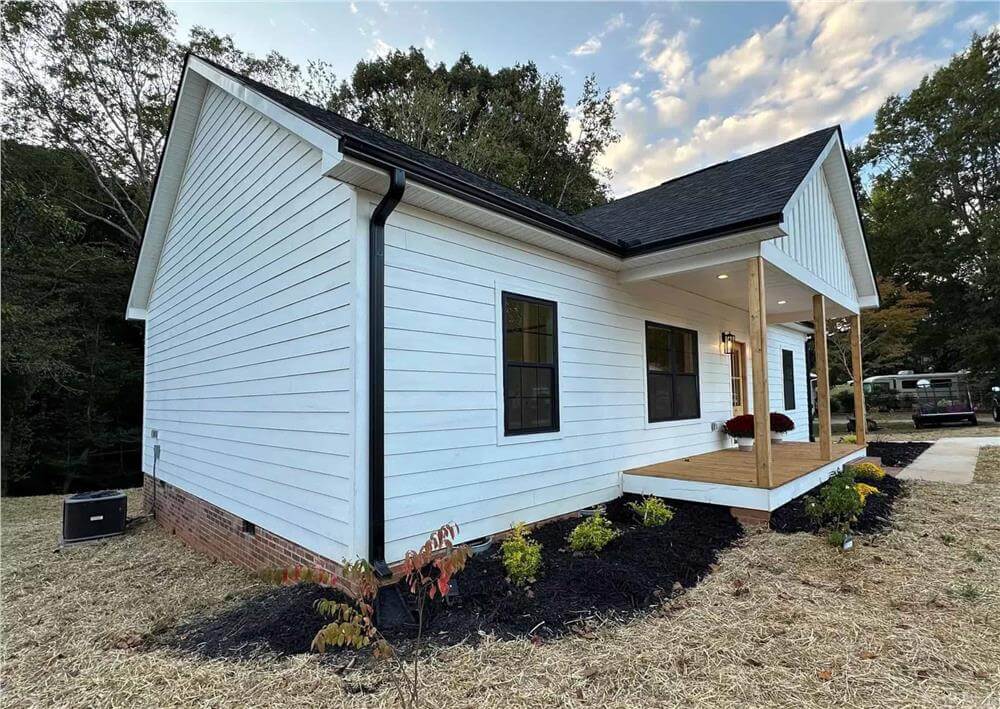
Rear View
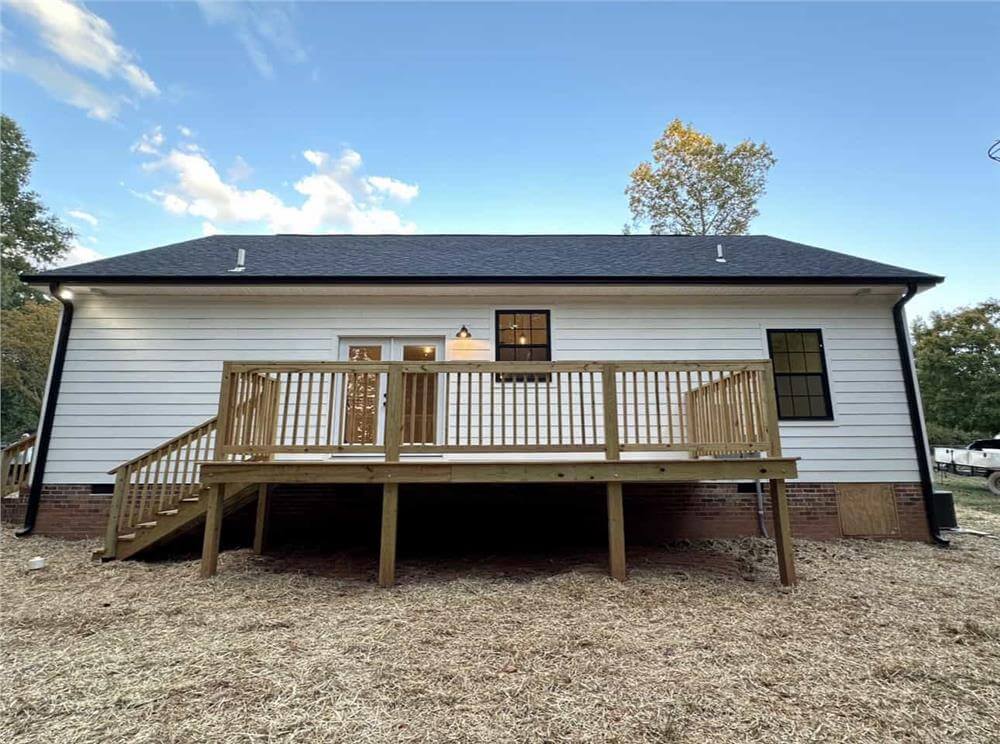
Front Entry
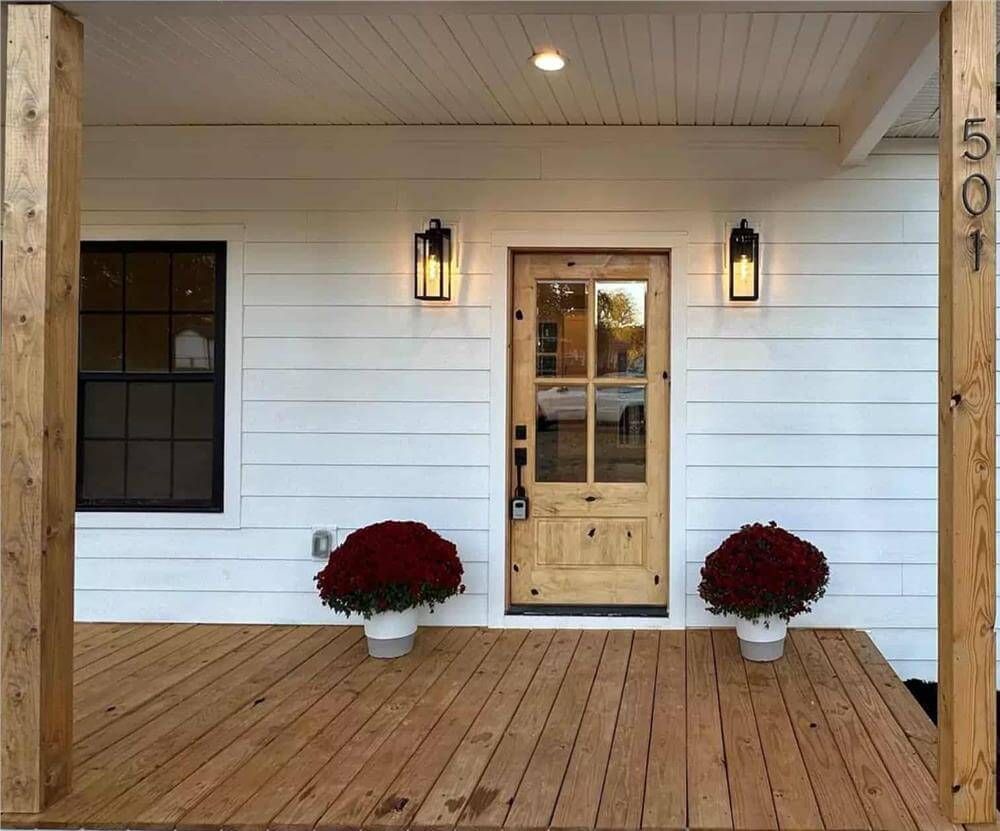
Kitchen
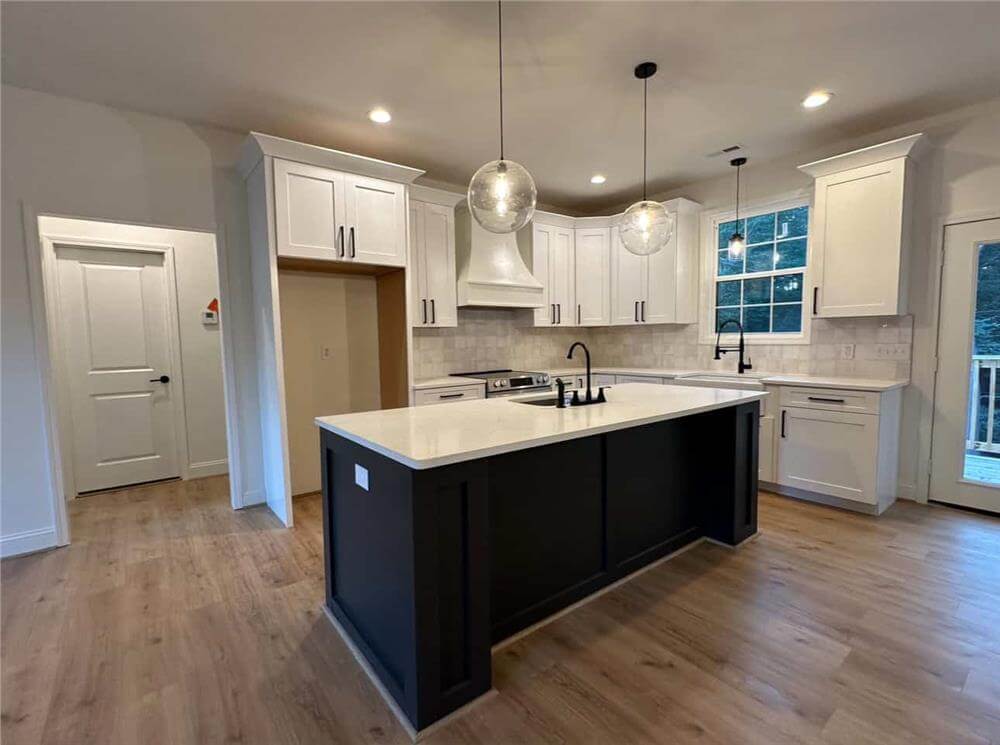
Kitchen
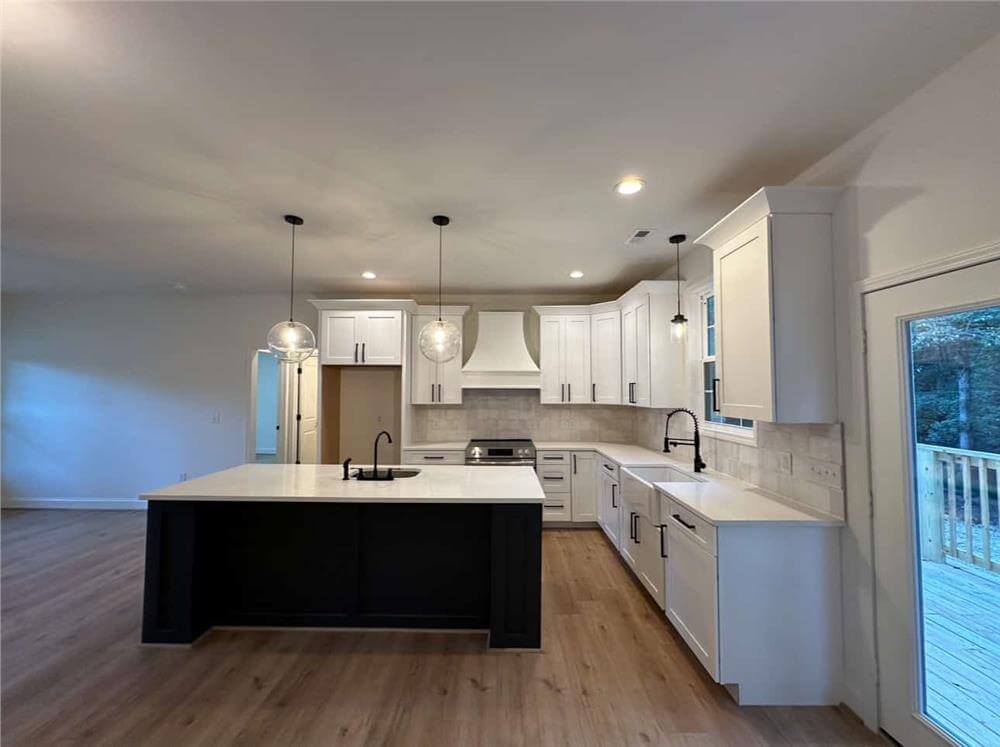
Primary Bedroom

Primary Bathroom
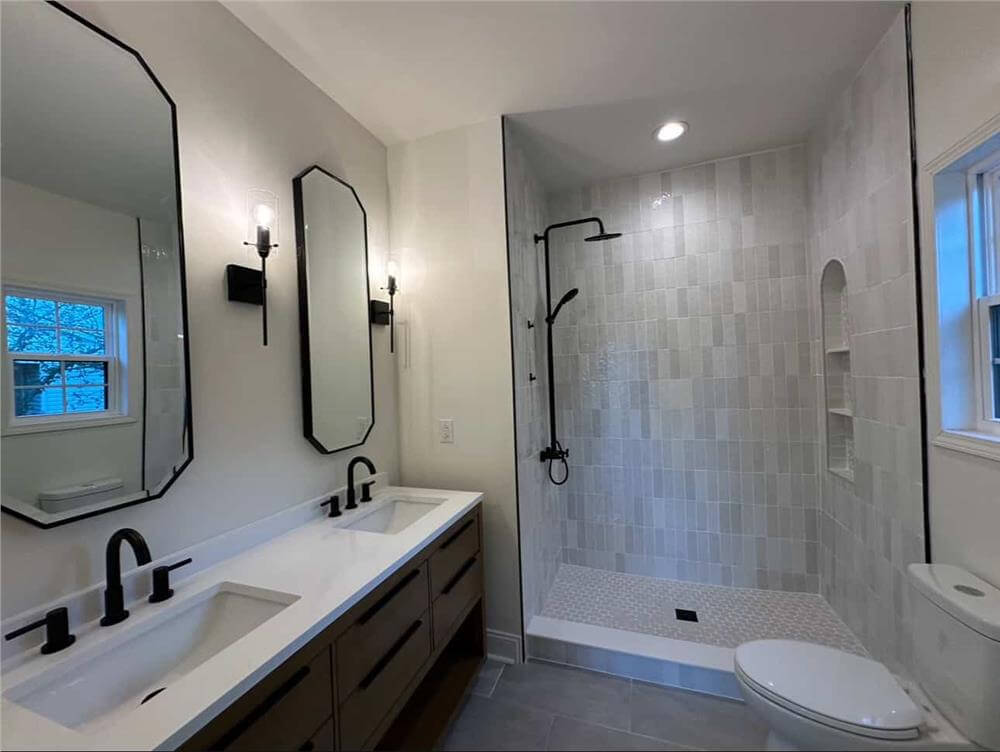
Primary Bathroom
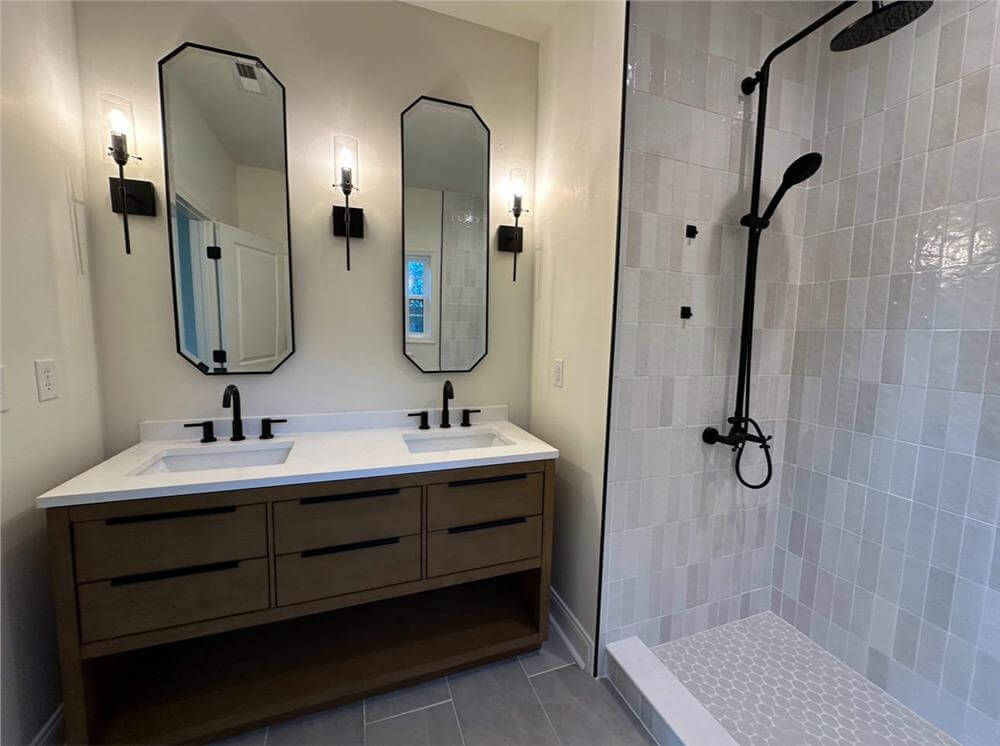
Primary Closet
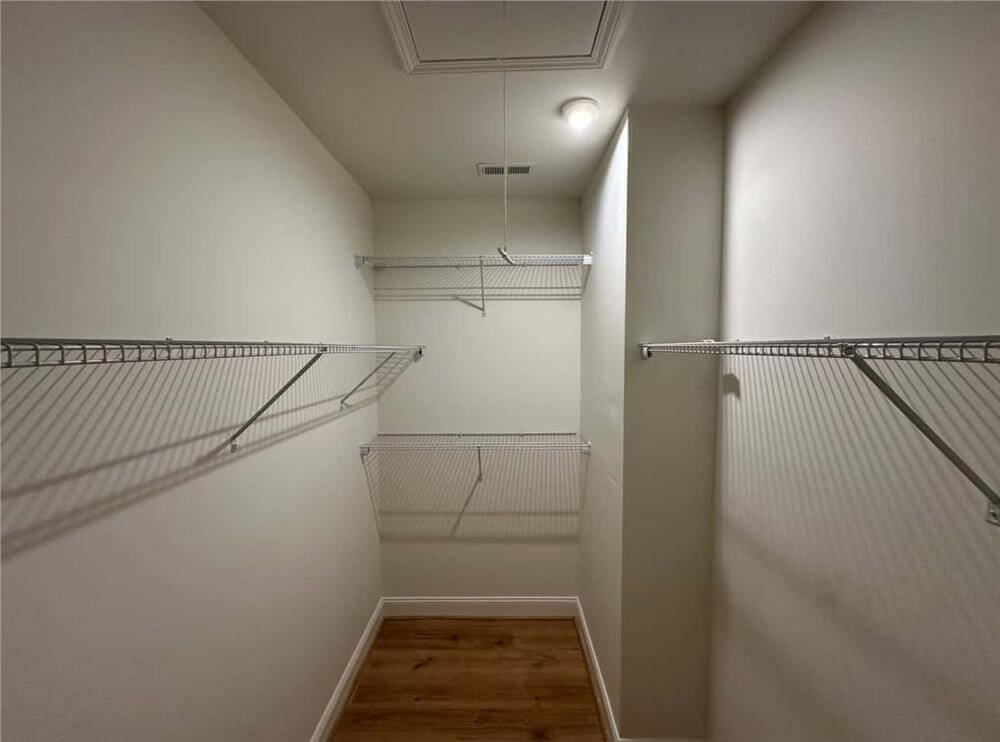
Bedroom
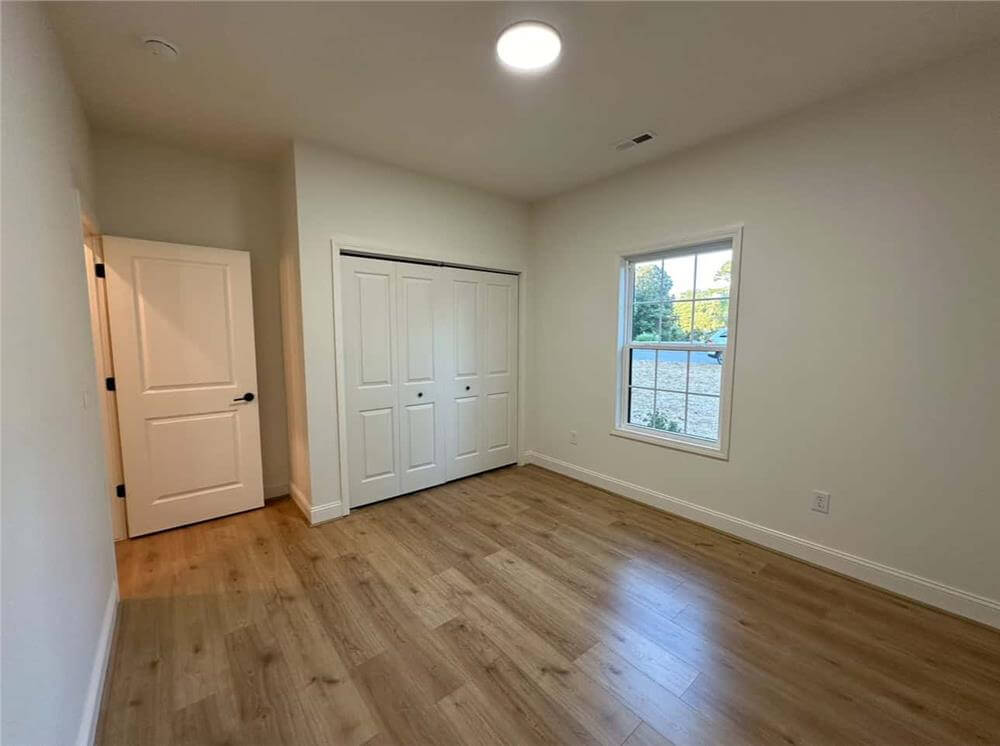
Bedroom
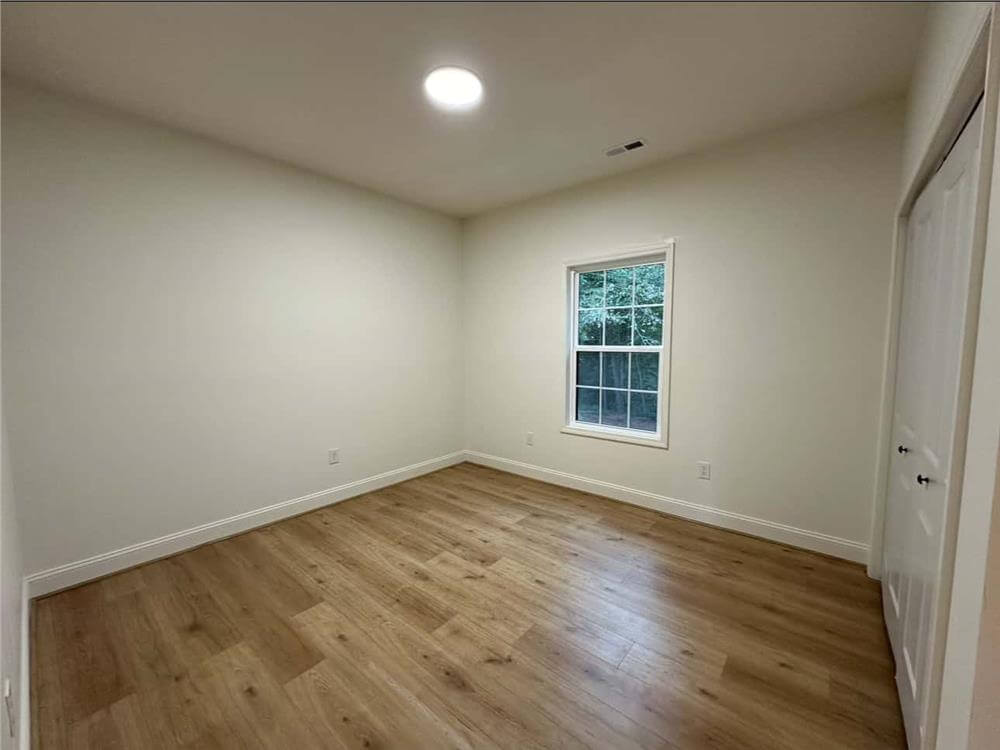
Bathroom

Bedroom
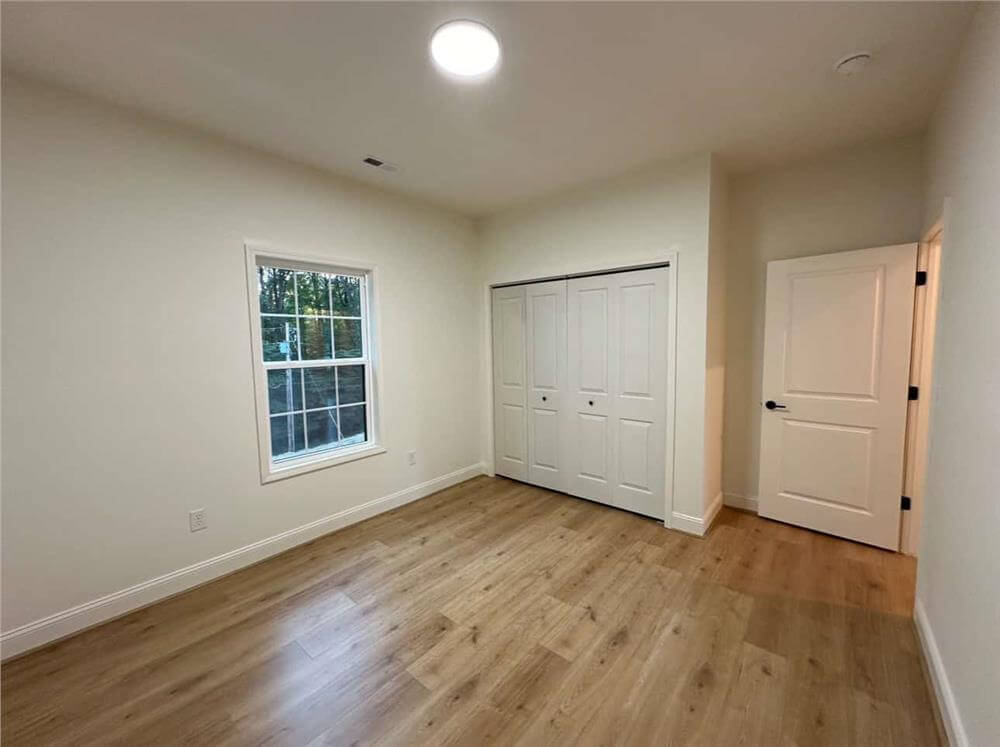
Laundry Room
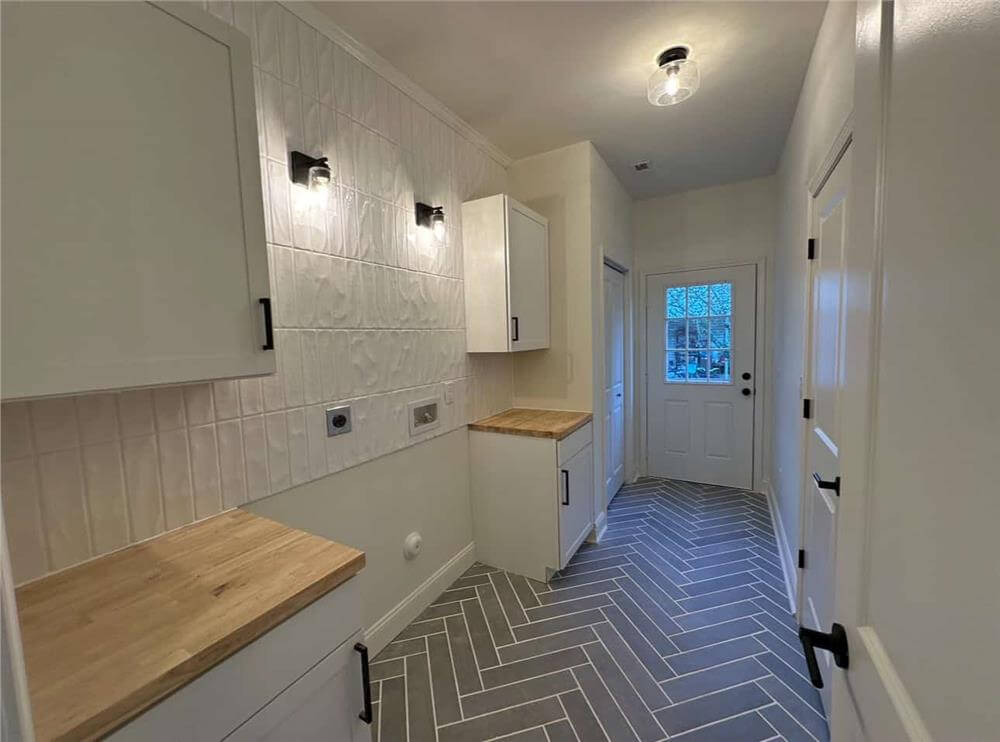
Details
Classic clapboard siding, board and batten accents, and a welcoming front porch framed with rustic pillars embellish this 3-bedroom craftsman home.
As you step inside, you are greeted by an open-concept floor plan where the great room, kitchen, and dining area combine. Expansive windows flood the space with natural light while framing breathtaking views of the surroundings. A rear door opens onto a spacious deck, perfect for entertaining or outdoor relaxation. The kitchen features L-shaped counters and a prep island equipped with a built-in microwave, a sink, and a snack bar for casual meals.
The primary bedroom shares the right wing with the laundry room. It comes with a walk-in closet and a well-appointed ensuite that includes dual vanities, a linen closet, and a custom shower.
On the opposite side of the home, two secondary bedrooms reside and share a centrally located hall bath. This thoughtfully designed layout balances privacy and communal living with ease.
Pin It!
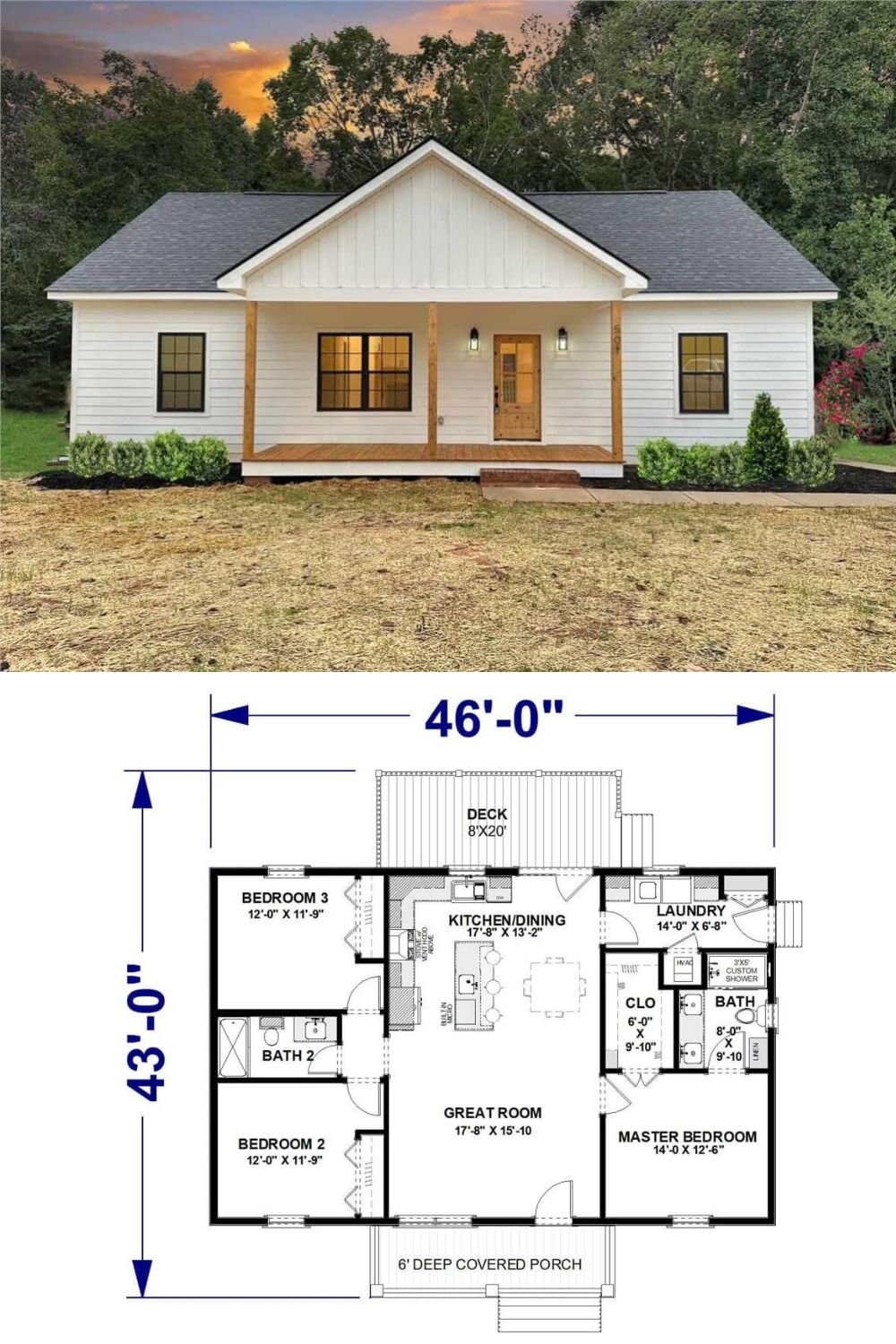
The Plan Collection – Plan 123-1146






