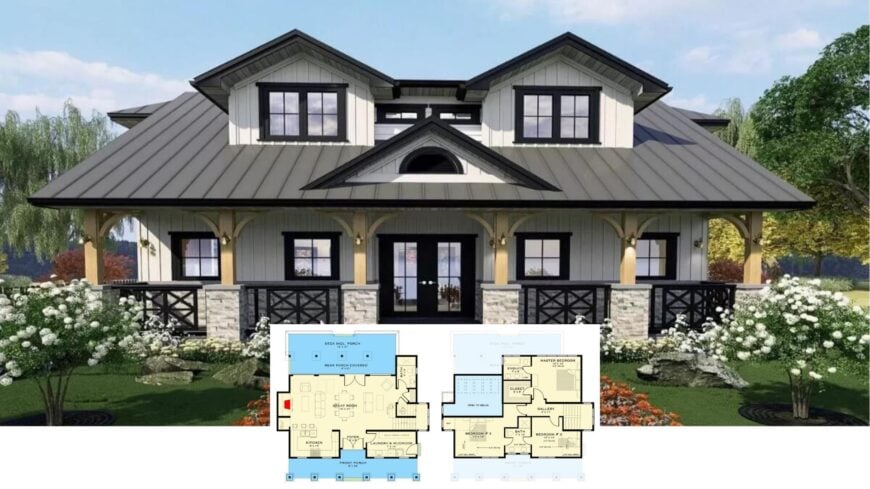
Welcome to a classic ranch-style home that perfectly blends timeless design with innovative practicality. Spanning an efficient layout across two stories, this home offers a seamless flow across its inviting spaces, enhanced by three bedrooms and two bathrooms.
The total of 2,127 square feet is highlighted by vaulted ceilings and exposed wooden beams that add character and warmth to each room, inviting you to explore further.
Craftsman Charm with Arched Windows and a Metal Roof
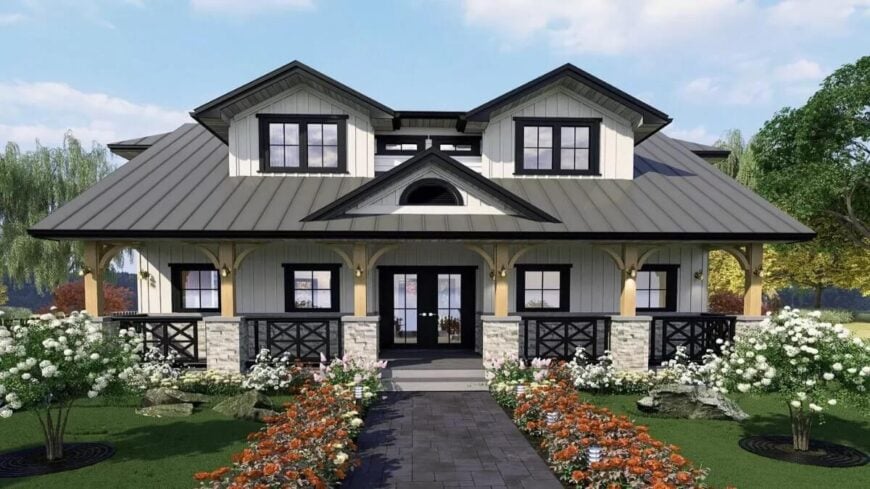
This home exudes the quintessential Craftsman style, characterized by its inviting porch, detailed woodwork, and stone accents.
The thoughtfully designed floor plan offers seamless indoor-outdoor living with expansive covered porches, balanced perfectly between the central great room and practical areas like the laundry and mudroom.
As I explore the home, standout features like striking black trim and skylights in the expansive living room create a space that is both practical and aesthetically pleasing.
Discover the Expansive Covered Porches in This Thoughtful Floor Plan
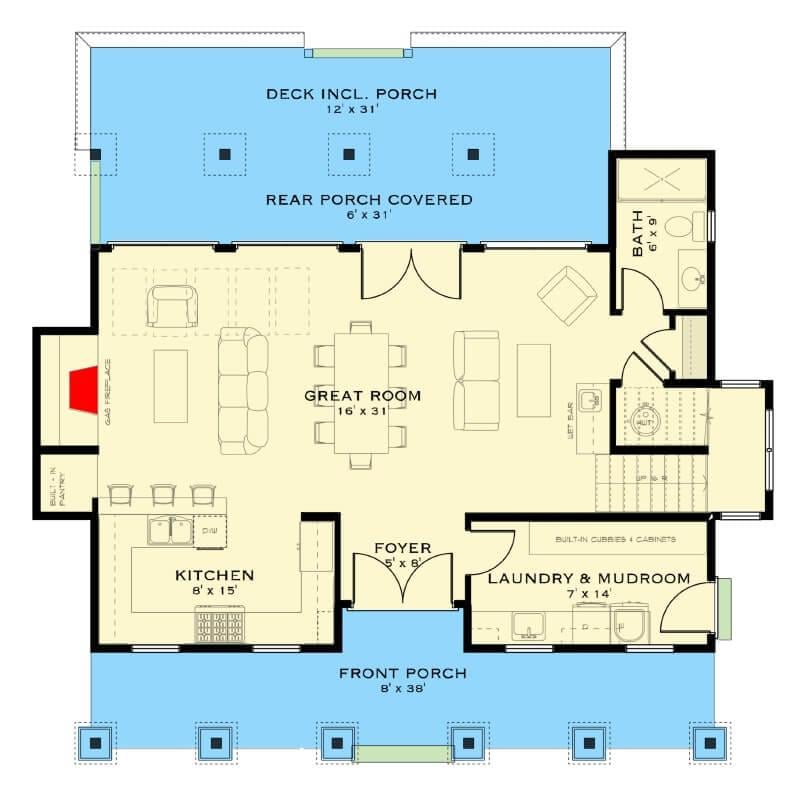
This floor plan highlights the craftsman home’s expansive and functional layout, featuring both front and rear covered porches for seamless indoor-outdoor living.
The central great room, flanked by the kitchen and foyers, offers a spacious area perfect for entertaining or relaxing by the gas fireplace. With a dedicated laundry and mudroom conveniently located near the entry, this design balances practicality and comfort beautifully.
Explore the Upper Floor With a Handy Gallery Walkway
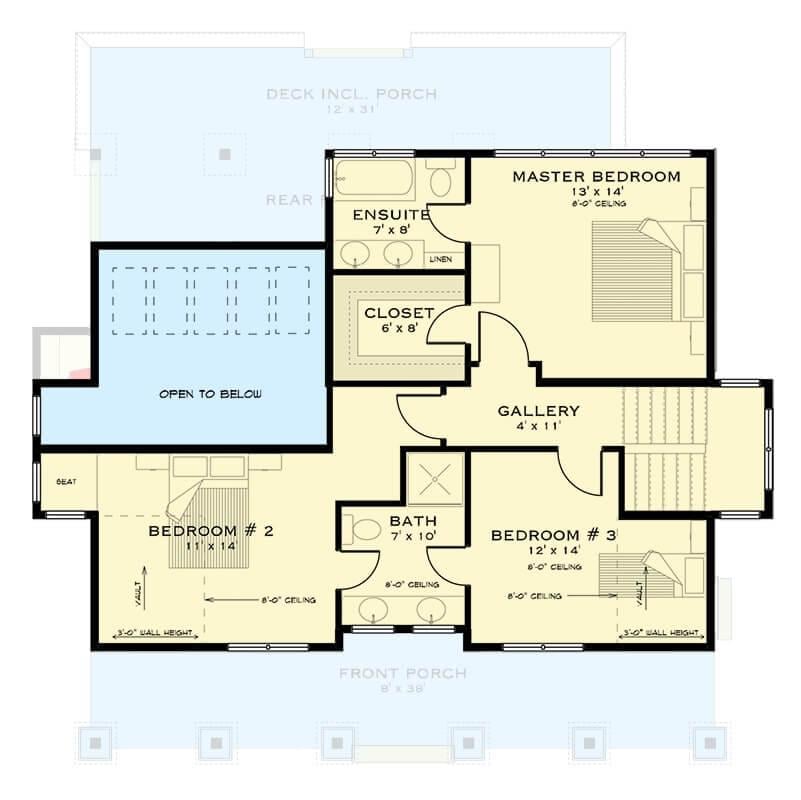
This upper-level floor plan reveals three thoughtfully arranged bedrooms, including a spacious master suite with its own ensuite for added privacy and convenience. The central gallery acts as a lovely walkway connecting the rooms and offers views down to the main level below.
I love how the design optimizes space with practical features like dedicated closets and a shared bathroom for the additional bedrooms.
Source: Architectural Designs – Plan 147010RML
Fascinating Dormers and Timber Details Highlight This Contemporary Craftsman Facade
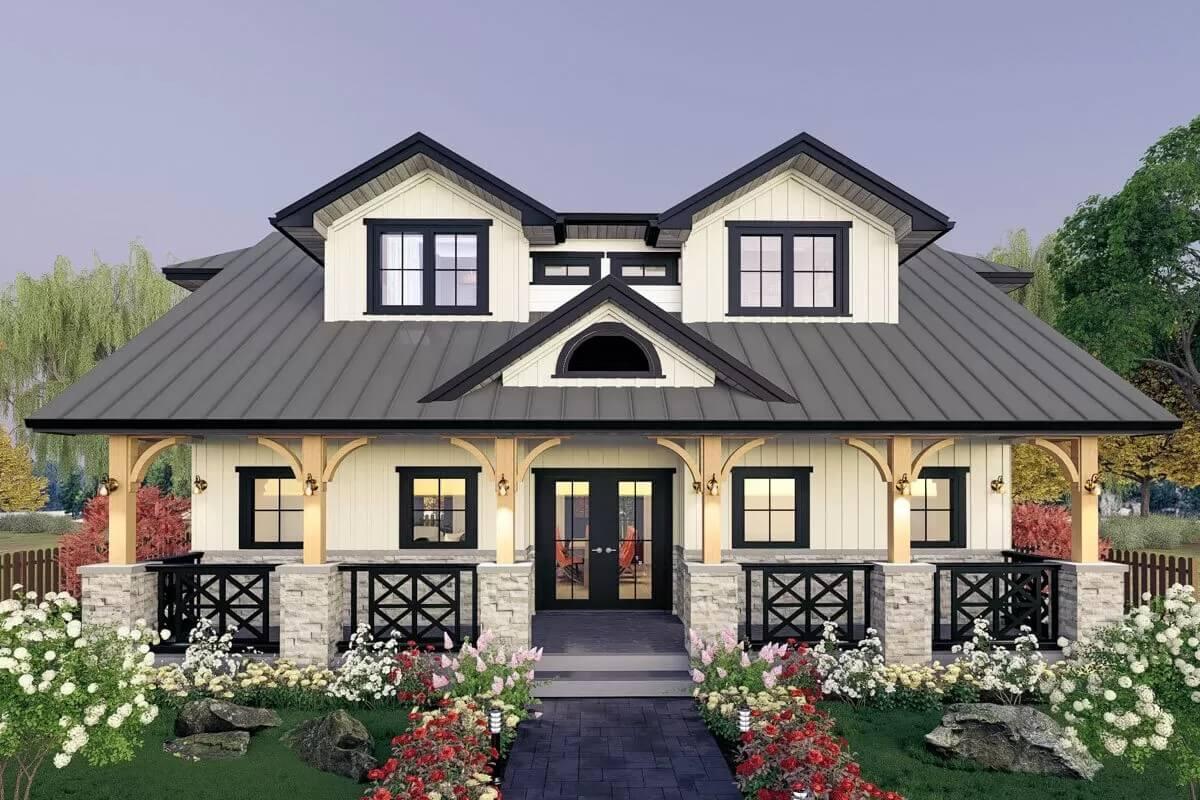
This craftsman home’s facade beautifully combines traditional charm with innovative elements. The dormers and refined metal roof add character, while timber accents offer warmth and authenticity. Surrounded by vibrant landscaping, the front porch invites you in to explore further.
Check Out the Polished Skylights on This Contemporary Craftsman Porch
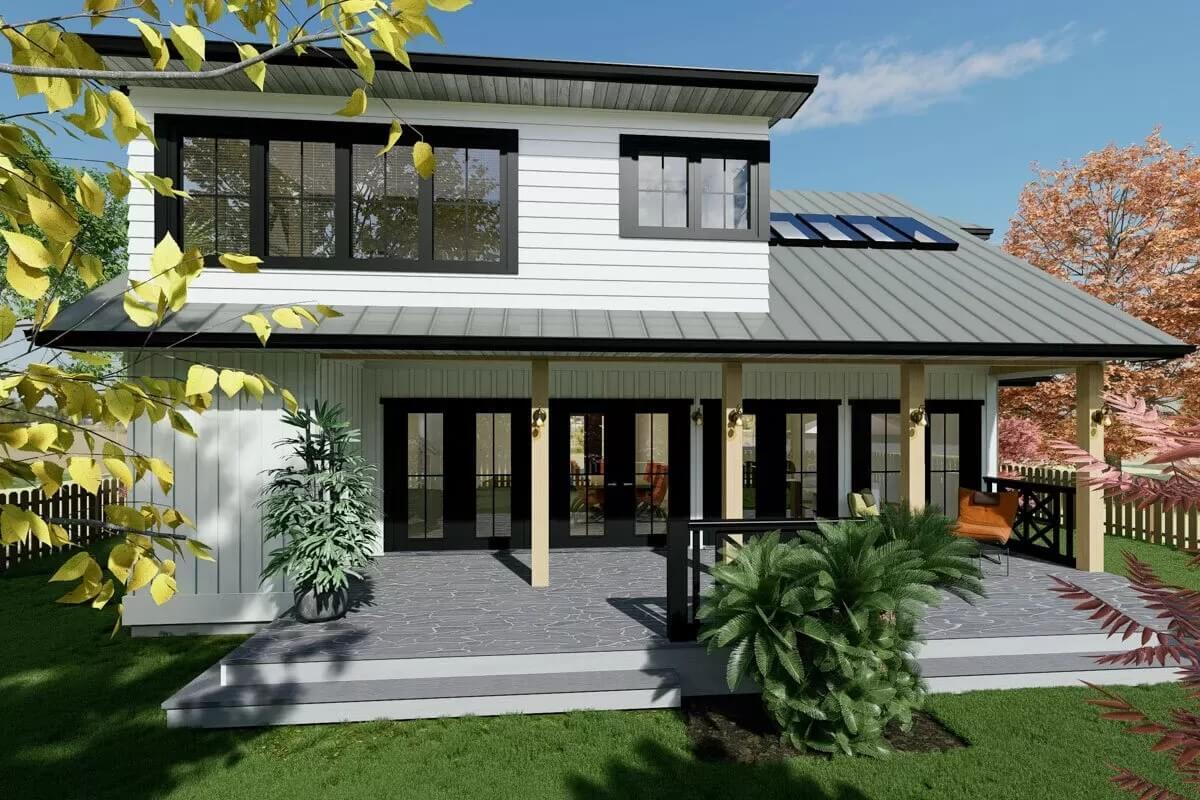
This home perfectly balances innovative flair with classic craftsman elements, particularly evident in its polished skylights that flood the porch with natural light. The expansive covered porch is framed by black-framed French doors, seamlessly merging outdoor and indoor spaces.
I love the combination of the metal roof and white siding, which together create a crisp, contemporary look that’s both inviting and stylish.
Admire the Arched Entryway and Bold Black Trim on This Craftsman Gem
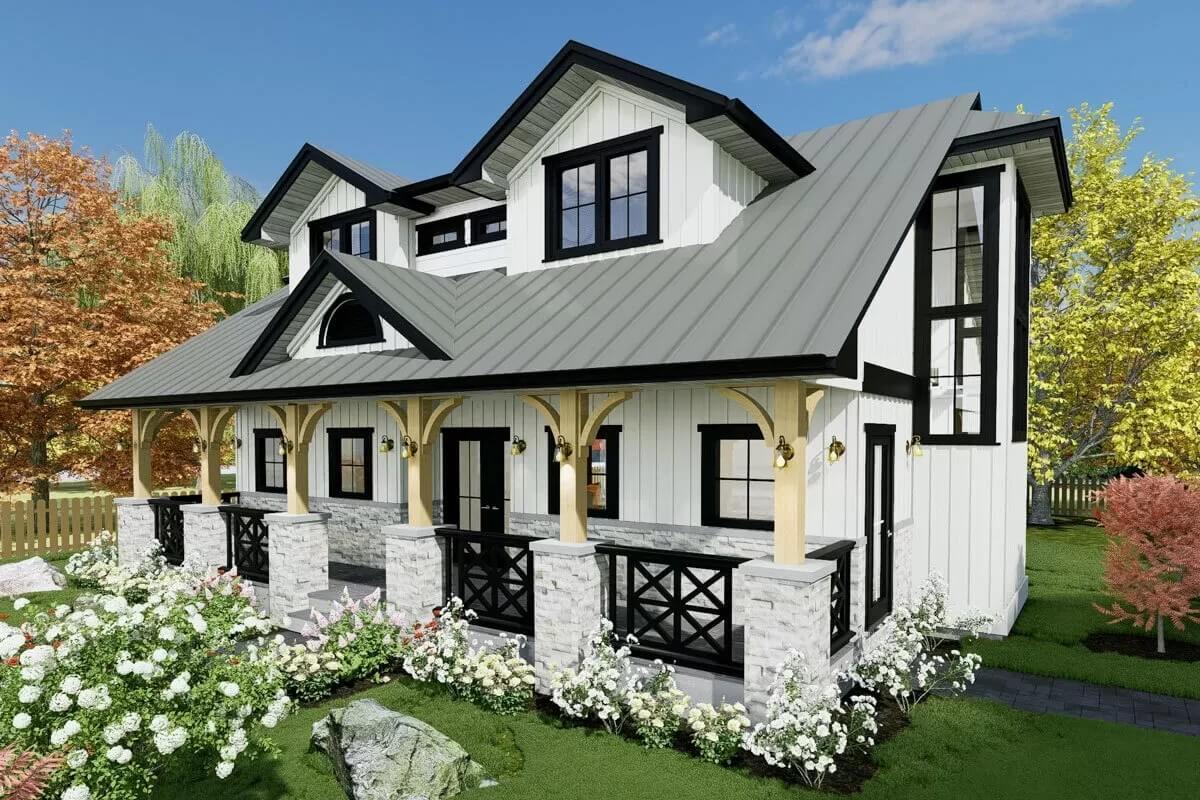
This craftsman beauty stands out with its prominent arched entryway and striking black trim that frames the windows and doors.
The combination of wood supports and stone columns on the porch adds a touch of rustic charm, harmonizing perfectly with the new-fashioned metal roof. Surrounded by vibrant flowers and lush greenery, the home’s exterior pops against the clear blue sky.
Experience Timeless Craftsmanship With Striking Black Trim and Stone Accents
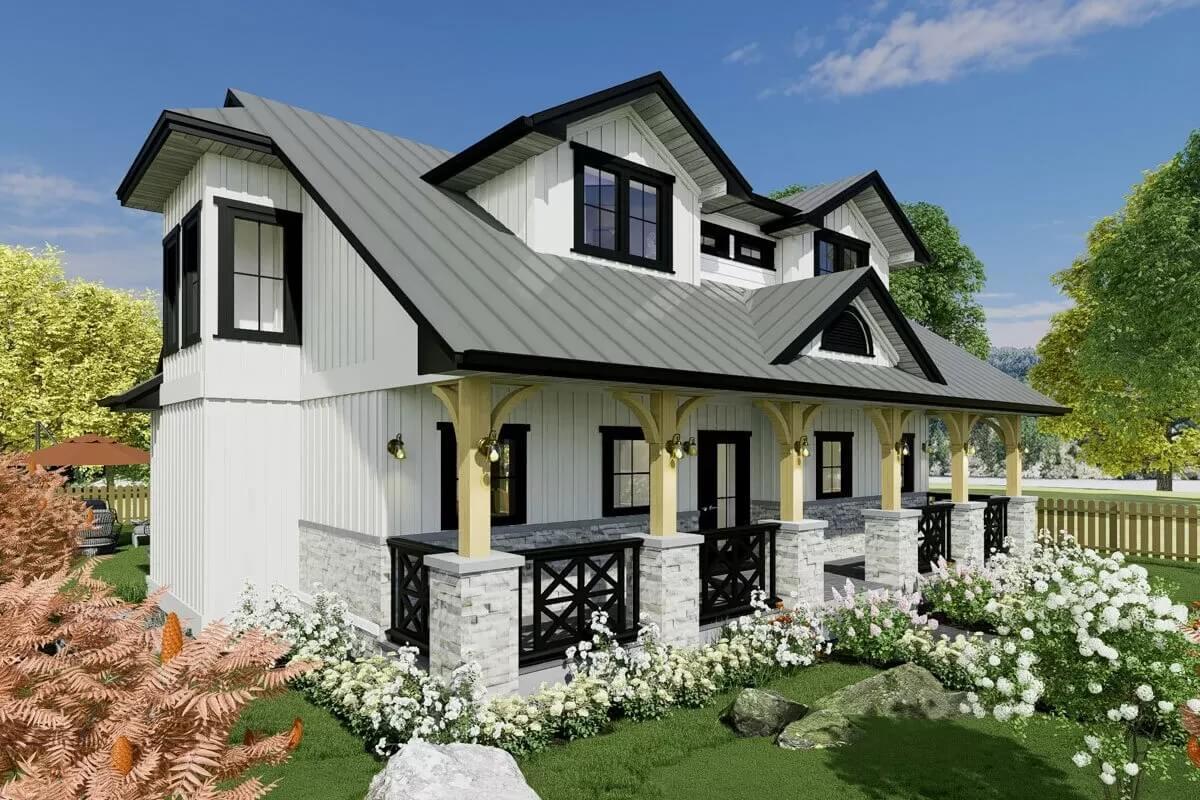
This image highlights a beautifully crafted home where classic elements meet contemporary design. The bold black trim contrasts sharply with the crisp white siding and refined metal roof, creating a striking visual impact.
Stone columns and wooden brackets on the porch add depth and texture, harmonizing perfectly with the manicured garden that surrounds the home.
Check Out the Skylights in This Sun-Drenched Living Room
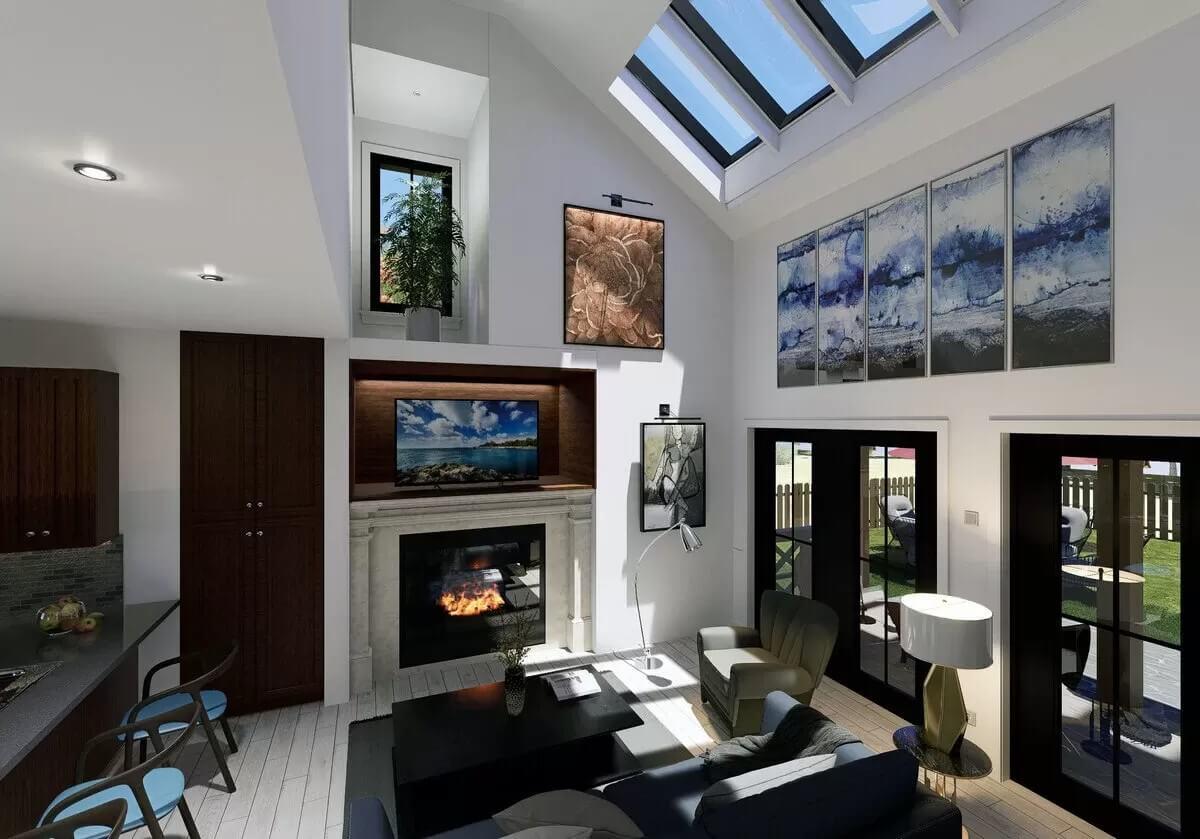
This living room draws you in with its abundant natural light streaming through polished skylights. The high ceiling adds a sense of grandeur, complemented by the innovative artwork and a warm fireplace that’s perfect for gatherings. French doors open up to the outside, seamlessly blending indoor comfort with outdoor leisure.
Explore the High Ceiling and Open Concept Living Area
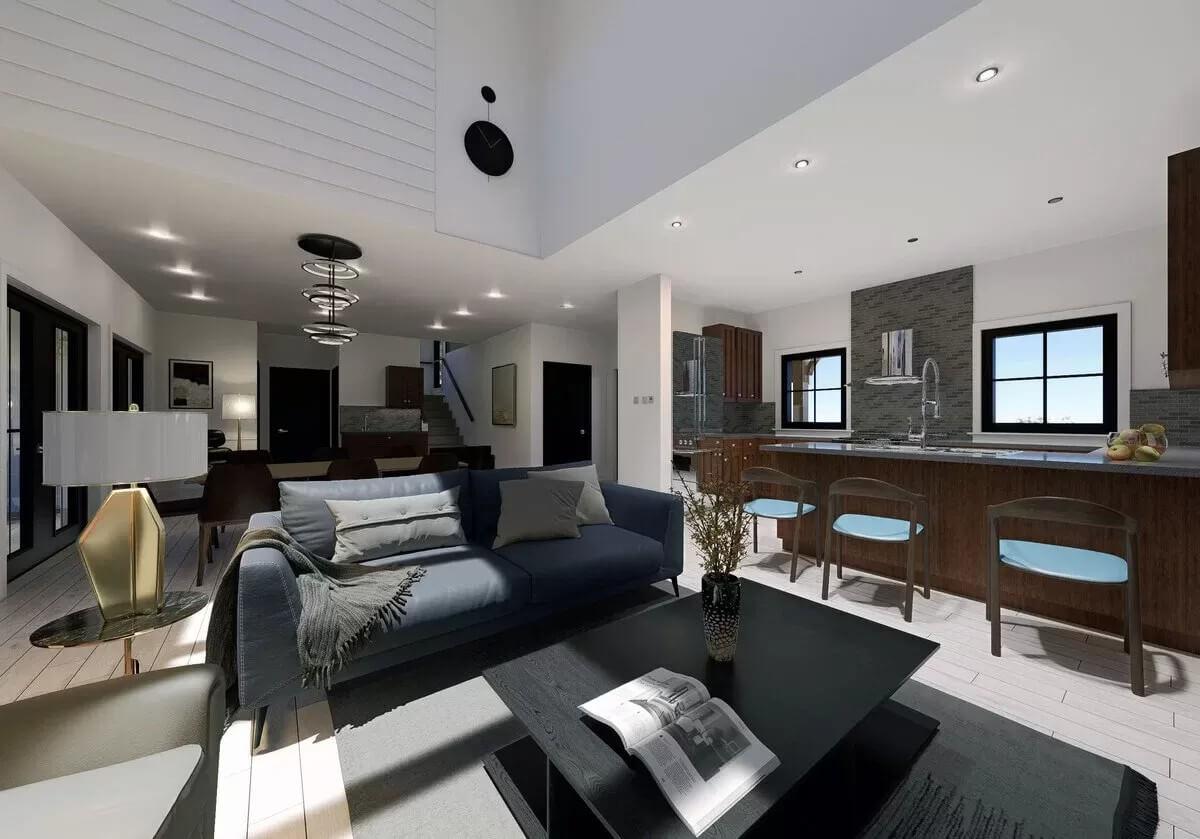
This open-concept space impresses with its soaring ceilings, allowing natural light to flow seamlessly throughout. The contemporary kitchen, with stylish countertops and wood cabinetry, blends effortlessly into the stylish living room.
I love how the minimalist furniture and subtle accents create a harmonious, contemporary environment perfect for entertaining or relaxing.
Wow, Take a Look at Those French Doors Leading to the Patio
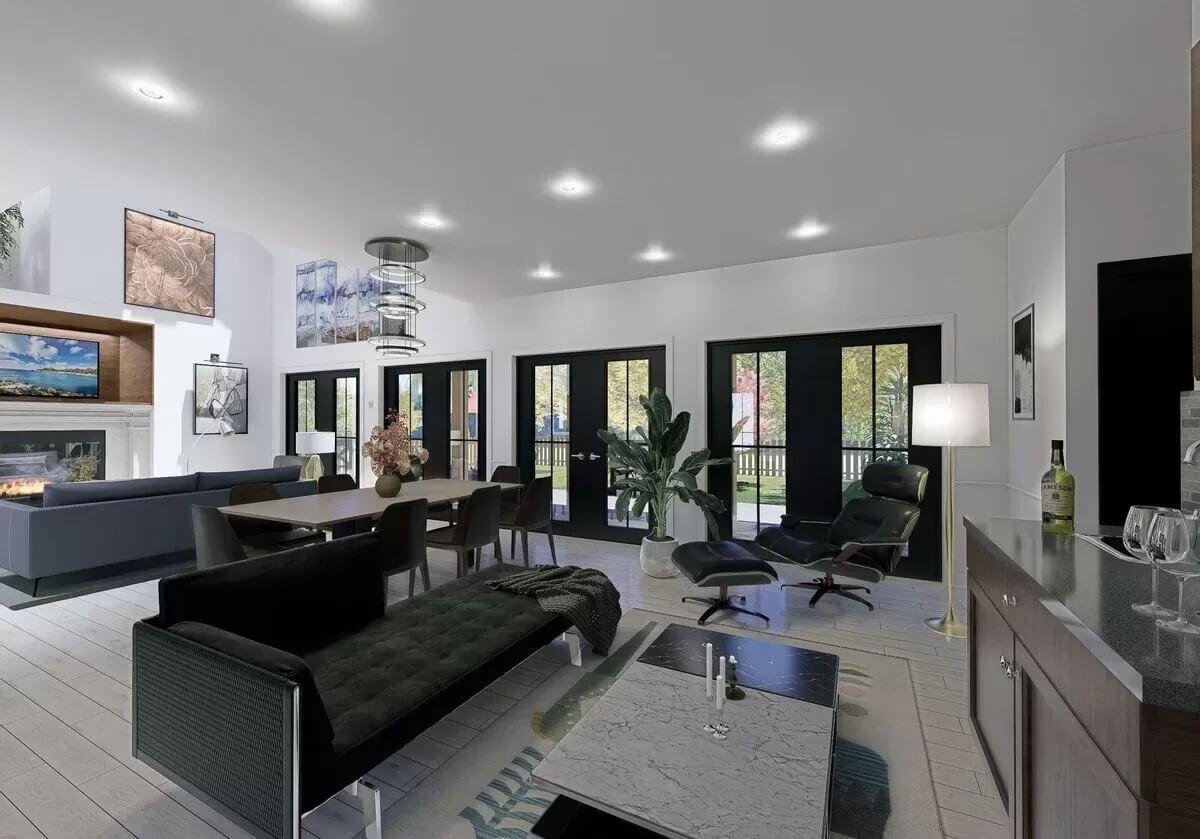
This living area beautifully extends its charm with expansive French doors that open up to the outdoors, inviting natural light to cascade in. The smooth monochrome furniture and new-fashioned pendant lights add a sophisticated touch to the room’s overall design.
With a comfortable fireplace and thoughtful art pieces, the space strikes the perfect balance between style and comfort.
Source: Architectural Designs – Plan 147010RML






