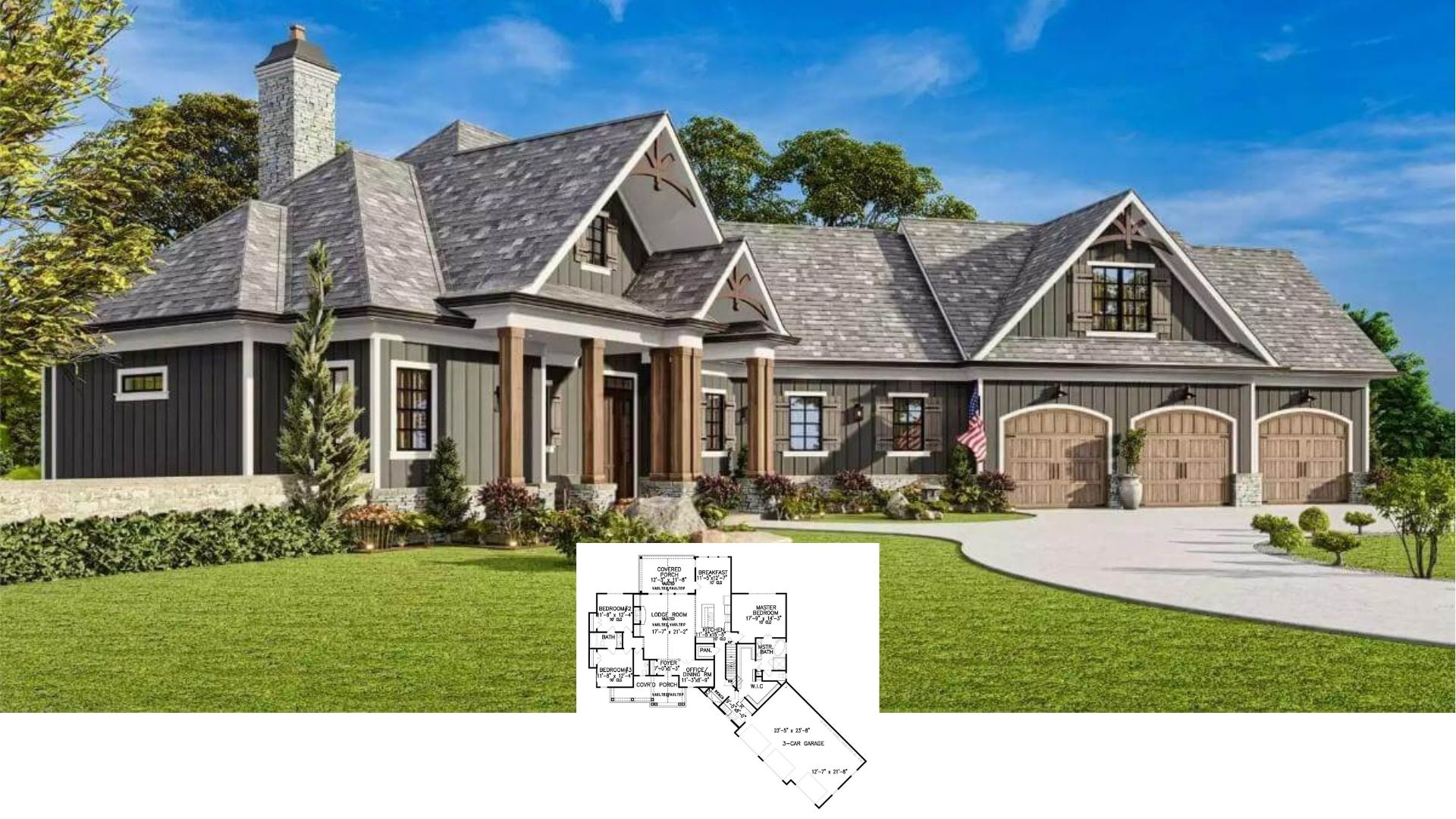Discover the inviting charm of this Craftsman-style home, featuring a spacious front porch perfect for relaxation. With its thoughtful layout, this 4-bedroom, 3-bathroom abode spans an impressive 2,889 square feet and offers an ideal blend of style and functionality. The exterior’s detailed window trim, wooden accents, and contemporary metal roof create a delightful blend of traditional and contemporary elements that harmonize beautifully with the lush surrounding greenery.
Check Out This Craftsman Charm with a Relaxing Front Porch

This home exemplifies the timeless appeal of Craftsman design, characterized by its gabled roof, intricate wood detailing, and seamless connection to nature. Its inviting style is beautifully reflected in the home’s interior, showcasing a free-flowing layout on the main floor, complete with a great room and a distinct wine bar nook, making it perfect for entertaining.
Explore This Free-Flowing Craftsman Main Floor with a Wine Bar Nook
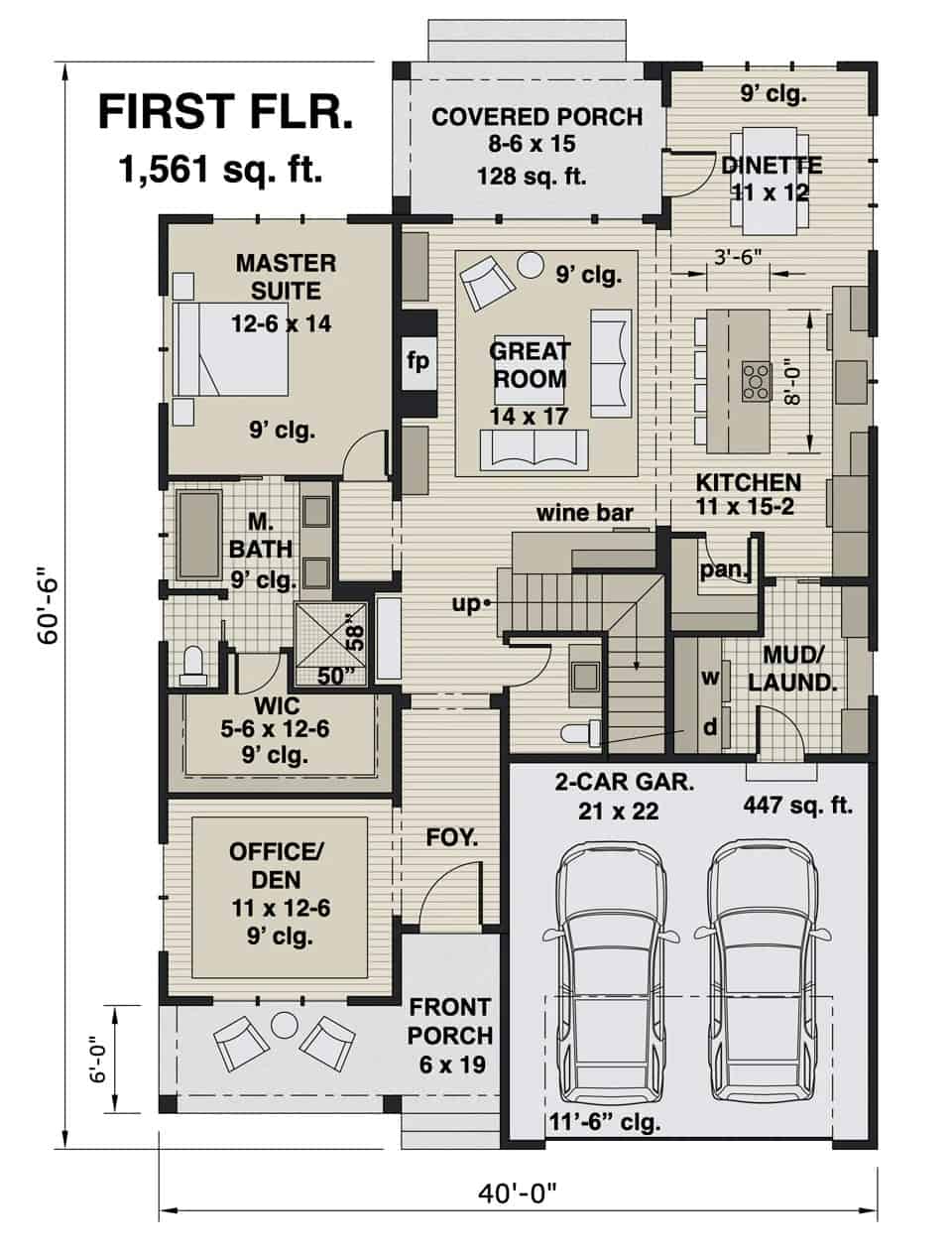
The first floor layout is well-planned, featuring a great room centered around a fireplace, seamlessly connecting to the kitchen and dinette area. A distinct highlight is the wine bar nestled between the kitchen and the great room, ideal for entertaining. The design thoughtfully incorporates a master suite and office/den, blending practicality with traditional Craftsman charm.
Source: Royal Oaks Design – Plan CL-20-009-PDF
Discover the Versatile Second Floor Loft and Bedrooms
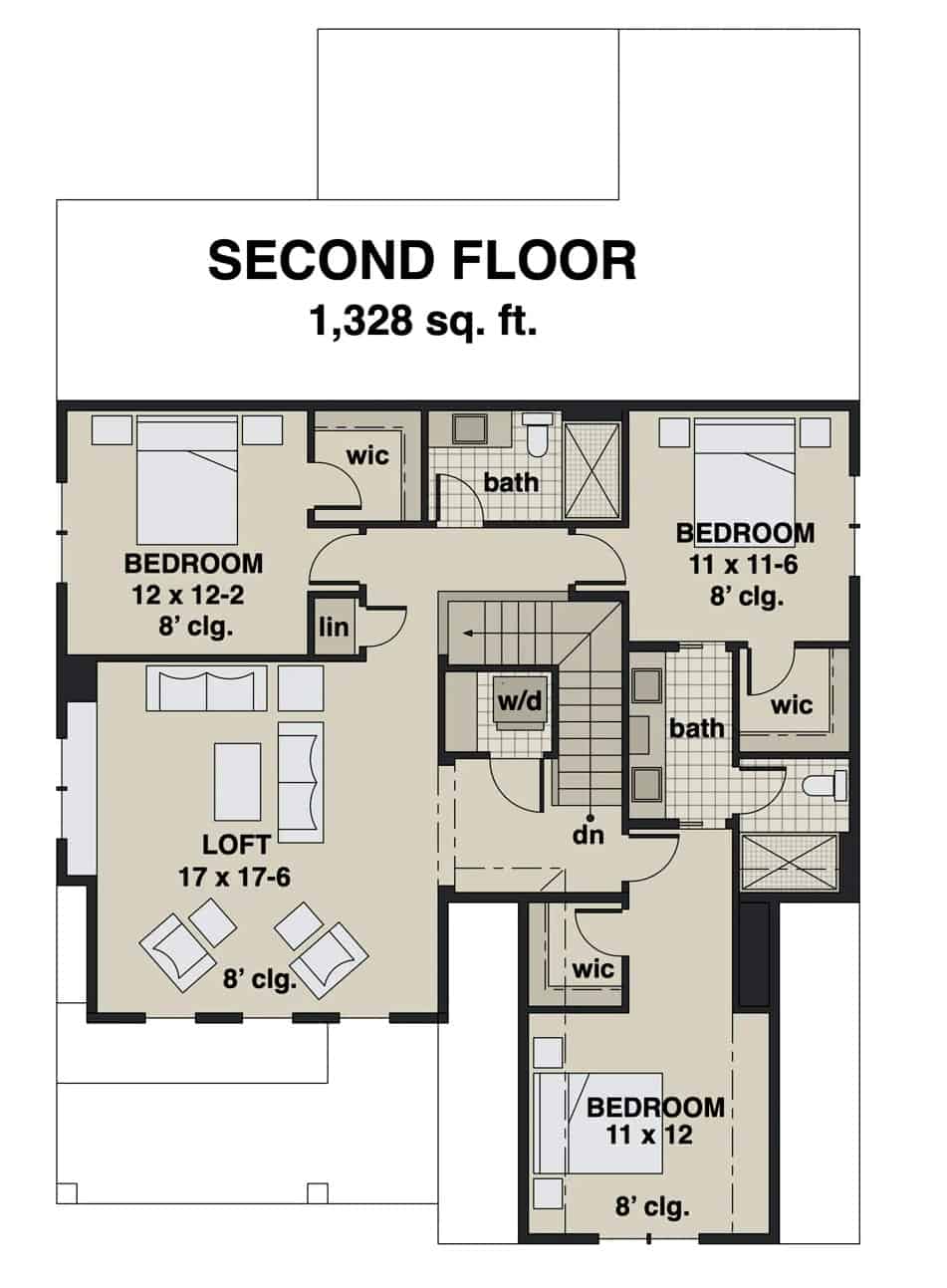
This well-laid-out second floor features a spacious loft as a flexible living area, ideal for relaxation or creative pursuits. Three bedrooms, each with a walk-in closet, provide ample space and functionality for family or guests. The design cleverly incorporates two bathrooms, ensuring convenience and comfort for daily living.
Source: Royal Oaks Design – Plan CL-20-009-PDF
Check Out the Smart Two-Car Garage in This Craftsman Beauty

This Craftsman home features a thoughtfully designed two-car garage seamlessly integrated into the exterior layout. The garage maintains the home’s architectural harmony with matching gables and lines. Above, the dormer windows introduce additional light to the second floor, preserving the home’s airy ambiance.
Admire the Expanded Three-Car Garage in This Craftsman Gem

This Craftsman home showcases a practical and stylish three-car garage integrated with matching architectural details. The spacious layout offers ample room for multiple vehicles or storage needs without compromising the home’s cohesive design. The metal roof and dormer windows enhance functionality and aesthetic appeal, maintaining the timeless Craftsman character.
Look at this Craftsman Exterior with Functional Floorplan Insights

This Craftsman home embodies sophistication with its gabled roof and thoughtful detailing, from the dormer windows to the inviting front porch. The floorplan reveals a spacious three-car garage, perfect for storage or vehicles, seamlessly attached to the home’s design. With a well-organized layout, both the first and second floors offer practical and ample living spaces, enhancing the home’s functionality.
Check Out the Craftsman-Inspired Facade with Double Dormers
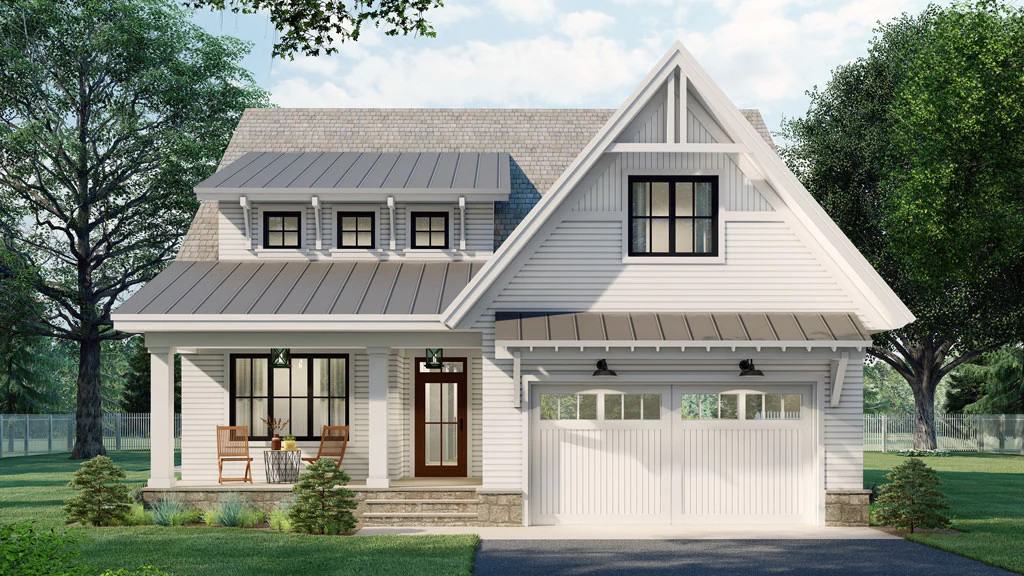
This Craftsman home exterior features a classic design with double dormers and a metal roof, blending traditional elements. The welcoming front porch is perfect for relaxing, while the clean lines and neutral palette enhance its timeless appeal. The attached garage seamlessly integrates with the overall design, maintaining the home’s cohesive aesthetic.
Relax by the Poolside in This Craftsman Home’s Inviting Back Porch
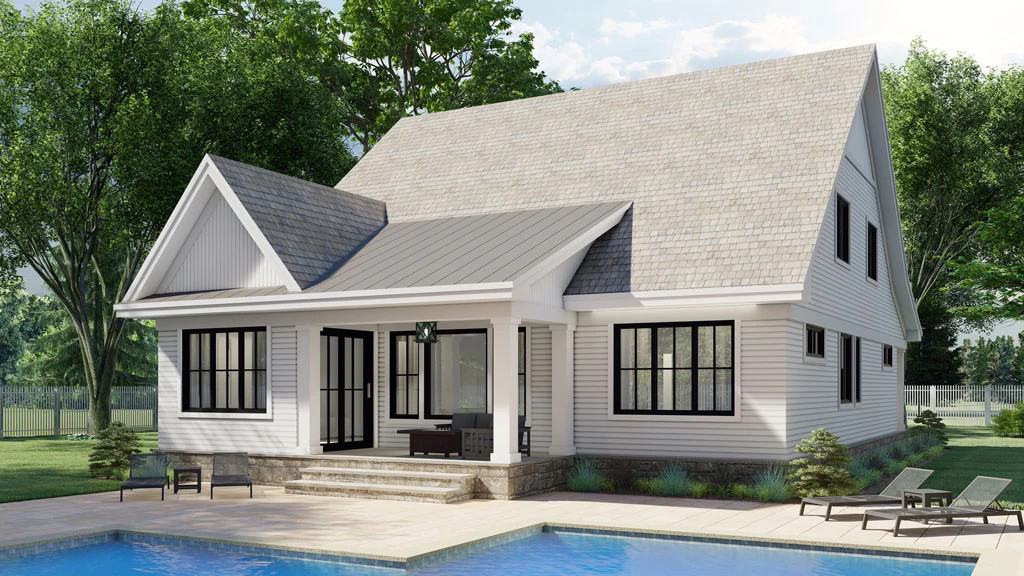
This Craftsman-inspired home features a gabled roof and black-framed windows, adding a unique touch to its traditional aesthetic. The back porch offers a relaxing spot overlooking a sparkling pool set against lush greenery. Thoughtful stone accents at the foundation blend the structure with its natural surroundings, creating an ideal retreat.
Notice the Thoughtful Layout of This Craftsman-Inspired Office and Hallway

This office nook is tucked away yet accessible, featuring dark gray walls that contrast warmly against crisp white trim for a clean look. The hallway leads directly into a light-filled living area, maintaining a seamless flow between spaces. Carefully placed monochrome art adds personality, tying together the design’s balance of functionality and style.
Explore This Home Office with a Contemporary Touch
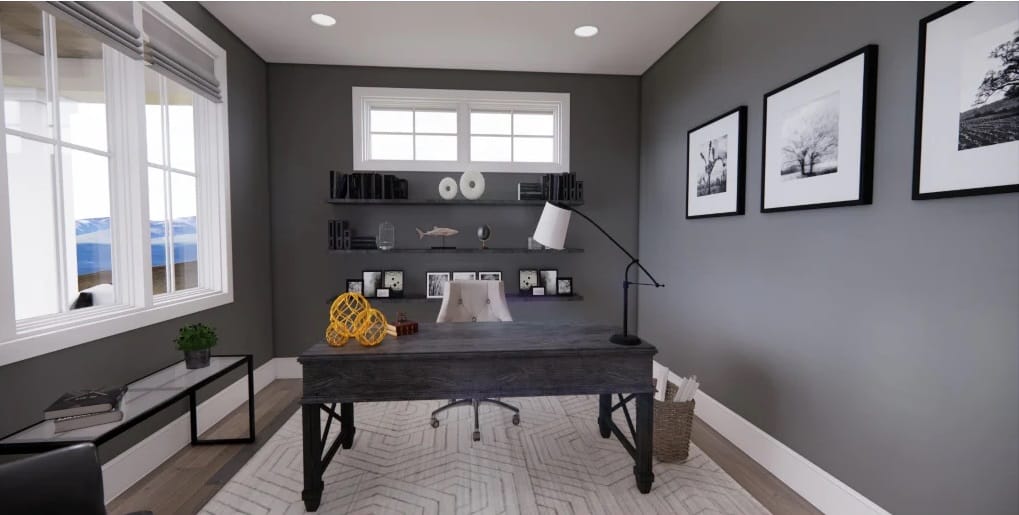
This home office features a striking contrast with dark gray walls and crisp white trim. The minimalist desk is complemented by open shelving, offering both storage and display space for decor and books. Monochrome art pieces add character to the room, blending functionality with a sharp aesthetic.
Notice the Transitional Wine Bar in This Craftsman Living Space

This open-plan living area masterfully blends transitional and Craftsman styles, featuring a sitting area that flows smoothly into the kitchen. The standout feature is the wine bar tucked under the staircase, crafted from rustic wood that complements the light laminate flooring. Thoughtfully chosen decor and fixtures enhance the harmonious atmosphere, perfect for casual gatherings or relaxation.
See This Welcoming Kitchen Island with a Surprise Mountain View
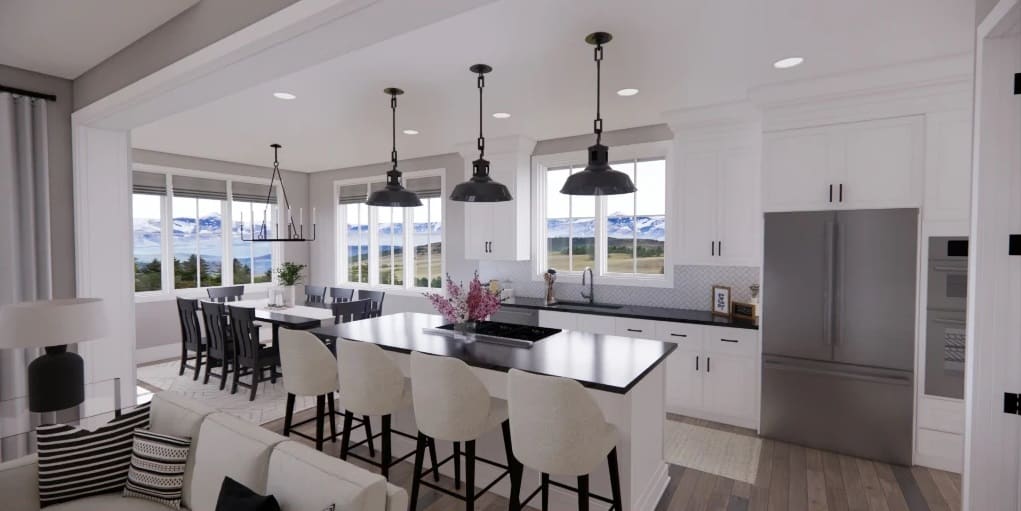
The heart of this kitchen showcases an island with bold pendant lighting, creating an ideal gathering spot. Large windows frame a stunning mountain view, seamlessly merging the indoor space with the natural beauty outside. The black and white color palette offers a classic feel, with thoughtful touches like the herringbone backsplash adding subtle texture.
Appreciate this Bedroom with Mountain Views Right Out the Window
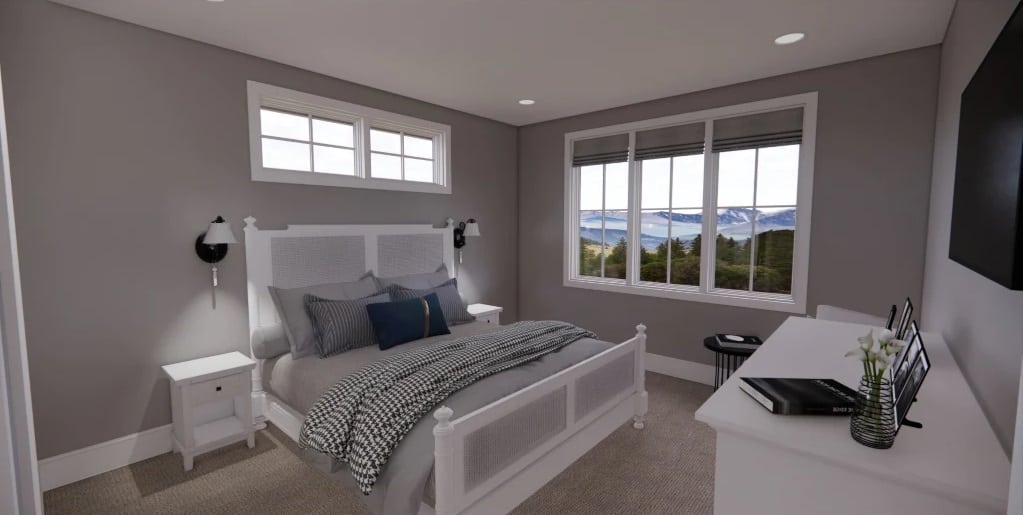
This bedroom offers a calming retreat with its soft gray walls and white trim, creating a timeless environment. The plush bedding coordinates perfectly with the neutral palette, while the wainscoted bed frame adds a Craftsman touch. Large windows invite ample natural light and offer stunning views of the mountains, seamlessly connecting the indoor space with the beauty of the outdoors.
Focus on the Black Countertops in This Luxurious Bathroom and View

This bathroom features a freestanding tub, perfectly positioned beneath a window that offers stunning mountain views. The black countertops add an edge, contrasting with the soft gray walls and white cabinetry. Thoughtfully placed recessed lighting and sconces illuminate the space, enhancing the atmosphere.
Walk into this Bathroom with Dual Vanity and Black Counters
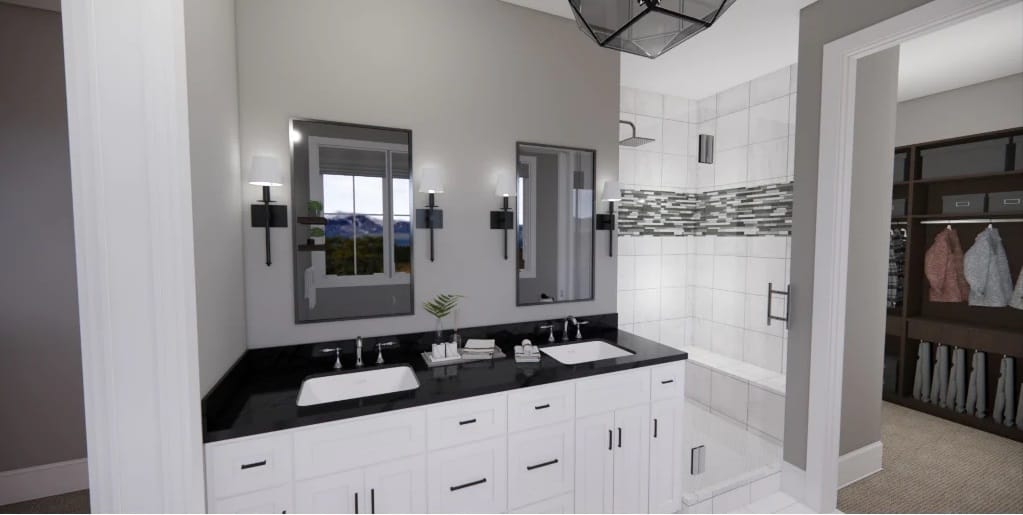
This Craftsman-inspired bathroom showcases a dual vanity with striking black countertops, adding a contrast to the soft gray walls. The geometric light fixture above provides a sophisticated touch, while the green-tiled shower merges seamlessly with the white tiling. Adjacent to the vanity, a walk-in closet offers ample storage, blending functionality with style.
Explore this Laundry Room with Stylish Black Counters and a Practical Design
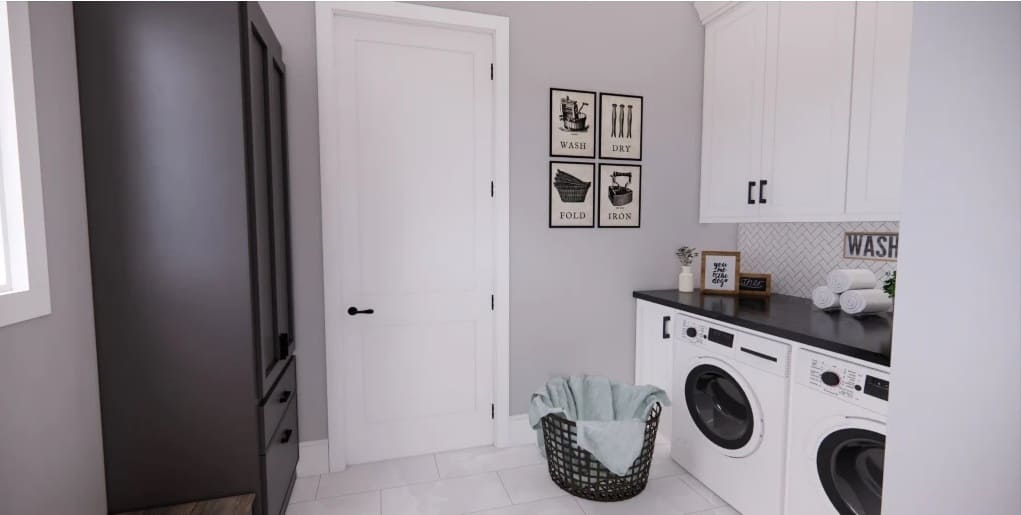
This laundry room combines practicality with a refined touch through its black countertops and white cabinetry. The layout maximizes functionality, featuring a washer and dryer neatly tucked beneath the counter, allowing ample workspace above. Decorative wall art and a patterned backsplash add a splash of personality, enhancing the room’s inviting yet efficient atmosphere.
Enjoy this Casual Loft Living with a Study Nook Tucked in Corner

This spacious loft area is designed for relaxation and work, featuring a plush sofa and bean bags perfect for lounging. The wall unit provides ample storage and display space, while the understated decor adds a soft touch. A tidy study nook sits comfortably to the side, seamlessly integrating function and style in this Craftsman-inspired space.
Look at this Chic Attic Bedroom with Soft Hues and Smart Storage
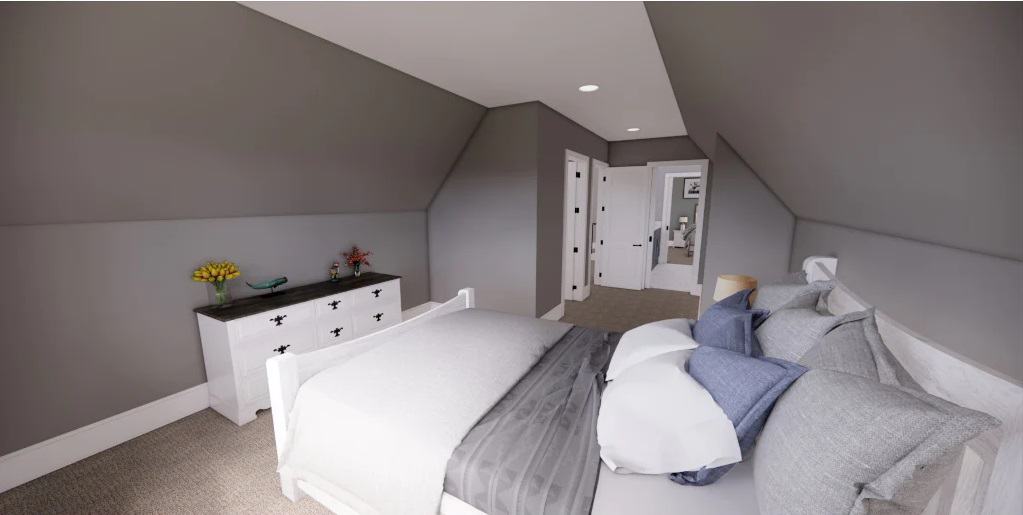
This attic bedroom exudes calm with its soft gray walls and white accents, creating a soothing backdrop. The space is thoughtfully arranged with a comfortable bed, complemented by a white dresser that provides ample storage. Recessed lighting and minimal decor enhance the room’s clean, streamlined aesthetic, making it a perfect retreat.
Source: Royal Oaks Design – Plan CL-20-009-PDF


