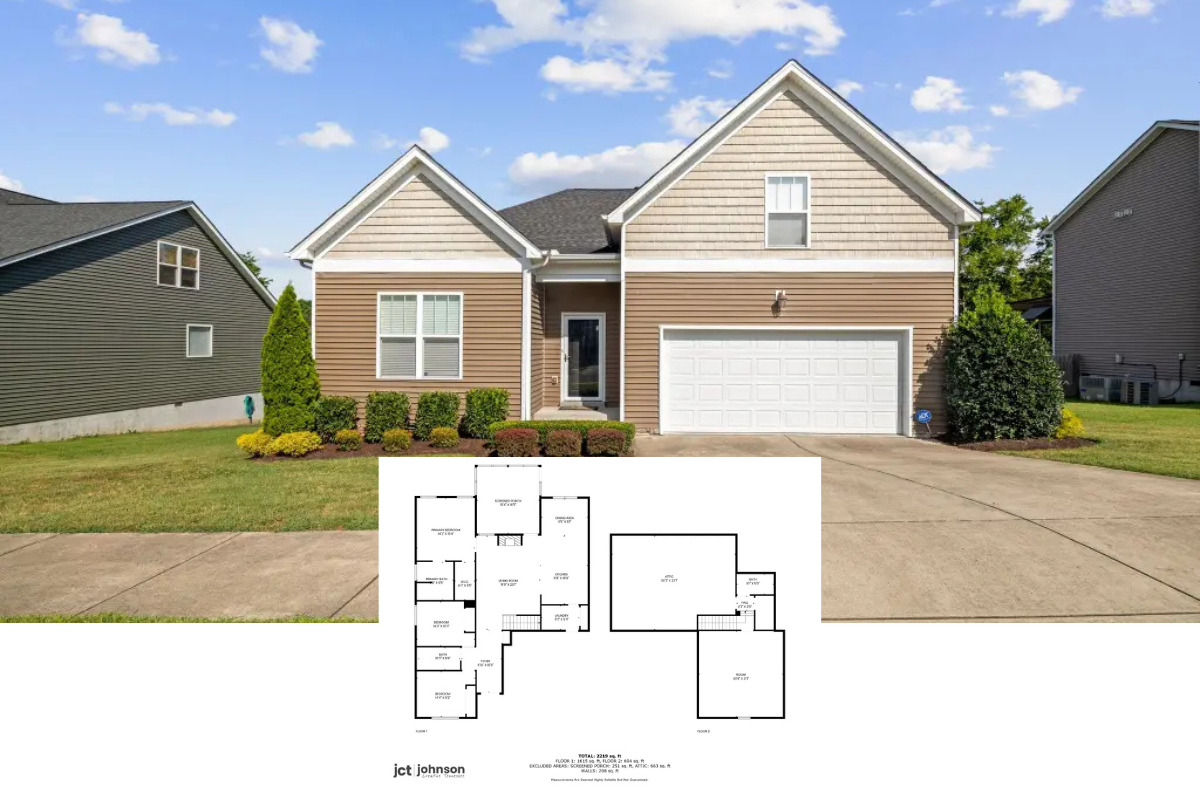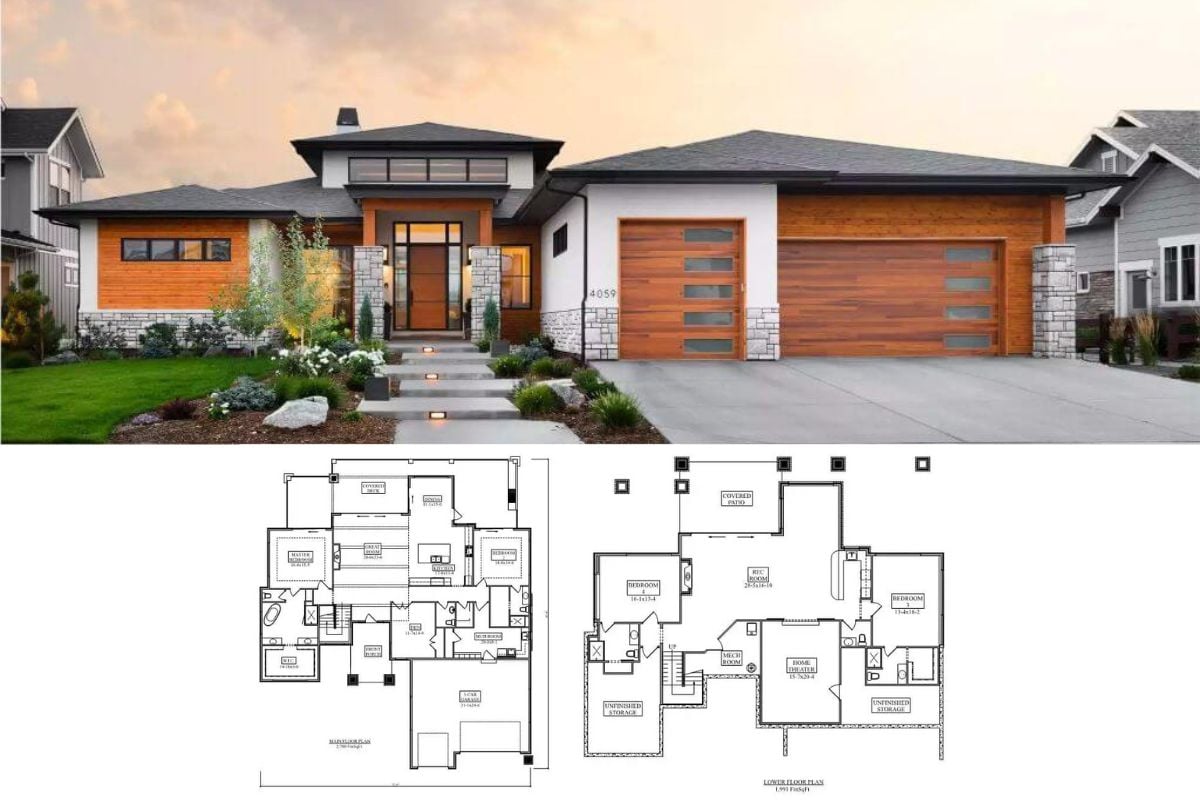
Specifications
- Sq. Ft.: 2,671
- Bedrooms: 3
- Bathrooms: 2.5
- Stories: 1
- Garage: 2
The Floor Plan


Photos
















Details
This 3-bedroom farmhouse features a fresh and inviting facade with white board and batten siding, standing seam metal roofs, and a covered front porch highlighted by exposed rafters and timber posts. It includes a 2-car side-loading garage with a bonus room above that awaits future expansion.
Inside, the foyer is flanked by the home office and the formal dining room. It also opens into the combined great room and kitchen, perfect for hosting gatherings. A spacious porch off the great room provides wonderful outdoor entertaining space complete with a fireplace, a pass-thru bar, and a built-in grill.
The primary bedroom is privately tucked on the home’s rear. It has a window seat, a spa-like ensuite, and a walk-in closet that connects to the laundry room.
The left side of the house is occupied by two family bedrooms sharing a centrally located hall bath and a study area.
Pin It!

The House Designers Plan THD-2817






