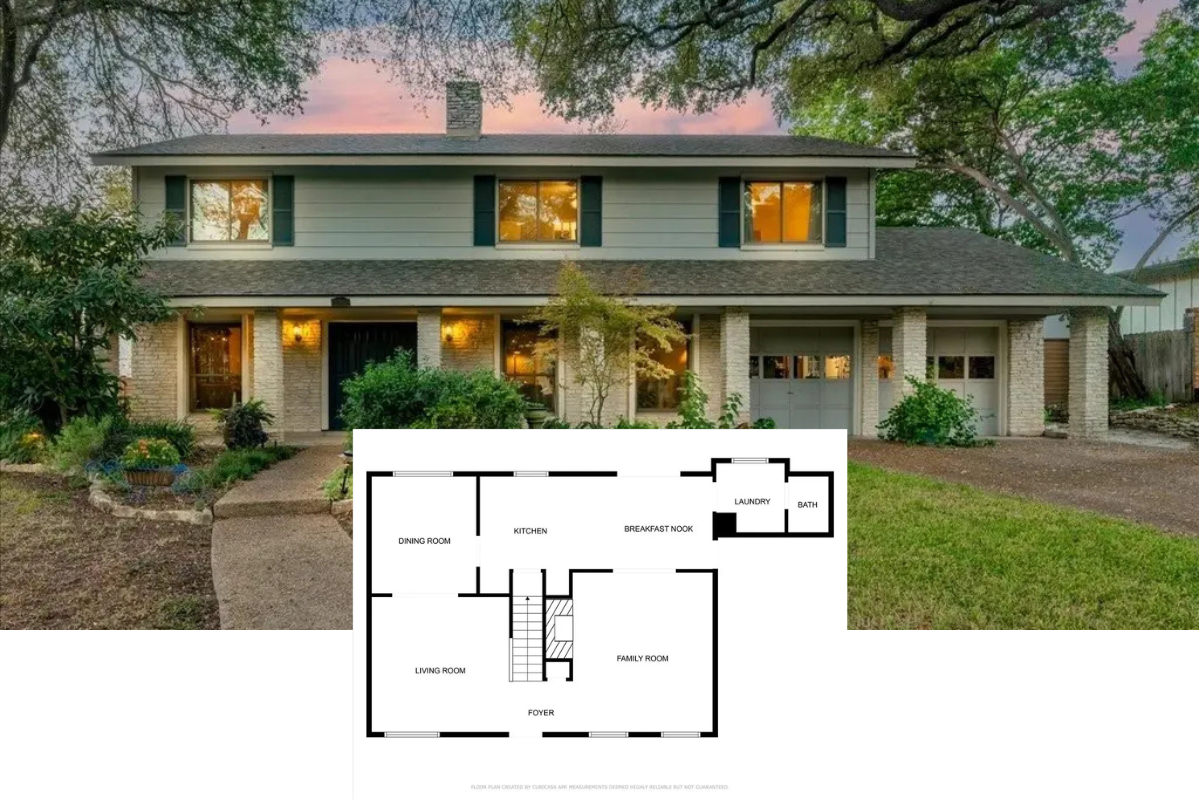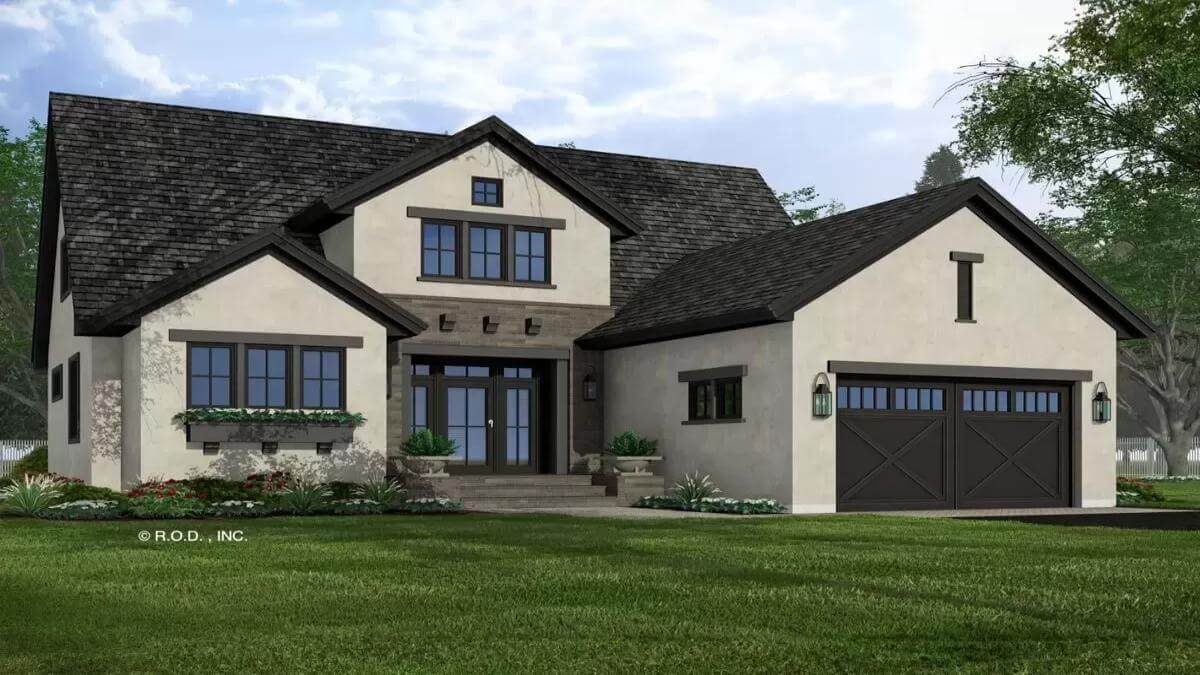
Specifications
- Sq. Ft.: 2,588
- Bedrooms: 4
- Bathrooms: 3.5
- Stories: 2
- Garage: 2-3
The Floor Plan
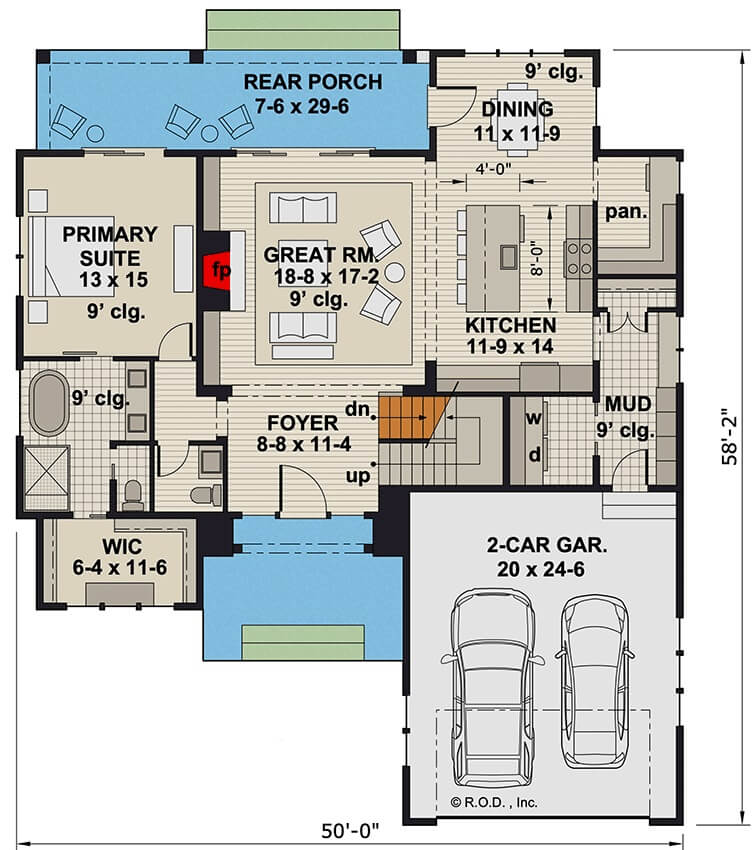
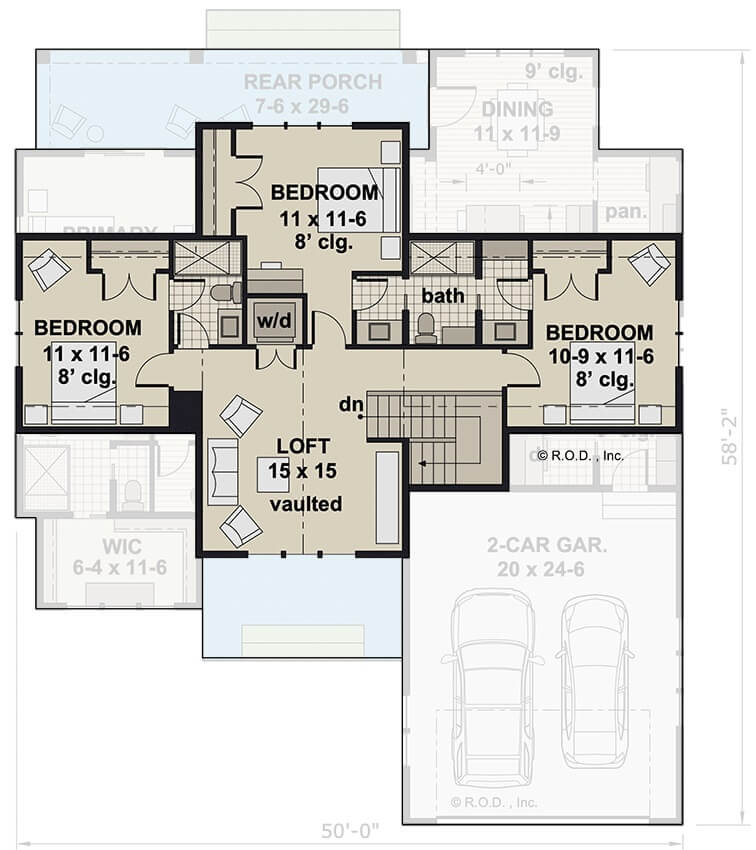
Photos
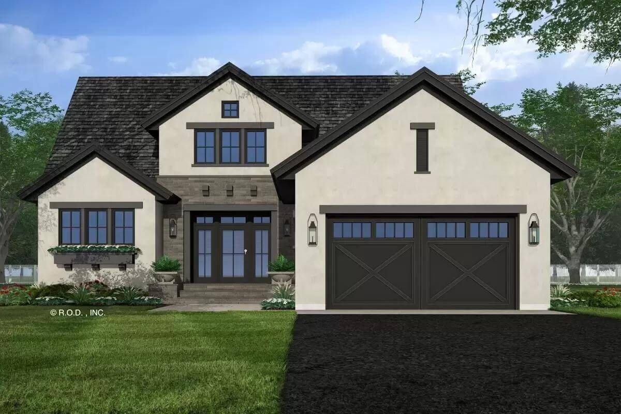
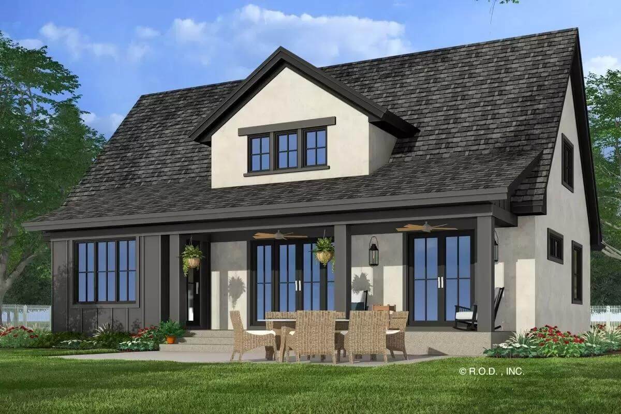
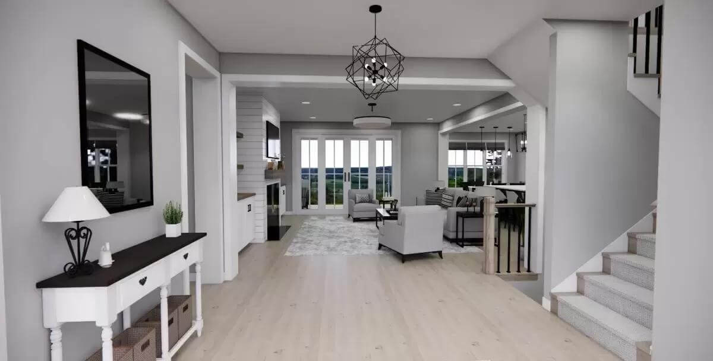
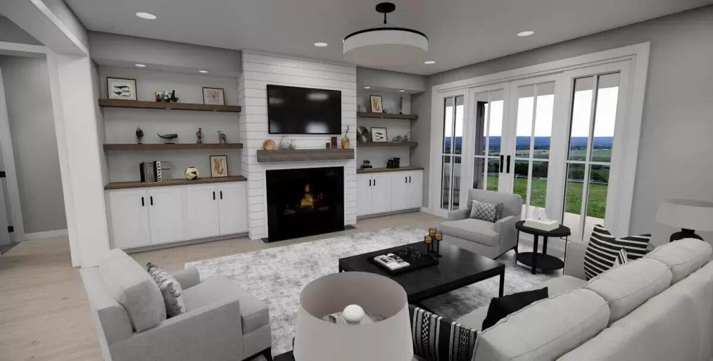
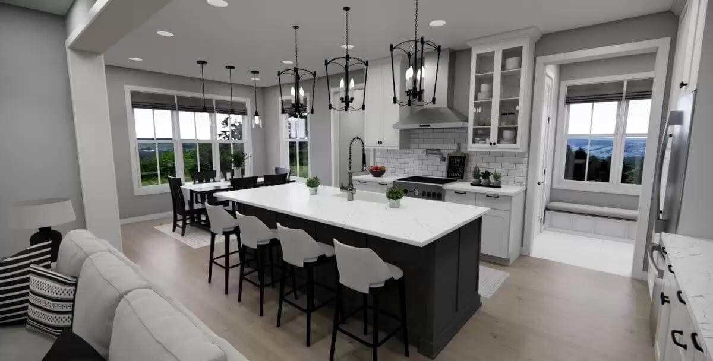
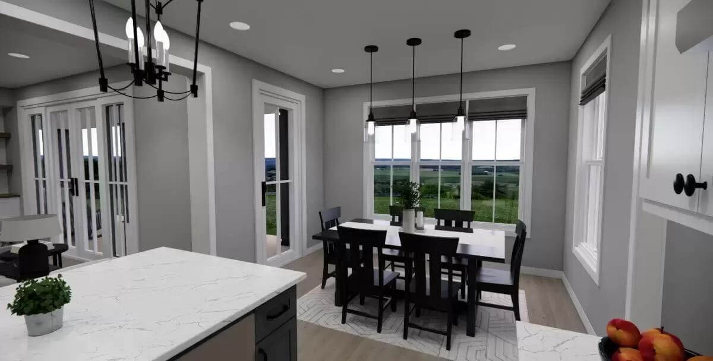
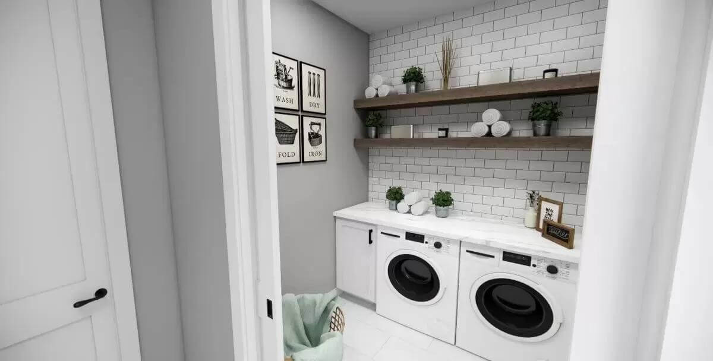
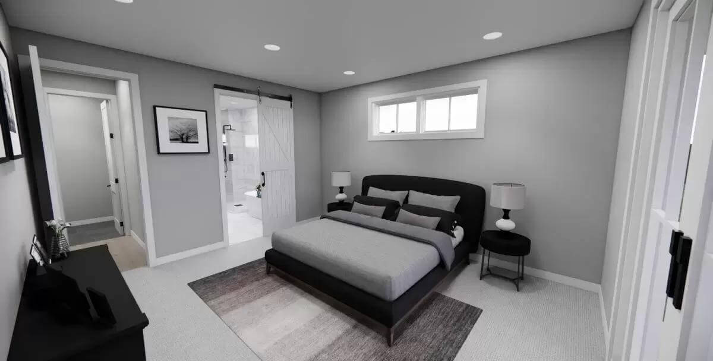
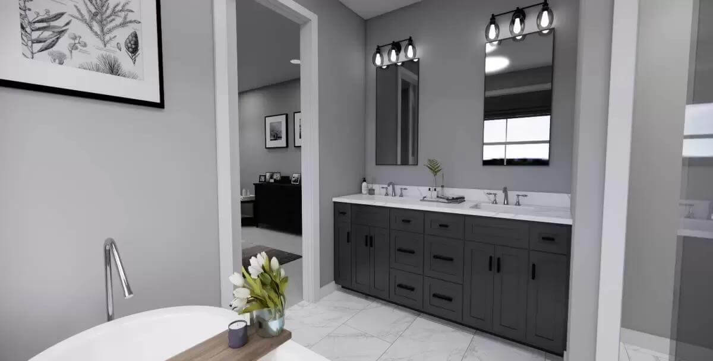
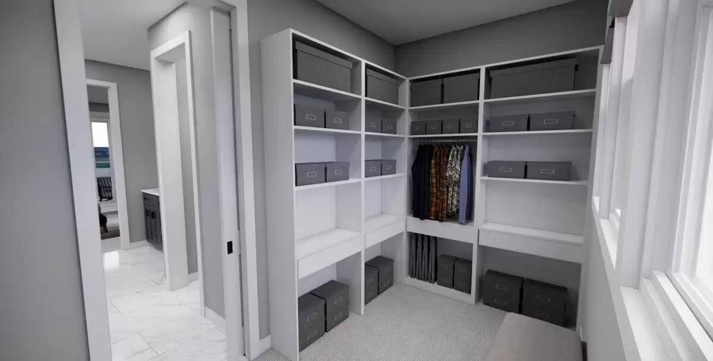
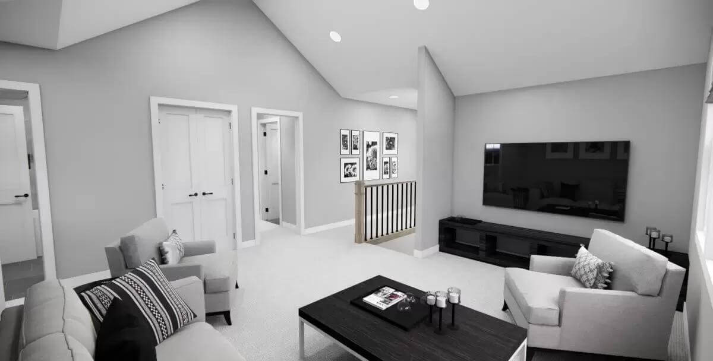

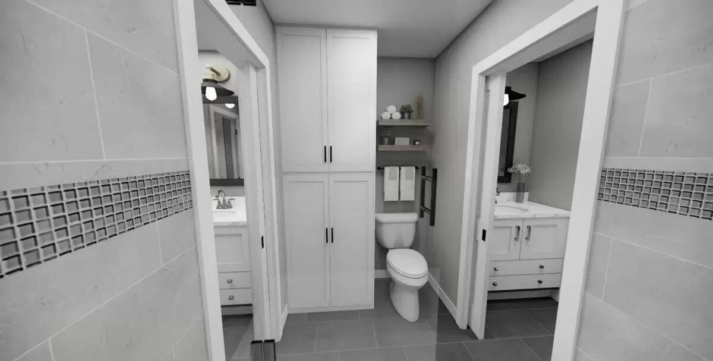
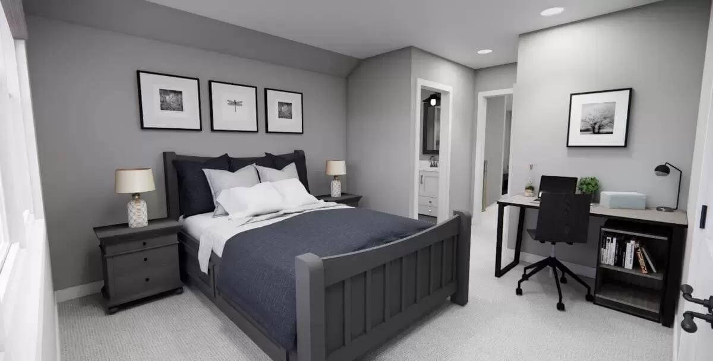
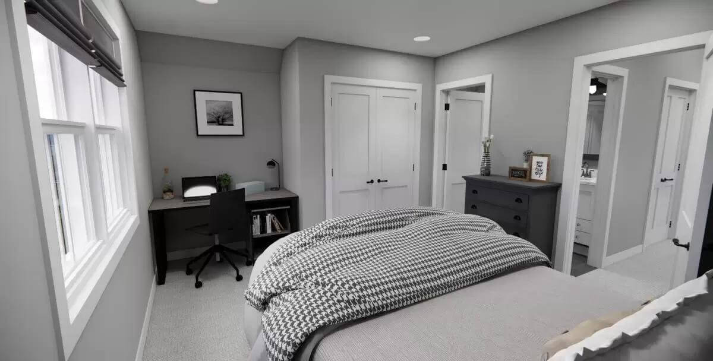
Details
Smooth stucco exterior, stone accents, and gable rooflines grace this 4-bedroom Hill country home. It includes a sleek entry and a double front-facing garage that enters the home through the mudroom.
Inside, the foyer has unobstructed views of the open living space and the back porch beyond. Oversized openings connect the areas together while sliding glass doors extend the living space onto a covered porch. The great room features a cozy fireplace and a tray ceiling that adds visual interest. The kitchen offers a roomy pantry and a large island with seating for four.
The primary suite occupies the left wing. It has private porch access and a 5-fixture ensuite with a walk-in closet.
Upstairs, three family bedrooms reside along with a vaulted loft that makes a nice media room or a playroom for kids to enjoy.
Pin It!
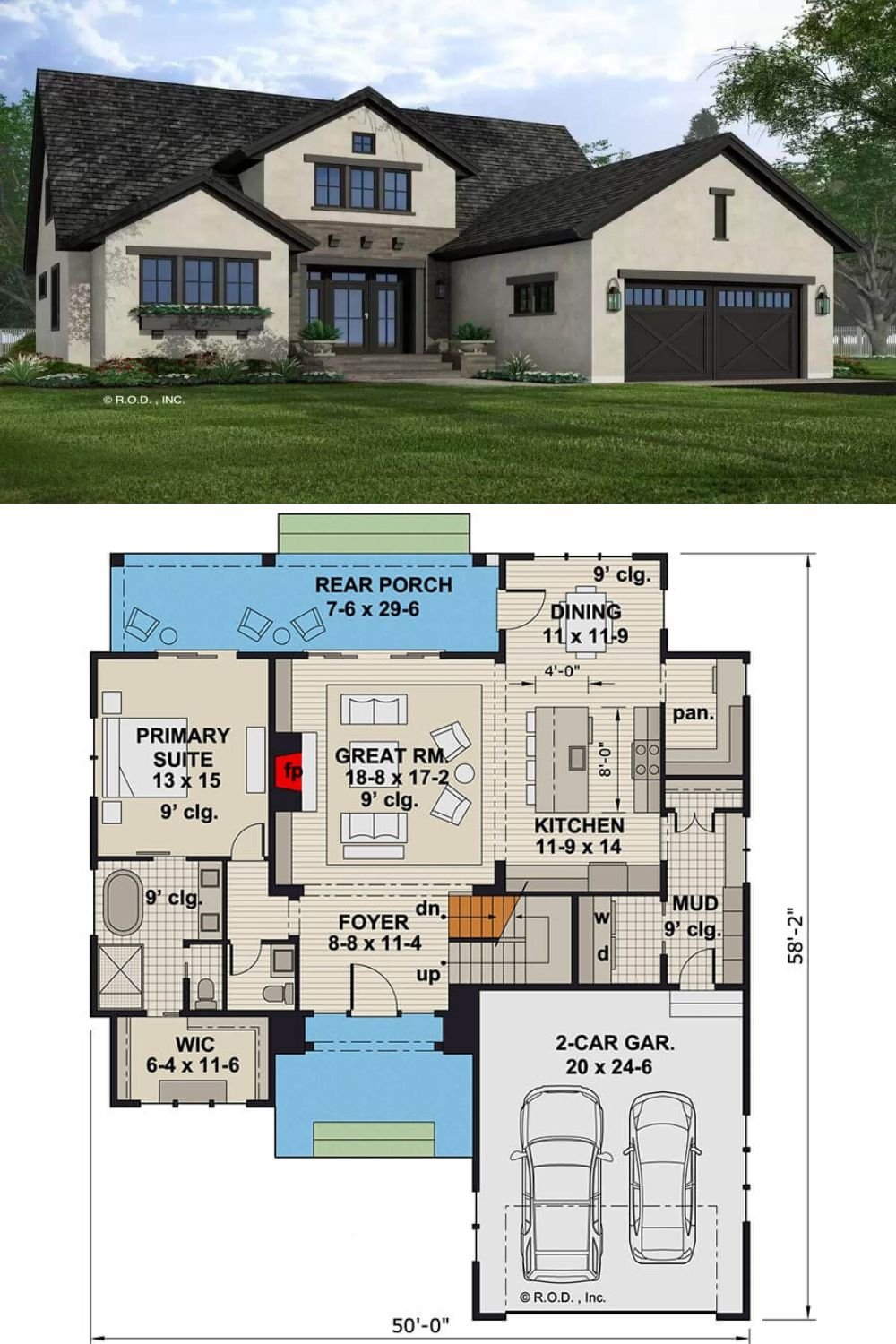
Architectural Designs Plan 14842RK






