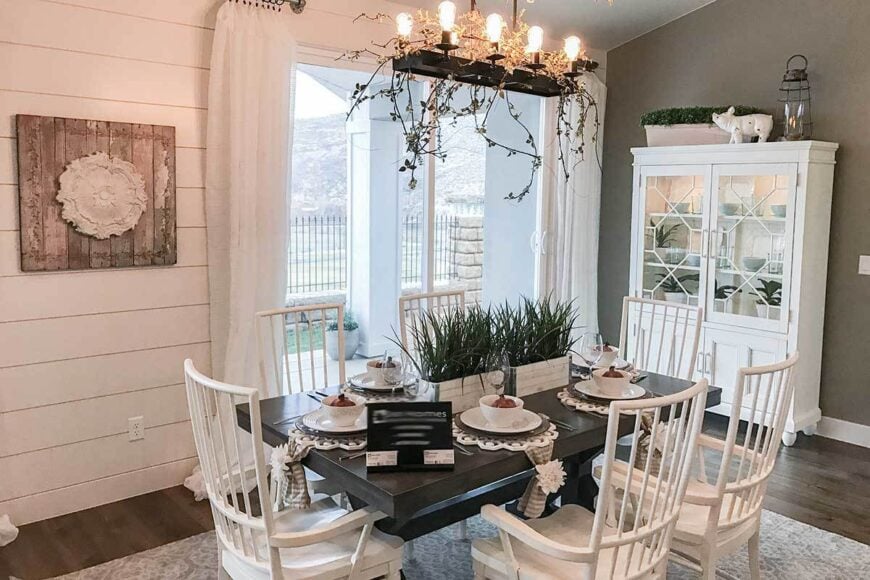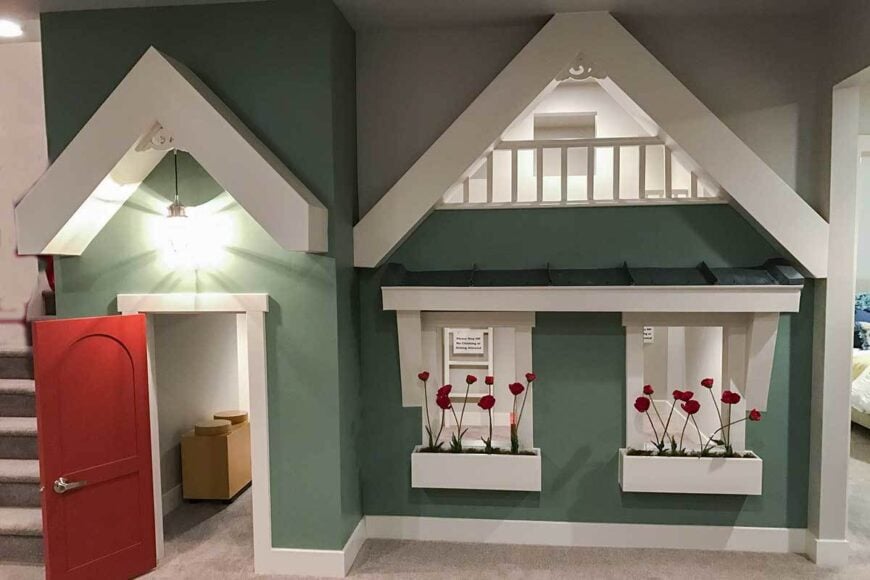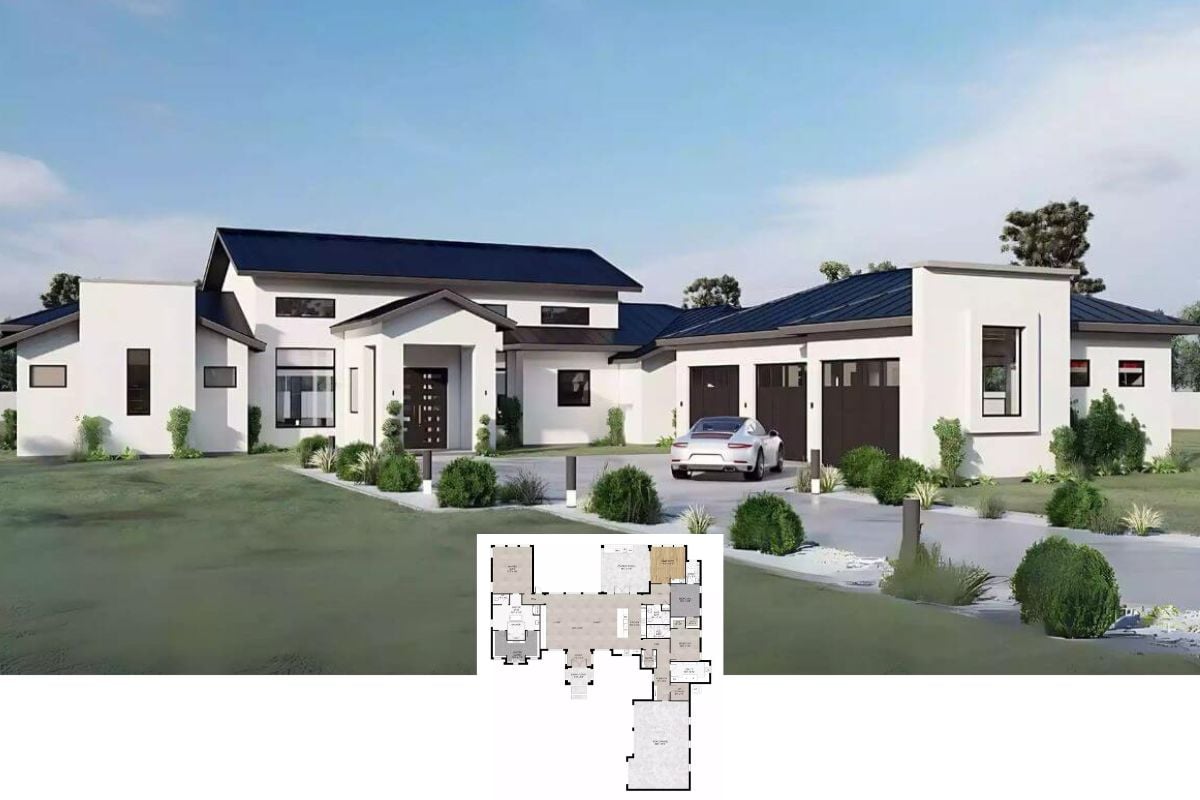Step into this inviting Craftsman-style home, spanning an impressive 2,135 square feet. With flexibility for 2 to 5 bedrooms and 2.5 to 4.5 bathrooms, it’s thoughtfully designed for both family living and guest accommodation. The one-story layout includes a three-car garage, making it perfect for modern lifestyles while incorporating timeless architectural details throughout.
Craftsman Home with Stone Accents and Striking Gable Details

This home is a quintessential representation of Craftsman architecture, characterized by intricate gable roofs and stone accents that harmonize beautifully with modern design elements. As we delve into the interiors, discover how the expansive great room and cleverly positioned bonus spaces redefine contemporary living while maintaining Craftsman allure.
Explore This Spacious Craftsman Floor Plan with a Fantastic Great Room

This main floor layout features an expansive great room centrally positioned for family gatherings and entertainment. The master suite is privately tucked away, complete with a generous walk-in closet and en-suite bath. A covered patio extends the living area outdoors, perfect for evenings spent enjoying the fresh air.
Source: Architectural Designs – Plan 910004WHD
Check Out This Spacious Bonus Room Ready for Customization

This floor plan highlights a versatile bonus room that measures 12 feet by 23 feet, offering ample space for various potential uses. Its isolated position makes it perfect for a home office, playroom, or hobby space. The room’s layout invites creativity, allowing you to tailor it to your specific needs and lifestyle.
Upper Level Layout Boasts a Versatile Game Room and Mini-Kitchen

The upper level of this Craftsman home offers a spacious game room, perfect for entertainment and leisure. A convenient mini-kitchen nearby ensures easy snack preparation, enhancing the floor’s functionality. Three bedrooms, each with walk-in closets, provide ample space for family or guests, while a centrally located laundry room adds convenience.
Source: Architectural Designs – Plan 910004WHD
Lovely Board-and-Batten Facade with Quaint Porch Swing

This home showcases a timeless mix of board-and-batten siding and stone accents, emphasizing its Craftsman character. The neat gabled rooflines add visual interest, while the porch swing invites relaxation on a sunny afternoon. Manicured landscaping frames the structure, enhancing its welcoming curb appeal.
Spot the Quaint Swing on This Craftsman Porch

The front porch of this Craftsman home features a delightful swing, ideal for enjoying lazy afternoons. Classic board-and-batten siding complements the brick accents, adding texture to the exterior. The neatly landscaped walkway introduces a touch of nature, guiding guests to the welcoming entryway.
Notice the Oversized Clock in This Vintage-Infused Kitchen

This kitchen combines classic charm with contemporary touches, featuring an eye-catching oversized clock above the stainless-steel stove. The brick backsplash adds texture and warmth, enhanced by open shelving for a touch of rustic elegance. Industrial pendant lights and crisp white cabinetry complete the look, creating a balanced and inviting culinary space.
Inviting Hearth with a Stacked Stone Fireplace as the Focal Point

This living room invites warmth with its impressive stacked stone fireplace, creating a natural yet refined centerpiece. The wooden mantel is adorned with thoughtful decor, including greenery and a ‘Gather’ sign, emphasizing the home’s welcoming nature. Soft furnishings and textured layers enhance the inviting ambiance, making it a perfect spot for relaxation.
Check Out the Rustic Light Fixture in This Thoughtfully Designed Dining Room

This dining room harmoniously blends rustic and modern elements, with a stunning light fixture draped in vines as the centerpiece. The dark wooden table is complemented by white, spindle-back chairs, adding a touch of contrast and softness to the space. A glass-front cabinet displays curated dishware, enhancing the room’s elegant and cozy feel.
Notice the Expansive Windows Framing This Peaceful Living Space

This living area draws the eye with its floor-to-ceiling windows, offering uninterrupted views of the distant mountains and tranquil water. Soft, neutral-toned furniture complements the natural scenery, creating a peaceful retreat within the home. The presence of a warm, inviting lamp adds a cozy glow, perfect for evening relaxation.
Relax in a Craftsman Bedroom with Shiplap Walls and Stylish Textiles

This bedroom invites tranquility with its soft palette and shiplap wall, characteristic of Craftsman style. The bed is adorned with layered textiles, including plush cushions and a faux fur throw, creating a serene, restful atmosphere. Natural light pours in from the trio of small windows and a larger set to the side, contributing to the room’s airy feel.
Spot the Natural Wreath Between Double Vanity Mirrors in This Craftsman Bath

This bathroom exudes subtle elegance with its neutral palette and Craftsman cabinetry. Twin mirrors framed in rustic wood flank a natural wreath, adding a touch of organic charm. The soft lighting and decorative tray create a calming atmosphere, perfect for unwinding.
Take in the Light-Filled Craftsman Bath With Smart Storage Solutions

This bathroom effortlessly combines function and style with its sleek vanity and ample cabinetry. The large window invites natural light, making the space feel open and bright while offering a serene view. The subtle gray tones and minimal decor create a calm, contemporary atmosphere, perfect for relaxation.
Step into a Whimsical Playhouse Nook with a Red Door

This charming playhouse corner features a gabled roof and faux window box, blending playful design with architectural flair. The bold red door invites curiosity, creating a secret world for children to explore. With its thoughtful details and cozy proportions, this nook offers both imaginative play space and a delightful design touch.
Source: Architectural Designs – Plan 910004WHD






