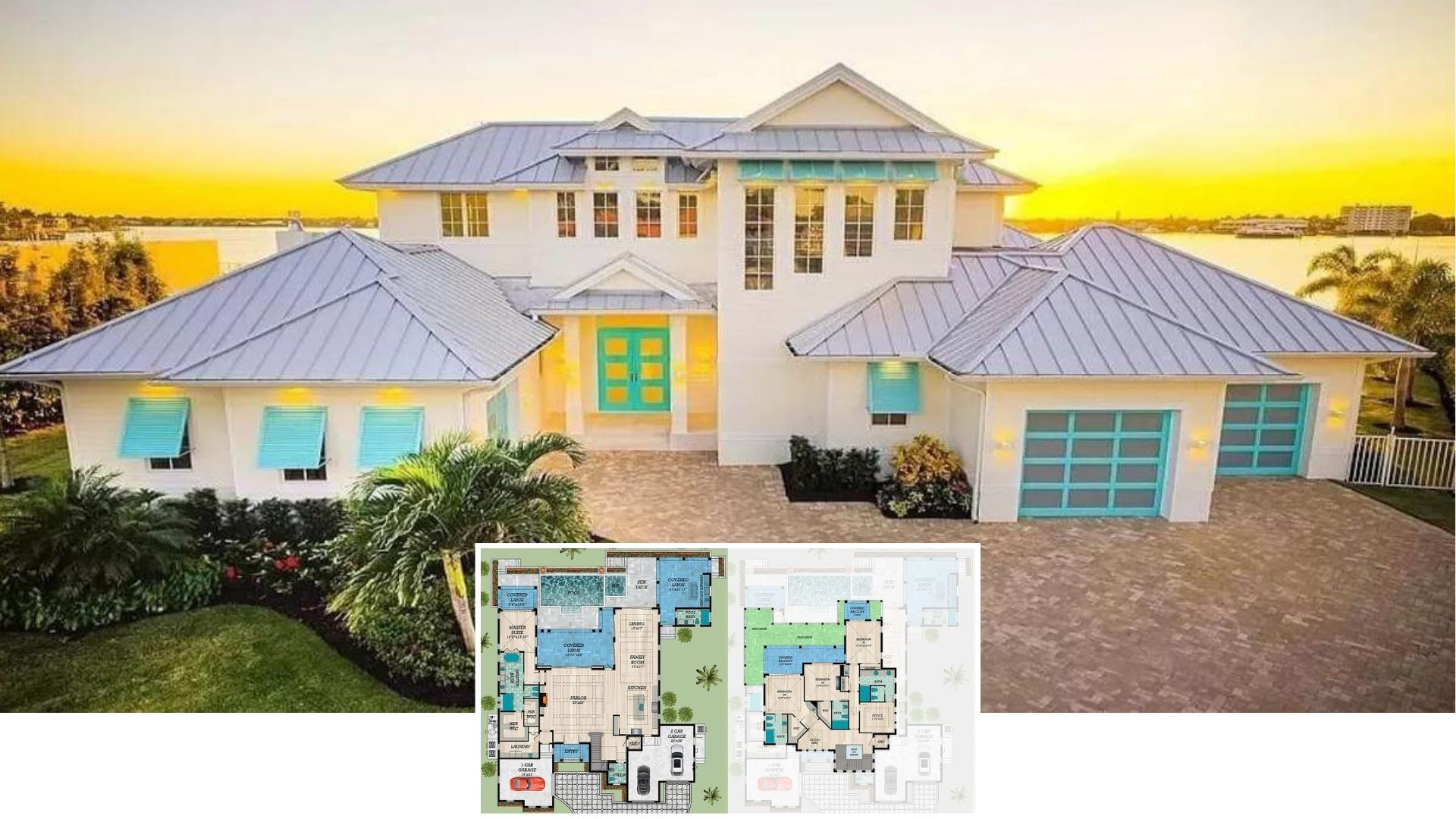
Specifications
- Sq. Ft.: 793
- Bedrooms: 1-2
- Bathrooms: 1
- Stories: 1
The Floor Plan

Photos
















Details
This 2-bedroom country home is embellished with board and batten siding, white-framed windows, and a chimney on the left side. It offers a compact floor plan perfect for a starter home or as a vacation getaway.
A large screened porch welcomes you into an open floor plan where the living room, dining area, and kitchen unite. A fireplace sets a cozy focal point while a vaulted ceiling boosts the area’s vertical space. The kitchen features L-shaped counters and double sinks with great front yard views.
The primary bedroom lies on the home’s rear along with a flexible space that can be used as a home office or a guest bedroom. They share a Jack and Jill bath equipped with a sink vanity and a tub and shower combo.
Pin It!

Architectural Designs Plan 24391TW






