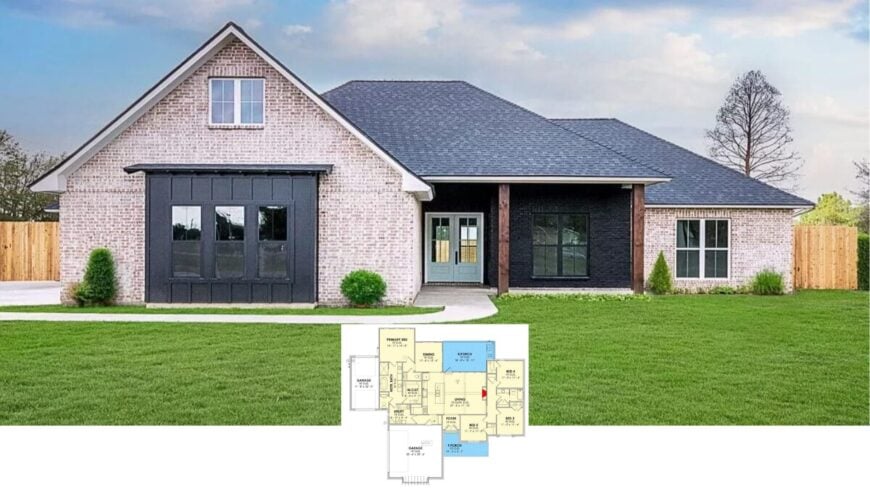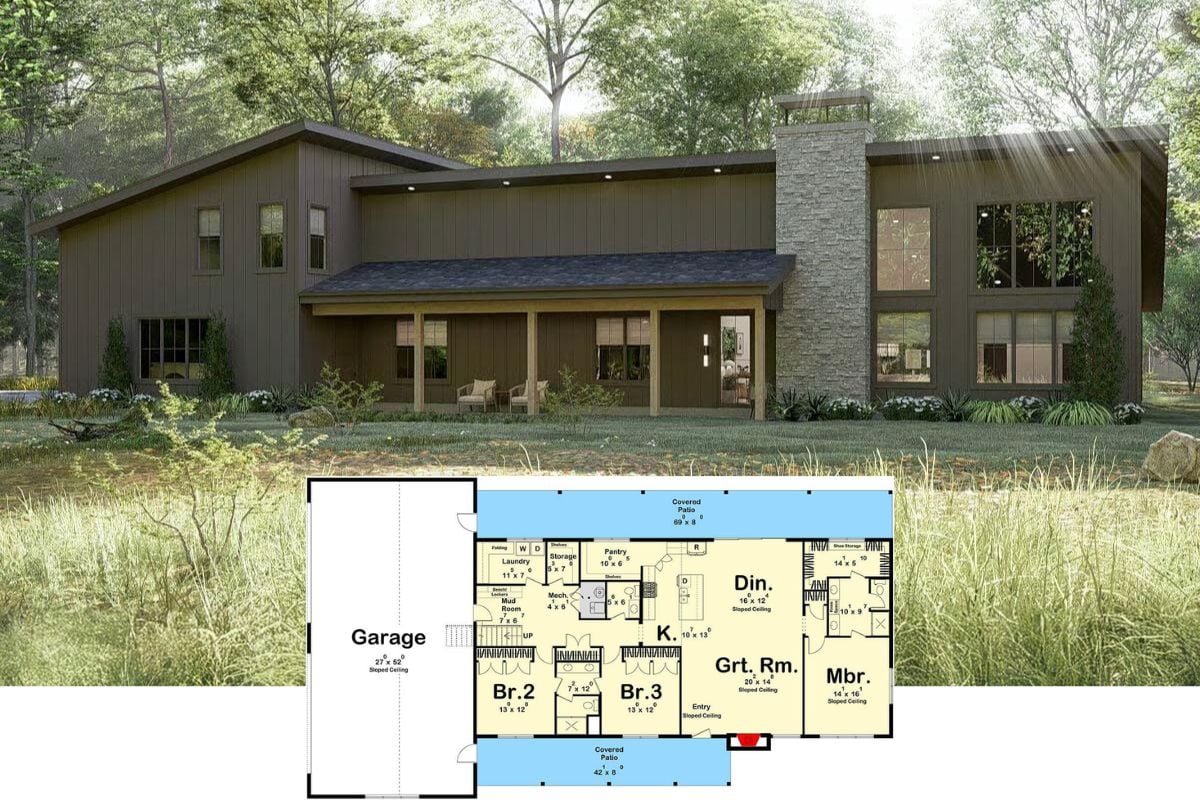
Welcome to a true architectural gem featuring an expansive single-story 2,143 square feet, four bedrooms, and two-and-a-half bathrooms. This exquisite home artfully combines the timeless appeal of classic brickwork with the bold contrasts of contemporary black accents.
From the dual porches that offer an extended living space to the thoughtfully designed layout, this residence exudes a perfect balance of form and function, making it a dream for both entertaining and everyday living. The home also includes a spacious three-car garage, adding convenience and ample storage space.
Attractive Blend of Brick and Innovative Black Accents

I’d call it a contemporary fusion of traditional and contemporary design. The classic brick provides a staple of enduring style, while the striking black trim offers a contemporary flair that truly stands out.
As you stroll through, you’ll see how the spacious open-concept living areas and special details, like vaulted ceilings and exposed beams, highlight this harmonious blend of old and new styles.
Spacious Open-Concept Living with Dual Porches

This floor plan showcases a thoughtful layout with a large open-concept living area that’s perfect for entertaining. The primary suite is strategically positioned for privacy, while the dual porches extend the living space outdoors.
I appreciate how the design also includes ample garage space and a utility room, making it both functional and inviting.
Source: Architectural Designs – Plan 185015PHD
Classic Brick Exterior with Innovative Black Garage Door

This home’s design merges a traditional brick facade with contemporary elements, highlighted by a refined black garage door. The roof’s clean lines and the subtle wooden accents introduce warmth and texture that offset the smooth masonry.
I appreciate how the tidy landscaping frames the house, enhancing its curb appeal without overpowering its understated beauty.
Check Out the Refined Black Detailing Against This Brick Exterior

This home’s exterior combines a minimalist aesthetic with traditional elements. The black garage doors and window trim make a bold statement against the neutral background, highlighting the structure’s clean lines.
I appreciate how the lush green lawn offers a perfect contrast, enhancing the home’s contemporary yet timeless charm.
Vaulted Ceilings with Exposed Beams and a Striking Fireplace

This living room features impressive vaulted ceilings adorned with rich wooden beams that immediately catch the eye. The fireplace, framed in dark stone, serves as a contemporary focal point against the crisp white walls.
I love how the expansive windows invite ample natural light, seamlessly connecting the indoors with the outdoor greenery.
Wow, Look at Those Vaulted Ceilings with Rich Wooden Beams

This living space boasts striking vaulted ceilings with dark wooden beams that draw your attention upwards. The fireplace is a pleasant focal point, with dark stone contrasting beautifully against the white walls. I love how the large windows invite natural light, making the room feel open and connected to the outdoors.
Check Out the Bold Black Range Hood Against Those Vaulted Ceilings

This kitchen impresses with its striking black range hood that contrasts beautifully against crisp white cabinetry. The vaulted ceilings with dark wooden beams add a touch of rustic charm, drawing your eyes upward.
I love how the expansive island anchors the space, seamlessly tying together the contemporary and traditional elements for a cohesive look.
Striking Black Range and Hood Paired with Bold White Surfaces

This kitchen exudes a sophisticated charm with its striking black range and coordinating hood. The refined black kitchen island becomes a focal point, seamlessly integrating contemporary fixtures like the bold black faucet.
I admire how the warm wood accents in the ceiling beams and door frames add a touch of rustic warmth, balancing the contemporary elements beautifully.
Crisp White Vanity with Distinct Matte Black Fixtures

This bathroom exudes a refined style with its crisp white cabinetry and striking matte black fixtures. The marble-esque tile flooring adds a subtle touch of luxury, creating a seamless flow throughout the space.
I appreciate the clever use of high ceilings and stylish lighting, enhancing the room’s airy feel.
Wow, Look at This Freestanding Tub with Shiplap Detailing

This bathroom showcases a streamlined freestanding tub paired beautifully with shiplap wall detailing that adds a touch of innovative farmhouse charm. The soft white palette, accented by matte black fixtures.
I love how the recessed shelves add functionality and subtle sophistication to the space.
Check Out the Marble Tile Details in This Exquisite Shower

This shower exudes luxury with its stunning marble tile walls that provide a timeless and sophisticated feel. The matte black fixtures offer a contemporary contrast, making the showerhead and controls pop against the subtle veining of the marble.
I love how the recessed niche maintains the smooth aesthetic while adding practical storage for bath essentials.
Simple and Spacious Closet with Built-In Shelving

This closet features polished built-in shelving that maximizes storage while maintaining a clean, minimalistic look. The light wood flooring adds warmth, contrasting with the crisp white walls for a fresh aesthetic. I appreciate the thoughtful design of the hanging space, perfect for organizing clothing efficiently.
A Laundry Room with Crisp Cabinetry and Practical Features

This laundry room features polished cabinetry in a soothing gray, paired with a simple white countertop and practical sink. The wooden flooring adds warmth to the space, contrasting nicely with the clean lines of the cabinetry.
I appreciate the thoughtful design, providing ample storage and functionality in a compact area.
Graceful Black Mudroom Bench with Storage Above

This practical mudroom bench blends seamlessly with its surroundings thanks to its polished black finish. The built-in storage cabinets above offer a clever solution for keeping essentials organized and out of sight.
I love how this functional corner effortlessly complements the adjacent room, visible through the doorway, with dark tones that add continuity.
Outdoor Entertaining Made Easy with This Built-In Grill Area

This covered patio is perfect for outdoor gatherings, featuring a refined built-in grill and sink. The rich wooden ceiling adds warmth and complements the light brick walls, creating a seamless indoor-outdoor feel.
I love how the large windows flood the space with natural light, making it inviting for any occasion.






