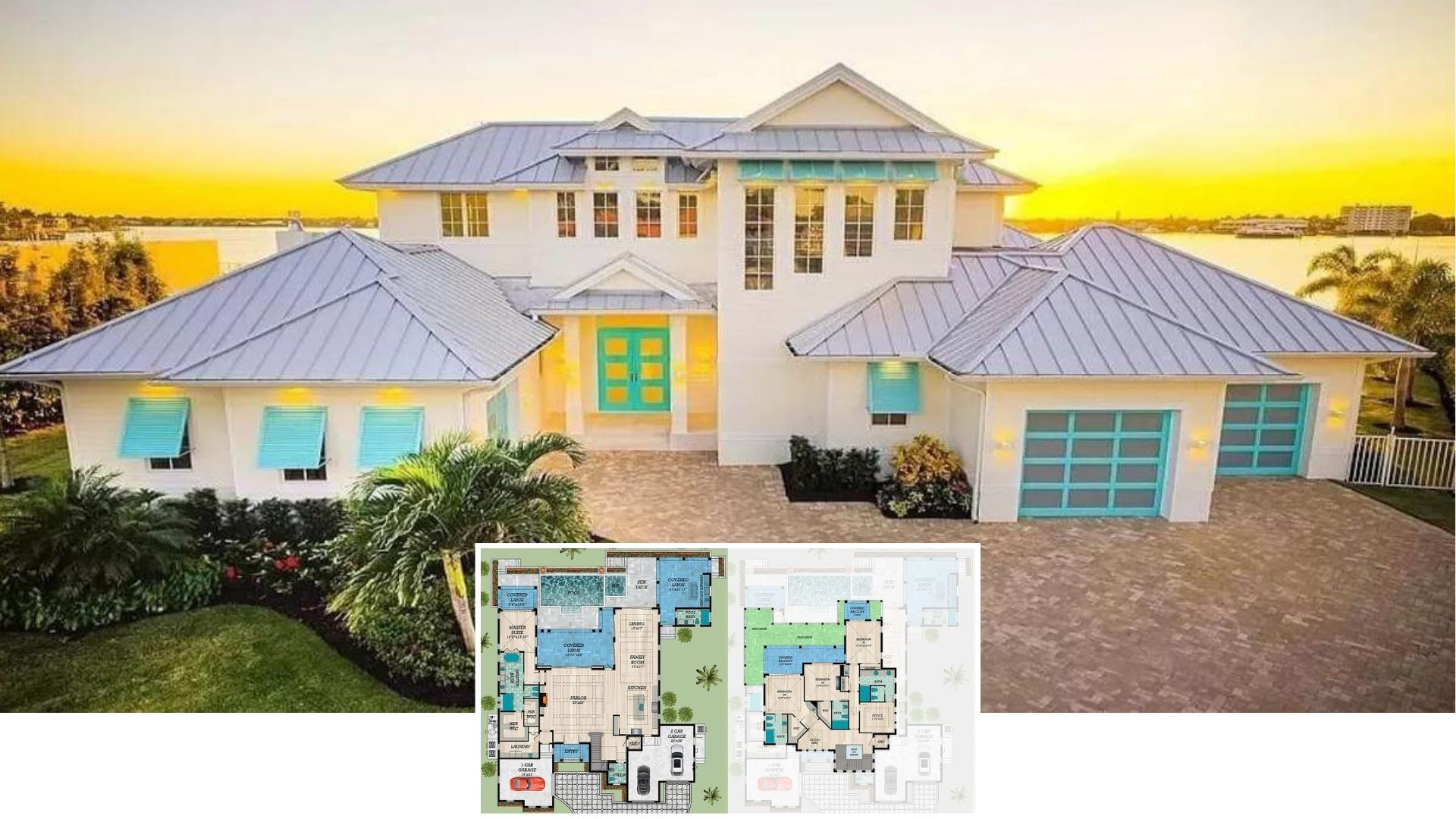
Specifications
- Sq. Ft.: 3,431
- Bedrooms: 5
- Bathrooms: 4
- Stories: 2
- Garage: 2
Builder: O’Dwyer Homes
Floor Plan

Entryway

Family Room

Great Room

Dining Room

Dining Room

Kitchen

Kitchen

Pantry

Study

Hallway

Primary Bedroom

Bedroom

Bedroom

Primary Bathroom

Bathroom

Bathroom

Bathroom

Walk-in Closet

Laundry Room

Covered Patio

Pin It!

Builder: O’Dwyer Homes
Zillow Plan 2056442185






