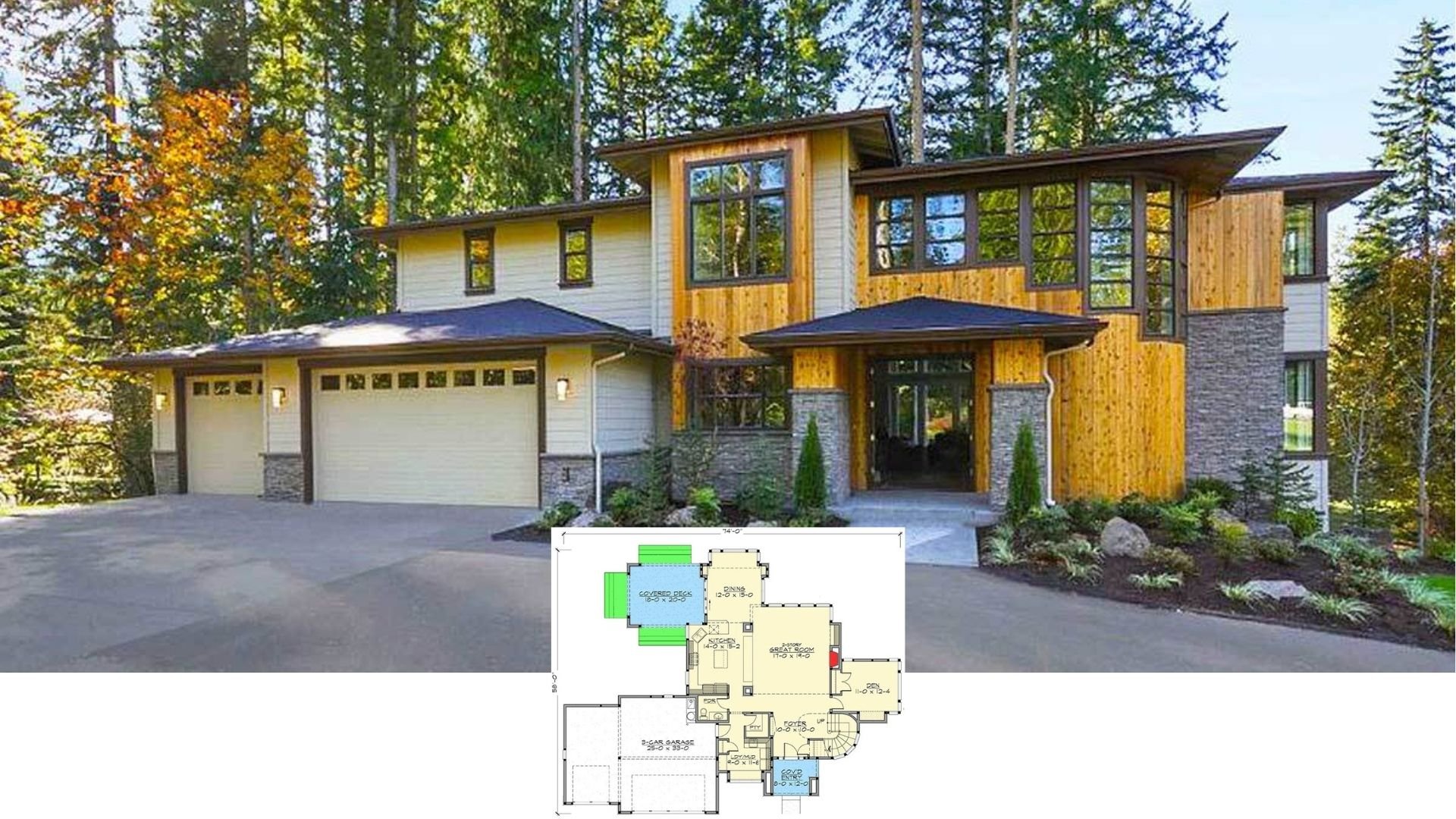Step into this stunning contemporary residence, sprawling across 5,382 square feet and boasting five generously sized bedrooms and five-and-a-half bathrooms. Spread over two stories, the home offers a perfect fusion of lines and natural materials, complemented by a four-car garage for ample storage. With bold architectural elements and thoughtful landscaping, the design invites you into a world of style and comfort.
Facade with Striking Stone Accents and Windows

This home shines with contemporary architectural flair, characterized by its minimalist lines and the seamless integration of stone and wood. Large, expansive windows punctuate the design, allowing light to flood the spacious interiors and highlighting the beautifully crafted central staircase. Dive deeper into this home’s exquisite features, from the open-plan great room to the versatile lower level, perfect for relaxation and entertainment.
Spacious Layout with a Grand Central Staircase

This floor plan highlights an impressive great room that opens above, perfect for providing a sense of airiness and connection. The central foyer features a sweeping staircase, adding sophistication and welcoming guests into the heart of the home. Functional spaces like the large kitchen with an island and the master suite offer comfort and practicality, while the expansive decks promise outdoor enjoyment.
Source: Architectural Designs – Plan 666119RAF
Second Floor Layout with a Dramatic Open-to-Below Bridge

This floor plan features a unique bridge that provides a dynamic view of the great room below, enhancing the home’s open and connected feel. The layout includes a private master suite with ample closet space and a luxurious bath, ensuring comfort and privacy. Two additional bedrooms share a hallway bath, making this floor perfect for family living or hosting guests.
Versatile Lower Level with a Sauna and Gym

This versatile lower-level layout includes a well-equipped exercise room complemented by a relaxing sauna, making it perfect for wellness enthusiasts. The floor also features a spacious recreation room with a kitchenette, ideal for hosting gatherings or casual family nights. A guest suite offers privacy and comfort, while the nearby patio promises seamless indoor-outdoor living.
Source: Architectural Designs – Plan 666119RAF
Modern Exterior Featuring Stacked Stone and Wood Paneling

This home’s facade expertly balances contemporary design with natural elements, showcasing warm wood panels against gray surfaces. Stacked stone accents add an earthy touch, grounding the architecture in its lush surroundings. Expansive windows flood the interior with light, enhancing the home’s connection to the outdoors and emphasizing its seamless design.
Bold Contrasts with Wood and Stone Accents

This home’s exterior draws attention with a striking combination of horizontal wood cladding and rugged stone accents, creating warmth and texture. The gray garage doors and window frames balance the organic materials beautifully. The thoughtfully designed facade offers a welcoming entrance and integrates seamlessly with the surrounding landscape.
Rear View with Blend of Wood Panels and Stonework

The rear elevation of this home features a stunning combination of vertical wood panels and stacked stone, creating a grounded yet contemporary aesthetic. Expansive windows and glass doors allow light to pour into the interior, highlighting the home’s connection with nature. A spacious balcony above a patio extends the living space, inviting outdoor relaxation and entertainment.
Staircase with Intricate Ironwork and Natural Wood Finish

This inviting interior features a staircase with iron balusters contrasting beautifully against the rich, natural wood steps and railing. The open-plan living area beyond is bathed in light from expansive floor-to-ceiling windows, creating a seamless connection with the outdoors. Neutral tones and furniture add a contemporary touch, while the cowhide stools introduce a playful rustic element.
Open Living Space with a Marble Island and Seating Area

This interior artfully combines an open-plan living and dining area with a kitchen. The standout feature is the substantial marble island that doubles as a dining table, flanked by minimalist pendant lights. Plush seating and cowhide stools add a touch of comfort and texture, creating a balanced and inviting atmosphere.
A Blend of Earthy Tones and Ironwork in This Living Area

This inviting living space features a harmonious mix of earthy wood tones and iron stair railings, creating a comfortable atmosphere. The open shelving against the dark wood wall adds function and a stylish backdrop for curated decor. A touch of greenery introduces a fresh contrast, while cowhide stools provide a playful nod to rustic elements.
Marble Island Kitchen with Seamless Indoor-Outdoor Flow

This kitchen features a stunning marble island that serves as a functional workspace and a social hub. The blend of white cabinetry and rich wood accents creates a warm, inviting atmosphere. Large sliding glass doors open to an outdoor grill area, connecting indoor and outdoor living spaces.
Source: Architectural Designs – Plan 666119RAF






