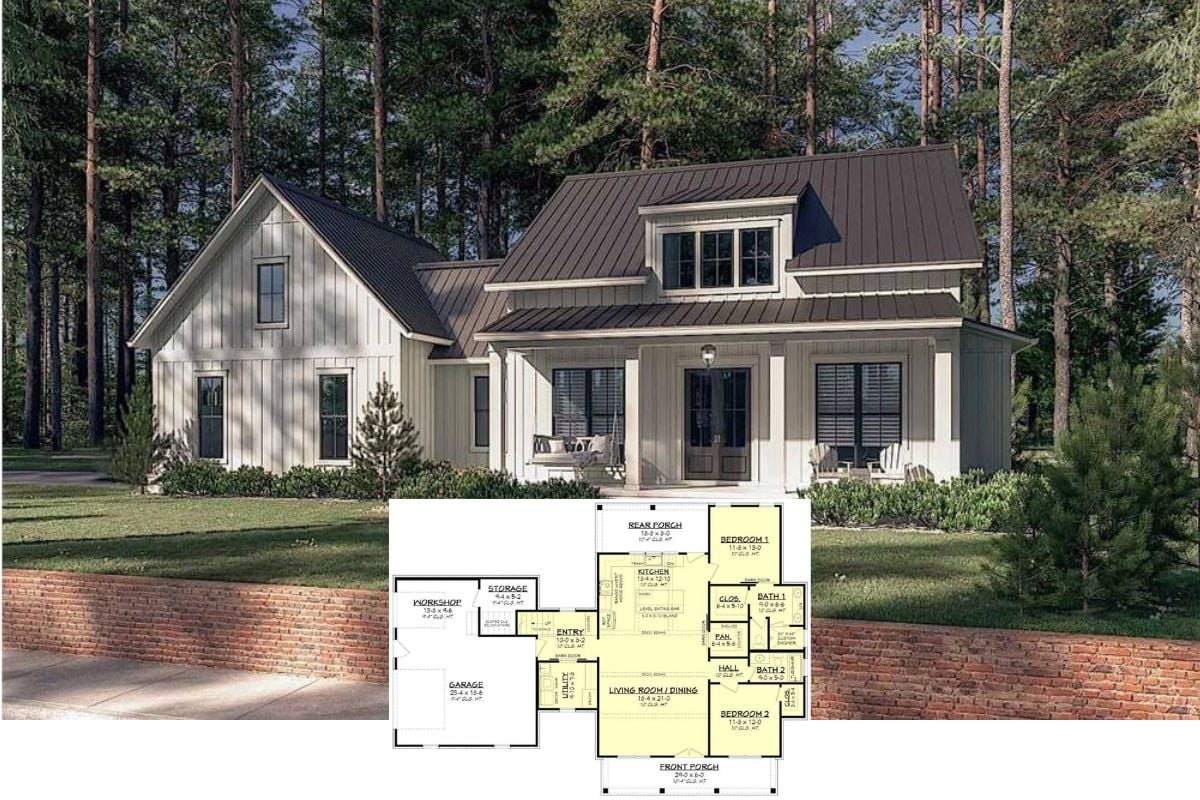Welcome to this stunning Craftsman-style home, where bold design meets functional living. Spanning 942 square feet, this architectural gem boasts a striking black facade with one bedroom and one bathroom. With its lush landscaping and spacious three-car garage, this residence seamlessly combines style with utility, offering a versatile studio and bar layout on the second floor.
Dramatic Craftsman Exterior with Striking Rooflines

This home exemplifies the Craftsman style, renowned for its intricate rooflines and harmonious blend of boldness and elegance. The striking facade and thoughtful use of wooden elements highlight the attention to detail that defines this architectural classic, inviting you to explore its sophisticated yet inviting interiors.
Check Out This Spacious Three-Car Garage Design

This floor plan showcases a generous three-car garage, offering ample space for vehicles or a workshop. With its practical layout, the garage is complemented by a convenient stairway to access additional storage or work areas. The design integrates seamlessly with the Craftsman style of the home, maintaining functionality without sacrificing aesthetic appeal.
Source: Garrell Associates – Plan 22052
Explore the Versatile Studio and Bar Layout on the Second Floor

This second-floor plan maximizes functionality with a spacious studio perfect for creative projects or a home office. The adjacent bar area adds a layer of sophistication, ideal for entertaining or relaxing after a long day. Completing the floor plan is a generously sized bedroom and a convenient bath, providing a private retreat within the home.
Source: Garrell Associates – Plan 22052
Spotlight on the Craftsman Rooflines and Wood Accents

This captivating Craftsman-style exterior features bold rooflines that draw the eye upward, highlighting the intricate attention to detail inherent in its architecture. The dark facade is beautifully accented with rich wooden elements on the garage doors and window trims, offering a warm contrast. Set against lush greenery, the design harmonizes contemporary boldness with traditional Craftsman elegance.
Bold Black Craftsman Facade with Striking Gable Details

The eye is immediately drawn to the striking black facade of this Craftsman home, enhanced by dramatic gable details and intricate rooflines. Rich wood accents on the garage doors and window frames introduce warmth, creating a compelling contrast. Lush landscaping completes the look, harmonizing the architectural boldness with its natural surroundings.
Classic Craftsman Touch with a Stone Facade and Gabled Roof

This home captures the essence of Craftsman architecture with its sturdy stone facade and prominent gabled roof. Dark vertical siding is contrasted beautifully by the warm wood tones of the shutters and porch columns. Nestled amid lush landscaping, the design exudes a sense of timeless elegance while harmonizing with its natural surroundings.
Discover the Striking Gable and Stone Texture on This Craftsman Beauty

This Craftsman-style home features a commanding presence with its steep gabled roof and textured stone facade, adding depth and character. The warm wood accents on the shutters and columns draw attention and offer a lovely contrast against the dark vertical siding. Surrounded by manicured greenery, the design peacefully integrates nature with classic architectural elegance.
Contemporary Living Room with a Striking Chandelier

This inviting living room combines contemporary design with traditional elements, featuring a striking black chandelier as the centerpiece. The space is anchored by a beige sofa and armchair, perfectly complemented by a geometric patterned rug that adds visual interest. Expansive windows flood the room with natural light, while dark wood furniture pieces provide warmth and contrast.
Open-Concept Living with Striking Chandelier and Artistic Flair

This open-concept living space seamlessly blends elegance with modern comforts, featuring a standout chandelier that anchors the room. The white kitchen, with its dark marble backsplash and a row of rustic barstools, creates a sophisticated backdrop for entertaining. Complementing the cozy sitting area, a series of botanical prints add a touch of artistic charm, enhancing the room’s inviting atmosphere.
Effortless Style in a Spacious Kitchen with Dark Marble Backsplash

This kitchen captures attention with its inviting blend of classic white cabinetry and a striking dark marble backsplash. The wooden bar stools add warmth and contrast, echoing the rustic touches found throughout the space. A trio of pendant lights gently illuminates the central island, creating an ideal setting for casual dining or entertaining.
Notice the Gorgeous Dark Marble Backsplash in This Classic Kitchen

This kitchen masterfully blends classic white cabinetry with a bold dark marble backsplash, creating a striking contrast. The inviting U-shaped island is paired with rustic wooden stools, perfect for casual dining or social gatherings. Pendant lights add an elegant touch, illuminating the space beautifully while maintaining a warm, inviting atmosphere.
Notice the Stylish Mix of Mid-Century and Eclectic Decor in the Dining Area

This dining area features a delightful blend of mid-century modern and eclectic style, anchored by a sleek wooden table and chairs. A geometric rug and a whimsical chandelier bring texture and personality to the space. The adjacent kitchen continues the style with its dark marble countertop and rustic wooden bar stools, offering a seamless transition between the two areas.
You Can’t Miss the Open Layout and Geometric Lighting in This Room

This living space harmonizes an open-concept design with a cozy blend of modern and classic touches. The bold black window frames and soft-toned wooden floors create a warm and welcoming environment. Geometric chandeliers provide a focal point, their unique shapes adding an artistic flair to the functional kitchen and dining areas.
Look at That Arched Window Framing This Rustic Bedroom

This bedroom blends rustic charm with modern touches, featuring a standout arched window that floods the space with natural light. The wooden headboard and side table add warmth, complemented by a trio of botanical prints above the bed. A patterned rug and pendant lights complete the look, adding texture and ambiance to this inviting retreat.
Source: Garrell Associates – Plan 22052






