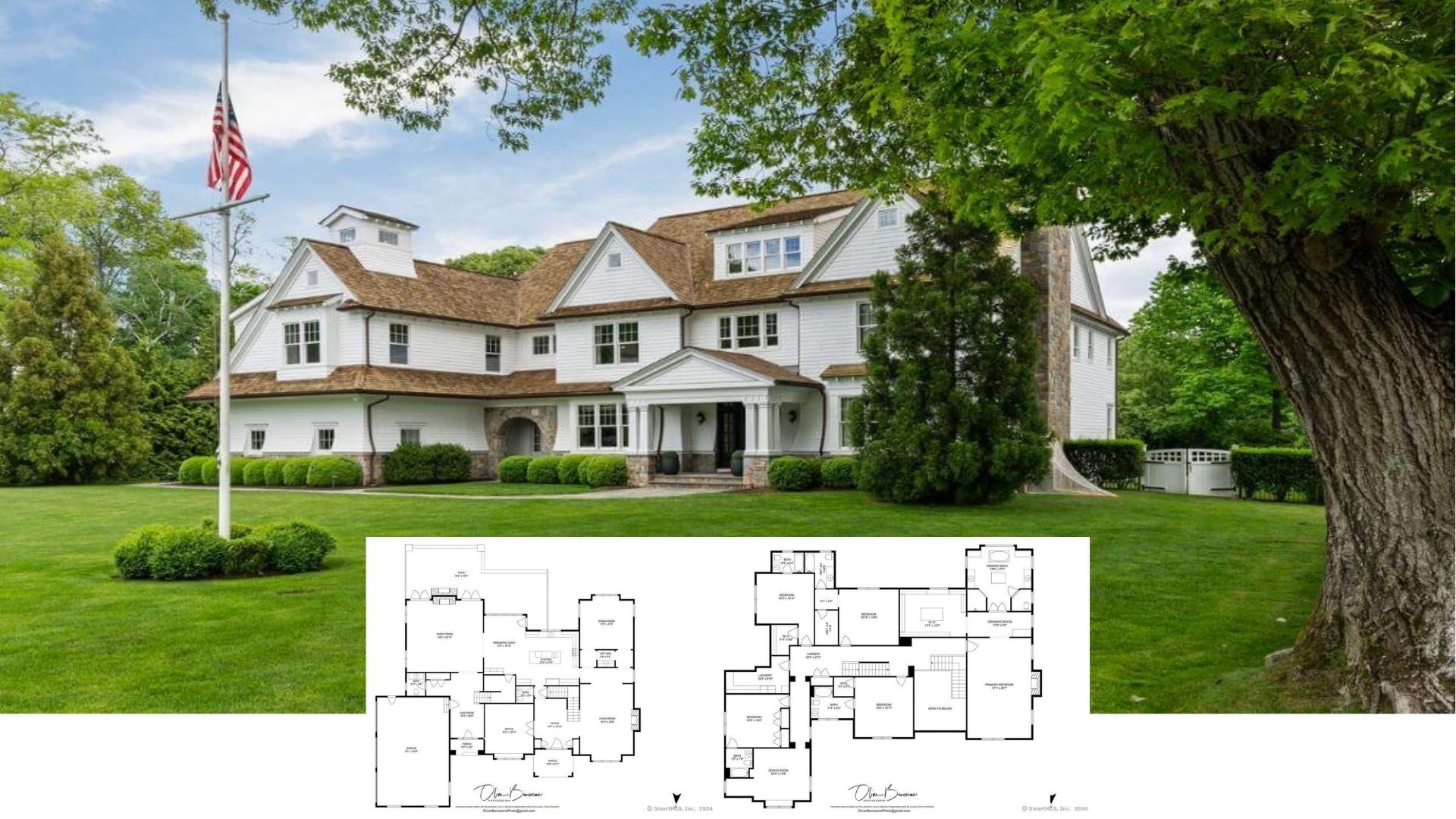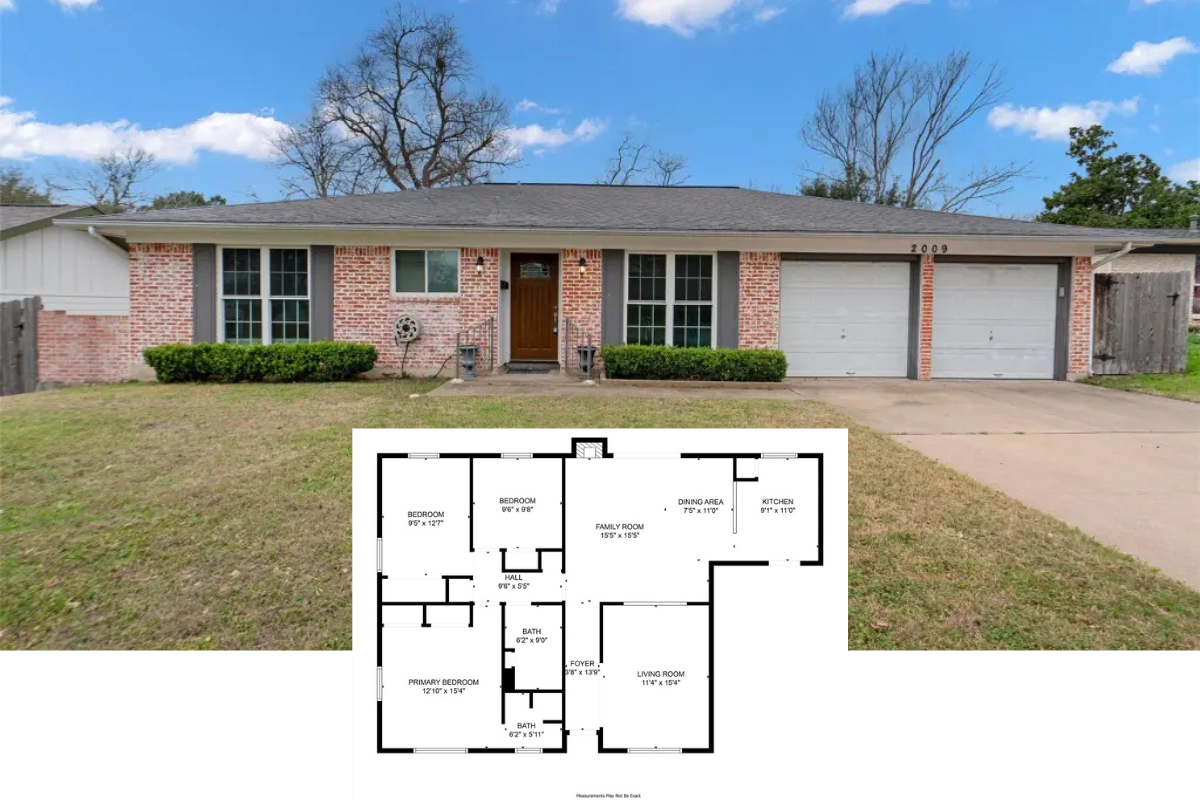
Specifications
- Sq. Ft.: 2,390
- Bedrooms: 4
- Bathrooms: 3
- Stories: 1.5
- Garage: 2
Main Level Floor Plan

Bonus Level Floor Plan

Foyer

Great Room

Great Room

Great Room and Kitchen

Kitchen

Kitchen

Dining Room

Primary Bedroom

Primary Bathroom

Primary Bathroom

Bedroom

Bathroom

Bonus Room

Details
Showcasing timeless farmhouse appeal, this home greets visitors with a broad, welcoming front porch and board and batten siding. The central gable above the entrance draws the eye upward, emphasizing the home’s vertical lines. A generous rear porch runs along the back, providing additional outdoor living space.
Inside, a foyer opens to a dining space on the left and a wide, open-concept great room straight ahead. The kitchen, positioned for easy flow, is at the heart of the plan—perfect for gathering with family or entertaining guests.
A spacious primary suite occupies one wing, complete with a private bath and ample closet space. On the opposite side, you’ll find two additional bedrooms and an office that provides a quiet spot for work or hobbies. A mudroom and laundry area off the carport entrance help maintain an organized household.
Upstairs, a bonus room serves as an ideal spot for a playroom, home theater, or extra guest space. Future plumbing for a bathroom is conveniently set aside, allowing for easy expansion if desired.
Pin It!

The Plan Collection – Plan 142-1231






