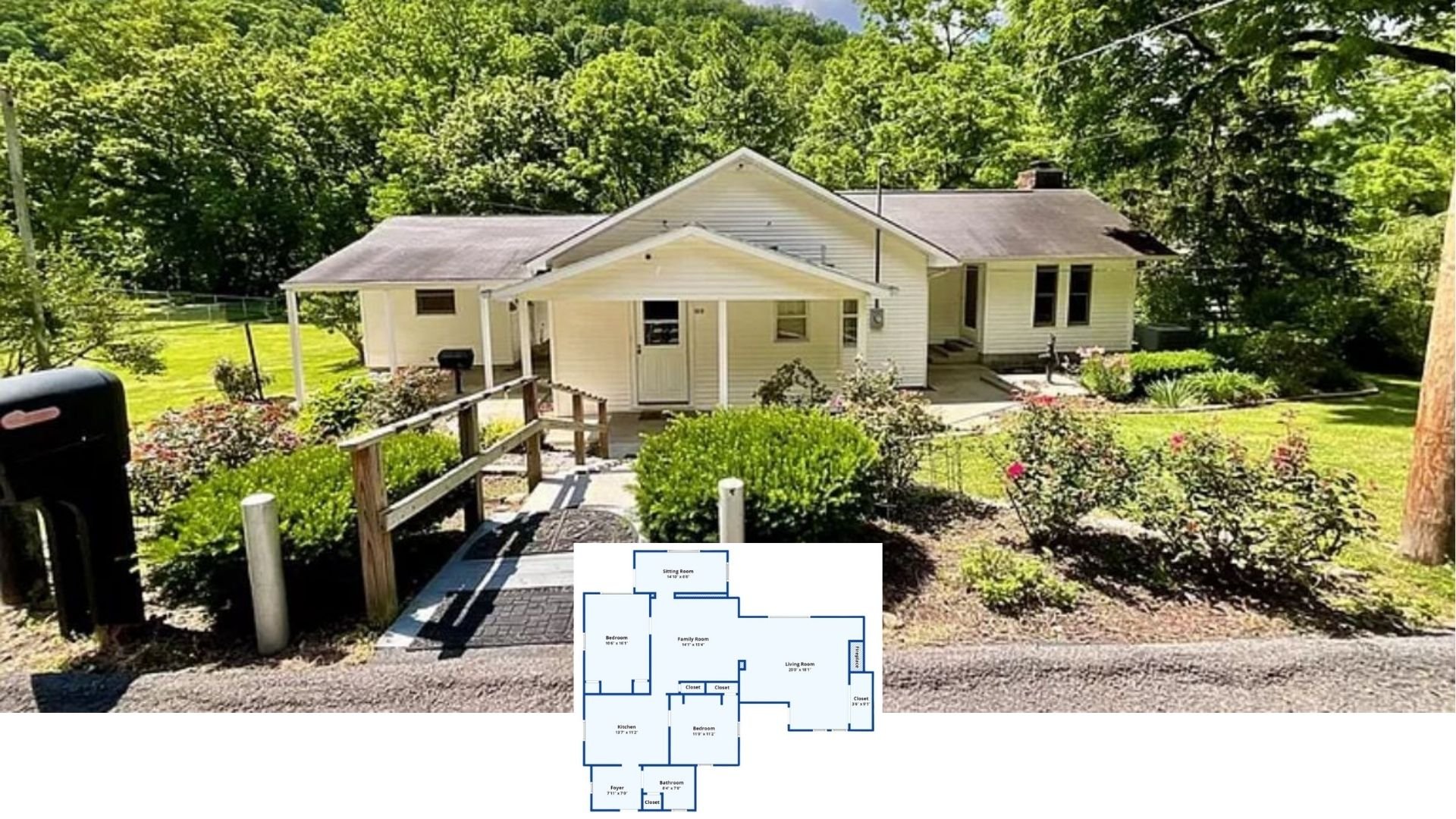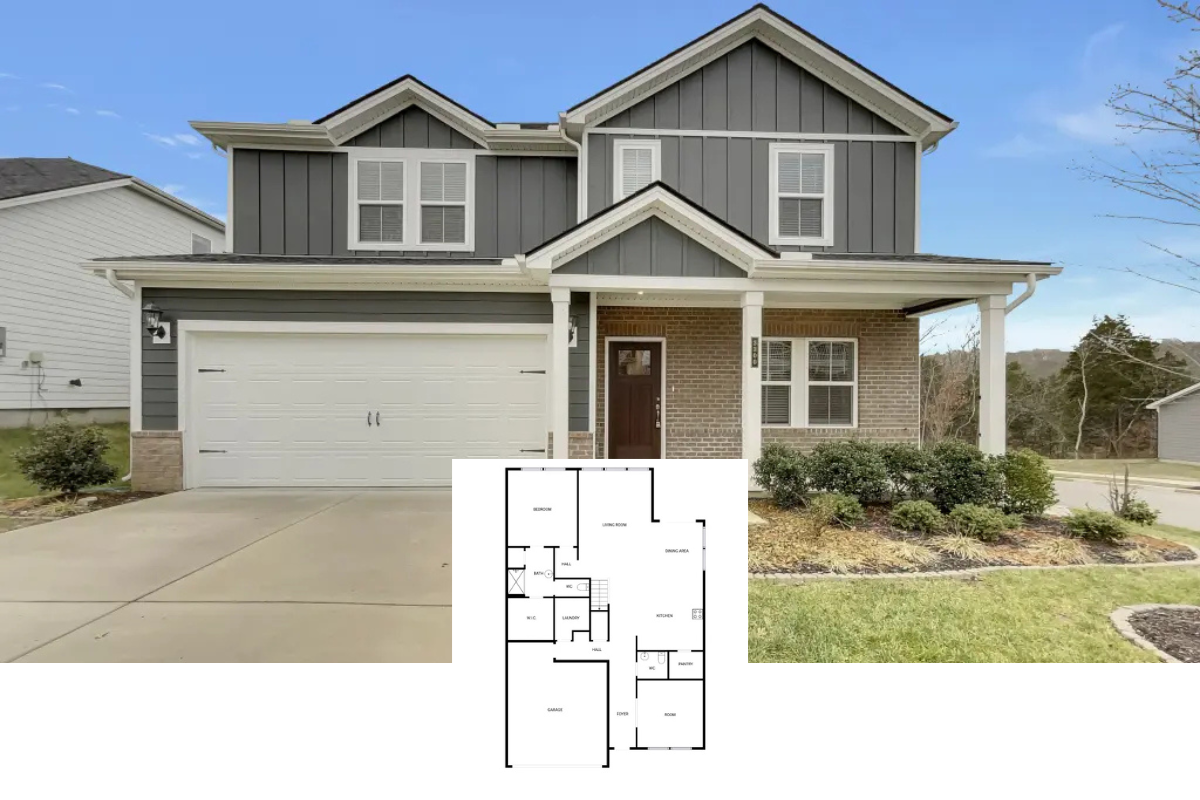Dive into the world of rustic elegance with our top picks for house plans that harmoniously blend timeless charm with modern living. These homes capture the essence of countryside serenity while offering all the conveniences of contemporary design. From expansive interiors to welcoming facades, each plan promises a warm and inviting sanctuary. Join us as we unveil these exceptional examples of architectural beauty and thoughtful living spaces.
1 – Two-Story Rustic Charm: A 3-Bedroom Ivy Creek Home with Balcony and Bonus Room
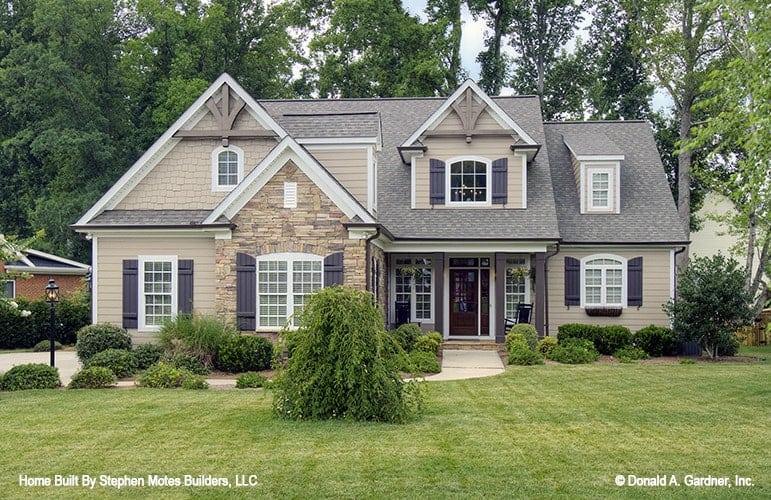
This charming suburban home features a blend of stone and siding on its facade, adding a touch of rustic elegance. The symmetrical gabled rooflines and dormer windows create a harmonious and balanced appearance. Lush landscaping frames the walkway, inviting you to explore further.
Main Level Floor Plan

This floor plan showcases a well-organized main level with a large great room, highlighted by a fireplace and vaulted ceilings. The kitchen is conveniently adjacent to the breakfast area, offering easy access to a cozy porch. The master bedroom features two walk-in closets and a luxurious master bath, ensuring privacy and comfort.
Additional Level Floor Plan 1

This floor plan showcases a second level with two bedrooms and a spacious bonus room, ideal for a variety of uses. The layout includes convenient attic storage and a central bathroom, providing functional living space. The open railing overlooks the great room below, adding a sense of openness and connection between floors.
=> Click here to see this entire house plan
2 – Tour a Spacious 4-Bedroom Craftsman with Bonus Room and Striking Timber Accents
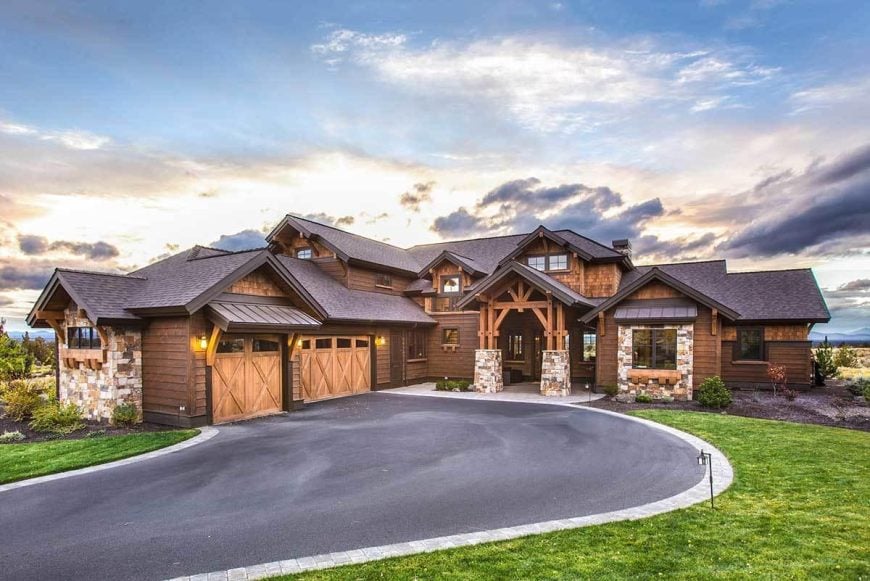
This stunning home features a classic timber frame structure complemented by rustic stone pillars and wood siding. The gabled rooflines and large windows add a touch of modernity to the traditional design. A sweeping driveway leads to a three-car garage, enhancing both functionality and curb appeal.
Main Level Floor Plan

This floorplan centers around a spacious vaulted great room, perfect for both relaxation and entertaining. The layout offers a seamless flow from the kitchen and dining area to the master suite, which includes a walk-in closet and large master bath. A covered entry and two-car garage provide practicality, while the den offers a quiet retreat.
Additional Level Floor Plan 1
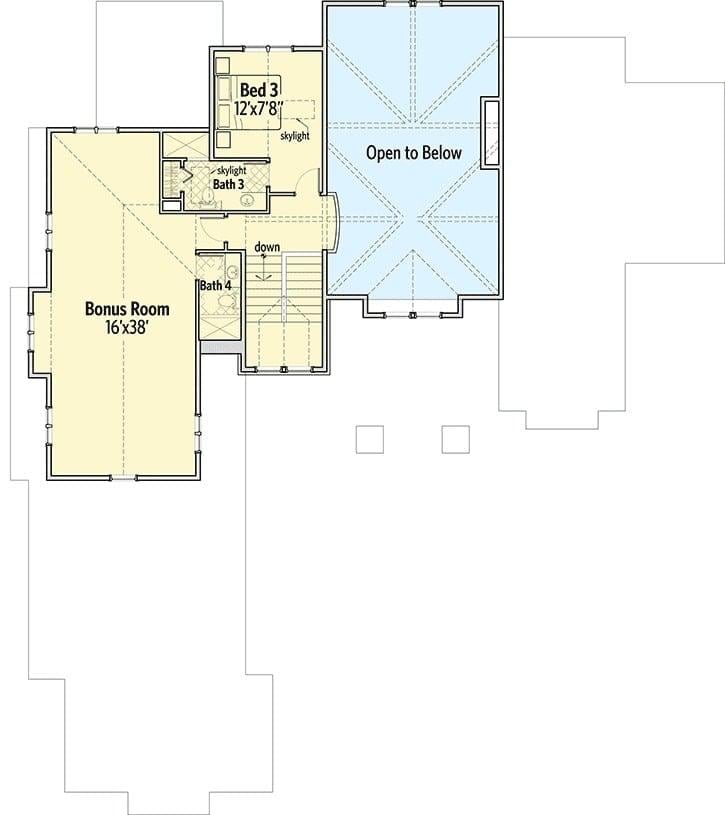
This floor plan features a generous bonus room measuring 16’x38′, perfect for versatile use. Adjacent is Bedroom 3, enhanced by natural light from strategically placed skylights. The design includes two bathrooms, ensuring convenience and privacy for both guests and residents.
=> Click here to see this entire house plan
3 – Two-Story, Four-Bedroom Mountain Ranch Home with Rustic Charm and a Bonus Room
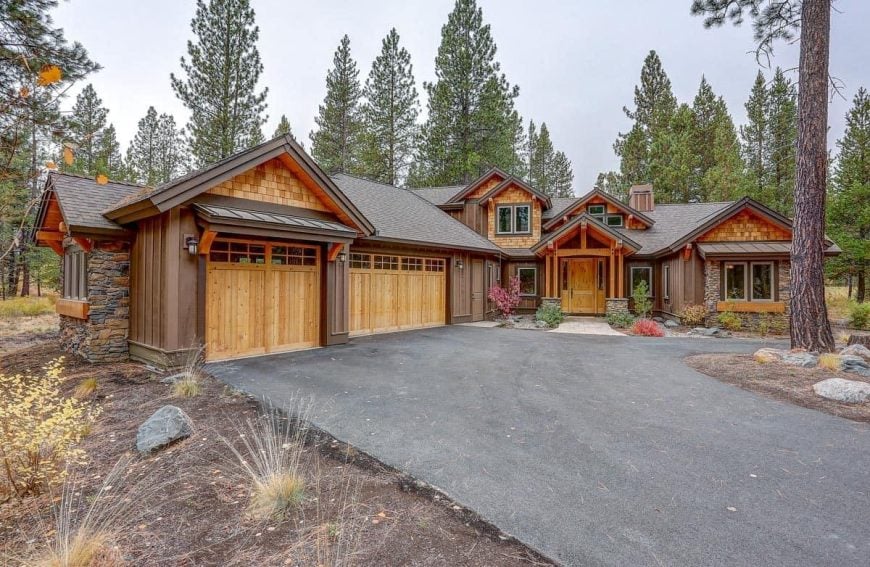
Nestled among tall pines, this home showcases a charming blend of rustic wood and stone elements. The inviting facade features large wooden garage doors and a covered entryway, adding to its cabin-like appeal. Thoughtfully designed, the architecture harmonizes with its natural surroundings, creating a serene escape.
Main Level Floor Plan
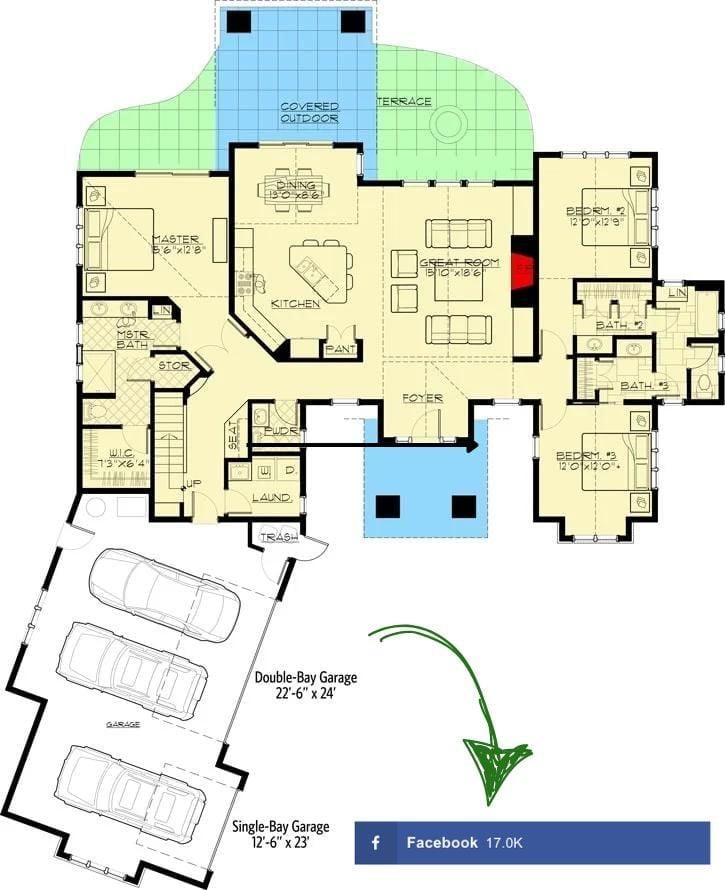
This floor plan features a seamless flow from the spacious great room to the kitchen and dining areas, all opening to a covered outdoor terrace. The master suite, complete with a walk-in closet and private bath, offers a tranquil retreat. A double-bay and single-bay garage provide ample parking and storage options.
Additional Level Floor Plan 1

This floor plan reveals an upper-level layout featuring a spacious bonus room measuring 13’0″ x 18’0″. Adjacent to it is a versatile room with vaulted ceilings, perfect for a studio or additional living space. The inclusion of a bath and closet area adds functionality and convenience to the design.
=> Click here to see this entire house plan
4 – 2-Bedroom Rustic Rancher with Modern Comfort and Open Floor Plan

This beautiful home features a striking stone facade that exudes rustic charm. The inviting front porch, supported by sturdy wooden beams, creates a warm welcome. A thoughtfully landscaped pathway leads guests through vibrant greenery and to the rich wooden double garage doors.
Main Level Floor Plan

This floor plan showcases a spacious home designed for comfort and functionality, featuring a great room that flows seamlessly into the kitchen and nook area. The master bedroom is a retreat on its own with convenient access to a covered deck. Notably, the plan includes two separate two-car garages, providing ample space for vehicles and storage.
Additional Level Floor Plan 1
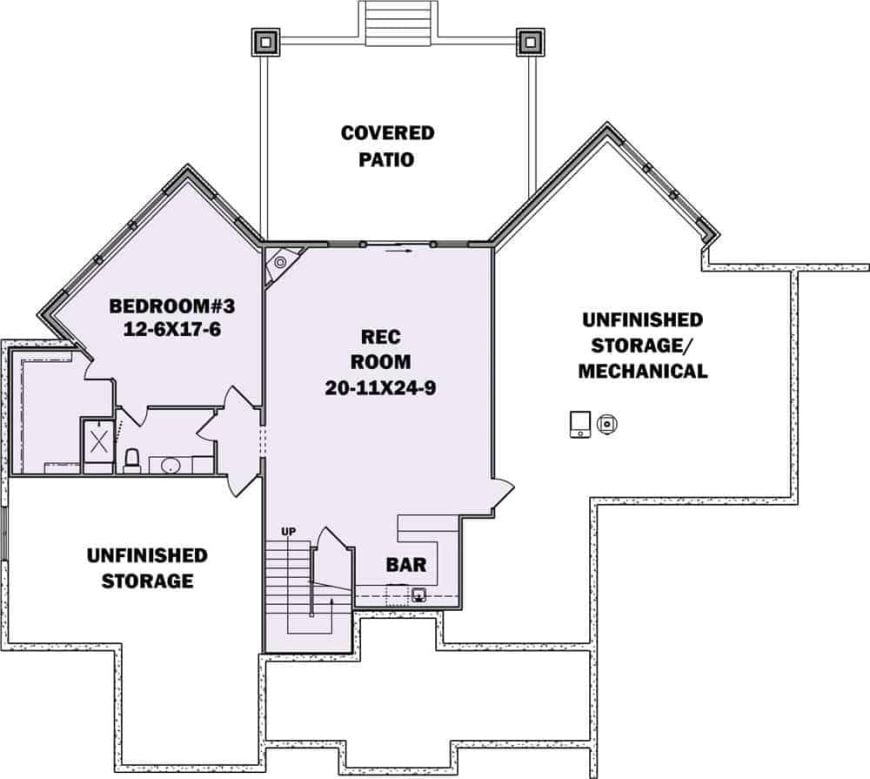
This floor plan features a large rec room perfect for entertaining, complete with a bar area for added convenience. Adjacent to the rec room is a third bedroom with its own bathroom, offering privacy for guests. The layout also includes ample unfinished storage space and a covered patio, ideal for outdoor gatherings.
=> Click here to see this entire house plan
5 – 4-Bedroom Mountain Ranch: Embracing Rustic Charm in a Modern Layout

This picturesque home features a rustic stone facade complemented by a sleek, metal roof, blending traditional and contemporary elements. The inviting front entrance is flanked by warm exterior lighting and set amidst expansive greenery. A winding driveway leads to the house, enhancing its presence in the tranquil countryside setting.
Main Level Floor Plan

This floor plan features a well-organized layout that includes both a one-car and two-car garage, offering ample parking space. The central family area is complemented by an adjacent breakfast nook and covered patio, perfect for indoor-outdoor living. The master suite, with its private bath, is strategically placed for privacy, while additional bedrooms and a media room provide versatile living options.
=> Click here to see this entire house plan
6 – Step Inside a Two-Story Modern Craftsman Farmhouse with Rustic Charm and Three Bedrooms
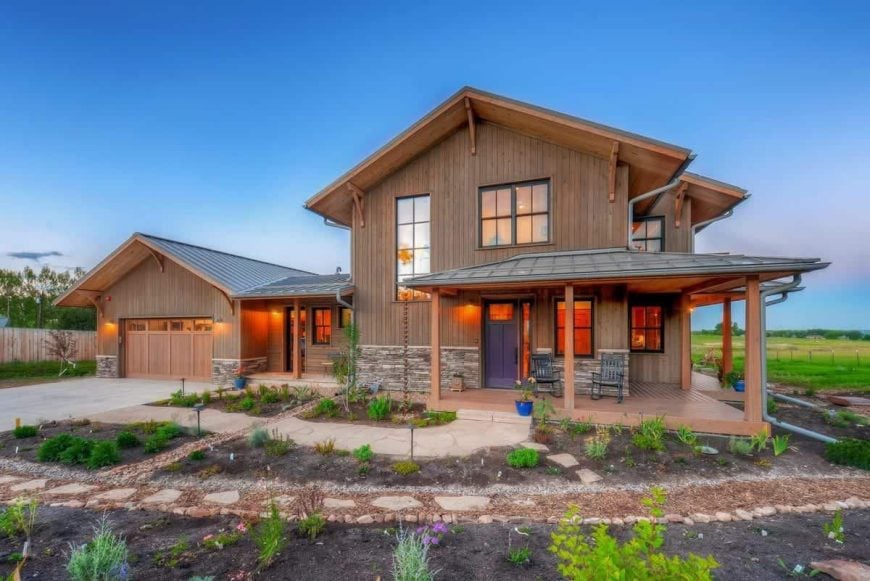
This charming home combines rustic wood siding with elegant stone accents, creating a harmonious blend with the surrounding landscape. A wraparound porch invites relaxation, offering ample space for outdoor seating and enjoying the view. Large windows enhance the home’s connection to nature, providing warmth and light to the interior.
Main Level Floor Plan
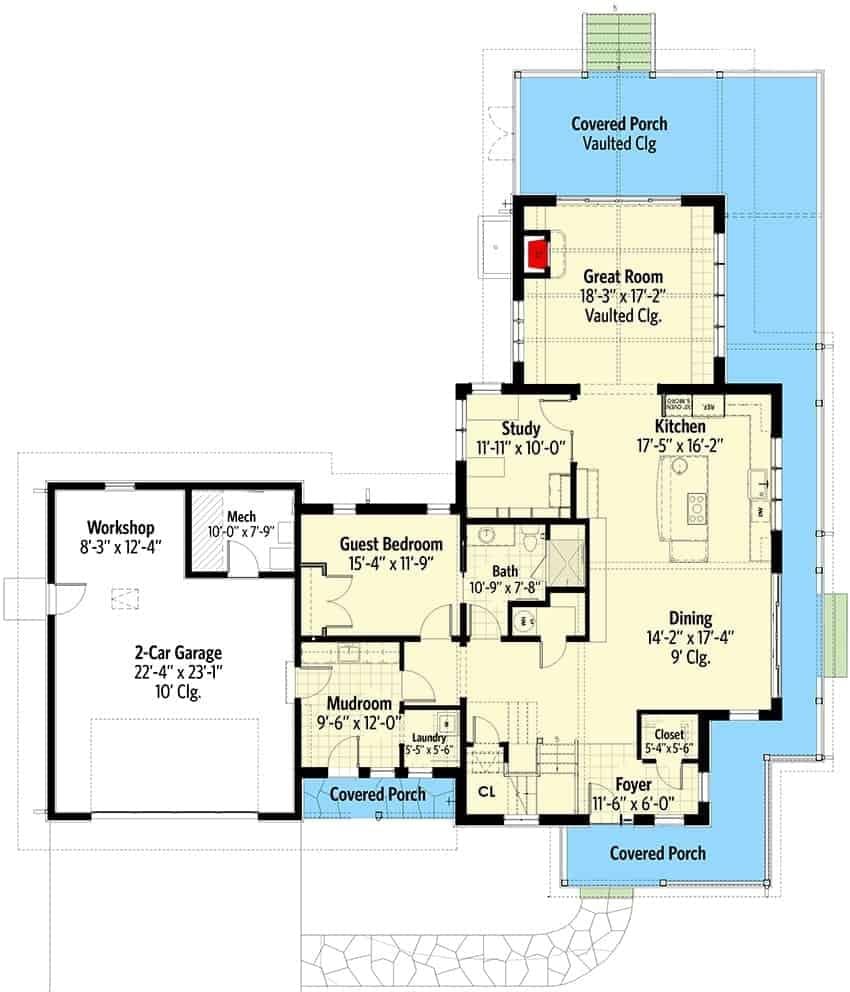
This floor plan features an expansive great room with a vaulted ceiling, seamlessly connected to the kitchen and dining area. The layout includes a guest bedroom, a study, and convenient access to a two-car garage with an adjacent workshop. Multiple covered porches enhance the outdoor living space, providing a perfect blend of functionality and style.
Additional Level Floor Plan 1
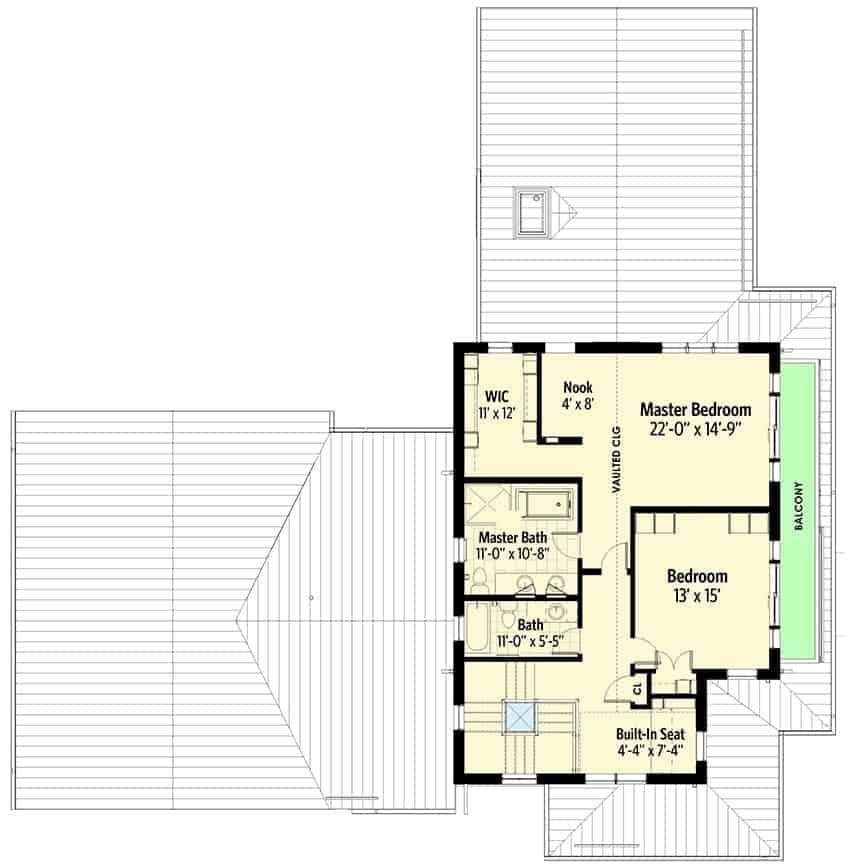
This floor plan highlights a master suite featuring a vaulted ceiling and direct access to a private balcony, perfect for enjoying outdoor views. Adjacent to the master bedroom, a generous walk-in closet and master bath offer ample storage and luxurious amenities. The additional bedroom and built-in seating area enhance the functionality and comfort of this upper floor layout.
=> Click here to see this entire house plan
7 – Tres Le Fleur: A Cozy 3-Bedroom Rustic Ranch with Expansive Angled Garage and Bonus Suite
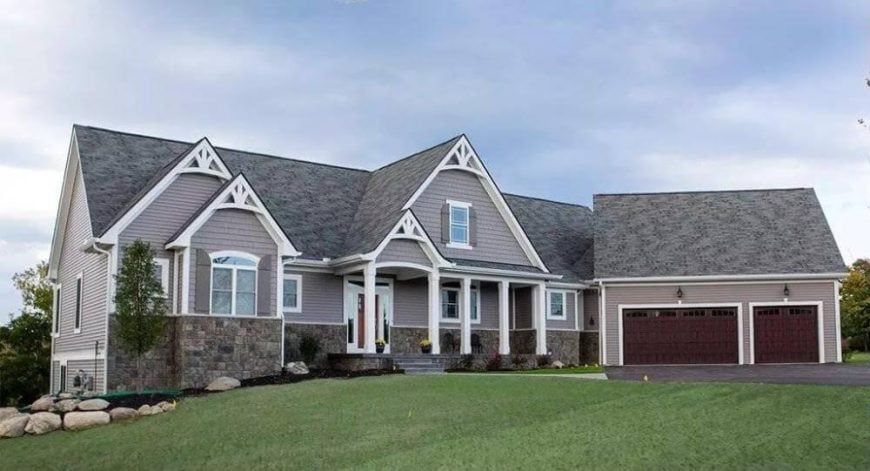
This elegant suburban home features prominent gables that add a touch of sophistication to its design. The combination of stone and siding on the facade enhances its timeless appeal, while the expansive three-car garage offers ample space. A welcoming front porch invites relaxation and serves as a charming focal point.
Main Level Floor Plan
This elegant suburban home features prominent gables that add a touch of sophistication to its design. The combination of stone and siding on the facade enhances its timeless appeal, while the expansive three-car garage offers ample space. A welcoming front porch invites relaxation and serves as a charming focal point.

This floor plan showcases a well-organized, rectangular design that optimizes space and cost-efficiency. The standout feature is the two-story great room with a dramatic fireplace, seamlessly connecting to a covered porch and grilling terrace. The master suite offers privacy with direct access to the patio, while the kitchen’s island comfortably seats four to five people, perfect for family gatherings.
Additional Level Floor Plan 1

This floorplan reveals a range of flexible living options, including a spacious bonus bedroom with a walk-in closet and sitting area. The open area connects to the great room below, offering a sense of continuity and space. Additionally, a separate in-law suite with a kitchenette and private entrance provides an ideal setup for extended family or guests.
Additional Level Floor Plan 2
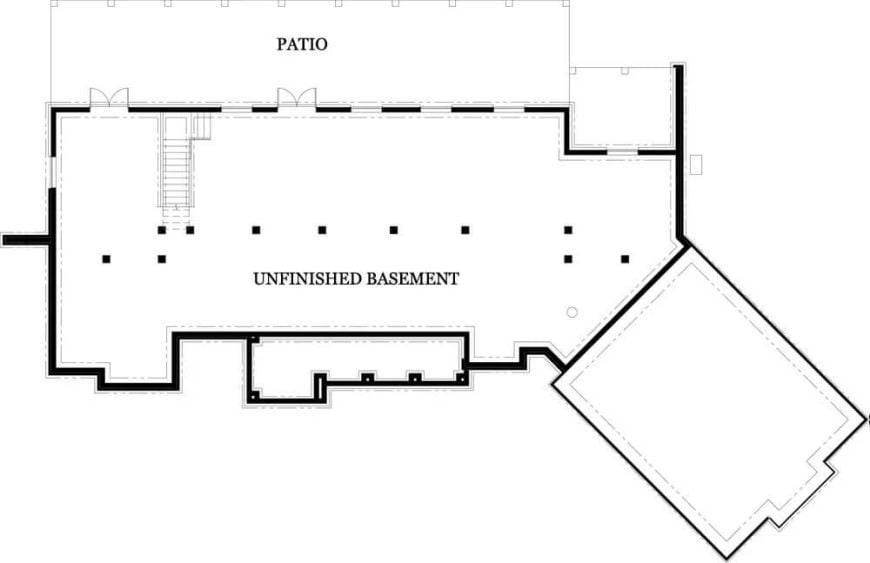
This floor plan reveals an expansive unfinished basement, offering a blank canvas for future customization. Adjacent to the basement is a spacious patio, perfect for outdoor gatherings. The layout hints at versatile possibilities, from creating a home theater to a personal gym or workshop.
=> Click here to see this entire house plan
8 – Explore a 4-Bedroom Rustic Retreat: A Two-Story Home Perfect for Spacious Living

Set against a vibrant sunset, this mountain home features a striking A-frame design with expansive windows that illuminate the interior. The elevated deck wraps around the house, offering panoramic views and a connection to nature. With its blend of rustic charm and modern lines, this structure is a perfect getaway for those seeking tranquility.
Main Level Floor Plan
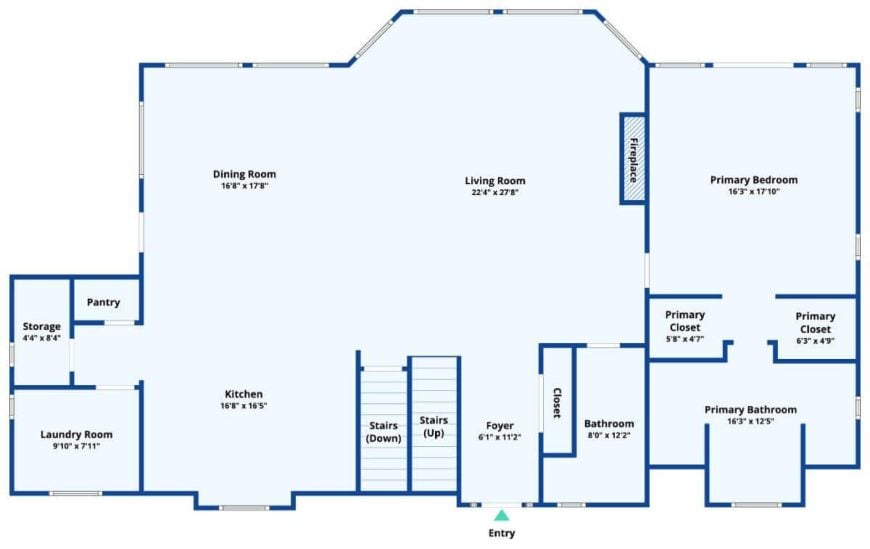
This floor plan highlights a generous living room seamlessly connected to a dining area, perfect for entertaining. The focal point is a central fireplace, adding warmth and definition to the space. Conveniently located adjacent to the kitchen, the pantry and storage areas enhance functionality.
Additional Level Floor Plan 1
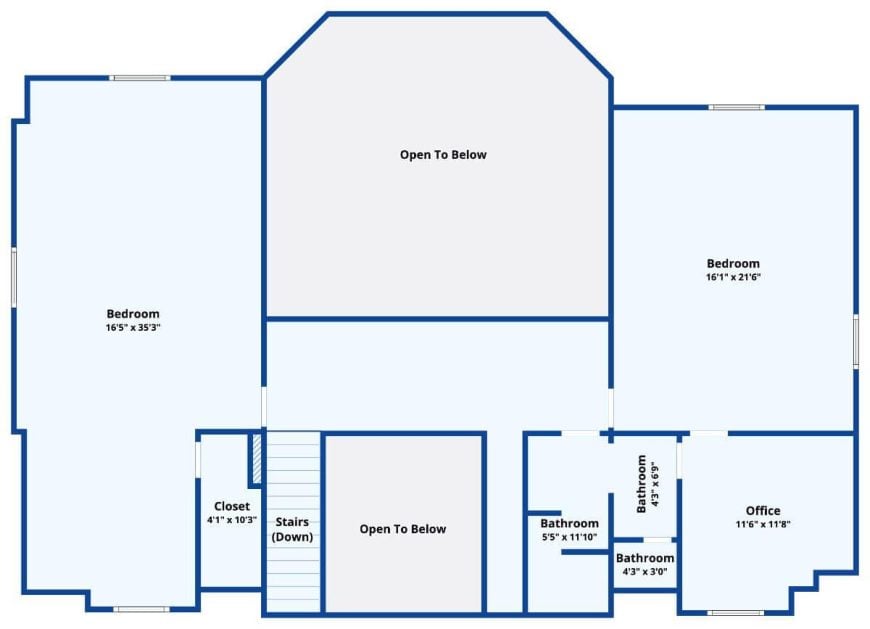
This floor plan features two spacious bedrooms, each with its own distinct layout, ideal for privacy and comfort. The central ‘Open to Below’ areas create a sense of connectivity and space, enhancing the overall flow of the home. Additional highlights include a compact office and multiple bathrooms, offering both functionality and style.
Additional Level Floor Plan 2

This floor plan features a generously sized garage, ideal for multiple vehicles or extra storage. Adjacent to the garage is a large guest room, providing privacy and comfort. The plan also includes a well-placed bathroom and two closets, enhancing practicality and accessibility.
=> Click here to see this entire house plan
9 – Rustic Single-Story Ranch: A Cozy Three-Bedroom Haven with Open-Concept Living

This stunning farmhouse features a striking triple gable roof that creates a balanced and symmetrical facade. The white siding is paired with dark window frames, adding a contemporary twist to its classic design. A gravel driveway leads up to the house, complementing the natural, rustic landscape.
Main Level Floor Plan

This floor plan showcases a centrally located great room that connects seamlessly to the dining and kitchen areas, perfect for open-concept living. Two bedrooms are positioned near a shared bathroom, while the master suite features a vaulted ceiling and private bath. Enjoy outdoor living with extensive patios and a covered porch ideal for relaxation and entertainment.
Additional Level Floor Plan 1

This floor plan showcases a generously sized garage, measuring 24’1″ by 24’1″ with a 9-foot ceiling height. The layout includes a large 16’0″ by 8’0″ door, perfect for accommodating vehicles of various sizes. Its open space offers plenty of room for storage or a workshop area.
=> Click here to see this entire house plan
10 – A 3-Bedroom Rustic Modern Farmhouse with Open-Concept Charm and Angled Garage
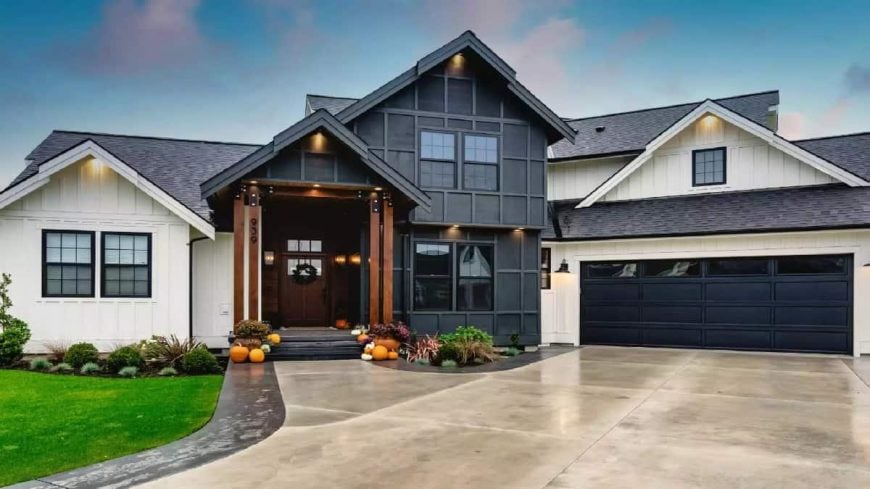
This modern farmhouse features a bold contrast with its black and white facade, creating a visually striking appearance. The black paneling on the central structure is highlighted by warm wood accents at the entrance, adding a welcoming touch. Large windows and a sleek garage door complete the contemporary look, blending classic and modern elements seamlessly.
Main Level Floor Plan

This main floor plan features an expansive family room with vaulted ceilings, seamlessly connected to a dining area and a well-appointed kitchen with a central island. The master bedroom offers privacy with a spacious bath and dual walk-in closets. Additional highlights include a cozy den, utility room, and a covered patio perfect for outdoor relaxation.
Additional Level Floor Plan 1

This second floor layout highlights an expansive activity room at its center, perfect for family gatherings or a creative space. Flanking the central room are two bedrooms, each offering ample space and privacy. The design features a shared bathroom and convenient closet spaces, adding to the functionality of the floor plan.


