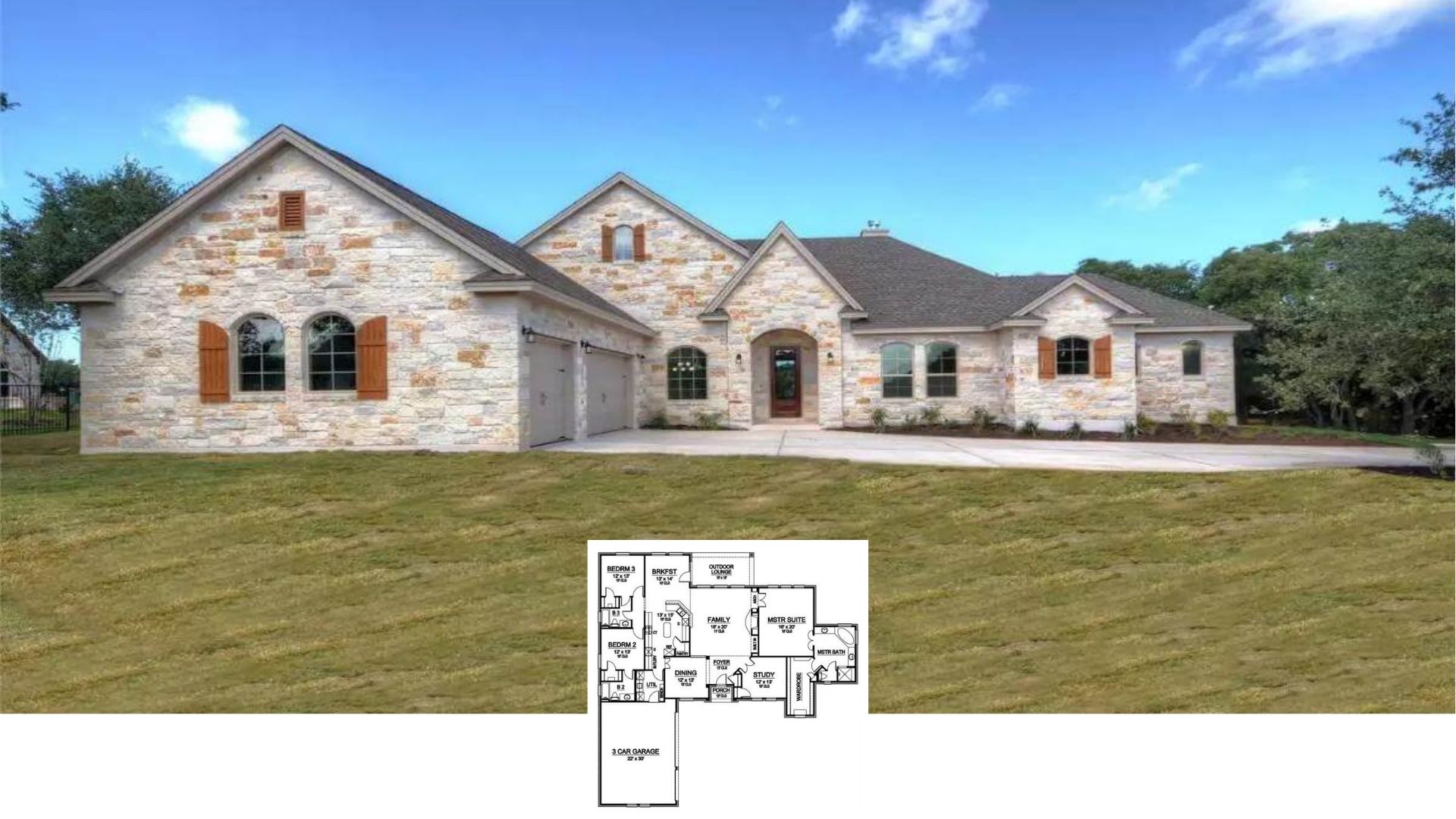I’m super pleased to showcase this mountain ranch-style home and floor plan that’s a spacious 3,065 square feet of living space with a thoughtful blend of rustic charm and modern comfort. Featuring 4 bedrooms and 4 bathrooms, the single-story design maximizes accessibility while embracing the natural surroundings. With its stone façade, exposed timber accents, and low-pitched metal roof, this home perfectly combines durability with an inviting aesthetic for a country lifestyle.
4-Bedroom Mountain Ranch Home Featuring Contemporary Rustic Interior

This home embodies the Mountain Ranch architectural style, combining rugged stonework with exposed timber elements for a natural and rustic appearance. The low-pitched metal roof and expansive single-story layout create a practical design, well-suited for wide-open landscapes. Large windows and deep eaves enhance the connection to nature, while maintaining durability and aesthetic appeal.
The Floor Plan

This 4-bedroom, single-story mountain ranch home is designed with a spacious and open layout, perfect for comfortable family living. The primary suite, located in the rear corner of the house, provides privacy and direct access to the outdoor living space, including a covered patio and a pool concept area. The central family room connects seamlessly to the breakfast nook and kitchen, creating a natural flow for daily activities. Additional rooms like the media and game room enhance entertainment options, while the three-car garage offers ample parking and storage space.
Buy: Homestratosphere House Plans – Home Plan: 015-1241
Open-Concept Living Room with Wood Shed Ceiling

This living room’s open-concept layout flows seamlessly into the kitchen, creating a welcoming and spacious environment. The vaulted, shed-style, wood ceiling adds warmth and character, while the large windows let in natural light, enhancing the airy feel. The stone accents around the kitchen island add a rustic charm, making the space feel both modern and cozy.
Rustic Corner-Situated Kitchen with Stone Island

The kitchen’s focal point is the rustic stone-clad island, which adds a touch of natural beauty and texture to the modern design. Dark wood cabinetry contrasts with the lighter stone, creating a balanced and inviting aesthetic. Ample counter space and storage make this kitchen ideal for meal prep and entertaining.
Huge Home Office with Two Workstations and Door to the Patio

This office features bold, dark walls paired with large windows that bring in plenty of natural light, making it an inspiring and functional workspace. The spacious bean bag adds a casual, comfortable vibe, perfect for brainstorming or relaxing between tasks. The room’s modern, geometric layout is complemented by the striped accent wall, which adds visual interest and personality.
Home Theater Retreat… Well Almost LOL

The almost-finished, dedicated home theater offers a cozy and private space for movie nights or binge-watching sessions. The simple design with a large screen area and comfortable chair makes it perfect for focused entertainment. Its clean and minimalist aesthetic enhances the cinematic experience by reducing distractions.
Tray Vaulted Ceiling Retreat

I love this bedroom. It’s plain but great color scheme with a ceiling that won’t quit. This primary bedroom showcases a striking tray ceiling with dark wood inlay, creating depth and visual interest. Soft gray walls complement the crisp white trim and shiplap accent wall behind the bed. Multiple windows flood the space with natural light, while plush carpeting and layered bedding add warmth and comfort to the serene atmosphere.
Retro “Western” Bunk Room

This playful bedroom transports occupants to a vintage gas station with its creative wall mural and nostalgic decor. A sturdy wooden bunk bed anchors the space, featuring patriotic bedding that echoes the Americana theme. Authentic signs and memorabilia adorn the walls, creating an immersive environment perfect for inspiring young imaginations.
Mint Dream Teen Haven – Not My Fave Colors But It Works SOOOOOO Well

This teen bedroom balances style and function with its soothing mint green walls and built-in storage system. A cozy window seat nestled within the shelving unit provides the perfect spot for reading or daydreaming. Whimsical artwork and inspirational pillows add personality, while the plush bedding invites relaxation in this thoughtfully designed space.
A Beautiful Guest or Secondary Bedroom – Almost As Nice as Primary Suite

This bedroom exudes coastal elegance with its calming gray palette and touches of crisp white. A built-in window seat with storage drawers maximizes space and provides a charming nook for reading or enjoying the view. The room’s clean lines and uncluttered design create a peaceful retreat, perfect for unwinding after a long day.
This Patio Pack a Big Punch In Small Space

This outdoor living space seamlessly blends comfort and functionality with its stone fireplace, outdoor kitchen, and cozy seating area. The rustic wooden coffee table adds character, while the mounted TV above the fireplace provides entertainment options. As the sun sets, the warm glow of the fireplace creates an inviting atmosphere for year-round outdoor enjoyment.
Twilight Ranch View

Here’s a view of this home at night fully illuminated. Looks great; captivates with its blend of stone and brick facades illuminated by warm exterior lighting.
Backyard Oasis at Dusk

Exposed wooden beams and stone columns add rustic elegance to the home’s exterior, while large windows promise breathtaking views from within. The illuminated pool casts a mesmerizing blue glow, inviting residents to unwind in their personal paradise.
Buy: Homestratosphere House Plans – Home Plan: 015-1241






