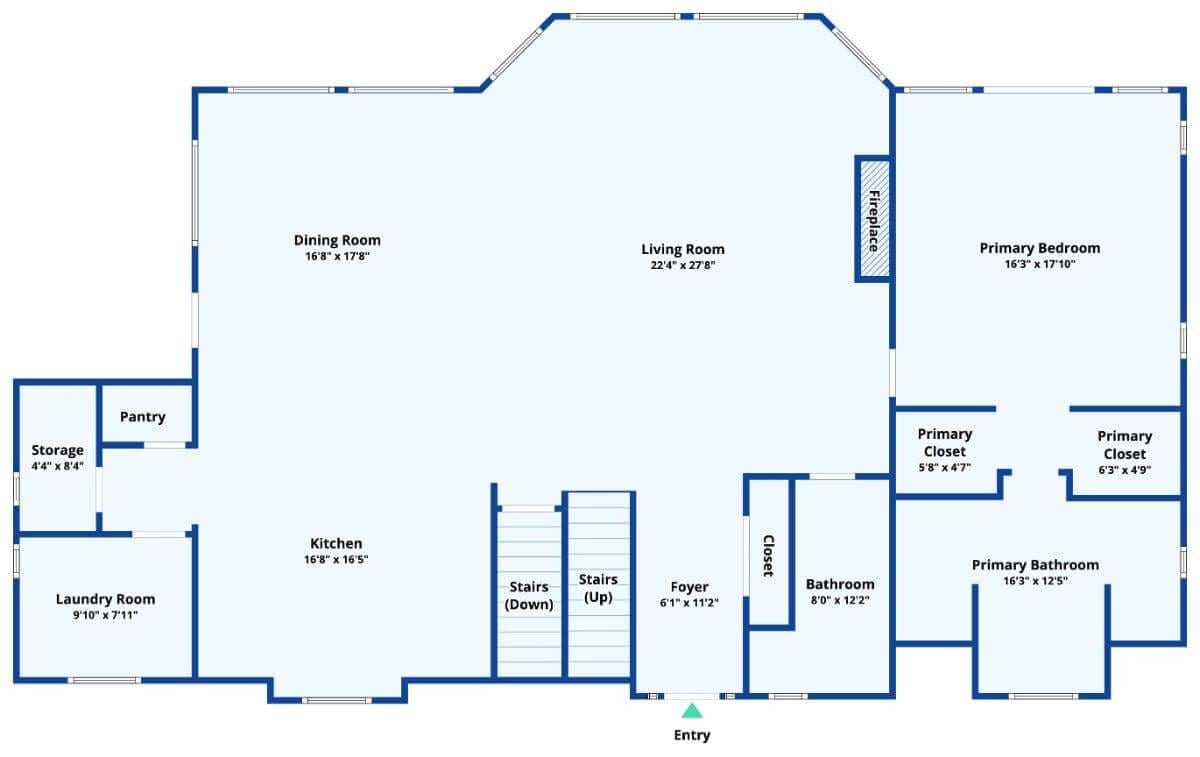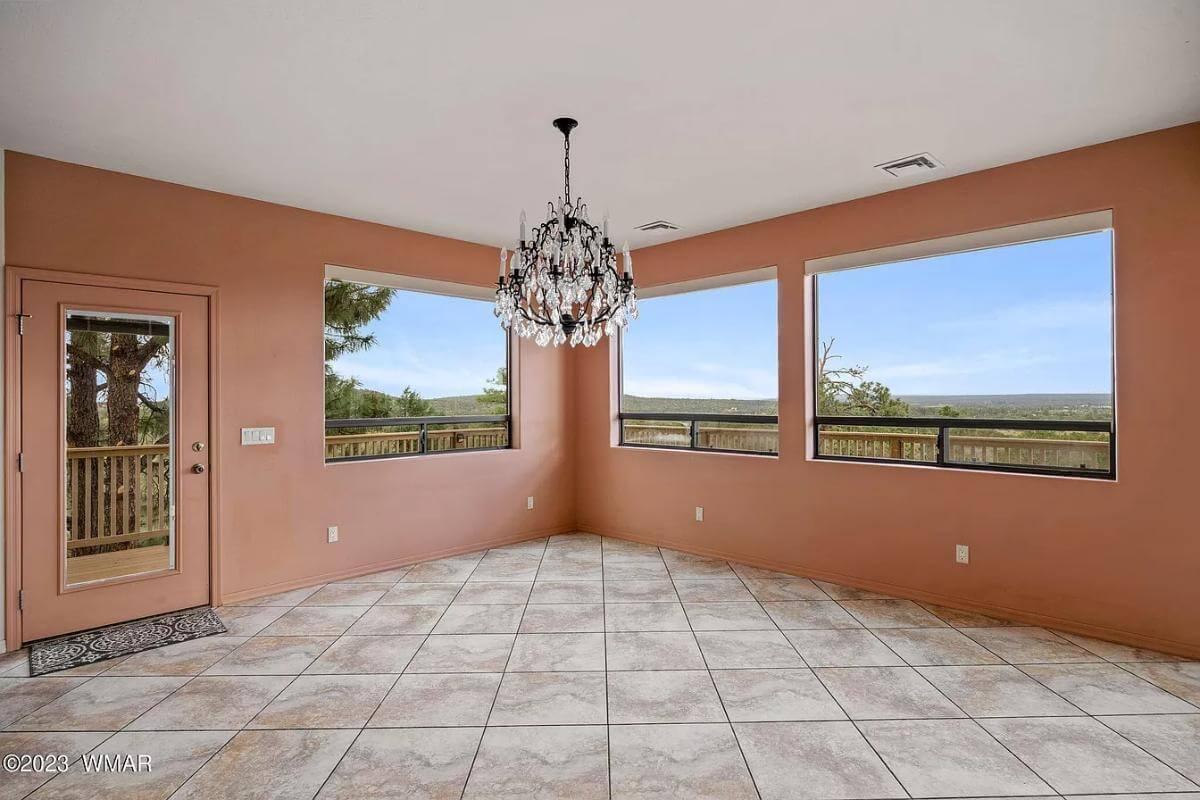
Perched above the treetops, this 4,086-square-foot Craftsman home delivers four generous bedrooms, four bathrooms, and sweeping decks that track the sun from dawn to dusk. Floor-to-ceiling windows pull the forest inside, while a vaulted great room and loft keep the interiors bright and airy.
Practical touches—a guest suite near the garage, a pantry-lined kitchen, and a laundry room with a view—make daily living feel effortless. Every level has been carefully planned to ensure a smooth flow, keeping the scenery in view at all times.
Nature Meets Sophistication in This Elevated Craftsman Retreat

As the timber beams, stone accents, and deep overhangs suggest, we’re firmly in Craftsman country—albeit with a mountain-lodge twist.
The style relies on materials and detailing, allowing the house to blend into its pine-studded backdrop rather than dominating it. From here, let’s walk through the plans and photos that reveal how thoughtful design pairs rustic character with comfort.
Explore the Flow of This Craftsman Home From the Expansive Living Room to the Bedroom Nooks

This floor plan showcases a spacious layout, featuring a seamless transition from the generous living and dining areas to a well-appointed kitchen.
The design features dedicated spaces, including a pantry, and a convenient laundry room, all conveniently located next to the kitchen. The primary suite is tucked away for privacy, featuring ample closet space and a connected primary bathroom.
Craftsman Loft Design: See the Spacious Bedrooms and Open Spaces

This upper floor plan features a bright, open area that extends below, maintaining the home’s airy atmosphere. Flanking this space are two generous bedrooms, each offering ample privacy and comfort. The layout is smartly designed to include an office and multiple bathrooms, supporting both work and relaxation in harmony.
Guest Suite and Expansive Garage on the Lower Level Perfect for Visitors and Storage

The floor plan features a spacious and adaptable lower level, complete with a sizable guest room and an adjacent bathroom for added privacy and comfort.
A large garage provides ample space for vehicles and additional storage, catering to a wide range of needs. The strategic layout ensures easy access between the guest quarters and the main living areas, emphasizing functionality in design.
Listing agent: Brianna Crunk @ Keller Williams Realty Phoenix – Show Low – Zillow
Step into This Welcoming Entryway with Rustic Wood Finishes

The foyer greets you with elegant tile flooring that seamlessly transitions to plush carpeted stairs. A warm wooden banister adds a rustic touch, harmonizing with the natural wood doors. Decorative sconces illuminate the space gently, enhancing the home’s Craftsman charm.
Check Out These Floor-to-Ceiling Windows Framing Nature’s Canvas

This expansive living room features floor-to-ceiling windows that create a seamless connection with the outdoor landscape. A striking stone fireplace adds warmth and texture, complementing the natural tones of the tiled floor.
The vaulted ceiling with exposed wood beams enhances the room’s grand scale, inviting relaxation and admiration of the view.
Admire This Craftsman Kitchen with Its Distinctive Tile Backsplash

This kitchen blends warm wood cabinetry with a striking multicolored tile backsplash, adding an artistic touch to the cooking space.
A central island with a natural wood finish provides both functionality and aesthetic appeal. Modern stainless steel appliances integrate seamlessly, maintaining the kitchen’s blend of traditional craftsman charm and contemporary comforts.
Check Out the Scenic Views Highlighted by This Chandelier

This room offers panoramic views through generous windows, creating a seamless connection with the surrounding landscape.
The elegant chandelier becomes a focal point, adding a touch of sophistication to the space. The warm terracotta walls and tiled floor enhance the natural light, making this an inviting spot for both gathering and solitude.
Notice the French Doors Opening to an Expansive Balcony in This Relaxing Bedroom

This serene bedroom features neutral tones that highlight its airy and uncluttered space. French doors lead to a private balcony, inviting natural light and offering panoramic views of the surrounding landscape. The plush carpeting and simple ceiling fan enhance the room’s understated elegance, making it a perfect retreat.
French Doors Frame a Calming Landscape in This Craftsman Retreat

The double French doors in this bedroom open to an inviting deck, seamlessly blending indoor and outdoor living spaces. Flanked by tall windows, the doors offer stunning views of the surrounding natural beauty. The soft, neutral tones of the walls and carpet create a tranquil backdrop, enhancing the room’s restful ambiance.
Take in the Views from This Expansive Craftsman Deck

This wraparound deck offers sweeping views of the landscape, seamlessly connecting the home to its natural surroundings. The craftsman architecture shines through with its sturdy wood railings and subtle detailing. A classic outdoor lantern adds charm, inviting evening relaxation beneath the open sky.
Dual Vanities Create Harmony in This Craftsman Bathroom

This bathroom features double vanities with warm wood cabinetry, promoting both style and practicality. Elegant light fixtures above each mirror enhance the space’s functionality and ambiance. The arched doorway provides a pleasing architectural link to the adjoining bedroom, offering glimpses of the serene exterior views beyond.
Relax with a View in This Jetted Tub Oasis

This inviting bathroom nook features a jetted tub surrounded by earthy tile work, offering a spa-like retreat at home. A wide window above the tub provides views of lush greenery, creating a serene bathing experience. Soft, warm lighting enhances the calming atmosphere, making this a perfect spot to unwind after a long day.
Vaulted Ceilings and Natural Wood Highlight This Loft Space

This loft area features a stunning vaulted ceiling with natural wood planks, adding warmth and character to the space. Large windows provide sweeping views of the landscape, filling the space with light. The open railing maintains a connection to the rooms below, enhancing the airy feeling.
Bedroom Simplicity and a View to Remember

This minimalistic bedroom draws attention to its serene atmosphere, allowing natural light to flood through the windows with classic shutters. A ceiling fan adds a practical touch, complementing the room’s understated style. With views of the landscape beyond, the space feels like a quiet retreat, perfect for unwinding.
Laundry Room with a View Spot the Classic Cherry Cabinets

This laundry room is both functional and scenic, with windows providing views of the greenery beyond. The rich cherry wood cabinets offer ample storage, complementing the clean lines of the modern washer and dryer. A small utility sink adds practicality, making this a well-rounded space for daily chores.
Fully Equipped Kitchen with Classic Wood Cabinetry and Vaulted Ceiling

This kitchen features timeless wood cabinets that provide ample storage against a backdrop of pristine white walls. The vaulted ceiling adds a sense of spaciousness, enhanced by the elegant chandelier overhead. With modern appliances seamlessly integrated, this space combines functionality and classic design.
Spacious Garage with Room for Everything Even Stair Access to the House

This expansive garage boasts ample space for multiple vehicles, tools, and more, offering practical storage solutions. Bright overhead lighting enhances visibility, making it perfect for DIY projects or hobbies. A staircase leads directly into the home, providing convenient and sheltered access from car to door.
Blending Into Nature: A Top-Level Deck and Towering Pines

This elevated Craftsman home stands surrounded by a lush, forested landscape, providing an immersive nature experience.
The deck offers sweeping vistas, while the green roof and tones seamlessly blend the structure with its surroundings. Sturdy columns and a stone chimney add rustic charm, highlighting classic Craftsman features in harmony with the environment.
Bird’s-Eye View of a Craftsman Home Nestled in Nature

This aerial shot captures a craftsman-style home with a distinctive green roof that blends seamlessly into its lush landscape. The surrounding greenery complements the home’s architecture, emphasizing its integration with nature. A winding driveway leads up to the property, inviting exploration of this serene retreat.
Listing agent: Brianna Crunk @ Keller Williams Realty Phoenix – Show Low – Zillow






