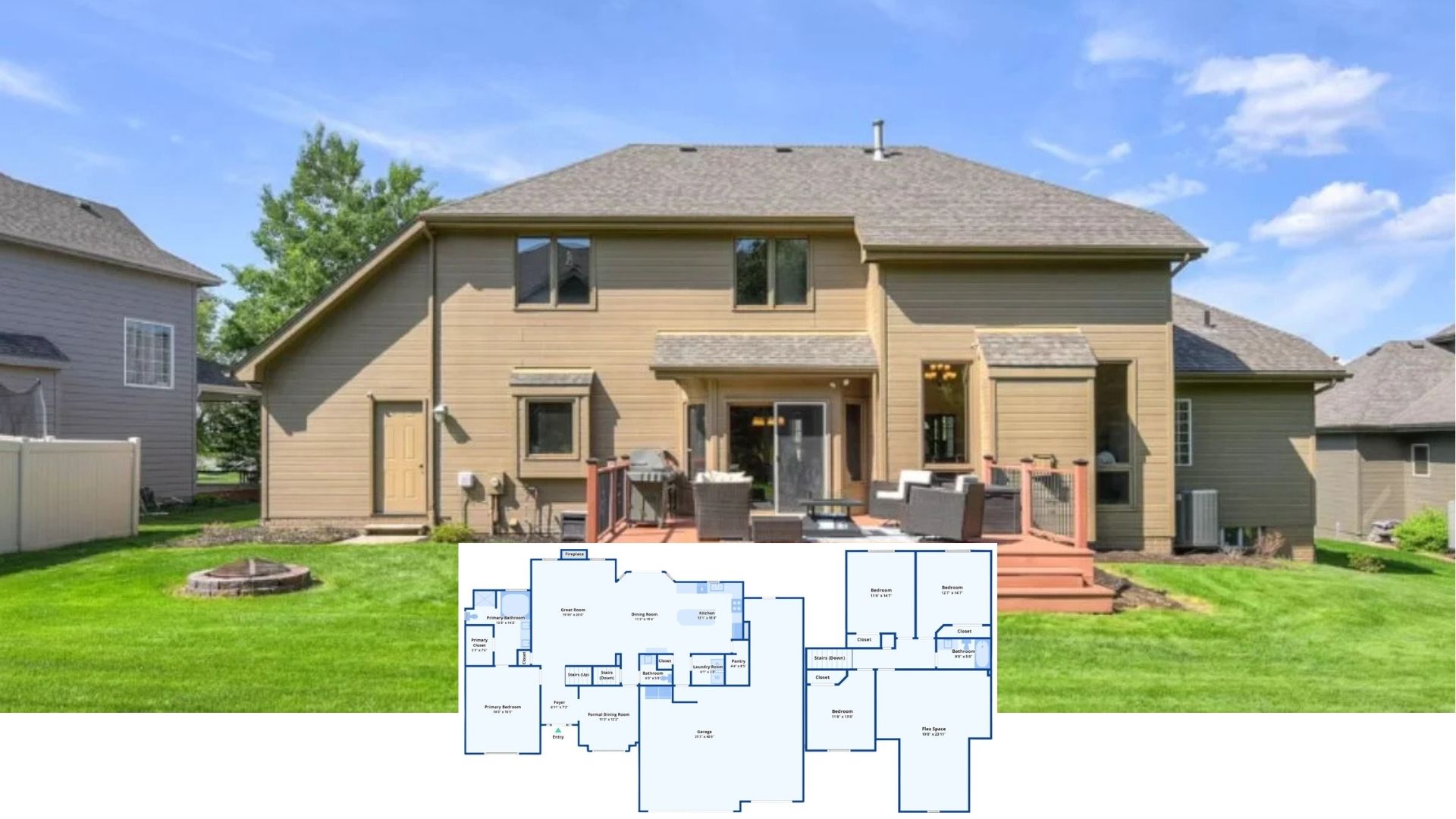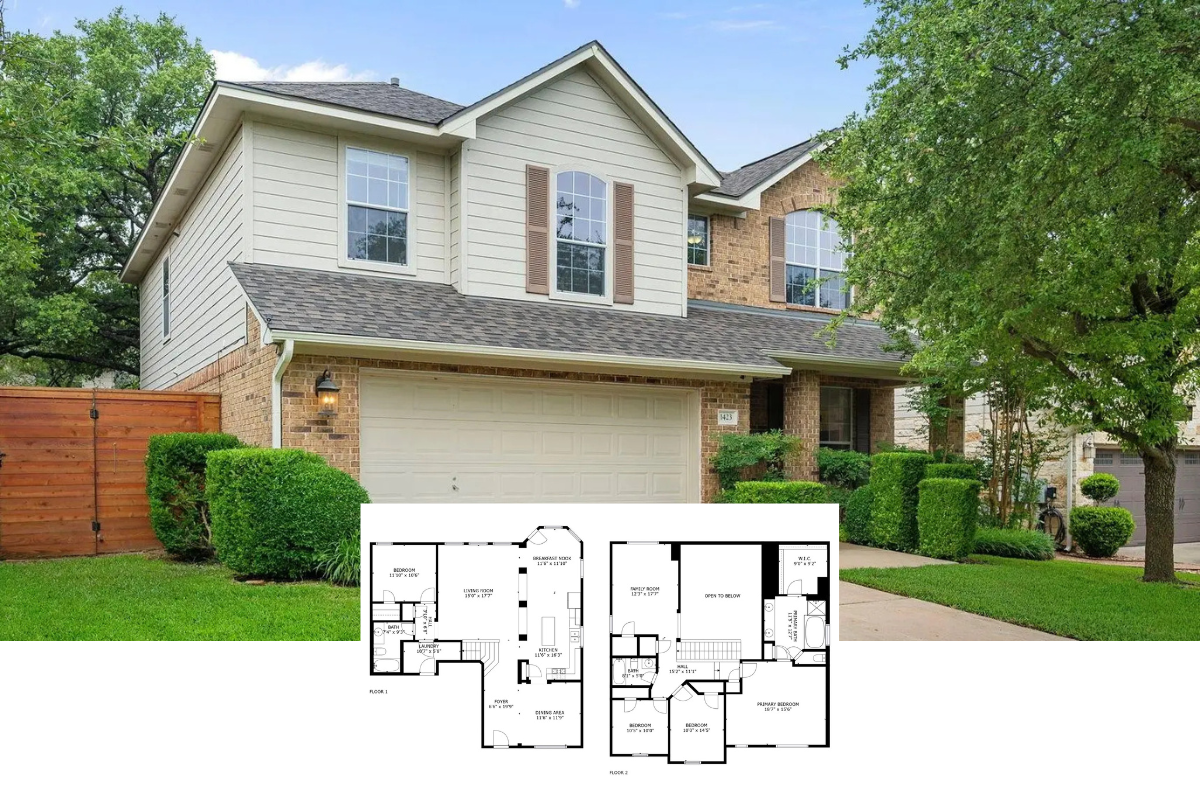Welcome to this stunning 3,959 sq. ft. Craftsman home, boasting 3 to 4 bedrooms and 4.5 bathrooms over two stories. This spacious residence blends classic craftsmanship with tasteful modernity, creating an inviting atmosphere throughout. Highlights include a grand entrance framed by impressive timber beams and a perfectly integrated 3-car garage.
Craftsman Style with Striking Timber Accents at the Entrance

This home exudes the timeless elegance of Craftsman architecture, showcasing masterful wood and stone elements. From the X-braced wooden garage doors to the carefully designed elevations, every detail is geared towards creating a harmonious and visually captivating living space that beckons you to explore further.
Explore This Craftsman Floor Plan with a Vaulted Great Room
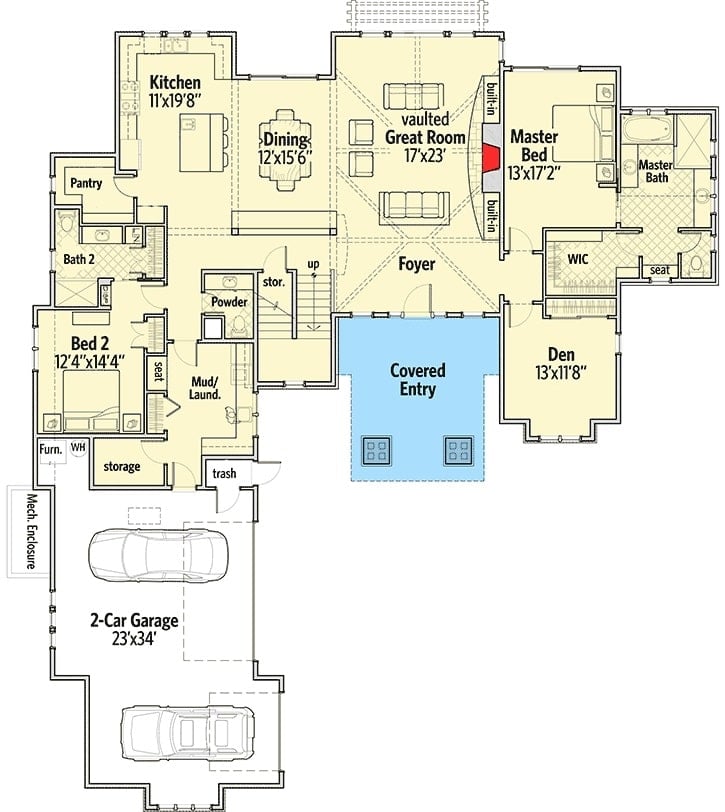
This detailed floor plan reveals a thoughtful Craftsman layout featuring a spacious vaulted great room that serves as the heart of the home. The connected dining area and kitchen ensure ease of movement, with a pantry conveniently nearby. The master suite boasts direct access to a luxurious bath and a walk-in closet designed for comfort and privacy. Two additional bedrooms are situated close to a shared bath, offering practicality. A den off the foyer allows for a quiet retreat. Essential areas like the mud/laundry room and a 2-car garage underscore the home’s blend of style and functionality.
Buy: Architectural Designs – Plan 54226HU
Upstairs Bonus Room for Flexible Living Space
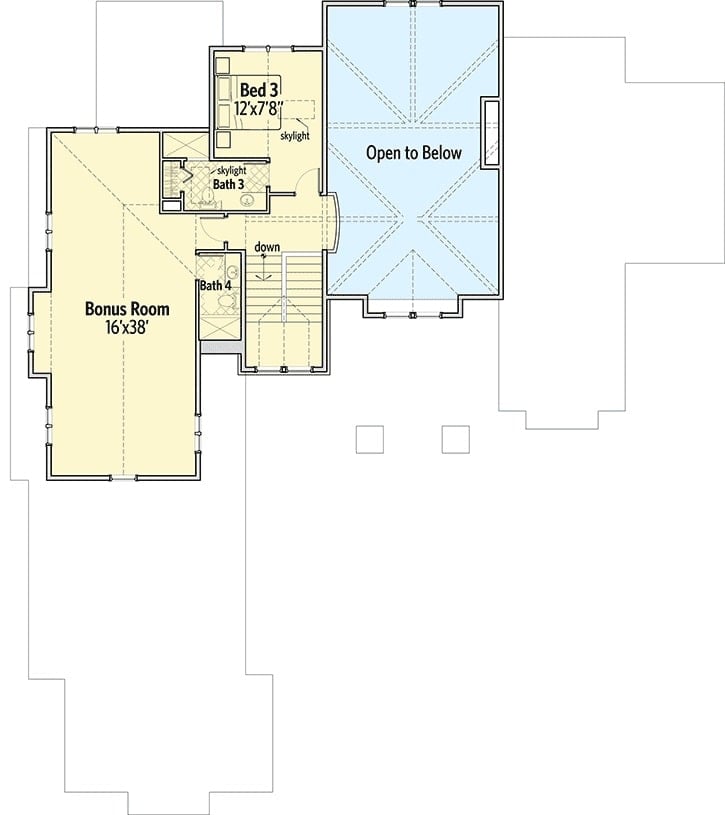
The second-floor layout offers a versatile bonus room, ideal for a game room or home office. Bedroom 3 is accompanied by its own bathroom, enhancing privacy. Skylights bring in natural light, adding warmth to these spaces. The area labeled ‘Open to Below’ provides a visual connection to the main living areas, maintaining an open and airy feel throughout the Craftsman home.
Buy: Architectural Designs – Plan 54226HU
Take a Look at the Timber-Framed Windows of This Craftsman Retreat
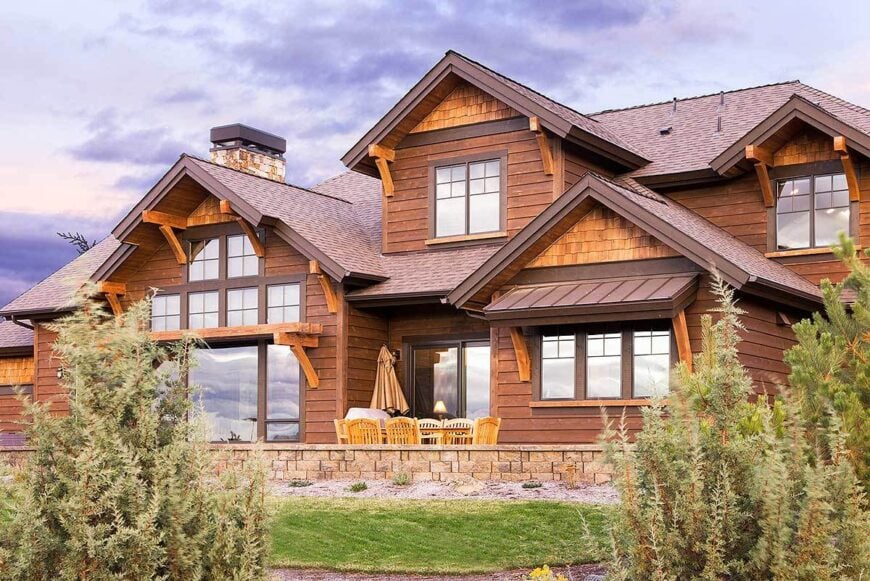
This Craftsman home’s exterior showcases a warm palette with richly stained wooden siding and shake accents, harmonized by the natural stone foundation. The prominent gabled roofs, adorned with timber brackets, create a compelling silhouette against the sky. Large, timber-framed windows draw the eye and offer a glimpse into the light-filled interior, perfectly blending the indoors with the scenic surroundings. The outdoor patio invites gatherings, while the thoughtful landscaping complements the rustic charm of the structure.
Timber-Framed Windows and a Stone Chimney Define This Craftsman Retreat
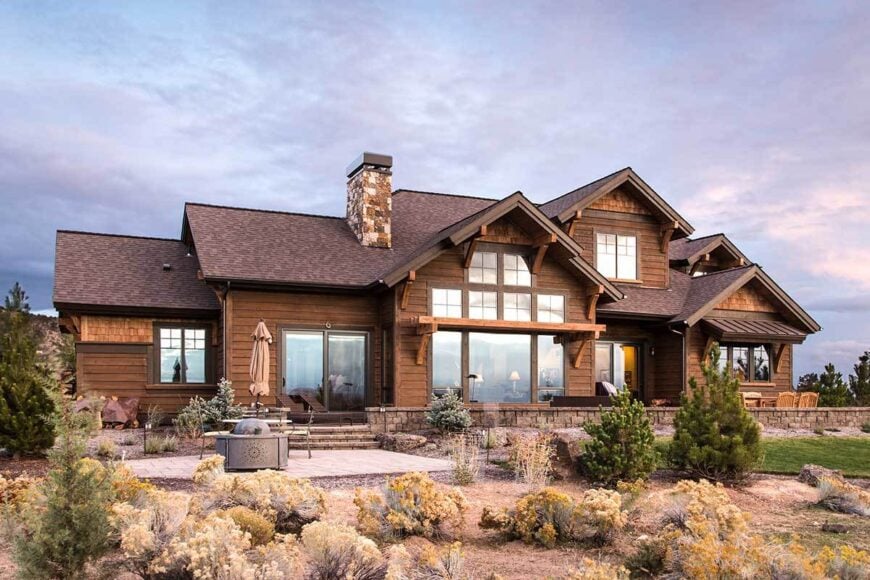
Set against an expansive sky, this Craftsman home is characterized by its impressive use of timber and stone. The rustic wooden siding is complemented by the gabled roofs, where exposed rafters draw the eye upward. A robust stone chimney adds a vertical accent, grounding the design in its natural setting. Large windows framed in timber let light flood into the interior, perfectly connecting the indoor spaces with the scenic outdoors. The surrounding landscape of native plants harmonizes with the home’s earthy tones, enhancing its seamless integration with nature.
Vaulted Living Room with a Majestic Stone Fireplace
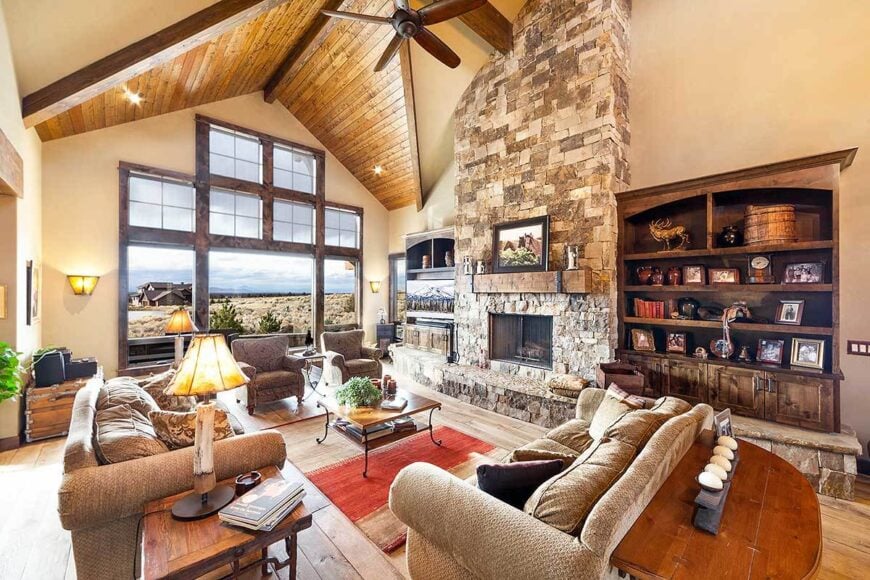
This Craftsman living room draws you in with its soaring vaulted ceilings accentuated by warm wooden planks. The centerpiece is an impressive stone fireplace that stretches from the floor to the ceiling, complemented by a substantial wooden mantel. Tall windows offer expansive views and fill the room with natural light, enhancing the sense of openness. Built-in shelving, crafted from rich wood, lines the wall beside the fireplace, providing both storage and display space. Together, these elements create a harmonious blend of rustic comfort and elegance.
Explore a Cozy Rustic Living Room with a Towering Stone Fireplace
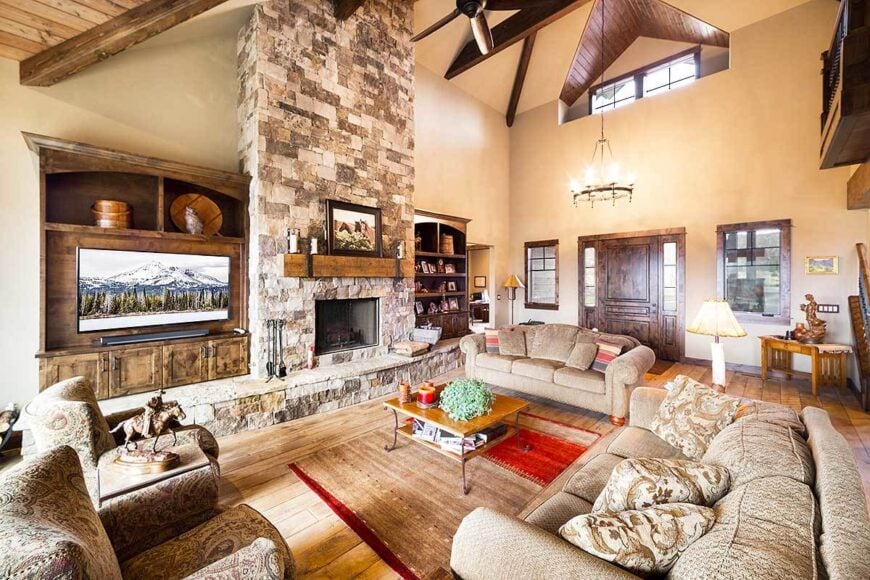
This living room boasts a warm, rustic ambiance highlighted by an impressive stone fireplace that extends to the vaulted ceiling. The wood accents throughout, including the beams and built-in shelving, add to the inviting feel of the space. A mix of patterned upholstery on plush sofas and chairs enhances the room’s charm, while the strategically placed windows provide natural light and outdoor views. The layout encourages gatherings around the central fireplace, making it the heart of this cozy retreat.
Check Out the Vaulted Ceiling and Stone Fireplace in This Living Room
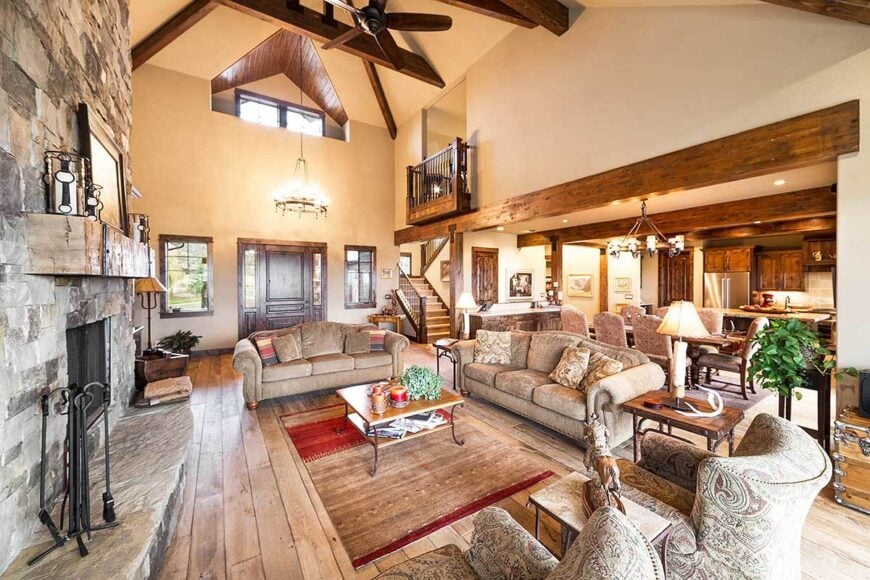
This inviting living room features a soaring vaulted ceiling with exposed wooden beams, creating an expansive and open feel. The majestic stone fireplace serves as the focal point, providing warmth and charm. Rich wood tones in the flooring and beams enhance the rustic aesthetic, while cozy seating arrangements ensure a welcoming atmosphere. The mezzanine balcony adds architectural interest, while the large windows flood the space with natural light, seamlessly connecting the interior with the outdoors.
Look at This Vaulted Great Room with Expansive Windows and Rustic Balcony
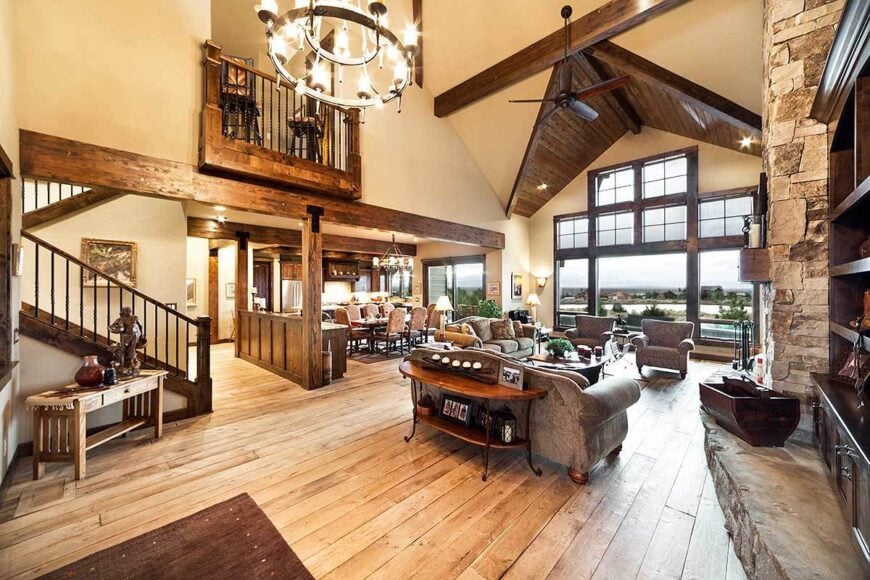
This stunning great room features soaring vaulted ceilings supported by exposed wooden beams, adding a rustic elegance to the space. A prominent chandelier draws the eye upward, while an inviting stone fireplace anchors the far wall. Expansive windows flood the room with natural light, enhancing the connection to the outdoor views. The mezzanine-style balcony overlooking the living area adds a unique architectural element, perfect for taking in the room’s grand scale. This open-concept layout seamlessly integrates the dining area, making it an ideal setting for gatherings.
Rustic Dining Experience with Seamless Outdoor Transition
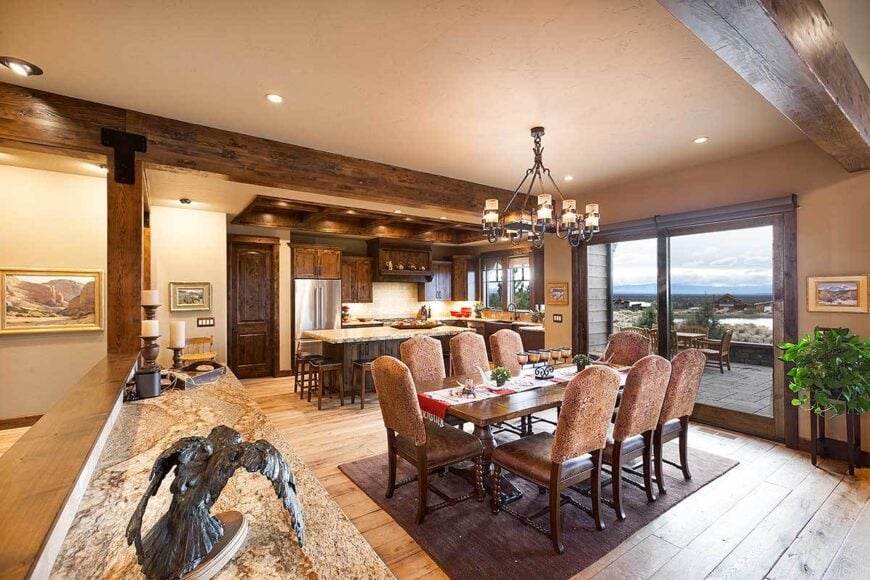
This inviting dining area seamlessly combines rustic charm with modern comforts. A sturdy wooden dining table is surrounded by upholstered chairs, set under a bold, wrought-iron chandelier that adds character to the space. The open concept flows into the kitchen, where rich wood cabinets and stone countertops create a warm atmosphere. Large sliding doors open to a patio, inviting the outside in and offering expansive views, making it an ideal spot for entertaining or casual meals.
Check Out the Cohesive Rustic Woodwork in This Kitchen
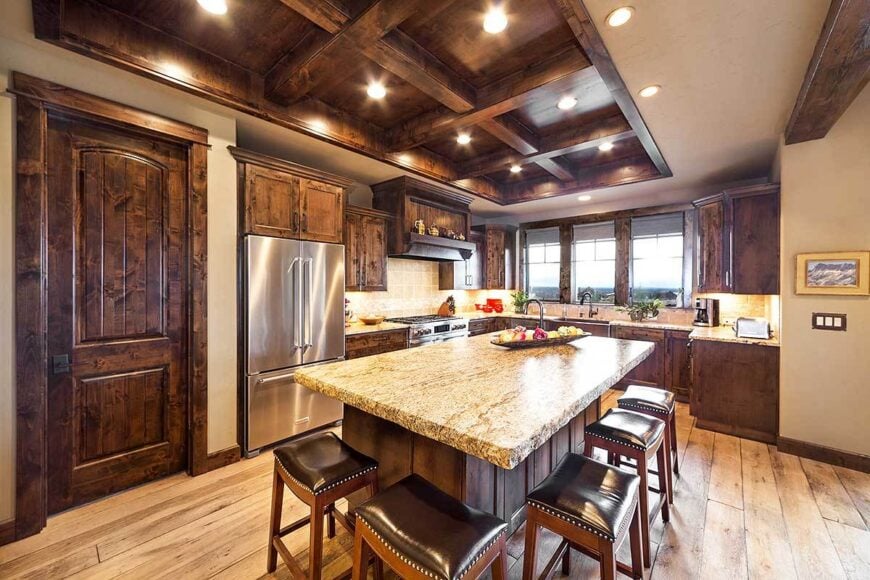
This kitchen captures the essence of rustic charm with its meticulously crafted woodwork. A coffered ceiling adds depth and character, seamlessly echoing the rich tones of the cabinetry. The expansive island, topped with granite, offers ample space for both cooking and gathering. Stainless steel appliances introduce a modern touch, balancing the traditional design. Large windows bathe the room in natural light, inviting glimpses of the outdoors and enhancing the kitchen’s warm ambiance.
Kitchen with Granite Island Flowing into a Spacious Living Room
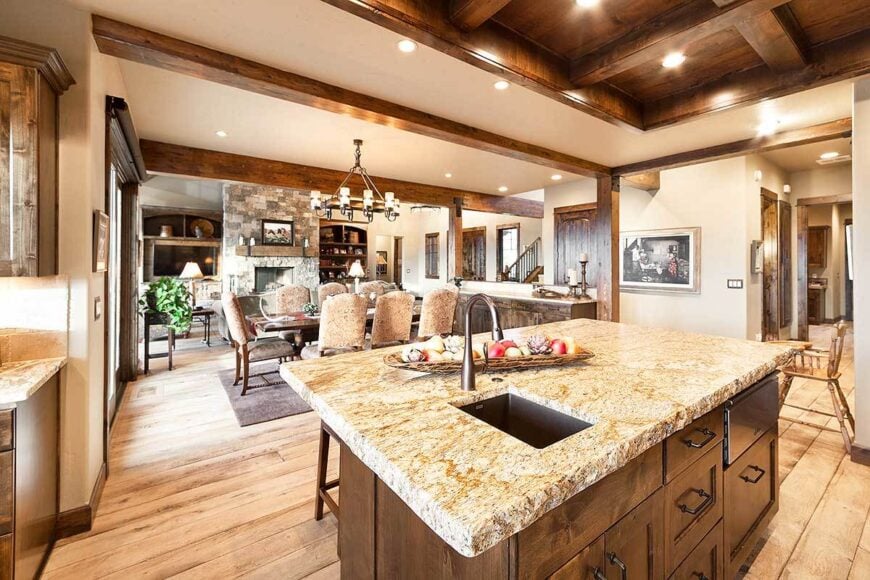
This open-concept kitchen features a striking granite island that invites casual gatherings and seamless prep work. The rich wood cabinetry and coffered ceiling add warmth and depth, while recessed lighting provides a modern touch. Beyond the kitchen, a spacious dining area leads to a living space anchored by a substantial stone fireplace, enhancing the rustic, inviting atmosphere. The flow between spaces supports a cohesive Craftsman style, perfect for both cozy family evenings and larger get-togethers.
Laundry Room with Rich Wood Cabinetry
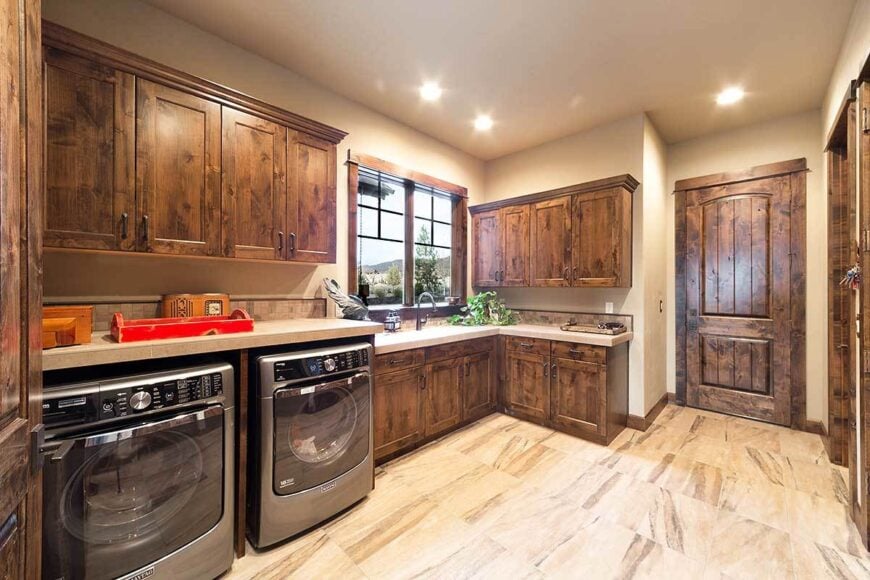
This laundry room embodies functionality and warmth with its rich wood cabinetry stretching above and below the countertops. The earthy tones of the cabinets and doors complement the tiled flooring, adding a cohesive rustic touch. A large window invites natural light, making the space feel open and connected to the outdoors. Modern appliances are seamlessly integrated, ensuring practicality meets style in this thoughtfully designed space.
Rustic Bedroom with a Nod to Western Heritage
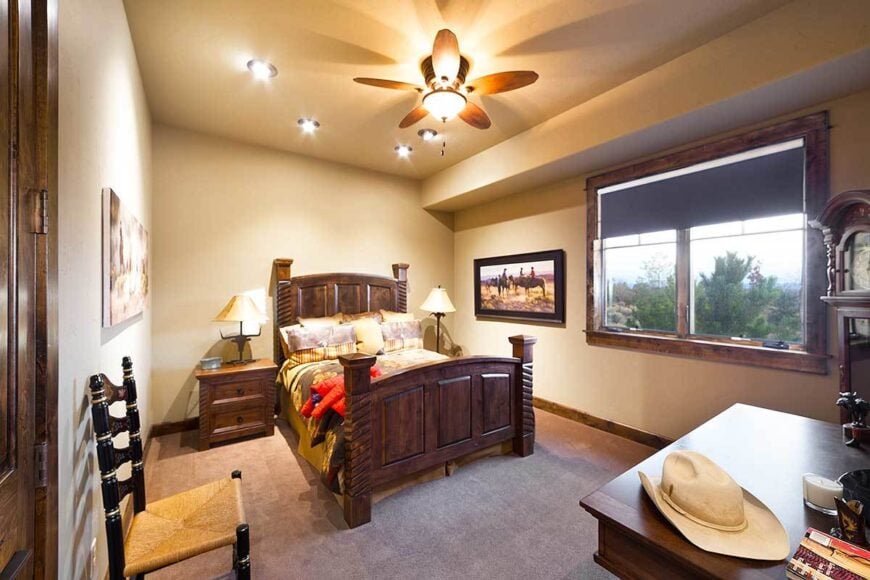
This bedroom exudes rustic charm with its solid wood furniture and warm color palette. The bed frame, with its intricate carvings, serves as a focal point and blends seamlessly with the natural tones of the room. A ceiling fan with wooden blades complements the aesthetic, adding functionality and style. Western-themed artwork on the walls enhances the room’s character, while a large window provides views of the landscape outside, connecting the indoor space with nature. Subtle lighting fixtures create a cozy ambiance, perfect for relaxation.
Rustic Bathroom with a Wide Vanity Mirror
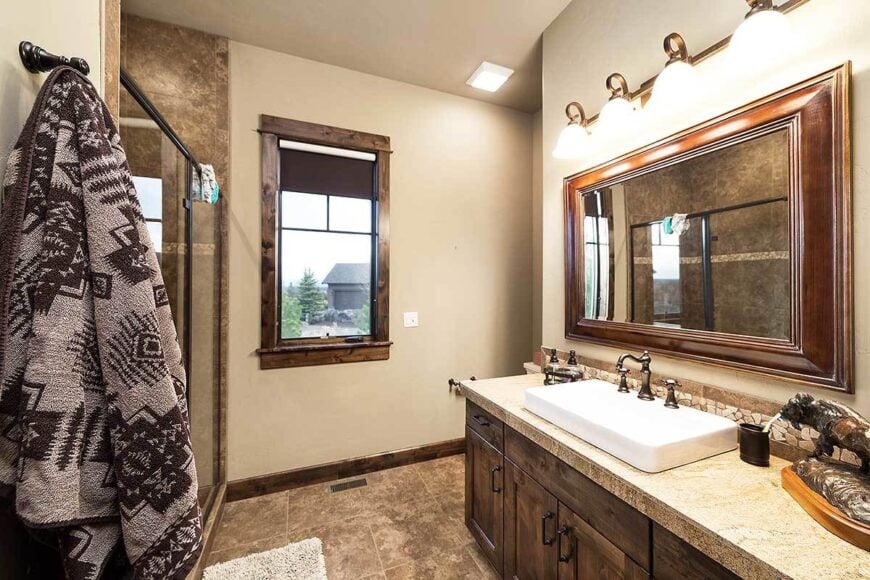
This Craftsman-style bathroom offers a warm, rustic vibe with its wide vanity mirror framed in rich wood. The countertop, made from stone, complements the earthy tones of the tile flooring and shower walls. Dark bronze fixtures and a sculptural soap dispenser add character, while the window brings in natural light, providing a glimpse of the outdoors. The design merges functionality with rustic elegance, creating an inviting space for relaxation.
A Functional Wine Cellar with Rustic Stone Wall
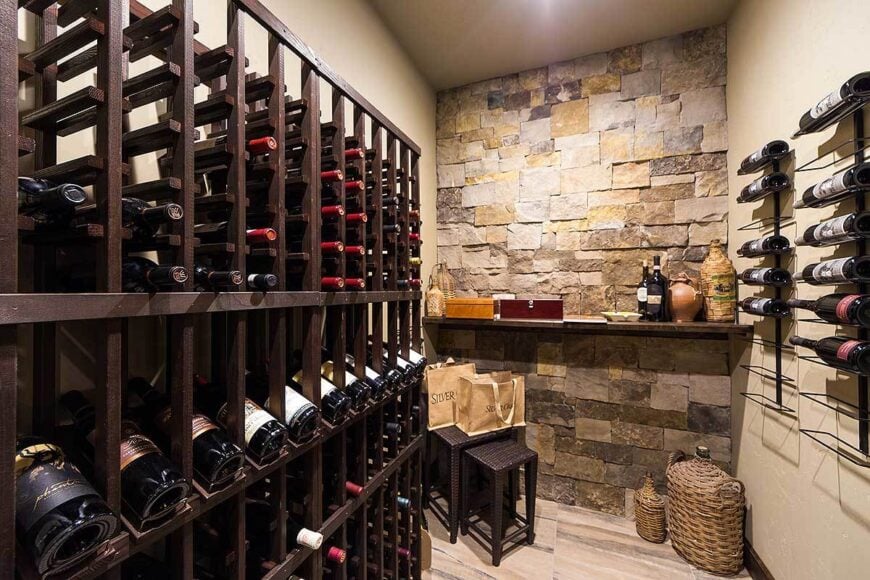
This wine cellar exudes a rustic charm with its rich, dark wood racking that showcases an impressive collection of bottles. The textural stone wall adds an earthy element, enhancing the cellar’s warm ambiance. A small counter offers space for tasting and display, while woven baskets contribute to the rustic aesthetic. This thoughtfully designed space invites you to savor each bottle in a setting that marries functionality with a hint of old-world style.
Spacious Bedroom With Ensuite Bathroom
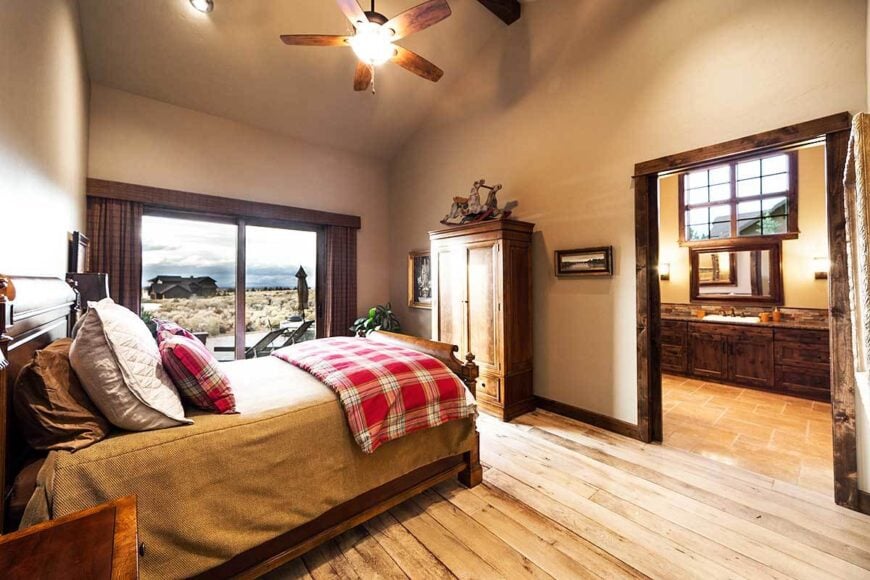
This Craftsman bedroom exudes warmth with its wood furnishings and soft, earthy tones. The wooden bed frame, paired with a plaid throw, adds a cozy touch. A sliding glass door offers views of the serene outdoor landscape, seamlessly integrating indoor comfort with nature. The adjacent bathroom continues the rustic theme with rich wooden cabinetry and a large mirror, creating a cohesive and inviting atmosphere. The open layout enhances the flow between spaces, making it ideal for relaxed living.
Wow, Check Out the Stone Accents in This Craftsman Bathroom
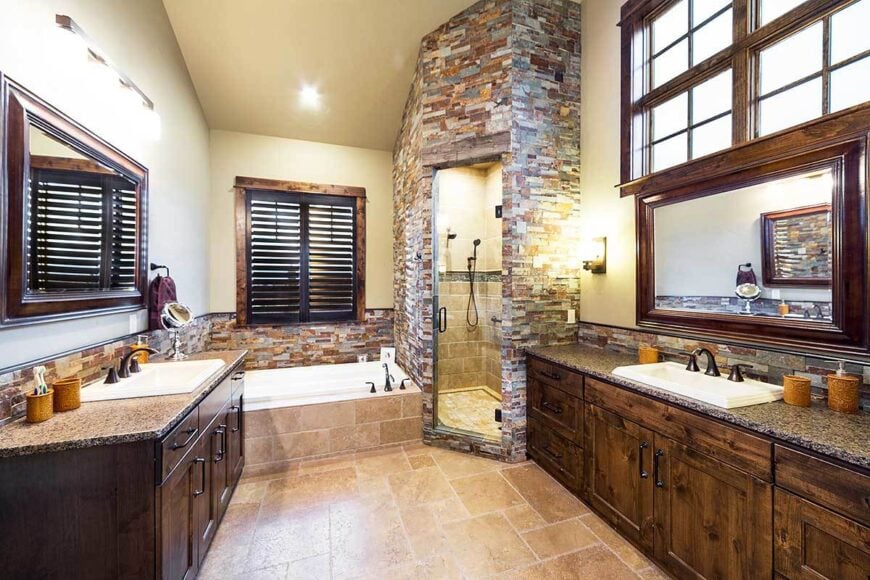
This Craftsman bathroom features rich wood cabinetry and striking stone accents. A wall of multicolored stacked stone forms a stunning backdrop for the shower and tub area. Earthy tones in the tile floor complement the warm wood throughout the space. Large framed mirrors reflect light from the generously sized windows, enhancing the room’s spacious feel. Bronze fixtures add a touch of rustic elegance, tying together the bathroom’s cohesive design.
Step Into This Rustic Bedroom with Coordinated Wood Elements
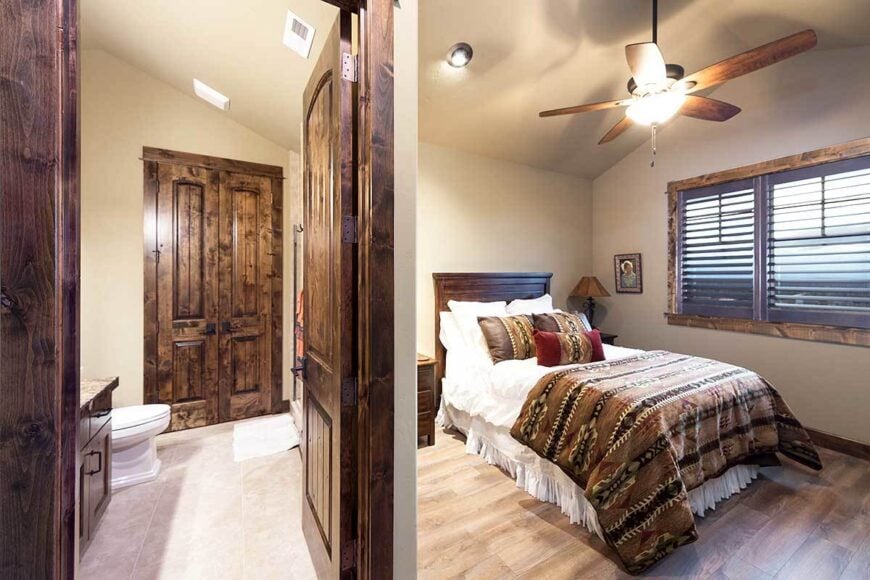
This charming bedroom embraces rustic elegance with its rich wood accents, from the bedframe to the window trim. The textured bedspread adds a cozy visual interest that echoes the earthy tones of the space. A ceiling fan with wooden blades enhances both comfort and style. The adjacent bathroom continues the theme with a wooden door and cabinetry, seamlessly blending the spaces. Soft lighting and thoughtful design create an inviting atmosphere perfect for relaxation.
Check Out This Rustic Home Studio with Unique Wooden Accents
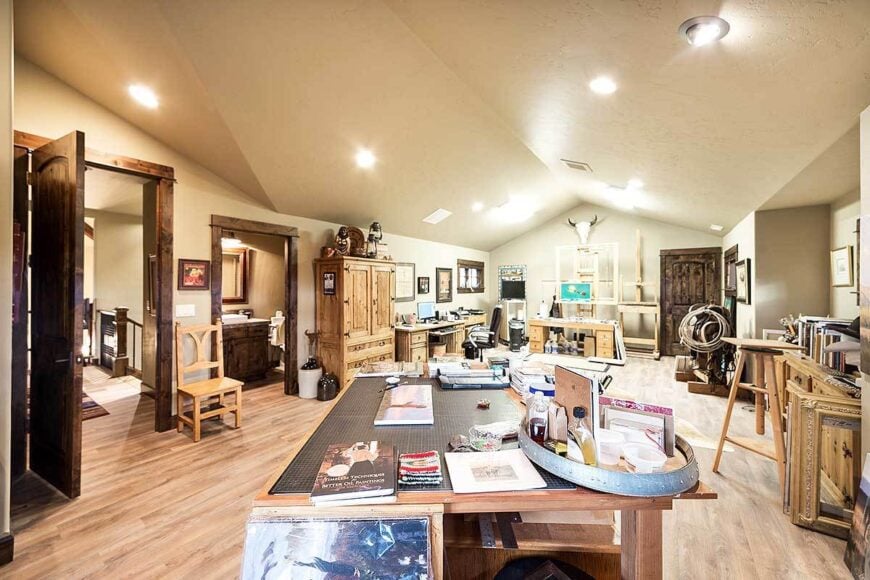
This versatile home studio is a haven for creativity, characterized by its rustic wooden furnishings and ample workspace. The vaulted ceiling enhances the openness, while recessed lighting offers excellent illumination for projects. A large central table is perfect for crafting or organizing materials, surrounded by sturdy wooden cabinets that provide ample storage. A mix of decor, including antler mounts and framed art, injects personality into the space, making it both functional and inviting for artistic pursuits.
Check Out This Creative Workspace with Wood Accents and Western Flair
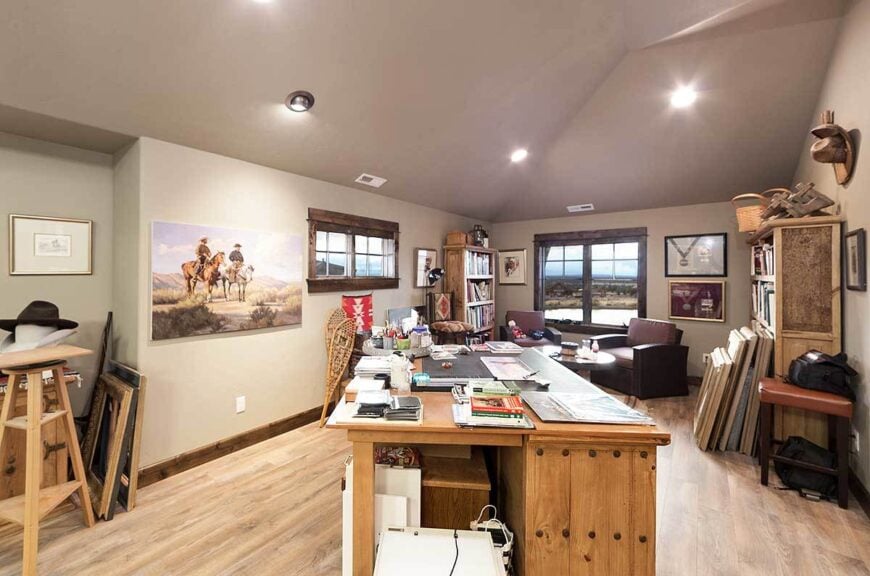
This versatile studio combines functionality with a touch of Western charm. The spacious central desk, crafted from warm wood, offers ample room for projects and organizing. Surrounding the workspace, rustic wood-framed windows illuminate the area with natural light, providing a view of the landscape beyond. Art supplies and cowboy-themed decorations add personality to the room, while the thoughtful layout encourages both creativity and relaxation. Cozy seating in the corner invites you to unwind or contemplate your next masterpiece.
Buy: Architectural Designs – Plan 54226HU


