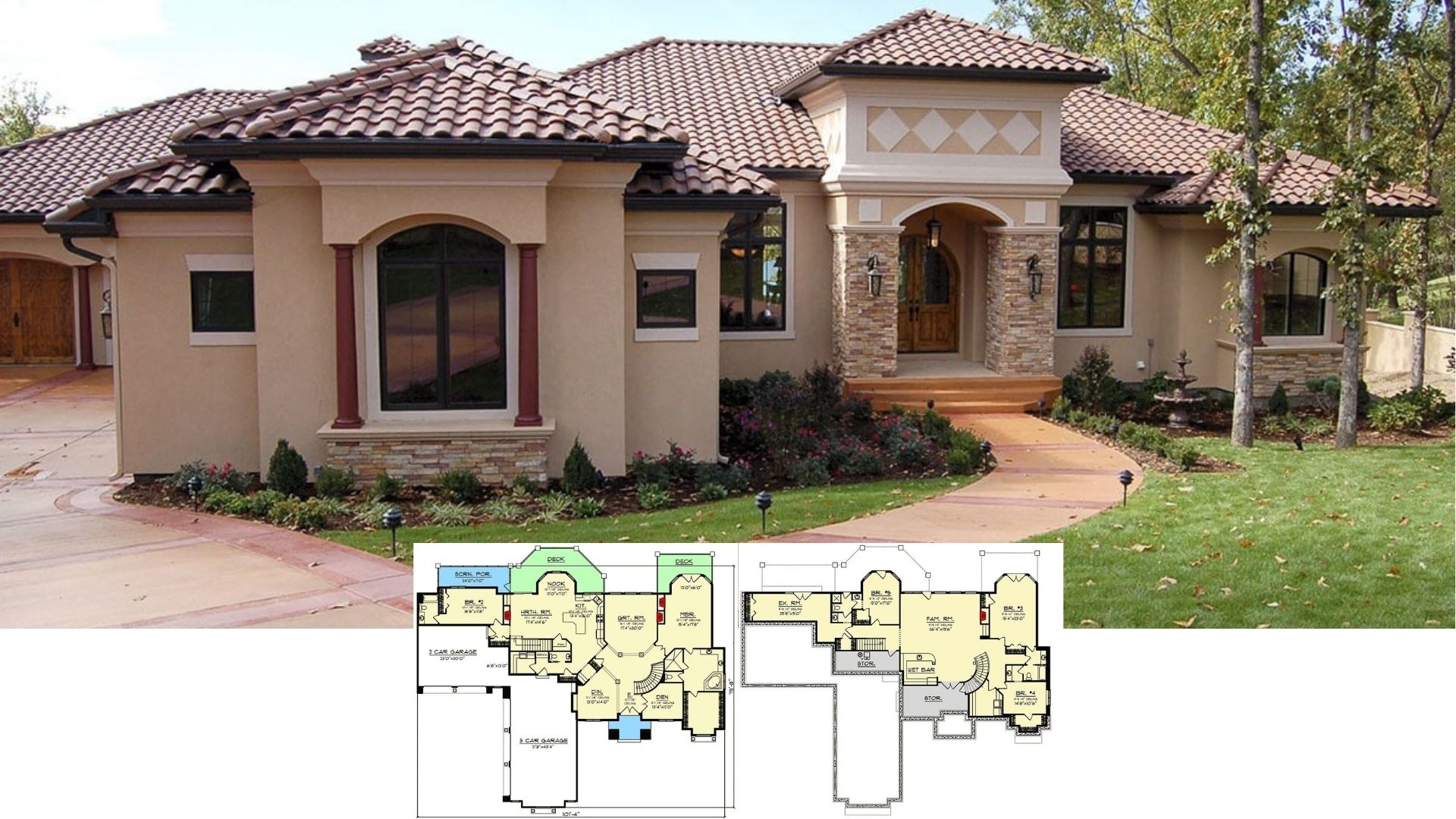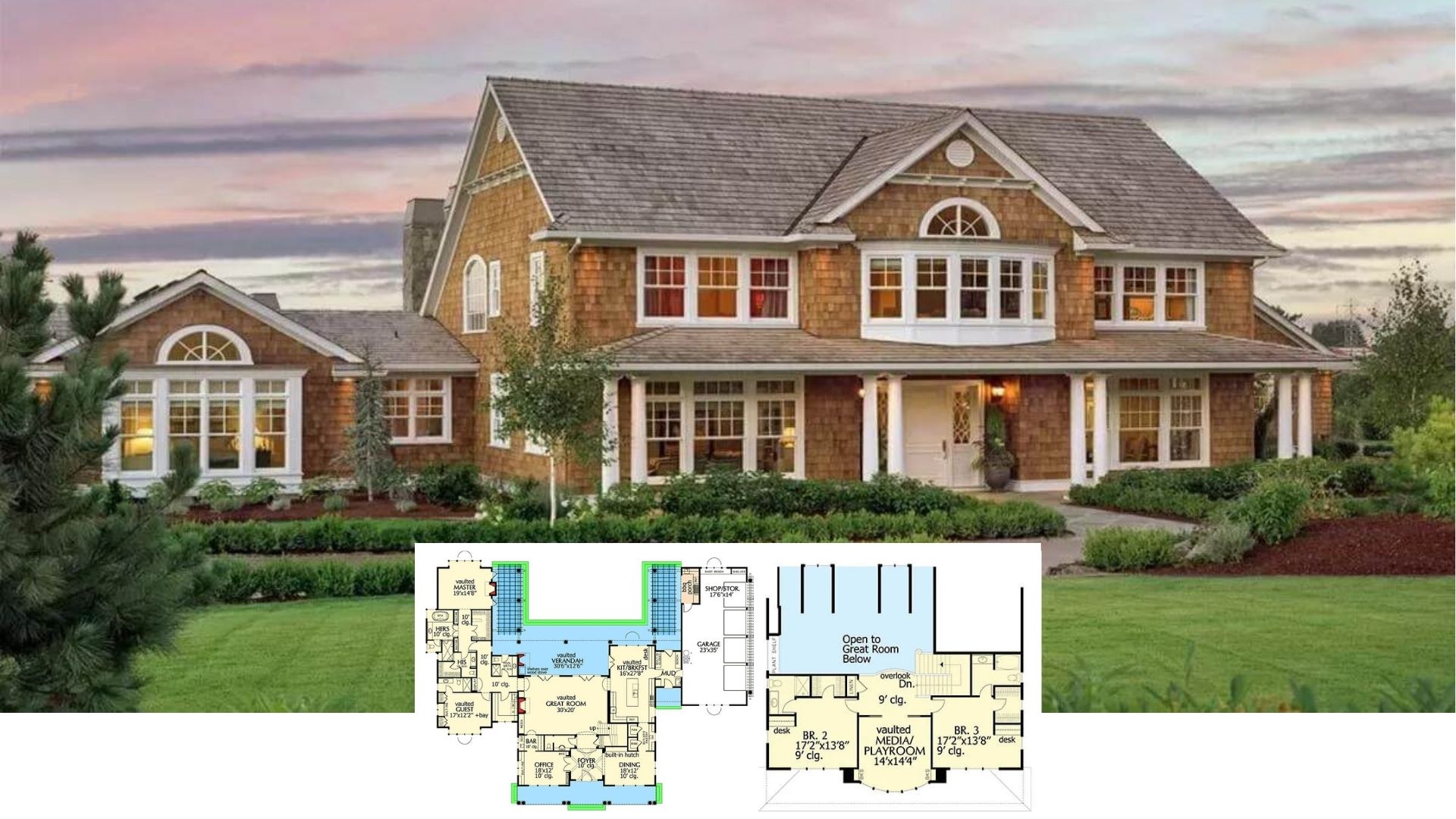Welcome to this stunning contemporary farmhouse, offering 2,839 square feet of thoughtfully designed living space. With 3 bedrooms and 2 bathrooms, this single-story home brings rustic charm and modern comforts together beautifully. Its front porch, expansive living area, and distinctive dark metal roof capture both elegance and functionality, perfect for those who seek relaxation with a hint of countryside flair.
Contemporary Farmhouse Charm with a Front Porch You Can’t Miss

This home embodies the modern farmhouse style, characterized by its crisp white siding paired with a bold, dark metal roof. The design harmoniously blends traditional farmhouse elements like warm wooden beams on the porch with contemporary touches, offering a captivating blend of rustic appeal and modern sophistication.
Explore the Spacious Flow of This Main Floor Layout

This detailed floor plan highlights a seamless flow between key living areas, with a large deck and grilling porch extending the indoor space outdoors. The design includes a spacious master suite, multiple bedrooms, and a blend of open-concept and private areas such as the mudroom and pantry. Notice the three-car garage providing ample storage and flexibility for a workshop or hobby space.
Source: Garrell Associates – Plan 19055B
Discover the Versatility of the Vaulted Bonus Room

This floor plan highlights an optional bonus room or fourth bedroom, featuring vaulted ceilings for an airy feel. Adjacent to the room is a convenient bathroom and a walk-in closet, providing extra functionality and storage. The design allows for flexibility, making it perfect for a guest suite, home office, or creative space.
Source: Garrell Associates – Plan 19055B
Classic Farmhouse Appeal with a Timeless Porch and Wood Accents

The farmhouse showcases a charming blend of white siding and natural wood tones, creating a perfect harmony with the lush green surroundings. The expansive front porch is adorned with wooden columns and lantern-style light fixtures, offering both style and functionality. Carefully placed landscaping and stone accents enhance the classic aesthetics, inviting one to linger and enjoy the serene view.
This Farmhouse’s Bold Metal Roof is a Standout Feature

The modern farmhouse design is accentuated by a striking dark metal roof, contrasting sharply with the clean white siding. Its charming front porch, adorned with wooden columns, provides a welcoming space to relax and enjoy the outdoors. The neat landscaping and American flag add personal touches to this sophisticated country retreat.
Check Out This Farmhouse’s Bold Black Roof and Porch Detail

This modern farmhouse boasts a striking dark metal roof that contrasts beautifully with the crisp white siding. The front porch, supported by warm wooden beams, adds a touch of classic appeal, perfect for relaxing outdoors. Lush greenery and lavender accents provide a lively burst of color, enhancing the home’s elegant simplicity.
Inspired Dining Space Highlighted by Rich Wood Built-Ins

This dining room exudes sophistication with its intricately detailed dark wood built-in shelving, providing both storage and display space. Large windows infuse the room with natural light, contrasting beautifully with the deep tones of the furniture. The traditional chandelier and plush dining chairs add a touch of classic charm, making this a perfect setting for both casual meals and formal gatherings.
Classic Hallway with Rich Wood Details Leading to a Welcoming Living Area

This beautifully designed hallway exudes sophistication with its polished wood floors and doors, creating a warm and inviting entrance. Framed artwork adds a touch of elegance, leading your eye towards the spacious living area bathed in natural light. The contrast between the dark wood accents and the soft off-white walls enhances the classic yet contemporary feel of the home.
Rustic Living Room with a Stone Fireplace and Inspired Seating Arrangement

This inviting living room features a stunning stone fireplace flanked by rich wood built-ins, creating a warm focal point. Large windows offer expansive views of the landscape, flooding the room with natural light and enhancing the earthy tones of the leather furniture. The blend of textures, from the polished wood floor to the soft area rug, provides a perfect balance of rustic charm and modern comfort.
This Kitchen’s Luxurious Marble Backsplash Really Catches the Eye

Featuring a rich marble backsplash, this kitchen blends elegance and functionality with its spacious island framed by detailed woodwork. The white cabinetry provides a clean, fresh look while offering ample storage space. Pendant lighting adds a touch of modern flair, making this kitchen an inviting hub for cooking and gathering.
Notice the Rustic Wood Textures in This Inviting Bedroom

This bedroom beautifully combines rustic wood textures and modern design elements, creating a warm and serene atmosphere. The wicker bed frame and natural wood flooring offer a tactile contrast to the airy, neutral palette. Lantern-style pendant lights and a thoughtful shelving arrangement add character and charm, while expansive windows provide an abundance of natural light.
You Have to See the Open Shelf Island in This Seamless Kitchen-Living Space

This inviting open-concept kitchen and living room captures attention with its rustic wood island featuring open shelving, creating both function and style. The rich warmth of the hardwood floors is a perfect counterpoint to the sleek stainless-steel appliances and the cozy stone fireplace. Expansive windows in the living area bathe the space in natural light, making it an ideal setting for gatherings or quiet evenings.
Open-Concept Refinement with a Seamless Flow from Living Room to Kitchen

This inviting living area features large windows that flood the space with natural light, highlighting the warm tones of the hardwood flooring. The open-concept design allows for an effortless transition from the living room to a bright kitchen, complete with a marble backsplash and pendant lighting. A cozy seating arrangement centered around a rustic coffee table creates a welcoming spot for relaxation and conversation.
Rustic Living Area with a Stunning Stone Fireplace and Quaint Kitchen Island Seating

This open-concept living area features a striking stone fireplace flanked by warm wood cabinetry, serving as a cozy focal point. In the kitchen, a marble backsplash contrasts beautifully with the rustic wooden island, creating an inviting spot for casual dining. Pendant lighting, rich wood flooring, and a combination of textures seamlessly blend rustic charm with modern comfort.
Source: Garrell Associates – Plan 19055B






