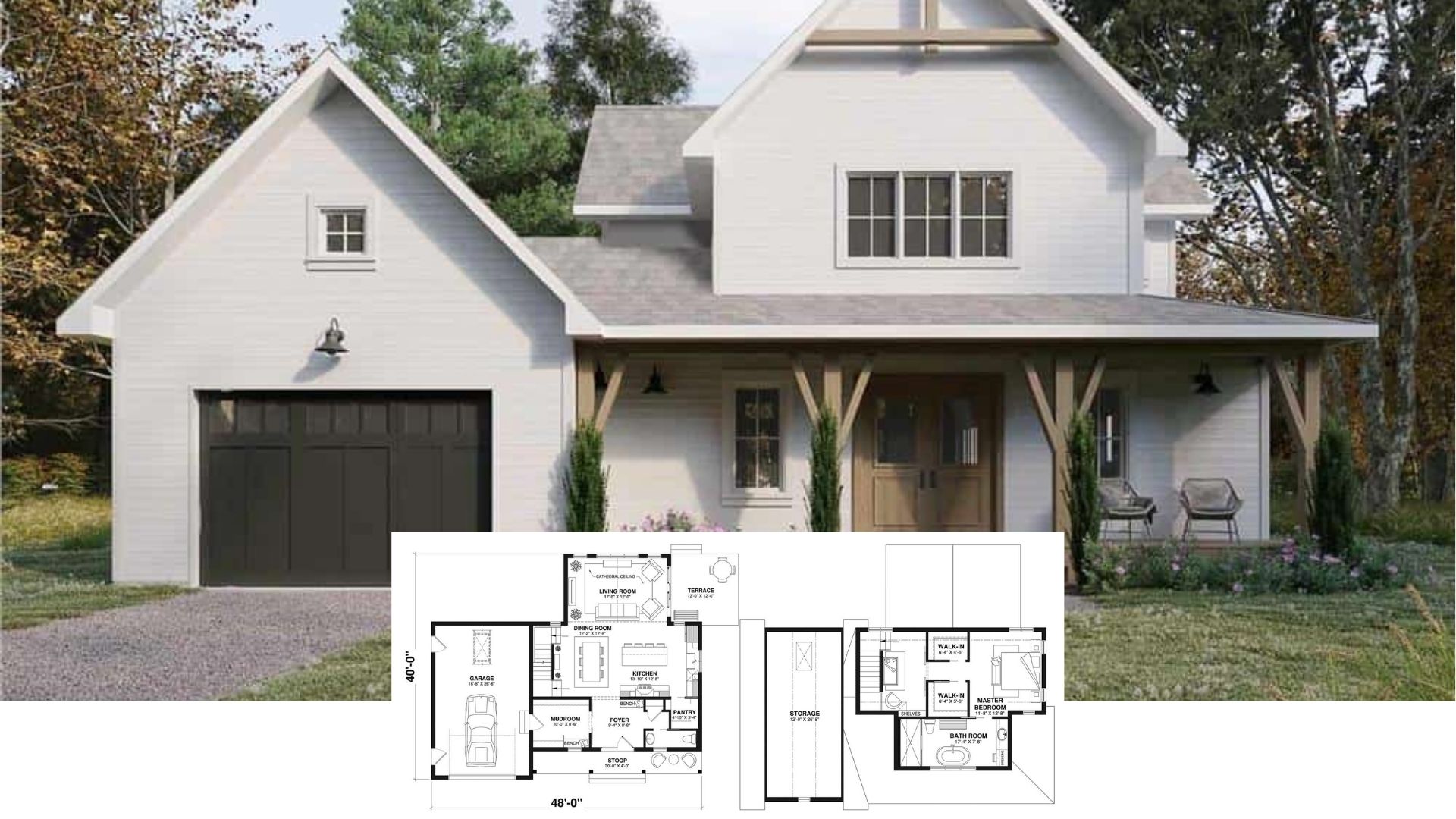Immerse yourself in the art of living with our selection of remarkable 5-bedroom house plans. These homes are masterfully designed to blend comfort, style, and functionality, creating perfect sanctuaries for any family. From grand facades to thoughtfully orchestrated interiors, each design promises a unique blend of space and sophistication. Whether it’s entertaining with elegance or unwinding in luxurious retreats, these plans offer everything you could dream of and more.
#1. 5-Bedroom Craftsman Home with Jack and Jill Bath and Screened Porch
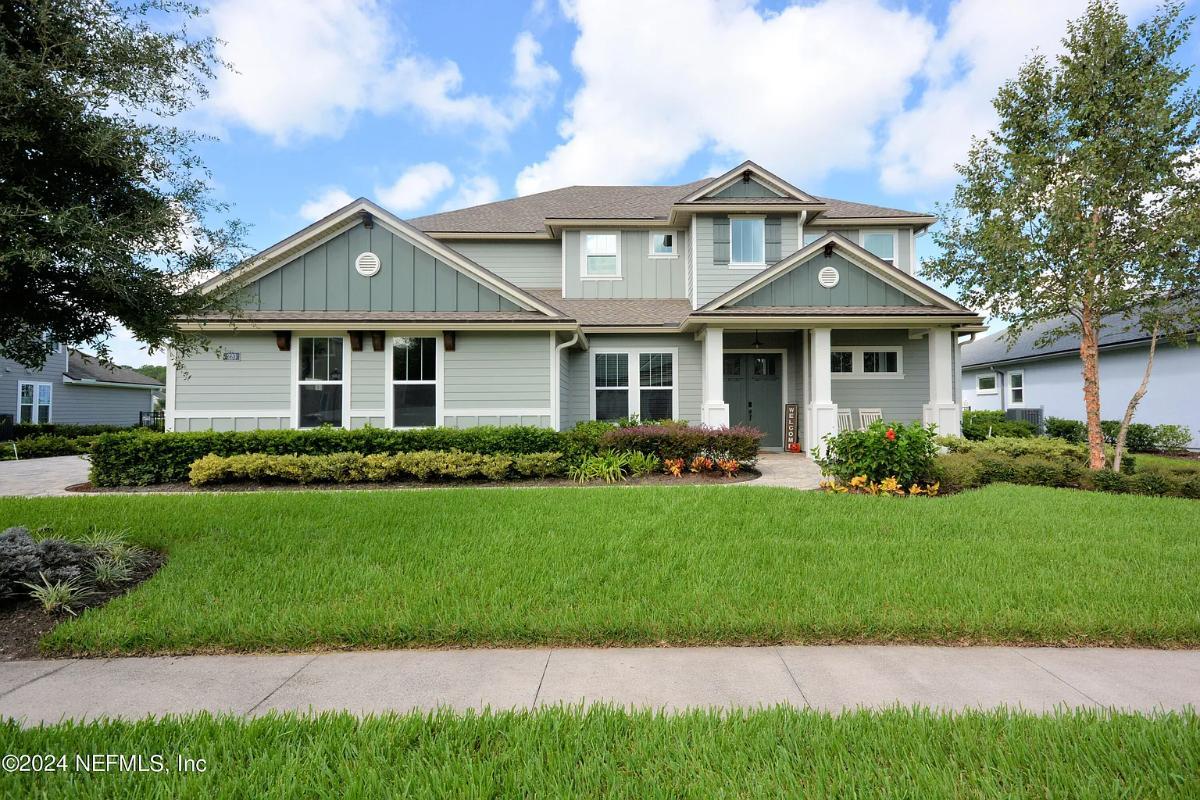
This home showcases a symmetrical facade with dual gables and board-and-batten siding, creating a timeless suburban appeal. The neatly manicured lawn and shrubbery add to the home’s polished exterior, while the front porch offers a welcoming entrance. The combination of muted green and white trim enhances the house’s classic aesthetic.
Main Level Floor Plan
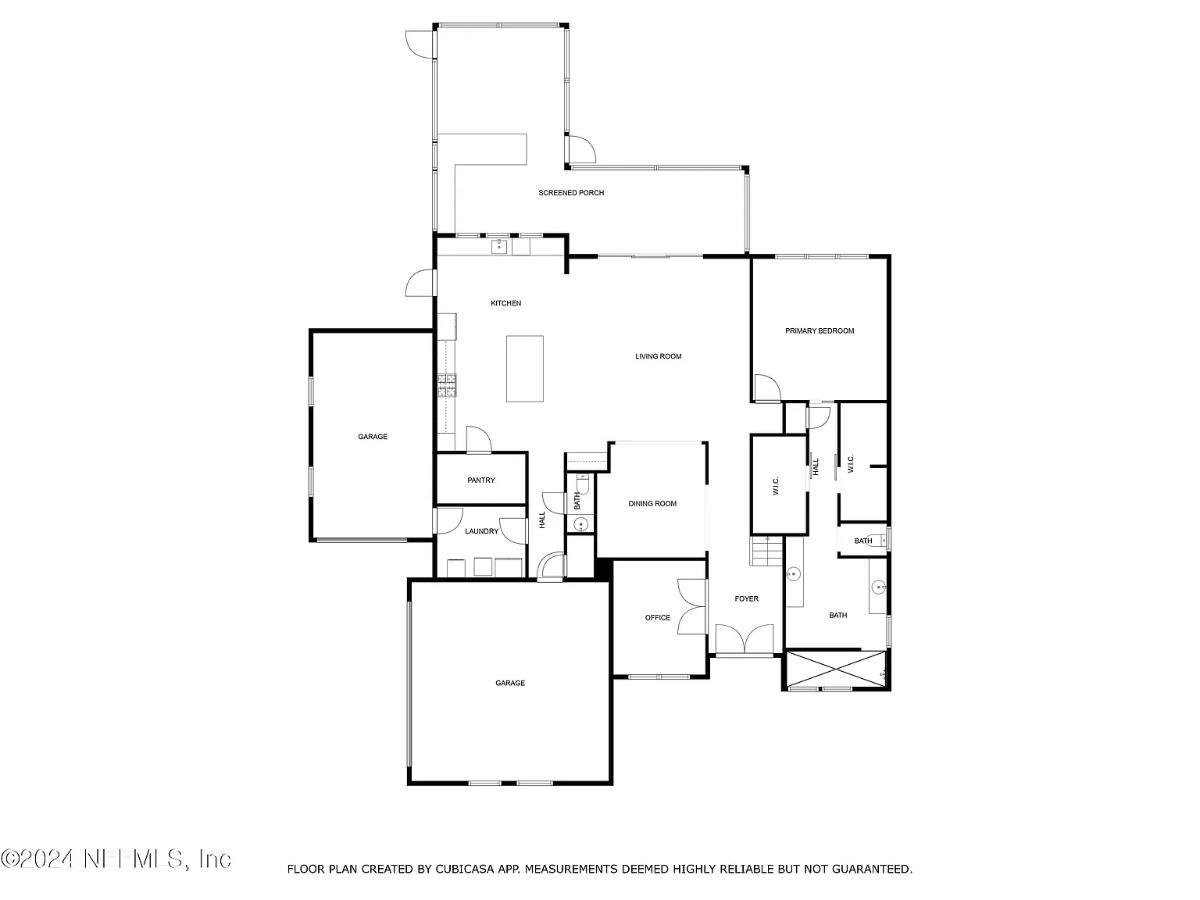
This floor plan showcases an open-concept design, with the kitchen flowing effortlessly into the living and dining areas. The primary bedroom is strategically placed for privacy, complete with a walk-in closet and en-suite bath. Notably, there’s a screened porch connecting to the living room, ideal for enjoying the outdoors comfortably.
Upper-Level
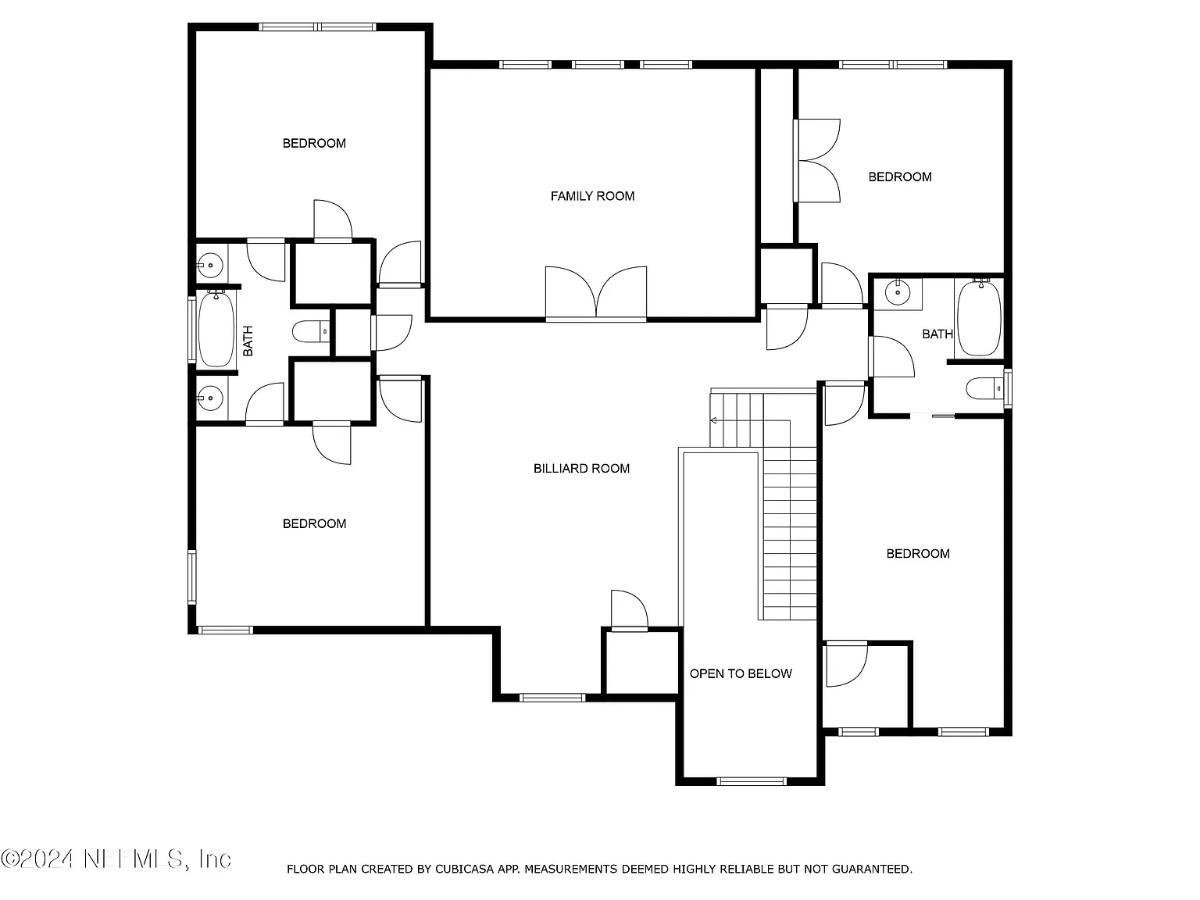
This floor plan reveals a thoughtfully designed upper level featuring four bedrooms, providing ample space for family and guests. The inclusion of a billiard room adds a playful touch, perfect for entertaining. Two bathrooms are strategically placed for convenience, and the open-to-below area ensures a sense of connectivity with the floor below.
=> Click here to see this entire house plan
#2. 5-Bedroom Southern Home with Rustic Interior Elements

This modern farmhouse stands out with its striking symmetry and elegant front porch featuring bold columns. The crisp white facade is complemented by dark window trim, creating a clean and sophisticated look. A spacious three-car garage adds practicality, while the neatly manicured lawn enhances the home’s curb appeal.
Main Level Floor Plan
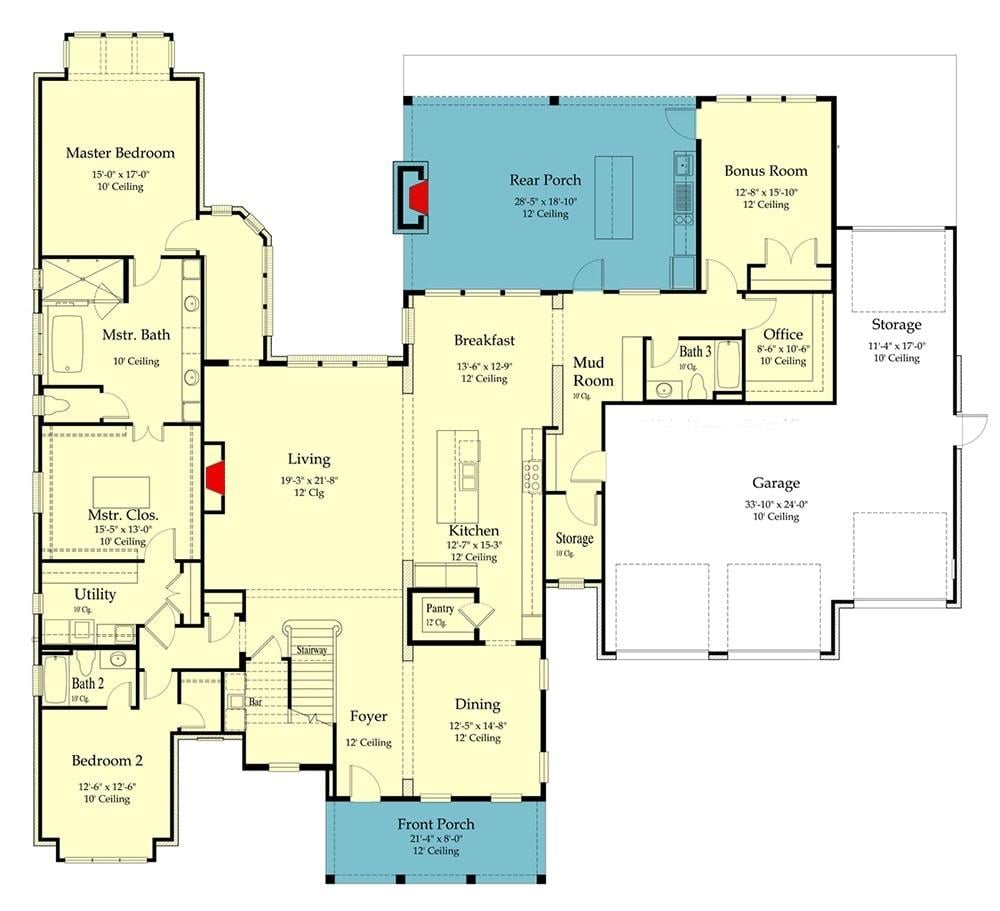
This floor plan showcases a blend of functionality and openness, featuring a central living area that seamlessly connects to the kitchen and dining spaces. The master suite is thoughtfully positioned for privacy, complete with a large walk-in closet and adjoining bath. Notice the practical bonus room and office space, ideal for work or leisure, while the expansive garage and storage areas enhance the home’s utility.
Upper-Level
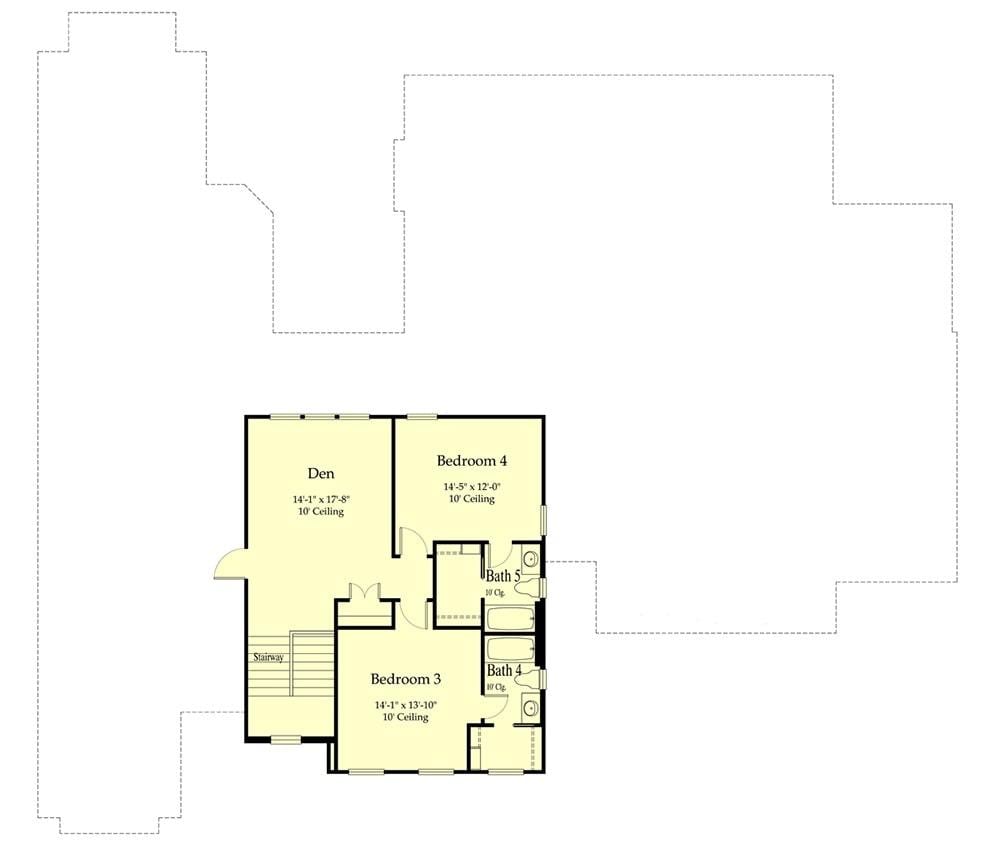
This floor plan highlights a thoughtfully designed space featuring a den and two bedrooms, each with a 10-foot ceiling. The den serves as a versatile area, ideal for relaxation or work, while the adjoining bedrooms offer privacy and comfort. Conveniently placed bathrooms enhance the functionality, making this layout both practical and inviting.
=> Click here to see this entire house plan
#3. Five-Bedroom Luxury Mediterranean Mansion with Wet Bar and Balcony
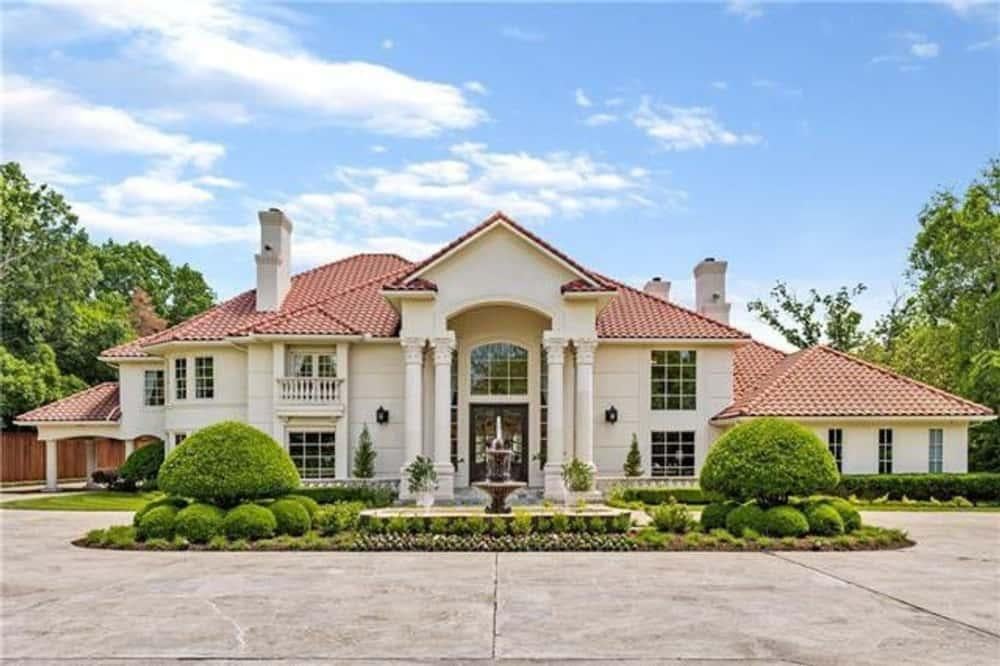
This grand Mediterranean villa exudes elegance with its classic terracotta roof and pristine white facade. The symmetrical design is accentuated by towering columns framing the entrance, leading the eye to the decorative balcony above. Manicured hedges and a central fountain add to the opulent curb appeal.
Main Level Floor Plan
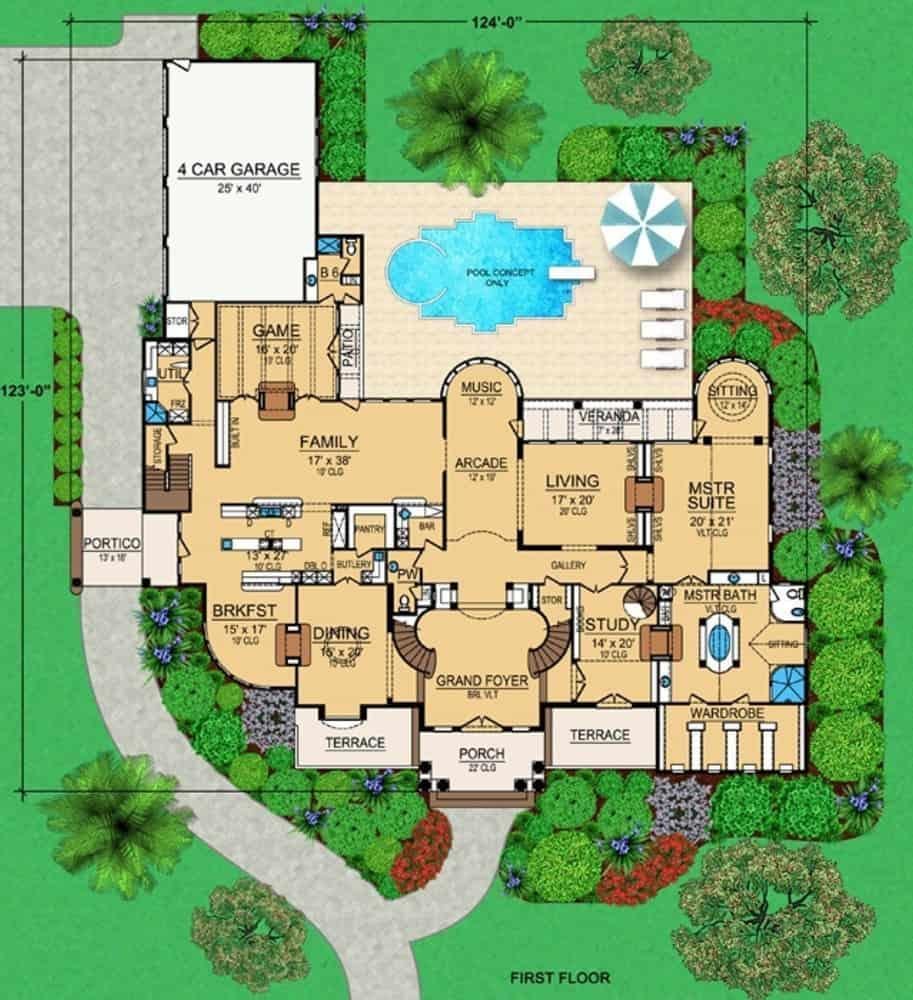
This first-floor plan highlights a spacious design with the family and living areas strategically placed around a central grand foyer. The master suite, complete with a sitting area and luxurious bath, offers privacy and direct access to outdoor terraces. Notably, the design incorporates a game room and music room, emphasizing entertainment, while the backyard features a concept pool area ideal for relaxation and gatherings.
Upper-Level
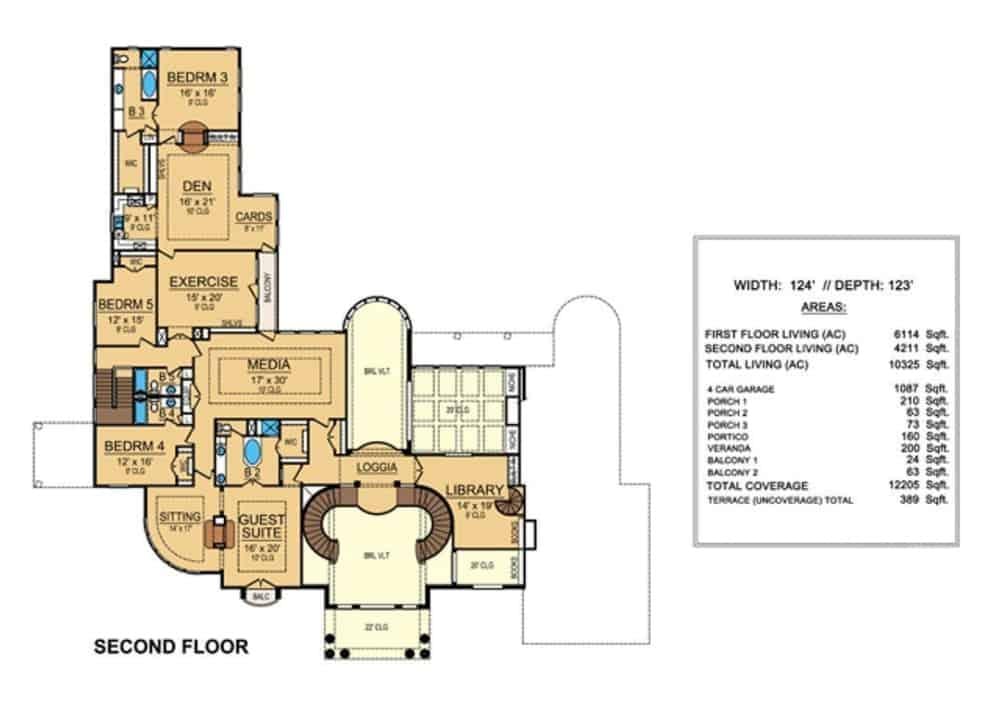
This second-floor layout features a central loggia that connects the library and guest suite, providing a unique flow to the design. The floor includes a media room, exercise area, and multiple bedrooms, each with its own distinct space. Notice the thoughtful placement of a den and card room, perfect for relaxation and leisure activities.
=> Click here to see this entire house plan
#4. A Spacious Five-Bedroom French Country Home with Balconies and a Bonus Room
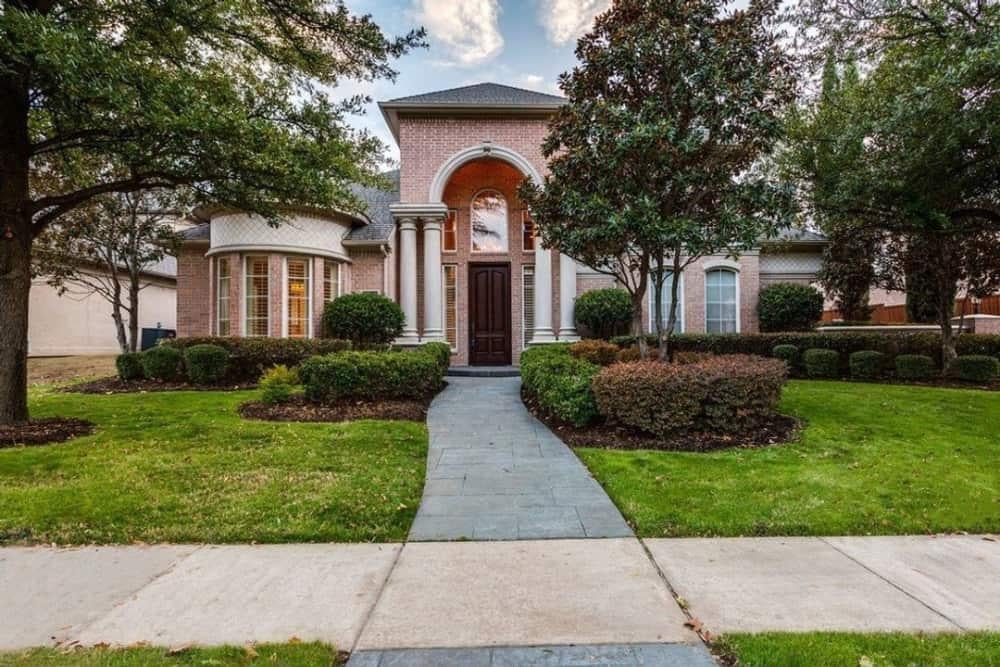
This elegant brick home features a striking entrance with towering classical columns and an arched doorway. The symmetrical facade is complemented by manicured hedges and lush greenery, creating a refined curb appeal. Large bay windows add a touch of sophistication and allow natural light to flood the interior.
Main Level Floor Plan
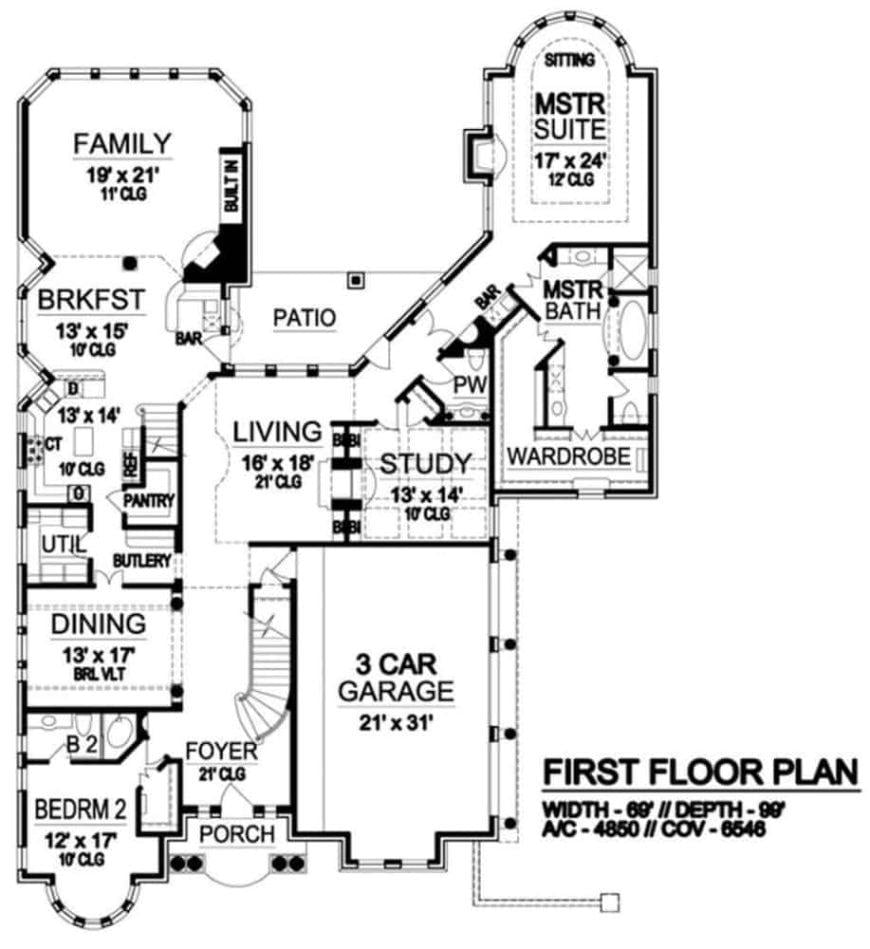
This first floor plan features a luxurious master suite complete with a sitting area and expansive bathroom. The heart of the home is the open family area connected to a breakfast nook and kitchen, promoting a seamless flow for daily living. Notice the thoughtful inclusion of a study, offering a quiet retreat, alongside a formal dining room for entertaining.
Upper-Level
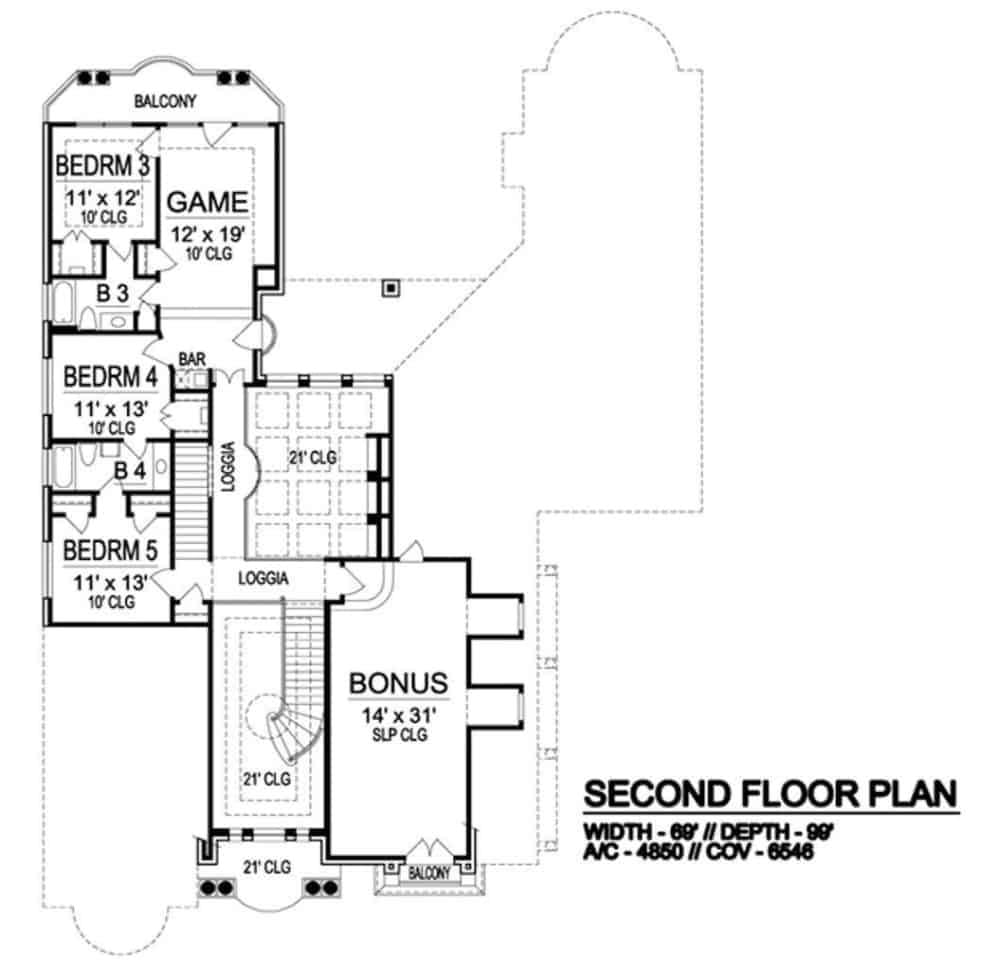
This second-floor plan features three bedrooms, each with its own closet and a shared bath between bedrooms 3 and 4. A game room is conveniently located next to a bar, making it ideal for entertainment. The highlight is the expansive bonus room, perfect for a home theater or office, with access to a private balcony for added appeal.
=> Click here to see this entire house plan
#5. 5-Bedroom Country Farmhouse with Bonus Room Over Garage
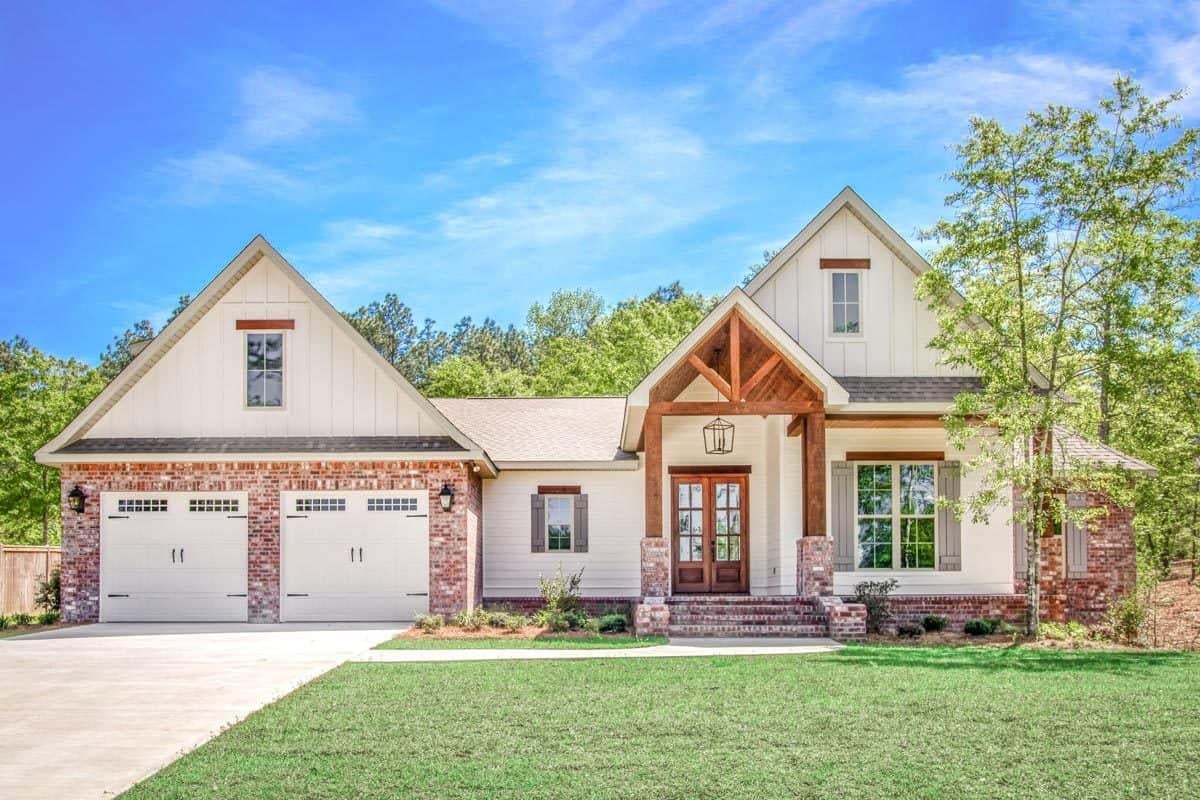
This home features a classic blend of rustic and modern elements, highlighted by its brick accents and A-frame gables. The welcoming front porch, framed by sturdy wooden beams, adds a touch of traditional elegance. Large windows allow for ample natural light, creating a harmonious connection with the surrounding landscape.
Main Level Floor Plan
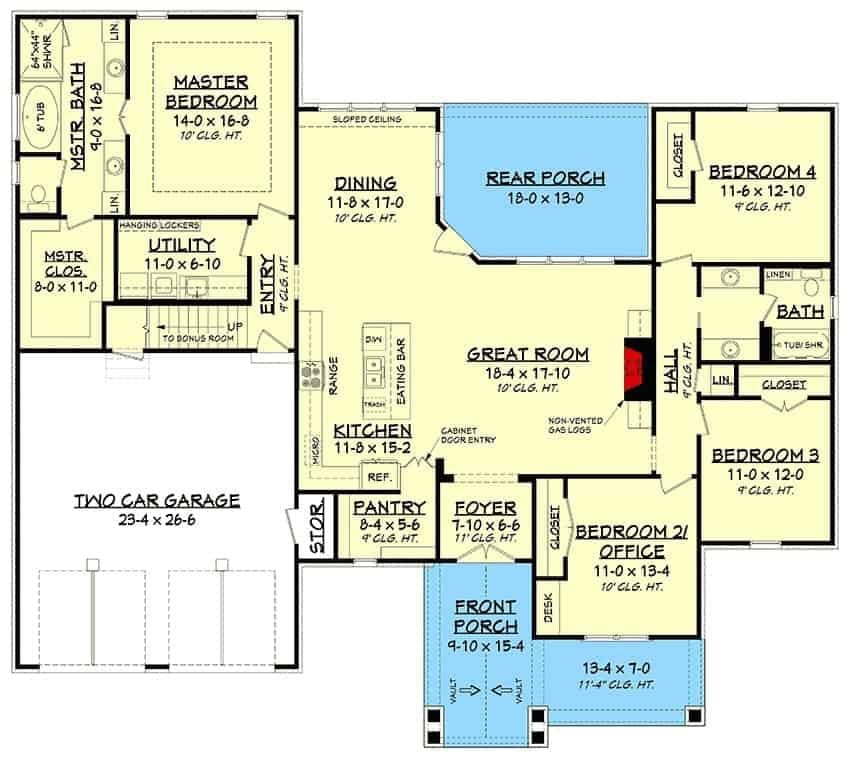
This floor plan reveals a spacious single-story home with a seamless flow between rooms. The central great room acts as the heart of the home, flanked by a kitchen with an eating bar and a formal dining area. Notice the strategic placement of the master suite for privacy, complete with an adjoining master bath and closet, while the other bedrooms are tucked away on the opposite side.
Upper-Level – Bonus Room
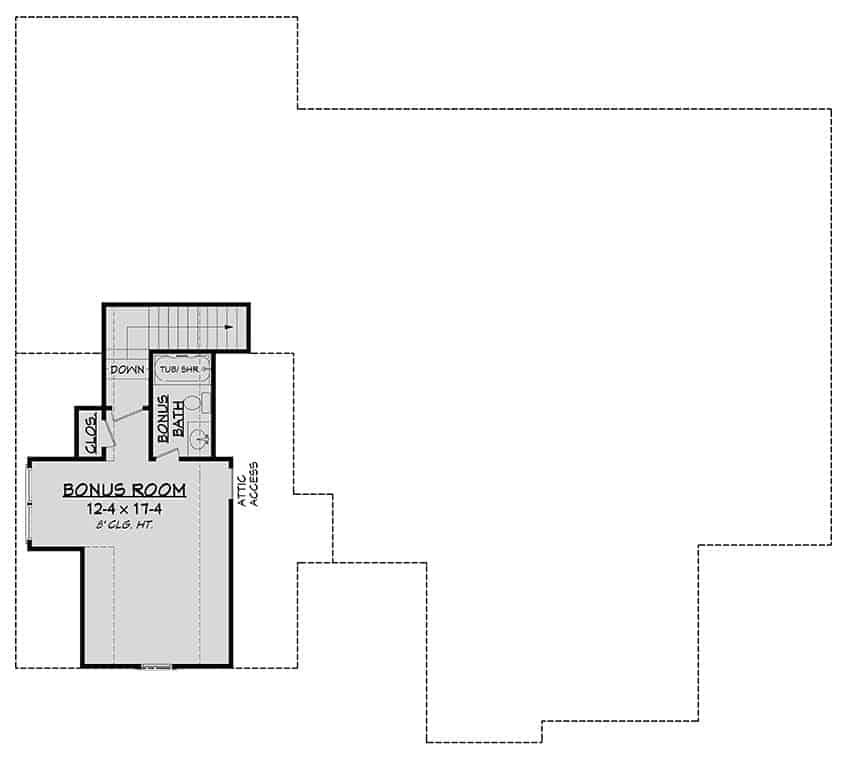
This floor plan highlights a spacious bonus room measuring 12’4″ by 17’4″, perfect for a variety of uses. Adjacent is a convenient bonus bath, adding functionality to the space. Notably, there’s easy attic access, offering additional storage or expansion possibilities.
=> Click here to see this entire house plan
#6. 5-Bedroom Country Home with Bonus Room and Modern Amenities
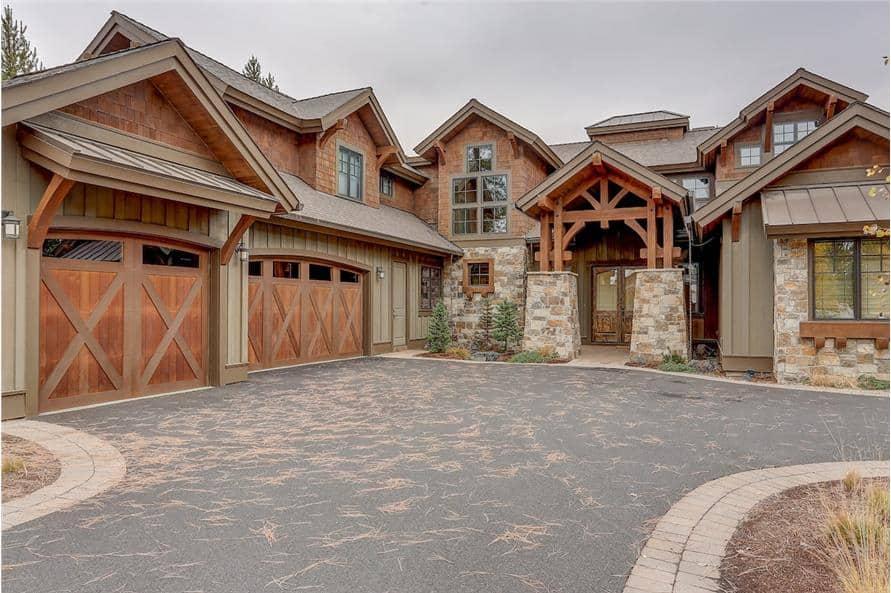
This stunning mountain home blends rustic charm with modern elements, highlighted by its impressive timber-framed entrance. The use of natural stone on the facade complements the warm wood tones of the garage doors and siding. Expansive windows offer a glimpse into the inviting interior, while the pitched roofs add a classic alpine touch.
Main Level Floor Plan
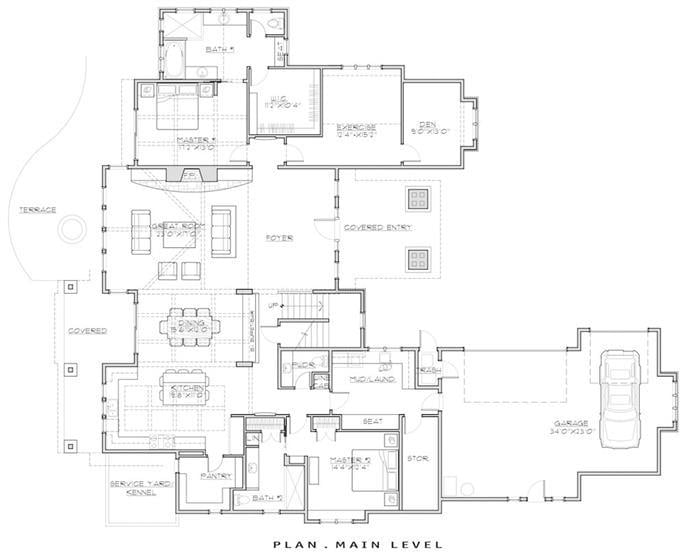
This main level floor plan reveals a thoughtfully designed space featuring an open-concept living and dining area, perfect for entertaining. The master suite is strategically placed for privacy, complete with an en-suite bath and walk-in closet. A large garage provides ample space for vehicles, while the covered porch offers a cozy spot for outdoor relaxation.
Upper-Level
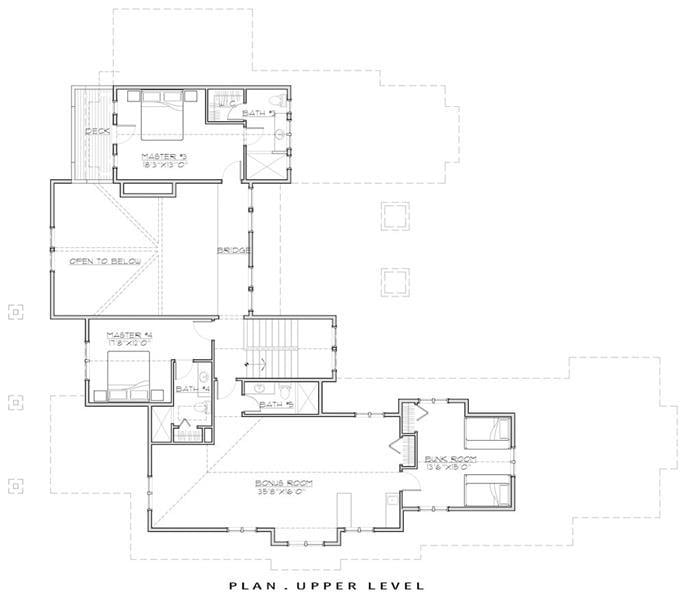
This upper level floor plan highlights an expansive bonus room, perfect for versatile use. The master suite features a private deck, offering a serene outdoor retreat. With multiple bathrooms and a dedicated bunk room, this layout is designed for both comfort and practicality.
=> Click here to see this entire house plan
#7. 5-Bedroom New American Home with Modern Farmhouse Architecture and Loft

This home features a striking combination of gabled rooflines and board-and-batten siding, creating a timeless look with a modern twist. The gray facade is complemented by crisp white trim, adding to its visual appeal. A covered front porch offers a welcoming entrance, while the spacious driveway leads to a double garage.
Main Level Floor Plan
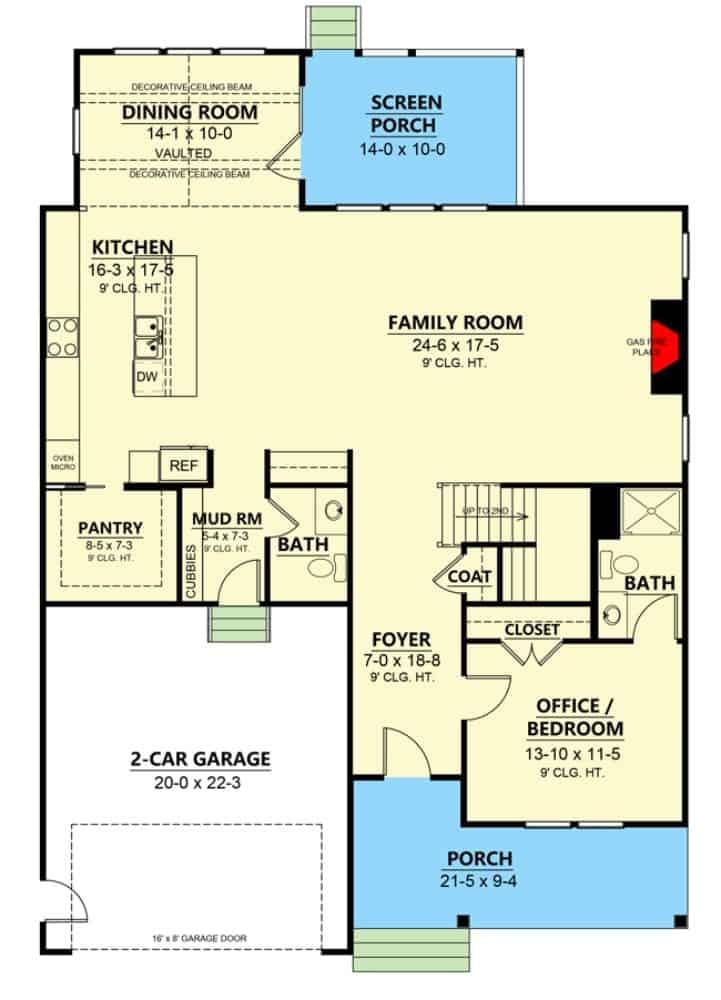
This floor plan highlights a large family room that seamlessly connects to an open kitchen and dining area, perfect for gatherings. The home office or additional bedroom is conveniently located near the entrance, offering privacy and functionality. The inclusion of a mudroom and pantry adds practical storage solutions, while a screened porch provides a charming outdoor retreat.
Upper-Level
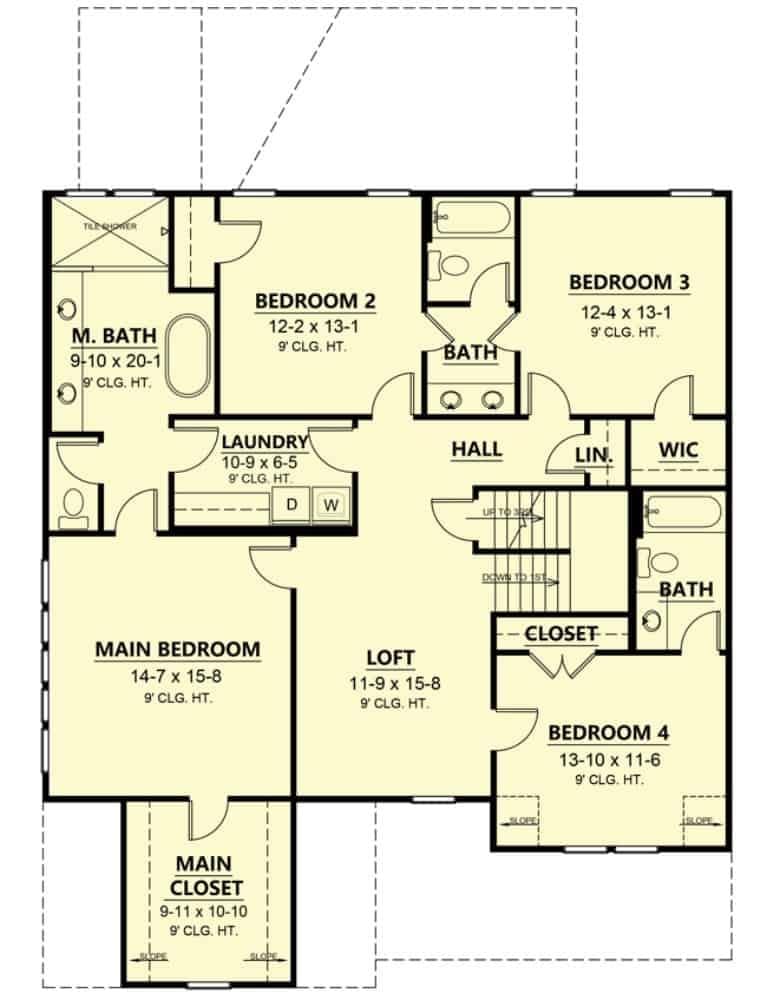
This floor plan showcases a practical arrangement with a spacious main bedroom featuring an expansive closet and a luxurious en-suite bath. The central loft area connects four bedrooms, offering a versatile space for family activities. A dedicated laundry room adds convenience, strategically located near the main living areas.
Additional Level Floor Plan 2
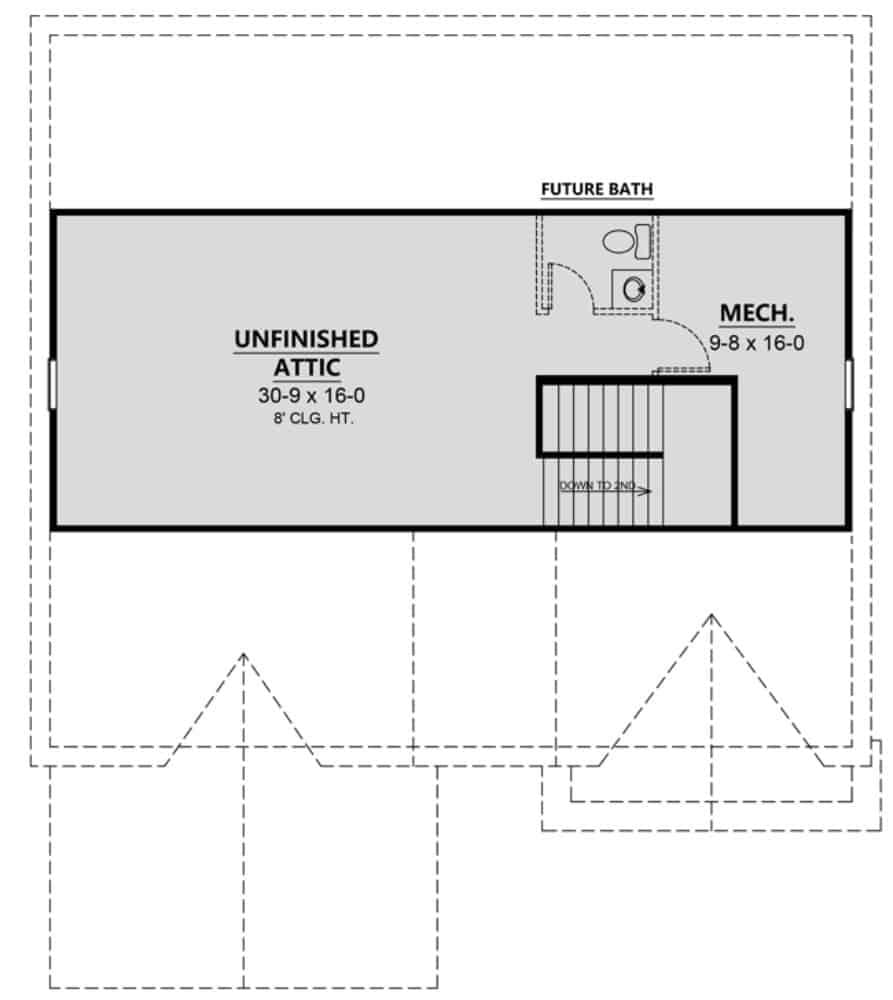
This floor plan reveals an unfinished attic ready for customization, featuring a spacious area and an 8-foot ceiling height. The design includes a mechanical room and a designated space for a future bathroom, offering flexibility for future renovations. The straightforward layout provides an excellent opportunity for transforming unused space into a personalized retreat.
=> Click here to see this entire house plan
#8. 5-Bedroom Cordillera Spanish Home with Mediterranean Design

This grand Mediterranean-style villa features distinctive turrets and elegant arched windows, creating a majestic facade. The clay tile roof complements the warm, earthy tones of the stucco exterior, enhancing its classic appeal. A wide, paved driveway leads to an impressive entrance, framed by lush landscaping and soft exterior lighting.
Main Level Floor Plan
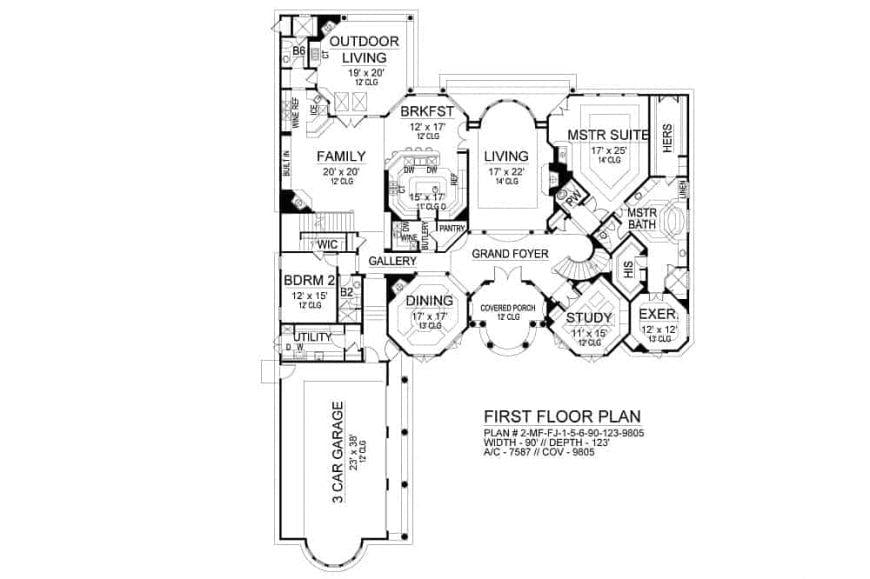
This floor plan showcases a grand foyer leading into a spacious living area, flanked by a distinctive octagonal dining room. The master suite offers a luxurious retreat with separate his-and-hers closets and a spa-like bath. An outdoor living space enhances the family room, creating a seamless indoor-outdoor flow perfect for entertaining.
Upper-Level
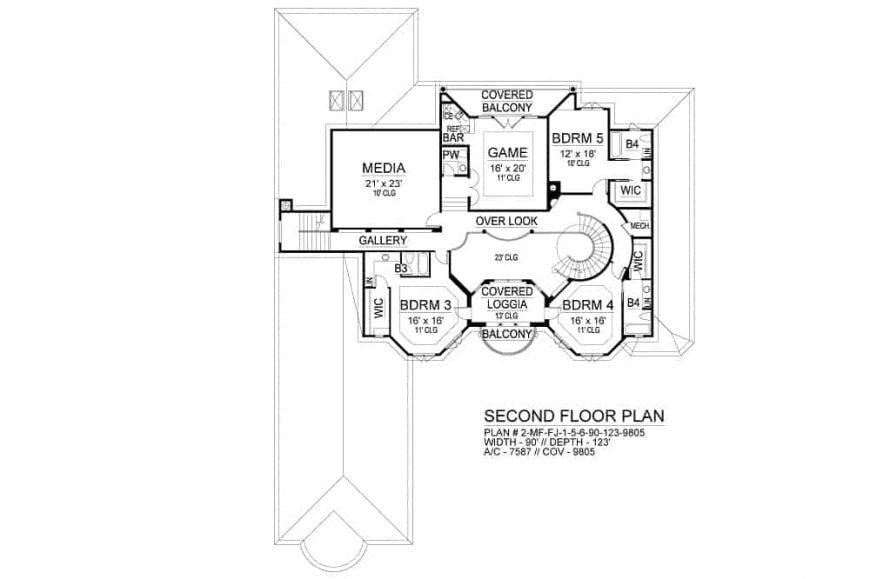
The second floor plan reveals a spacious layout featuring a media room and a game room, perfect for entertainment. Bedrooms 3 and 5 are thoughtfully spaced with individual bathrooms and walk-in closets, ensuring privacy and convenience. A covered loggia and balcony provide inviting outdoor spaces, blending indoor and outdoor living seamlessly.
=> Click here to see this entire house plan
#9. A Five-Bedroom Tuscan Villa-Style Mansion with Luxurious Indoor-Outdoor Living

This striking Mediterranean villa features a prominent stone tower that greets visitors with its rustic charm. The elegant arched entryway is framed by lush greenery, while the terracotta roof tiles add a classic touch. A paved driveway winds through manicured landscaping, enhancing the villa’s majestic presence amidst a serene setting.
Main Level Floor Plan
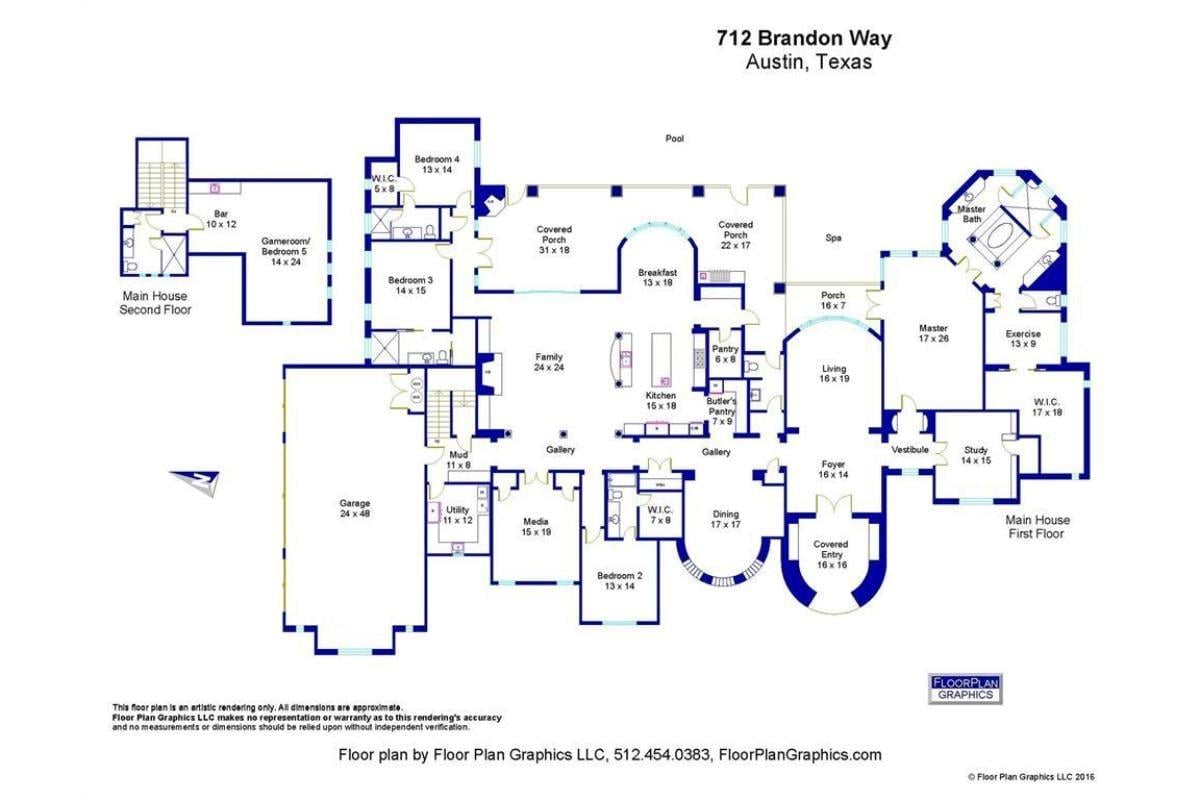
This detailed floor plan highlights a spacious main house with a seamless flow between the living, dining, and kitchen areas. The first floor is designed for both relaxation and entertaining, featuring a large family room, a media room, and a covered porch leading to a pool and spa. Upstairs, the second floor offers additional versatility with a game room or potential fifth bedroom, complete with a bar area.
=> Click here to see this entire house plan
#10. European-Inspired 5-Bedroom Estate with Sophisticated Stone Façade and Balcony
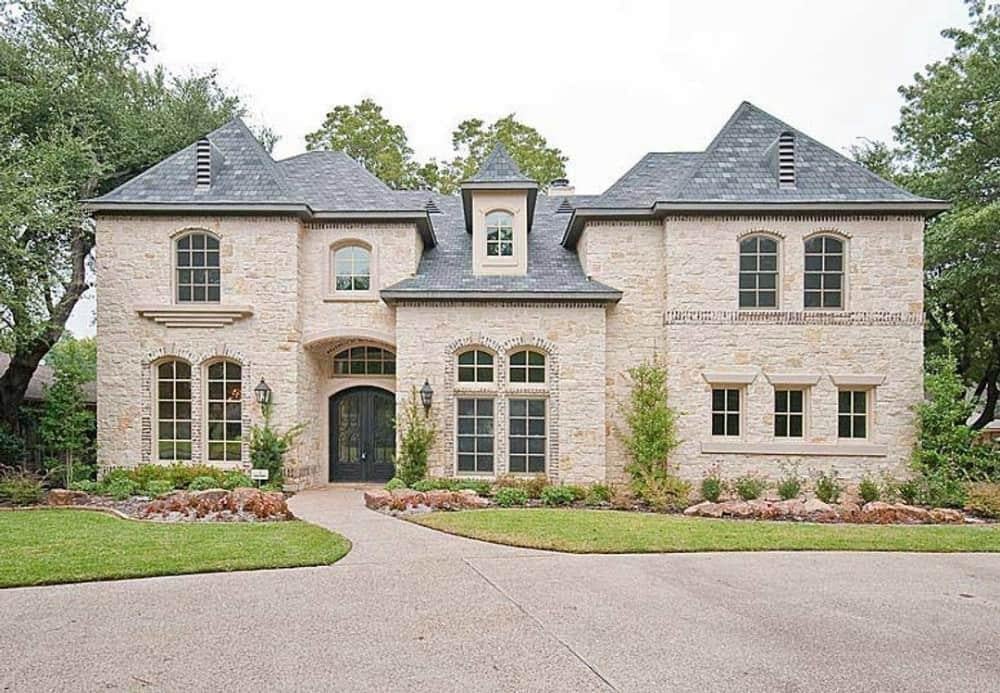
This striking home features a symmetrical design with two prominent stone towers flanking a central entrance. The stone facade exudes a timeless elegance, complemented by arched windows that add to its classic appeal. Mature trees frame the property, creating a serene and natural backdrop.
Main Level Floor Plan
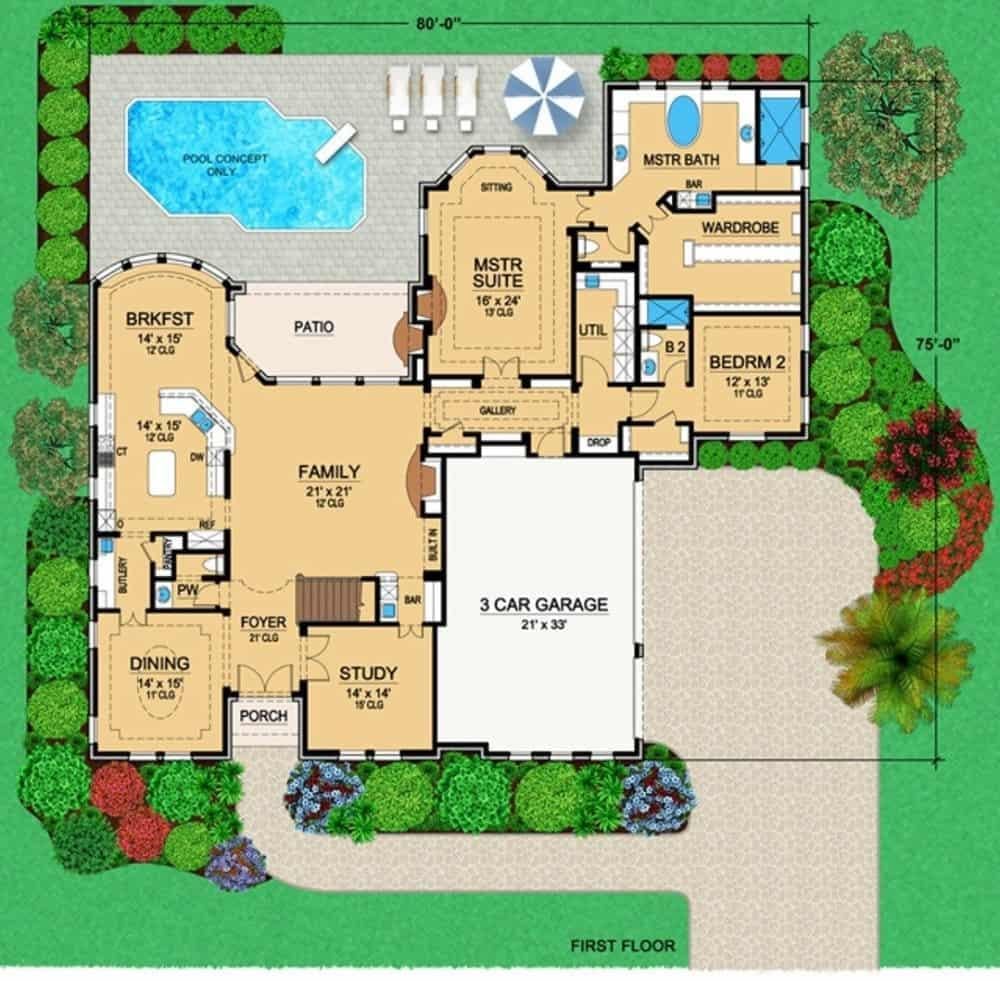
This floor plan highlights a spacious family room that opens to a poolside patio, perfect for entertaining. The master suite offers a private retreat with a sitting area and direct access to a luxurious master bath. A three-car garage and additional study provide practical yet elegant touches to this well-designed home.
Upper-Level
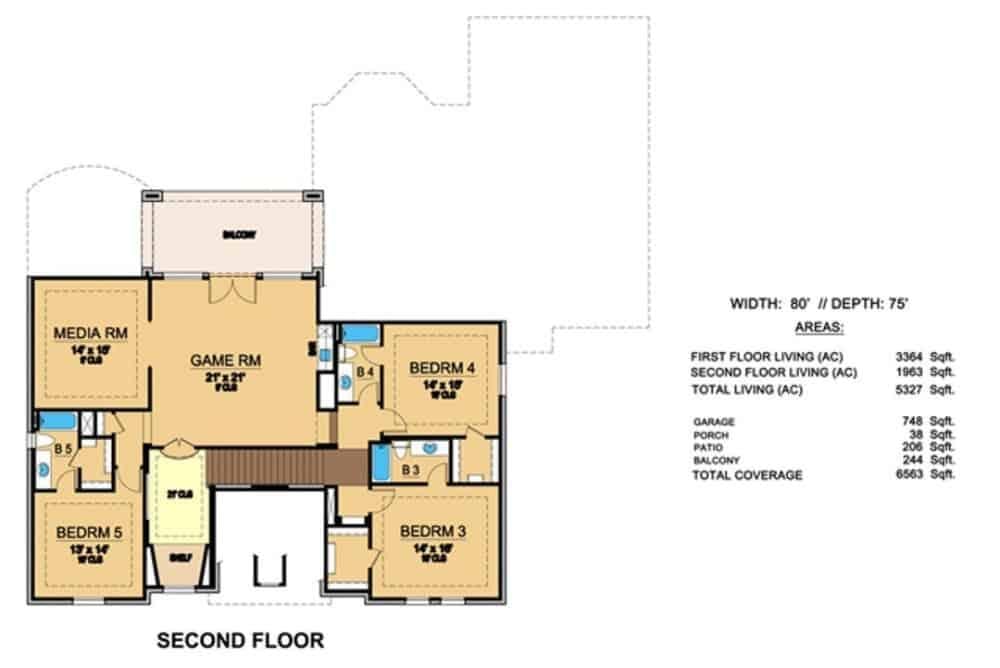
This second floor plan features a generous game room at its center, flanked by a cozy media room and two bedrooms. The design emphasizes family entertainment and relaxation, with a balcony extending the living space outdoors. Each bedroom is thoughtfully positioned to provide privacy and convenience, complete with adjacent bathrooms.
=> Click here to see this entire house plan



